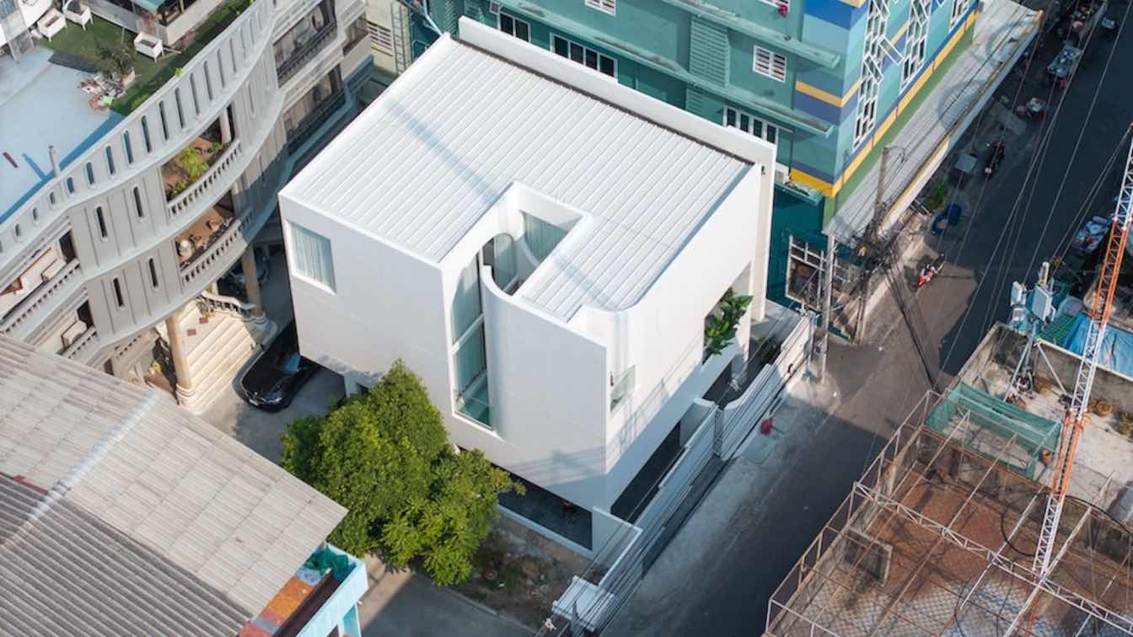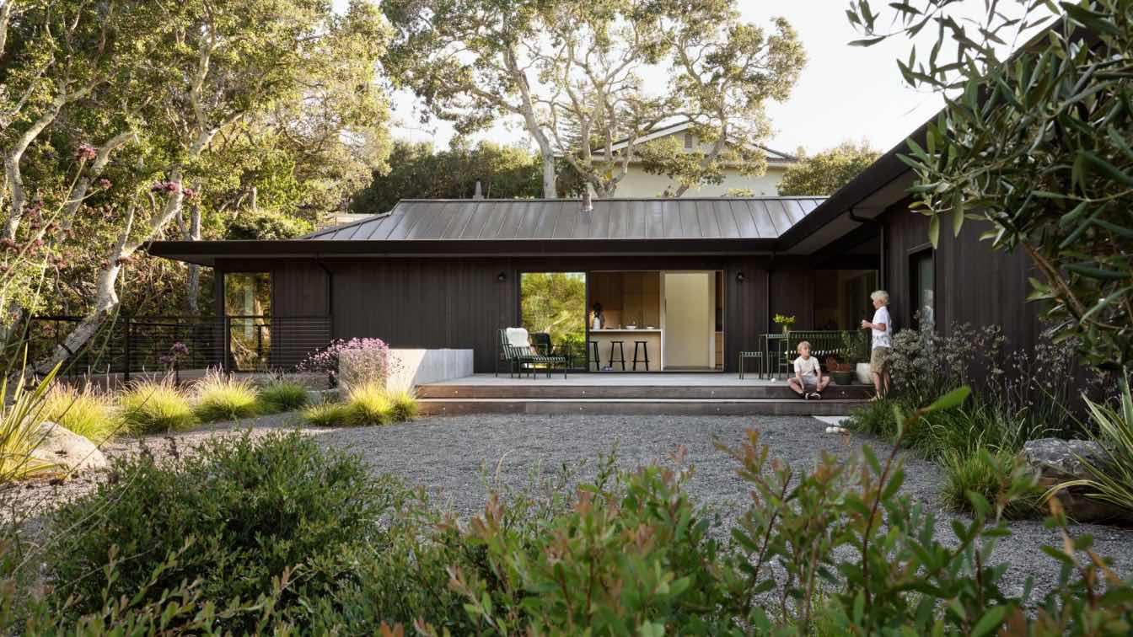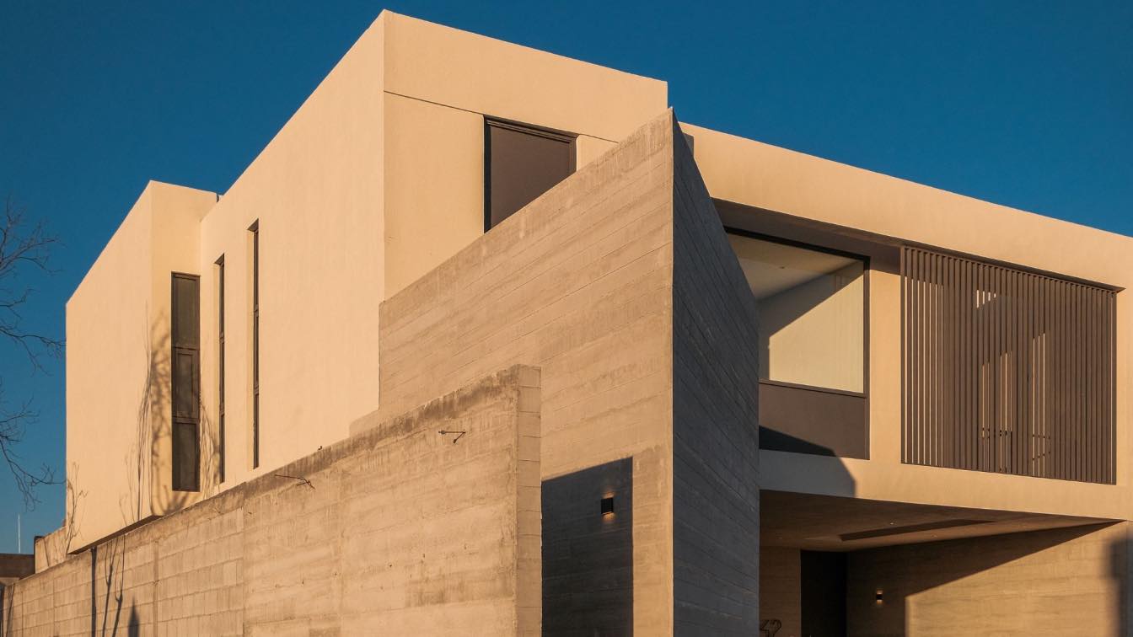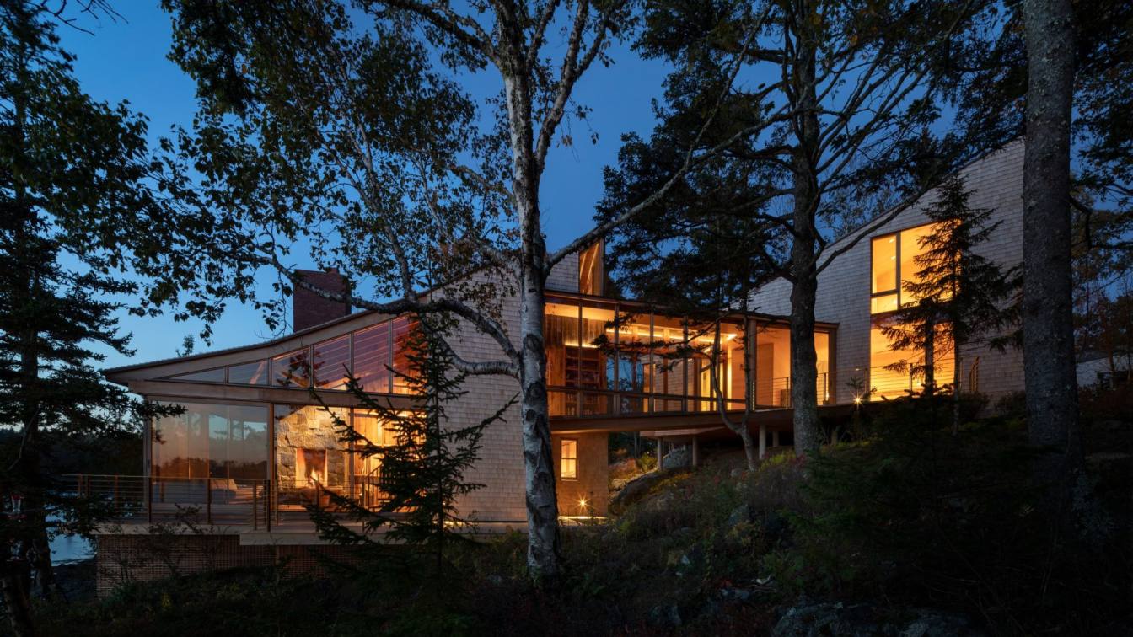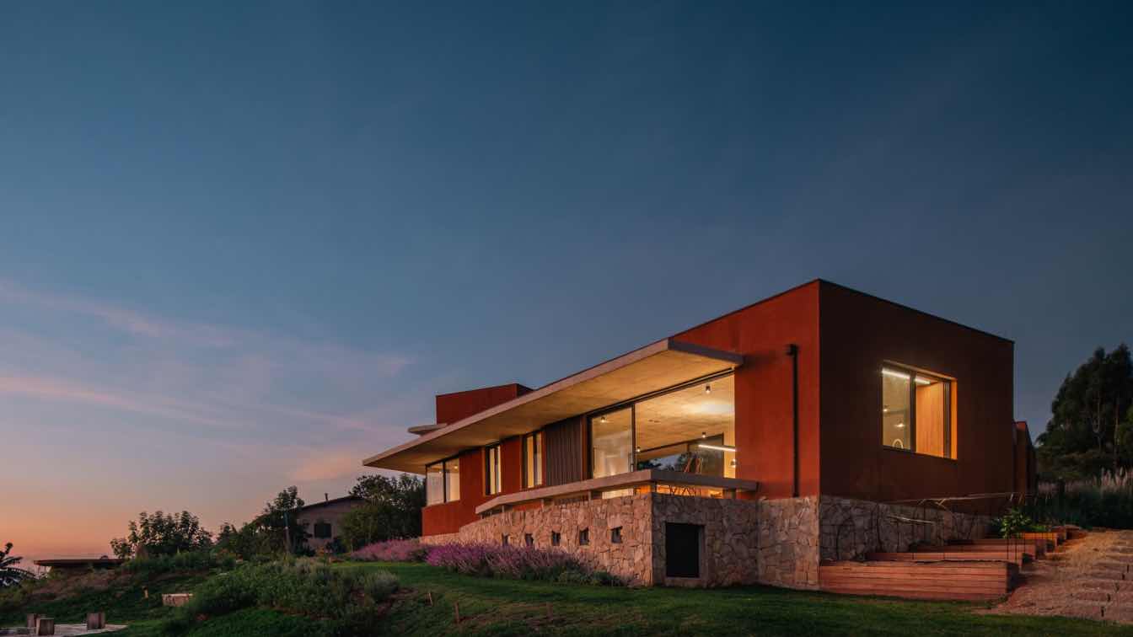Art Gallery Home: Reflecting Identity through Living Spaces
Sata Na Architect: "Living with Art" is a design concept that seamlessly intertwines art with life, utilizing architecture as the canvas. When a home represents a way of life and living, the residences of art lovers are frequently compared to art galleries, narrating the tale of life through the strategic placement of artwork in every space.
An art gallery is a place of tranquility, but given the surrounding chaos, this house is designed to be enclosed by solid white walls to create privacy while offering limited outside views only when necessary.
The house is located in front of the parents' original home. The first floor is designed as an open space for parking, with a passageway connecting to the old house,
The lighting design in this house aims to create an experience similar to being in an art gallery. The building's shape is inspired by the curves of a single folded sheet of paper, which helps to bring natural light into the home. The curved walls diffuse the light, creating unique dimensions of light that differ from traditional flat walls and softening the starkness of the white walls, resulting in a more delicate and welcoming ambiance.
The living area is designed to receive natural light through indirect lighting. One side of the living area faces a neighbouring house, so the second-floor wall blocks undesirable views. This allows light to enter through skylights. The light from above gently hits the walls and diffuses into the interior, making it appear like a "White Cube" in an art gallery.

This house has a courtyard area with a swimming pool on the second floor, which is where the family spends most of their time together. The courtyard serves as the centre of the home, connecting key areas such as the living room, dining room, and study. This design allows for visual and functional relationships between rooms, enabling them to be connected even from the third floor, fostering interaction between spaces and residents.
The courtyard's position effectively allows natural light to reach various areas, while the swimming pool enhances the living experience by providing the sound of water, sunlight, and a breeze. This creates an airy and spacious atmosphere, even in a compact space.
Every corner of the house is designed as a "scene by scene" through light and lines, creating a unique perception like a photograph frame. Curved lines are applied to the walls and ceilings, establishing harmony and unity. The selection of materials further enhances this theme, with circular patterns incorporated into shelves and built-ins, ensuring cohesion with other design elements throughout the house.
Each space within the home seamlessly connects, telling the story of a small family. This house is not just a residence but a place that encapsulates life and experiences through a design that thoughtfully considers context, functionality, and the behavior of its inhabitants. It fosters an atmosphere resembling a living art gallery, vibrant and full of daily life.





























































