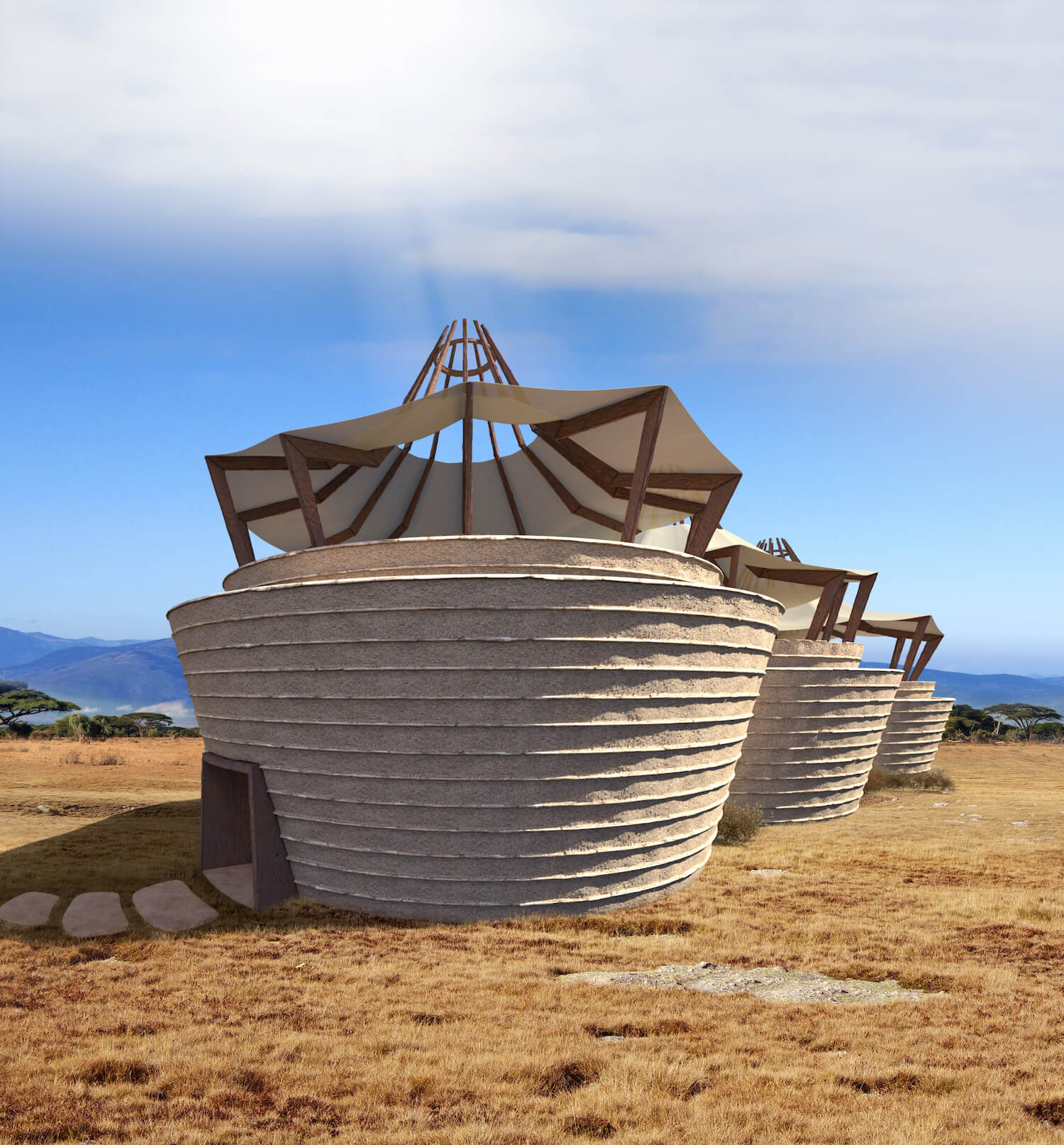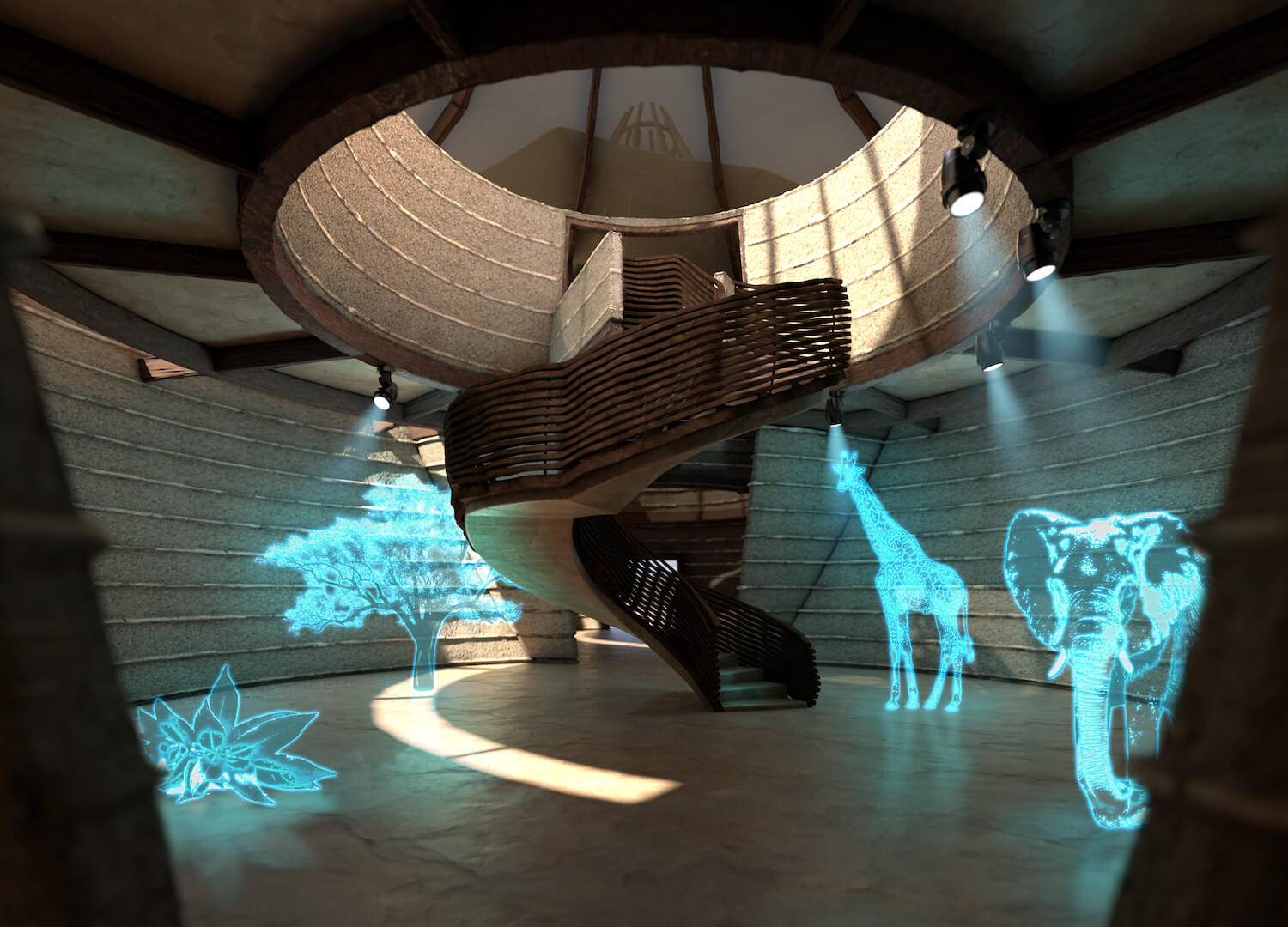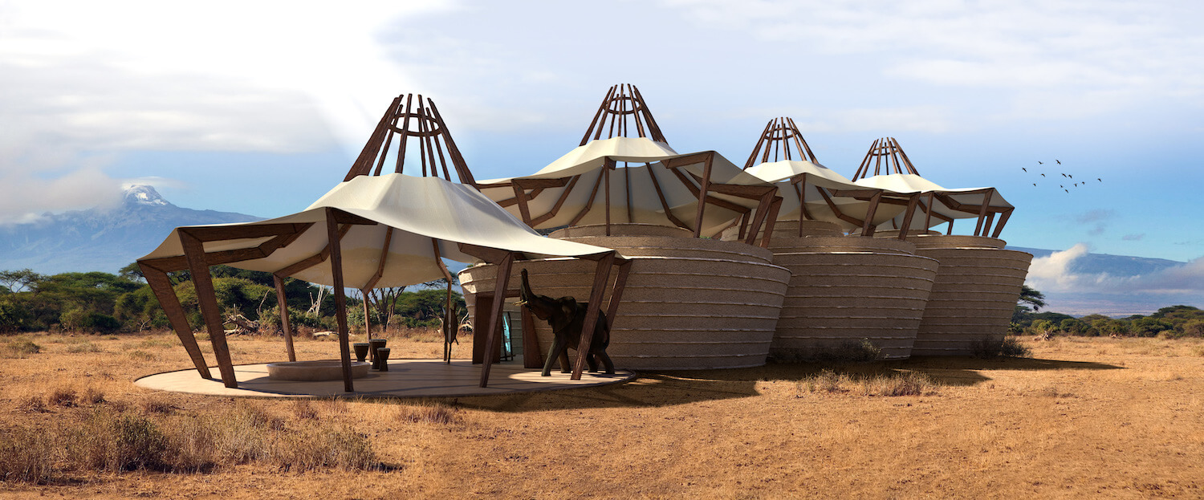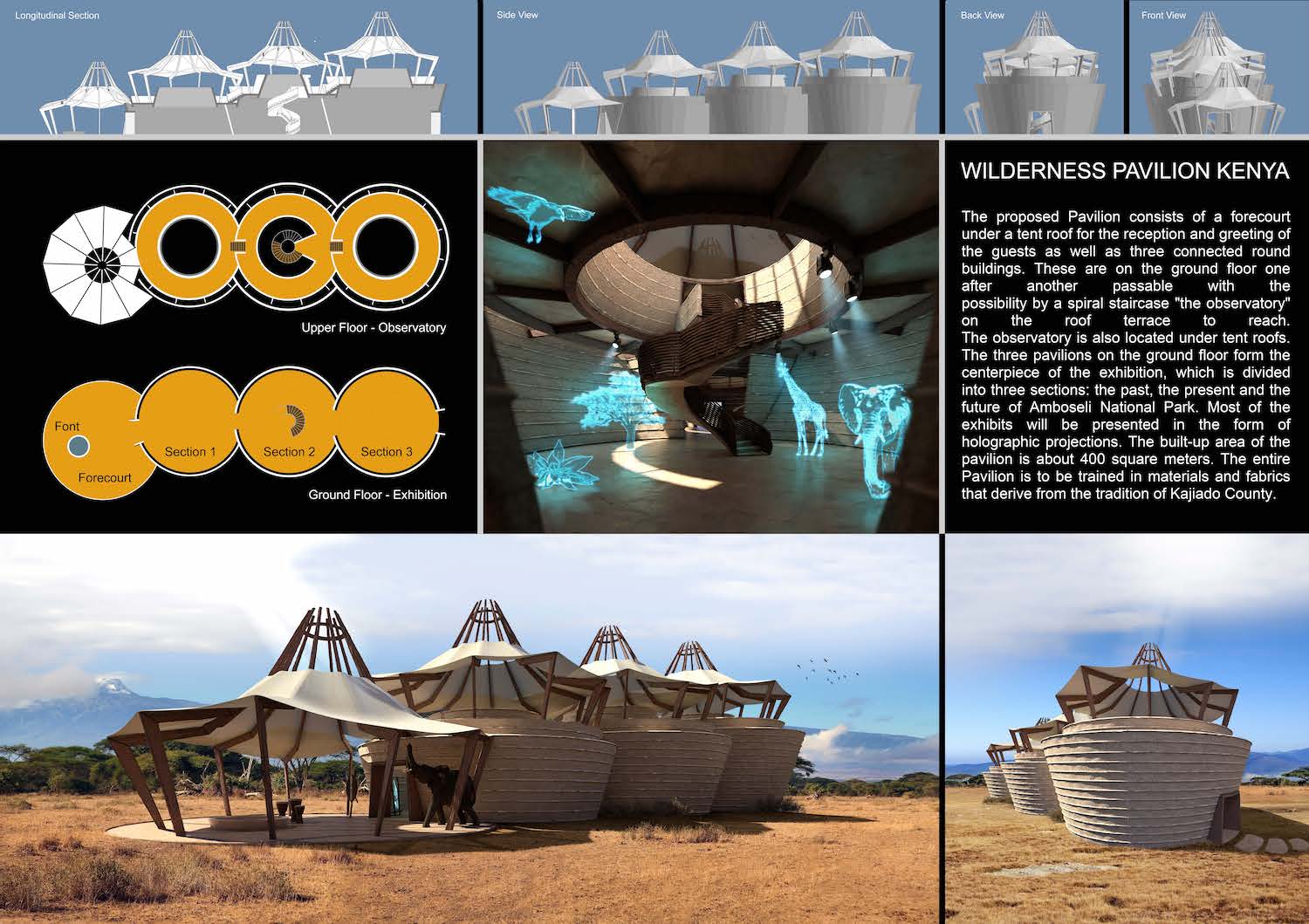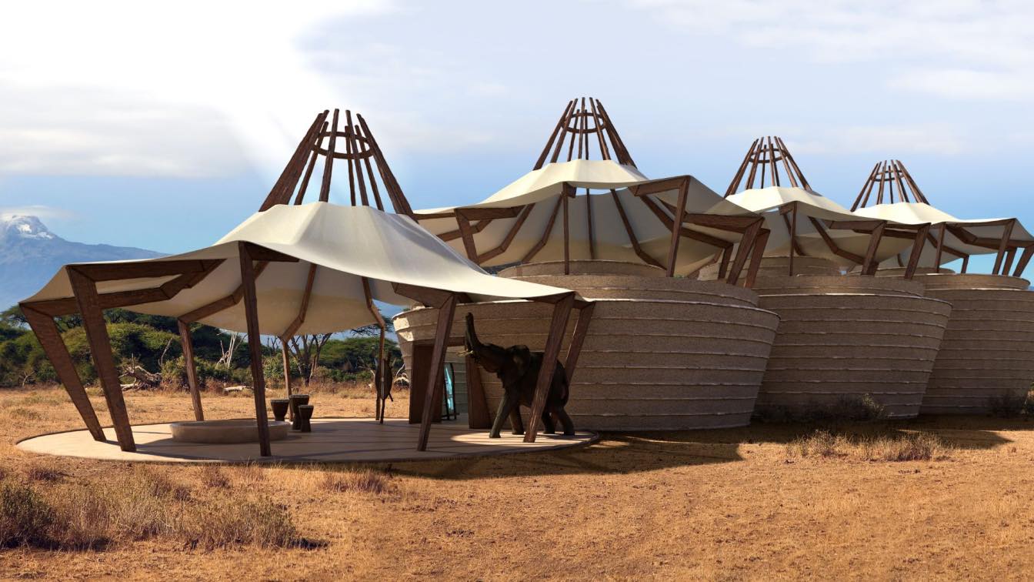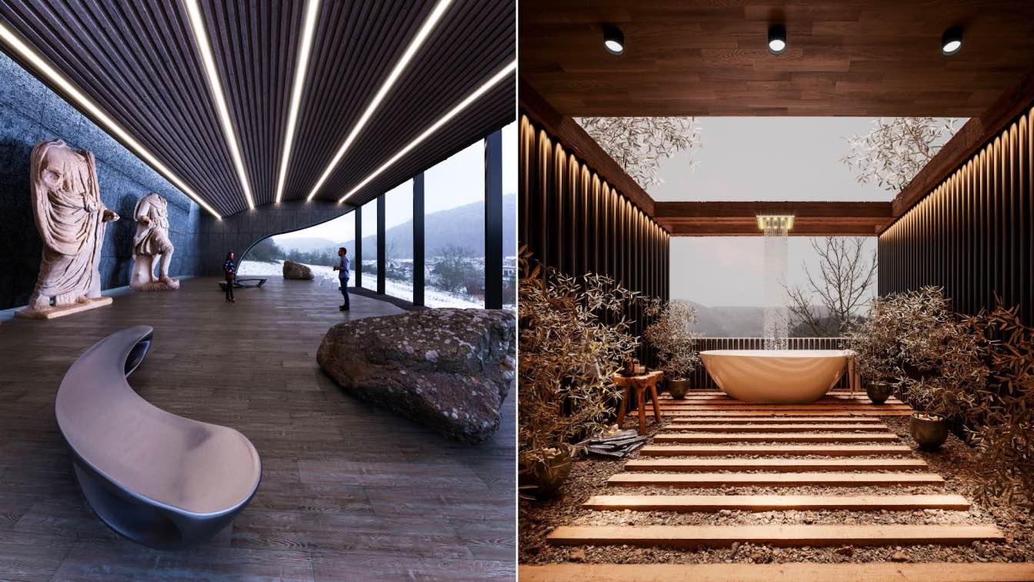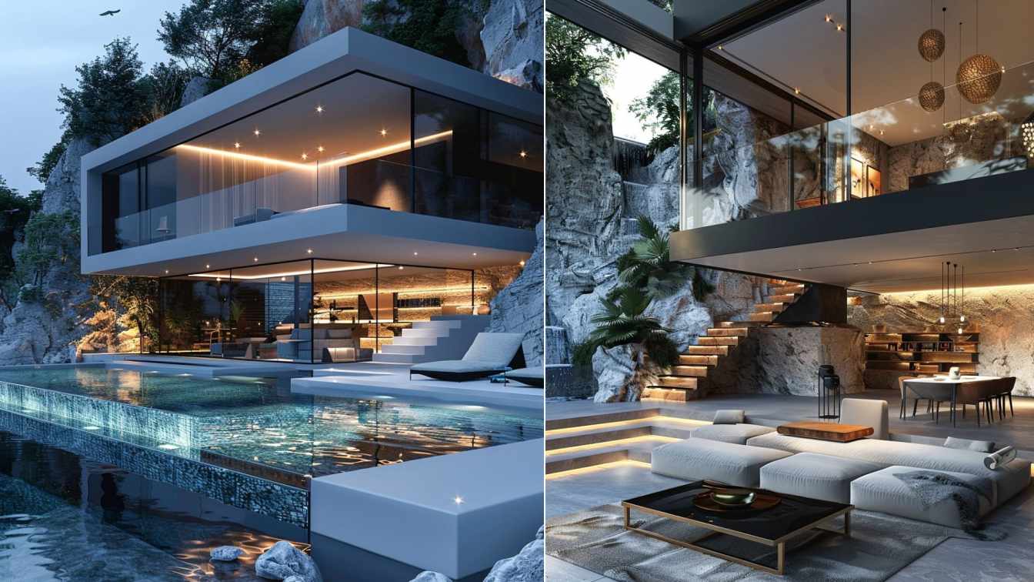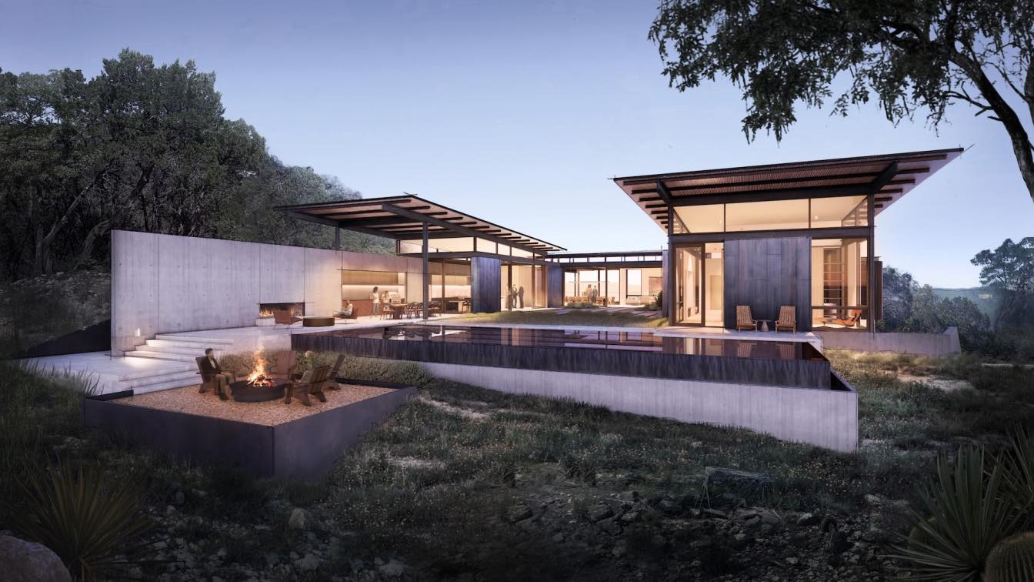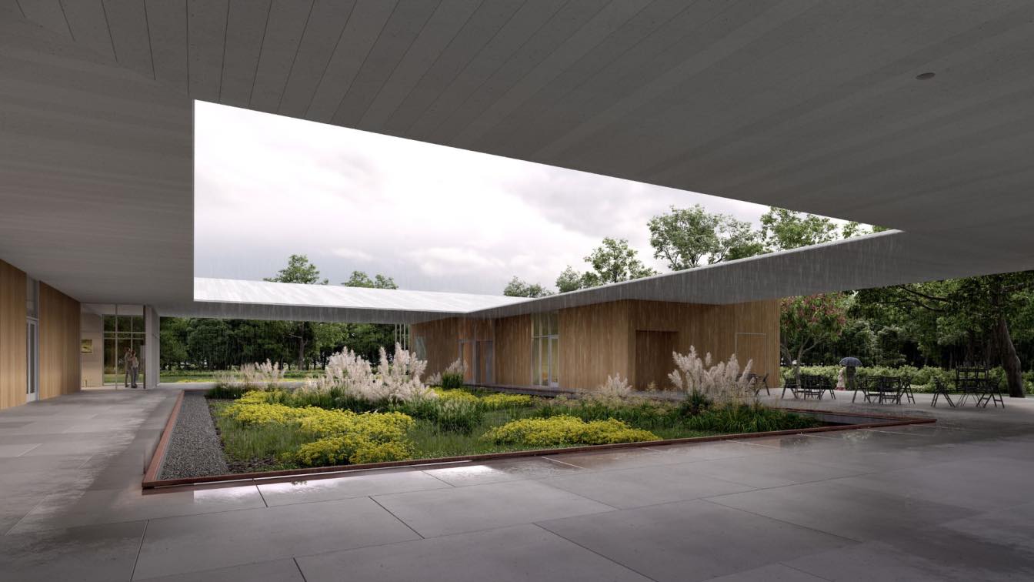(Exhibition with holographic projections) statement of art by Peter Stasek.
The proposed Pavilion consists of a forecourt under a tent roof for the reception and greeting of the guests as well as three connected round buildings. These are on the ground floor successively walkable with the possibility by a spiral staircase "the observatory" on the roof terrace to reach.
The Obeservatorium is also under tent roofs. The three pavilions on the ground floor form the centerpiece of the exhibition, which is divided into three sections: the past, the present and the future of Amboseli National Park. Most of the exhibits will be presented in the form of holographic projections. The built-up area of the pavilion is about 400 square meters. The entire pavilion is to be trained in materials and fabrics that derive from the tradition of Kajiado County.
