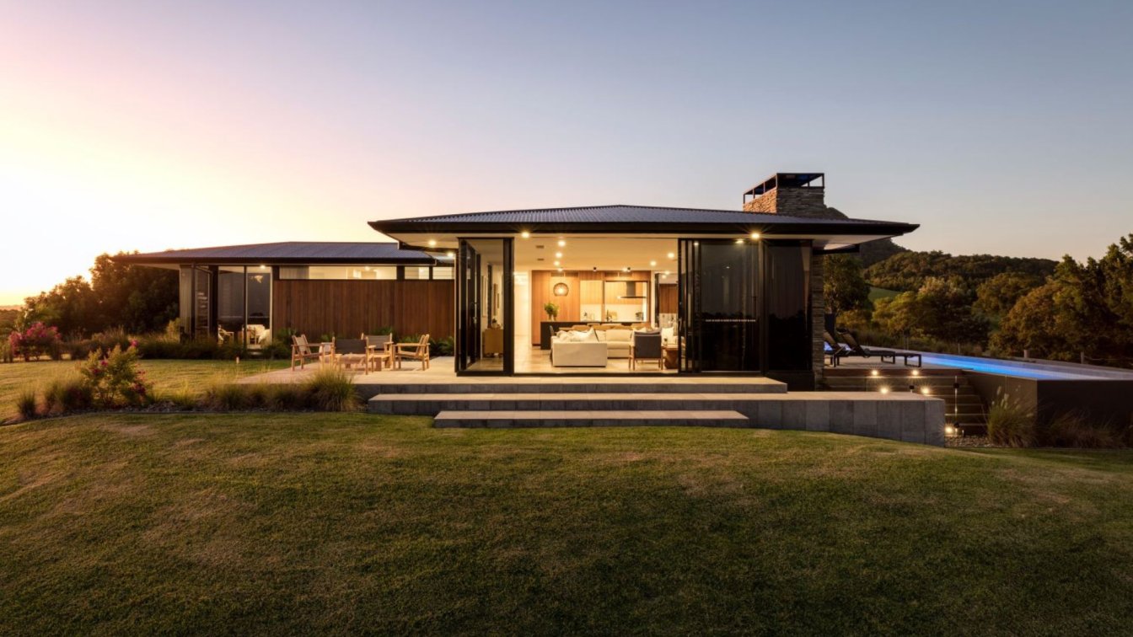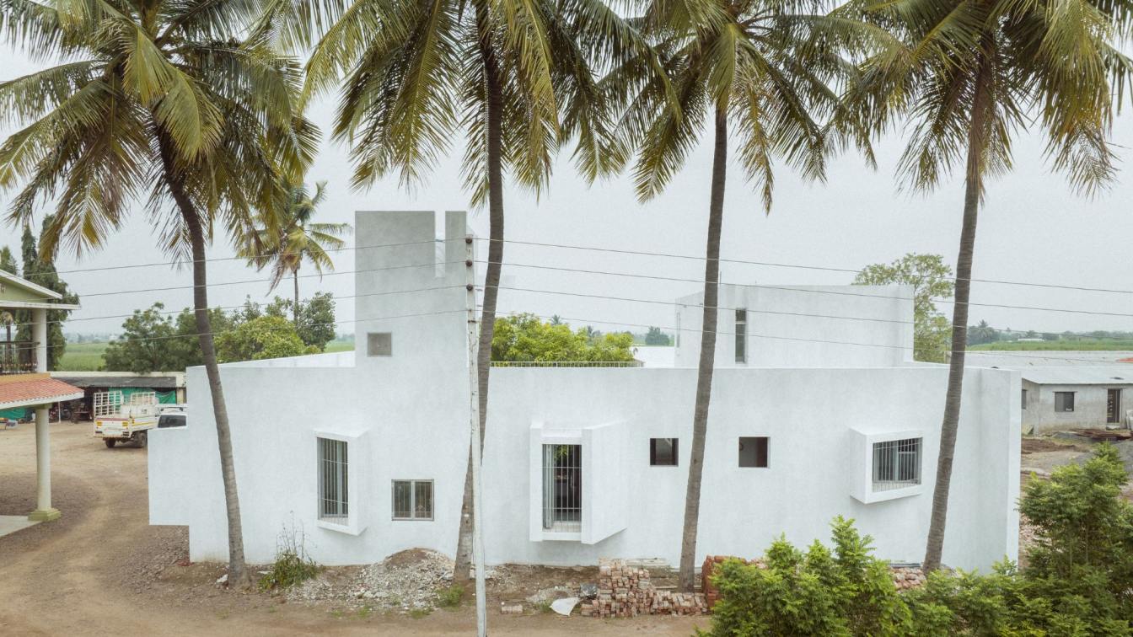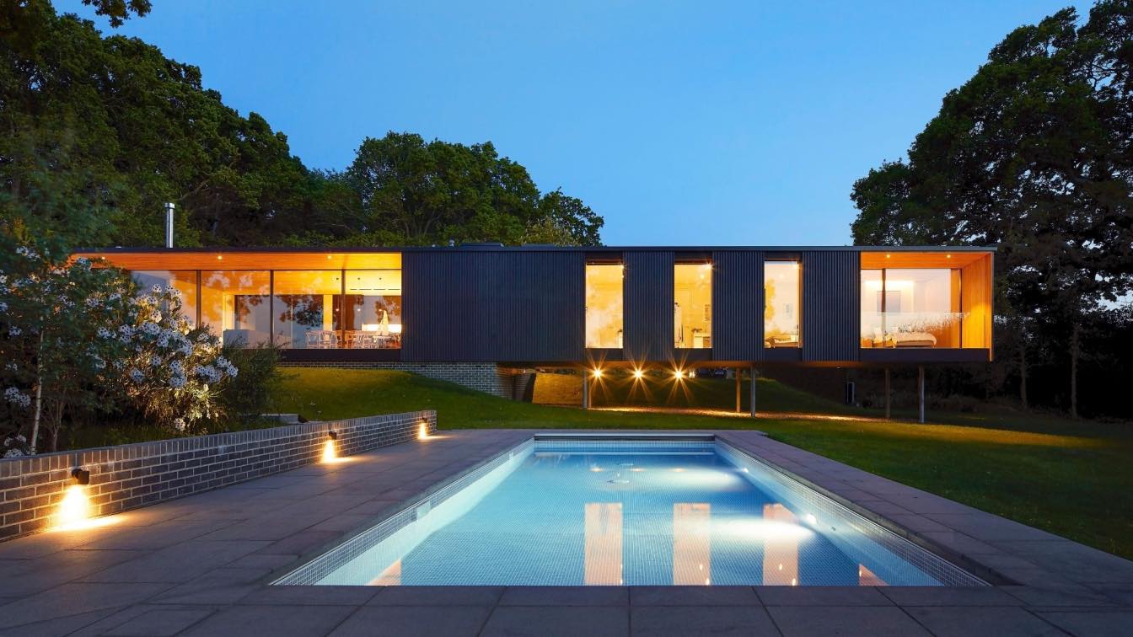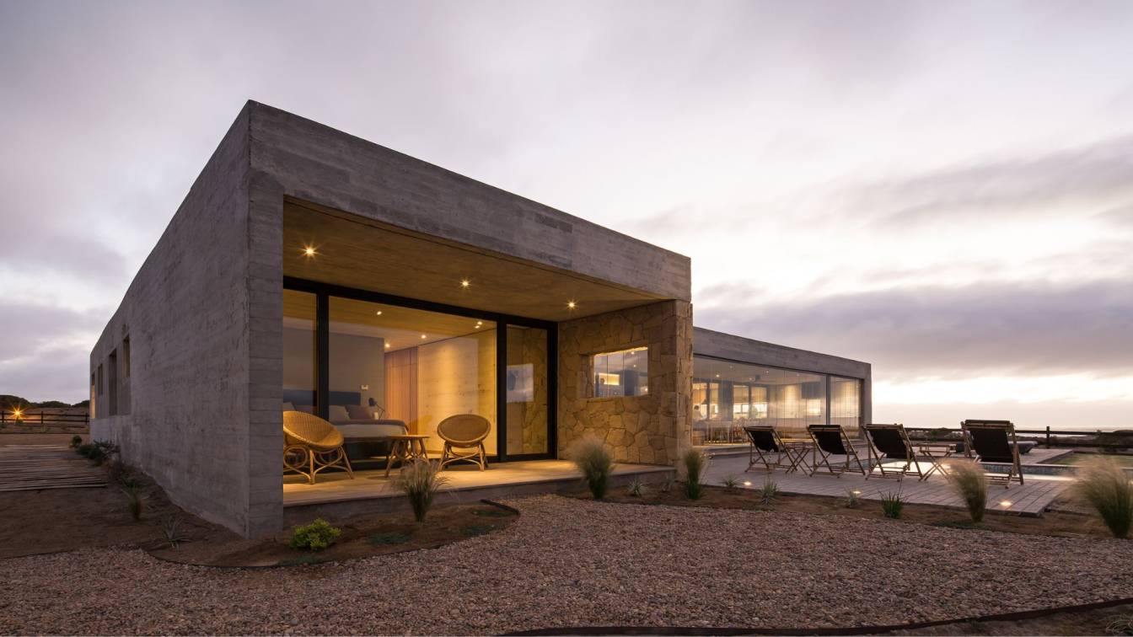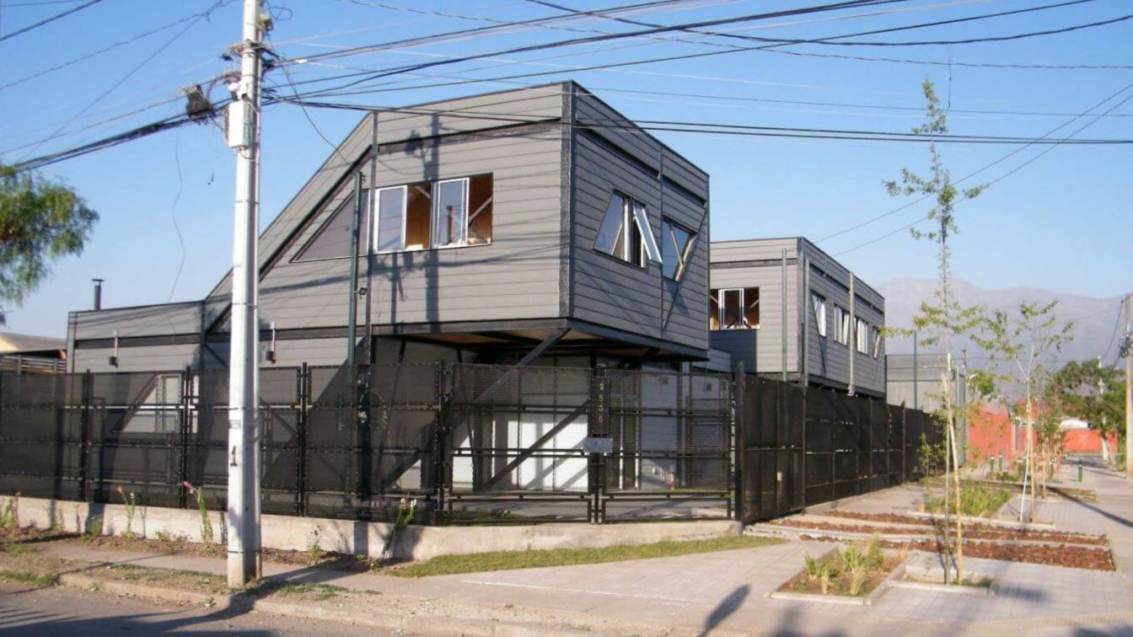Reitsma & Associates: Low-slung and sprawling on top of the knoll of the hill, capturing 360-degree views of the Noosa hinterland from sunrise to sunset. With understated styling and visually simple detailing the vista can be appreciated and not detracted from. Design cues were taken from houses you would experience in Wanaka New Zealand.
What was the brief?
We were requested to maximise the 360-degree outlook on top of the property’s knoll. The New Zealand owners wanted to feel like they were back ‘home’ while living here in Australia. No compromises were allowed, the brief asked for us to accommodate all the children’s toys and outdoorsy lifestyles, such as motorbikes, quad bikes, tractors, multiple cars, full-size tennis court, lap pool and outdoor spa, fire pit and shed storage
What were the key challenges?
The clients did not like moving slowly! They also wanted to maximise the site and the view, orientating to the northern aspect and strong winds from the southeast due to the exposed location of sitting on top of the knoll.

What considerations were made for the Space Planning and Interiors
It was a relatively simple layout, with the core parameters within a long rectangle, sequential living, dining, kitchen. There is extensive use of stone both as flooring and dry stack stone on the fireplace internally and externally. They wanted the kitchen to be an expanding zone, with the preparation zone opening and closing depending on the guests and functions they were holding.
How does the project sit on the allotment?
The home’s location is unique; you don’t see it until you’re at the top of the knoll on arrival. Its low slung elongated form lightly touches the earth, almost blending into its surroundings, not dominating the unique Australian bushland.
Describe the built form
A low roof, with broad 1200over, hangs on all sides ensures the home is liveable all year round, harkening back to the traditional Queenslander model; however, this is with a New Zealand flair.





















