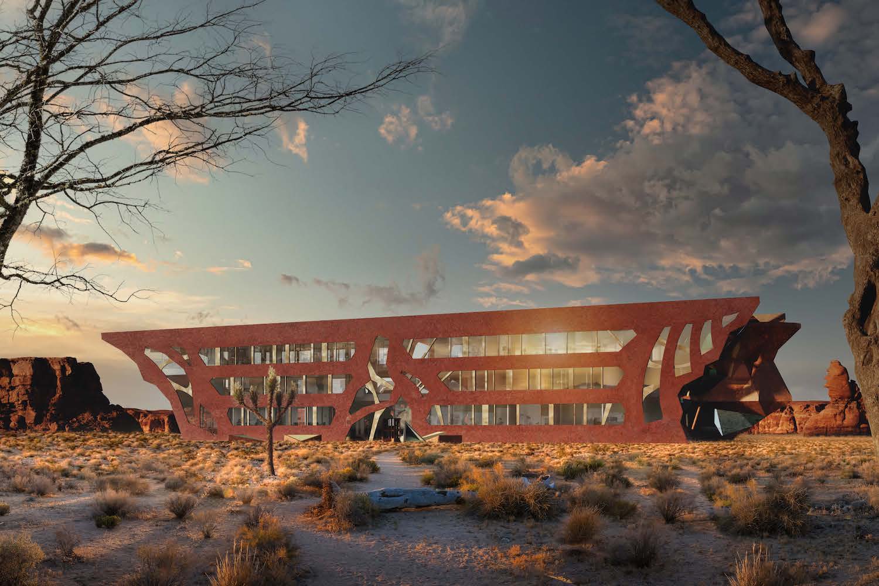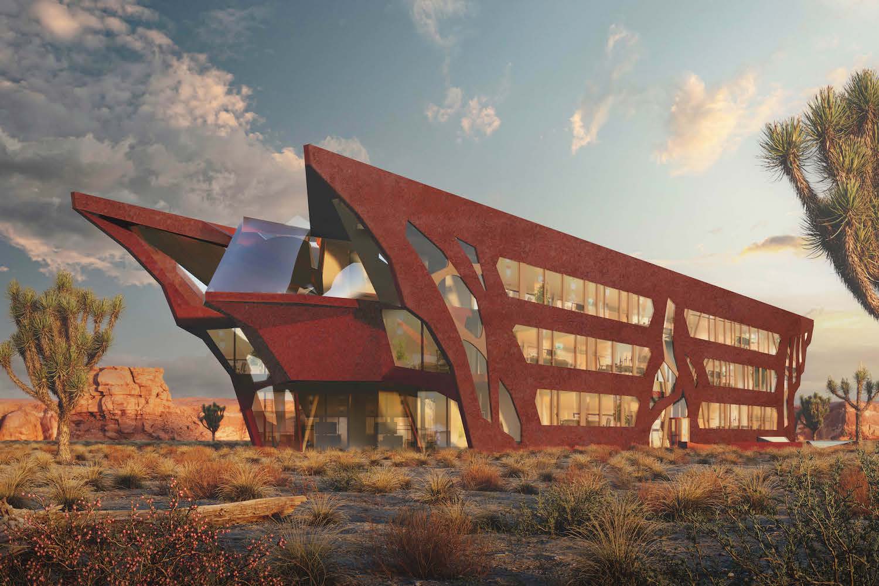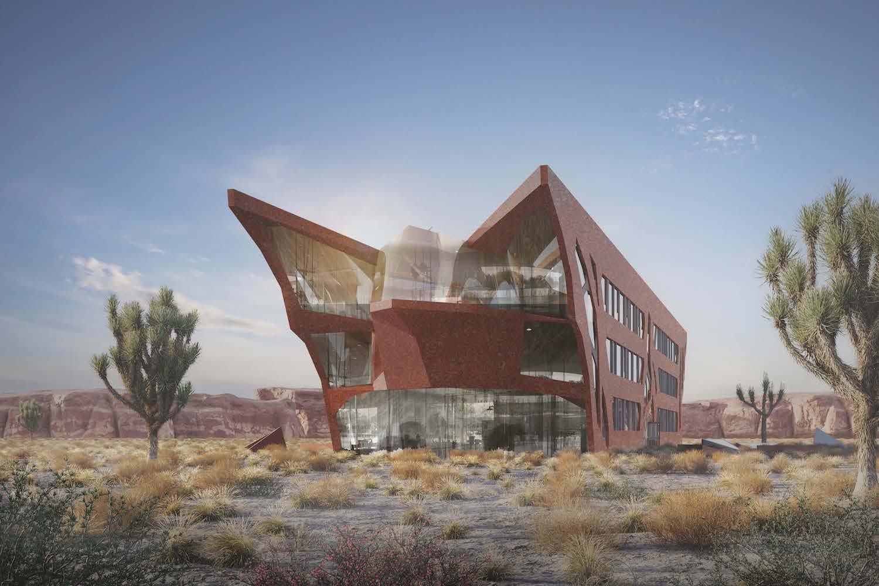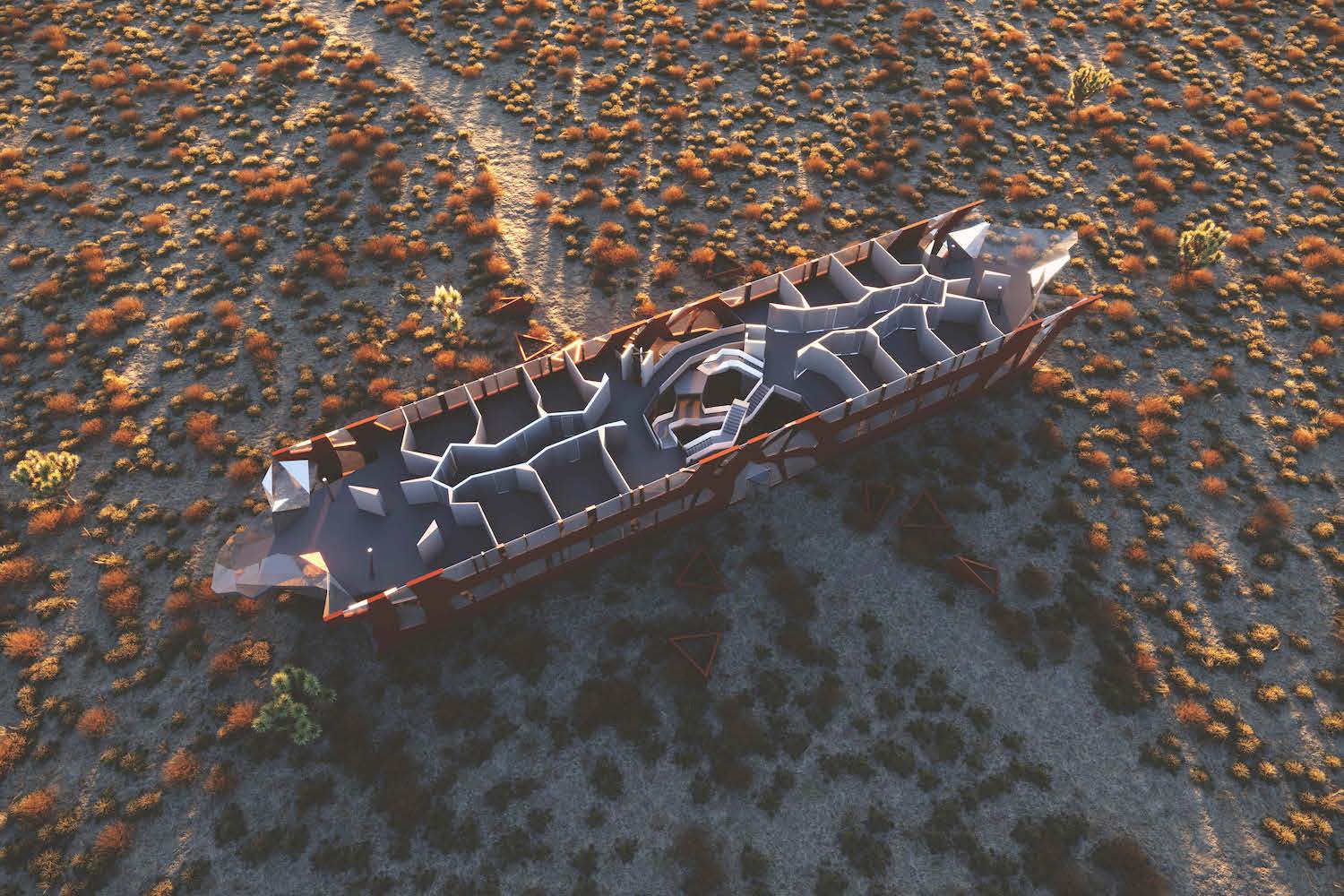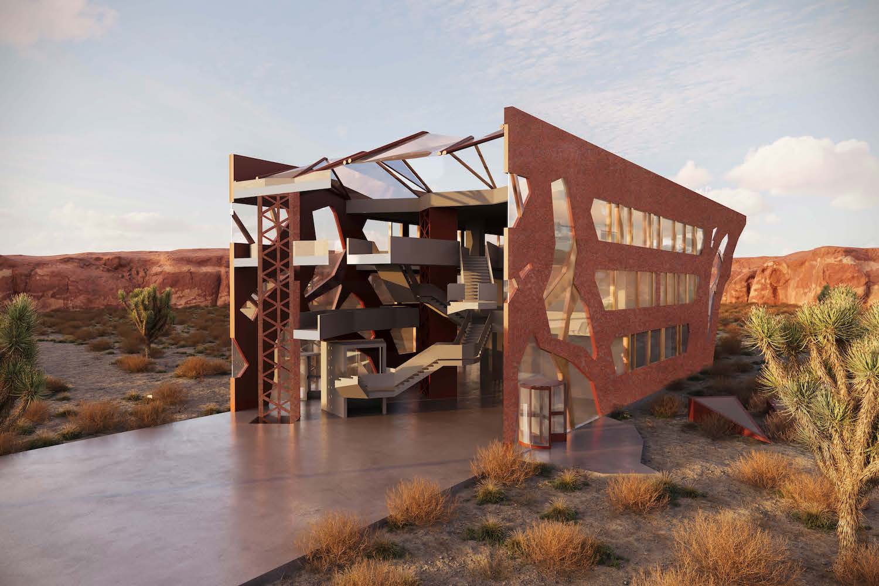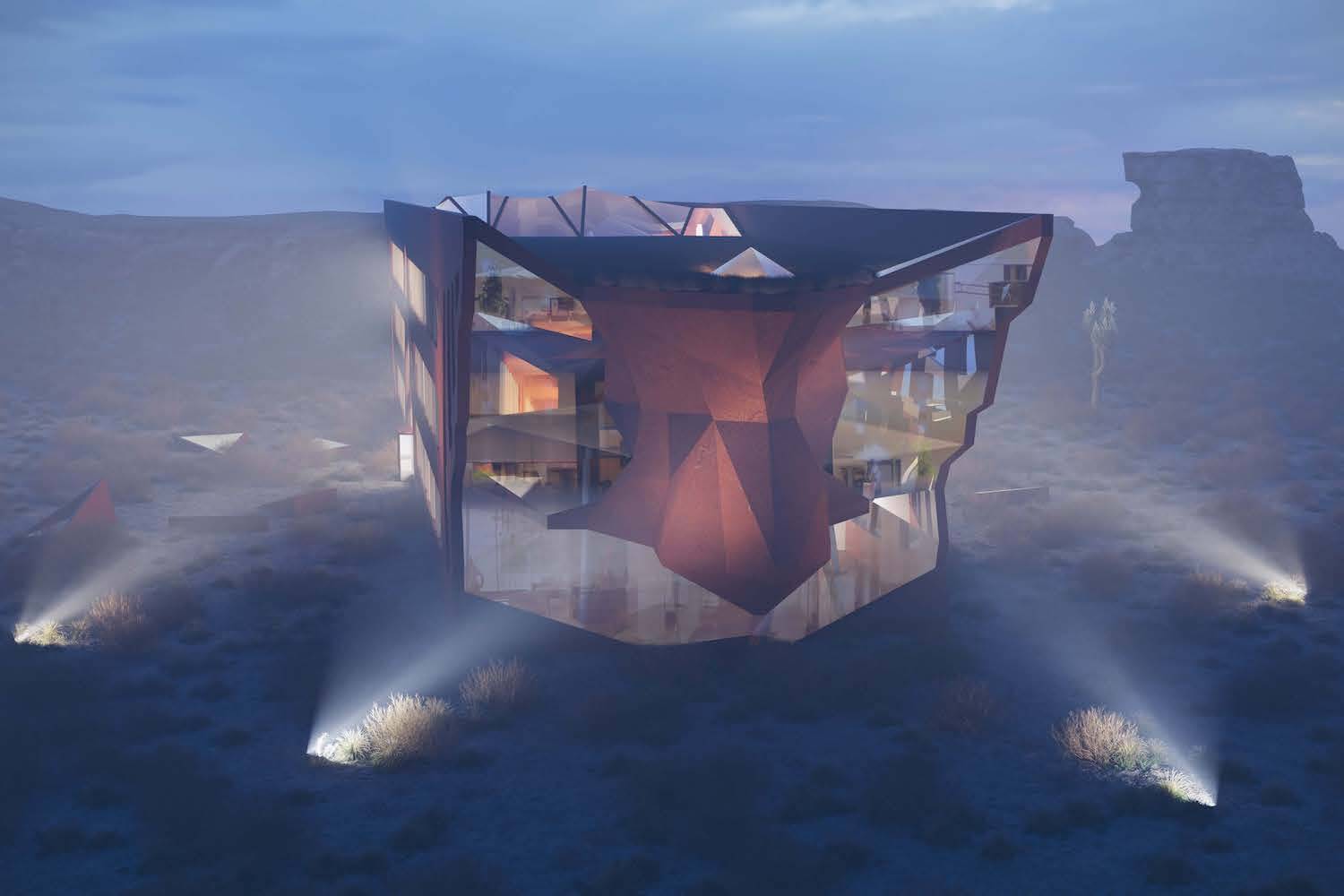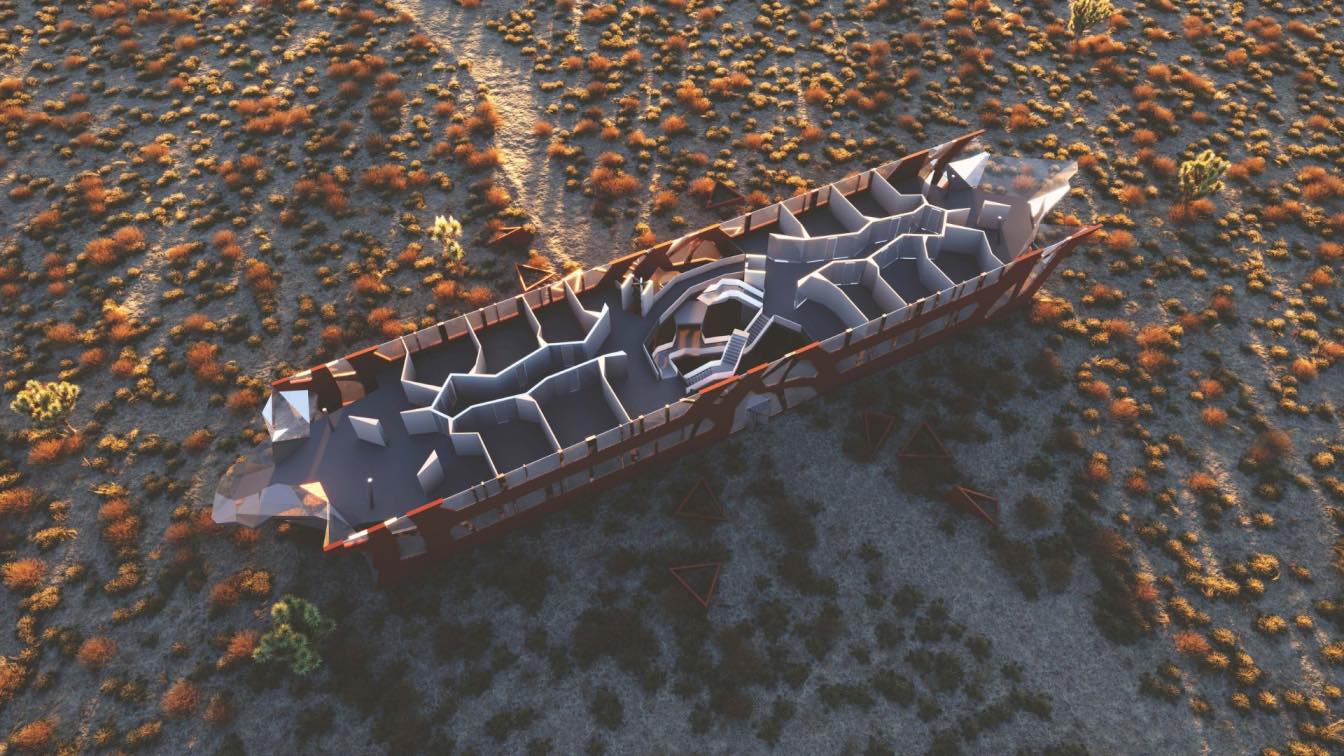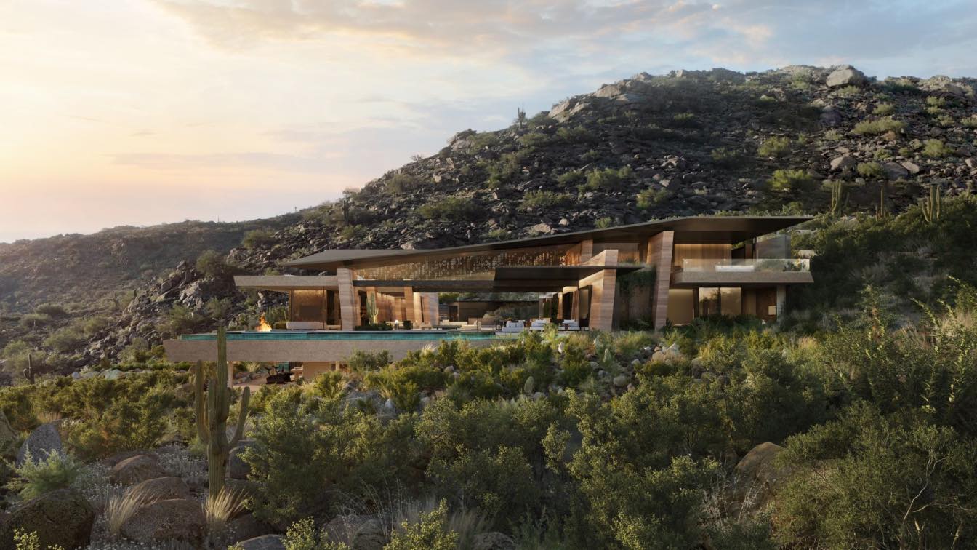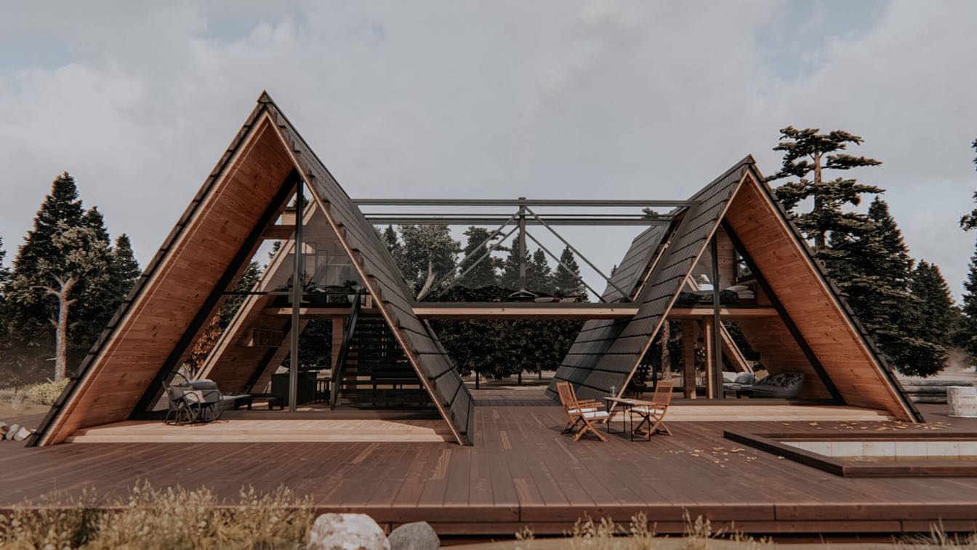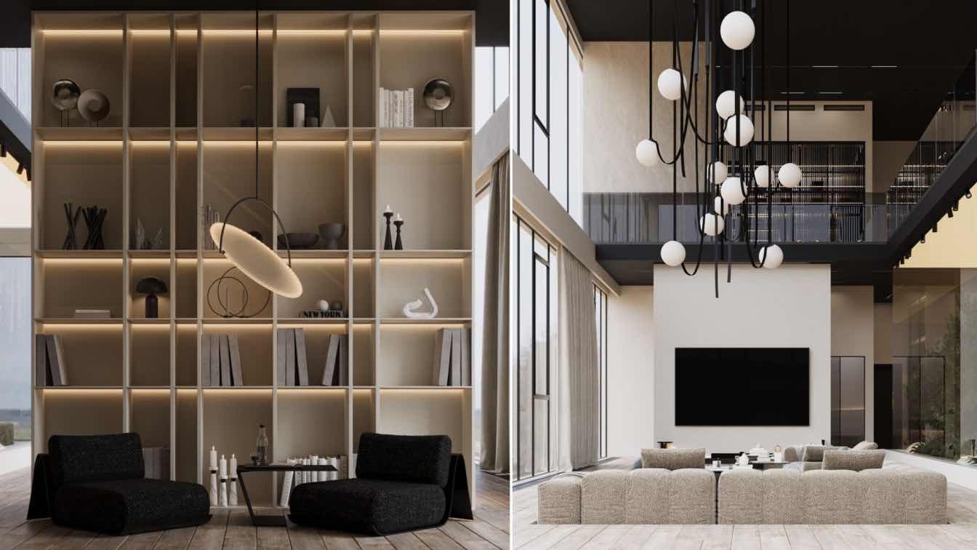Peter Stasek Architects: The Ark's 2025 project vision is the creation of an ultimate place with the mission of researching and archiving DNA data. The ark's crew consists of representatives of the worldwide scientific community, which has set itself the goal of using induced pluripotent stem cells (iPSC) to explain disease pathology, to cure diseases, to reverse injuries and to offer targeted therapies to improve health outcomes. The master plan for the Arche project includes not only laboratories, conference rooms and lounges, but also an underground biobank. The high-quality cells and DNA are to be archived here, which can then form the basis of treatment for future therapy methods.
Sustainability: biological coatings and fossil-free steel.
Biologically based coatings with Swedish vegetable oil.
Most GreenCoat® products have an organic coating using biotechnology (BT), in which a high proportion of the traditional fossil paint components have been replaced with Swedish vegetable oil.
SSAB's special patented solution significantly reduces the environmental impact – making the organically coated GreenCoat® range the most environmentally friendly offering on the roofing and facade market.
