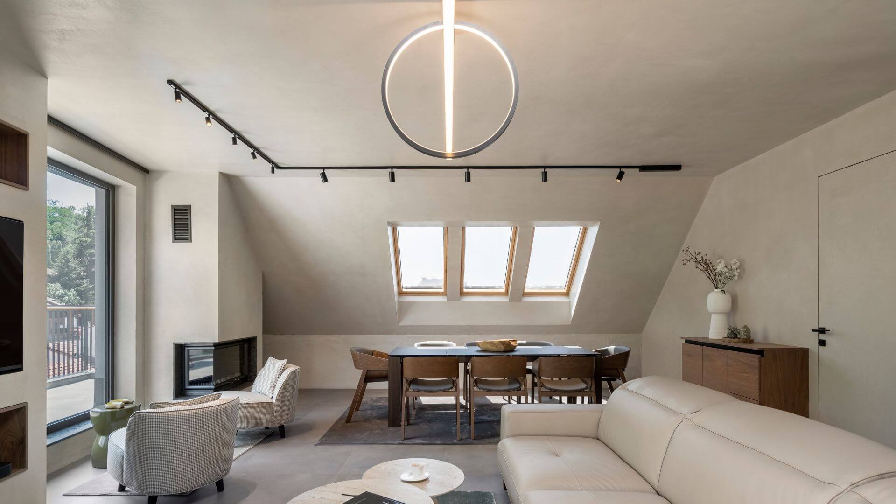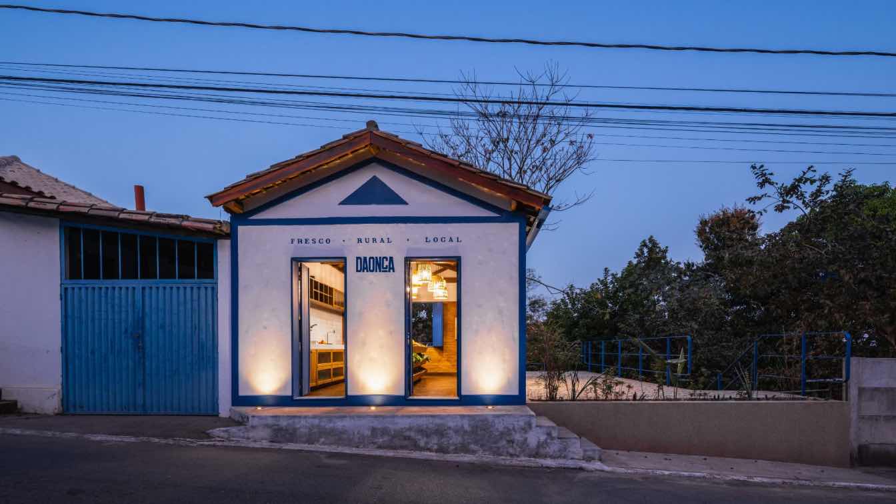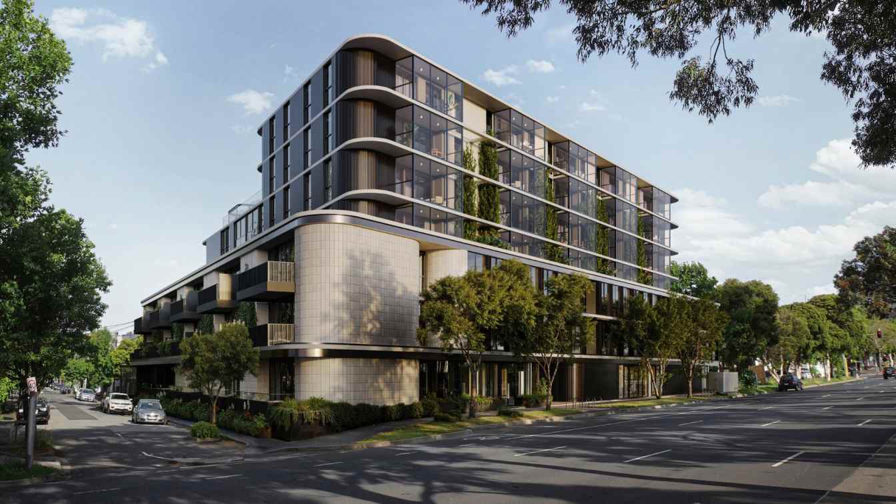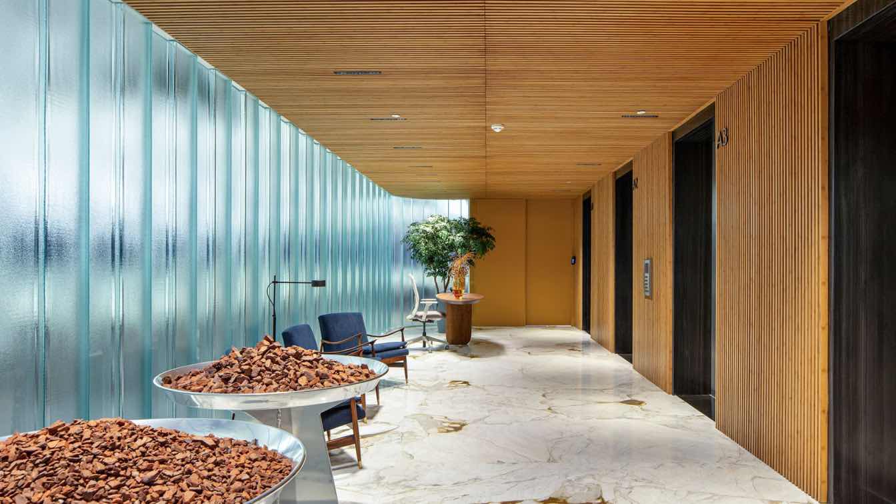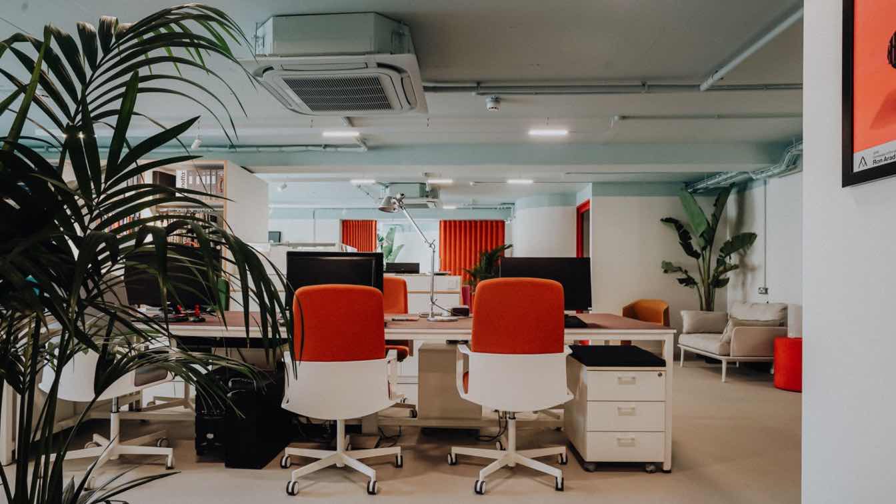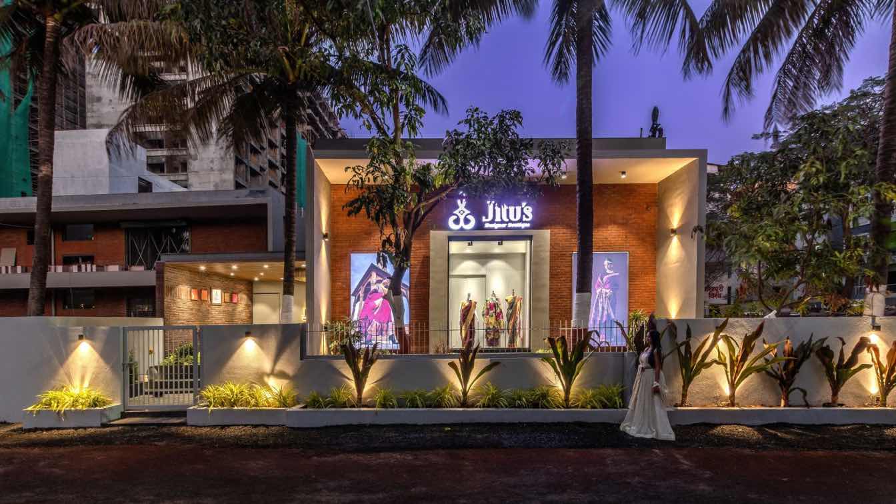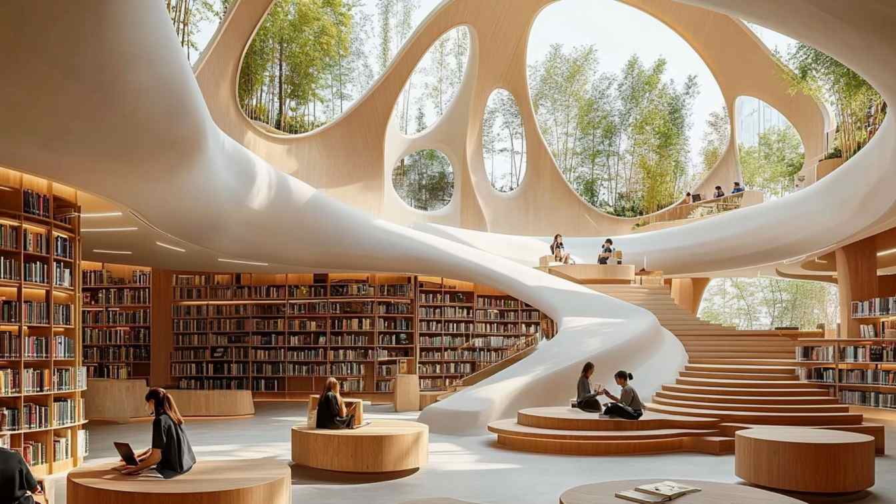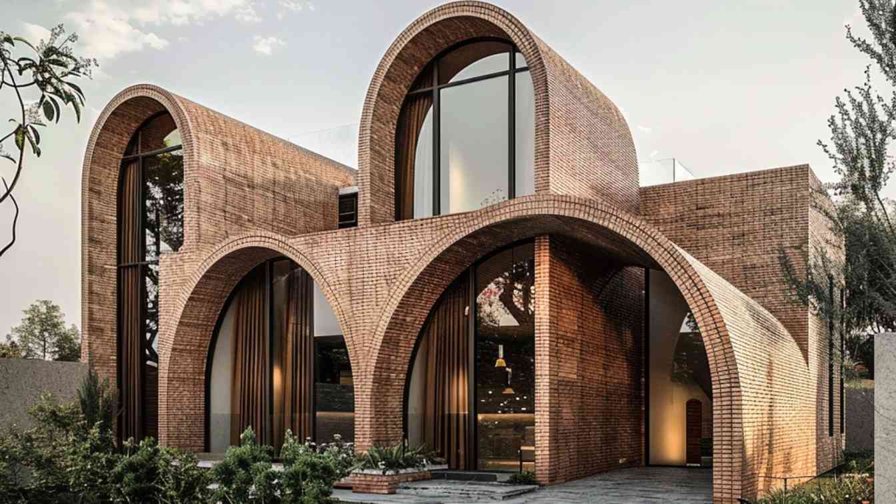In the heart of Plovdiv, a bustling city in Bulgaria known for its rich history and vibrant art scene, a harmonious fusion of wellness and design has come to life at the hands of a visionary architect Eva Popnedeleva and a wellness influencer Liliyana Angelova with a passion for organic living.
Project name
Interior design project in Plovdiv
Interior design
Eva Popnedeleva
Location
Plovdiv, Bulgaria
Photography
Studio Blenda
Principal designer
Eva Popnedeleva
Material
Kourassanit, Walnut veneer, Laminam
Tools used
Lumion, SketchUp, AutoCAD, Adobe Photoshop
Typology
Residential Architecture
Estudio Pedro Haruf: The warehouse is a commercial and service space located in the small town of Onça do Pitangui, in Minas Gerais. It offers products from agroforestry and crafts from small producers in the region, in addition to serving coffee and groceries to residents and tourists.
Project name
Armazem da Onça
Architecture firm
Estudio Pedro Haruf
Location
Onça De Pitangui, Minas Gerais, Brazil
Principal architect
Pedro Haruf
Design team
Sofia Vasconcelos
Collaborators
Aloisio Ventura, Thabatta Zuba
Interior design
Estúdio Pedro Haruf
Lighting
Estudio Pedro Haruf
Tools used
SketchUp, Enscape, Adobe
Typology
Commercial, Warehouse, Restoration
Located on the western edge of St Kilda Road, 333StK introduces a new chapter in the architectural narrative of this dynamic area. Known for its blend of low-rise homes, easy access to public transport, and proximity to a vibrant array of civic amenities, dining, and leisure venue.
Architecture firm
Matrix Australia
Location
Melbourne, Victoria, Australia
Tools used
Autodesk 3ds Max, Corona Renderer, Adobe Photoshop
Collaborators
Matrix Australia, CUUB studio
Visualization
CUUB Studio
Status
Under Construction
Typology
Residential › Residential Building, Apartments
Organizing the working, collaborative and meeting spaces of this office, located in a LEED-certified building in São Paulo, was the main objective of the renovation project signed by Capote Marcondes Longo Arquitetura e Urbanismo.
Project name
Escritório em São Paulo
Architecture firm
Capote Marcondes Longo Arquitetura e Urbanismo
Location
São Paulo, SP – Brazil
Principal architect
Luis Capote, Damiano Marcondes, Chantal Longo
Design team
Luis Capote, Damiano Marcondes, Chantal Longo
Collaborators
Letícia Campos, Maria Victória Buerger, Marco Ribeiro, Rogério Kamikava
Interior design
Capote Marcondes Longo Arquitetura e Urbanismo
Lighting
Itaim Lighting Concept e REKA
Construction
Hauz Engenharia
Supervision
CML Projetos e Gerenciamento
Visualization
Vertical Garden
Tools used
AutoCAD, Revit, Adobe Photoshop
Typology
Commercial › Office
DAAA Haus, the internationally acclaimed design studio, has unveiled its latest project, Park Heights, located at the bustling intersection of the University Campus and Malta's renowned Regional Road.
Project name
Park Heights
Architecture firm
DAAA Haus + Blueprint Architecture + Design
Photography
Diana Iskander
Principal architect
DAAA Haus + Blueprint Architecture + Design
Collaborators
Blueprint Architecture + design
Interior design
DAAA Haus
Tools used
software used for drawing, modeling, rendering, post production and photography: AutoCAD, Autodesk 3ds Max, Adobe Photoshop
Material
Precast white concrete for the balconies, wood cladding
Client
Mario Camillieri, The Warren Collection
Typology
Commercial Architecture › Hotel, Offices, Gym & Coffee Shop
Interarch Associates: It was 11:30 a.m. on a laid-back Tuesday when I was entering Jitu’s Boutique, a charming bungalow-like structure with white and brick-clad walls nestled amid trees and farm plots. The clouds were adding drama to the earthy-contemporary facade of the boutique, which was showcasing a myriad of fabrics and dresses in its glass di...
Project name
Jitu’s Boutique
Architecture firm
Interarch Associates
Location
Nashik, Maharashtra, India
Photography
Abhishek Chavhan
Principal architect
Dhananjay Mahale
Design team
Kiran Kadam, Pranjal Budhale, Vrushali Dashpute
Interior design
Dhananjay Mahale
Tools used
AutoCAD, SketchUp, Adobe Photoshop
Material
Brick tiles, Kota stone, teak veneer, natural wood, burnt brick, lime plaster, and glass
Typology
Commercial › Retail
I have conceptualized this project so here is the story about this beautiful project. Step into serenity at this modern library, where Tadao Ando’s influence meets cozy ambiance. The curved wooden bookshelves seamlessly blend with circular stairs and arched windows, creating a sense of organic flow.
Project name
Spiral Library
Architecture firm
Studio Afshari
Location
Portland in state of Oregon in USA
Tools used
Midjourney AI, Adobe Photoshop
Principal architect
Zahra Afshari
Design team
Studio Afshari Architects
Visualization
Zahra Afshari
Typology
Public › Specialized and Academic Library
A villa designed with the interplay of arches and traditional Iranian architecture stands as a blend of heritage and modernism. Drawing inspiration from ancient Persian structures, the villa uses intersecting arches to create both aesthetic beauty and structural strength.
Project name
Habitat of Light
Architecture firm
Rezvan Yarhaghi
Tools used
Midjourney AI, Adobe Photoshop
Principal architect
Rezvan Yarhaghi
Visualization
Rezvan Yarhaghi
Typology
Residential › House

