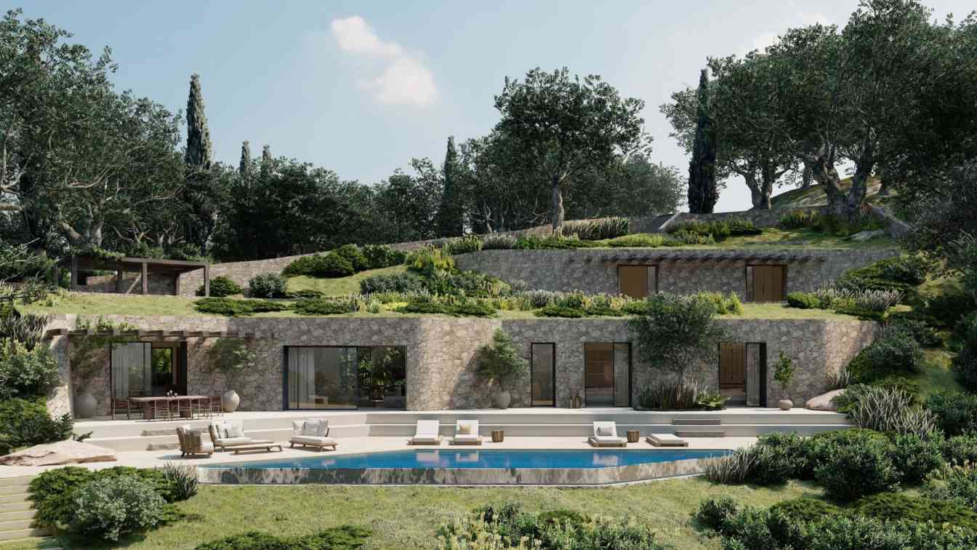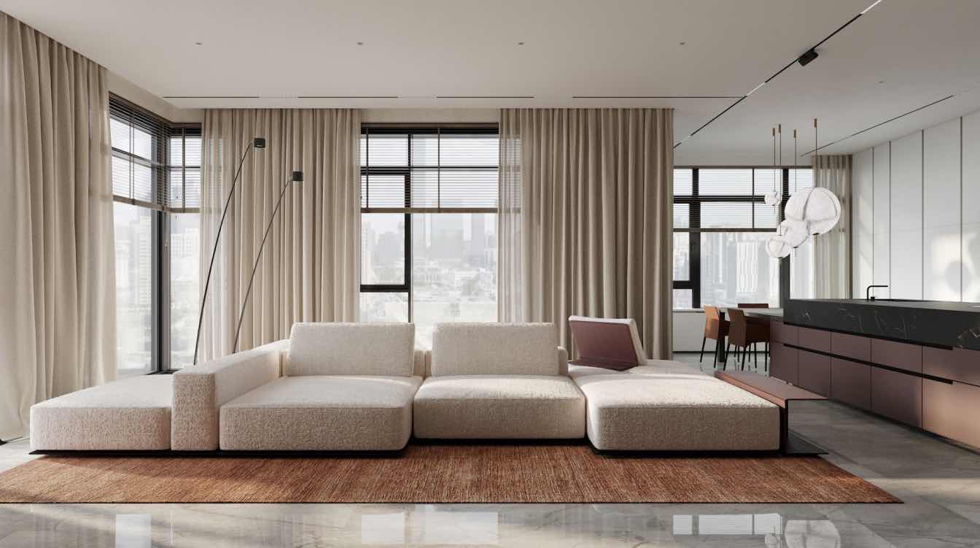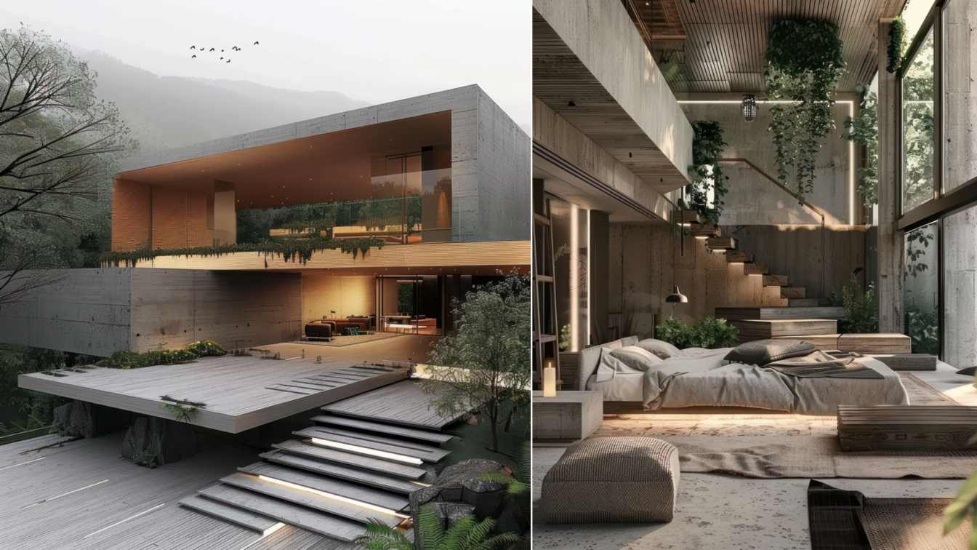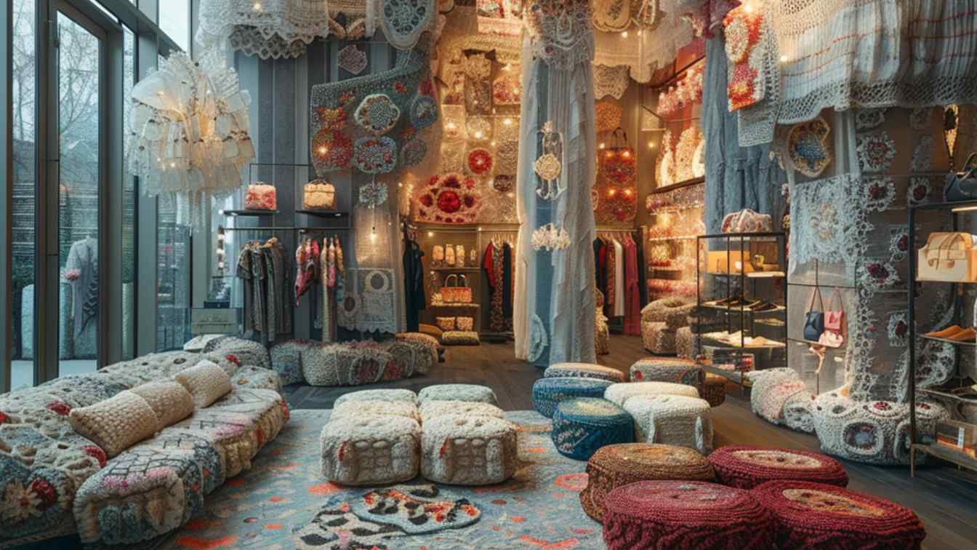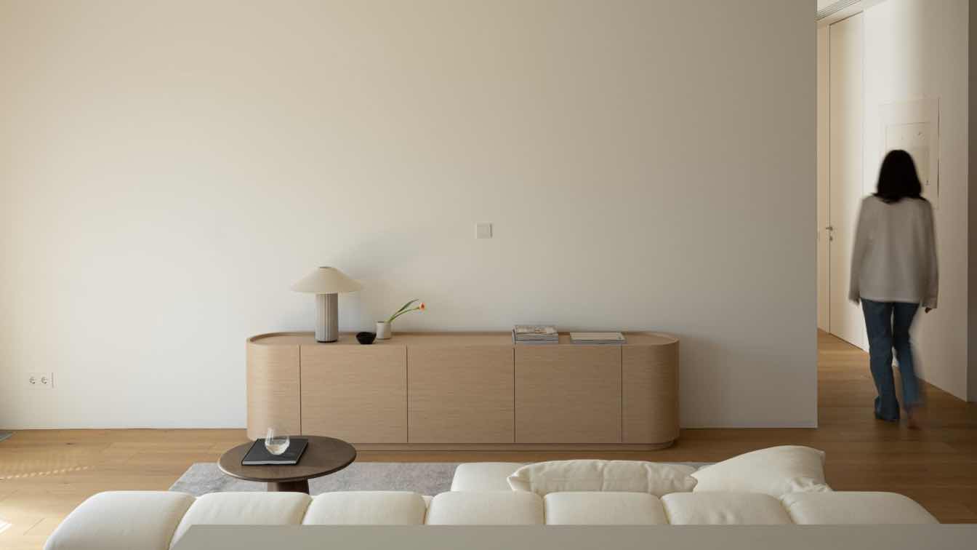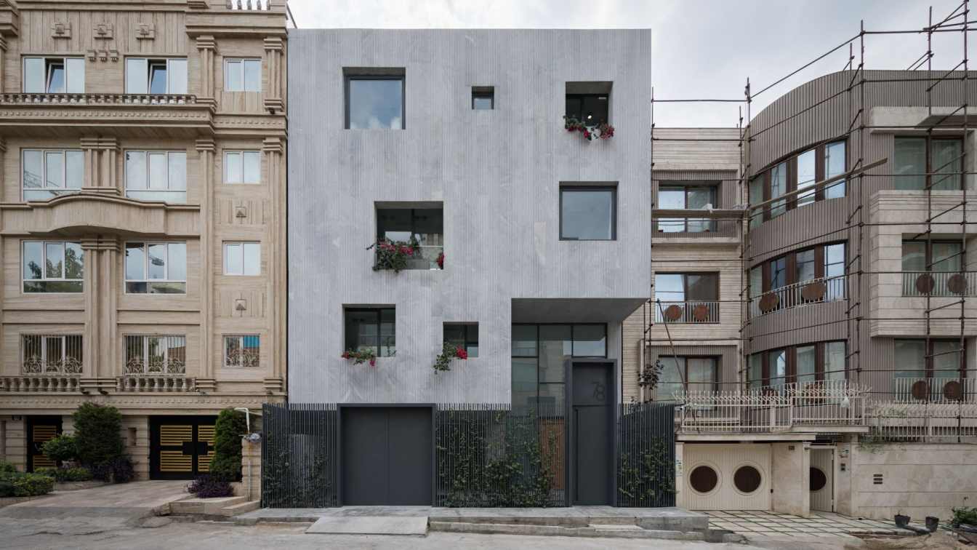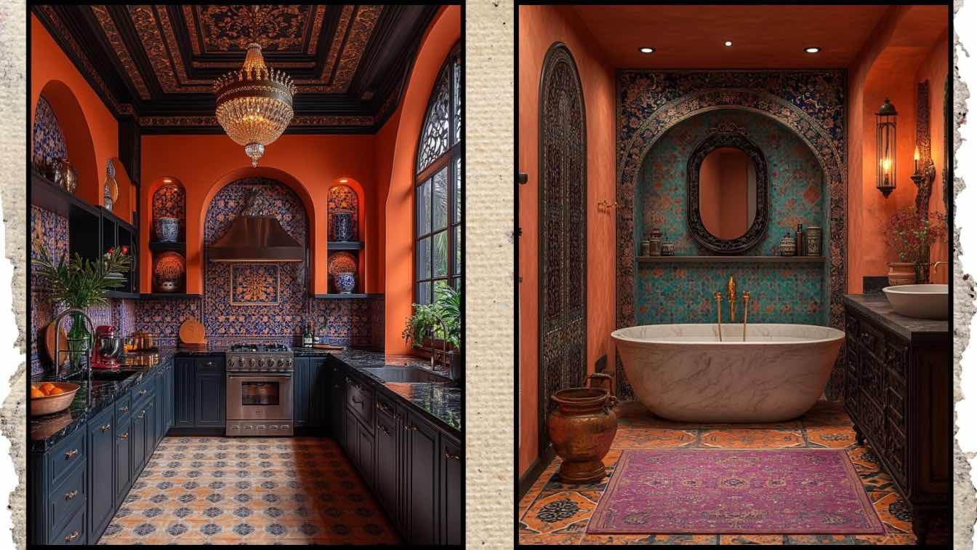Designed by Thetacon, this subterranean Corfu residence blends seamlessly with its rocky, sloped terrain. Inspired by the traditional dry-stone walls supporting the land, the structure features two fluid, stone-clad volumes that appear to emerge naturally from the earth.
Architecture firm
Thetacon
Location
Pelekas, West Corfu, Greece
Tools used
AutoCAD, ArchiCAD, Lumion, Adobe Photoshop
Principal architect
Konstantina Yannaki
Design team
Konstantina Yannaki & Ioannis Karkos
Collaborators
Engineering: Christos Mouchlianitis
Visualization
Konstantina Yannaki & Ioannis Karkos
Typology
Residential › Housing
An attractive view of the Botanical Park and the city distinguishes this flat in the residential complex ‘House on Botanicheskiy’. There is no such panorama in any house in Astana, the capital of Kazakhstan.
Project name
Flat with panoramic views of the Botanical Garden
Architecture firm
Kvadrat Architects
Location
Astana, Kazakhstan
Tools used
Autodesk 3ds Max, Adobe Photoshop, AutoCAD
Principal architect
Sergey Bekmukhanbetov, Rustam Minnekhanov
Design team
Kvadrat Architects
Collaborators
Loro Piana, Poliform
Visualization
Kvadrat Architects
Typology
Residential › Private Apartment
Architects Carolina Rauen and Larissa Garbers are responsible for the design of the headquarters of Construtora e Incorporadora Cechinel, located in the city of Balneário Camboriú, state of Santa Catarina, Brazil. The 813m² office, on the seafront, has its own sector for receiving clients, suppliers and employees.
Project name
Cechinel Headquarters
Architecture firm
Rauen Garbers Arquitetura
Location
Balneário Camboriu, Brazil
Photography
Fabio Junior Severo
Principal architect
Carolina Rauen, Larissa Garbers
Design team
Carolina Rauen, Larissa Garbers, Mariana Andrade
Collaborators
Madeira Certa
Interior design
Carolina Rauen, Larissa Garbers
Civil engineer
Cechinel engineering
Structural engineer
Cechinel engineering
Environmental & MEP
Cechinel engineering
Construction
Cechinel engineering
Supervision
Cechinel engineering
Tools used
AutoCAD, SketchUp, Adobe Photoshop
Material
Natual Oak Wood, Glass, Travertine Marble
Client
Cechinel engineering
Bali Bliss Villa stands as a paradigm of modern tropical architecture, meticulously designed to embody the essence of tranquility and harmony with nature. Nestled within the verdant embrace of Bali’s lush landscapes, this expansive villa draws inspiration from the principles of Japanese architecture.
Project name
The Bali Bliss
Architecture firm
Rabani Design
Tools used
Midjourney AI, Adobe Photoshop
Principal architect
Mohammad Hossein Rabbani Zade, Morteza Vazirpour
Design team
Rabani Design
Visualization
Mohammad Hossein Rabbani Zade, Morteza Vazirpour
Typology
Residential › House
Welcome to the world of Pood while you see a boutique of handicrafts in Tehran, The word" pod " in Persian means fibers or threads used in textiles or textiles,decorated with a special beauty to a design inspired by weaving. The facade is decorated with large, complex metal patterns that resemble weaving.
Architecture firm
Redho_ai
Tools used
Midjourney AI, Adobe Photoshop
Principal architect
Parisa Ghargaz
Design team
Redho_ai Architects
Visualization
Parisa Ghargaz
Typology
Commercial › Handicraft Boutique
The apartment, with an area of 120 m², is located in a club village, for a family with a child. The intimacy of the village sets the atmosphere of a calm, relaxed life. What is important for customers is that they come from the capital to the sea in the summer.
Project name
Interior design project in Vladivostok
Architecture firm
o.lisovetchenko interiors
Location
Vladivostok, Russia
Photography
Alexander Khom
Principal architect
Oksana Lisovetchenko
Design team
Oksana Lisovetchenko, Ksenia Vinokurova
Interior design
Oksana Lisovetchenko
Environmental & MEP engineering
Civil engineer
Ivan Romadanov
Lighting
ligne roset, SWG
Material
Wood, stone, paint
Supervision
Oksana Lisovetchenko
Visualization
Ksenia Vinokurova
Tools used
Autodesk 3ds Max, AutoCAD, Adobe Photoshop
Typology
Residential Architecture › Apartment
The placement of a single residential unit in a neighborhood with an urban and social fabric of apartments was the main subject of the project.
The conversion of courtyard houses into 4 and 5-story apartments, combined with the urban management’s disregard for density distribution and the preservation of this area in urban patterns, has practica...
Project name
Saaed’s House
Architecture firm
RazanArchitects
Photography
Mohammad Hassan Ettefagh
Principal architect
Navid Emami
Design team
Navid Emami, Saeid Souri, Niloufar Noushirvani, Roozbeh Kakoo, Atefeh Nemati, Iman Ghodrati, Mohammad Gholami, Mehrnesa Khani, Mostafa Mokhtari
Collaborators
Construction Manager: Meysam Manavi
Interior design
Roozbeh Kakoo
Civil engineer
Mohammad Panahi
Structural engineer
Mohammad Panahi
Environmental & MEP
Mechanical: Iman Eilbeygi, Electrical: Ali Mardani
Landscape
Maharateh Sabz Landscape Company
Lighting
Maazi Noor Company
Supervision
RazanArchitects
Visualization
Mohammad Gholami, Iman Ghodrati, Mehrnesa Khani
Tools used
AutoCAD, Rhinoceros 3D, V-ray,Lumion, Adobe Photoshop
Construction
RazanArchitects
Material
Stone, Ceramic, Polywood, Glass, Metal
Budget
330$ per square meter
Typology
Residential › House
Nobahar Mansion offers a luxurious journey through Persian-inspired design, blending vibrant colors and intricate details to evoke a sense of timeless elegance. Every corner of the mansion draws inspiration from Qajar-era aesthetics, creating a harmonious flow from one space to another.
Project name
Nobahar Mansion
Architecture firm
Sarvenaz Nazarian
Tools used
Midjourney AI, Adobe Photoshop
Principal architect
Sarvenaz Nazarian
Visualization
Sarvenaz Nazarian
Typology
Residential › House

