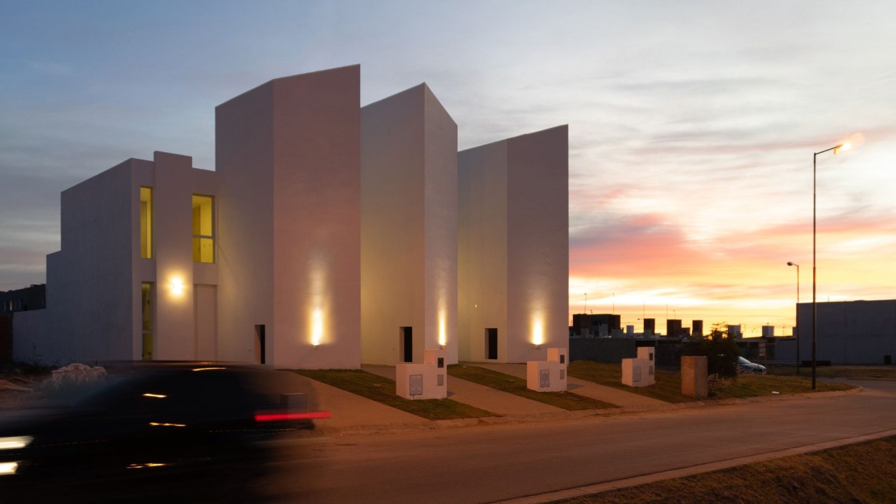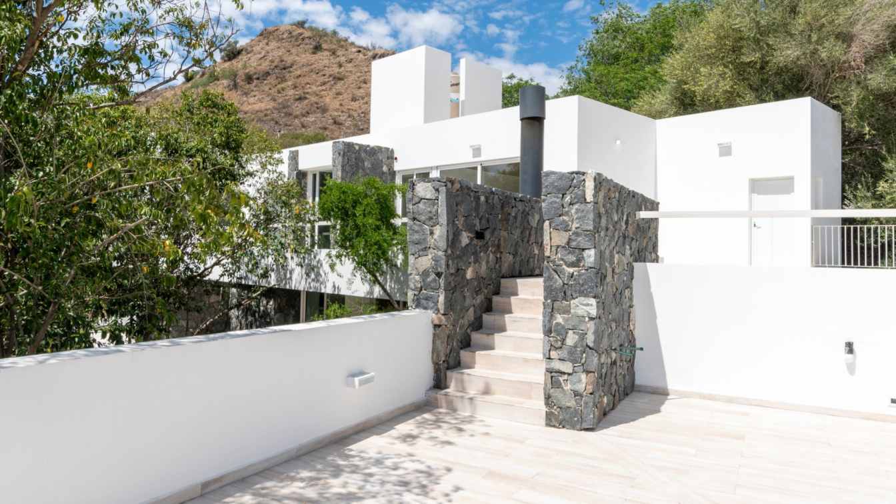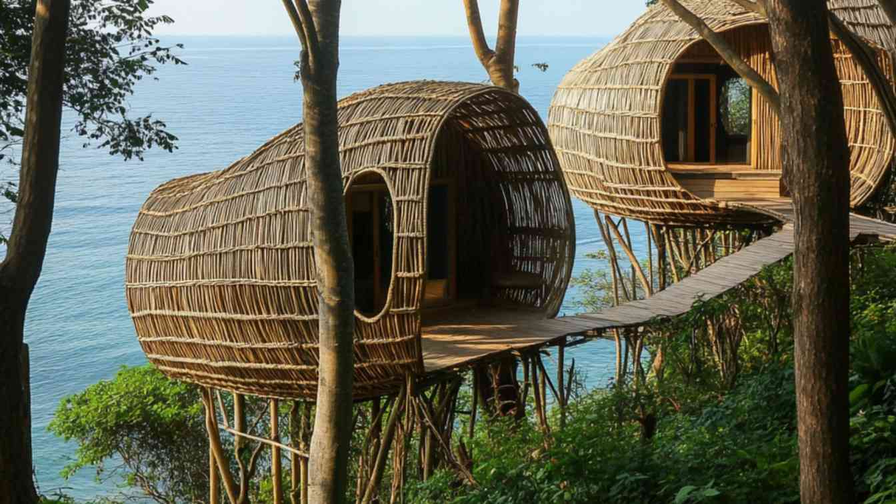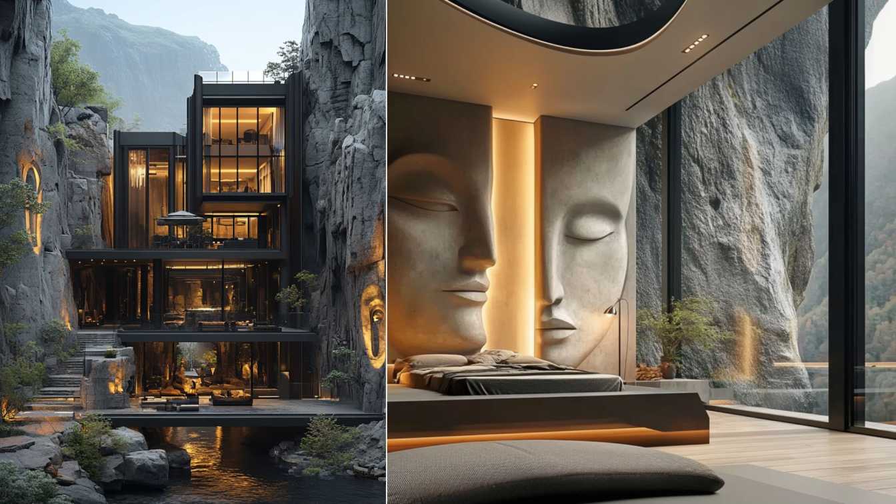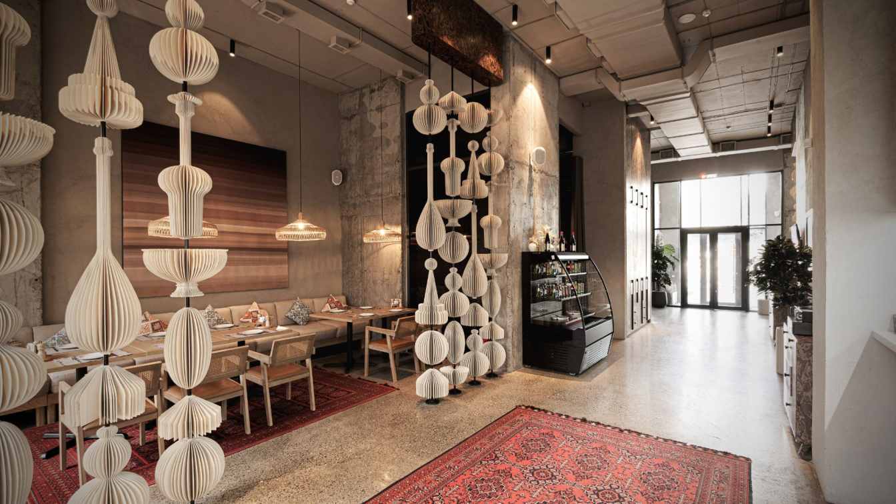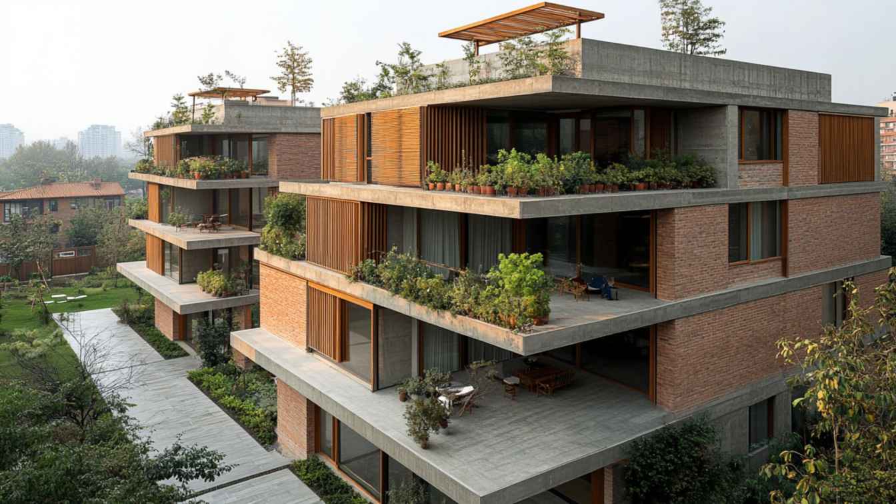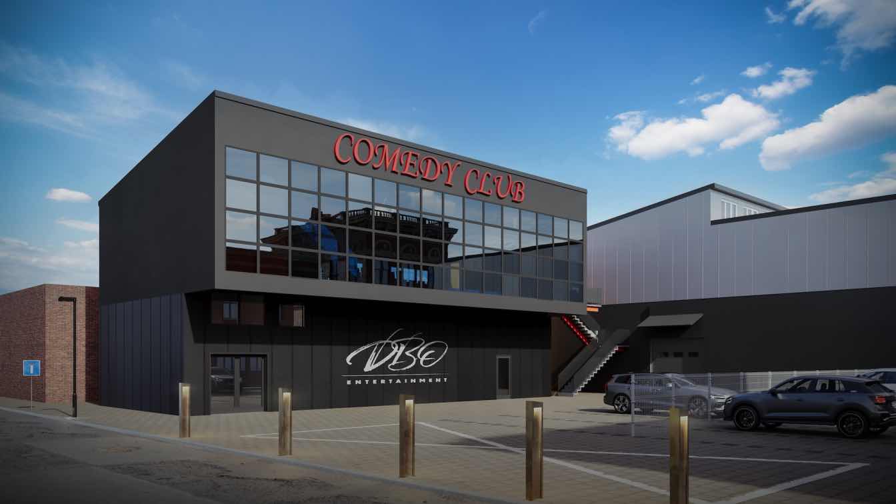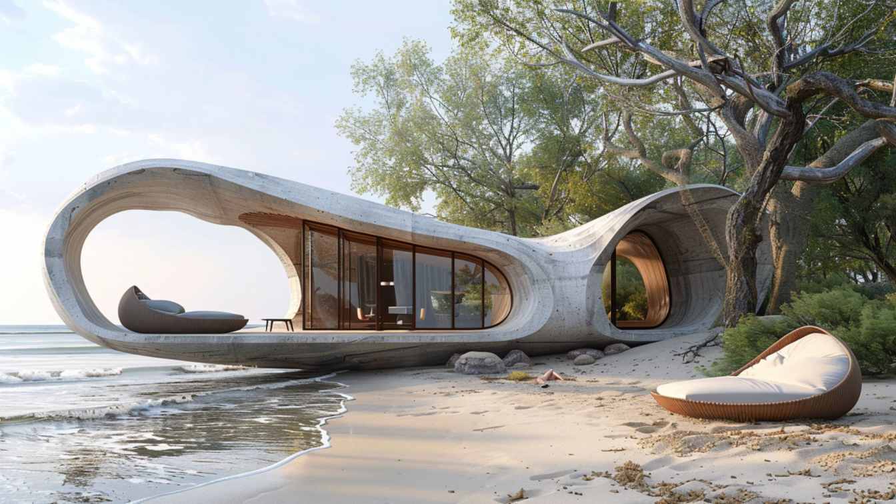The TRIPLEX complex is located in a new suburb in Córdoba. We sought to design something "different" from the usual developments (in this area) and achieve a superior architectural quality in places where the presence of landmarks or architectural references were scarce or nonexistent.
Architecture firm
Mecba.arq + Fam
Location
Córdoba, Argentina
Photography
Juan Cruz Paredes
Principal architect
Marco Marchese, Leandro Cornaglia
Design team
Marco Marchese, Leandro Cornaglia, Nicolas Mugica, Joel Ribodino
Collaborators
Alumine Peralta Martinez, Juliana Benzo, Rocio Falco
Interior design
Mecba.arq
Structural engineer
Alberto García
Supervision
Mecba.arq + Fam
Tools used
AutoCAD, SketchUp, Lumion, Adobe Photoshop, Adobe Lightroom
Construction
Joel Ribodino, Leandro Cornaglia, Nicolas Mugica
Material
Concrete, Brick, Pvc, Wood, Metal
Typology
Residential › Housing
The house was designed for a particular couple. It is immersed in the natural environment of an Argentinean native forest, becoming a harmonious extension of the surrounding landscape. The design creates a living space that reflects the unique needs and preferences of its occupants.
Architecture firm
Mecba.arq, Fam
Location
Alta Gracia, Argentina
Photography
Juan Cruz Paredes
Principal architect
Leandro Cornaglia, Marco Marchese
Design team
Leandro Cornaglia, Marco Marchese, Pablo Cornaglia
Collaborators
Alumine Peralta Martinez, Juliana Benzo, Rocio Falco
Interior design
Alumine Peralta Martinez
Structural engineer
Alberto García
Tools used
AutoCAD, SketchUp, Lumion, Adobe Photoshop, Adobe Lightroom
Construction
Leandro Cornaglia, Joel Ribodino
Material
Concrete, Brick, Pvc, Wood, Metal, Stone
Typology
Residential › House
Imagine escaping to a place where wicker huts stand on the edge of the forest, facing the sea—where nature and architecture come together in perfect harmony. These stunning hotel huts are crafted from interwoven reeds, wood, wicker, and bamboo.
Project name
Peace of Mind
Architecture firm
Green Clay Architecture
Location
Black Forest, Germany
Tools used
Midjourney AI, Adobe Photoshop
Principal architect
Adobe Photoshop
Design team
Green Clay Architecture
Visualization
Adobe Photoshop
Typology
Hospitality › Hotel
I have conceptualized this project so here is the story about this beautiful project. Suspended dramatically between two cliffs, this luxurious modernist building is a testament to architectural innovation and cultural elegance.
Architecture firm
Studio Afshari
Location
Blyde river canyon in South Africa
Tools used
Midjourney AI, Adobe Photoshop
Principal architect
Zahra Afshari
Design team
Studio Afshari Architects
Visualization
Zahra Afshari
Typology
Residential › House
The interior of the Uruk restaurant aims to move away from the clichéd solutions typical of Eastern interiors: floral patterns and ornaments, pointed arches, mosaic panels, and bright color schemes. Instead of creating yet another stereotypical "Eastern" space.
Project name
Interior of oriental cuisine restaurant “Uruk”
Architecture firm
Rustam Hamd
Location
Kazakhstan, Astana
Photography
Gleb Kramchaninov
Principal architect
Rustam Khamdanbayev
Design team
Rustam Khamdanbayev
Interior design
Rustam Khamdanbayev
Collaborators
Nuar Astana
Material
Concrete, Plaster, Wood
Visualization
Rustam Khamdanbayev
Tools used
Revit, Autodesk 3ds Max, Adobe Photoshop
Typology
Hospitality › Restaurant
These innovative residential complexes are designed to harmonize with the climate and landscape of their surroundings, creating a vibrant and healthy living environment. By incorporating elements such as red brick facades, reminiscent of the city’s old architectural heritage.
Project name
Residential complex suitable for climate and ecology with the approach of improving the vitality of the residents of northern Iran, Gilan
Architecture firm
HH Studio
Tools used
Midjourney AI, Adobe Photoshop
Principal architect
Hajar Hajipour
Design team
Hajar Hajipour
Visualization
Hajar Hajipour
Typology
Residential Complex
After locations in Berlin and Munich, the fifth comedy club in Germany is now being built in Mannheim, initiated by the well-known comedian Dennis Boyette. The location chosen is a 350 sqm exhibition hall in the Mannheim port area, which was planned 10 years ago by architect Peter Stasek.
Architecture firm
Peter Stasek Architects - Corporate Architecture
Location
Industriestr.7c, 68169 Mannheim, Germany
Tools used
ArchiCAD, Grasshopper, Rhinoceros 3D, Autodesk 3ds Max, Adobe Photoshop
Principal architect
Peter Stasek
Visualization
South Visuals
Status
Realized construction project
Typology
Cultural Architecture › Comedy Club
In an era where tomorrow is no longer a distant vision but a reality today, the concept of a Small Dream House embodies the future that we all deserve. Built with a vision of a sustainable and just future, this innovative design integrates dynamic development with future construction methodologies to create a living space that is both eco-friendly...
Project name
Small Dream House
Architecture firm
nasostudio_ai, Pedram KI-Studio
Location
Royan, Mazandaran, Iran
Tools used
Midjourney AI, Adobe Photoshop
Principal architect
nasostudio_ai, Pedram KI-Studio
Design team
nasostudio_ai, Pedram KI-Studio
Collaborators
nasostudio_ai, Pedram KI-Studio
Visualization
nasostudio_ai, Pedram KI-Studio
Typology
Residential › House

