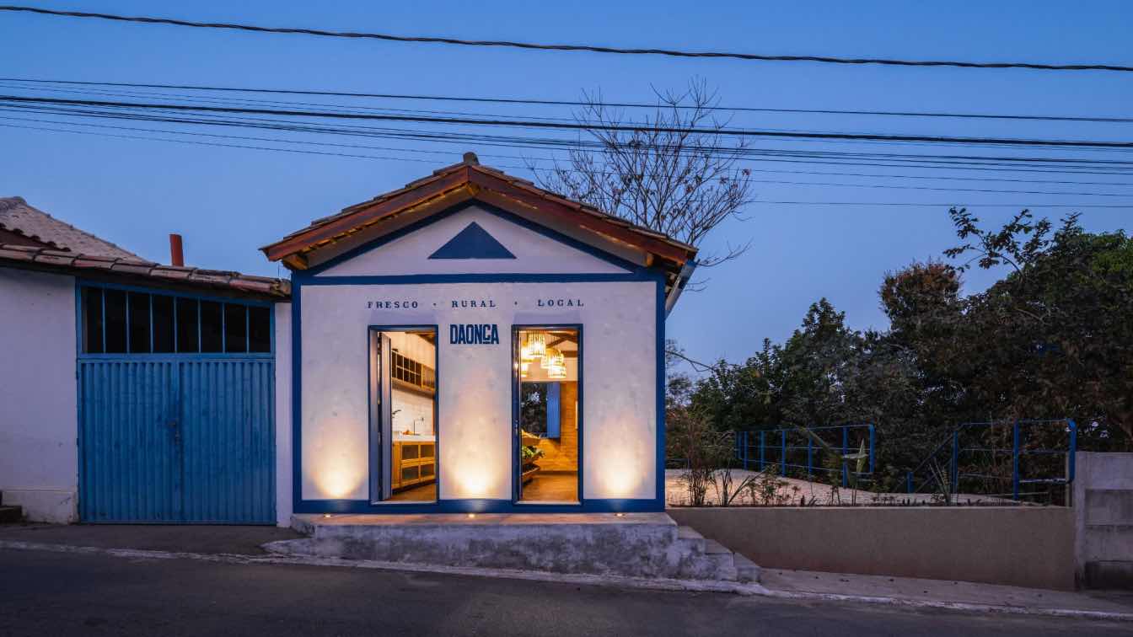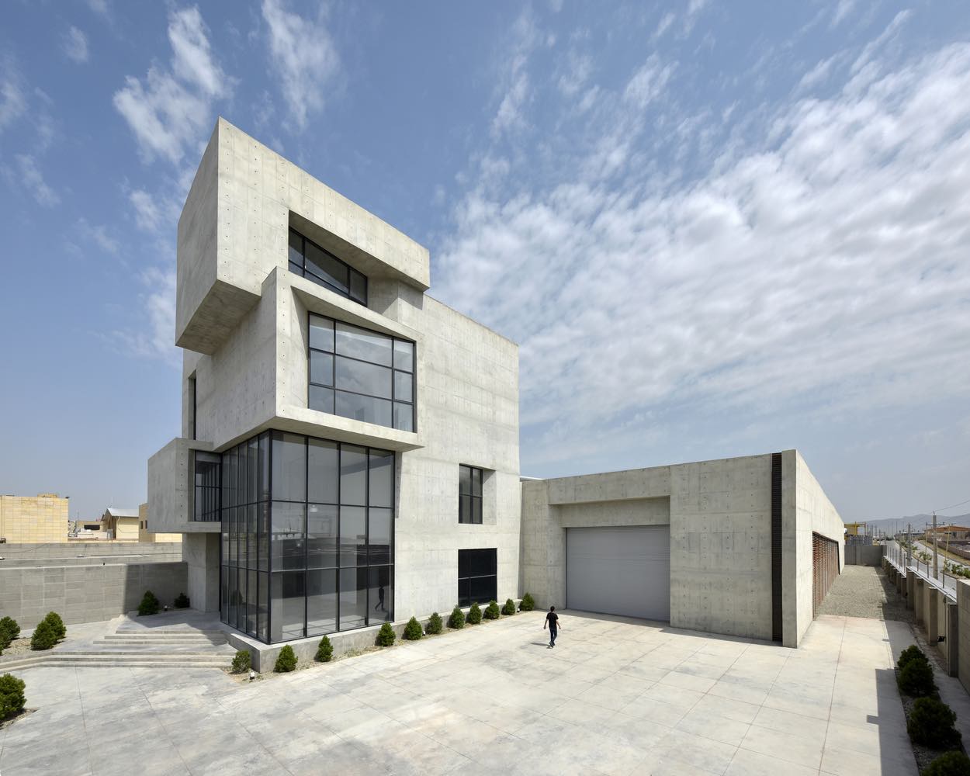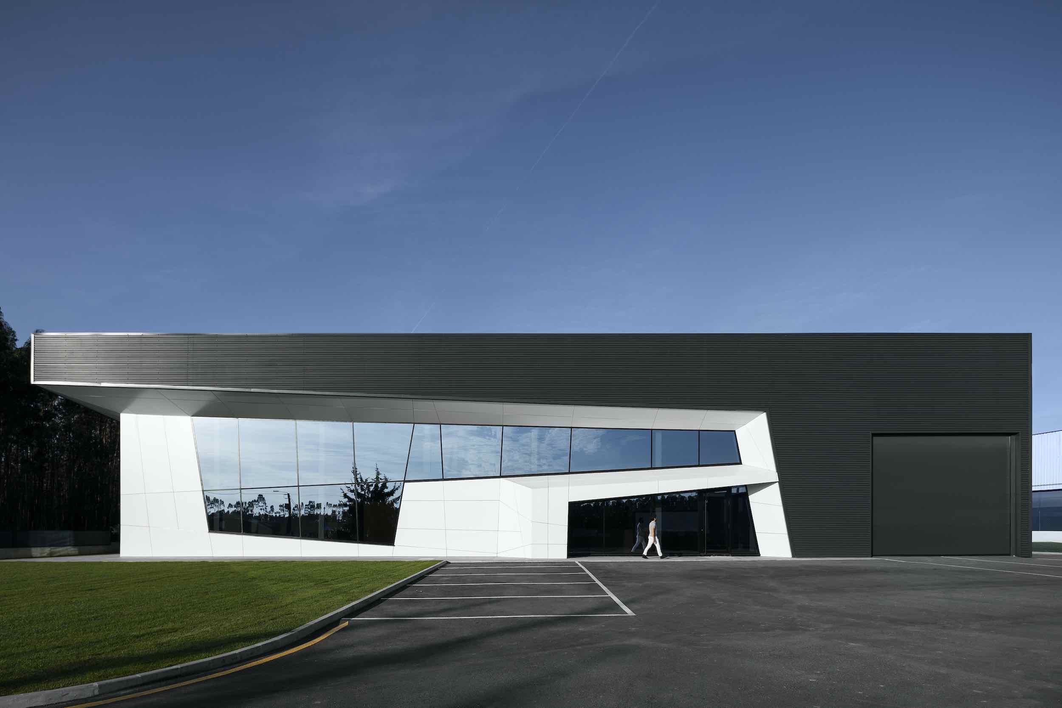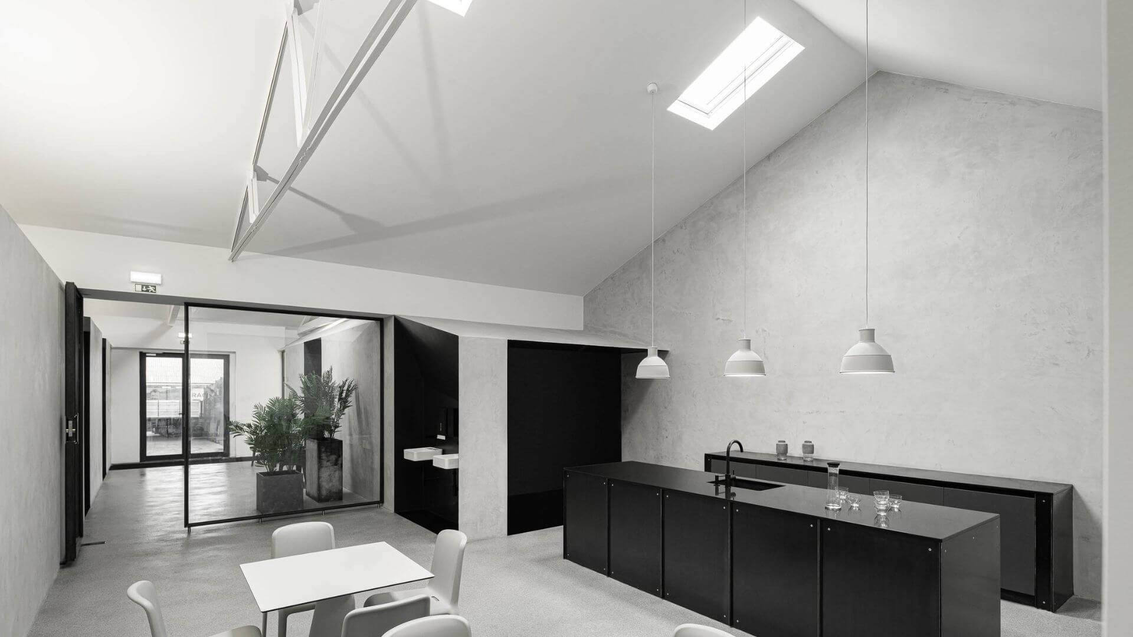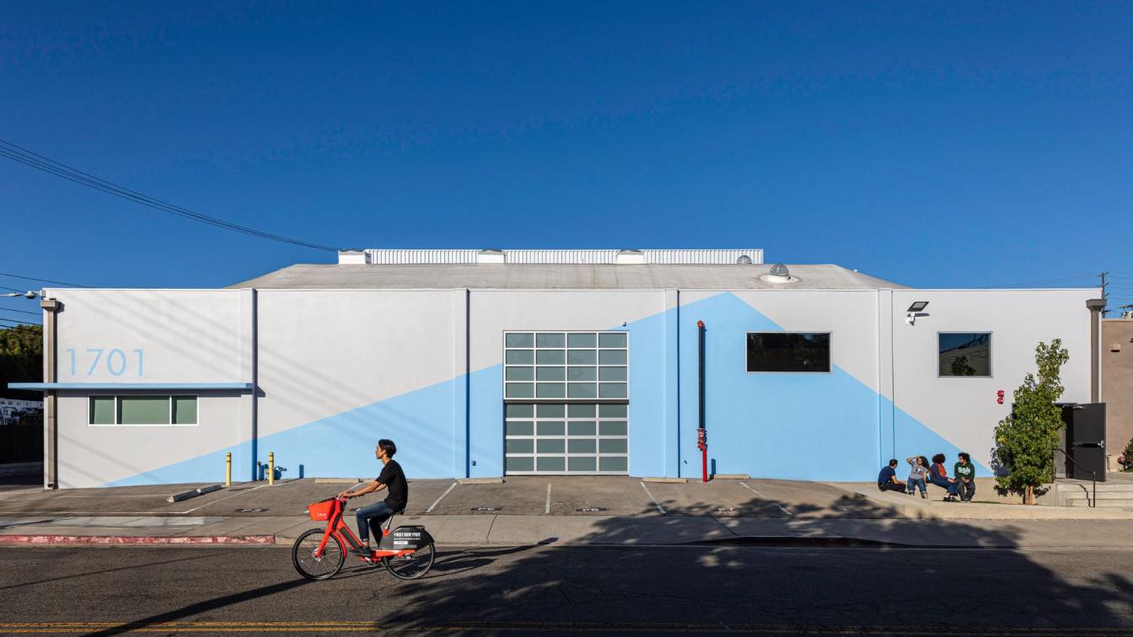Estudio Pedro Haruf: The warehouse is a commercial and service space located in the small town of Onça do Pitangui, in Minas Gerais. It offers products from agroforestry and crafts from small producers in the region, in addition to serving coffee and groceries to residents and tourists.
The project occupies a small building from the early 20th century. The building, attached to a colonial house, has two floors: the ground floor, which is slightly above street level, and a basement that adapts to the uneven terrain. The property is located to the right of its lot, at the entrance to the city, just before the town hall square.
We worked on three different fronts in this requalification project: restoring the original elements, expanding the architecture and designing the interior. We started by enhancing the historic architecture, demolishing a PVC lining to reveal the trusses and the colonial roof. We stripped the walls to reveal the solid brick used in the construction and restored all the woodwork, including window frames, flooring and trusses. On the front and back facades, we restored the original ornaments, reopened frames that had been covered and restored the paint using traditional whitewashing techniques.
Another move was to create an architecture that would function as a kind of pedestal for the existing building, a discreet architecture that presents itself as an empty space at ground level. The basement contains the administrative spaces and public bathrooms. The staircase also leads to the natural terrain, where the idea is to hold community events.To access the courtyard and, consequently, the basement, we modified the side facade of the building, transforming windows into doors and reproducing on this facade the skirting and ceiling patterns of the front and back facades.
For the interior of the store, we designed a large central piece of furniture that organizes the circulation of the space, functioning as a cash register, space for refrigerated counters and a display of agroforestry products. On one side, a large tiled counter and solid wood cabinetry complement the establishment's café functions, with space for a coffee maker, sink and storage for items both for sale and for use, such as glasses, plates and the like.







































