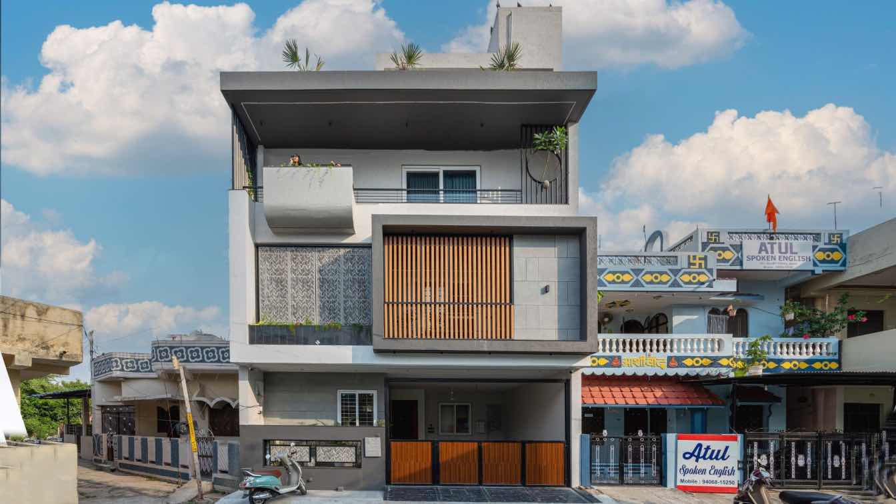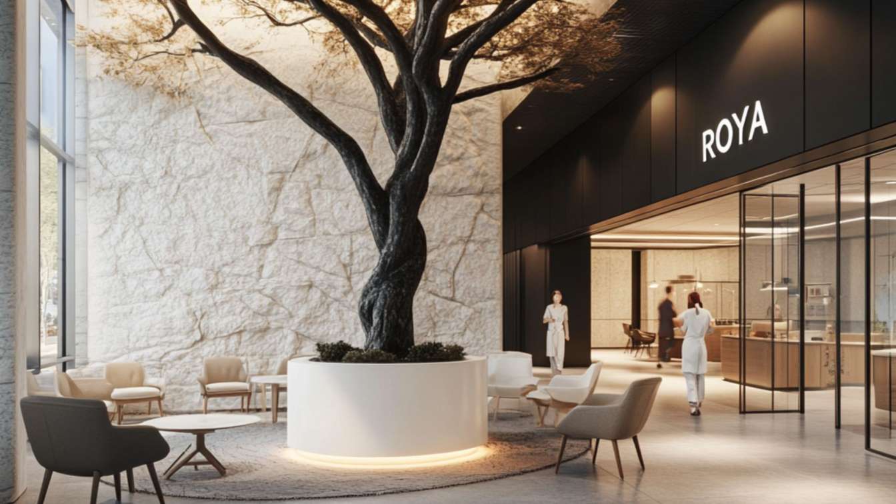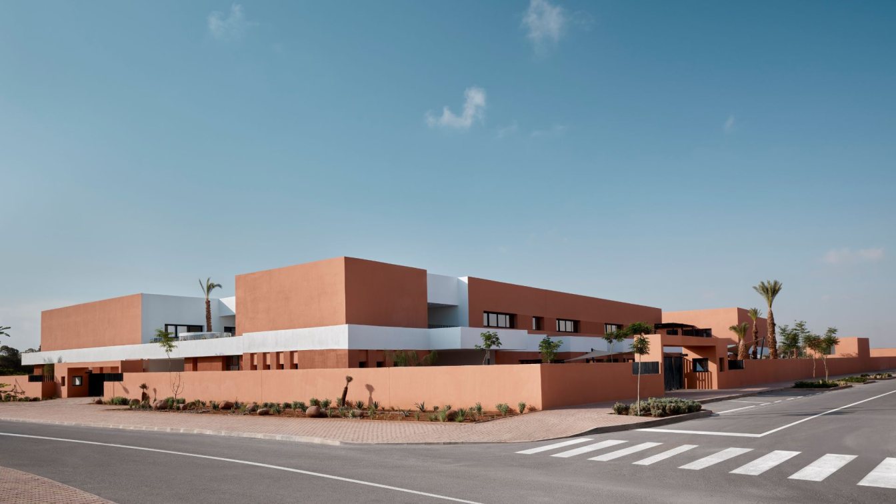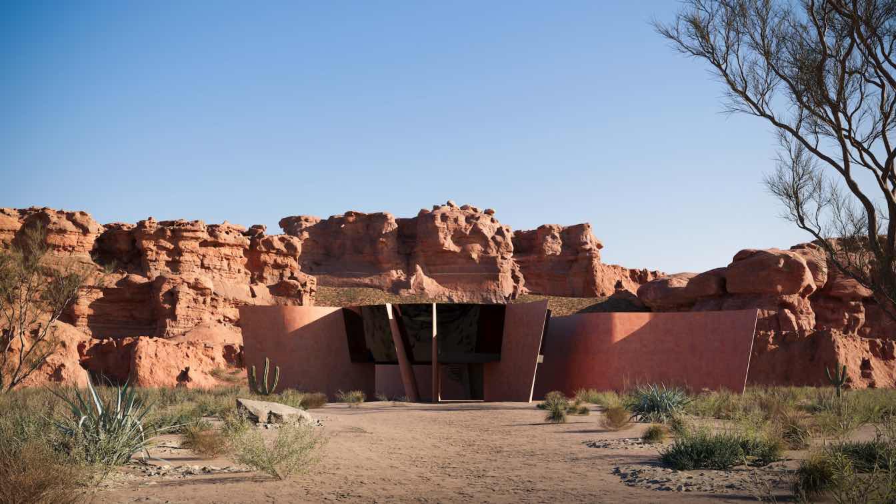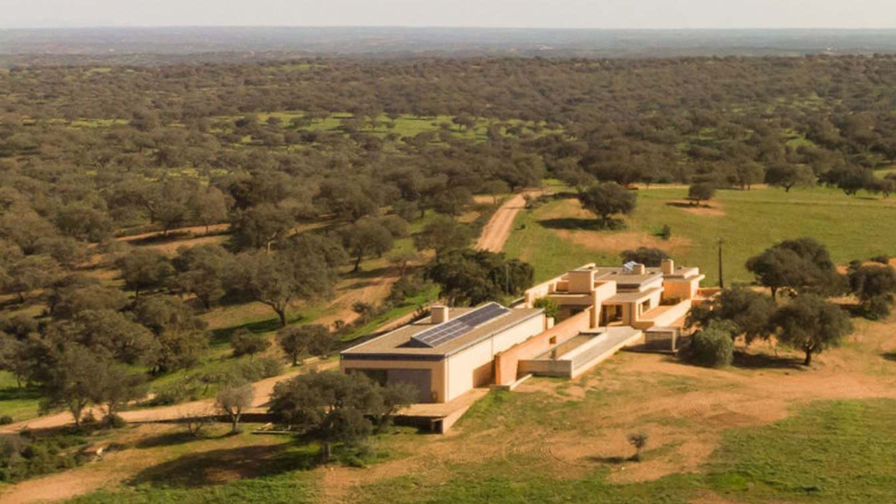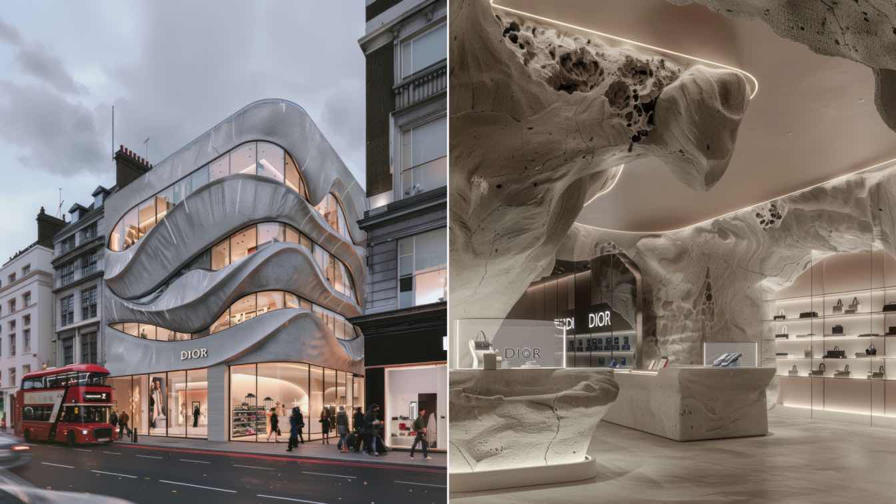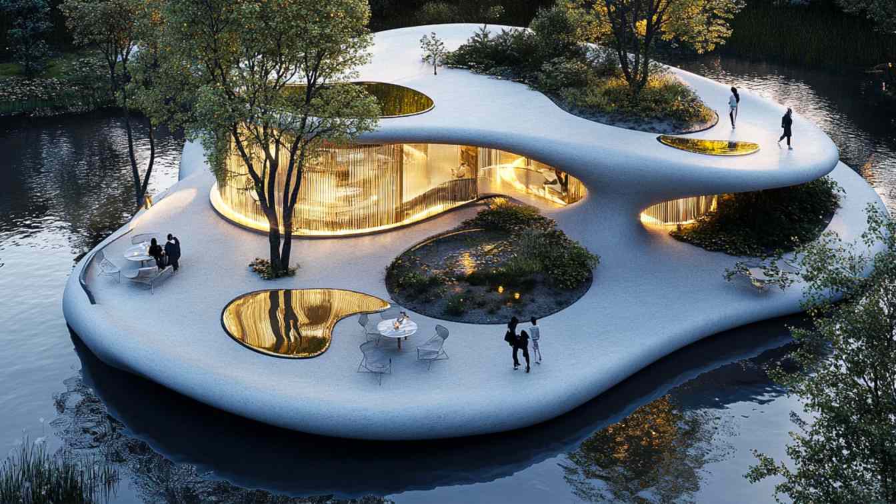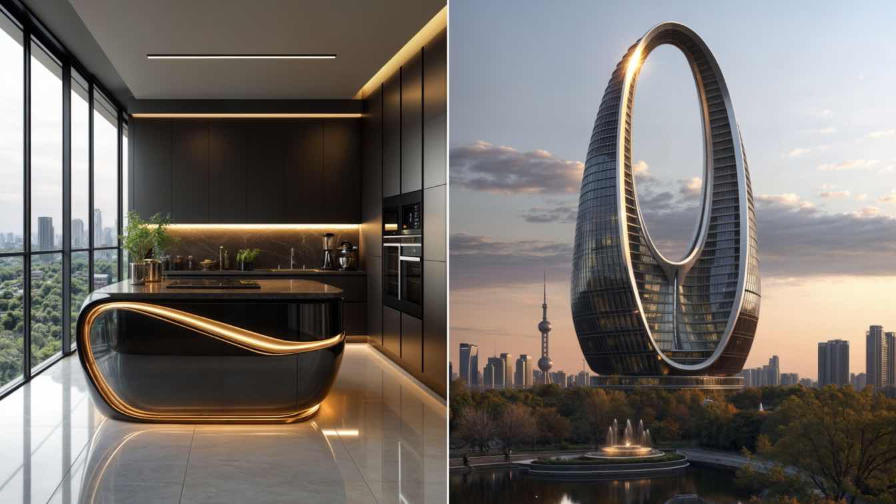Nestled in the opulent yet densely populated residential area of the town, The Screen House offers a striking contrast to its neighboring dwellings. Constructed on a compact 30' by 45' east-facing plot, the residence commands attention with its modern facade, which enables it to stand out amidst the surrounding buildings, despite various challenge...
Project name
The Screen House
Architecture firm
Mohit Jain & Architects
Location
Jaora, Dist.Ratlam , M.P., India
Photography
PawanVijayvargi
Principal architect
Mohit Jain
Interior design
Mohit Jain & Architects
Civil engineer
Mohit Jain & Architects
Structural engineer
Mohit Jain & Architects
Environmental & MEP
Mohit Jain & Architects
Landscape
Mohit Jain & Architects
Lighting
Mohit Jain & Architects
Supervision
Mohit Jain & Architects
Visualization
Mohit Jain & Architects
Tools used
AutoCAD, SketchUp, Lumion, Adobe Photoshop
Material
Kohler, MotoTile, WPClouvres, CNCcutJali, AsianPaints, HybecLight, DDecorFabric, IKEA, CarysilSink, SimpoloTiles
Budget
Rs.3800-Rs.4000/sqft.
Typology
Residential › House
: A beauty doctor clinic designed by an architect of nature usually has special and outstanding features that distinguish it from other beauty clinics.
Project name
Beauty Clinic
Architecture firm
Nature Architect
Tools used
Midjourney AI, Adobe Photoshop
Principal architect
Sahar Ghahremani Moghadam
Design team
Nature Architect
Visualization
Sahar Ghahremani Moghadam
Typology
Healthcare › Beauty Salon
As part of Benguerir's Green City, the Jacques Majorelle School project is the result of a collaborative effort between the Mohammed VI Polytechnic University and the French Secular Mission’s Moroccan branch, OSUI. The project is strategically phased to meet the evolving educational needs of the growing community.
Project name
Jacques Majorelle School in Benguerir
Architecture firm
ZArchitecture Studio
Location
Southern zone of the Green City of Benguerir, Morocco
Photography
Omar TAJMOUATI
Principal architect
Zineb Ajebbar
Design team
Zineb AJEBBAR, Manale ADNANE, Hajar MOUFLIH
Collaborators
● Interior design : ZArchitecture Studio ● Supervision : SOCOTEC
Landscape
Audrey Chometon
Civil engineer
CAD INGENIERIE
Structural engineer
CAD INGENIERIE
Material
Concrete and metal frames
Visualization
lucidarchviz
Tools used
Autodesk 3ds Max, Revit, Corona Renderer, Adobe Photoshop, Adobe Illustrator
Budget
13.940.000 € (15.360.000 $)
Client
University Mohammed VI Polytechnic - UM6P
Typology
Educational Architecture › School
According to Richard Serra, all natural movements of the soul are subject to the analogous laws of physical gravity. The only exception is grace."
Architecture firm
Peter Stasek Architects - Corporate Architecture
Tools used
ArchiCAD, Grasshopper, Rhinoceros 3D, Autodesk 3ds Max, Adobe Photoshop
Principal architect
Peter Stasek
Visualization
South Visuals
Typology
Residential › House
Far removed from the hustle of urban life, this retreat was designed and custom-built for two artists by the renowned modernist Portuguese architect Bartolomeu Costa Cabral, considered one of the key figures in the turning point of the modern movement in Portuguese architecture (1929–2024).
Project name
Artist Retreat
Architecture firm
Bartolomeu Costa Cabral
Location
Beja, Alentejo, Portugal
Photography
Lourenço Teixeira de Abreu
Principal architect
Bartolomeo Costa Cabral
Collaborators
Pilar Saldanha, Creative Director, Fantastic Frank
Interior design
Rui Sanches, Teresa Pavão
Tools used
Adobe InDesign, Adobe Photoshop, Adobe Premier Pro
Typology
Residential › House
Nestled in the vibrant heart of London, the modern parametric showroom for DIOR stands as a testament to the brand's commitment to luxury, innovation, and timeless elegance.
Project name
The DIOR Showroom
Architecture firm
Rabani Design
Tools used
Midjourney AI, Adobe Photoshop
Principal architect
Mohammad Hossein Rabbani Zade, Morteza Vazirpour
Design team
Rabani Design
Visualization
Mohammad Hossein Rabbani Zade, Morteza Vazirpour
Typology
Commercial › Showroom, Store
Nestled in the heart of a tranquil lagoon, the Aban Café-Gallery is a testament to the seamless integration of design, nature, and creativity. This unique space is surrounded by serene waters, reflecting its organic curves and soft, flowing lines that create a mesmerizing play of light and shadow on the surface.
Project name
ABAN Café-Gallery
Architecture firm
Hamidi.archstudio
Tools used
Midjourney AI, Adobe Photoshop
Principal architect
Azadeh Hamidi
Design team
Hamidi.archstudio
Visualization
Azadeh Hamidi
Typology
Hospitality › Cafe
Houri Taleshi: The Tower's design is a perfect example of modern architectural innovation, showcasing a harmonious blend of aesthetics, functionality, and environmental consciousness.
Architecture firm
studioedrisi & hourdesign.ir
Visualization
Hamidreza Edrisi, Houri Taleshi
Tools used
Midjourney AI, Adobe Photoshop
Principal architect
Hamidreza Edrisi, Houri Taleshi
Design team
Hamidreza Edrisi, Houri Taleshi
Interior design
Hamidreza Edrisi & Houri Taleshi
Typology
Residential › Apartments

