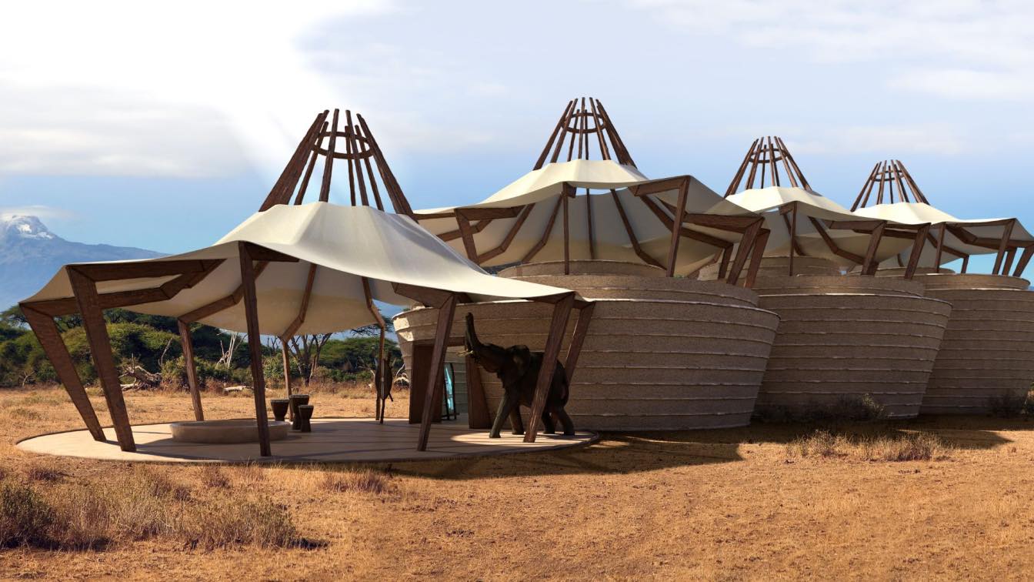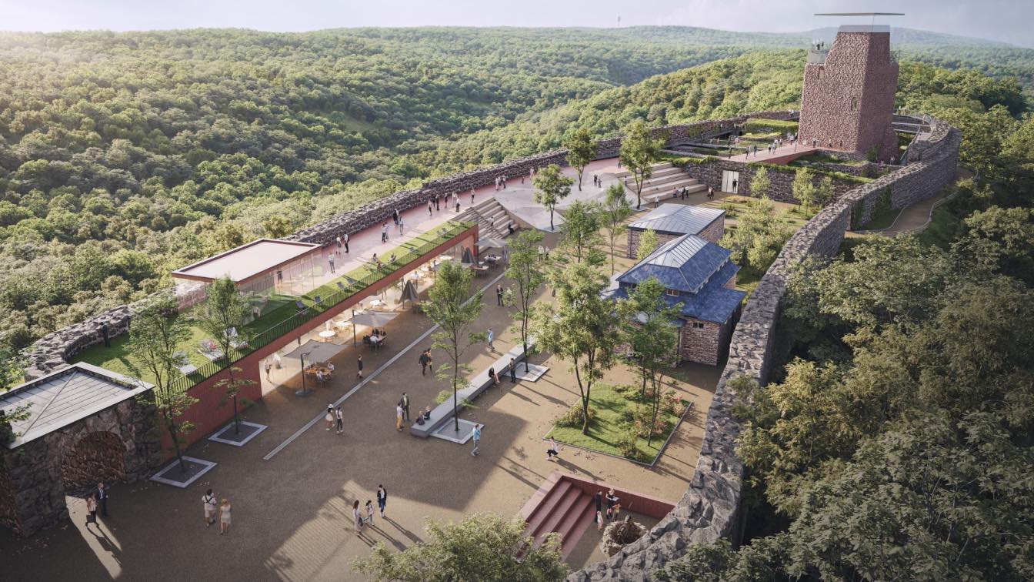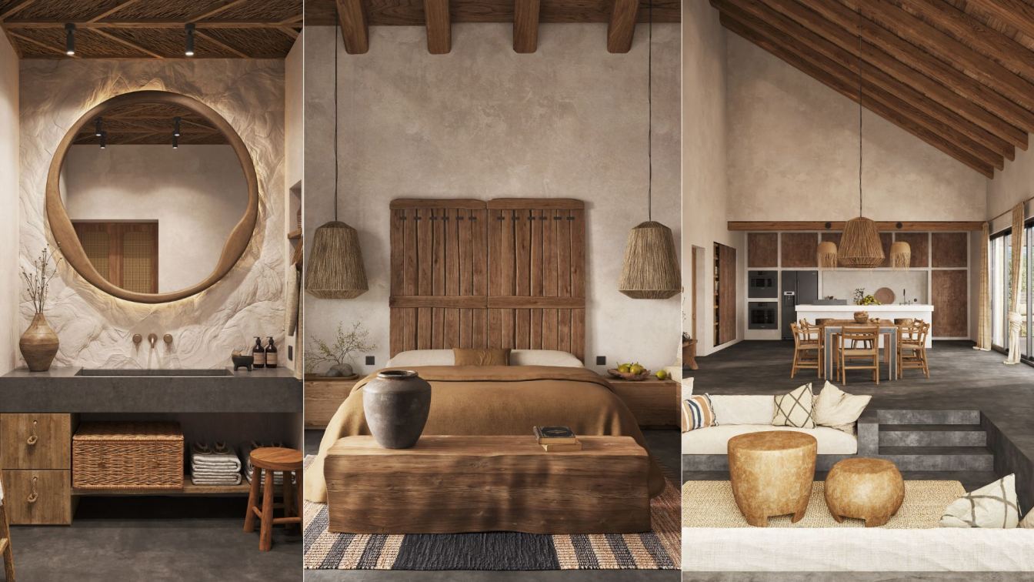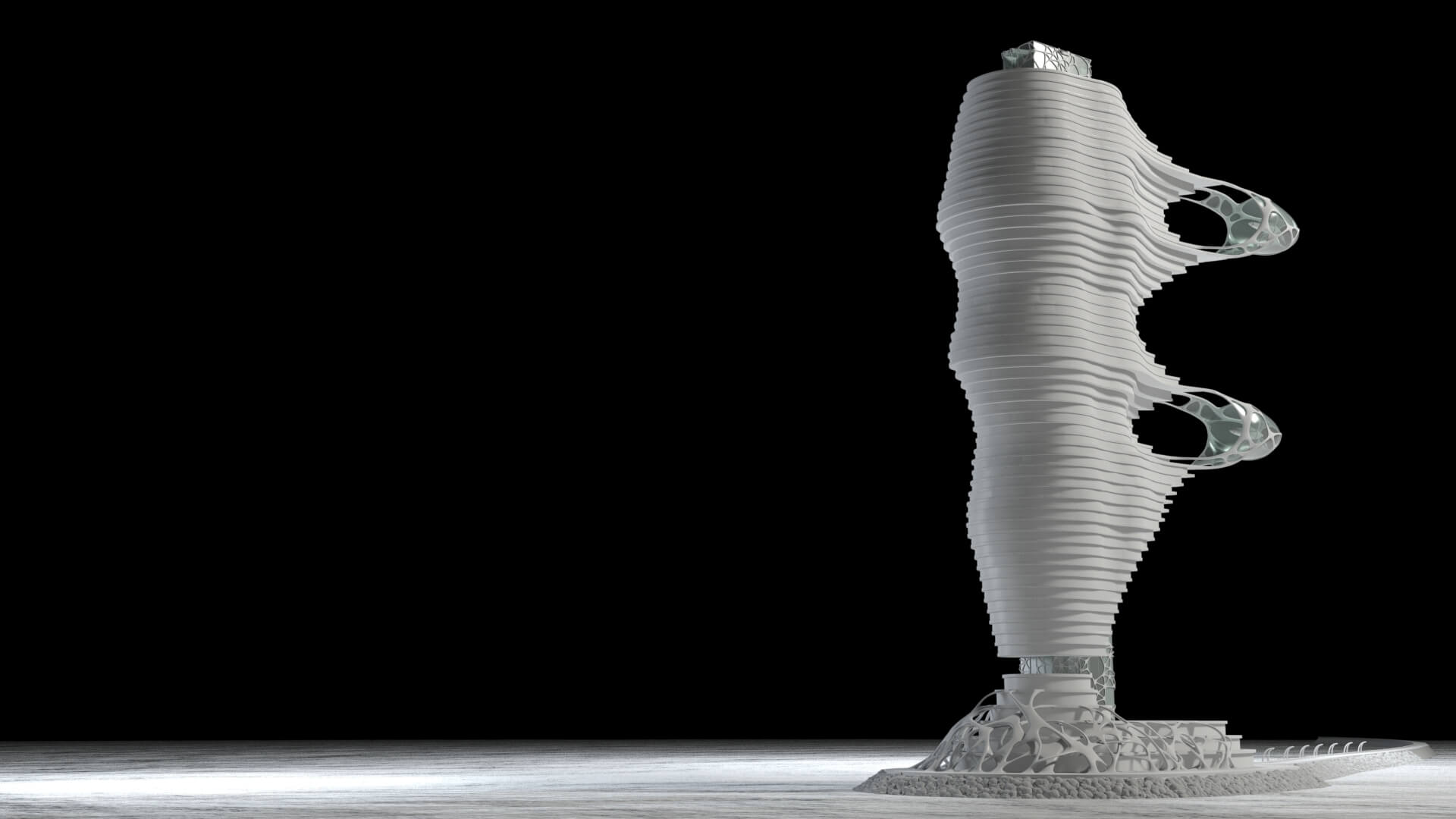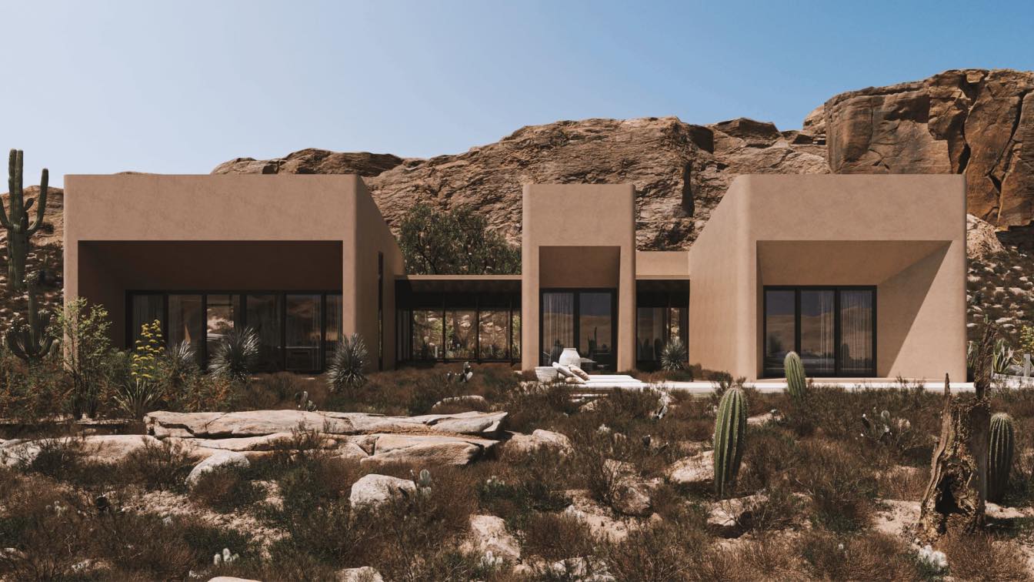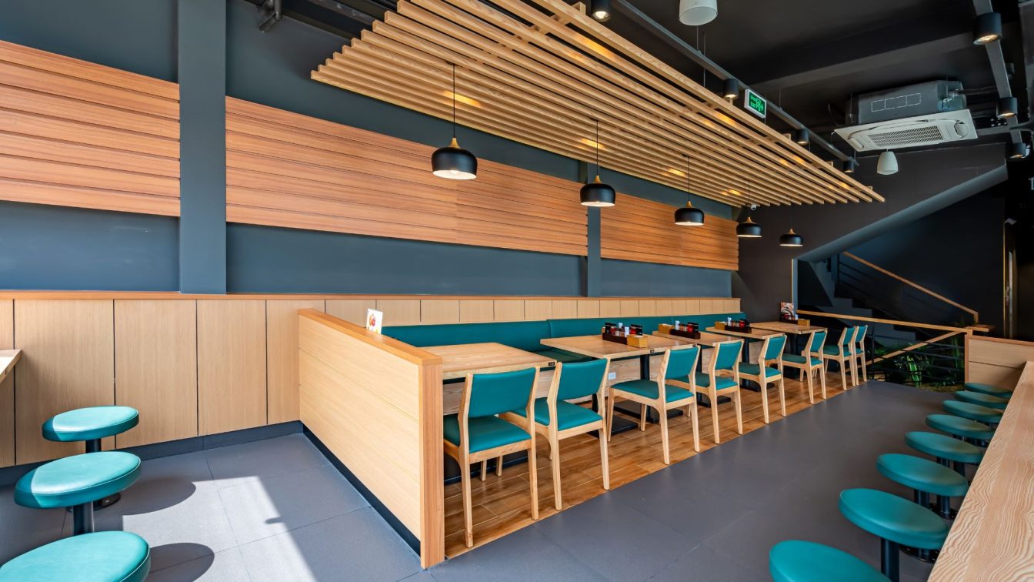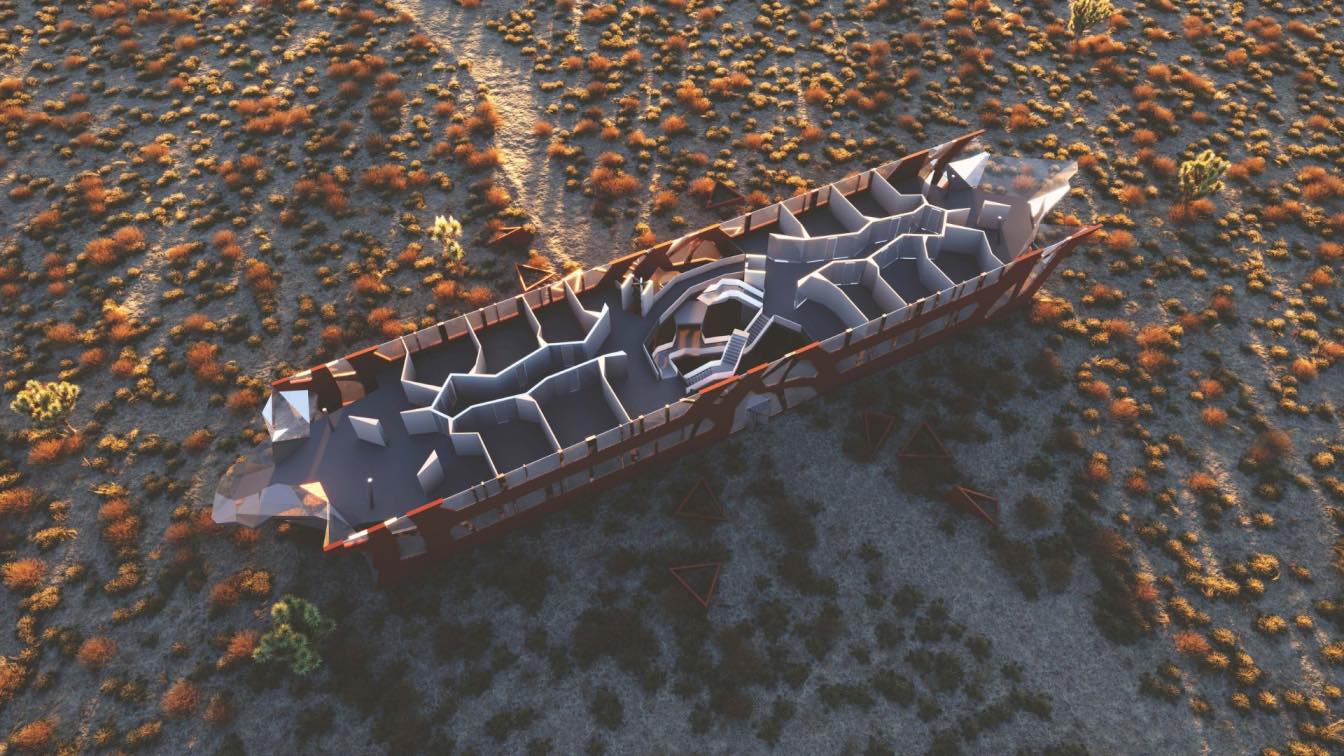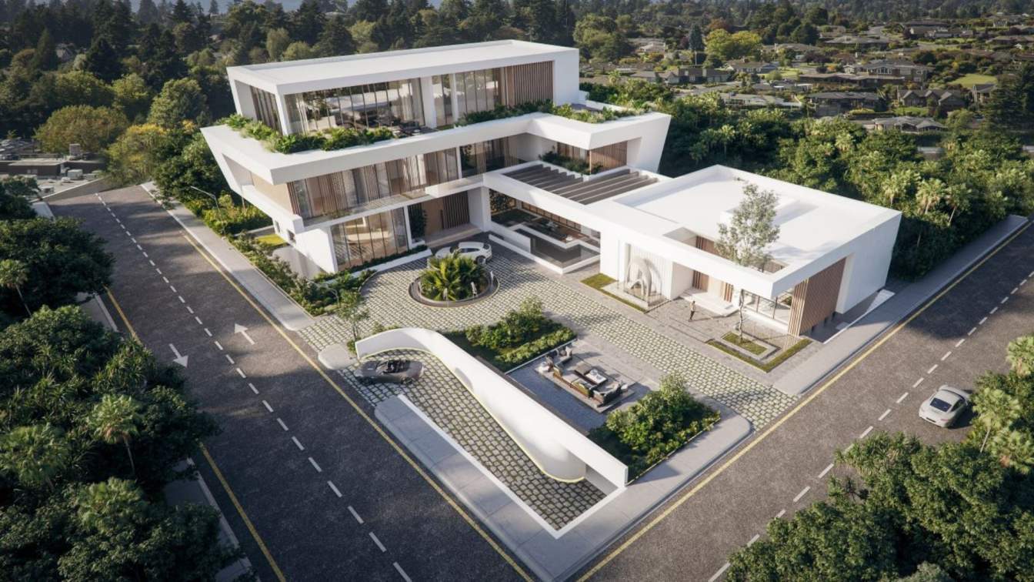The proposed Pavilion consists of a forecourt under a tent roof for the reception and greeting of the guests as well as three connected round buildings. These are on the ground floor successively walkable with the possibility by a spiral staircase "the observatory" on the roof terrace to reach.
Project name
Wildernes Pavilion at Kilimanjaro
Architecture firm
Peter Stasek Architects - Corporate Architecture
Location
Amboseli National Park, Kenya
Tools used
ArchiCAD, Autodesk 3ds Max, Adobe Photoshop
Principal architect
Peter Stasek
Visualization
3D-square / Simon Wagner
Typology
Cultural Architecture › Pavilion
Kyffhausen Castle, located in the central part of Germany, is a true gem of medieval architecture. Our job here was to collaborate the ruins of the medieval castle with the museum concept provided by Code Unique Architecten. The images we created were submitted as a competition entry, and needless to say, this project won the competition.
Project name
Geschichtsort Kyffhäuser
Architecture firm
CODE UNIQUE Architecten
Location
Saksonia-Anhalt, Germany
Tools used
Autodesk 3ds Max, Corona Renderer, Adobe Photoshop
Visualization
The Digital Bunch
Typology
Residential › Castle
"I think it is necessary to internalize the spirit of wabi-sabi in order to carry out this project. It will be possible to do this with a minimalist approach without unnecessary details. Since I wanted to create a minimalist house, there were parts that I had difficulty designing. I took great care in the use of materials to reflect the wabi-sabi s...
Project name
House in Minimalist Wabi-Sabi Style
Architecture firm
Selami Bektaş
Tools used
Autodesk 3ds Max, Corona Renderer, Adobe Photoshop
Principal architect
Selami Bektaş
Design team
Selami Bektaş
Visualization
Selami Bektaş
Typology
Residential › House
The global climate change leaves visible traces in the environment which sometimes emerge in the form of scars or devastation or simply represent the disappearance of something that has always been present. Humans struggle against this largely self-inflicted new world order and continuously try to slow this process down.
Architecture firm
Peter Stasek Architects - Corporate Architecture
Tools used
ArchiCAD, Autodesk 3ds Max, Cinema 4D, Adobe Photoshop
Principal architect
Peter Stasek
Visualization
3D-square / Simon Wagner
Typology
Commercial › Mixed-use Development
Çol House, inspired by the design in Puembo, Ecuador. The reason we put this name on the Project is being between desert and Çol in Turkish means desert.
Architecture firm
TT Studio
Location
Grândola, Portugal
Tools used
AutoCAD, Autodesk 3ds Max, Corona Renderer, Adobe Photoshop
Principal architect
Tina Tajaddod
Design team
Morteza Alimohammadi, Tina Tajaddod
Visualization
Morteza Alimohammadi, Tina Tajaddod
Typology
Residential › House
[HACHIBAN RAMEN] is a strategy that targets Vietnamese families and young people. That's why they don't put Japanese or Westerners as our target customers. They have that strategy, but since they have only two stores, Vietnamese people are not aware of it yet. That's why I completely ignored "Japanese HACHIBAN RAMEN" and designed it. Especially reg...
Project name
HACHIBAN RAMEN - Sư Vạn Hạnh
Architecture firm
SEMBA VIETNAM + HACHBAN Co., Ltd.
Location
Ho Chi Minh City, Vietnam
Photography
Anthony Nguyễn
Principal architect
Mamoru Maeda
Design team
Nguyễn Thị Hồng Nguyệt
Interior design
• Total Interior + exterior design: SEMBA VIETNAM • Basic Interior design: HACHBAN Co., Ltd.
Environmental & MEP
SEMBA VIETNAM + HTB
Material
Main finishing / equipment:[Internal audience seats]; Floor: Ceramic tile; Counter: TILE + Stainless steel Floor counter integrated mortar finish; Wall: mortar paint + tile + laminate; Ceiling: painting; Features and lighting fixtures: MFC + laminate finish; [kitchen] Floor: Anti-slip tile Ceiling: System ceiling; [Terrace audience seats]; Floor: stone + tile
Tools used
AutoCAD, Adobe Photoshop, Adobe Illustrator, Autodesk 3ds Max, SketchUp
Client
MESA + HACHIBAN VIETNAM
Typology
Hospitality › Restaurant
The Ark's 2025 project vision is the creation of an ultimate place with the mission of researching and archiving DNA data. The ark's crew consists of representatives of the worldwide scientific community, which has set itself the goal of using induced pluripotent stem cells (iPSC) to explain disease pathology, to cure diseases, to reverse injuries...
Architecture firm
Peter Stasek Architects - Corporate Architecture
Location
Amarillo, Texas, USA
Tools used
ArchiCAD, Grasshopper, Rhinoceros 3D, Autodesk 3ds Max, Adobe Photoshop
Principal architect
Peter Stasek
Visualization
South Visuals
Villa 300, an impressive one-bedroom house located in Riyadh, Saudi Arabia. This majestic property presents itself as a luxurious refuge in a sophisticated and elegant environment, designed for those who seek the best in life. On the ground floor, we find the social areas of the house, which include spacious rest rooms, a modern and fully equipped...
Architecture firm
Paramo Arquitectos
Location
Riyadh, Saudi Arabia
Tools used
Autodesk 3ds Max, AutoCAD, Corona Renderer, Adobe Photoshop
Principal architect
Isaac Lozano
Design team
Isaac Lozano, Cristina Solorio, Jose Zasueta
Visualization
Paramo Arquitectos
Status
Under Construction
Typology
Residential › House

