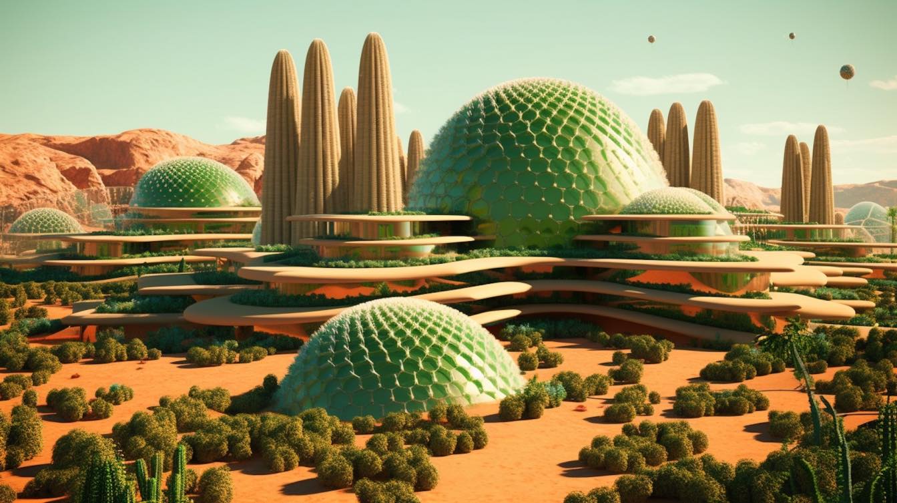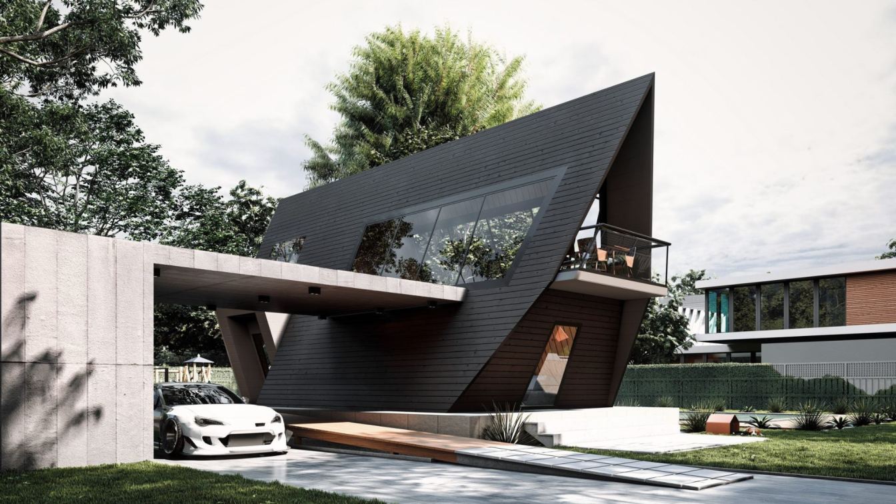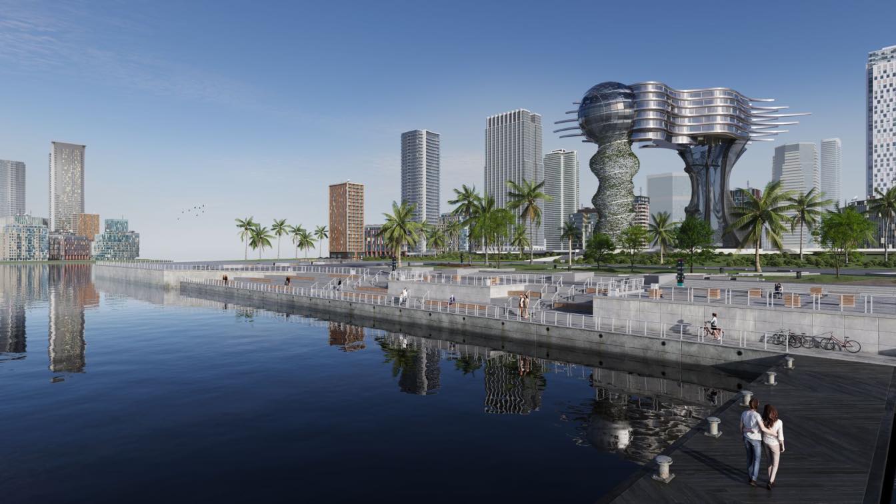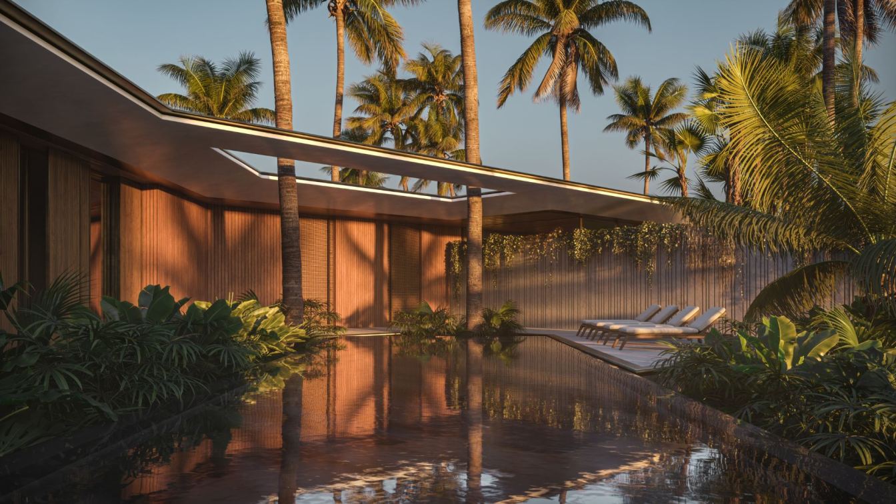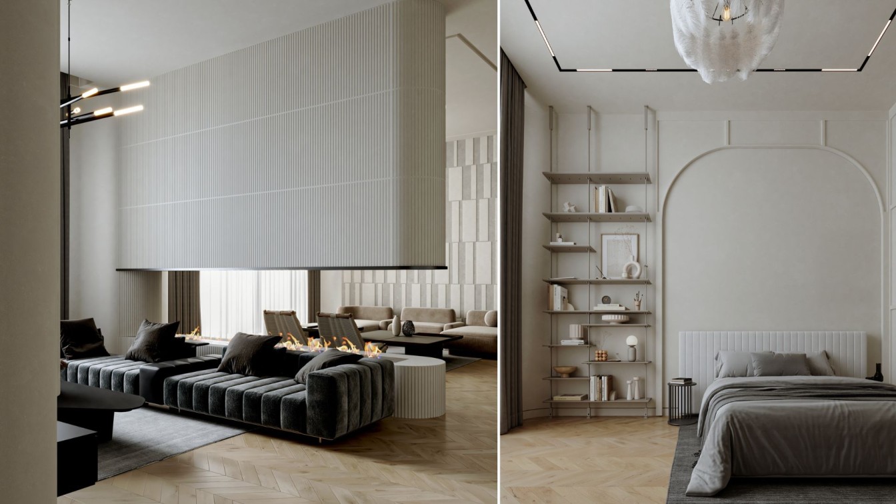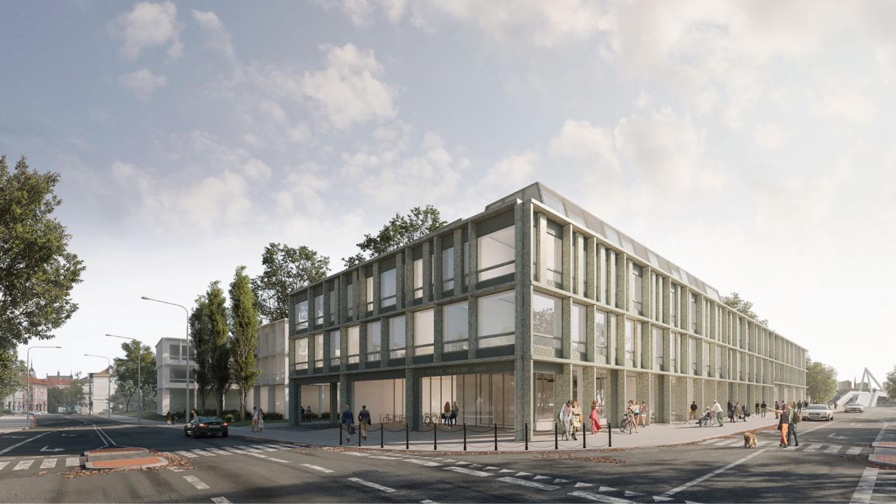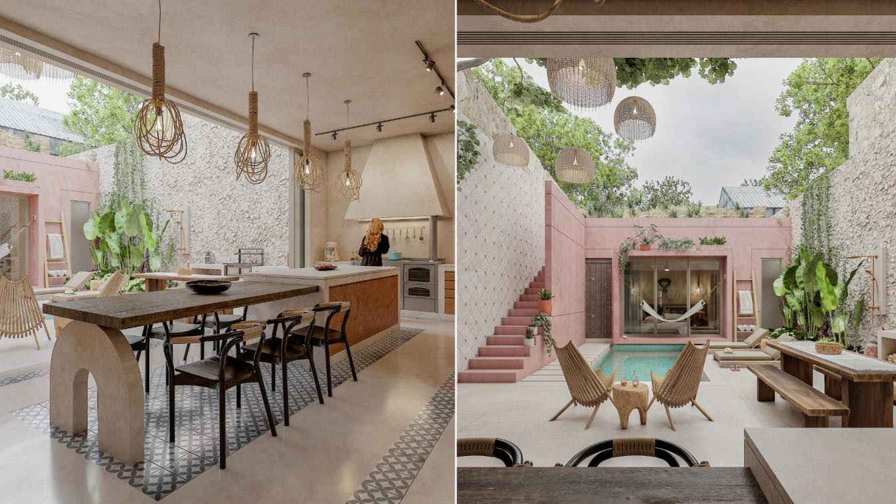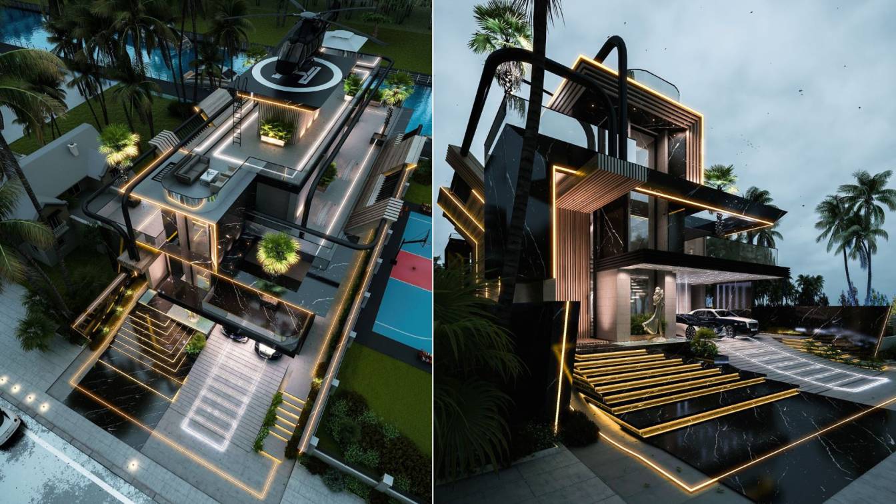Imagine the year is 2187 and Mars has become a bustling hub of activity. Humans have been living on the red planet for over a century, and the once-barren landscape is now dotted with cities and towns!
Project name
Habitable Cacti: Sustainable Settlements On Mars
Architecture firm
Manas Bhatia
Tools used
Midjourney, ChatGPT3
Principal architect
Manas Bhatia
Visualization
Manas Bhatia
Typology
Future Architecture
The Black Sail A-frame cabin is a stunning architectural masterpiece that boasts a unique and striking shape that is both elegant and functional. The cabin's distinct shape is reminiscent of a sail, with its sharp angles and clean lines creating a sense of movement and fluidity that is truly captivating.
Project name
The Black Sail
Architecture firm
Rabbani Design
Tools used
Autodesk 3ds Max, Corona renderer, Lumion, Adobe Premier, Adobe Photoshop
Principal architect
Mohammad Hossein Rabbani Zade
Collaborators
3D Aartist: Amirhossein Hemmatyar
Visualization
Mohammad Hossein Rabbani Zade
Typology
Residential › House
The idea for the concept of the World Recovery Center is based on the creation of a sanatorium in which clients are treated using their own stem cells. Anyone interested in using this method can have their fat cells harvested, for instance through liposuction, and then saved through freezing at the World Recovery Center.
Project name
World Recovery Center
Architecture firm
Peter Stasek Architects - Corporate Architecture
Tools used
ArchiCAD, Grasshopper, Rhinoceros, Autodesk 3ds Max, Adobe Photoshop
Principal architect
Peter Stasek
Collaborators
Quest Diagnostics
Visualization
South Visuals
Typology
Cultural Architecture › World Recovery Center
The residence will be located on the oceanfront with a private beach in Las Terrenas, Dominican Republic. We tried to combine nature with architecture as much as possible and to preserve as many plants and trees as possible in the 300,000 square foot area. The location of the plot allows you to reach the airport and the center of Las Terenas in 15...
Architecture firm
Van Good Design
Location
Las Terrenas, Dominican Republic
Principal architect
Ivan Hud
Design team
Van Good Design
Collaborators
Tetiana Ostapchuk, Redblue point construction
Interior design
Tetiana Ostapchuk
Civil engineer
Van Good Design
Structural engineer
Van Good Design
Environmental & MEP
Van Good Design
Landscape
Van Good Design
Supervision
Redblue point construction
Visualization
Van Good Design
Tools used
ArchiCAD, Autodesk 3ds Max, Corona renderer, Adobe Photoshop, Nikon D5 Body XQD Black
Construction
Redblue point construction
Material
Concrete, Metal, Wood
Client
Redblue point construction
Status
Under Construction
Typology
Residential › House
When peace is in the spaces. And when the balance in space and details is observed. One of the most attractive interior designs I did. Would you like your house to be designed like this?
Architecture firm
Atefeh Hoseini
Location
Dubai, United Arab Emirates
Tools used
Autodesk 3ds Max, V-ray, Adobe Photoshop
Principal architect
Atefeh Hoseini
Visualization
Atefeh Hoseini
Typology
Residential › Apartment
This project visualises the concept of a new building for the Sociology and Applied Social Sciences departments of Warsaw University designed by our frequent collaborators, Kuryłowicz & Associates Architecture Studio.
Project name
Concept visualization for Warsaw University, Sociology and Applied Social Sciences departments
Architecture firm
Kuryłowicz & Associates Architecture Studio
Tools used
Autodesk 3ds Max, Corona Renderer, Adobe Photoshop
Visualization
The Digital Bunch
Typology
Educational Architecture › University
Casa Kancab, located in the center of Mérida, Yucatán, was born as an architectural project that exhibits a fusion between colonial construction and contemporary design. This remodeling project aimed to preserve the essence of the original building, which is emblematic of the region's architectural heritage.
Architecture firm
KAMA Taller de Arquitectura
Location
Merida, Yucatan, Mexico
Photography
KAMA Taller de Arquitectura
Principal architect
Armando Aguilar
Design team
Kathia Garcia, Armando Aguilar
Collaborators
Chiro Tabby
Interior design
KAMA Taller de Arquitectura
Civil engineer
Horacio Garcia
Structural engineer
Jose Balderrama
Environmental & MEP
Jose Balderrama
Landscape
KAMA Taller de Arquitectura
Lighting
KAMA Taller de Arquitectura
Supervision
KAMA Taller de Arquitectura
Visualization
KAMA Taller de Arquitectura
Tools used
AutoCAD, SketchUp, Adobe Photoshop
Construction
KAMA Taller de Arquitectura
Material
Chukum, Concrete, Wood, Stone
Typology
Residential › House
This is a modern villa in Fort Lauderdale. The client wanted us to design it so unique, but creating new ideas takes a lot of time! This house took us 4 month to complete.
517 was one of the most awesome experiences for me in architecture. We wanted a fantastic and new design, We designed it like a person, not a house.
Project name
Glide House or 517
Architecture firm
Amin Moazzen
Location
Miami, Florida, United States
Tools used
Autodesk 3ds Max, V-ray, Adobe Photoshop
Principal architect
Amin Moazzen
Visualization
Amin Moazzen
Typology
Residential › Villa

