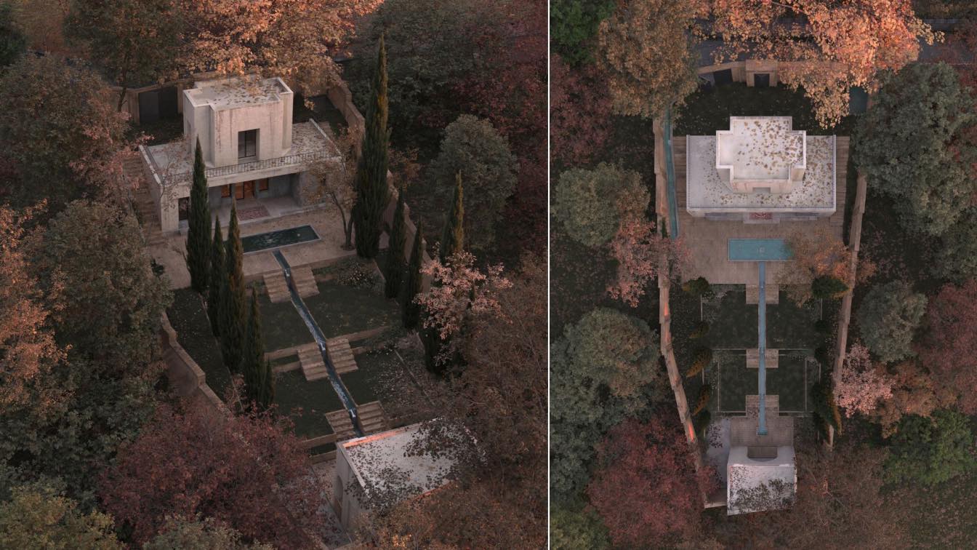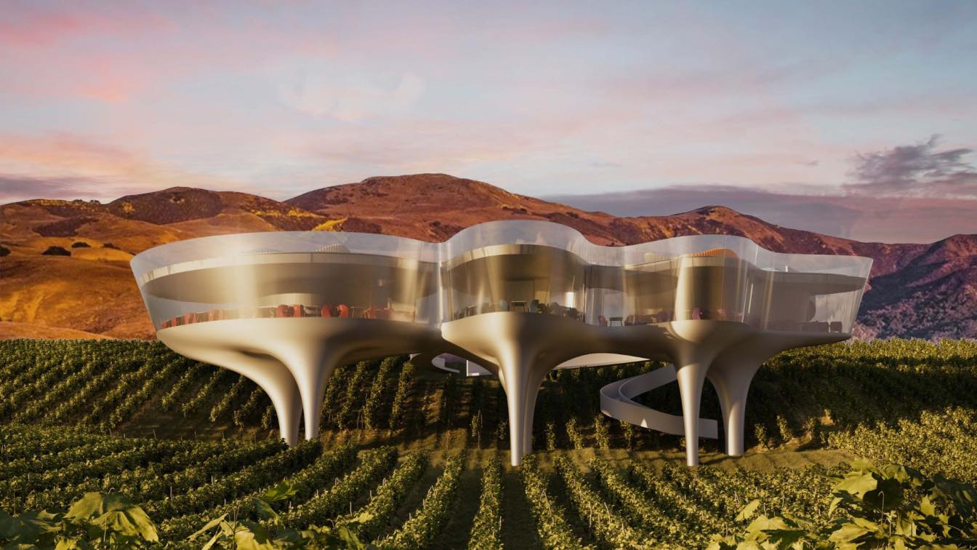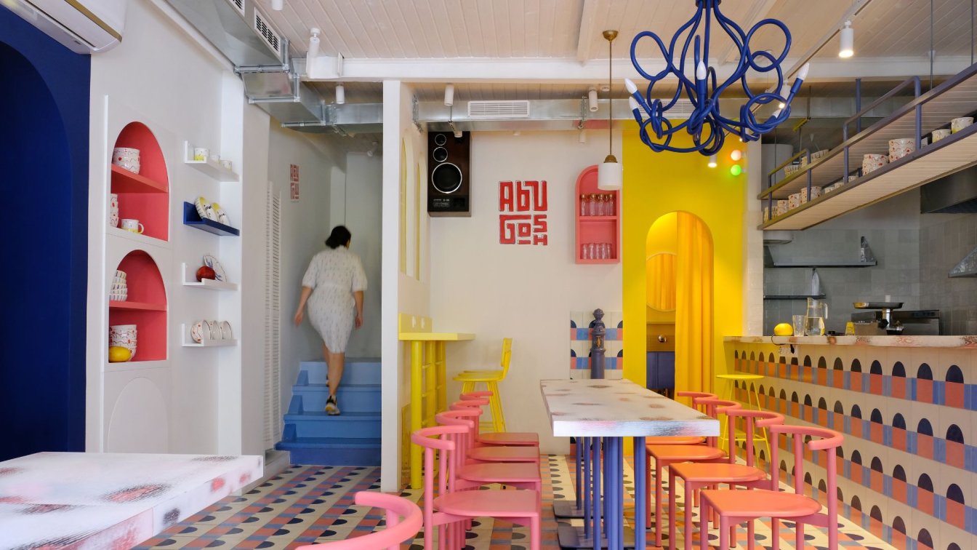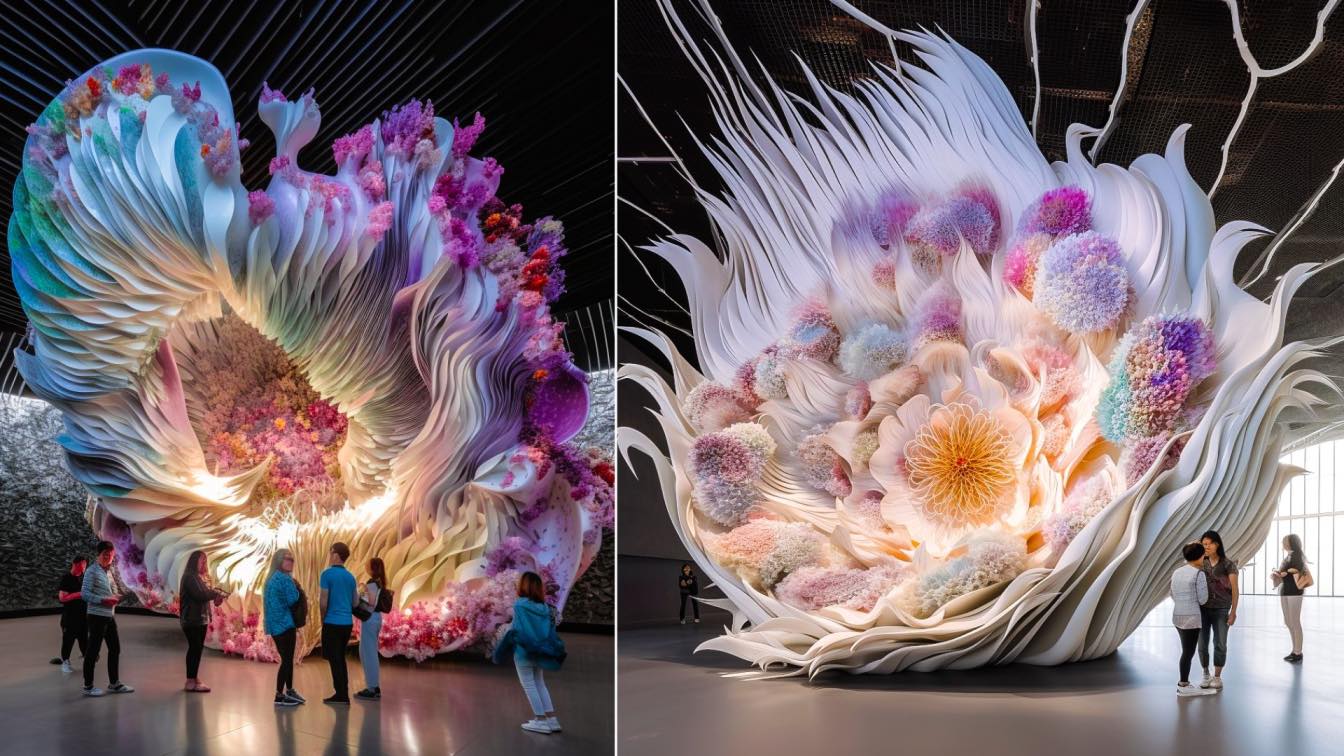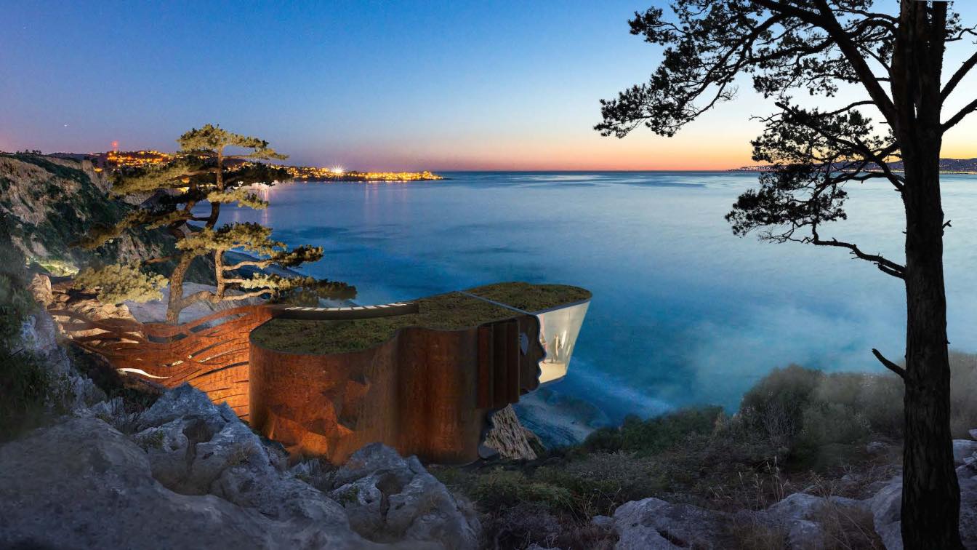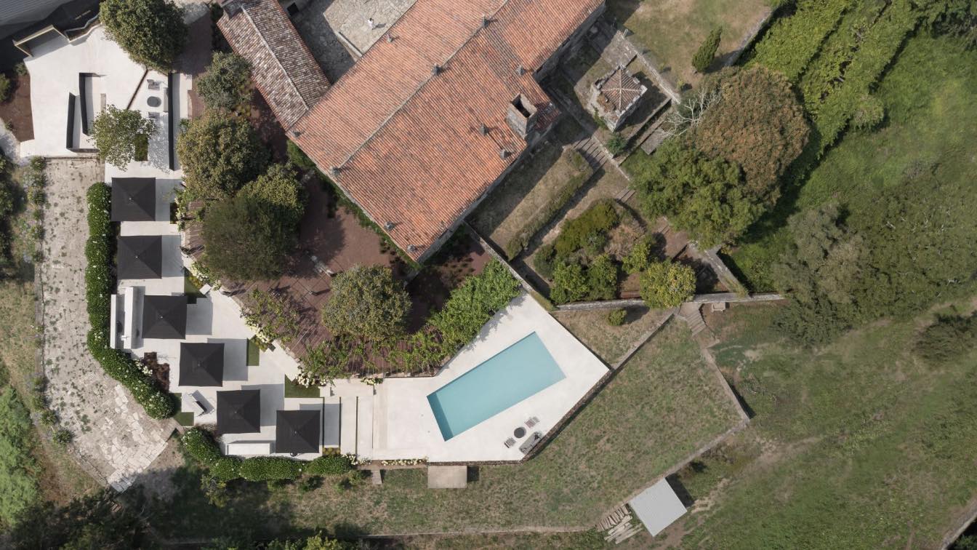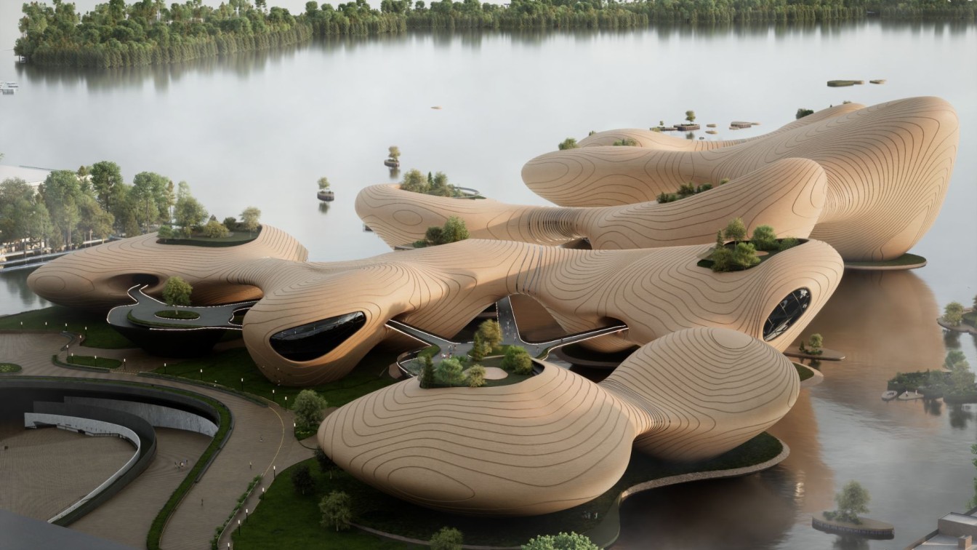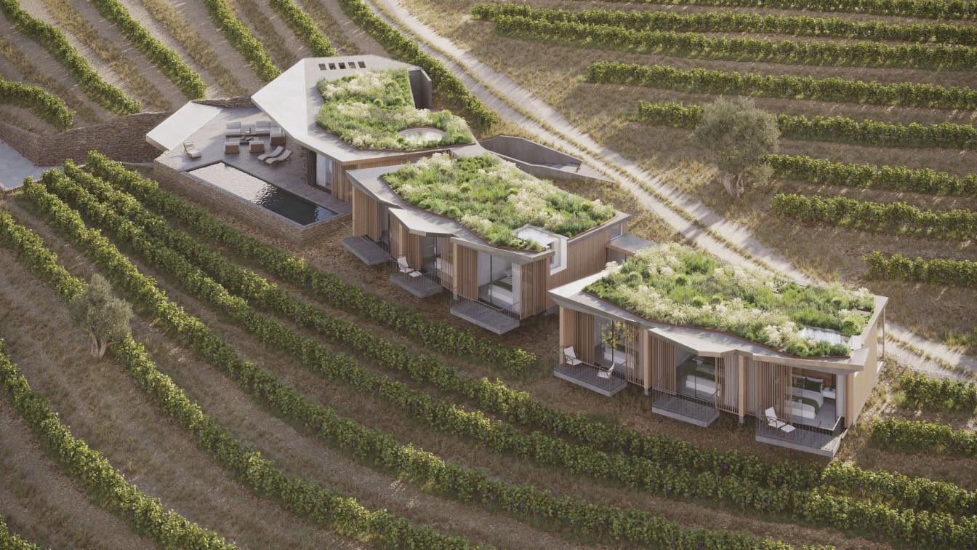In the land of Khour, where the sun shines bright, There lies a garden, a paradise of delight nestled in the mountains, to explore, its stories to be told.
Project name
Bagh-e-Khour
Architecture firm
Babak Abdolghafari Atelier
Location
Hashtgerd, Karaj, Iran
Tools used
AutoCAD, Rhinoceros 3D, Adobe Photoshop, Adobe InDesign, Corona Renderer
Principal architect
Babak Abdolghafari
Design team
Natalie Ishoonejadian, Kiyanoush Sheydaie, Roujan Abdoli
Collaborators
Mona Afrazi (Interior design), Peyman Yadollahi (Structural engineer)
Visualization
Forough Seyedi, Aryan Namdar Banaderi
Client
Mr. Parviz Falahatkar
Status
Under Construction
Typology
Residential › House
The wine glasses move to clink and then merge into one. This is the inspiration for the design of the Napa 1 wine pavilion. The resulting structure hovers over the vineyard like an airstream and invites every wine lover to a wine tasting.
Project name
Wine Pavilion Napa 1
Architecture firm
Peter Stasek Architects - Corporate Architecture
Location
Napa Valley, USA
Tools used
ArchiCAD, Grasshopper, Rhinoceros 3D, Autodesk 3ds Max, Adobe Photoshop
Principal architect
Peter Stasek
Visualization
South Visuals
A new café with authentic Middle Eastern food has been situated in a petit two-story historic building. The interior was developed by the design and architecture studio – STUDIO SHOO. We faced with a difficult task – on the one hand, we had to save the unique atmosphere in the interior of the building, which was obtained when creating the first Abu...
Architecture firm
STUDIO SHOO
Photography
Katie Kutuzova
Principal architect
Shushana Khachatrian
Design team
Shushana Khachatrian, Yasmeen Lavritskaya, Ketevana Abdallakh
Interior design
Vivid minimalism
Collaborators
Pastcode, Chronosfactor, Lumitex, Delo, Elisa Passino, Equipe factory, OnlyBeton
Material
wall painting, tiles by Elisa Passino
Visualization
Katie Kutuzova
Tools used
ArchiCAD, Adobe Photoshop, Autodesk 3ds Max
Client
Young Entrepreneurs
Typology
Hospitality › Restaurant › Cafe
In this series, I tried to create some abstract parametric-style monument ideas which are harmoniously blended with flowers.
Project name
Monumental Blossoms
Architecture firm
J’s Archistry, Jenifer Haider Chowdhury
Tools used
Midjourney, Adobe Photoshop
Principal architect
Jenifer Haider Chowdhury
Visualization
Jenifer Haider Chowdhury
Typology
AI Architecture, Futuristic
A house for Pablo Picasso, an imaginary concept of creation, statement of art by Peter Stasek. The geometry of the house consists of two axes crossing each other. The horizontal axis as a source of creative energy obtained through the protruding strands at the back of the house from the surrounding nature, and the vertical axis as an imaginary arti...
Project name
A House for Pablo Picasso
Architecture firm
Peter Stasek Architects - Corporate Architecture
Location
Cup d´Antibes, France
Tools used
ArchiCAD, Grasshopper, Rhinoceros 3D, Autodesk 3ds Max, Adobe Photoshop
Principal architect
Peter Stasek
Design team
Peter Donders – furniture design
Visualization
South Visuals
Typology
Residential › House
Intervention project inside the Pazo da Buzaca. The intervention seeks maximum dialogue with the built element. The lighting is worked on in a very detailed way in order to create cozy and warm settings without the usual strident luminaires appearing in this type of space. Moreover, it is intended that the light source go completely unnoticed, for...
Project name
Hotel Pazo da Buzaca
Architecture firm
Nan Arquitectos
Location
Moraña, Pontevedra, Spain
Photography
Iván Casal Nieto
Principal architect
Alberto F. Reiriz Paz, Vicente Pillado
Design team
Alberto F. Reiriz Paz, Vicente Pillado, Sofía Agulló, Clara González
Interior design
Alberto F. Reiriz Paz, Vicente Pillado, Sofía Agulló, Clara González
Supervision
Nan Arquitectos
Tools used
AutoCAD, Autodesk 3ds Max, Adobe Photoshop
Construction
Xemacon, Montajes Fiver
Material
Brick, concrete, glass, wood, stone
Typology
Hospitality › Hotel
Located in the district-based developed city of Toronto, the Media and innovation center is carefully sited close to similar culture and entertainment-based districts to be able to make a connection with the existing buildings both in functional and physical ways.
Project name
Toronto Media & Innovation District
Architecture firm
Kalbod Design Studio
Tools used
Rhinoceros 3D, Twinmotion, Adobe Photoshop
Principal architect
Mohamad Rahimizadeh
Design team
Mohamad Rahimizadeh, Shaghayegh Nemati, Zahra Tavasoli, Ziba Baghban, Mahdi Jam, Hadi Koohi, Pardis Ahmadi
Visualization
Shaghayegh Nemati
Typology
Media & Innovation Center
Quinta Vinícola Saramagayo is integrated into the monumental landscape of Alto Douro, a UNESCO World Heritage Site. One of the most relevant features of the Alto Douro Vinhateiro landscape are its narrow and winding terraces where the vineyards are based, built over centuries of evolution of the knowledge of wine production. This house aims to inte...
Project name
Saramagayo House
Architecture firm
MJARC Arquitetos Associados Lda
Location
Mesão Frio, Portugal
Tools used
Autodesk 3ds Max, Autodesk Revit, Adobe Photoshop
Principal architect
Maria João Andrade, Ricardo Cordeiro
Design team
Maria João Andrade, Ricardo Cordeiro
Collaborators
Ana Azevedo, Barbara Bernardo
Visualization
9 Squares Visualization
Status
In Progress, Licensing
Typology
Residential › House

