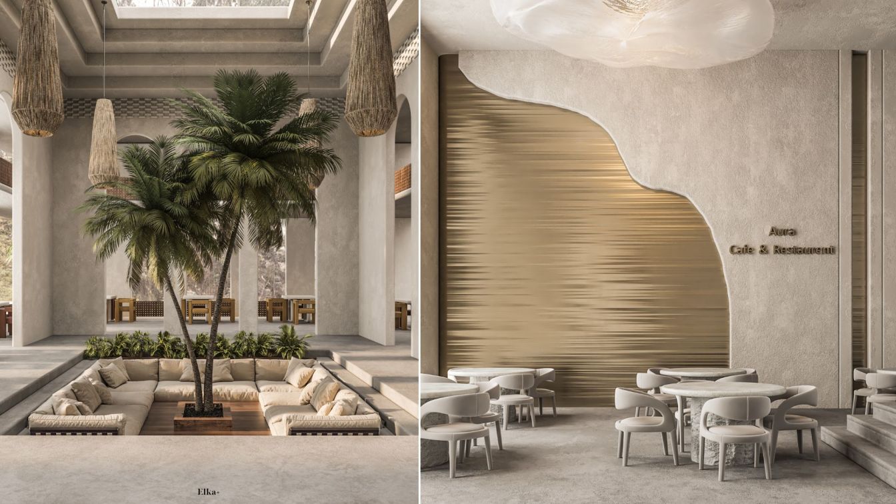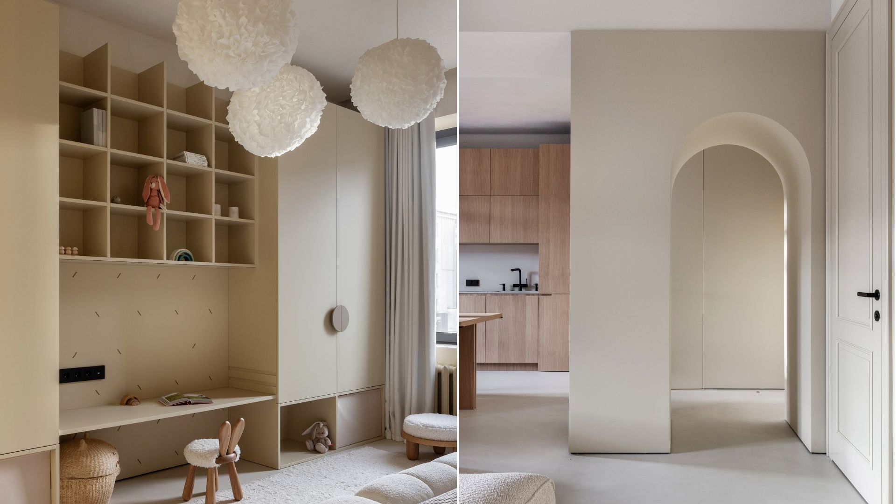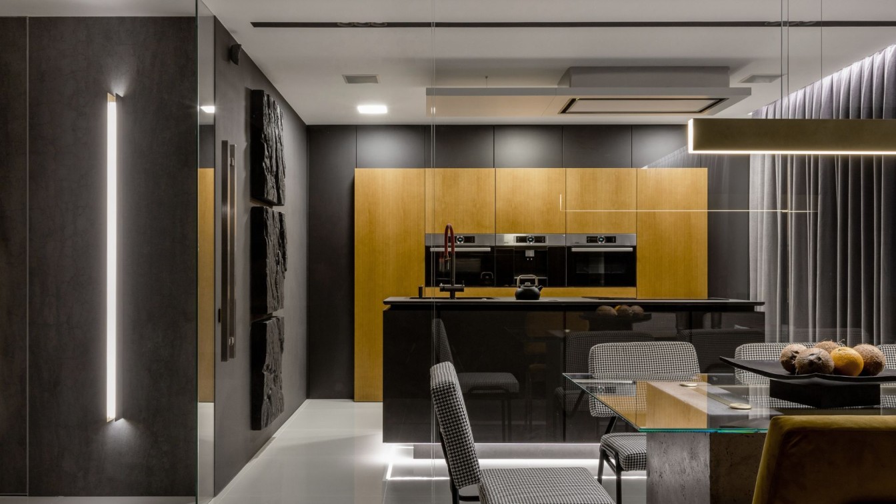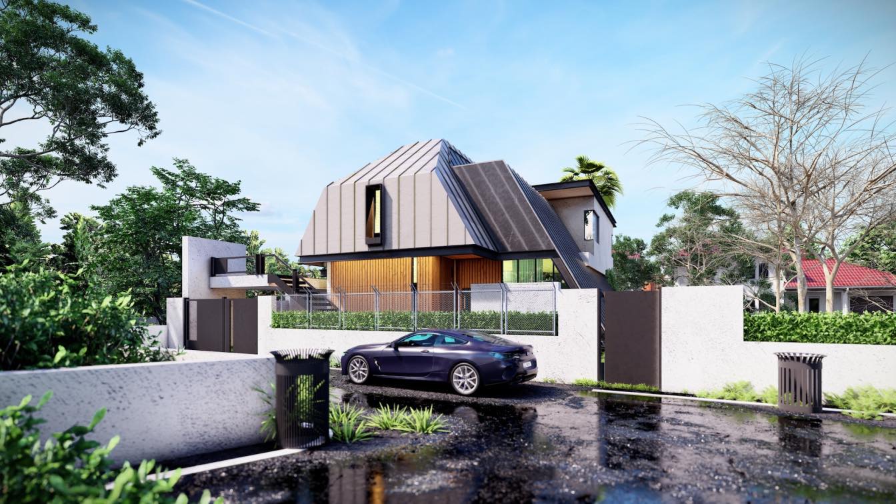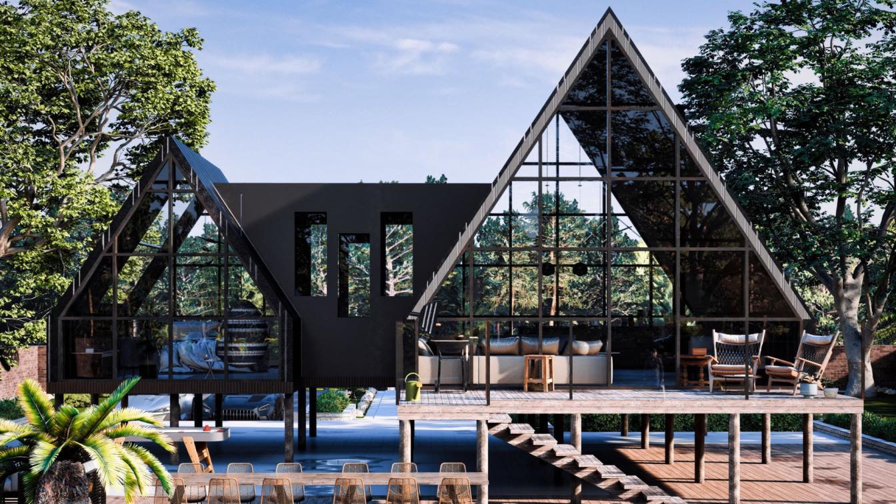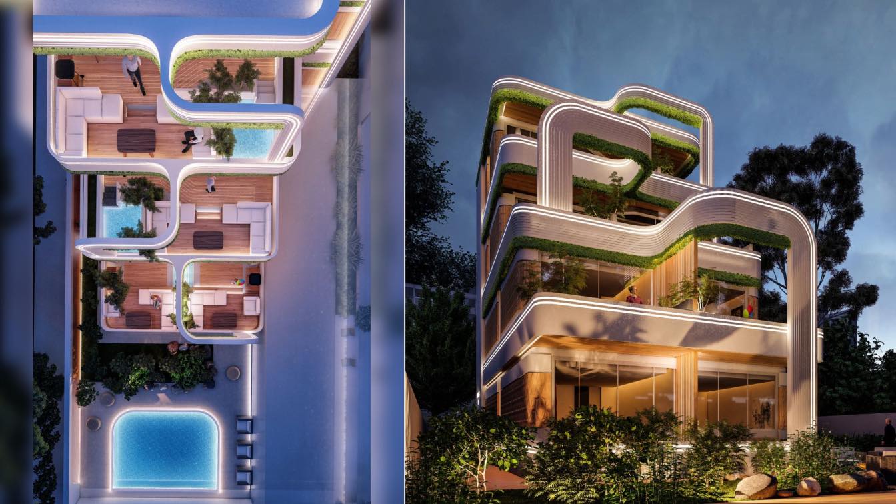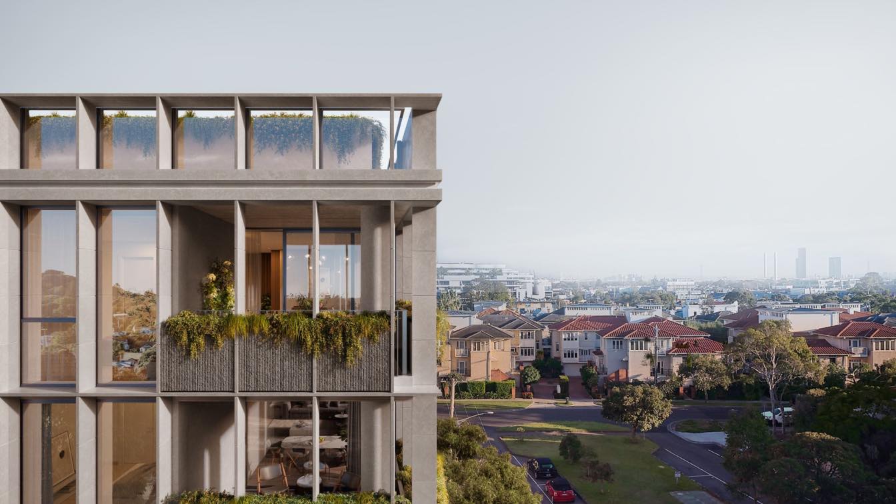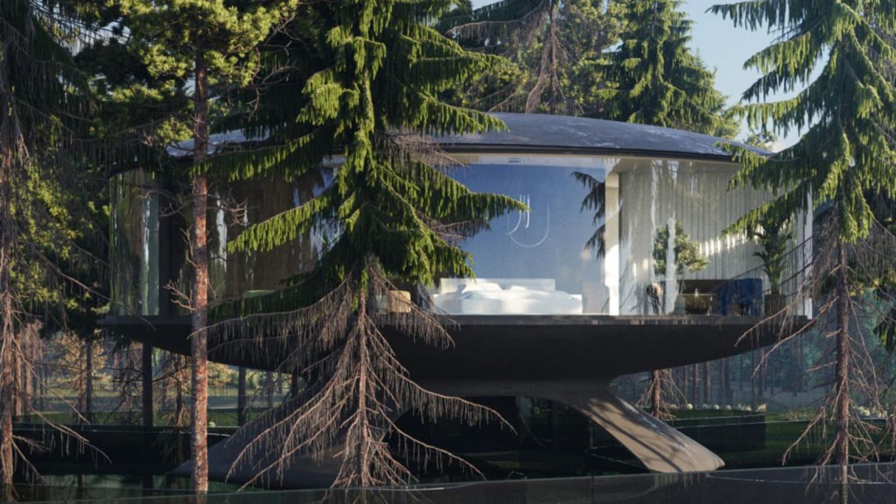While designing the restaurant we wanted to create a warm and inviting atmosphere by using natural materials such as wood, stone and live plants these materials can help bring an outdoor feel to the interior plus the open court in the middle and the wall openings gives the whole natural experience to the design.
Project name
Aura Café & Restaurant
Tools used
Revit, Autodesk 3ds Max,V-ray, Adobe Photoshop
Principal architect
Asmaa Kamel
Design team
Asmaa Kamel, Muhammed Kamel
Collaborators
Muhammed Kamel
Visualization
Asmaa Kamel, Muhammed Kamel
Typology
Hospitality › Restaurant
In this project we designed an apartment for a young family with a child. Our task here was to create a modern minimalist interior with light ascetic notes. Since the apartment is located in an old house from the 60s, its main advantage is the ceiling height of more than 3 meters. Another characteristic attribute of old houses is the arch formed by...
Project name
Beige Apartment
Architecture firm
ZROBIM architects
Photography
Sergey Pilipovich
Principal architect
Andrus Bezdar and Alexey Korablev (co-owners), Yanina Novikova - project author
Design team
Yanina Novikova, decorator - Katerina Dax
Interior design
Yanina Novikova
Environmental & MEP engineering
Tools used
Adobe Photoshop
Budget
1300$ per square meter (117 000$) (only full design project and decoration after build)
Typology
Residential › Apartment
RE apartment interior is about functionality, minimalism, and architecture. The client of the project is on the road all work week and visits the apartment occasionally on weekends. Therefore, the apartment space should be a place of rest and relaxation, including visually. The owner of the apartment draws an analogy with a beautiful expensive car,...
Project name
Re Apartment
Architecture firm
ZROBIM architects
Photography
Sergey Pilipovich
Principal architect
Andrus Bezdar and Alexey Korablev - Co-owners
Design team
Anna Kutsko, Mark Gurda, Ivan Mozheika, Maxim Chepul, Andrus Bezdar
Interior design
Anna Kutsko, Mark Gurda, Ivan Mozheika, Maxim Chepul, Andrus Bezdar
Environmental & MEP engineering
Material
wood, concrete, paint, stone, fabric
Tools used
Adobe Photoshop
Budget
3000$ per square meter (450 000$) (only full design project and decoration after build)
Typology
Residential › Apartment
The Shomali Design Studio, led by Yaser and Yasin Rashid Shomali, recently designed a 2-story villa with 3 bedrooms. The design aimed to follow their specific design language, featuring sharp sloping roofs with stroke edge lines, while also meeting the client's needs.
Architecture firm
Shomali Design Studio
Location
Rasht, Gilan, Iran
Tools used
Autodesk 3ds Max, V-ray, Adobe Photoshop, Lumion, Adobe After Effects
Principal architect
Yaser Rashid Shomali & Yasin Rashid Shomali
Design team
Yaser Rashid Shomali & Yasin Rashid Shomali
Visualization
Shomali Design Studio
Typology
Residential › House
Nestled in the midst of a beautifully designed landscape, this modern A-frame cottage is a stunning example of contemporary architecture. The exterior is clad in sleek, black paneling, with large floor-to-ceiling windows that offer breathtaking views of the surrounding greenery.
Project name
The Lima Cabin (remastered)
Architecture firm
Rabbani Design (rabanidesign.com)
Tools used
Autodesk 3ds Max, Lumion, Corona Renderer, Adobe Premiere, Adobe Photoshop
Principal architect
Mohammad Hossein Rabbani Zade
Design team
Mohammad Hossein Rabbani Zade
Visualization
Mohammad Hossein Rabbani Zade
Status
Under Construction
Typology
Residential › House
Introducing the first-ever beachfront apartment complex in Ghana with a private swimming pool that offers stunning views of the ocean. We are proud to announce our partnership with the renowned IROFO Development to bring this amazing project to life.
Architecture firm
Gravity Studio
Tools used
Rhinoceros 3D, Adobe Photoshop, Lumion
Principal architect
Mohanad Albasha
Visualization
Mohanad Albasha
Typology
Residential › Apartments
Our partner KENNON has entrusted us with an exciting new story. Our CUUB team had to create a visual language for the project that graced the heart of Port Melbourne. The project was planned to highlight the dramatic and stylish feel that the interior evokes and emphasize the importance of showing off the building's concrete façade, which is a key...
Project name
Johnston St 59
Location
Melbourne, Australia
Tools used
Autodesk 3ds Max, Corona Renderer, Adobe Photoshop
Principal architect
KENNON
Visualization
CUUB Studio
Status
Under Construction
Typology
Residential › Apartments
A star house is revealed before your eyes, flashing in the imagination with its radiant beauty. Four protruding sections are gracefully intertwined into a symmetrical body that skillfully combines various functions and embraces a huge garden that breathes its own refined breath.
Location
Kyiv region, Ukraine
Tools used
ArchiCAD, Autodesk 3ds Max, Corona Renderer, Adobe Photoshop
Visualization
Eugene Mironenko, Iryna Riasnianska
Typology
Residential › House

