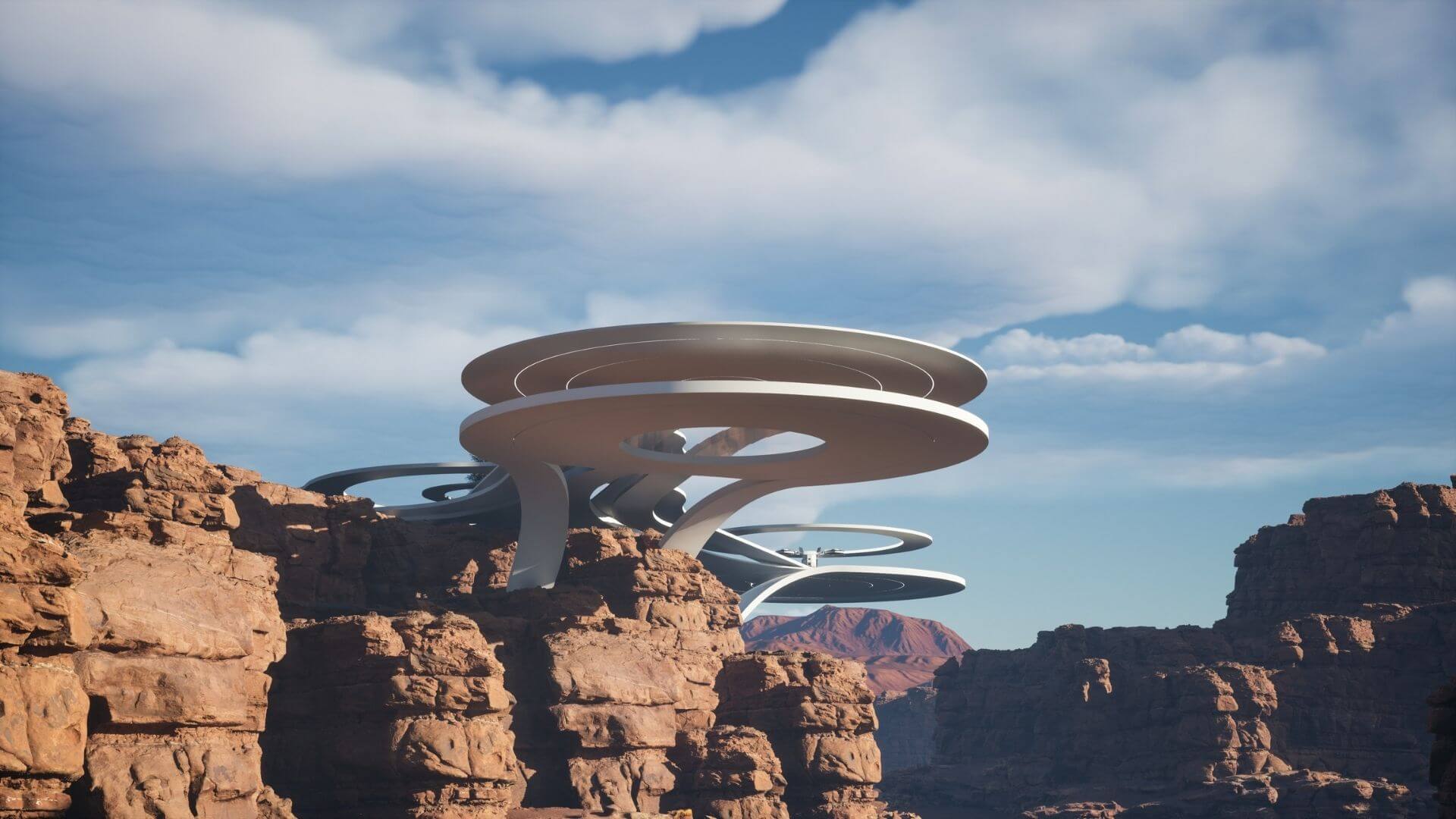Casa Espinal TS is a project located in Costa Rica this project is being developed through vital balance and upcoming energy of each of the house holders based on a Feng Shui principle, starting on the main household layout, that is not currently founded in each of the rooms available or living lodgings, but through personal wellbeing quest for eac...
Project name
Casa Espinal TS
Architecture firm
Allan Moreno Arquitectos
Location
Alajuela, Costa Rica
Photography
Anibal Campos
Principal architect
Allan Moreno
Design team
Allan Moreno, Carolina Cordero, Irene Viquez, Orlando Bazan, Ronald Segnini
Collaborators
Claudia Serpa
Interior design
Claudia Serpa
Civil engineer
Ronald Segnini
Structural engineer
Ronald Segnini
Supervision
Allan Moreno Arquitectos
Visualization
Allan Moreno Arquitectos
Tools used
SketchUp, ArchiCAD, Adobe Lightroom
Construction
Diseño Urbano
Material
Concrete, wood, glass.
Typology
Residential › House
LA 68 is a cultural center located in a restored building in Yucatan, Mexico. The project by FMT Estudio considers the architectural proposal, interiors, custom-made furniture, and lighting design.
Project name
LA 68 Cultural Center
Architecture firm
FMT Estudio
Location
Mérida, Yucatán, Mexico
Photography
Russell Andrade, Pedro Castro, Pim Schalkwijk
Principal architect
Zaida Briceño, Orlando Franco
Design team
Veronica Canto, Noemí Coral, Melanie Rejón
Interior design
FMT Estudio
Tools used
AutoCAD, Adope Photoshop, Adobe Lightroom
Construction
RQ Bauen: Luis Rodríguez, Erick Mex
Typology
Cultural > Center
Koti apartment is 55 square meters of home for a loving couple. The owners of the apartment are people deeply engaged in upcycling, recycling, and eco-friendly movement. Their home is a reflection of who they are.
Project name
Koti Apartment
Architecture firm
Hi atelier
Location
Saliutna St, 2, Kyiv, Ukraine
Photography
Yevhenii Avramenko
Principal architect
Ihor Havrylenko
Design team
Ihor Havrylenko
Interior design
Ihor Havrylenko
Environmental & MEP engineering
Construction
Ihor Havrylenko
Tools used
Adobe Lightroom
Typology
Residential/ Appartment
“The Number 6” is an Italian restoration project for the historical Palazzo Valperga Galleani di Canelli di Barbaresco implemented in 2012 and 2013 by the Building Group, based in Turin since 1983 and owned by Piero Boffa.
Project name
The Number 6
Architecture firm
Gruppo Building / Boffa Petrone & Partners
Photography
Piero Ottaviano©
Design team
Gruppo Building / Boffa Petrone & Partners
Interior design
Boffa Petrone & Partners
Civil engineer
Gruppo Building / Boffa Petrone & Partners
Structural engineer
Gruppo Building / Boffa Petrone & Partners
Environmental & MEP
Gruppo Building / Boffa Petrone & Partners
Landscape
Gruppo Building / Boffa Petrone & Partners
Lighting
Gruppo Building / Boffa Petrone & Partners
Construction
Gruppo Building
Supervision
Gruppo Building
Visualization
Gruppo Building / Boffa Petrone & Partners
Tools used
AutoCAD, Blender, Adobe Lightroom, Adobe Photoshop
Client
Building Domus Srl
Typology
Residential/ Appartment
Renovation of a protected farm’ annex dating from the 19th century located in Montagny-les-Monts in Fribourg township.
This village is part of a region that was long known for its tobacco growing.
Project name
La Tabatière
Architecture firm
Noue Studio
Location
1774 Montagny-les-Monts, Switzerland
Principal architect
Noue Studio
Collaborators
Elise Rossier, Camille Boldt
Interior design
Noue Studio
Visualization
Noue Studio
Tools used
ArchiCAD, Blender, Octane Render, Adobe Lightroom
Material
Wood, bricks, terrazzo made of local stones
Typology
Residential › House
The project is located in the middle of Grand Canyon, USA. There was a giant destroyed container in the construction site. So we tried to use some parts of it combining with concrete, for building pool and windows frames.
Architecture firm
Iltecor Studio
Location
Grand Canyon, USA
Tools used
Autodesk 3ds Max, Corona Renderer, Adobe Photoshop, Adobe Lightroom, Megascane
Visualization
Iltecor Studio
Typology
Residential › House
The project is located 40 kilometers from Quebec City, Canada, the location has amazing forest, and the client is wants from us to show him how is the effect of his building on the nature and he asked us to design a cabin with dark color and combining with warm color from interior.
Project name
Superior A24
Architecture firm
Iltecor Studio
Tools used
Autodesk 3ds Max, Corona Renderer, Adobe Photoshop, Adobe Lightroom, Megascane
Visualization
Iltecor Studio
Typology
Residential › House
The Flowing house is supported by tall cliffs that surround the landscape and it rises above the desert. The flowing design of the project makes it possible to reach any place on the house from anywhere. Divided in 4 sections, the main center area leads to the other 3 sections: A pool, a heliport, and a lookout with beautiful views of the landscape...
Project name
Flowing House
Architecture firm
Omlight
Tools used
Rhinoceros 3D, Unreal Engine, Adobe Lightroom
Principal architect
Oscar Miranda
Visualization
Oscar Miranda
Typology
Residential › House

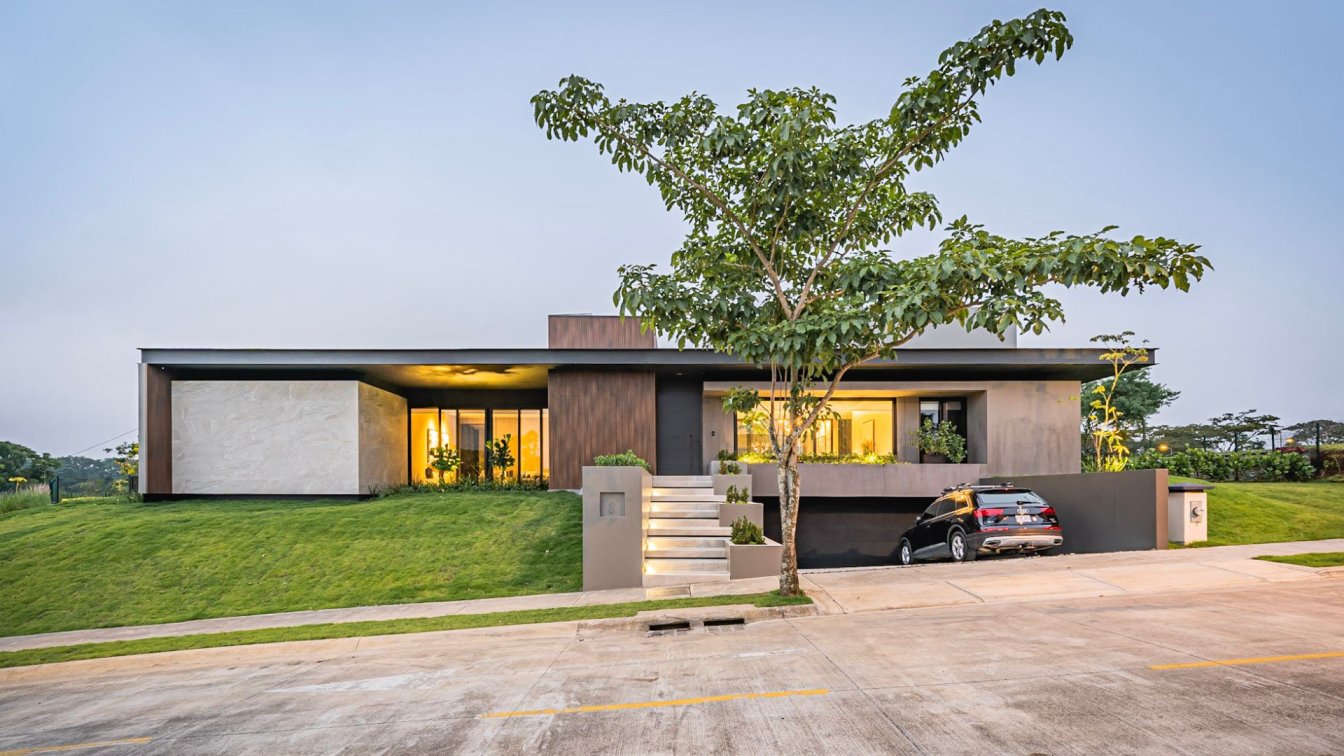
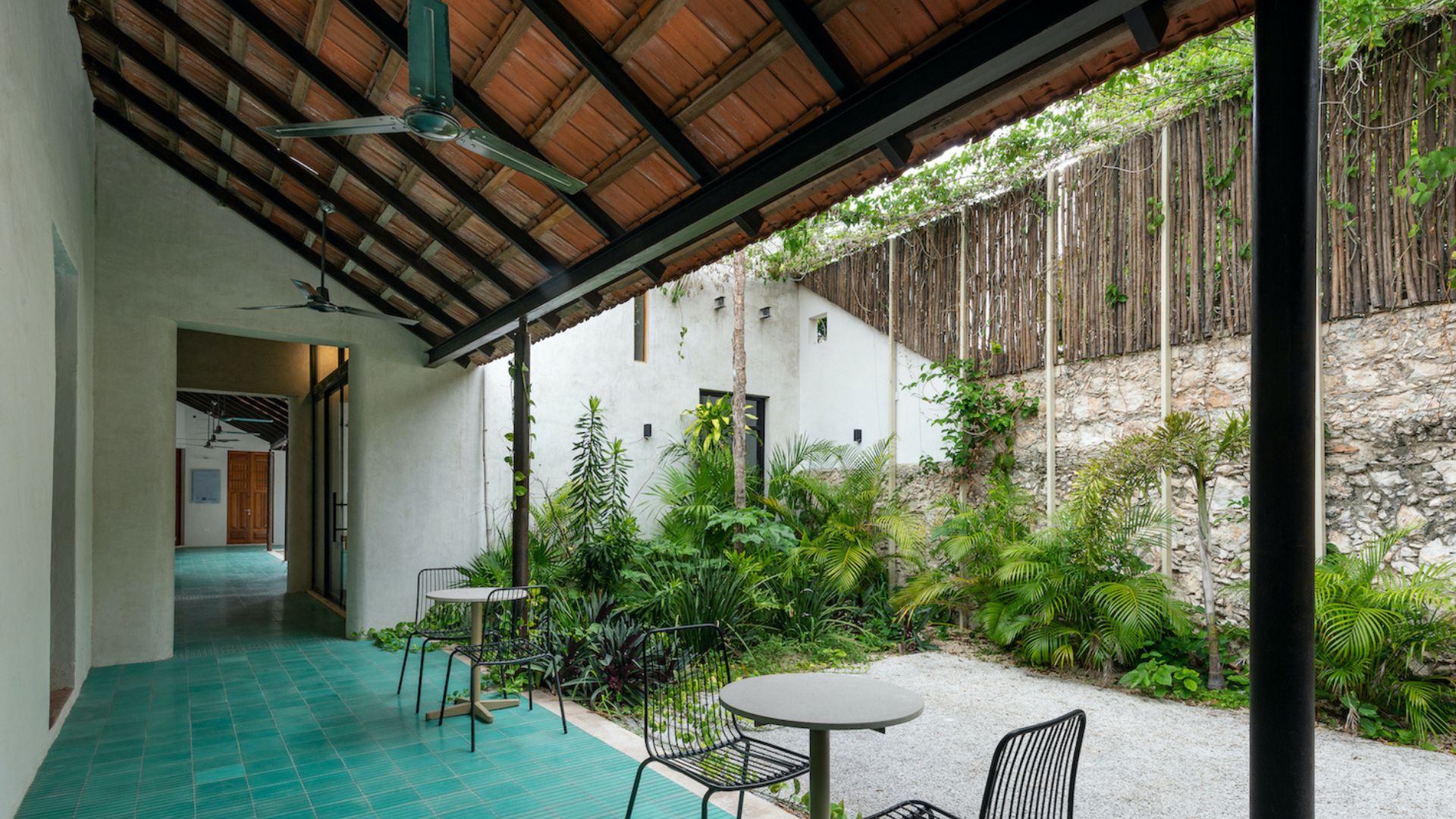
-(1).jpg)
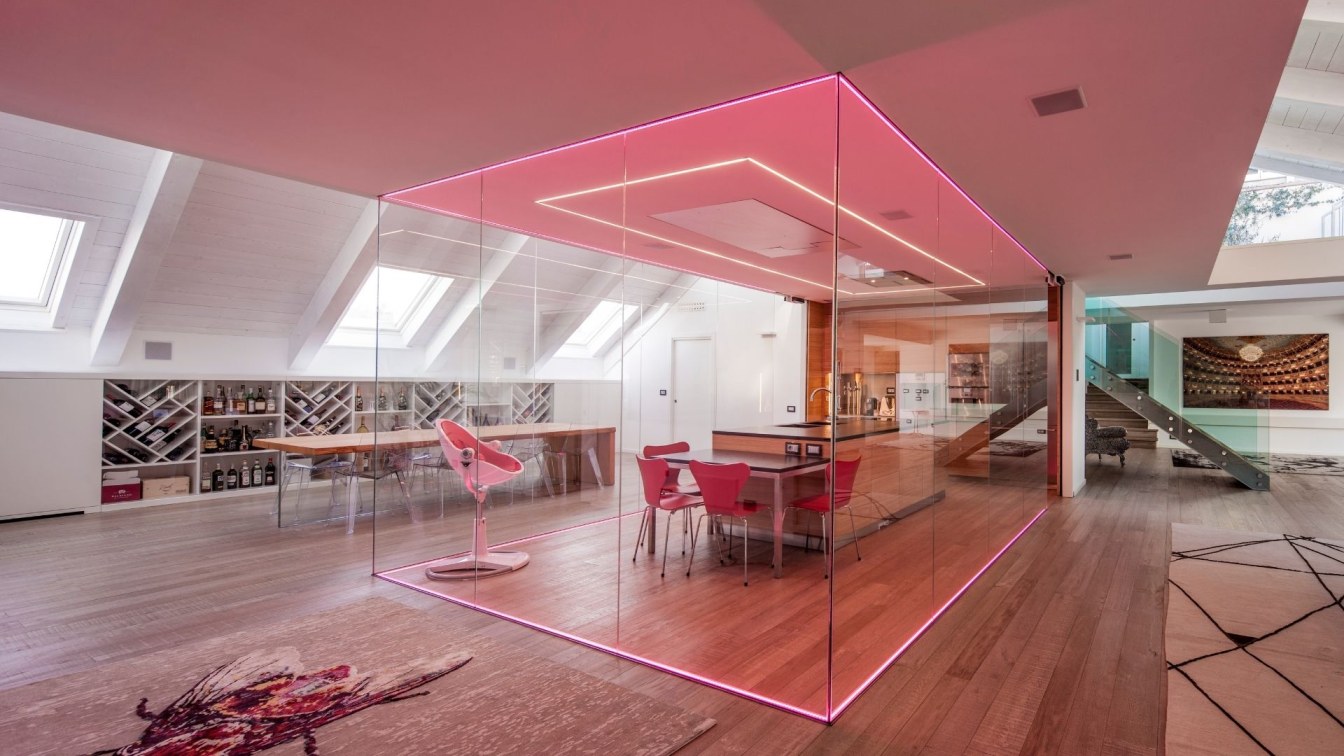
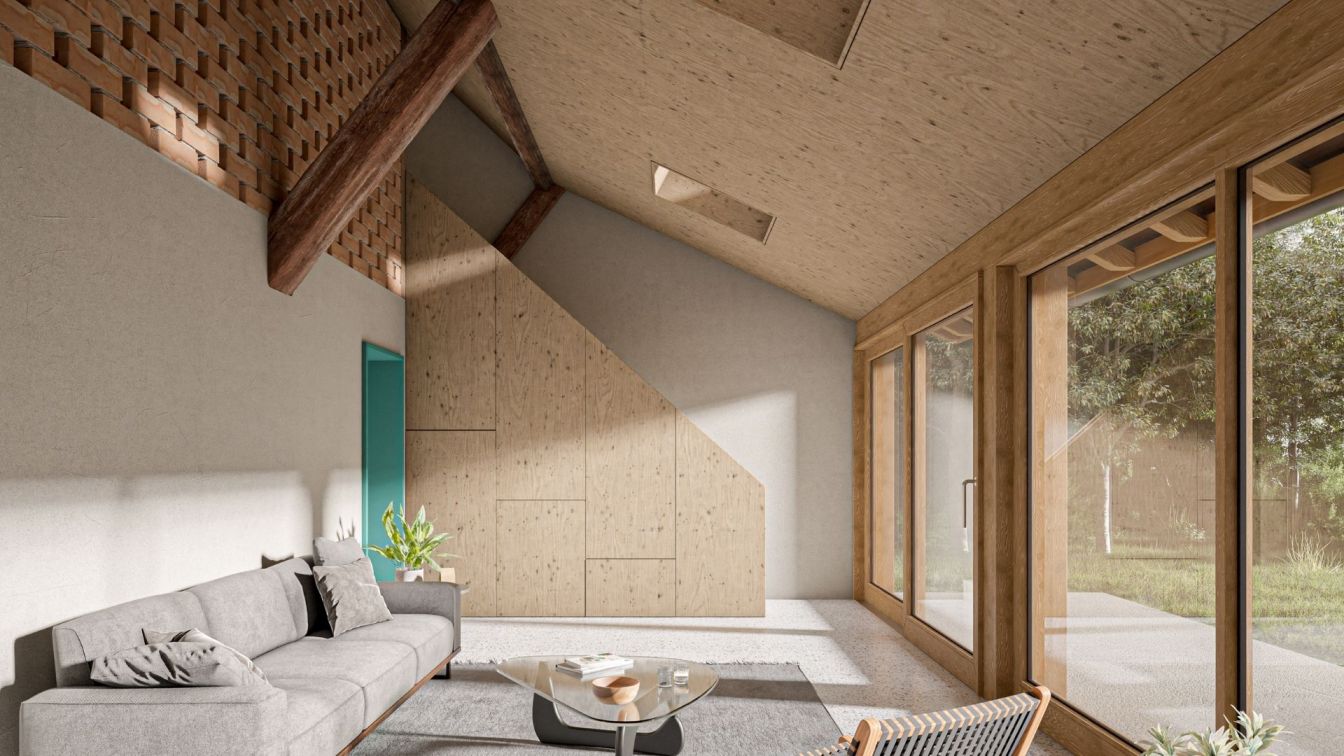
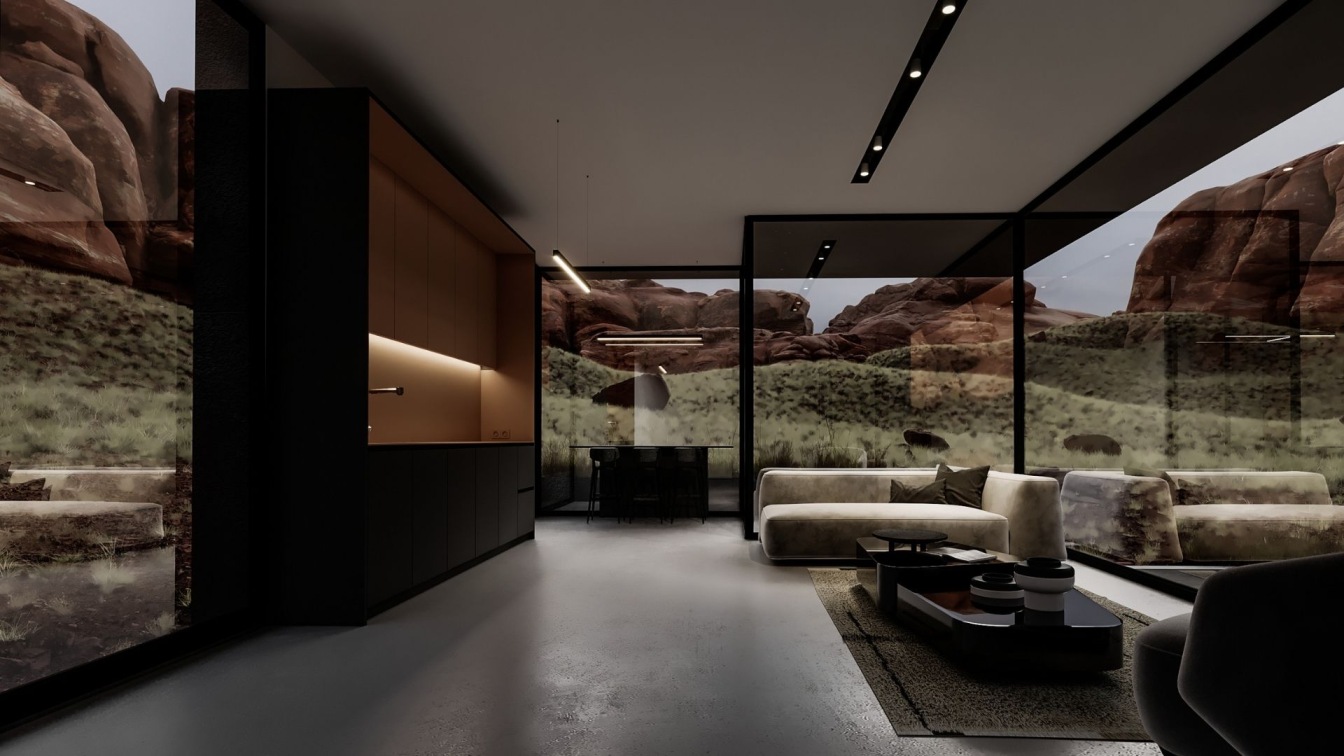
-(1).jpg)
