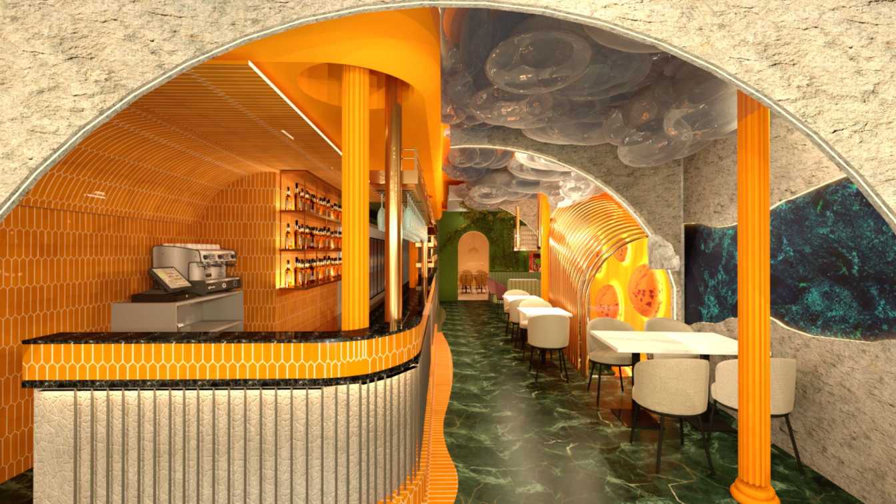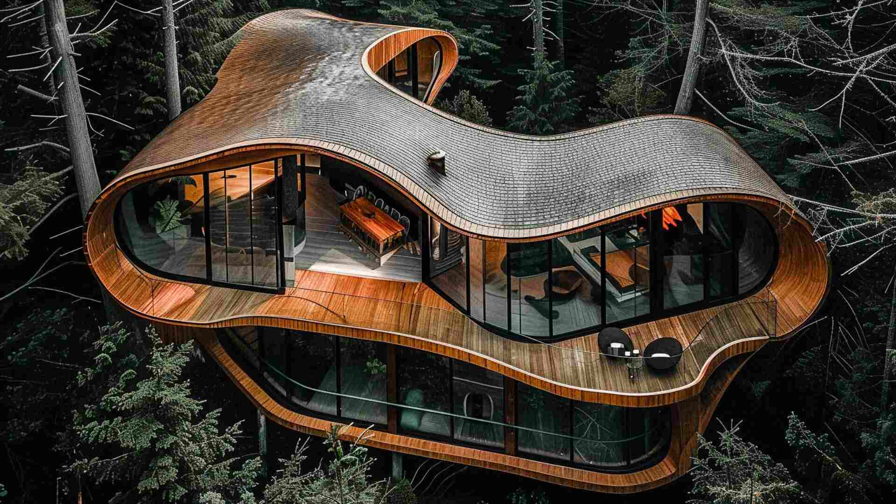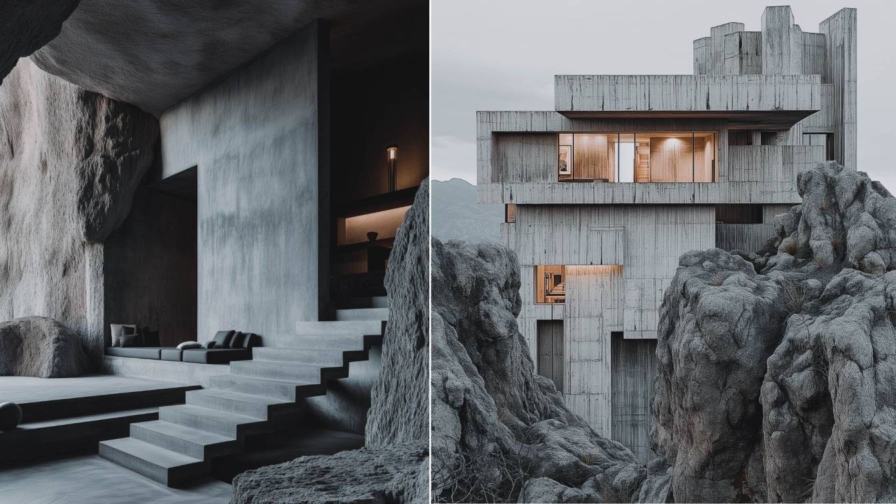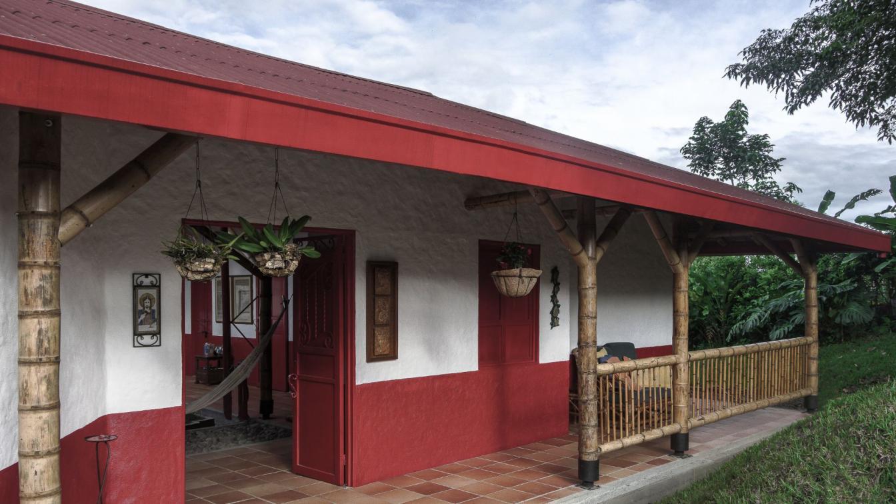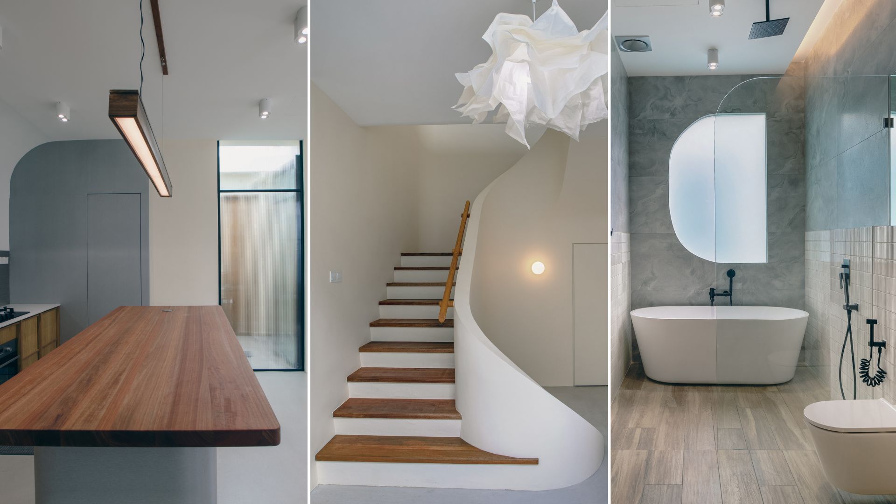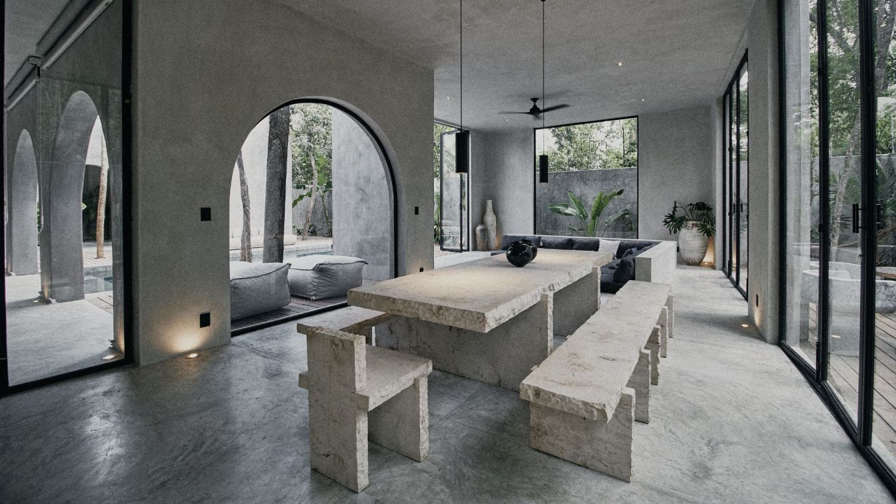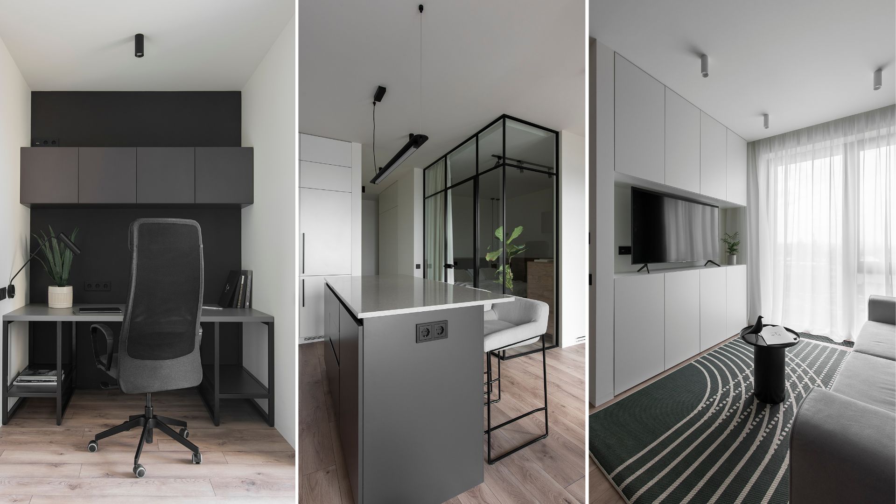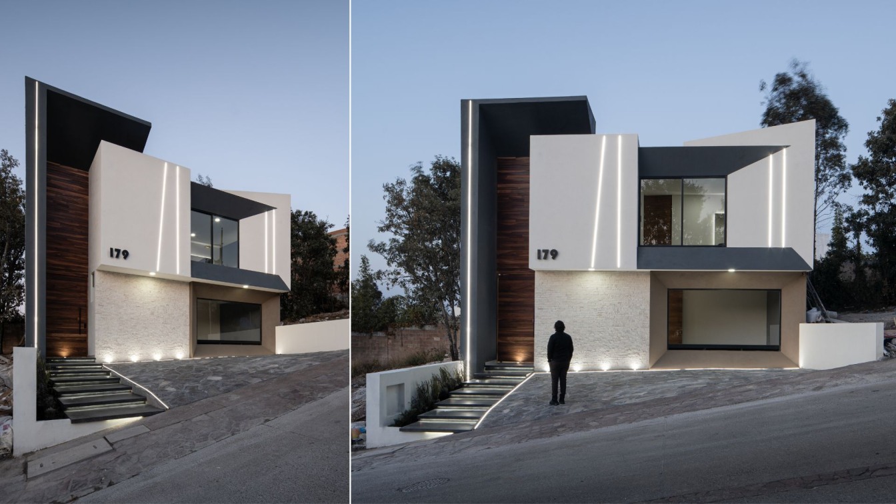Enkai, the groundbreaking immersive project nestled in the heart of Madrid at the prestigious Calle Mayor 18, offers an "ALL YOU CAN EAT" gastronomic experience within a 320.2 m² space, redefining gastronomy's boundaries by immersing patrons in a succession of captivating environments.
Project name
Enkai Restaurant
Architecture firm
Paralelo Estudio S.L.
Location
Calle Mayor 18, Madrid, Spain
Photography
Juan Herrera, José Vázquez, Celia Yuste
Principal architect
Elena Ploner
Design team
Paralelo Estudio
Interior design
Elena Ploner
Construction
Paralelo Estudio
Material
Rough and smooth metallic materials, textured cement, velvety textiles, metallic mesh
Visualization
Elena Ploner
Tools used
AutoCAD, SketchUP, V-ray, Adobe Lightroom, Adobe Photoshop
Typology
Hospitality › Tematic Restaurant
El Ajusco, a majestic mountain range south of Mexico City, is a sanctuary of biodiversity and spirituality. Its hills and valleys host a lush variety of flora and fauna and have been home to ancestral cultures with a deep and meaningful connection to the land.
Location
Ajusco, Mexico City, Mexico
Tools used
Midjourney, Adobe Photoshop, Adobe Lightroom
Principal architect
Marco Arredondo
Visualization
GAM, ZUN-ZUN
Typology
Residential › House
The exterior structure of the house is characterized by strong geometric lines and robust forms, typical of the brutalist style. The main facade blends with the topography of God's Finger and is clad in rough concrete panels, creating an interesting contrast with the natural textures of the surroundings. Large glass windows frame the stunning views...
Project name
Casa Paracho
Location
Dedo de Dios, Michoacan, Mexico
Tools used
Midjorney AI, Adobe Photoshop, Adobe Lightroom
Principal architect
Marco Arredondo
Design team
GAM and ZUN-ZUN
Visualization
GAM and ZUN-ZUN
Typology
Residential › House
The Red Breasted Bird House is the result of an investigation of the architecture of the coffee-growing region. The design is a reinterpretation of the traditional houses because of their immense cultural value, but also because of the benefits in technical, economic, and social terms.
Project name
Red Breasted Bird House
Architecture firm
Taller De Los Rios
Location
Alcalá, Cauca Valley, Colombia
Photography
Jaime De Los Rios
Principal architect
Jorge De Los Rios
Structural engineer
Gustavo Hernández
Visualization
Jorge De Los Rios
Tools used
AutoCAD, Rhinoceros 3D, Lumion, Adobe Lightroom, Adobe Photoshop
Material
Guadua, Concrete
Typology
Residential › House
“The vision for the home includes building a courtyard that draws in daylight and natural ventilation whilst maintaining enough privacy. With budget and location in minds, we spent years searching for a house with the right layout and finally found one that would turn our vision into a reality.”
Architecture firm
Para Ark Venture Studio
Location
Penang, Malaysia
Principal architect
Matt Tan & Ren Bin
Design team
Matt Tan, Ren Bin, Vic Ng, YT Boo
Interior design
Para Ark Venture Studio
Completion year
October 2022
Tools used
SketchUp, Autodesk 3DS Max, Adobe Lightroom
Material
Wood, Glass, Concrete, Stainless Steel
Typology
Residential › House
Casa Shalva is a dream property in the Caribbean paradise. With 5 comfortable bedrooms, a spacious private pool, fully-equipped areas, and a magnificent gallery. It embraces an elegant style, blending materials like stone and natural vegetation.
Architecture firm
Arquitectura Mixta made initial plans. House design by Aviv Siso and Alexandra Pedregal and second phase architecture by WBH Architecture
Photography
Rocío Yacobone
Principal architect
Oscar Marti from WBH Architecture
Design team
Aviv Siso, Alexandra Pedregal
Collaborators
Steffi Strom stone furniture and Living Room lamps. Decoration by Francia Ramago (world by hand); Original plans made by: Luis Alejandro Cuesta of Arquitectura Mixta
Interior design
Aviv Siso, Alexandra Pedregal
Civil engineer
WBH Architecture
Structural engineer
wbh architecture team
Environmental & MEP
wbh architecture team
Lighting
Aviv Siso, Alexandra Pedregal
Supervision
Aviv Siso, Alexandra Pedregal
Visualization
Aviv Siso and Alexandra Pedregal
Tools used
AutoCAD, Adobe Lightroom
Construction
WBH Architecture
Material
Polished concrete walls and floors
Typology
Residential › House
We created this project for our client, as for a person who works at home, loves cooking and does not like unnecessary details in the interior, as, by the way, we do. The basis of the interior is the bedroom, which is separated from the kitchen-living room by a glass partition and at the same time seems to be an integral part of one large space. Th...
Architecture firm
Between The Walls
Photography
Katia Zolotukhina
Principal architect
Victoria Karieva
Design team
Karieva Victoria, Artem Potapenko
Environmental & MEP engineering
Material
The tabletop is quartz, laminate, the sink is made of acrylic in the bathroom, the furniture is chipboard, and the bathroom is MDF, and the wall in the living room is ceramic granite
Supervision
Between the Walls
Visualization
Artem Potapenko
Tools used
Autodesk 3ds Max, Adobe Photoshop, Adobe Lightroom
Typology
Residential › Apartment
Located southwest of the city of Morelia, immersed in a residential area located a few steps from one of the most important shopping malls in the city, is Albar House. The house arises as a result of the need of the demand that the city and its inhabitants have been having to have a habitable refuge, a residence totally adjusted to the contemporary...
Architecture firm
Dehonor Arquitectos
Photography
Cesar Belio, Cristian Nuñez
Principal architect
Cristian Roberto Nuñez Avila
Design team
Cristian Roberto Nuñez Avila
Collaborators
Roberto Nuñez Dehonor
Interior design
Cristian Roberto Nuñez Avila
Civil engineer
Cristian Roberto Nuñez Avila
Structural engineer
Cristian Roberto Nuñez Avila
Environmental & MEP
Cristian Roberto Nuñez Avila
Landscape
Cristian Roberto Nuñez Avila
Lighting
Cristian Roberto Nuñez Avila
Supervision
Cristian Roberto Nuñez Avila
Visualization
Cristian Roberto Nuñez Avila
Tools used
Autodesk AutoCAD, Autodesk 3ds Max, Adobe Photoshop, Adobe Lightroom
Construction
Cristian Roberto Nuñez Avila
Material
Concrete, Wood, Stone
Typology
Residential › House

