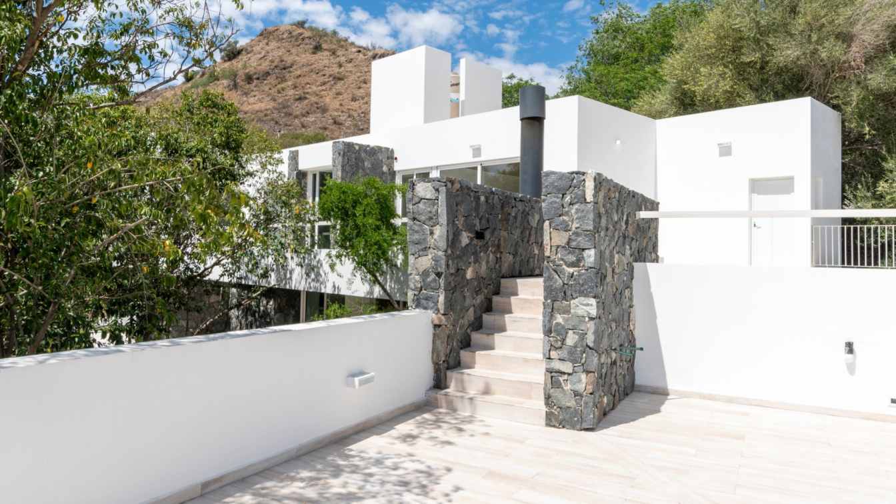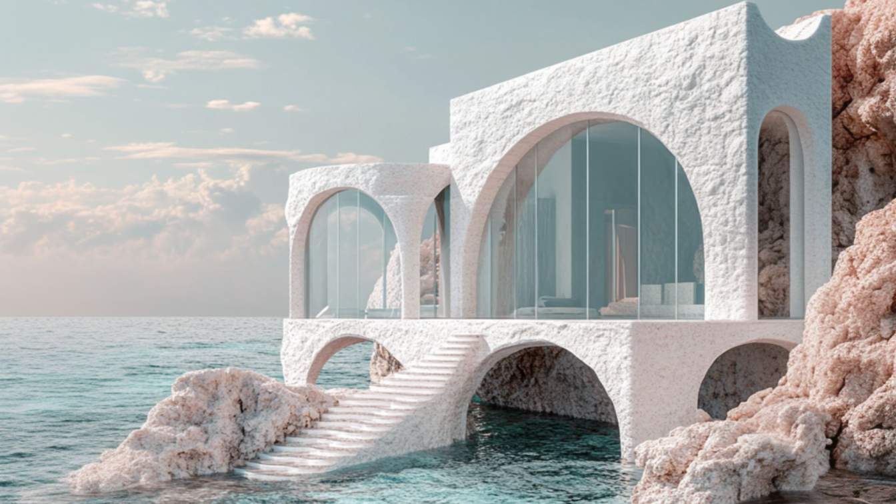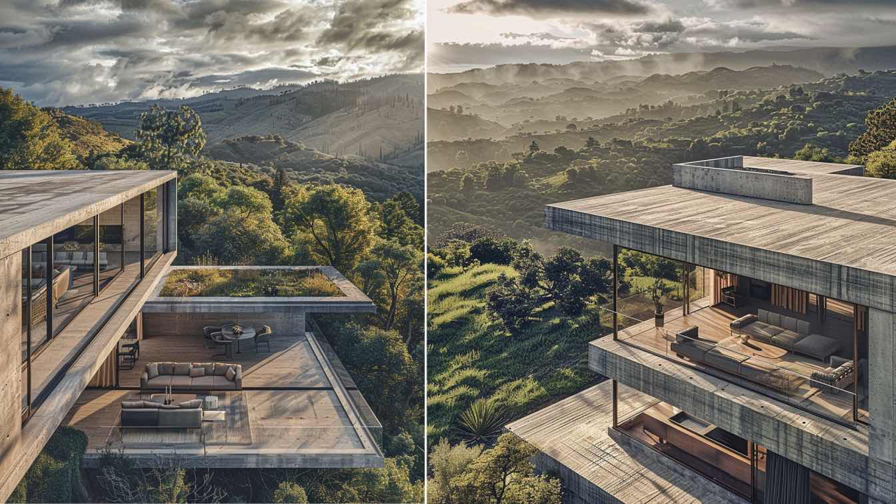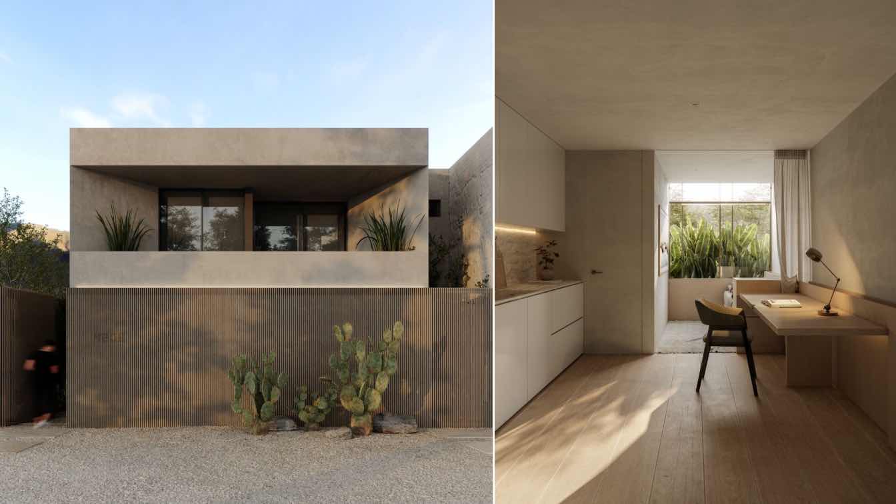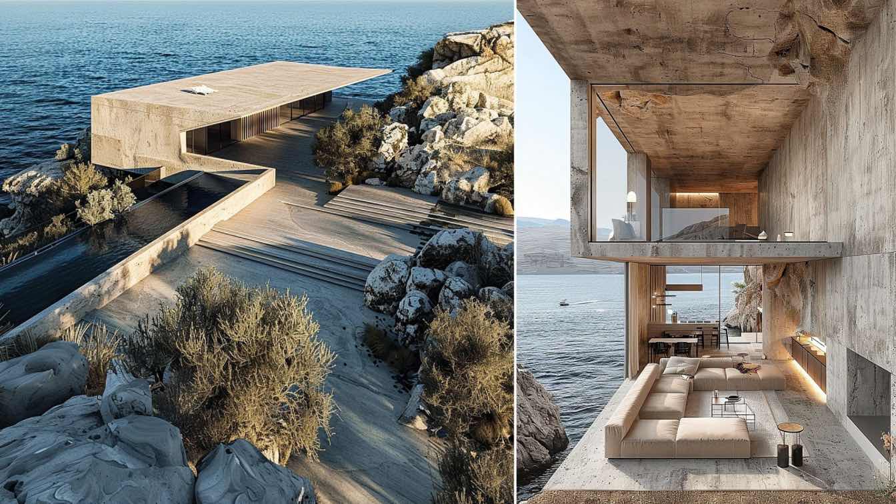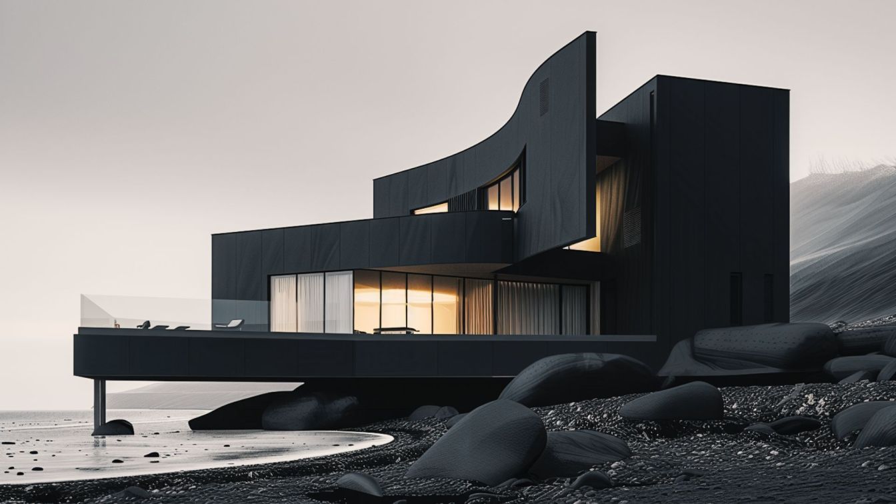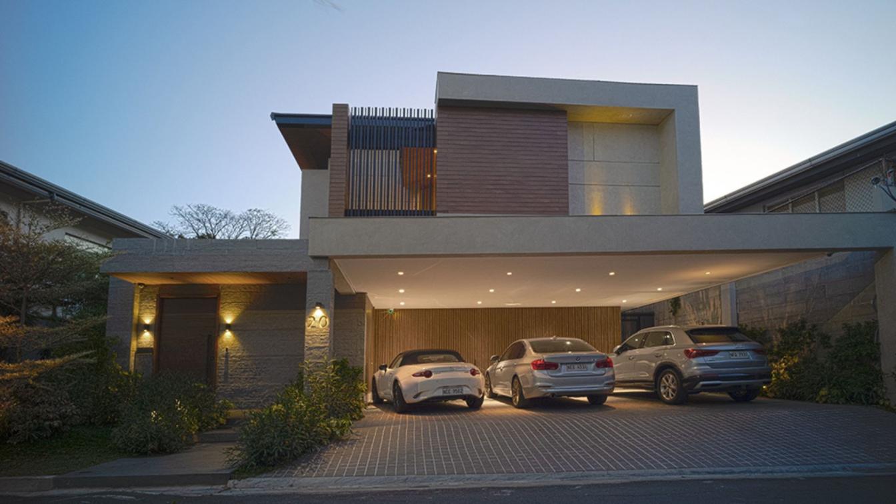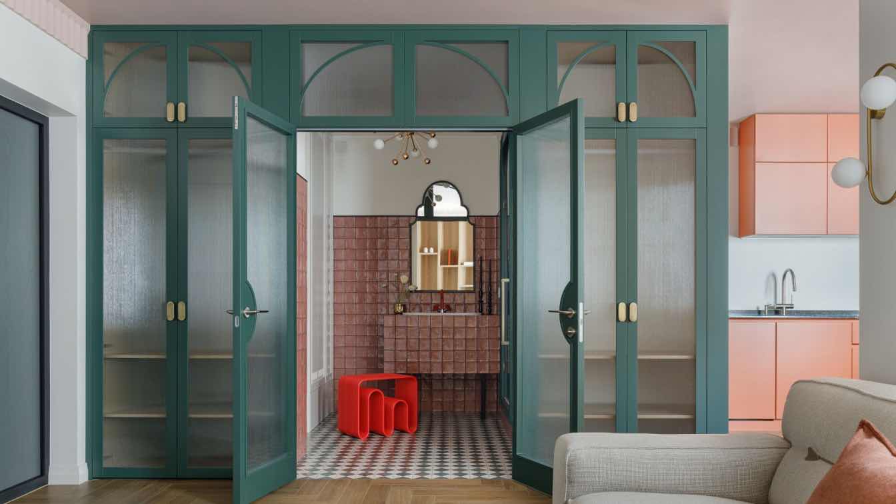The house was designed for a particular couple. It is immersed in the natural environment of an Argentinean native forest, becoming a harmonious extension of the surrounding landscape. The design creates a living space that reflects the unique needs and preferences of its occupants.
Architecture firm
Mecba.arq, Fam
Location
Alta Gracia, Argentina
Photography
Juan Cruz Paredes
Principal architect
Leandro Cornaglia, Marco Marchese
Design team
Leandro Cornaglia, Marco Marchese, Pablo Cornaglia
Collaborators
Alumine Peralta Martinez, Juliana Benzo, Rocio Falco
Interior design
Alumine Peralta Martinez
Structural engineer
Alberto García
Tools used
AutoCAD, SketchUp, Lumion, Adobe Photoshop, Adobe Lightroom
Construction
Leandro Cornaglia, Joel Ribodino
Material
Concrete, Brick, Pvc, Wood, Metal, Stone
Typology
Residential › House
Located on the Sicilian coast, the Kahu Beach House, exemplifies a robust yet elegant approach to seaside architecture. Covering 105 square meters, this project merges functionality with a deep respect for its coastal environment.
Project name
Kahu Beach House
Architecture firm
Pancheva Designs
Tools used
Lumion, Midjourney AI, Adobe Photoshop, Adobe Lightroom
Principal architect
Monika Pancheva
Visualization
Monika Pancheva
Typology
Residential › House
Maison Meilleure Vue, a visionary residential architecture project, is situated in the tranquil heart of the French countryside. Surrounded by unspoiled nature and breathtaking vistas, this home epitomizes harmonious living spaces that connect deeply with their natural environment.
Project name
Maison Meilleure Vue
Architecture firm
Monika Pancheva
Tools used
Midjourney AI, Adobe Photoshop, Adobe Lightroom
Principal architect
Monika Pancheva
Visualization
Monika Pancheva
Typology
Residential › House
This architectural project is situated in Monterrey, a vibrant city in northeastern Mexico known for its dynamic urban landscape and cultural richness. The site offers a unique blend of modern city amenities and natural beauty, with the Sierra Madre Oriental mountain range providing a stunning backdrop. The location was chosen for its strategic pro...
Project name
S House - Student Apartments
Architecture firm
Pablo Vazquez
Location
Monterrey, Mexico
Tools used
Autodesk 3ds Max, Corona Render, Rhinoceros 3D, Blender, Adobe Lightroom
Principal architect
Pablo Vazquez
Visualization
Pablovzz Design
Status
Under Construction
Typology
Residential › Apartments
Seaside Haven is a modern architectural marvel situated on Portugal's breathtaking shoreline. With 210 square meters of carefully designed space, this home masterpiece offers an unmatched living experience by the sea. With its rigid, geometric shapes, the building makes a dramatic silhouette against the seaside scenery.
Project name
Seaside Haven
Architecture firm
Pancheva Studios
Tools used
Midjourney AI, Adobe Photoshop, Adobe Lightroom
Principal architect
Monika Pancheva
Design team
Monika Pancheva
Visualization
Monika Pancheva
Typology
Residential › House
Tzinacan House is a contemporary residence inspired by the mystique and intrigue of the bat cave. The name "Tzinacan" refers to the bat in the Nahuatl language, symbolizing a connection with nature and Mesoamerican mythology.
Project name
Casa Tzinacan
Architecture firm
GAM, ZUN-ZUN
Tools used
Midjorney AI, Adobe Photoshop, Adobe Lightroom
Principal architect
Marco Arredondo, Jenn Beltran
Visualization
GAM, ZUN-ZUN
Typology
Residential › House
This two-story residential house located in the tropical climate of the Philippines in a minimalist contemporary design that seamlessly blends the private indoor and outdoor areas. Emphasizing the connection between interior and exterior spaces, the design incorporates large sliding glass panels in the living area that open up to a lanai and garden...
Project name
Private Residence
Architecture firm
Grant Orbeta, Architect, CPHD
Location
Metro Manila, Philippines
Principal architect
Grant Orbeta, Architect, CPHD
Design team
Grant Orbeta, Architect, CPHD
Interior design
Grant Orbeta, Architect, CPHD
Environmental & MEP
Mechanical (MCube Air-Conditioning)
Landscape
Faustino Obrero
Lighting
Grant Orbeta, Architect, CPHD
Tools used
SketchUp, AutoCAD, Adobe Lightroom
Material
Steel, concrete, glass
Typology
Residential › House, Private Residential Dwelling
Ksenia Lysenko: The main goal of this project was to create a comfortable and cozy space for a stylish businesswoman, not for permanent living. The style of the project reflects all aspects of the customer's personality: tenderness, femininity, charisma, and unconventionality. We have done several projects together, and we share the same vision and...
Project name
Bright and stylish apartment
Architecture firm
Ksenia Lysenko
Location
Samara, Russian Federation
Photography
Roman Spiridonov. Video production: Dima Ptitsyn & Daria Kopylova DD Media
Design team
Ksenia Lysenko
Collaborators
Style by Daria Kopylova
Interior design
Ksenia Lysenko
Environmental & MEP engineering
Material
Oak veneer, bouclé fabric, MDF, gypsum frieze, vintage glass Construction:
Tools used
Canon R, Adobe Lightroom
Typology
Residential › Apartment

