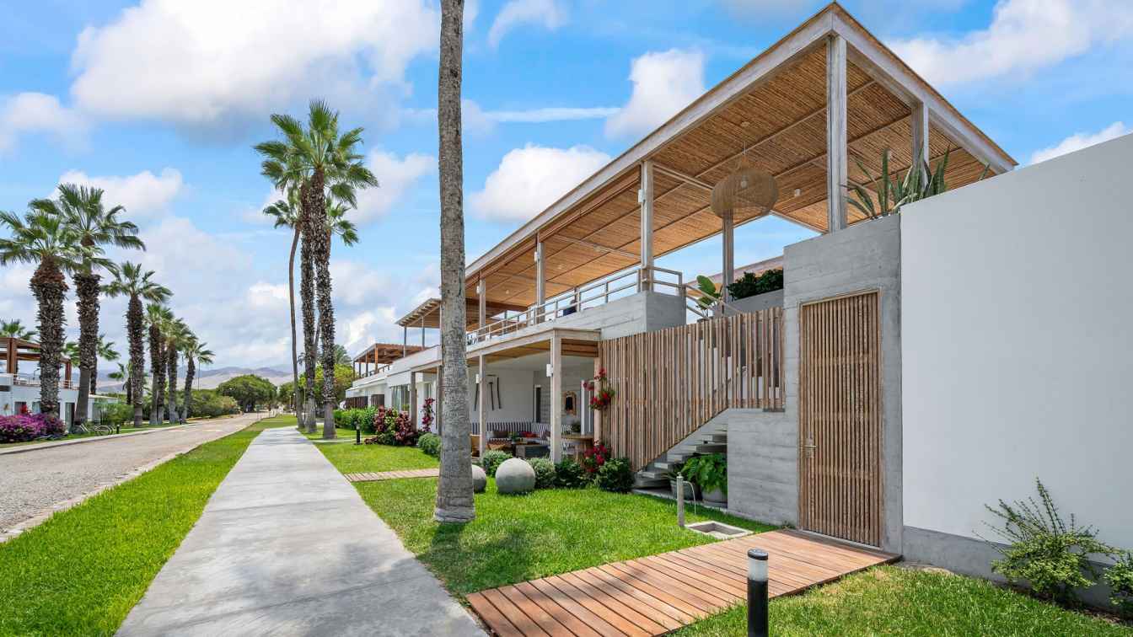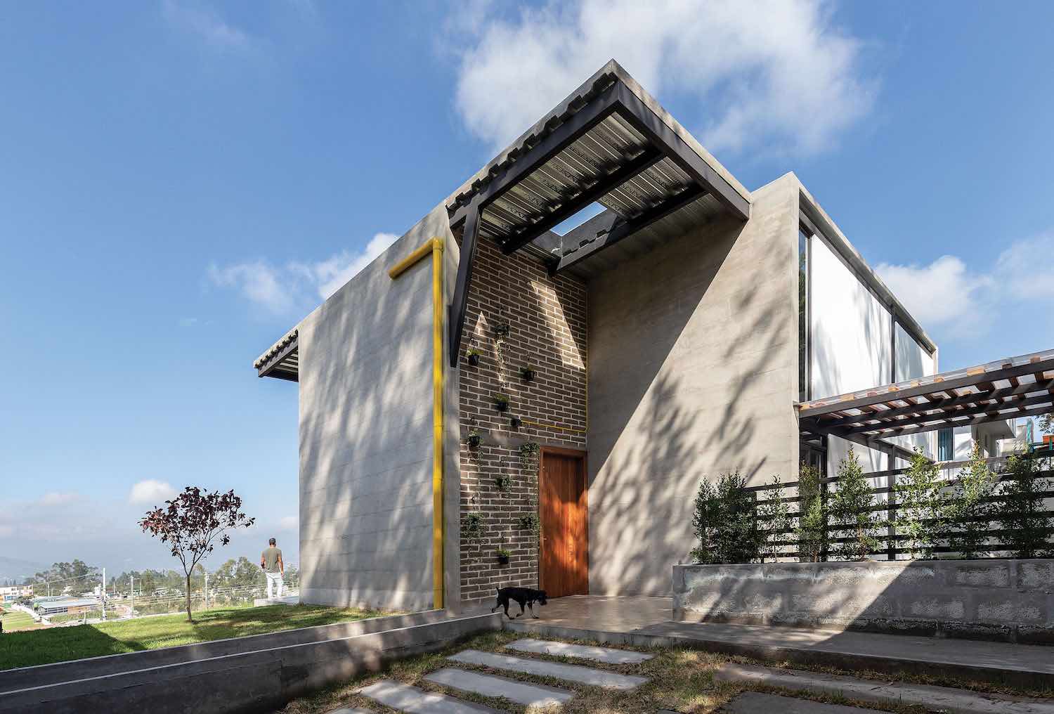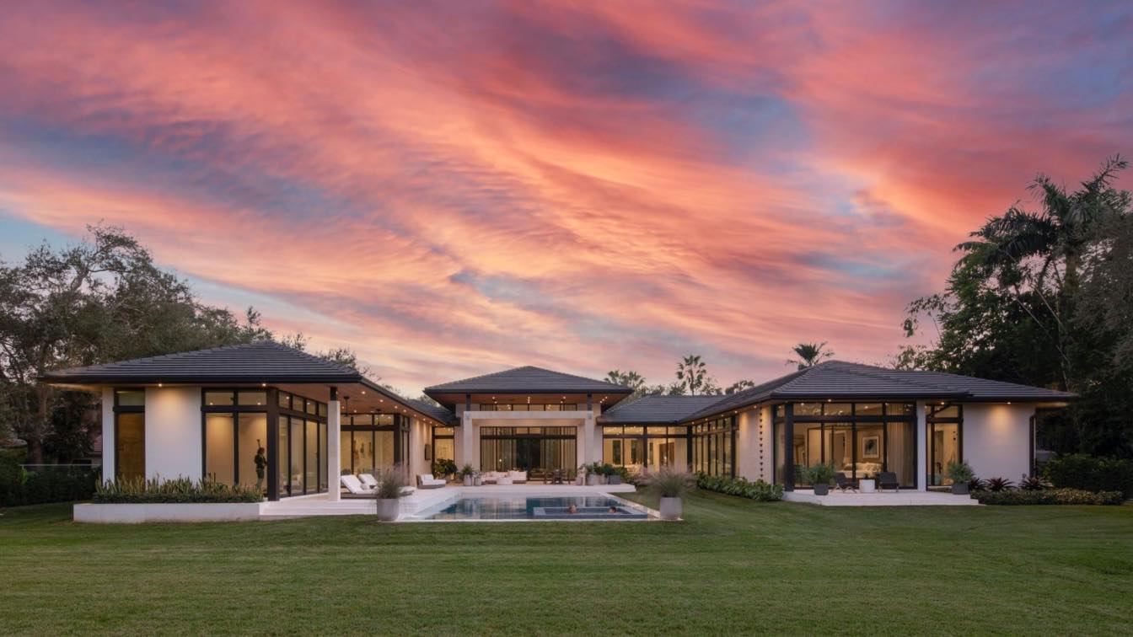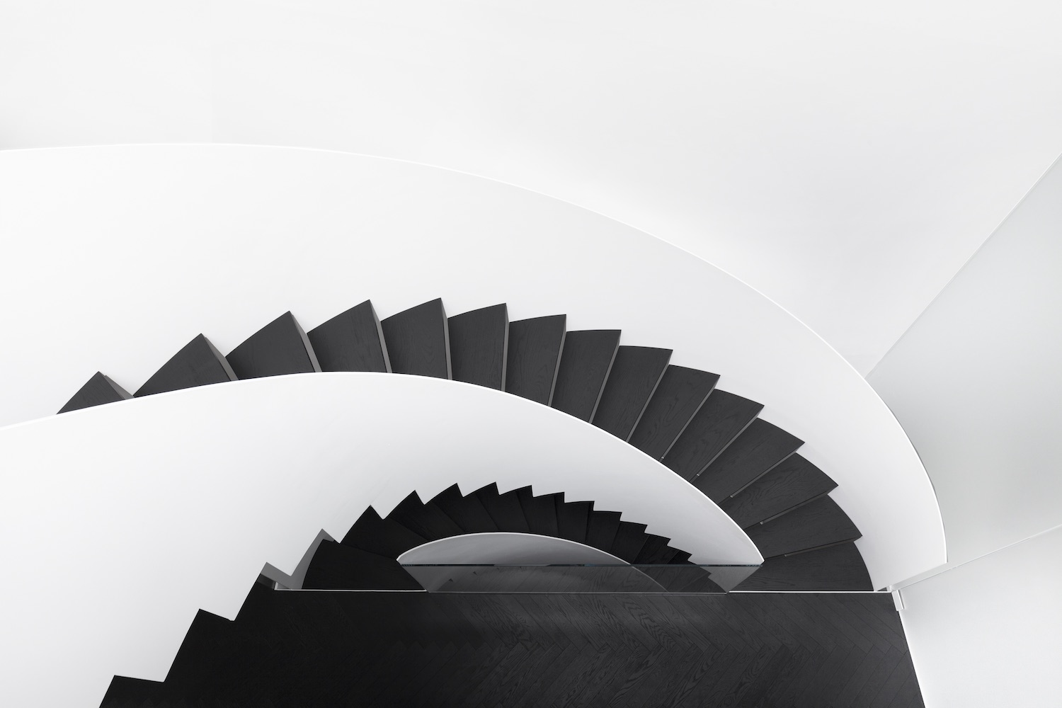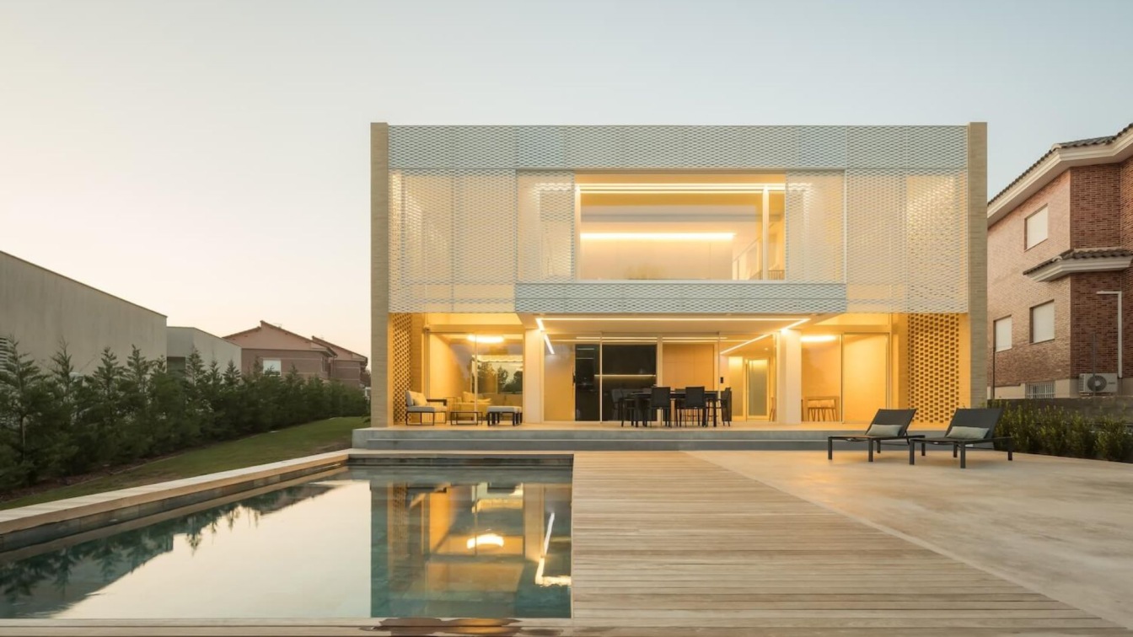Manuel Ramos Arquitectos: Conceived as a vacation home, the project privileges social and outdoor living. The lot of approximately 225 m² is encased by neighboring lots having only one facade exposed along the front sidewalk. Being basically a summer house, the design prioritized well ventilated spaces and sunlight control during the day. The property's interior is graced by the warmth of natural light, which is filtered through the building's design and the sun's natural movement throughout the day. The interior layout includes six bedrooms with en-suite bathrooms and features designated areas for social interaction, seamlessly blending formal and informal living.
A narrow but long interior patio keeps the house cool in summer time and divides the social area from the private areas. A cascade of plants that fall down the wall from planters located on the upper terrace acts as a visual finishing touch. The main terrace, designed on the upper floor, includes a swimming pool and offers a variety of seating and relaxing areas as well as spectacular views of the surrounding landscape, including gardens, palm trees, ocean views and dunes.
The property is distinguished as well by its proportional design and the combination of materials, which were primarily crafted by skilled peruvian carpenters and laborers. These materials and finishes were also selected for their durability and minimum maintenance requirements, taking into account both the intense summer months and the extended winter periods in coastal regions. The project draws inspiration from the old republican architecture that developed in the peruvian coast (late 19th century), a time when sea side towns appeared mainly along the north coast of Perú.
The project gathers ideas and materials such as old weathered wood, cane and exposed concrete that reinforce the expressiveness of the house, providing it with textures, tonalities and shadows that resemble the peruvian coastal landscape.












