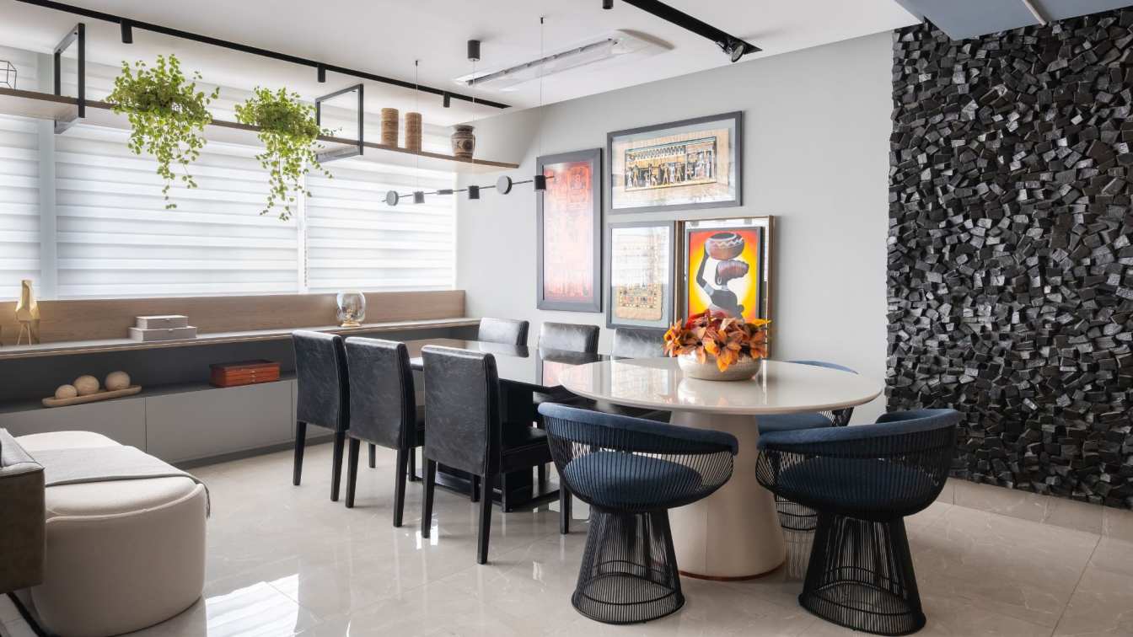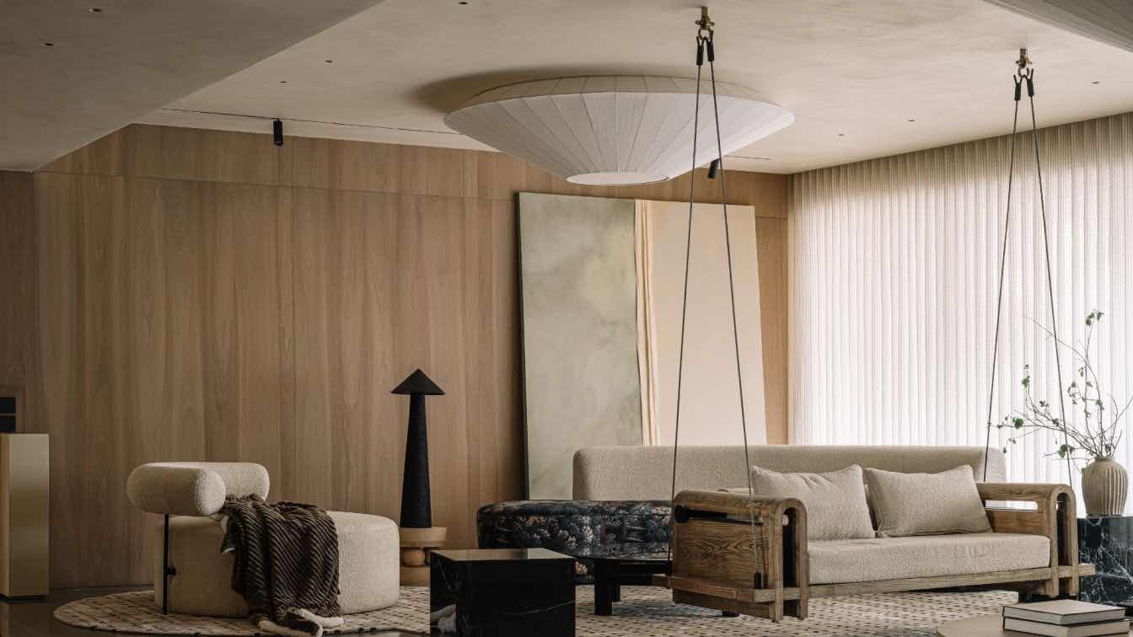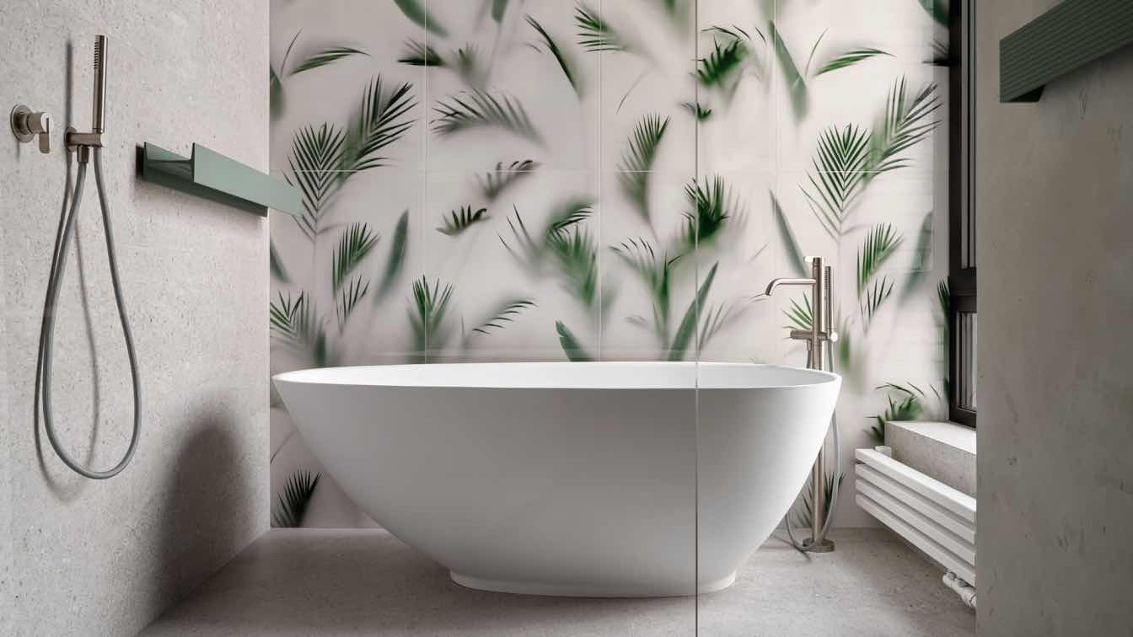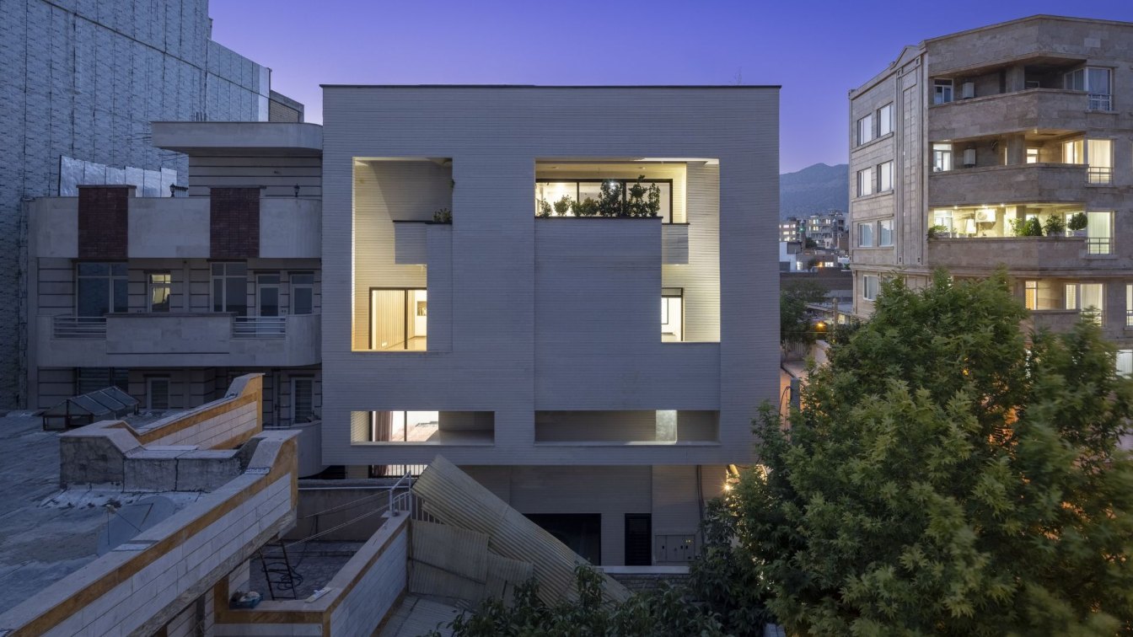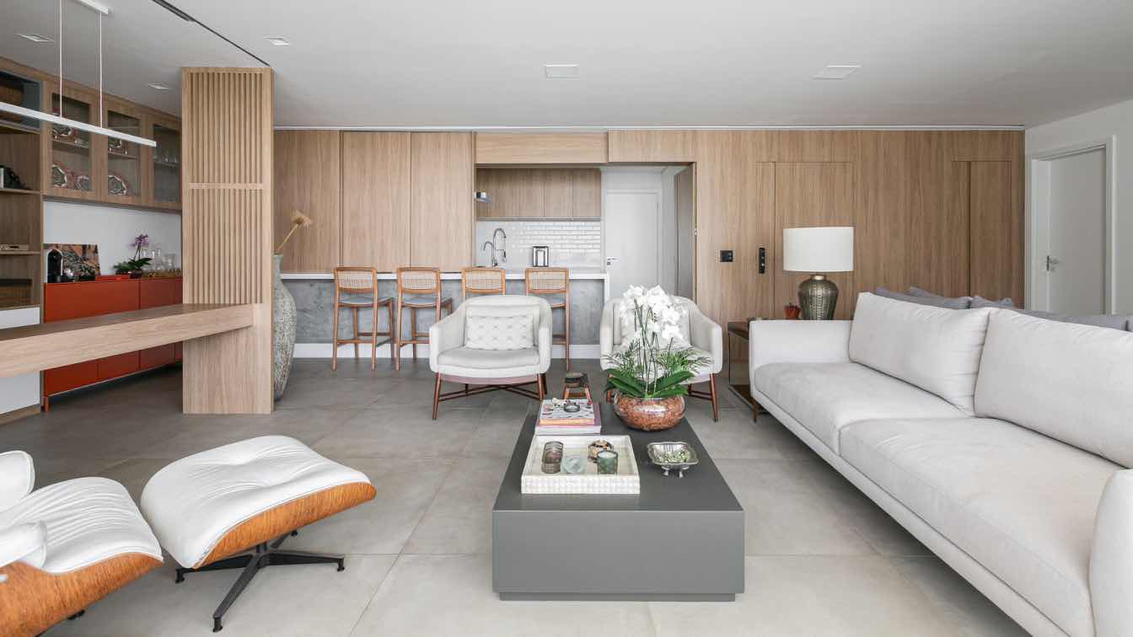Designed by architect Karina Passarelli, this 135m² apartment underwent a complete transformation to meet the needs and lifestyle of a young couple, a pediatrician and a businessman. Although they do not have children, the residents frequently receive family, friends and godchildren, which required a fluid, integrated and welcoming floor plan.
The starting point for the project was the expansion of the social area. The original floor plan had three bedrooms, but two of them were completely demolished to enlarge the existing living room and create a multifunctional space that harmoniously integrates the living room, dining room, home office and a charming coffee area. The kitchen, which was already open, was kept integrated into this large living room, favoring socializing and taking advantage of natural light.
As the couple are teetotalers, the traditional idea of a bar gave way to a space dedicated to coffee, close to the office, reinforcing the residents' lifestyle. The result is an unpretentious space, but full of personality, which gains strength with the use of intense colors, striking textures and decorative elements that give the project its identity. The apartment did not have a guest bathroom and, to solve this problem, the architect transformed the second bathroom into an environment with an intimate atmosphere, hiding the bathing area with a mirrored panel, which also visually expanded the space.

The lighting was designed in layers, allowing for different scenes and atmospheres in the same space. Spotlights embedded in tracks provide general light; moldings, curtain rods and carpentry feature indirect lighting; and focal points emerge with floor lamps, countertops and even neon panels. This strategy was also replicated in the master suite, where LED profiles outline the slatted panel near the window and wall lights on the sides of the bed create the ideal atmosphere for moments of rest.
One of the great technical challenges of the project was integrating the spaces without highlighting the beams of the removed walls. The solution came by lowering the ceiling in the TV area, disguising the existing beams and creating a more cozy and welcoming environment for those watching TV on the sofa.
The project also updated the entire electrical and lighting infrastructure, in addition to installing air conditioning systems. The flooring, chosen by the residents themselves, is a polished gray model with subtle veins, installed in large slabs to enhance the feeling of continuity and sophistication. The palette of neutral tones, which varies between grays and blacks, such as those of the stone countertop and the Portuguese stone panel on the wall, gains strategic points of color, revealing the young, contemporary and elegant style of the owners.






























