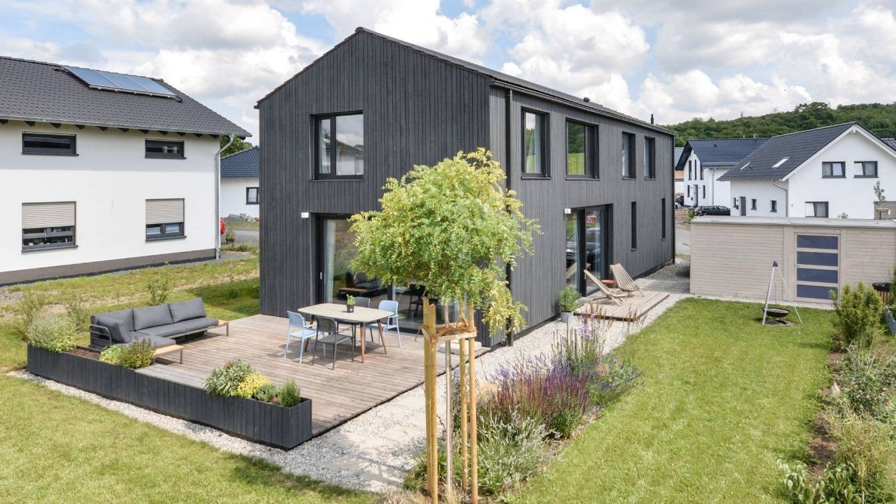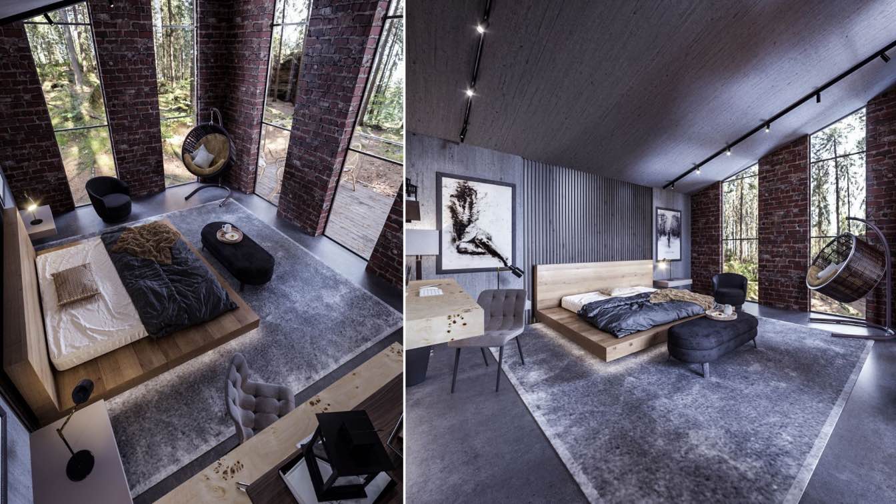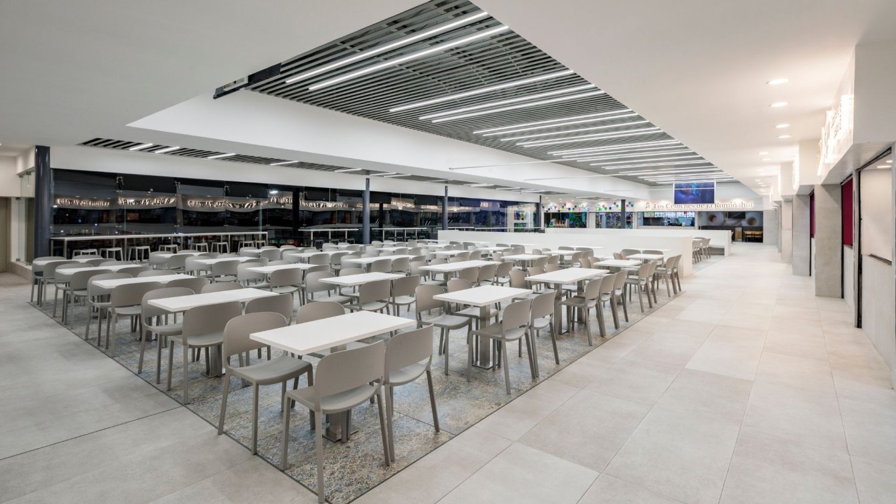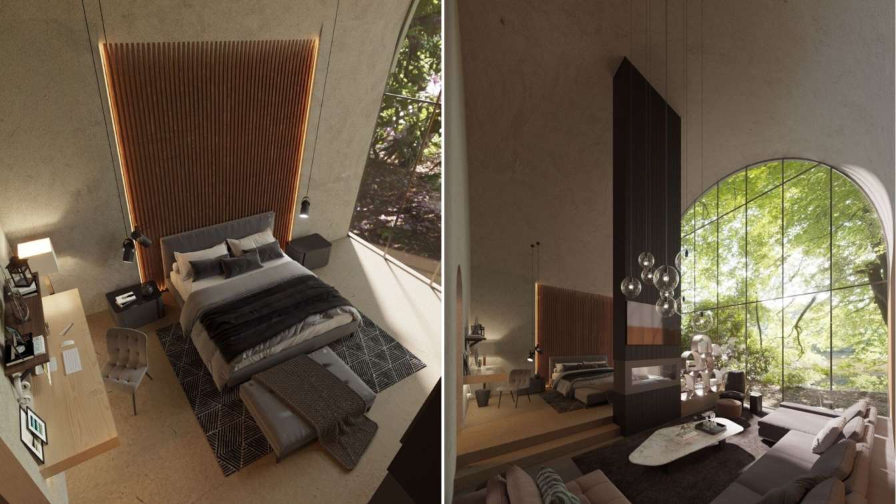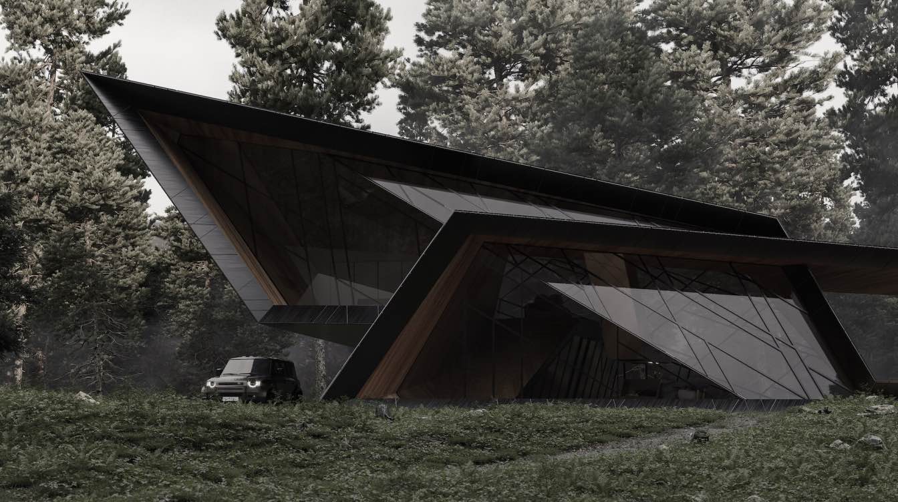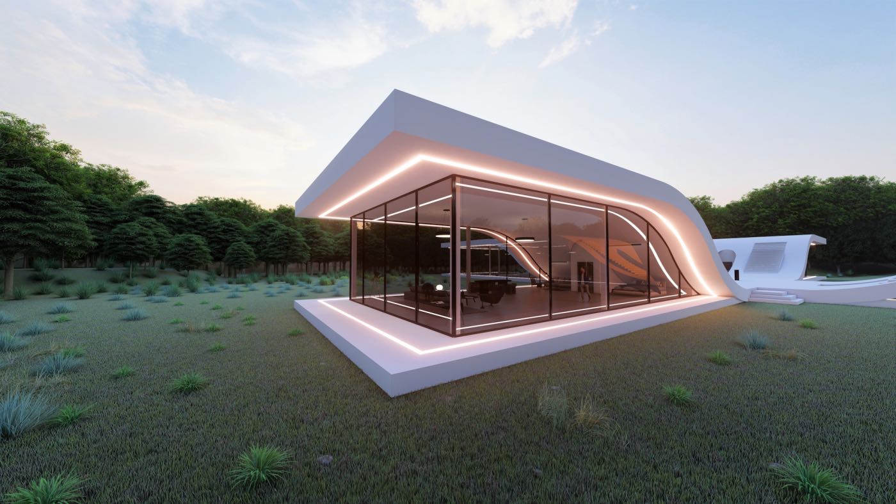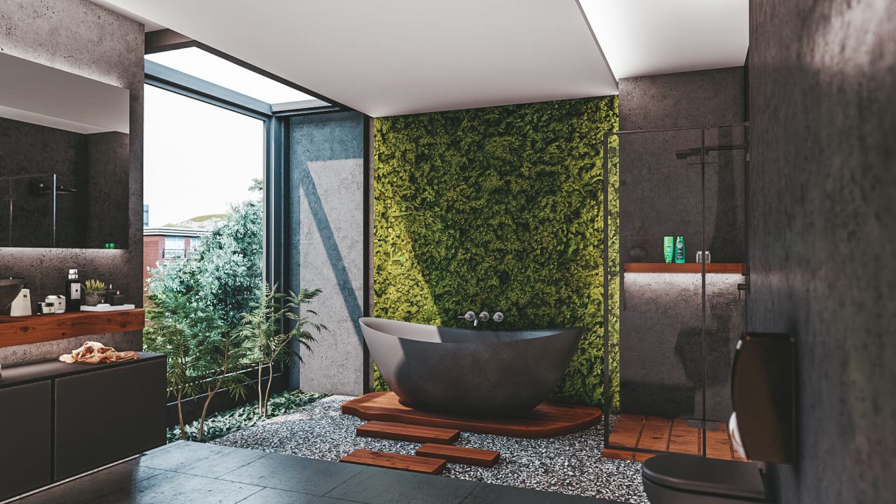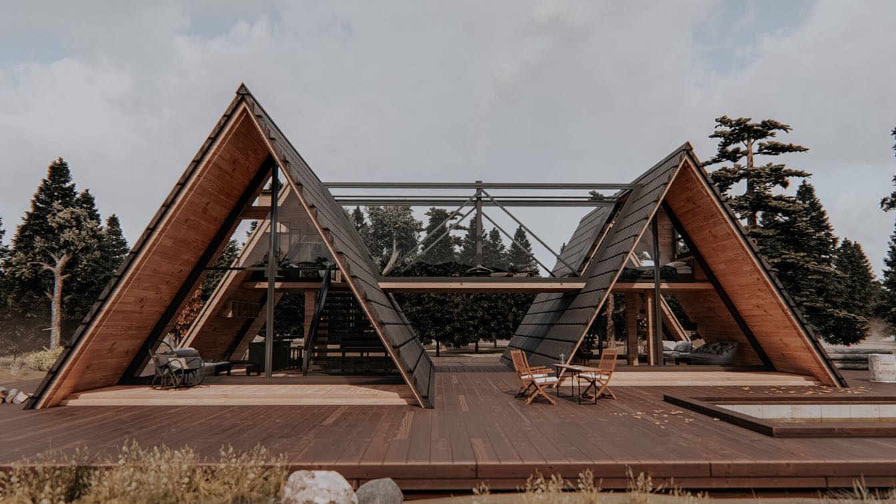On the outskirts of the northern Hessian municipality of Wolfhagen is the black house located. It is built in wooden frame construction and is about 16m length and 6m width. The house is oriented to the south-east and consists of two stories. Clear simple shapes and details create a sculptural character, which is emphasized by the dark shades.
Project name
The Black House
Architecture firm
Nina & Michael Bohl, Dipl. Ing. M. Sc. Architekten
Location
Wolfhagen, Germany
Principal architect
Nina Bohl, Michael Bohl
Design team
Nina Bohl, Michael Bohl
Collaborators
Nina Bohl, Michael Bohl
Interior design
Nina Bohl, Michael Bohl
Structural engineer
Reitz Und Pristl Gmbh, Kassel
Supervision
Nina Bohl, Michael Bohl
Tools used
Allplan CAD, Adobe Photoshop, Adobe Lightroom
Construction
Wood-Frame-Construction
Client
Nina Bohl, Michael Bohl
Typology
Residential › House
Located in Gilan plains of Iran, this modern & minimalist bedroom designed by Iranian architects Mohammad Hossein Rabbani Zade & Mohammad Mahmoodiye.
Project name
Brick Bedroom
Location
Gilan Province, Iran
Tools used
Autodesk Revit, Corona Renderer, Adobe Photoshop, Adobe Lightroom
Principal architect
Hossein Rabbani Zade & Mohammad Mahmoodiye
Design team
Hossein Rabbani Zade & Mohammad Mahmoodiye
Visualization
Hossein Rabbani Zade & Mohammad Mahmoodiye
Typology
Residential › House
The project begins with the need to renovate the food court area inside La Plaza Shopping Mall. This 17-year-old space that has never been remodeled and pursued to become an appealing and easeful experience for users by creating a fresh and modern occasion that excites all visitors.
Project name
La Plaza Shopping
Interior design
Arch. Cristina Delle Vigne
Photography
BICUBIK PHOTO
Principal designer
Cristina Delle Vigne
Design team
CD Arch&Design
Architecture firm
CD Arch&Design
Visualization
CD Arch&Design
Tools used
AutoCAD, Adobe Photoshop, Adobe Lightroom, Adobe Illustrator
Located in Mazandaran plains of Iran, this modern & minimalist bedroom designed by Iranian architects Mohammad Hossein Rabbani Zade & Mohammad Mahmoodiye.
As you know, today, every human being needs peace and escape from the crowds, so in this design, we have tried to bring a sense of coziness and tranquility to be an answer to the needs of all h...
Project name
Crescent Room
Location
Mazandaran Province, Iran
Tools used
Autodesk Revit, Corona Renderer 6, Adobe Photoshop, Adobe Lightroom
Design team
Mohammad Hossein Rabbani Zade & Mohammad Mahmoodiye
Typology
Living room & Bedroom
Blackbird was first sketched in 2012. The drafts were jotted down in a few hours and the free-flowing ideas of a getaway cabin quickly took shape. The project came about through an unfiltered process, without any external impositions.
Architecture firm
STIPFOLD
Tools used
ArchiCAD, Autodesk 3ds Max, Corona Renderer, Adobe Lightroom
Principal architect
Beka Pkhakadze
Design team
George Bendelava, Giorgi Zakashvili, Levan Gogava
Collaborators
Mika Motskobili (Mika Motskobili)
Typology
Residential › House
Project name
Floating suites
Architecture firm
Aryan Kamaliha
Location
Vancouver, British Columbia, Canada
Tools used
Autodesk Revit, Lumion, Adobe Lightroom
Principal architect
Aryan Kamaliha
Visualization
Aryan Kamaliha
Typology
Residential › House
Soheil Kiani: Dark bathroom design in residential building 503 is designed in a modern style. The use of black bathroom products and black tiles concrete along with green spaces is designed to create contrast and create a sense of calm and introversion.
Project name
Dark Bathroom no. 503
Architecture firm
Soheil Kiani
Location
Porto Alegre, Rio Grande do Sul, Brazil
Tools used
SketchUp, Lumion, Adobe Lightroom
Principal architect
Soheil Kiani
Visualization
Soheil Kiani
Typology
Residential › House
Soheil Kiani: Gisoom cabin is located in Gisoom forest region near Talesh city. Gisoom cabin is a convenient place to relax and get away from the urban space.
Project name
Gisoom Cabin
Architecture firm
Soheil Kiani
Tools used
SketchUp, Lumion, Adobe Lightroom
Principal architect
Soheil Kiani
Visualization
Soheil Kiani
Typology
Residential › Cabin House

