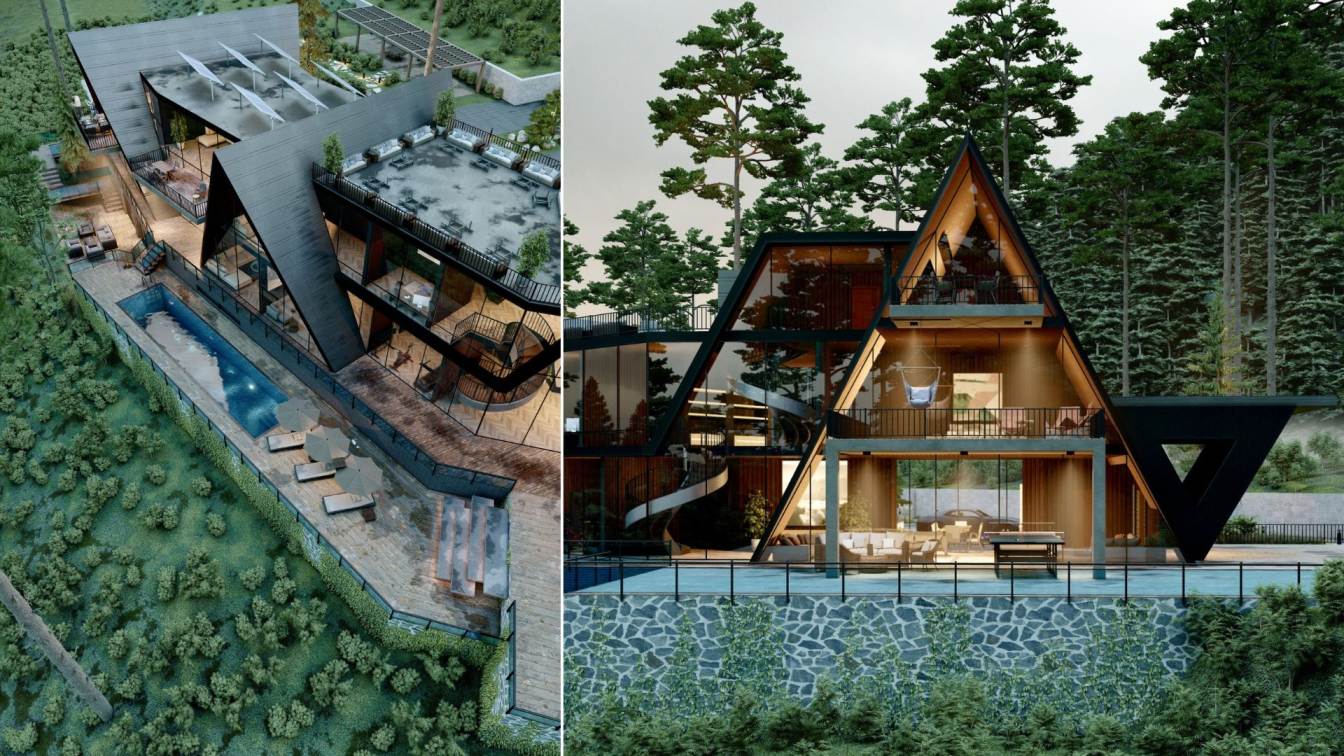
As you know, our human life has many ups and downs, and humans are always trying to provide a good life for themselves and their families. One of the needs of us is to relieve our fatigue and renew our strength.so We need places to answer this and what place is better than a large cottage complex in the heart of nature with a great view can answer this need. Ghidorah is the name of a legendary dragon that has three heads, and that's why we chose this name for this project because, as you can see, this project has three big triangles that are connected by corridors. And the placement form of this project looks like a Ghidorah dragon that dominates its surroundings!!
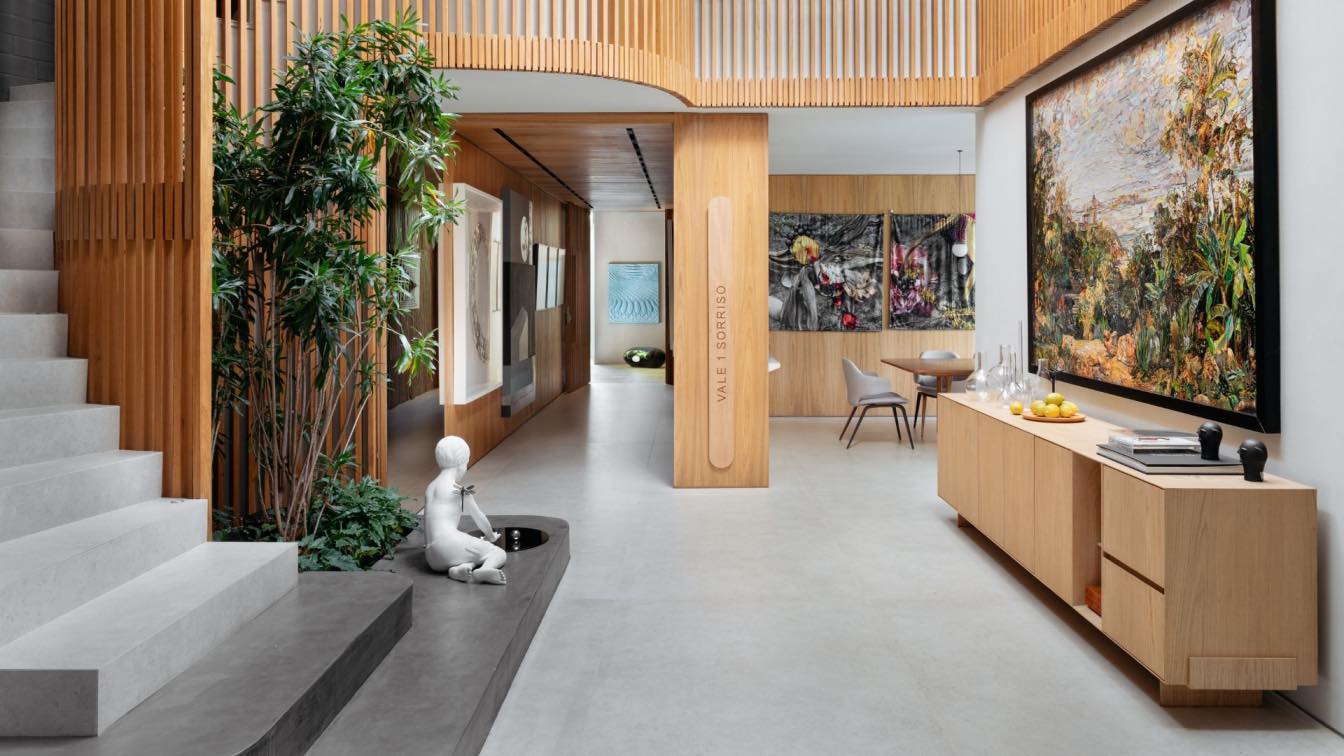
Magarão + Lindenberg Arquitetura designs Casa TMC in Itanhangá, Rio de Janeiro, Brazil
Houses | 2 years agoFinding the right space for the exhibition of these pieces was thus crucial in the interior design project entrusted to architects Maurício Magarão and Alice Lindenberg, from Magarão + Lindenberg Arquitetura, with a mission to make Art into the real protagonist of this house’s 250 m² social areas comprising a lounge, a dining room, a stair hall and a restroom.
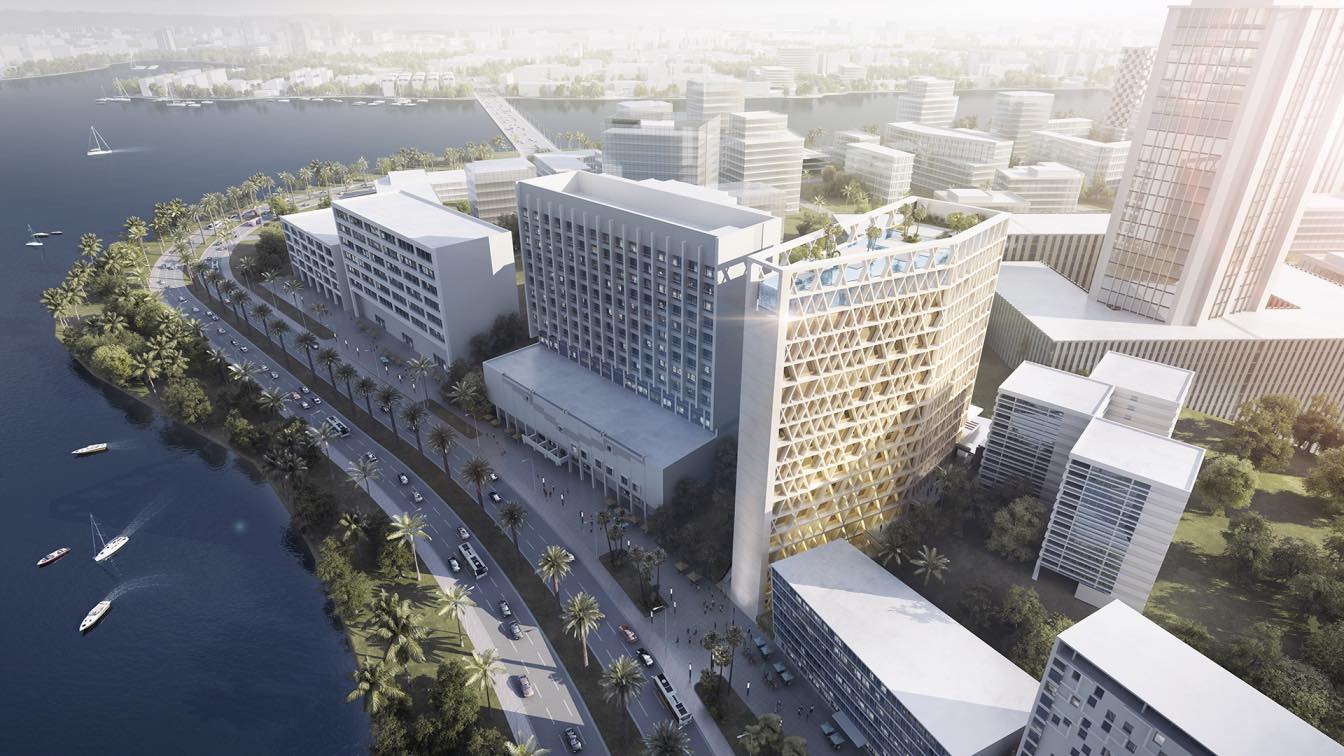
Like a diamond, the shape of the building arises from the external pressure of legal constraints on a small plot of land. The facade gives character to the piece and functions as a brise-soleil. The restaurant under the pool is naturally cooled by the water that cascades over the facades.
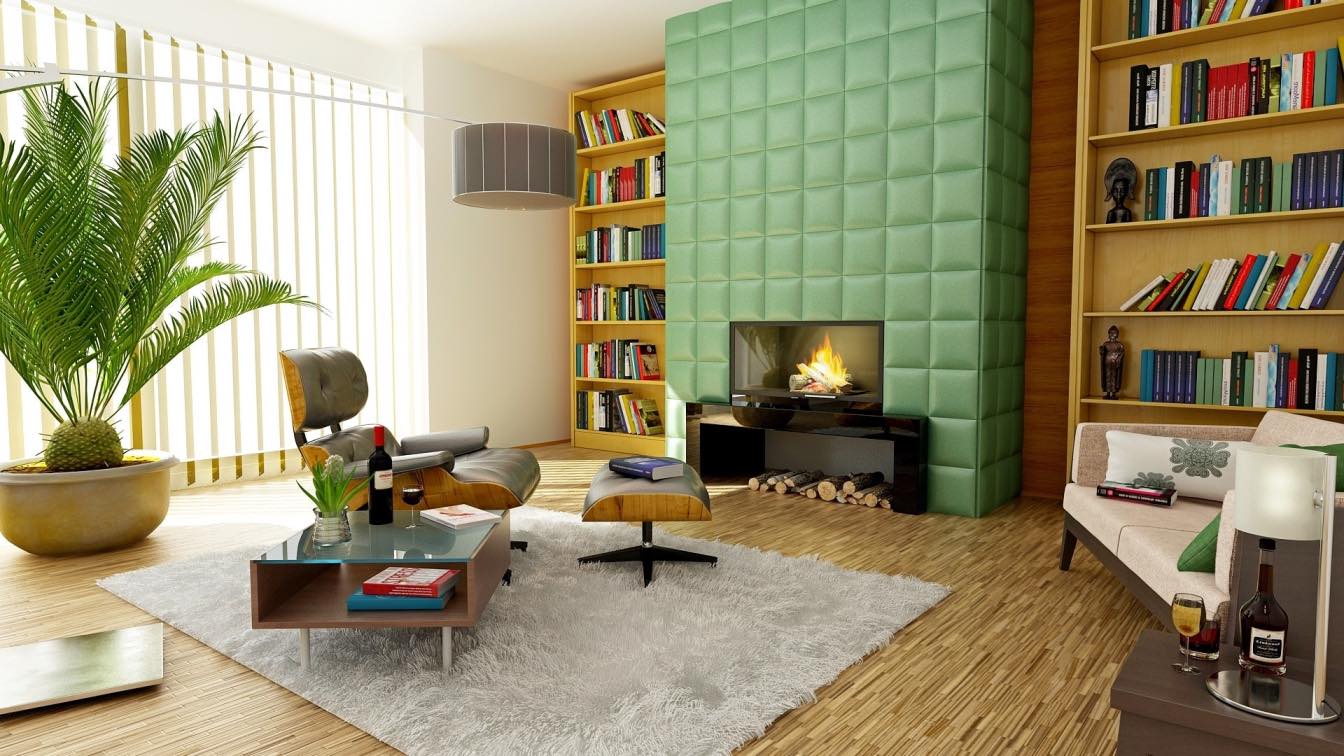
Personalize Your Rental Apartment: Wall-Safe Decorating Techniques for a Stylish Home
Articles | 2 years agoWhen you're renting an apartment, making it feel like home can be a challenge, especially if you're not allowed to paint or make any major changes to the walls. However, there are various ways to decorate your apartment for rent without causing damage or risking your security deposit.
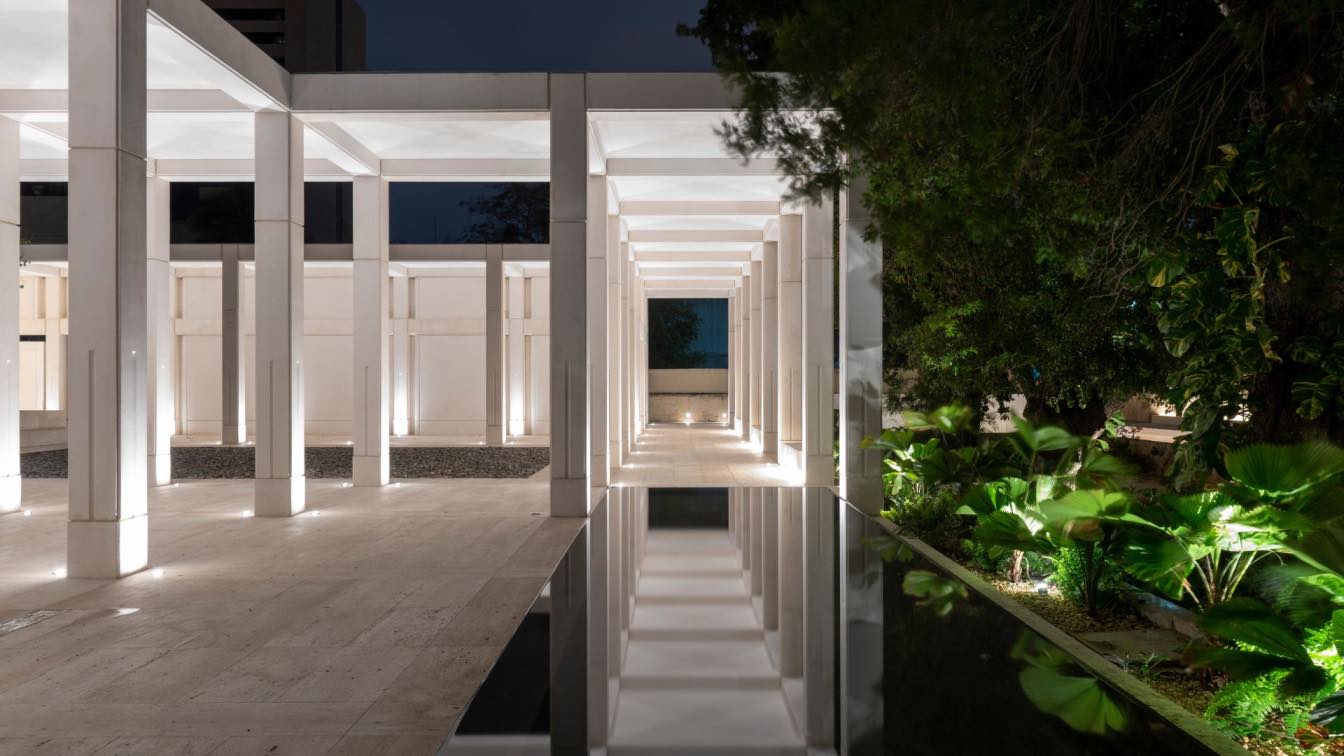
This project is part of the original premises and property of the “Quinta Montes Molina” located in Merida, Yucatan. The house was built in 1906 and became an architectural icon and emblem of the Paseo Montejo, the most notorious avenue on the city in which most of the early century houses were built during the sisal boom.
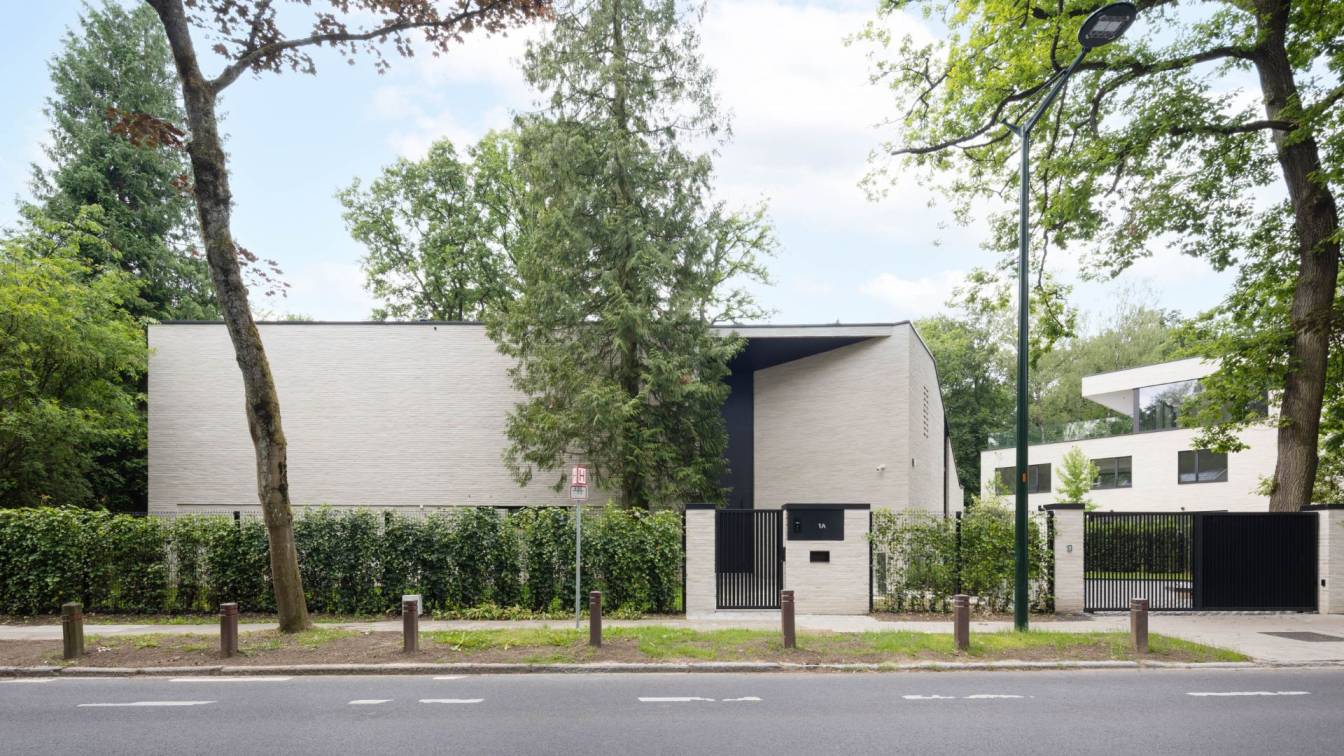
This villa is a beautiful example of a functional design. The simple lines and unadorned surfaces give it a clean, modern look that is perfect for the luxury neighborhood it is located in. The north facade of the villa faces the street, and the backyard gets full sun all year. The villa is well-suited for entertaining, with a large living room and plenty of outdoor space. The open floor plan and a neutral palette create an airy and inviting atmosphere. This is a perfect home for those who value style and function.
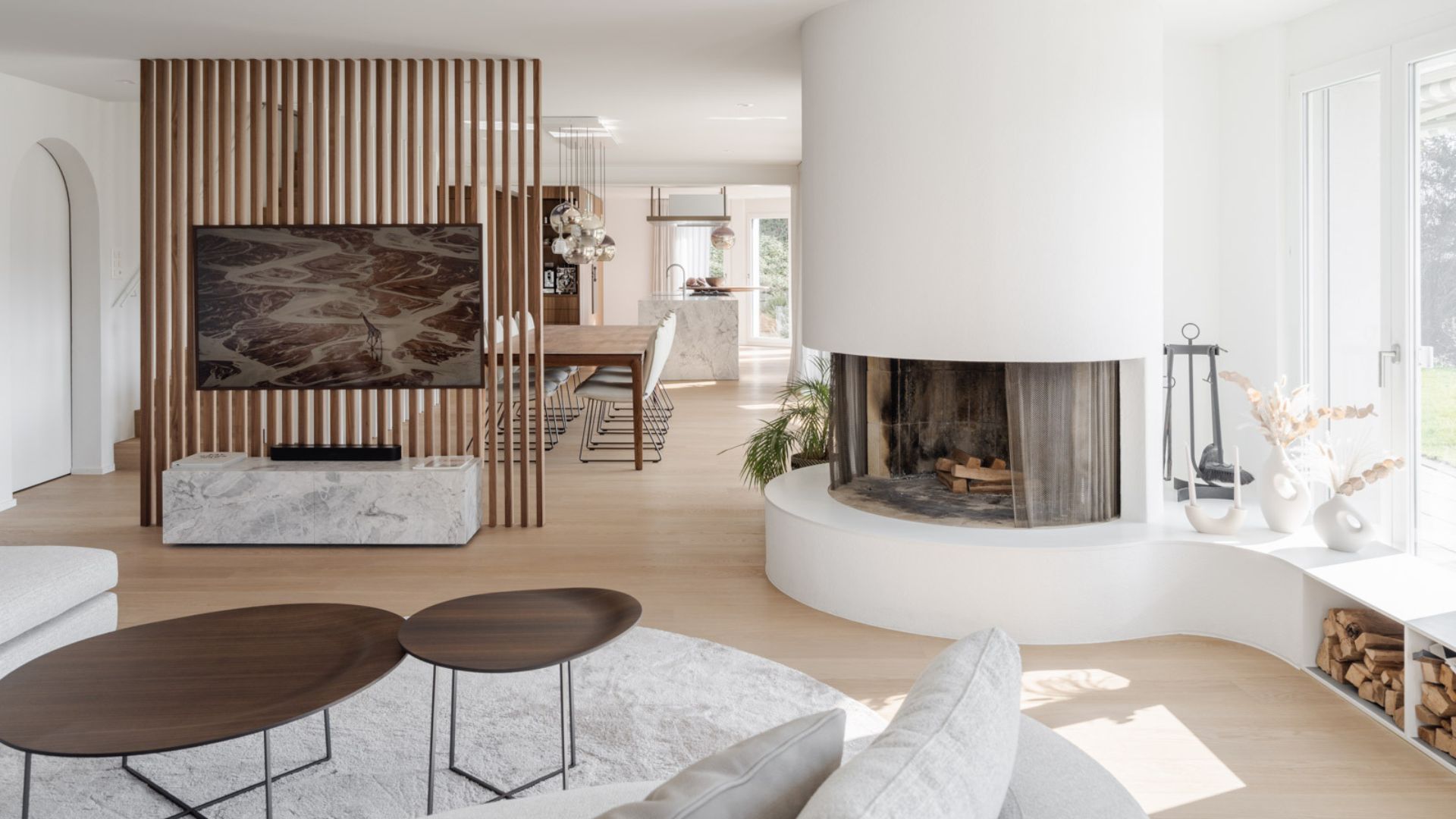
Renovating a family home in Switzerland can be a significant undertaking, and our recent renovation project was no exception. We completely transformed the space by changing the floors, renovating all bathrooms and the kitchen, adjusting the room layout, and even adding a wine cellar. The first step was to remove the old flooring and replace it with high-quality hardwood. The new floors instantly added a sense of warmth and luxury to the space, setting the tone for the rest of the renovation.
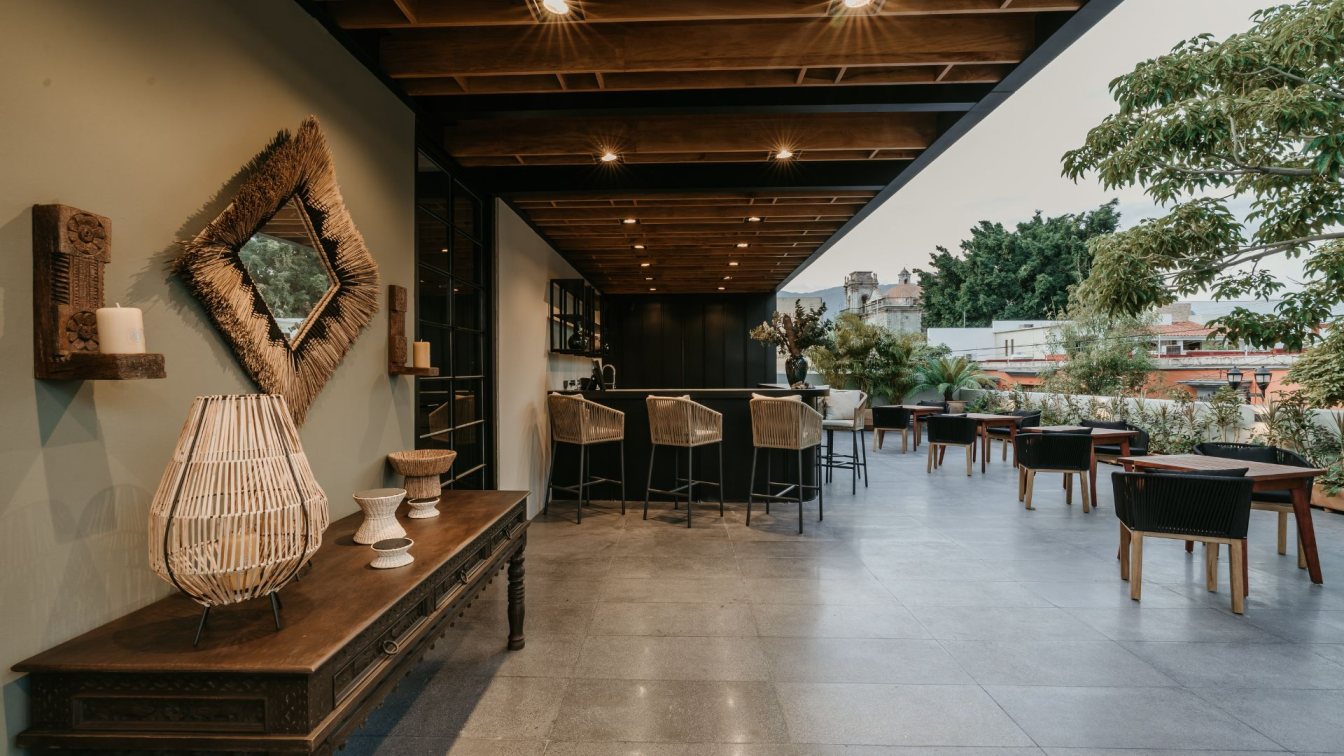
The new lodging restores the Art Deco architecture of a mansion house nestling in the Historic Center, fusing it with the heritage of craftsmanship in an emblem of contemporary luxury. The precise balance between the forcefulness and purity of the lines of Art Deco architecture and an homage to artisan traditions give shape to the welcoming rooms of the Majagua boutique hotel, a haven of serenity nestled in the picturesque streets of Oaxaca’s Historic Center.