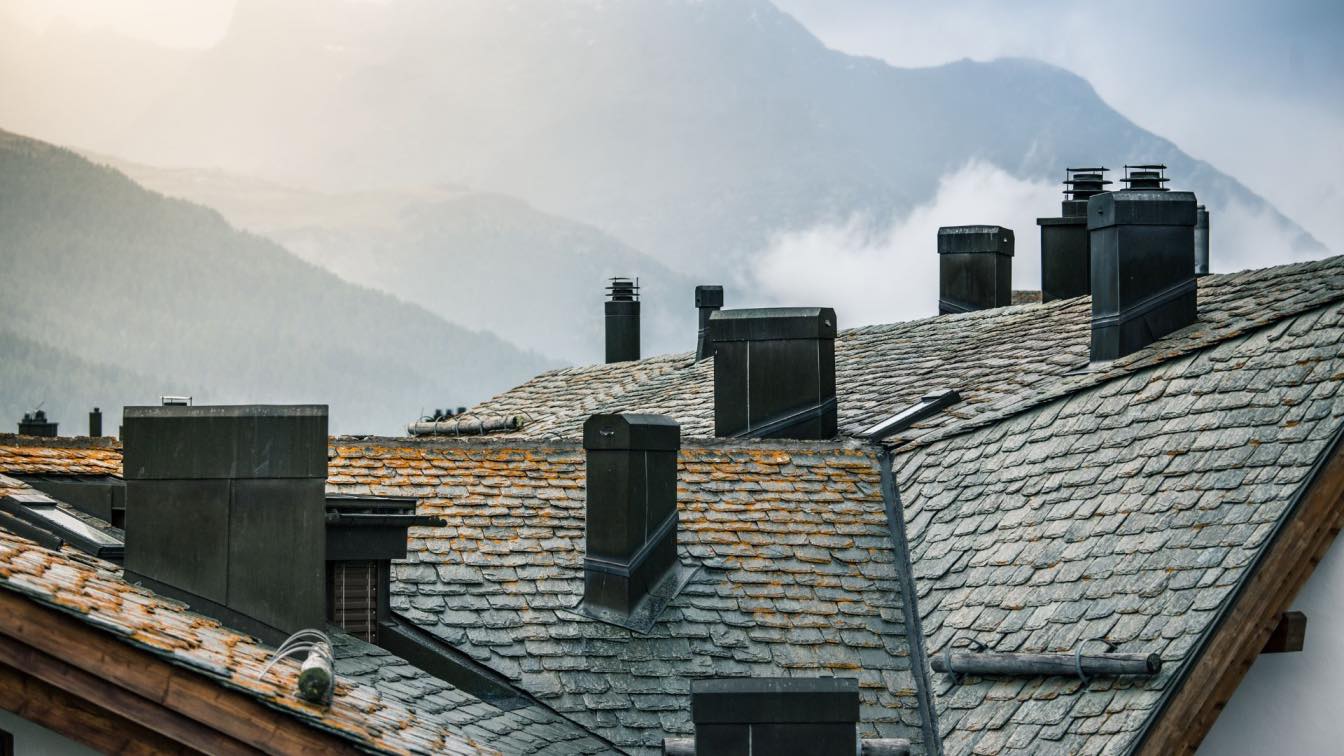
Did you schedule an upcoming chimney sweep for your home? Prepare your chimney for this inspection appointment by following the advice here.
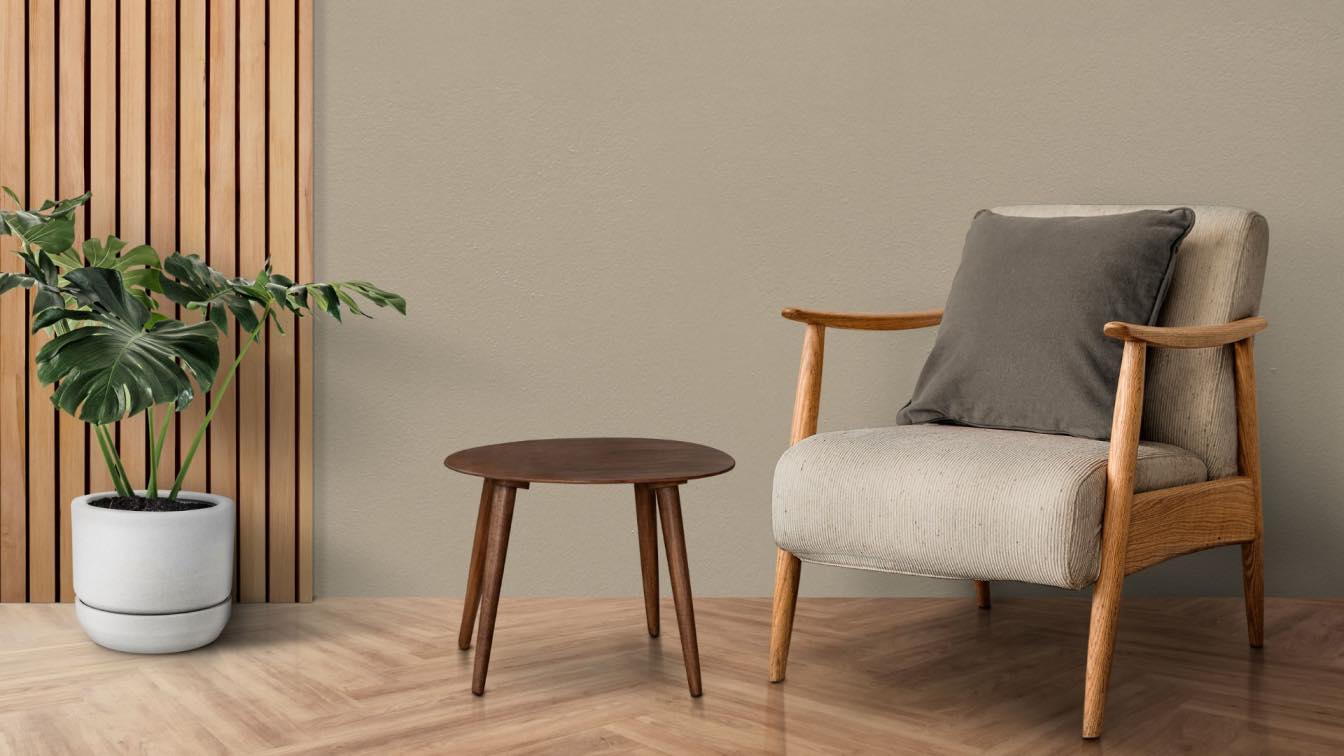
If you’re looking to buy furniture, you might make some mistakes, both blatant and subtle ones. Avoid these issues so that you can buy what you need.
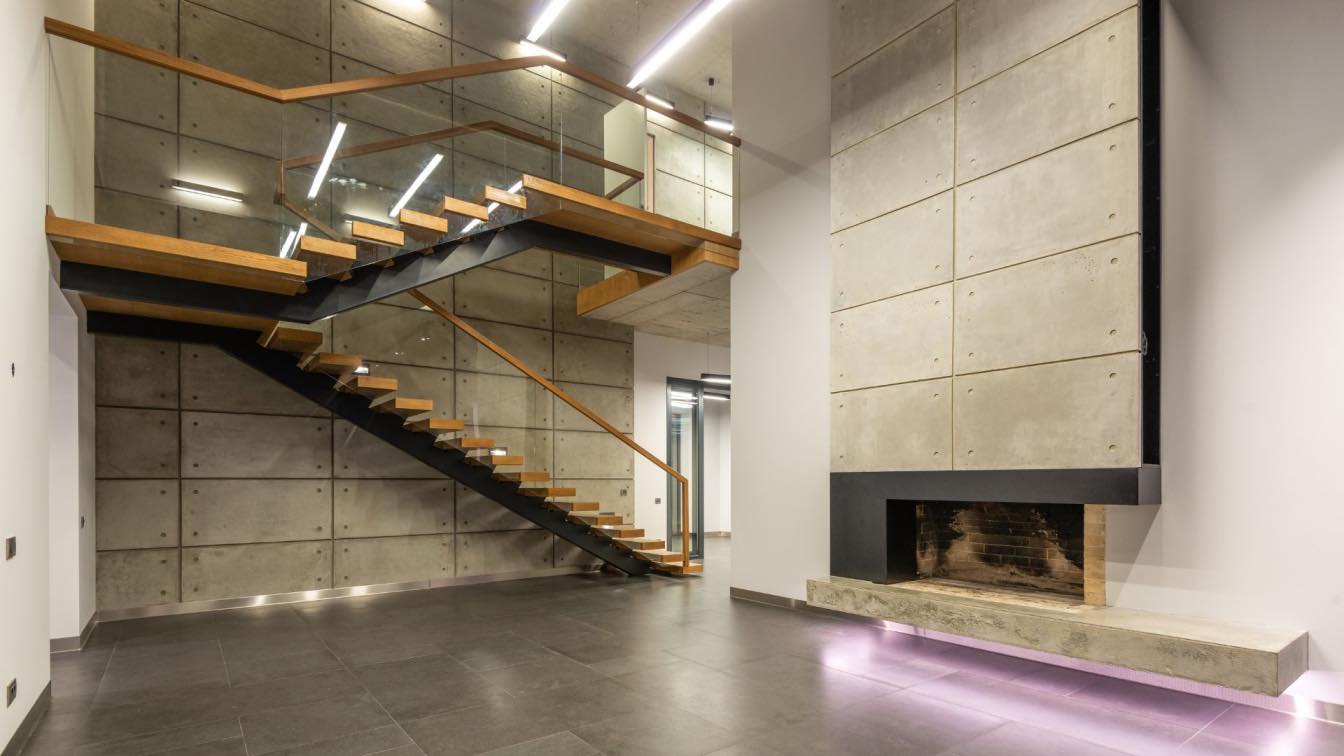
Home is where the heart is, but it is also where all of someone’s stuff is too. In a western world that is focused on consumption and having more and more of whatever it is that is currently wanted, it is a wonder that everything has a place to go. For many, it doesn’t.
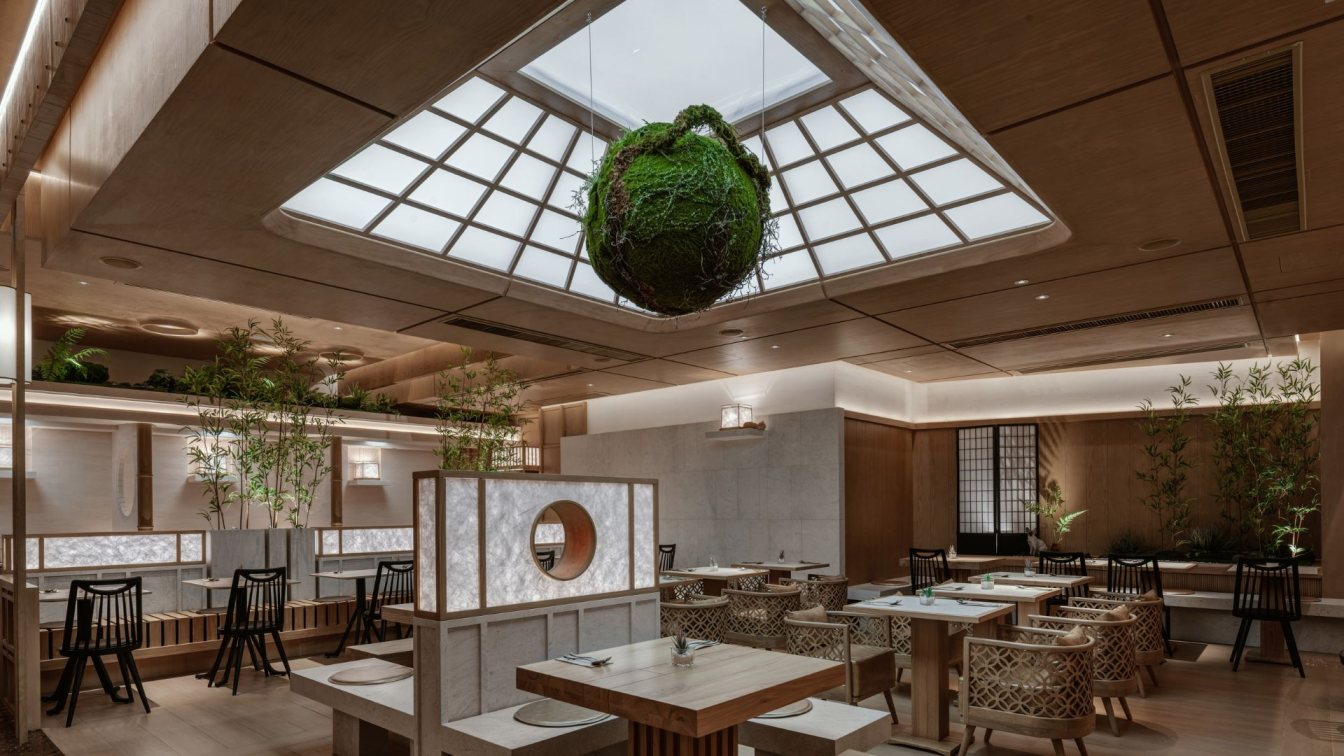
Minus Workshop has taken QUE at Citygate in Tung Chung, situated at one of the Swire group highlighted malls in Hong Kong, to another level of urban escape. Yiu, the founder and chief designer of Minus Workshop, considers the Japanese cafe label QUE to be newly established in Hong Kong of its clean and strong brand image , that the main concept approach should frames the astonishing views from Sado Island by featuring abundant details.
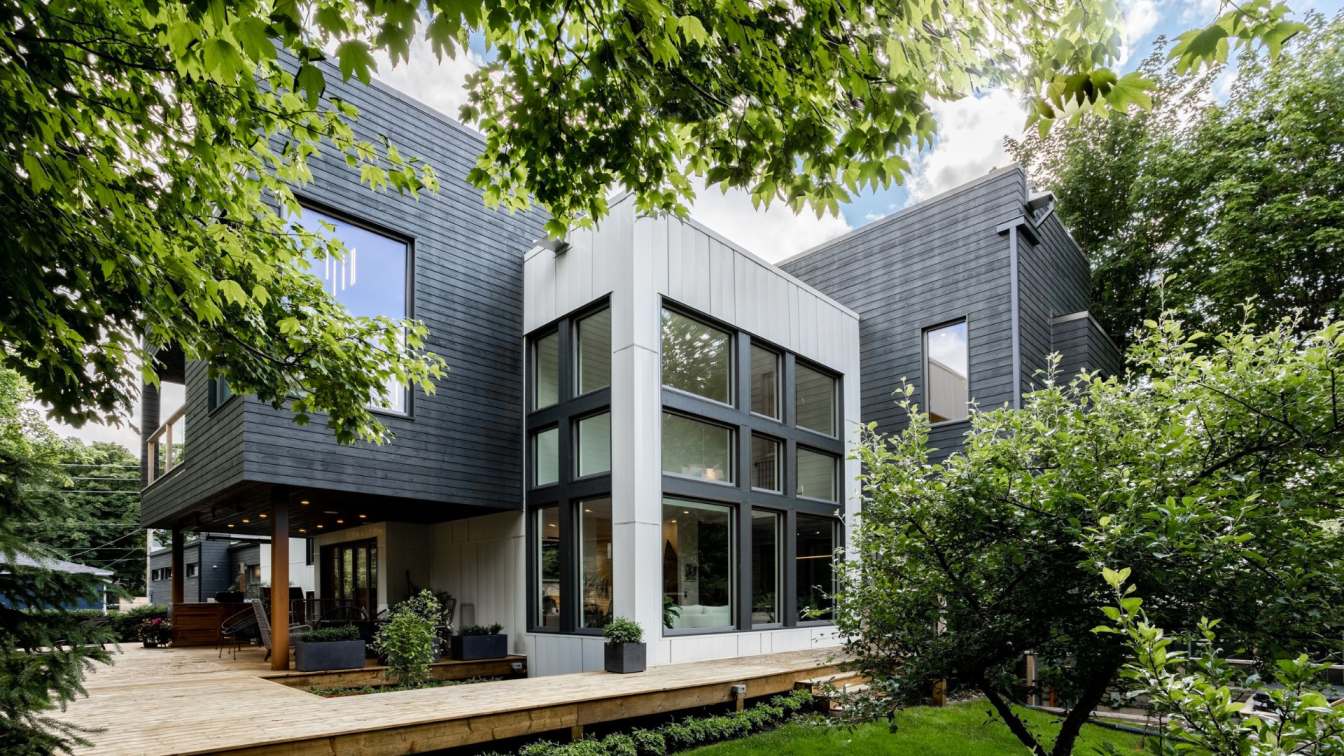
Empire House, St. John's, Newfoundland and Labrador, Canada by Woodford Architecture
Houses | 2 years agoTucked away on the edge of St. John’s historic downtown core, this private residence overlooks one of the city’s oldest cemeteries. The home is formally comprised of a series of overlapping rectangular masses creating both a highly contemporary form and a variation of interconnected spatial characteristics within the interior, ranging from intimate nooks to grand double-height spaces.
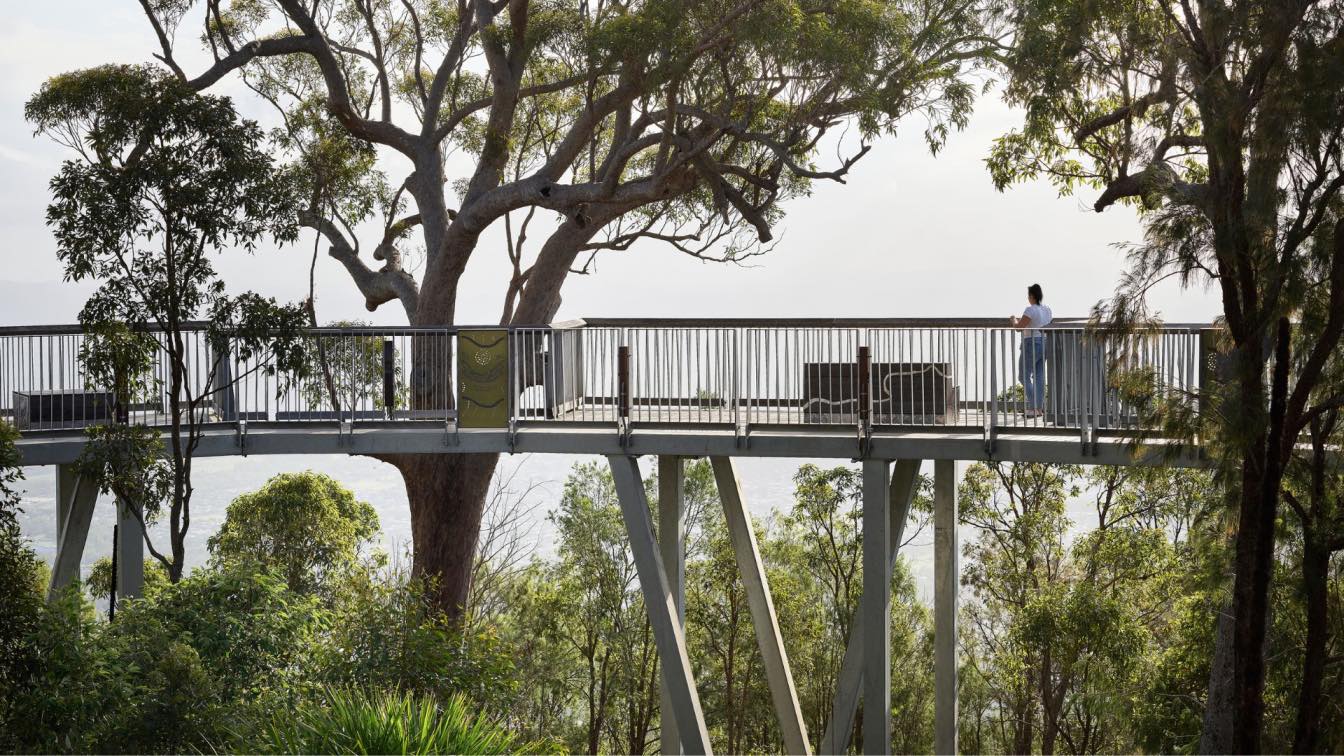
Situated on top of Mt Archer, Rockhampton’s most iconic tourist destination, the recent revitalization by Rockhampton Regional Council and Design+Architecture has transformed an underutilized mountain-top peak into the region’s go-to picnic, event, and tourist locale.
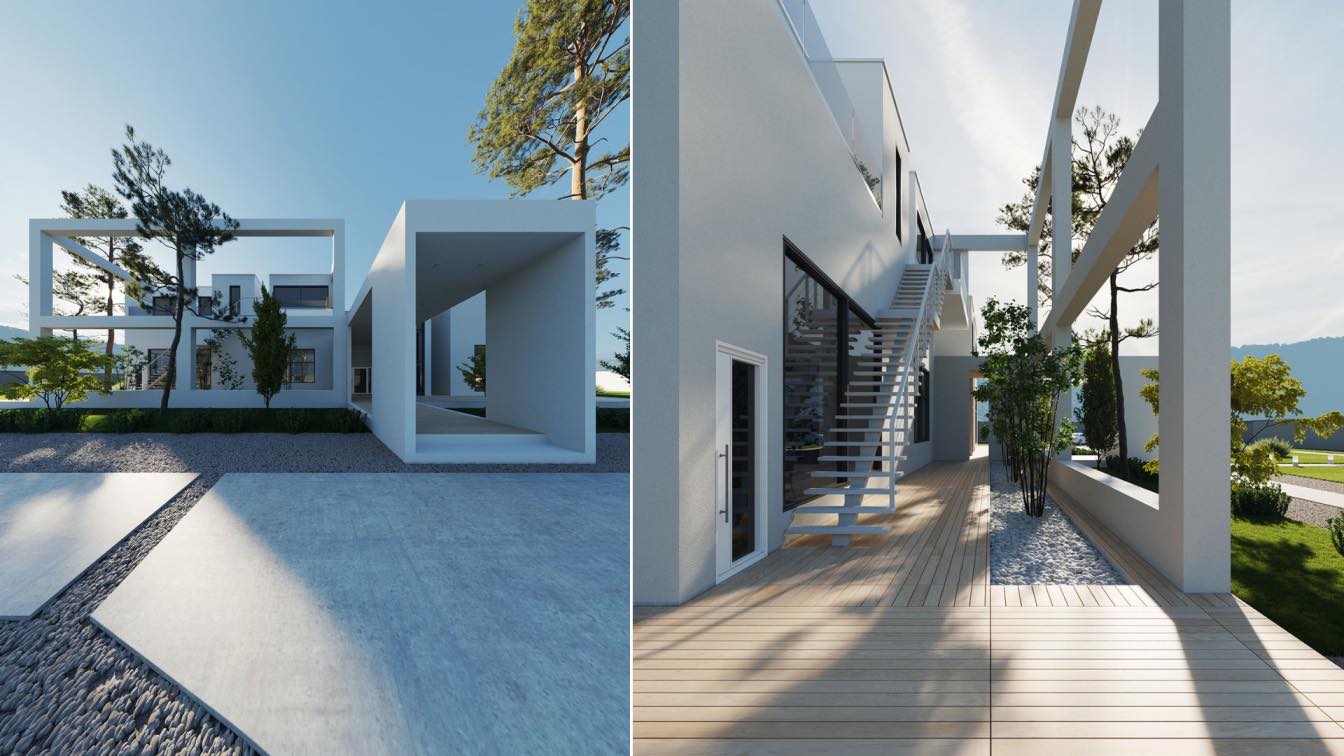
Modernism is one of the many art concepts that describes a form of content, and it can be used in many ways involves the use of simple design elements, without ornamentation or decoration. Tida House has been formed according to modern architectural elements and minimalist architecture.
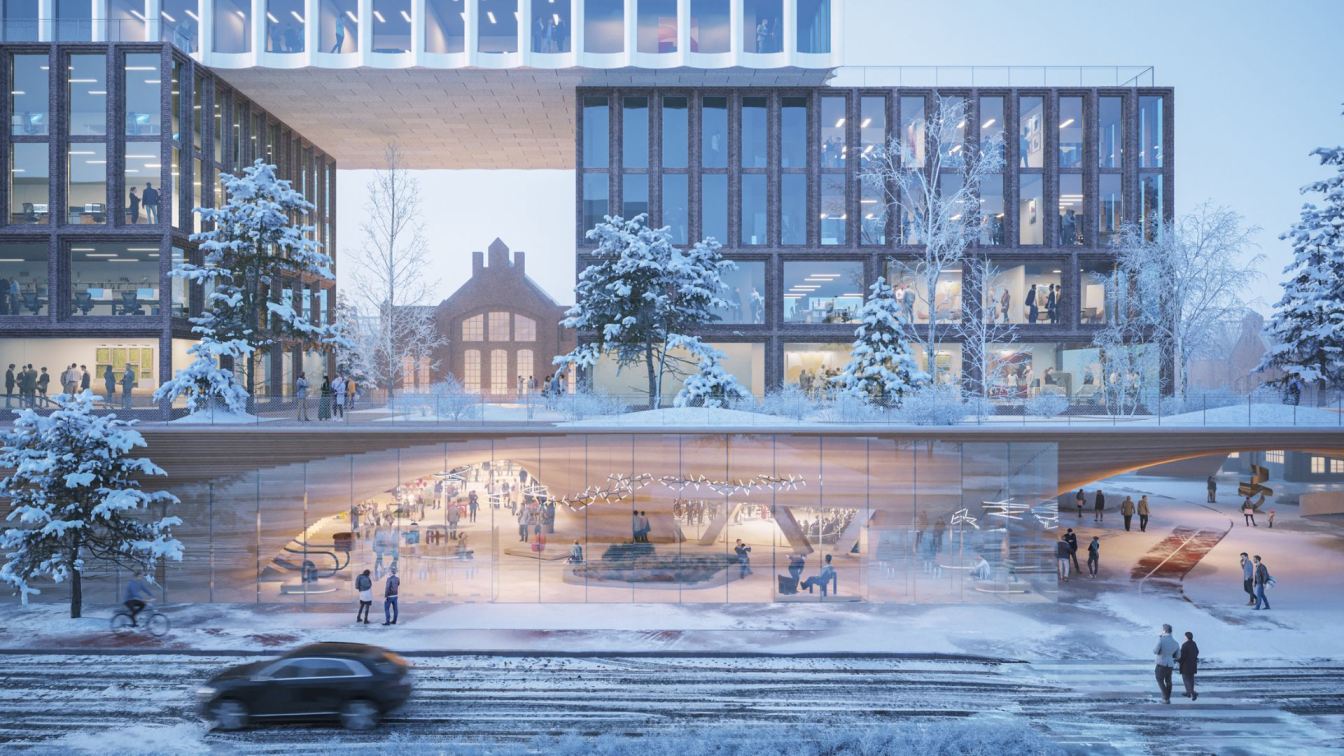
MASSLAB + AFRY Ark Studio win competition proposing “A ROOF FOR HELSINKI” Mixed Use building for the Pasila Machine Shop Area
Visualization | 2 years agoMASSLAB + AFRY Ark Studio won the Finnish Train Factory Mixed-Use Competition with the aim of developing a new urban landmark for the Pasila machine shop area in Helsinki. The proposal was selected from among five entries in an international competition that took place in two separate selection phases, hosted by the Train Factory Group and Helsinki Municipality. The former electric train building was transformed into a 45,000 sqm office, retail, and hotel building and reimagined as a part of the social, commercial, and cultural hub in historical heritage.