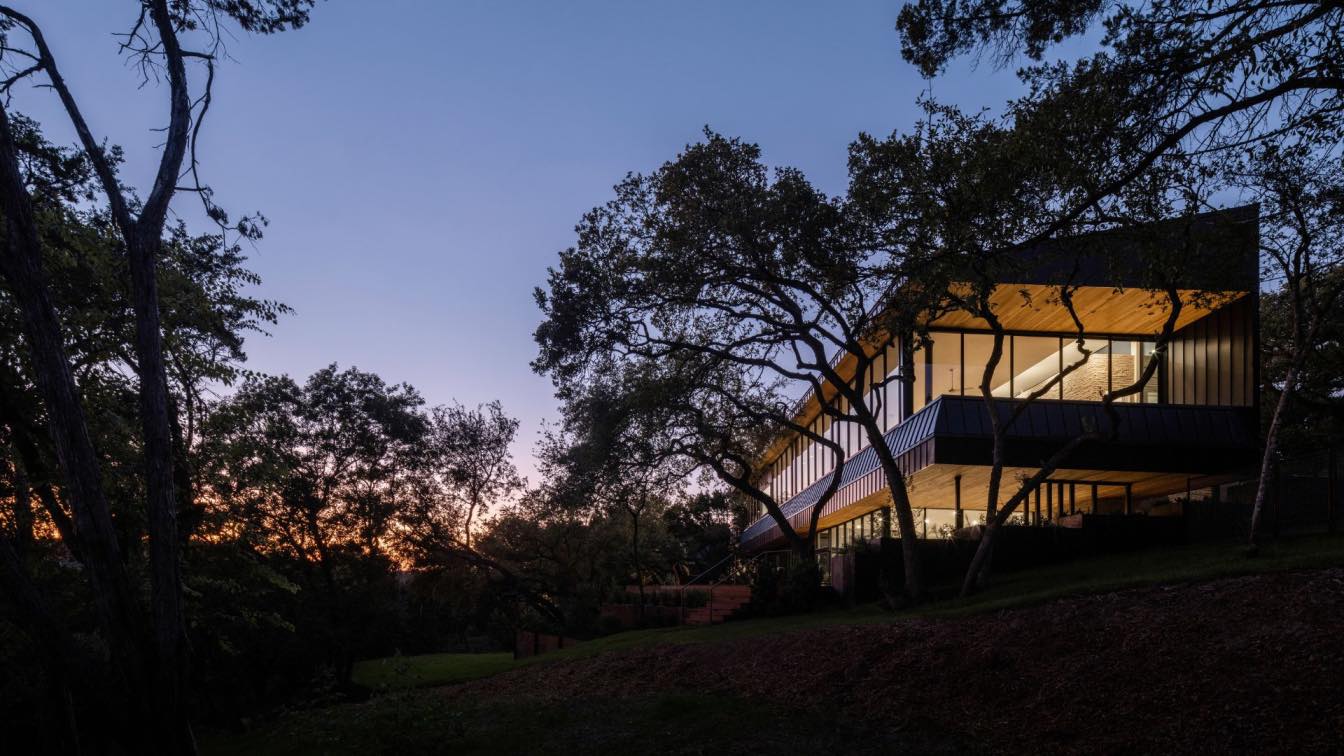
Live Oak Ridge Residence in West Lake Hills, Texas by KOA - Keyes Office of Architecture
Houses | 2 years agoSet within the rolling terrain of West Lake Hills, Texas, the Live Oak Ridge Residence is designed to take advantage of the surrounding tree-top views. The goal was to create a home that could be both private from the street and open toward the rolling hills.
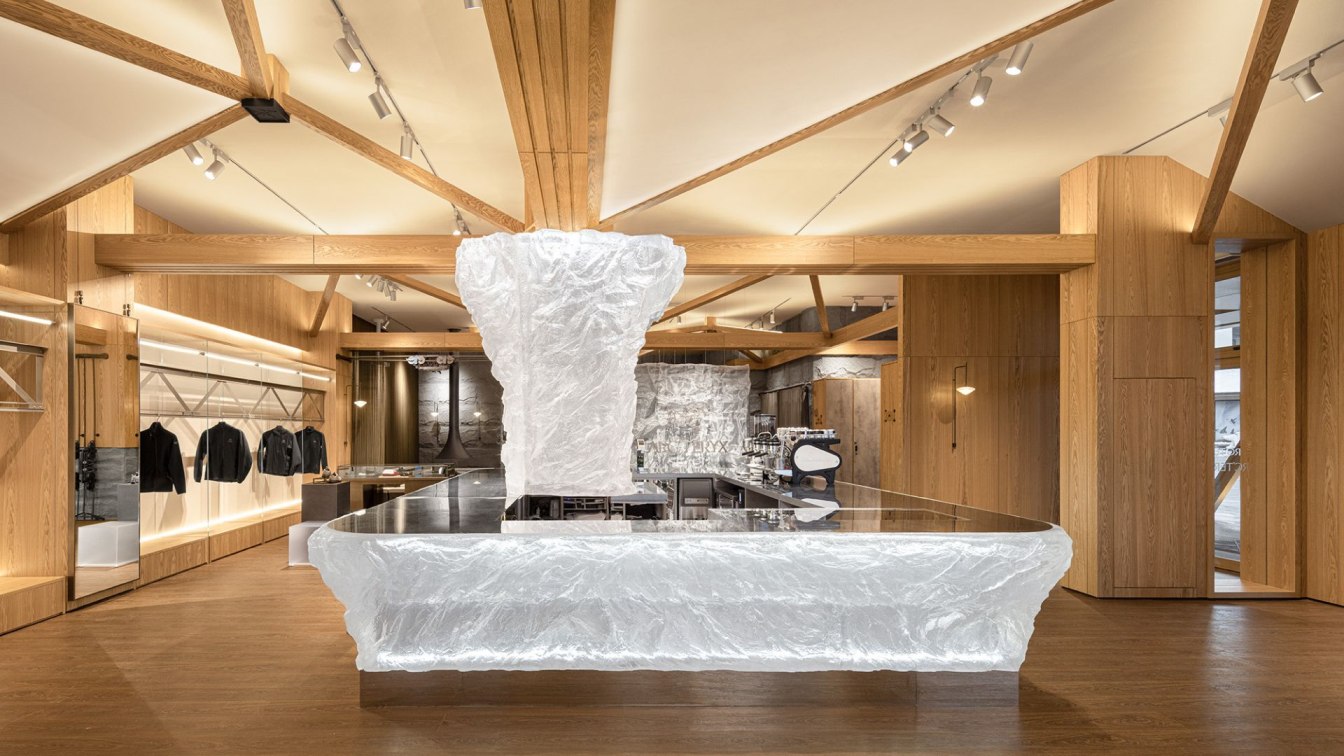
ARC'TERYX opened a new store in Beidahu Ski Resort, in a day that the resort embraced its first snowfall of the season. Born in Canada's coastal mountains with harsh environment, ARC'TERYX is an industry leader in high-performance outdoor apparel and gear. With a restless commitment to precise design and production, the brand has been dedicated to improving outdoor adaptability and encouraging the evolution of exploration for decades.
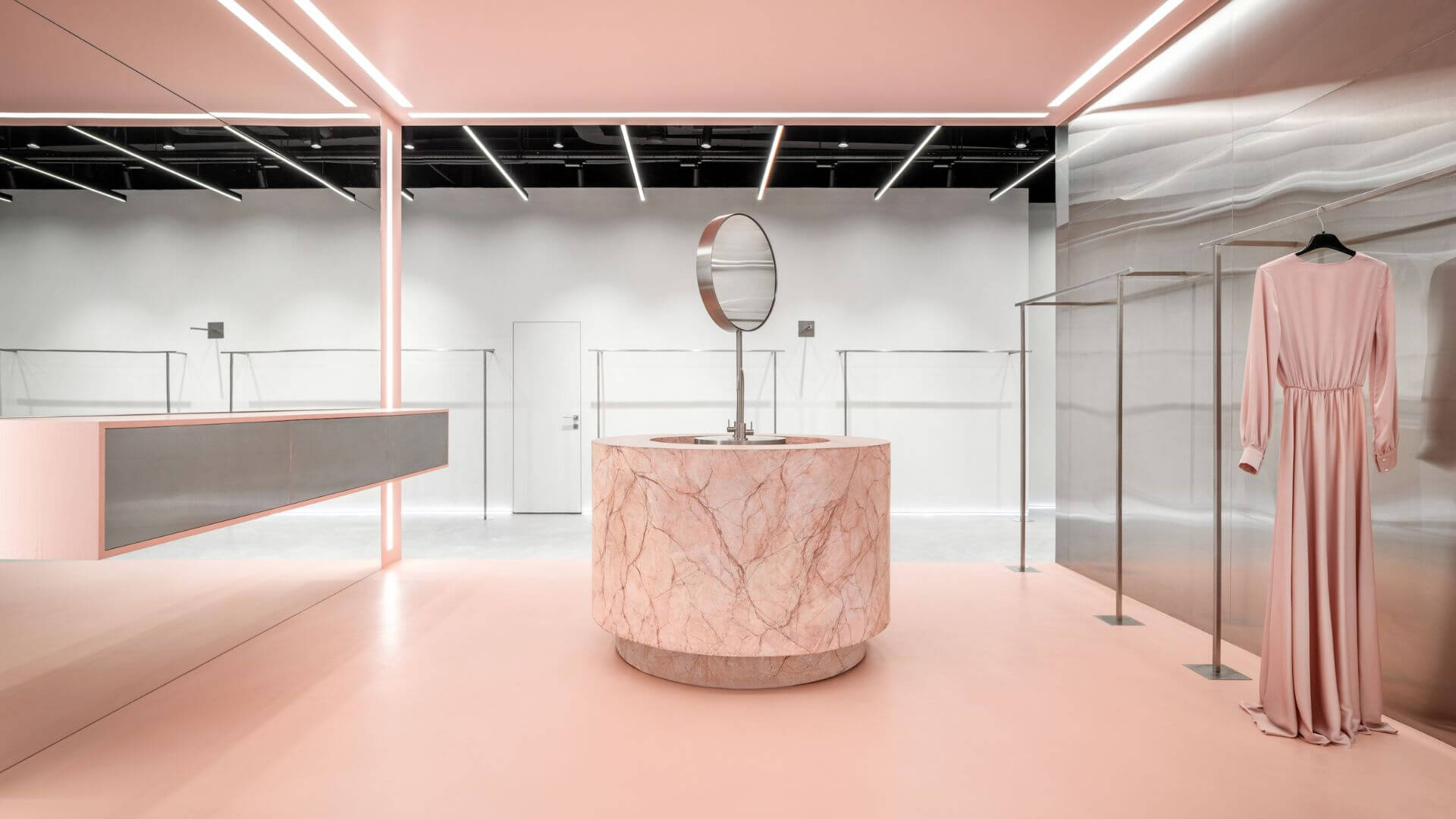
CHER’17 Showroom: A clothing store like a portal to another reality in Kyiv, Ukraine by TEMP Project
Store | 2 years agoA new space for the Ukrainian brand CHER'17 opened on the first floor of a building built in the second half of the 19th century on one of the central streets of Kyiv. The designer was tasked with creating a flagship store that would show the brand's character and raise its status. The design concept arose from the digitalization trend in the fashion industry. There are many stores with online showrooms and virtual fitting rooms.

Finding an interior designer for your home does not have to be a difficult and frustrating task. Coming up with a chic and adorable space can seem impossible, whether that means renovating one room or starting from scratch in a new house.
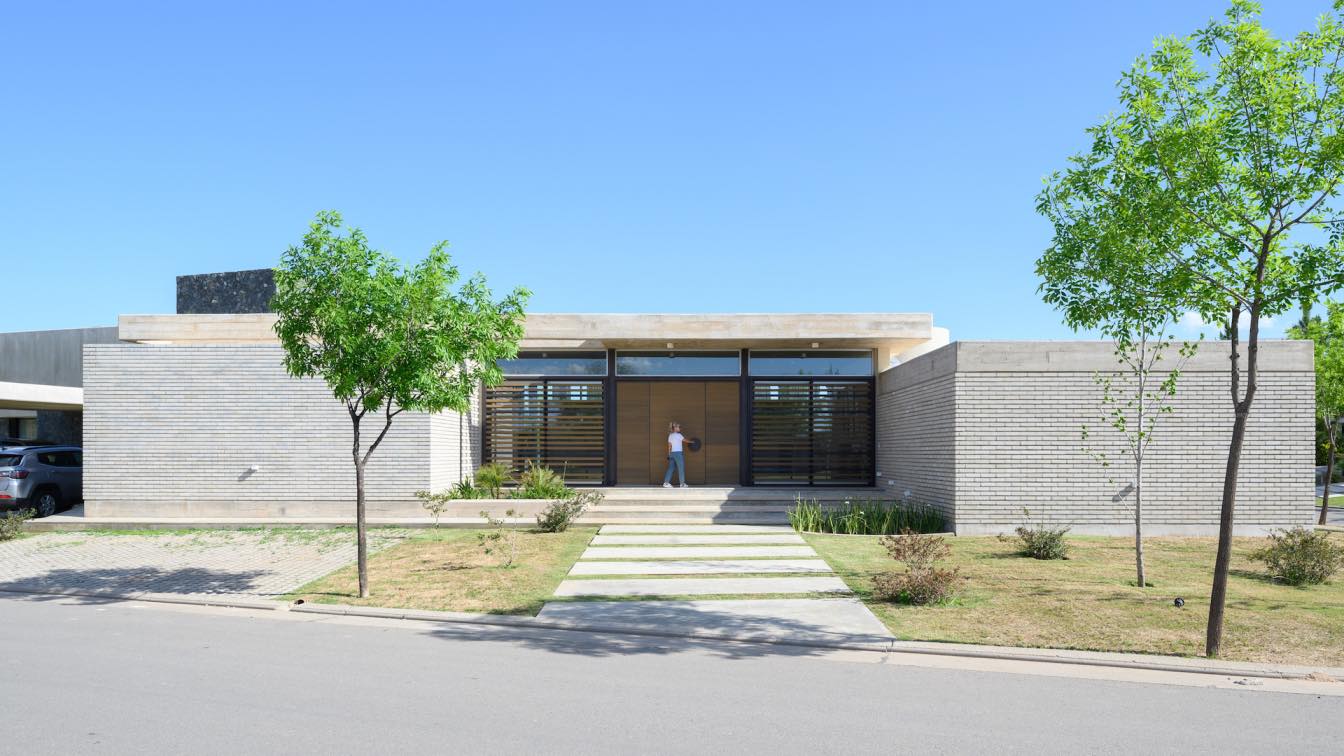
FLV Arquitectura designs LVP House in Cañuelas Country Golf, Cordoba, Argentina
Houses | 2 years agoThe house is located in a private neighborhood in the southern area of Córdoba, on an irregularly shaped corner site. On its shorter side the entrance of the house is projected together with the social area, and on the longer side a blind façade is projected on which the private area of the house rests.
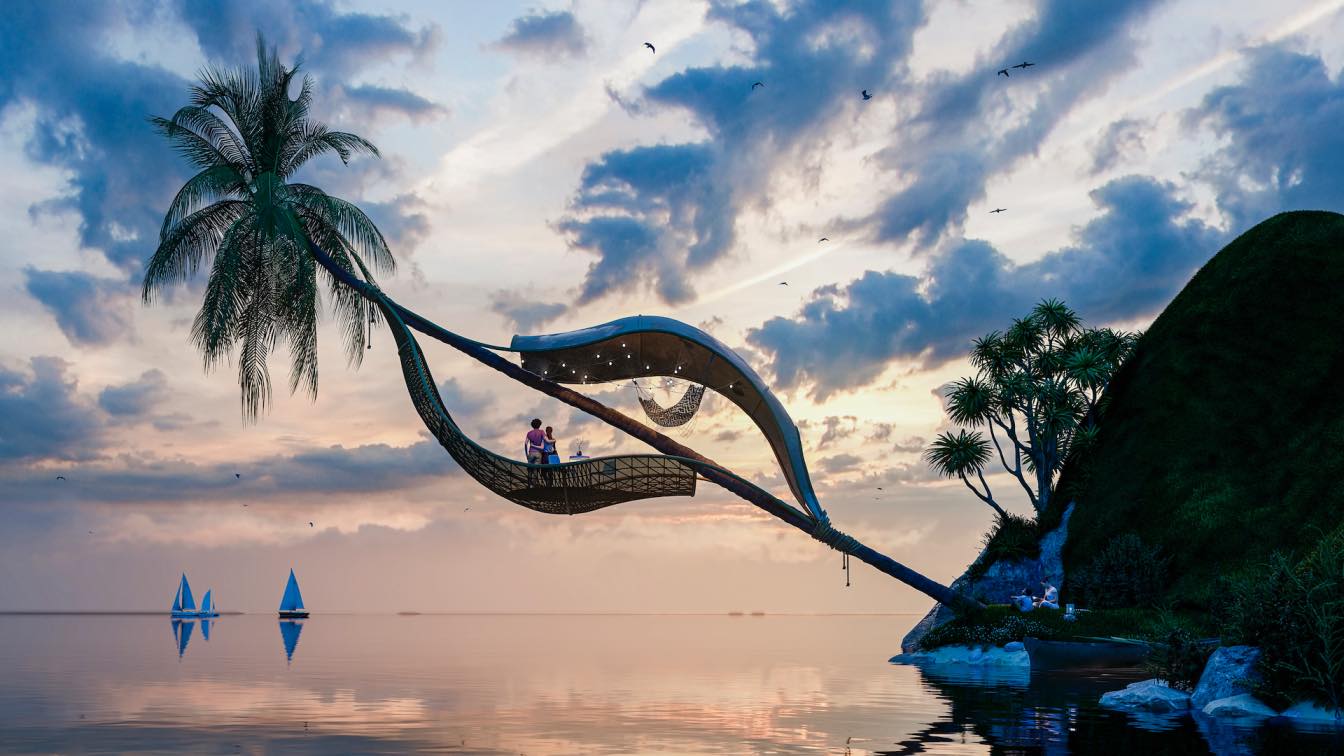
We recreated a structure in the shape of a palm tree to integrate the space into the environment and recreate in a cinematographic way a scene that could be part of the context and coexist in it, this concept is a strategy of simplicity that invites us to be, look, explore and function in the landscape and with it.
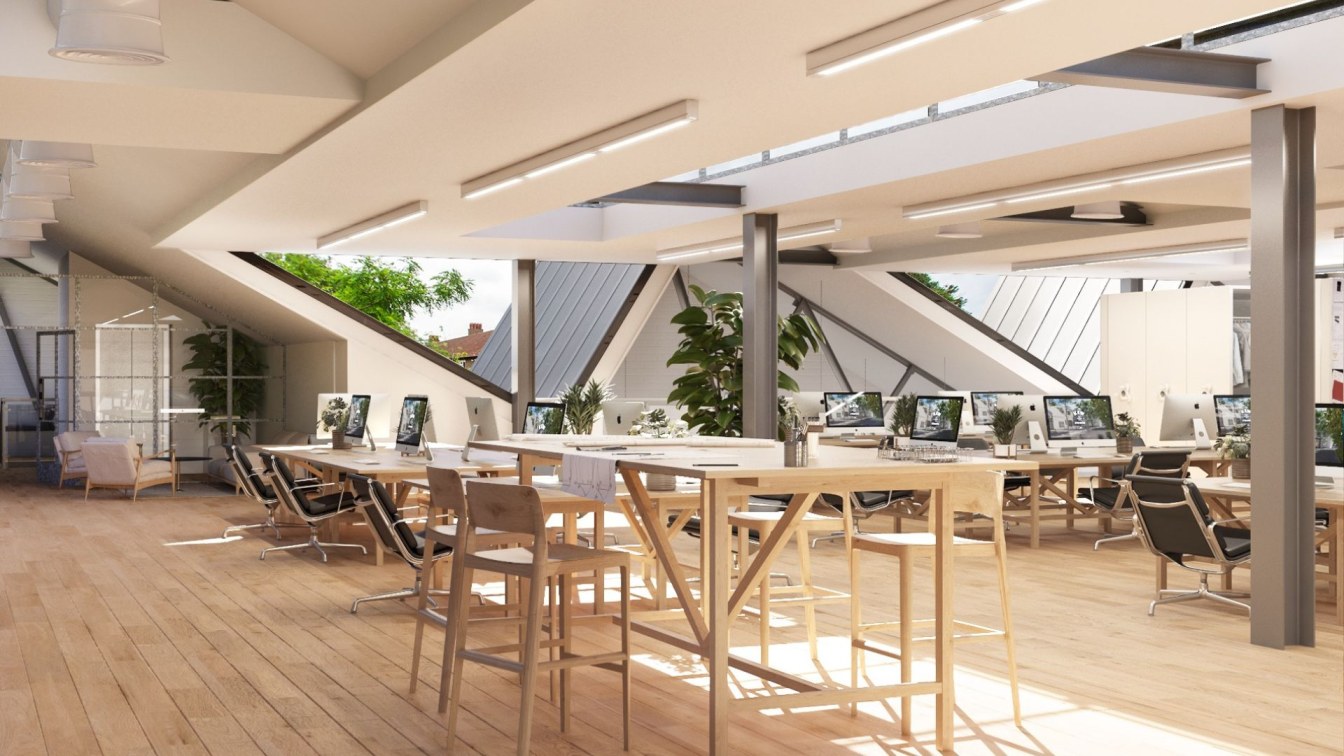
The new Kew Studios development in West London started on site this November. Designed by interior architecture studio, AMD, and spearheaded by property developers 10SJP, the mixed use development will consist of 47,000 square feet of combined office and studio spaces on the site of a former 18th century house with connected Victorian warehouses. Adjacent to the world-famous Kew Gardens, the site was once the home of Sir William Hooker whose family had helped save the demolition of the botanical landmark and who went on to become director of it in 1841.
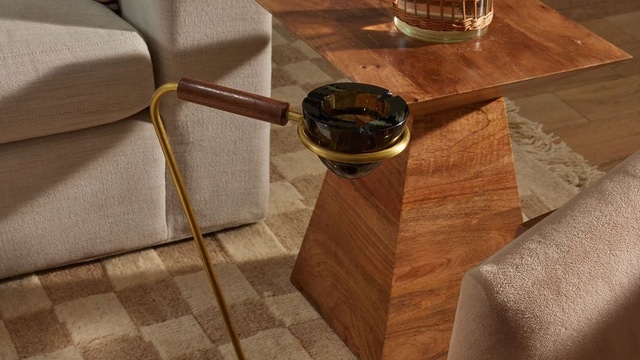
Furniture Pieces & High-End Accessories Every Avid Smoker Should Have In Their House
Articles | 2 years agoAre you an avid smoker looking to upgrade your smoking setup? Whether it's a comfortable chair, stylish lighting, or a custom-built ashtray, plenty of furniture pieces and high-end accessories can make your smoking experience even more enjoyable. This article will explore some of the best furniture pieces and high-end accessories every avid smoker should have in their house.