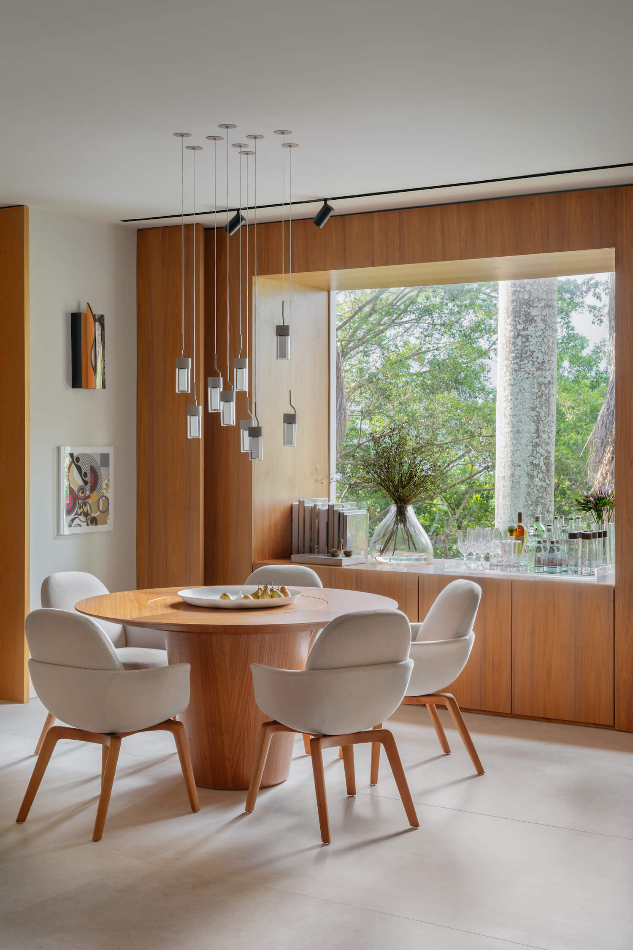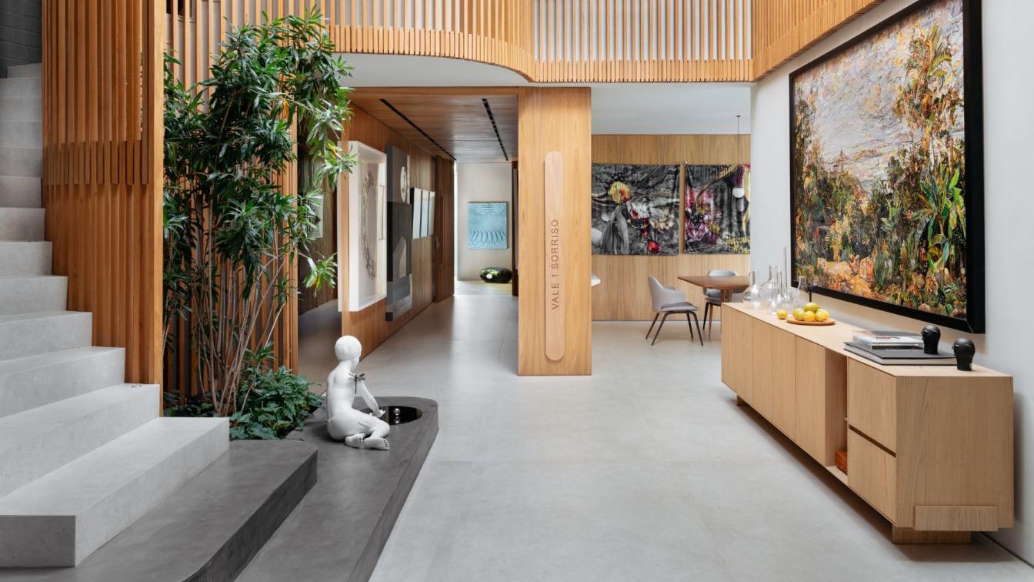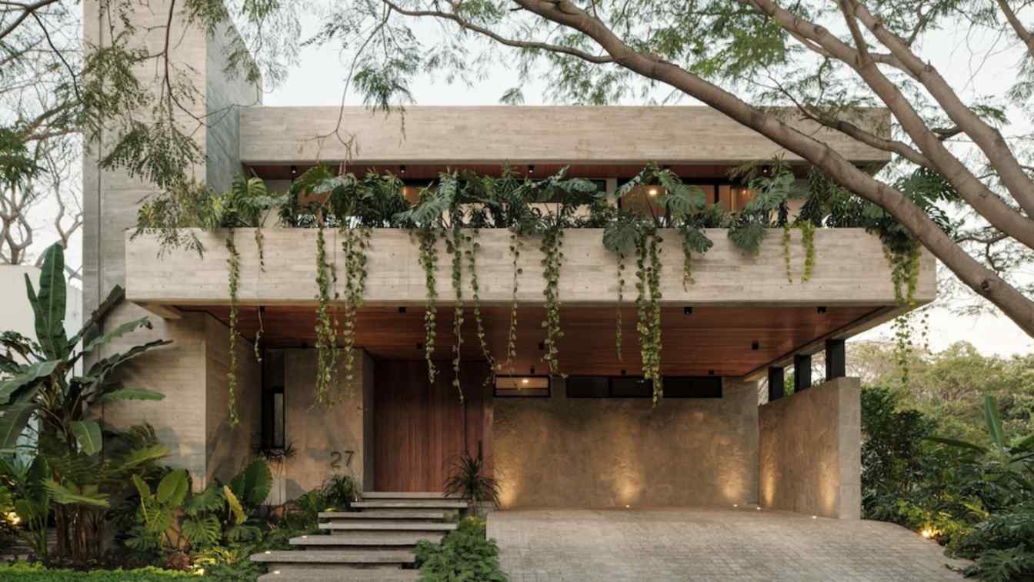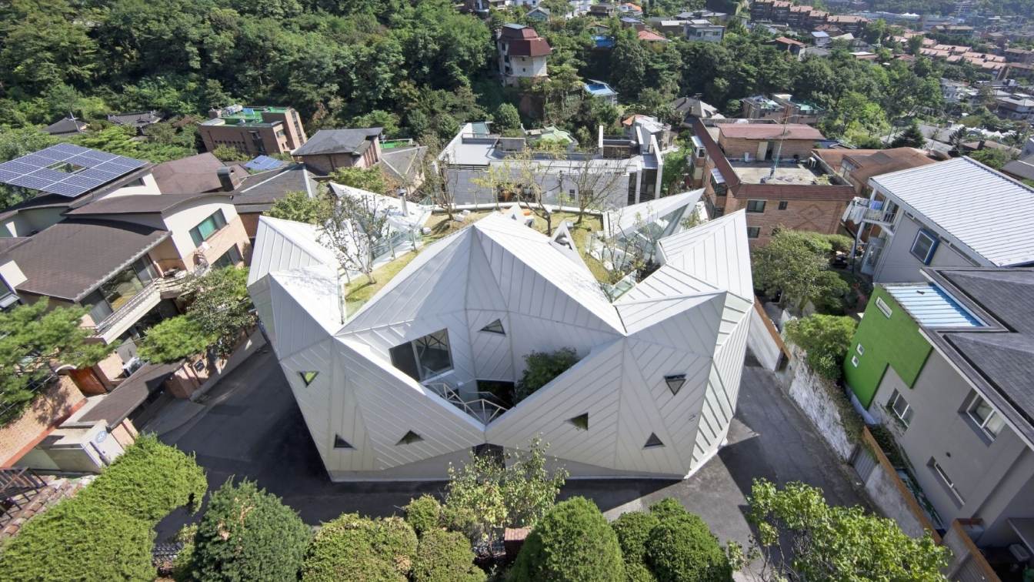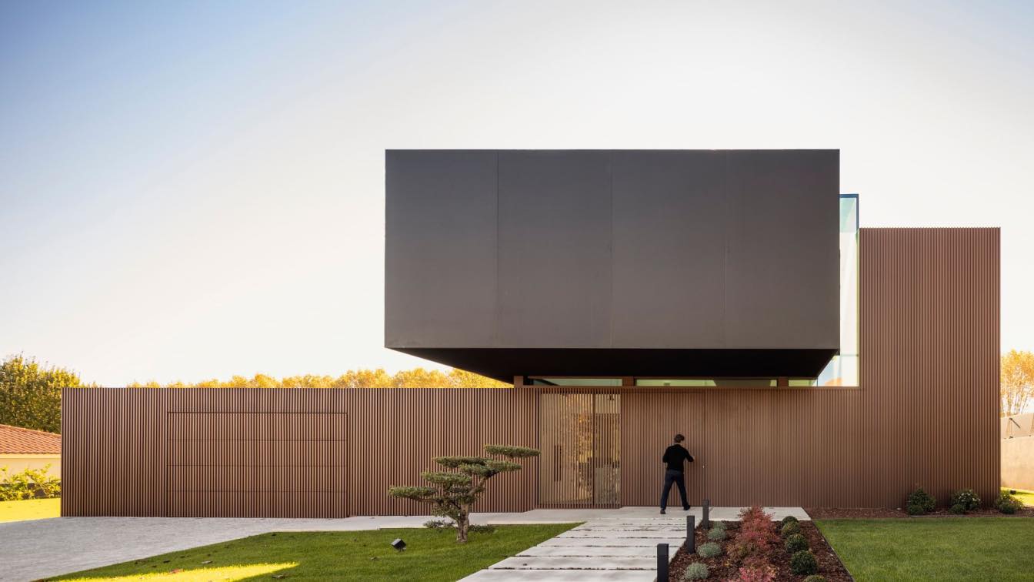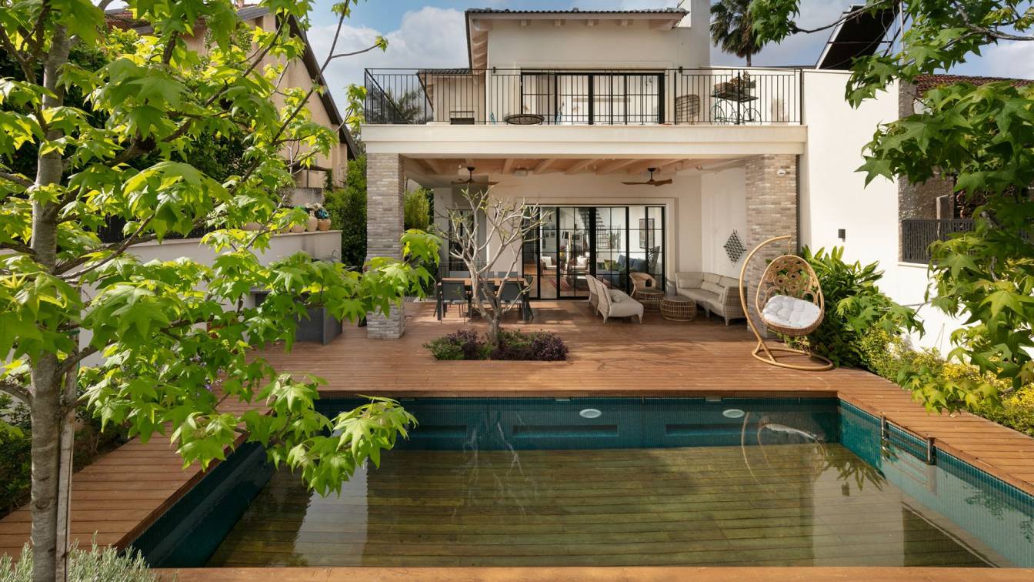Having a deep appreciation for the arts is among this family’s main traits, as revealed in their 660m² house in Itanhangá, western zone of Rio de Janeiro. As long-time collectors, this couple, along with their teenage daughters, is constantly committed to exploring the creations of contemporary artists and acquiring new pieces.
Finding the right space for the exhibition of these pieces was thus crucial in the interior design project entrusted to architects Maurício Magarão and Alice Lindenberg, from Magarão + Lindenberg Arquitetura, with a mission to make Art into the real protagonist of this house’s 250 m² social areas comprising a lounge, a dining room, a stair hall and a restroom.
“They wanted a complete refurbishment of the house, especially in all social areas, including floorings, lightings and finishes in addition to all furniture”, says Magarão. “Actually, the concept was to have a more welcoming lounge and a layout that could enable the gathering of a large number of people, given that these clients are warm-hearted hosts. They also wanted completely new materials and finishings with the aim of making the ambiance both cozier and contemporary”, adds Lindenberg. The original floor plan was not modified, except for the expansion of the entryway to the dining room.

Both architects, therefore, sought to design a house with a strong feeling of amplitude and fluidity among ambiences, with a clean and up-to-date atmosphere. For such, they opted to have a type of joinery favoring shades of natural wood in most spaces and alternating smooth and lattice panels. “In a previous reform, these clients had already shown a predilection for the use of natural wood and we continued betting on this material”, Magarão remarks.
Almost entirely new, the furniture was carefully selected to ensure a harmonious project. The architects prioritized pieces of clean and contemporary designs, with a great deal of personality and a feeling of comfort. In this regard, we can feature the Fardos couch by Ricardo Fasanello, the Plataforma sofa by Victor Moreira Leite and the Matriz buffet by Jader Almeida. The art collection entirely belongs to the clients, who have long been collecting pieces by Abraham Palatnik, Vik Muniz, Daniel Senise, Angelo Venosa, Mariana Palma, Gisele Camargo, Juan Parada, Maritza Caneca, Debora Engel, Miguel Rio Branco, Celina Portella, Ascanio, Nelson Leirner, Hildebrando de Castro and José Patricio, Ianelli and (french artists) Todd and Fitch.

To enhance the feeling of amplitude and continuity, the architects opted for neutral flooring in shades of sand (1.20 x 2.40m Italian porcelain tiles) in all ambiences comprising the social area. The same material was used on the steps of the existing staircase, which was given another level of round corners, finished in microcement coating, delimiting a small garden. In search of visual and tactile comfort in their joinery, they also bet on freijó wood blades alternating smooth and lattice panels. “This was actually the starting point for us to define the design of the art gallery in the hallway. All aspects of the joinery, including the ceiling and the walls, were devised to shelter the clients’ art collection, and we made use of corrugated features to differentiate the doors to the kitchen and the restroom”, says Magarão. All walls were overlaid with neutral wallpaper of smooth texture in order to prevent white paint.
Other Highlights:
• The big “window” of fixed glass framing the outside view was installed where there used to be a fireplace;
• The dining room piece designed by the architects, which doubles as a cupboard and a sideboard, has a customized counter made of big porcelain tiles;
• The sliding lattice panels above the glass doors on the façade provide a feeling of privacy and coziness;
• At the clients’ request, the oratory designed by Dado Castello Branco for Etel was fixated on the pillar between the brise soleils of the lounge area.










