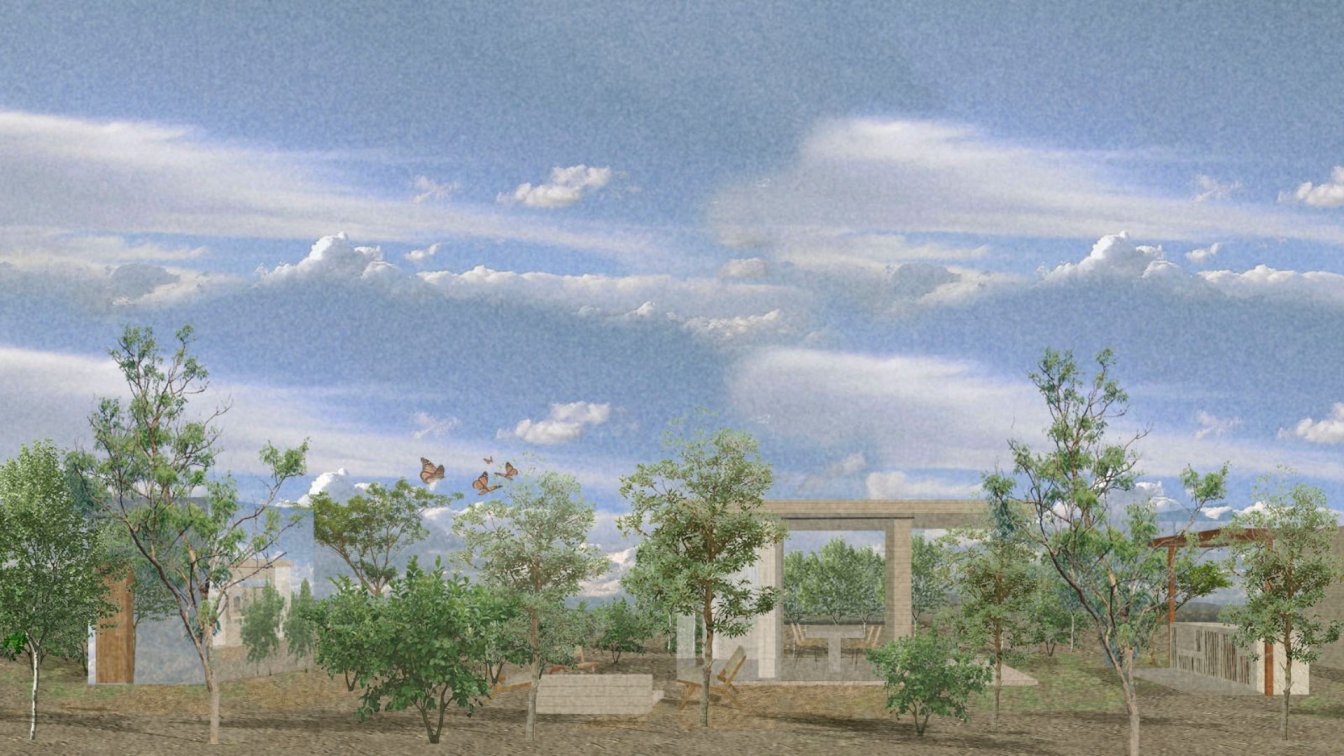
Los Mangos Jardin, San Pedro, Baja California Sur, Mexico by 21 Arquitectura
Visualization | 2 years agoRevaluing the open space. Living inside a closed space, not suitable for the development of the human being, becomes complicated and affects an endless number of physical and emotional aspects. Most of us know how difficult it has been to deal with the lockdown stemming from COVID-19; disease that unfortunately in most homes has changed the pace of life and has led us to enter our homes in order to safeguard health.
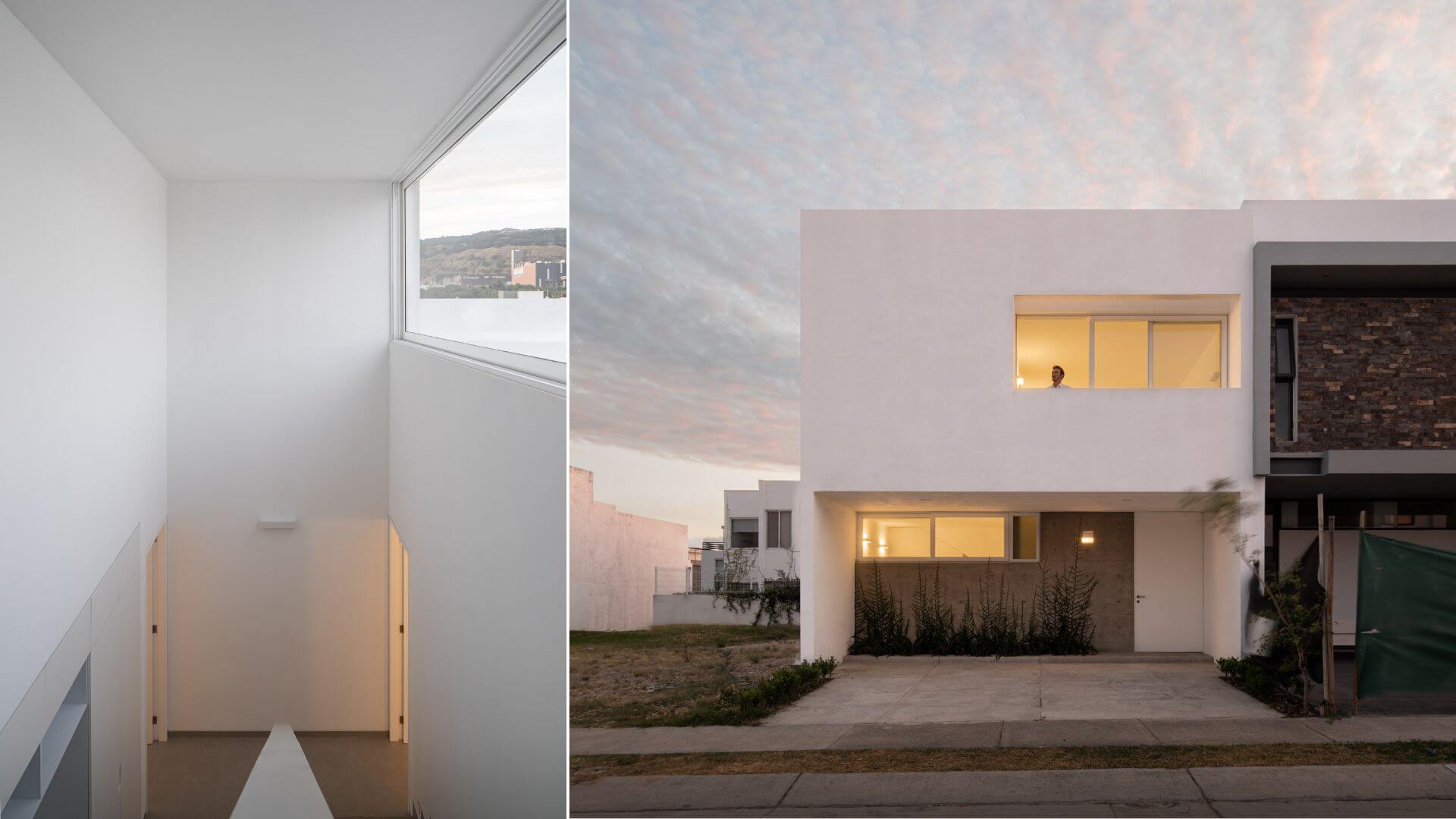
In an irregular property of 7m x 18m the house of 200m2 is planted within a private subdivision. The layout scheme is very simple. The longitudinal staircase in the transverse direction divides the ground floor into 2 areas; near the entrance there is a multipurpose room and bathroom and open to the garden is the social area combined in a single space: dining room and kitchen.
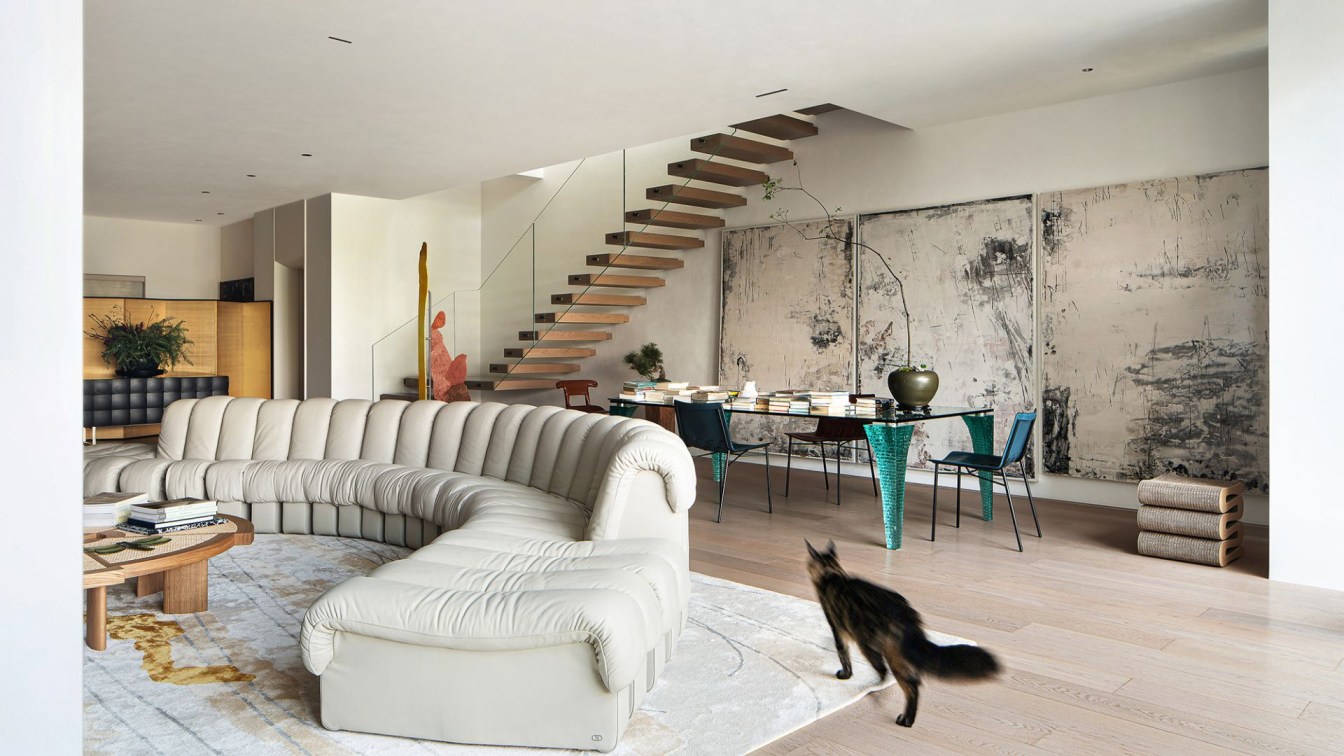
This 6-storey townhouse is located in Nanshan District, Shenzhen, surrounded by lakes and dense forests. It enables owners to take a journey to Shenzhen Bay and the South China Sea right from their front door. Drawing on various artworks of both Chinese and foreign masters of art, the designers mix Eastern elegance or Western aesthetics, Chinese charm or French classics, colourful ink or black and white minimalism, to infuse the space with different artistic spirits, making the space not only skillfully crafted but also rhythmical.
The study concerns a traditional two-volume building extending over two floors, with an enclosed courtyard area and orchard, in the area of Mylopotamos, specifically in the traditional settlement of Margarites. The construction of the building dates back to around 1900 and its construction material is stone, with a wooden roof and clay roof tiles. In the building, various construction elements of the period and the region were observed, such as battlements, recesses in stone walls and traditional fireplace cookers.
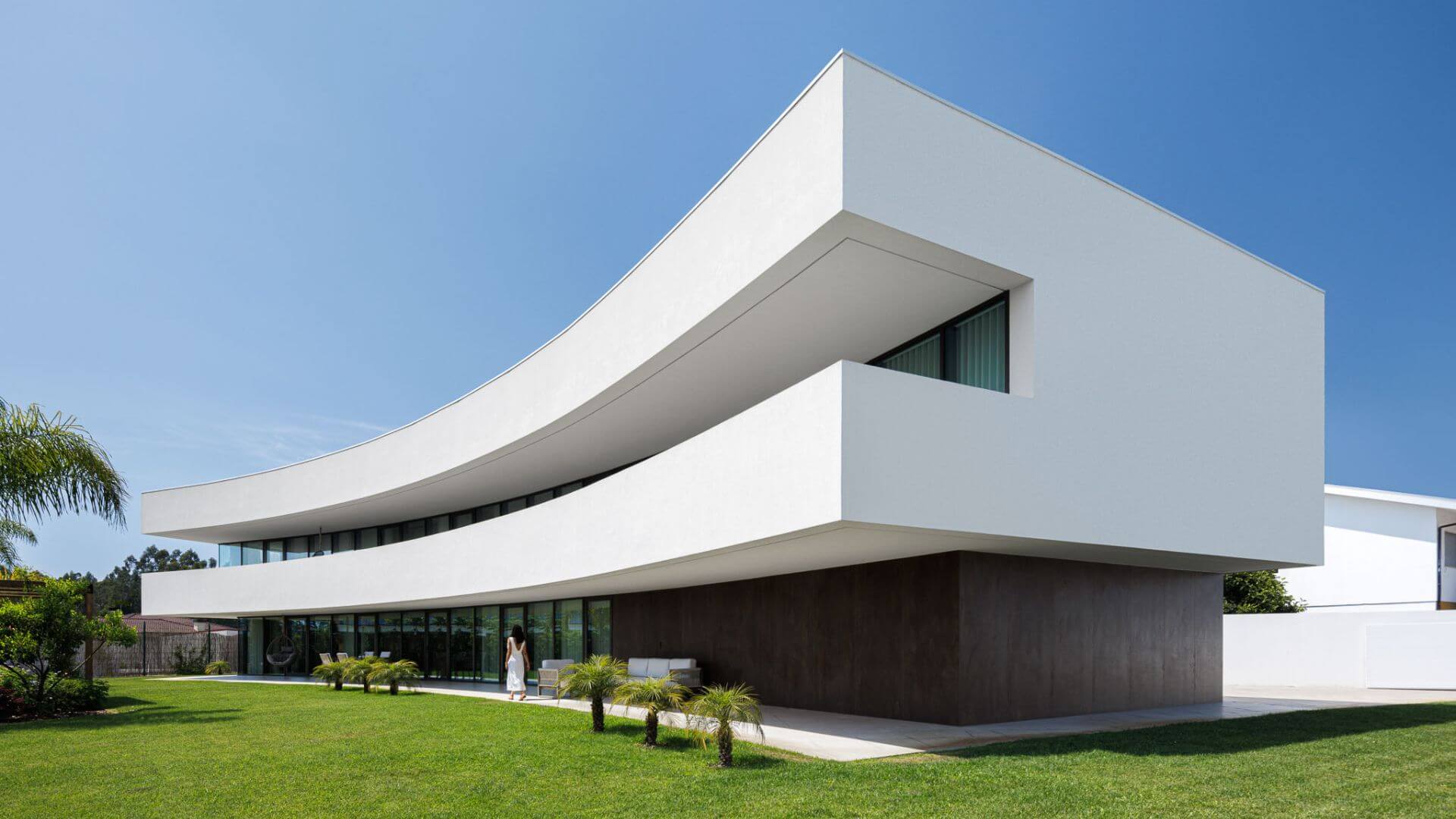
This house confronts one of the most important arteries in the city - the National Road EN109. Since it is designed for a residential use, the architectural piece is materialized in a uniform body which, through its shape and arrangement, protects itself from the busy road.
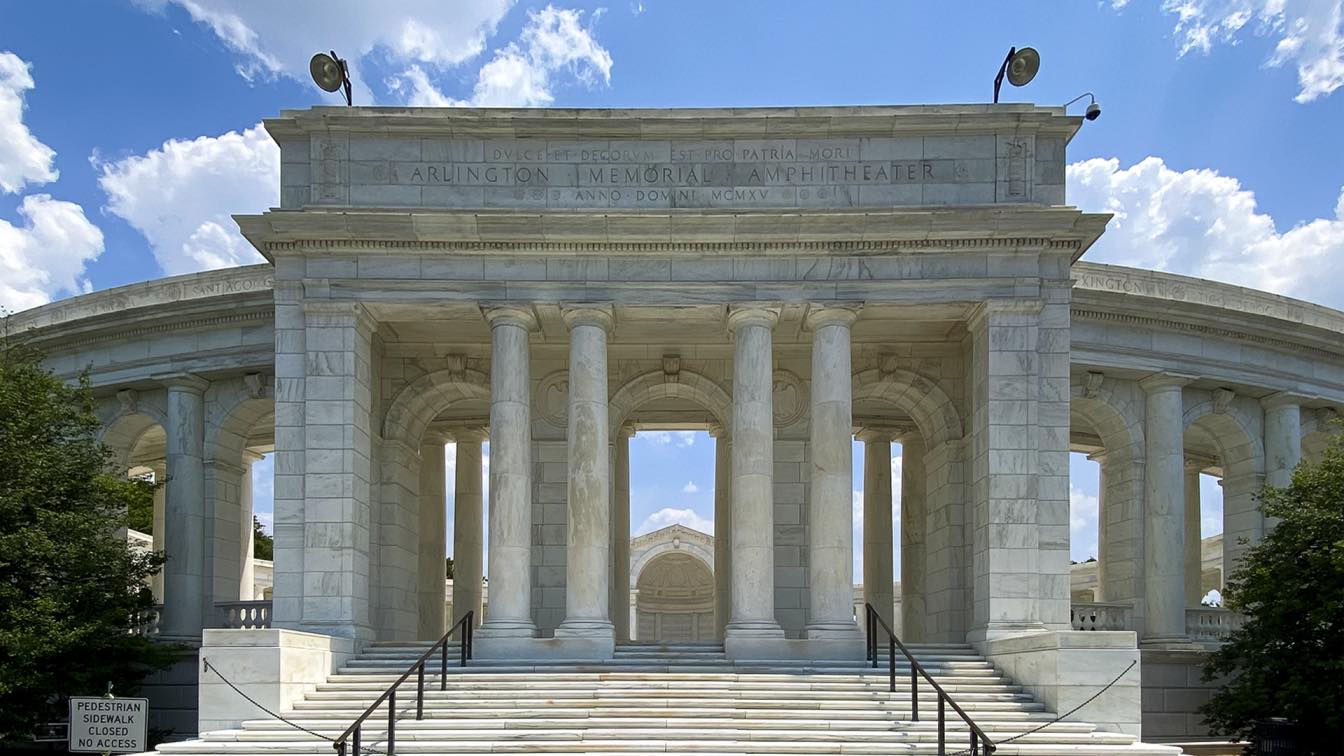
Joint effort multiple organizations undertook to improve the appearance and accessibility of the Memorial Amphitheater in Arlington National Cemetery. The project was for the 100th anniversary of the Tomb of the Unknown Soldier.
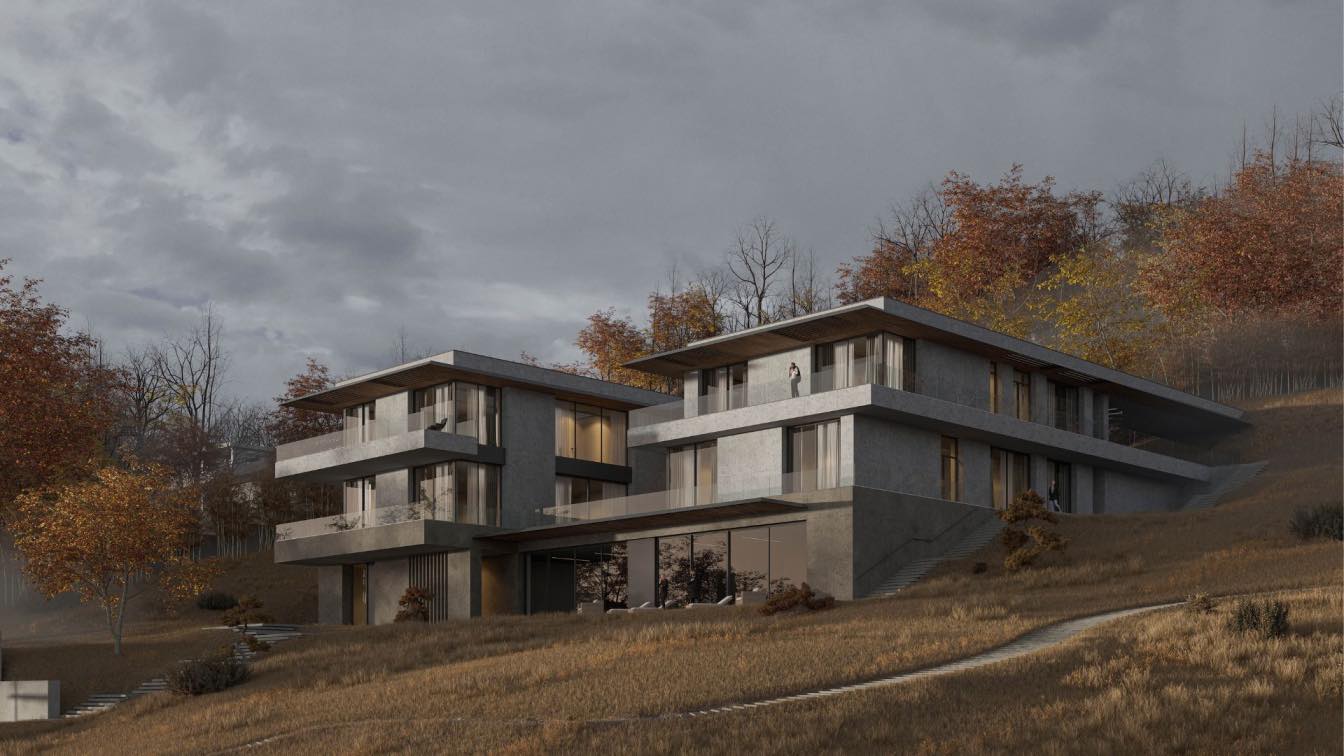
Situated in the village of Tskneti, in the eastern part of Georgia, the house is surrounded by lush almond gardens, mountain ranges, and a picturesque view of Tbilisi. The newly developed area has a low population density, making it a perfect refuge and an alternative to the bustling, polluted city center.
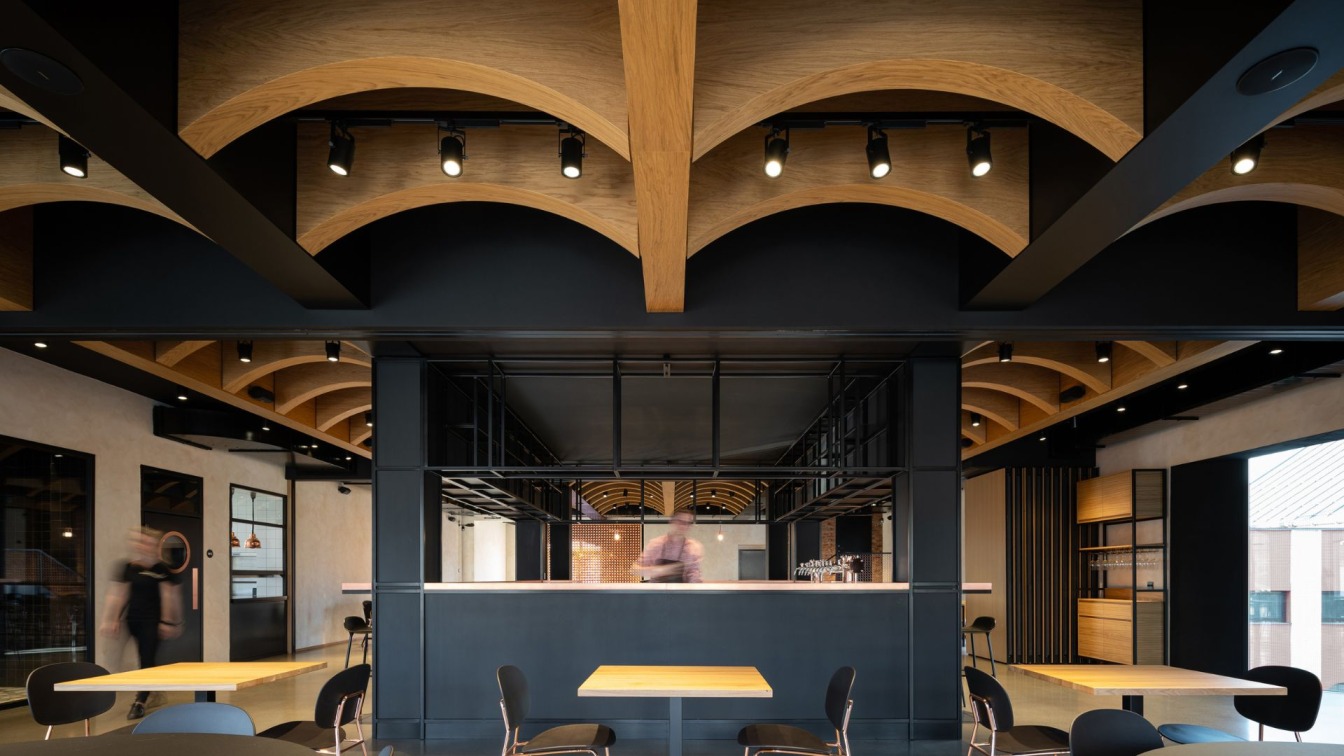
The architectural mission of the Bernard Visitor Center is to enrich the experience of visiting the brewery and to provide a cosy environment for relaxation, a place to sit with friends. The Visitor Centre with its exhibition, shop and beerhouse welcomes local gourmets from Humpolec and neighbouring towns, as well as visitors and excursions from further afield in the country and the world.