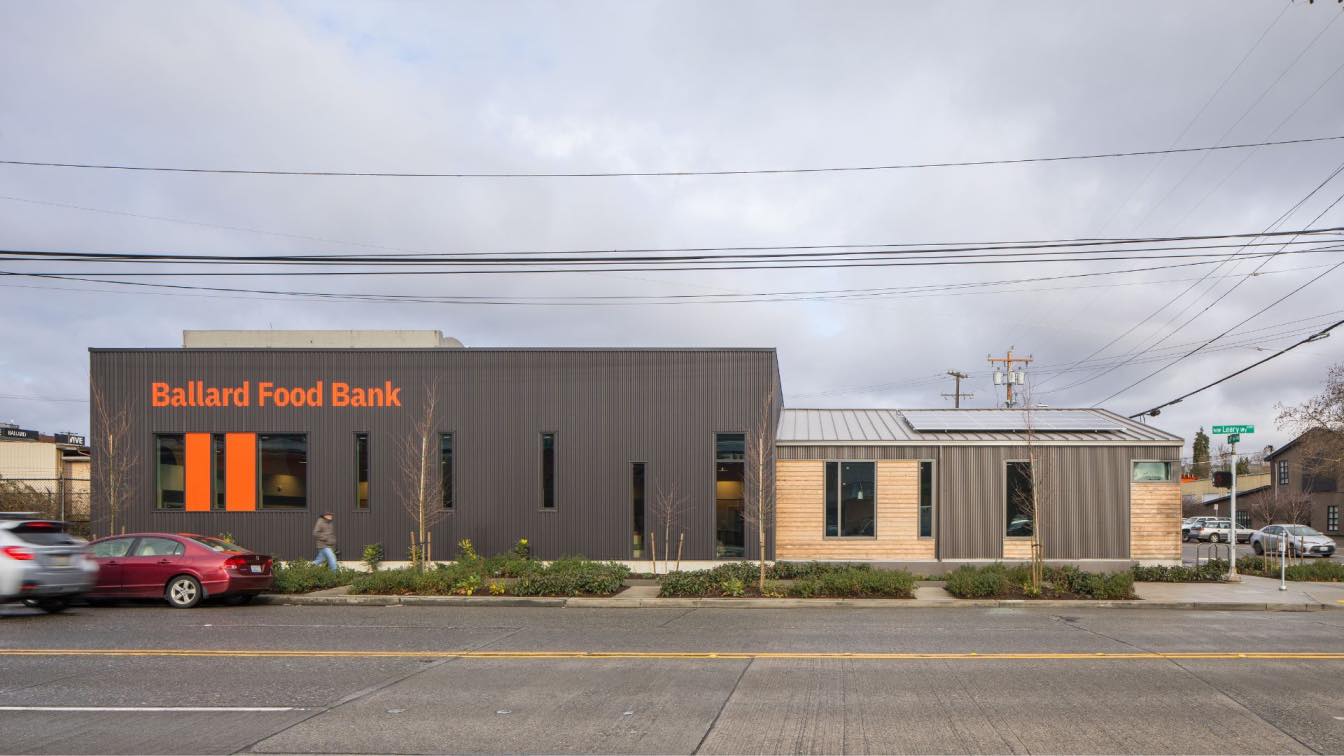
Graham Baba Architects designs the community-focused Ballard Food Bank in Seattle, Washington
Shopping Centers | 1 year agoSince their founding in the late 1970s, The Ballard Food Bank has expanded its services to meet the needs of the most vulnerable members of the community. Now in addition to addressing food insecurity, it provides social and medical services through collaborations with a variety of community partners
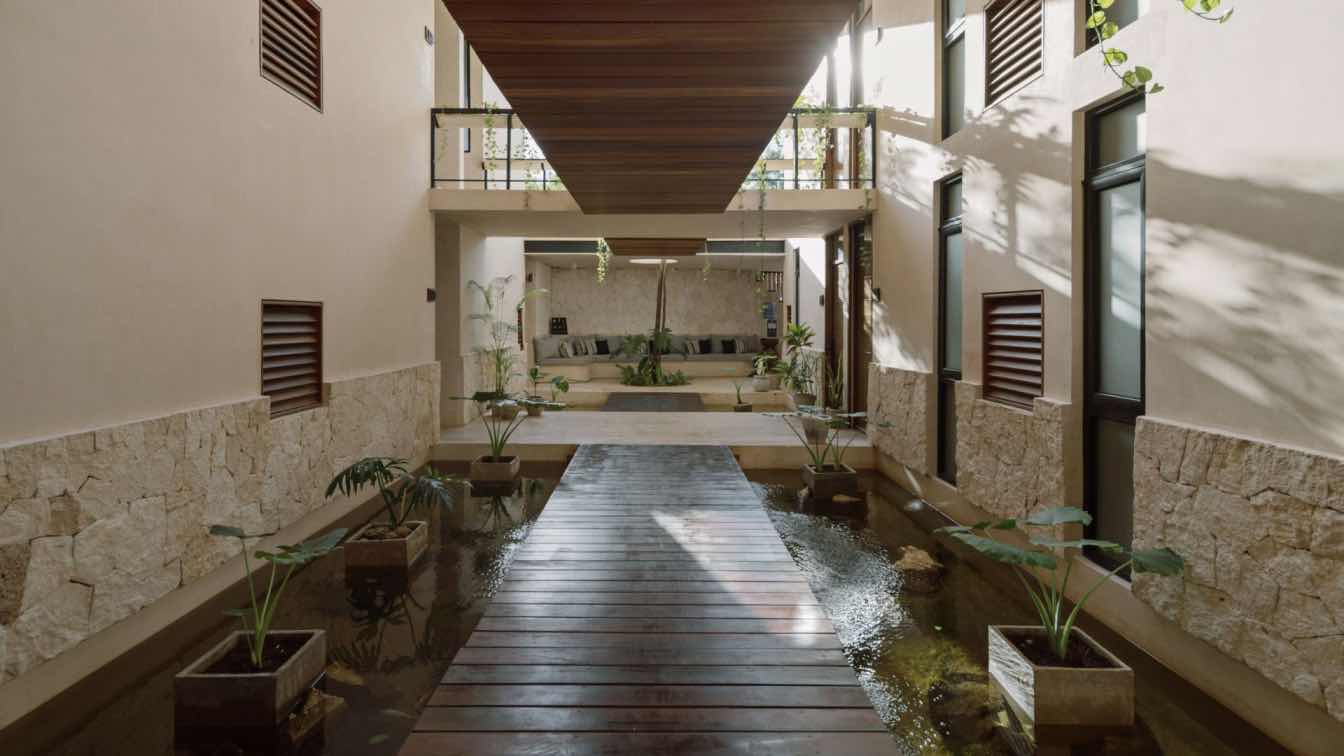
The Mayans believed that the moon and the stars had an influence on the earth and its surroundings. This was reflected in their architecture, as they believed that the moon and the stars had a direct impact on it.
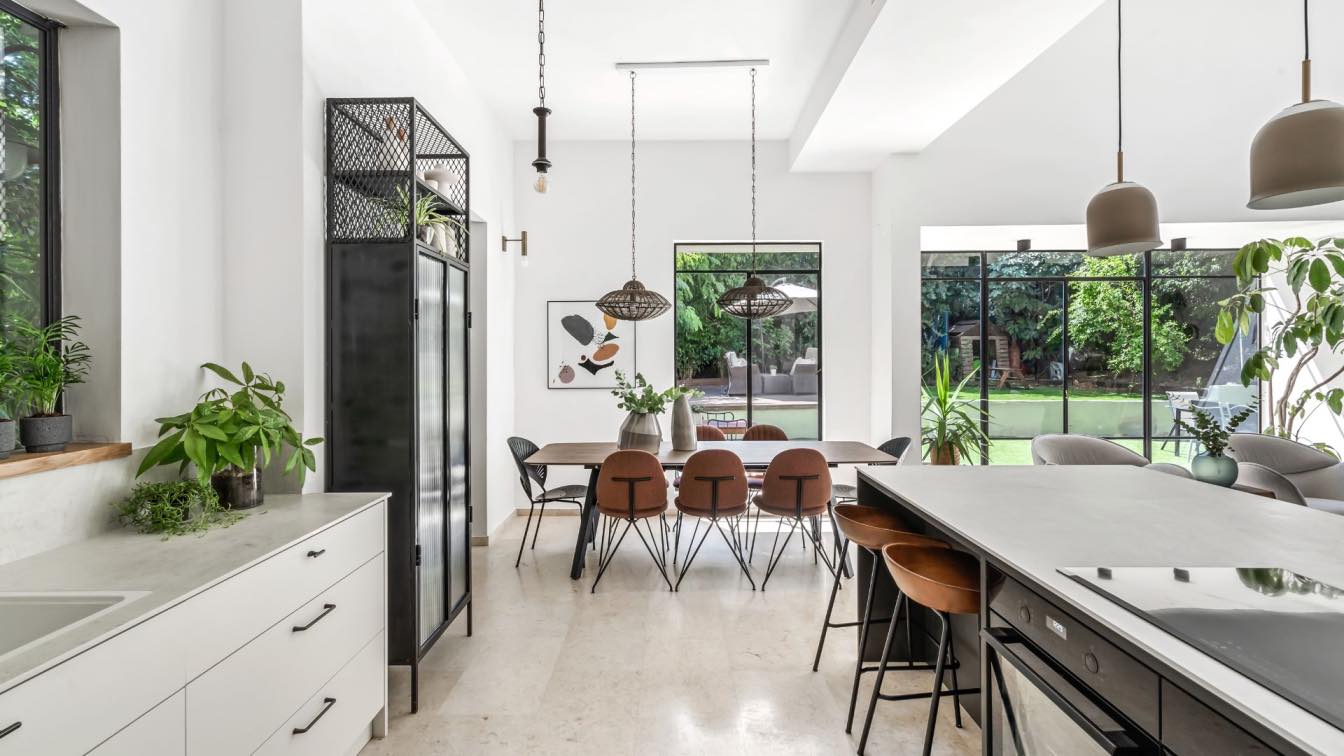
The house in question is located in the settlement of Yad Rambam, in the center of Israel, yet far from the hustle and bustle. This makes it an island of tranquility surrounded by open spaces and greenery visible from all directions.
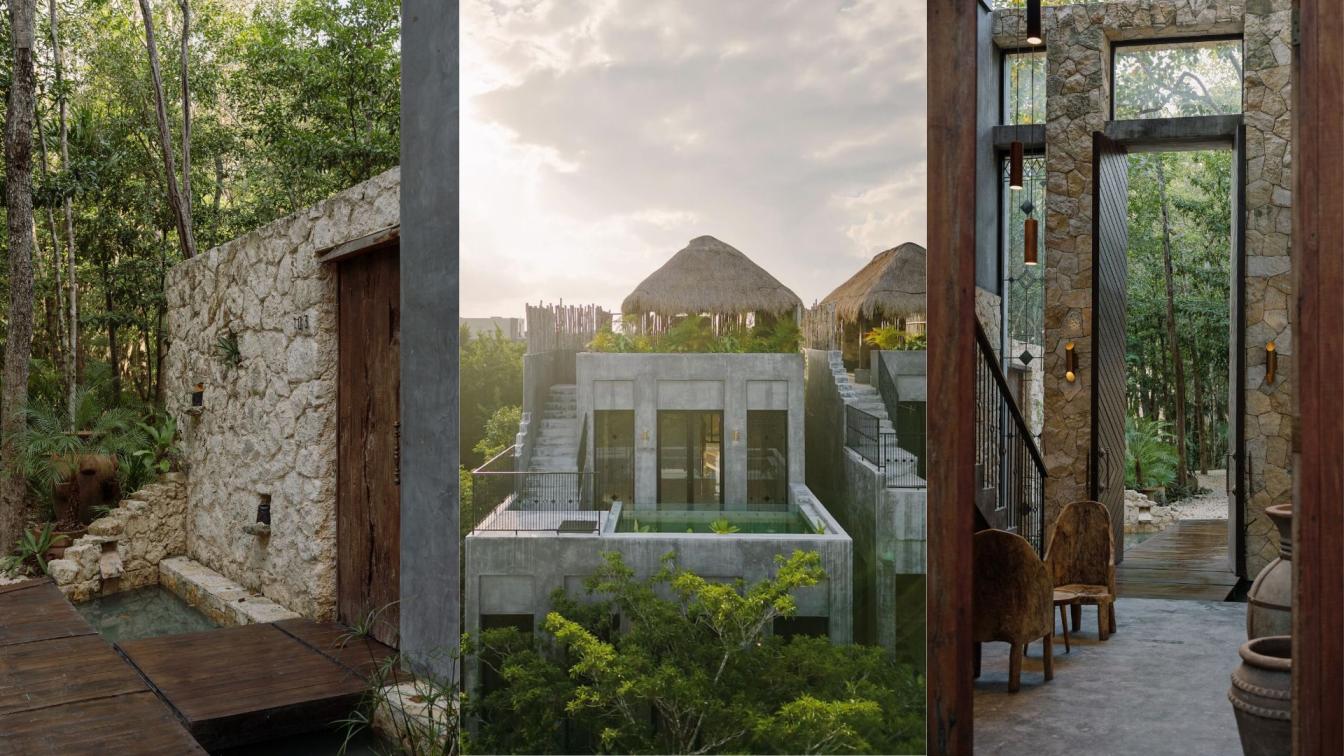
As part of the process we were inspired by the proportions of Mayan architecture to create this project. Mayan architecture was one of the most advanced of its time, and even today its proportions are a source of inspiration, using its design principles, we have created a modern project that reflects the past.
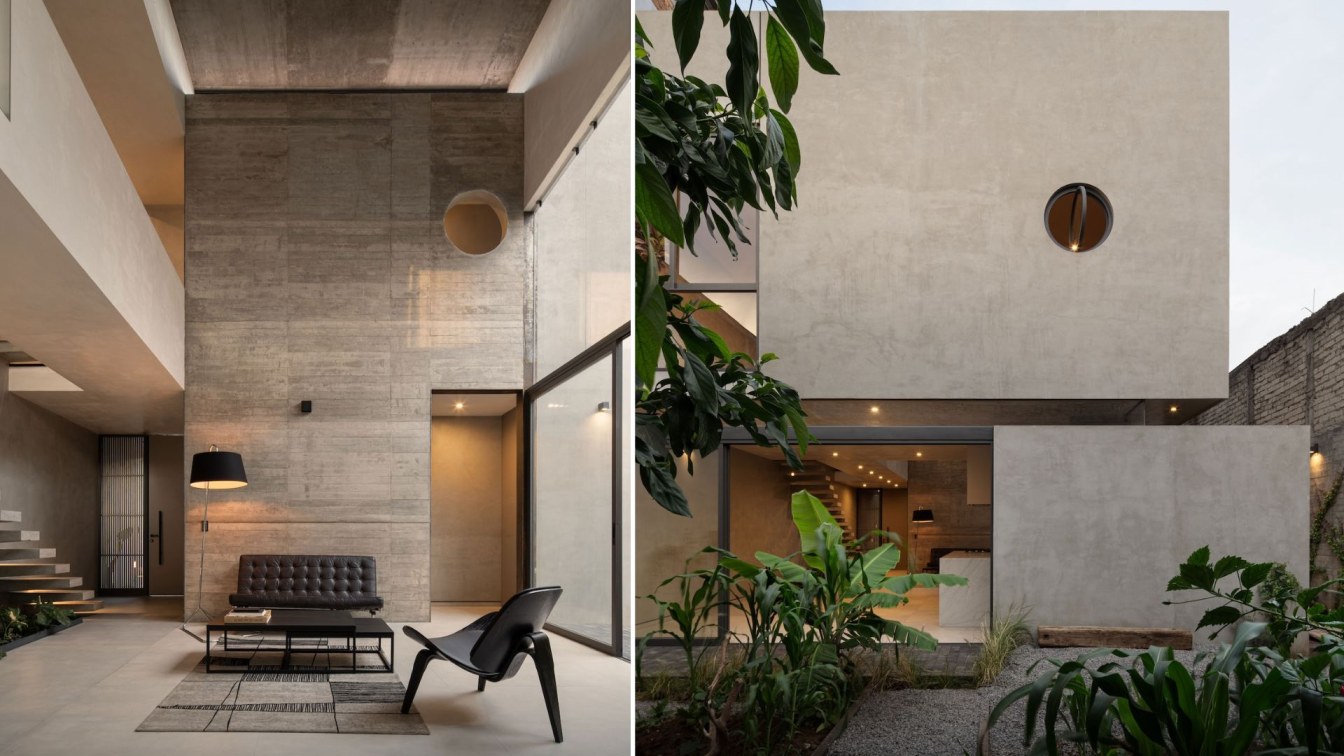
Casa Erendira is a project developed for two women: Mother and Daughter. Enthusiasts of Mexican culture, natural materials, vegetation, warmth, and the artisanal craftsmanship of the towns in the state of Michoacán, they desired a home that embodied these elements in its materiality: open gardens for a vegetable patch, interior greenery, the warmth provided by natural materials, light, shade, and a touch of mystery to prevent boredom at home. A study-library where they could keep all their books.
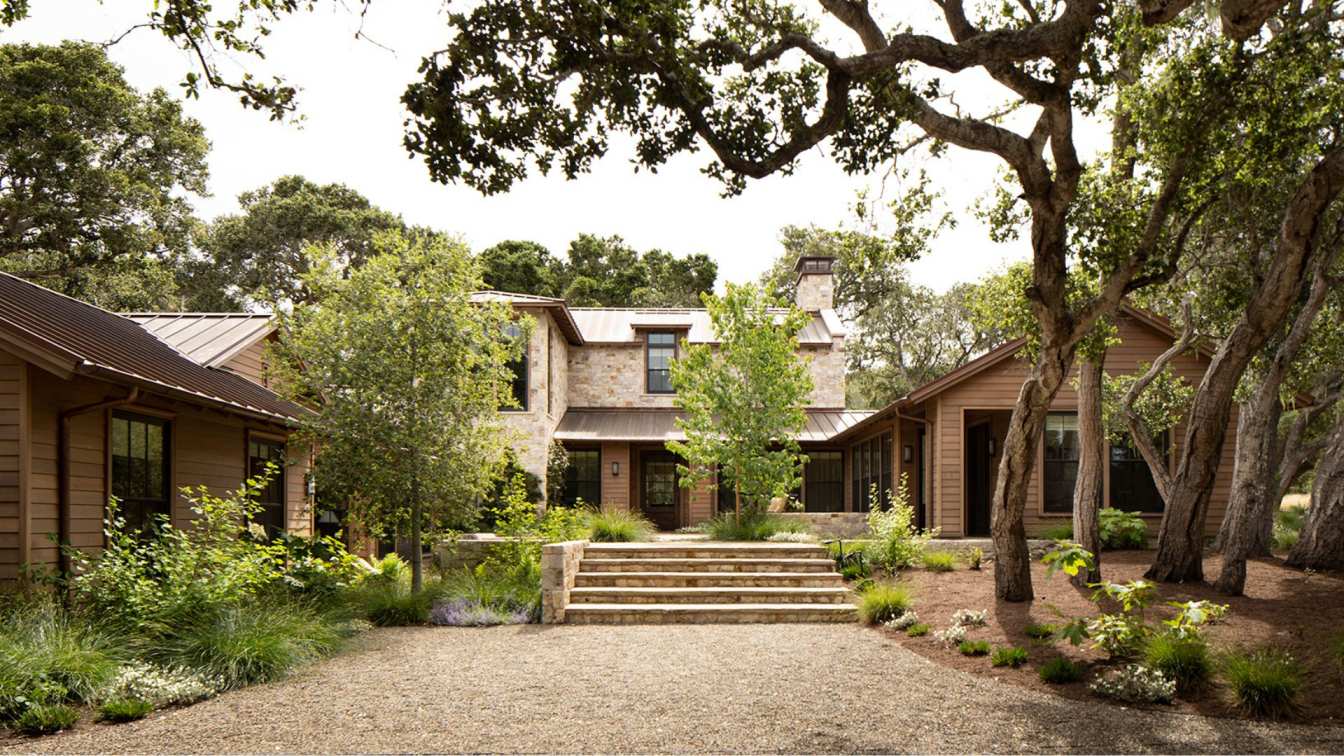
Santa Lucia Preserve 5, a contemporary take on an English cottage near Carmel by the Sea designed by Richard Beard Architects with Susan Williams
Cottage | 1 year agoNear Carmel by the Sea, discreetly nestled in an oak grove at the edge of a meadow in the 20,000-acre Santa Lucia Preserve, this lovely contemporary take on a rural English cottage is sited to harmonize with the landscape’s wild beauty and maximize the residents’ enjoyment of living fully immersed in nature.
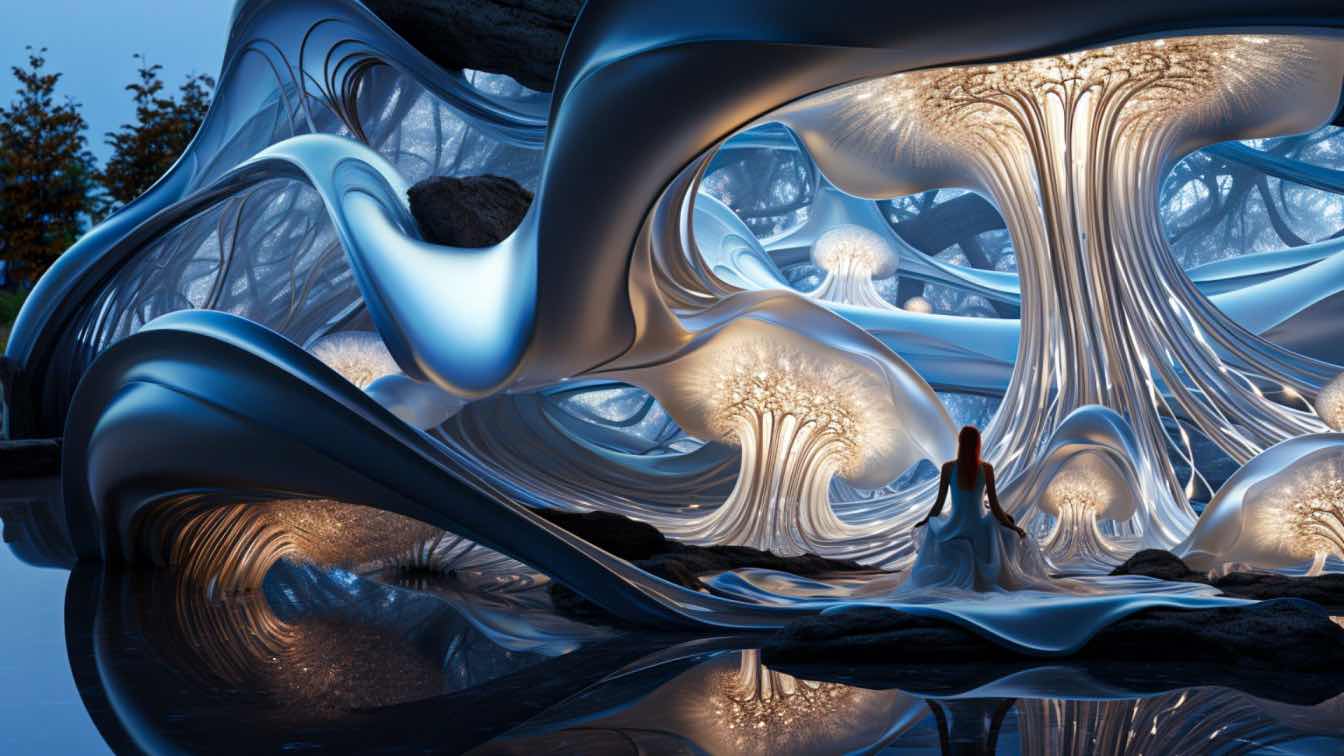
In this exhausting world, people are suffering so much. They are drowning in negative emotional energies. To survive, people need rebirth of their souls with positivity by indulging in a nature-embracing healing process, a new start – INCEPTION.
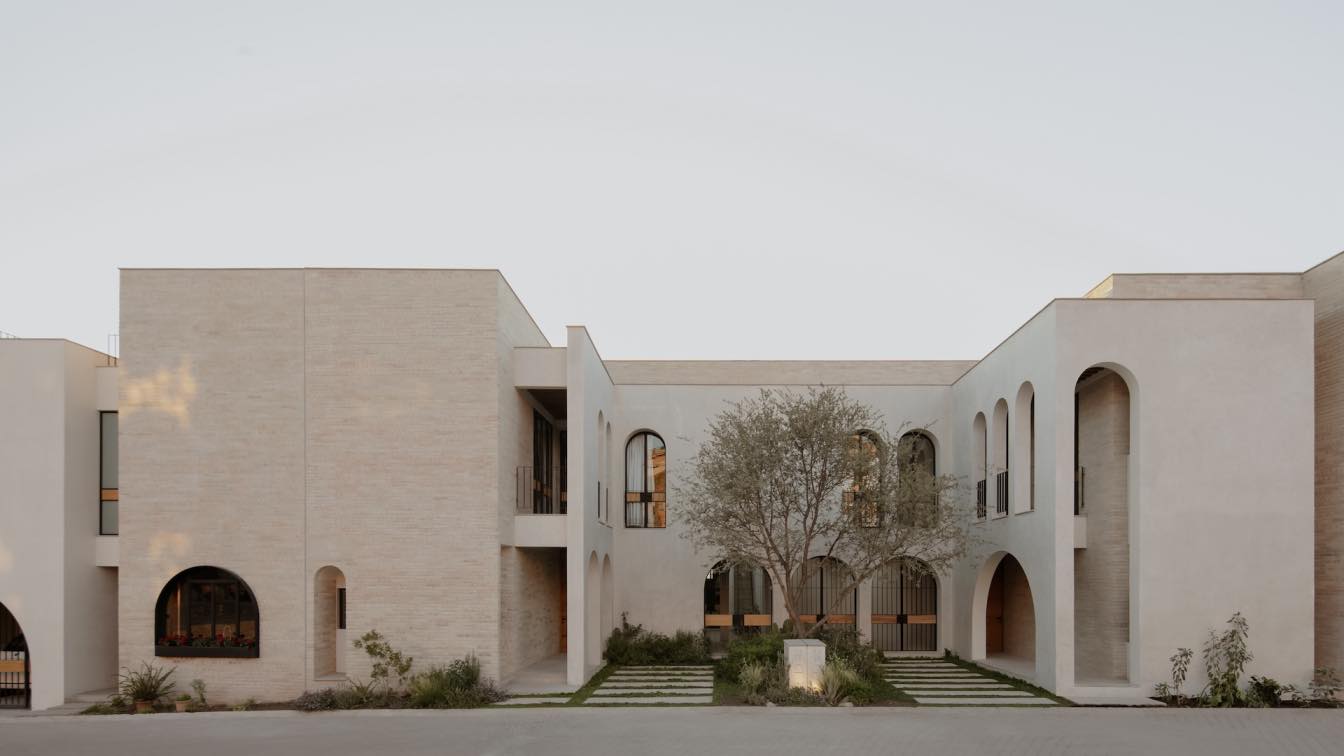
INDIGO, San Miguel de Allende, Mexico by 1i Arquitectura y Diseño Estratégico
Residential Building | 1 year agoIndigo, a gracefully designed enclave south of San Miguel de Allende, captures the essence of old Mexican haciendas in a contemporary setting. Situated in El Caracol neighborhood, just a stroll away from the city's historic center, Indigo blends the modern with the timeless, creating a serene, cloister-like ambiance that resonates with character and tranquility.