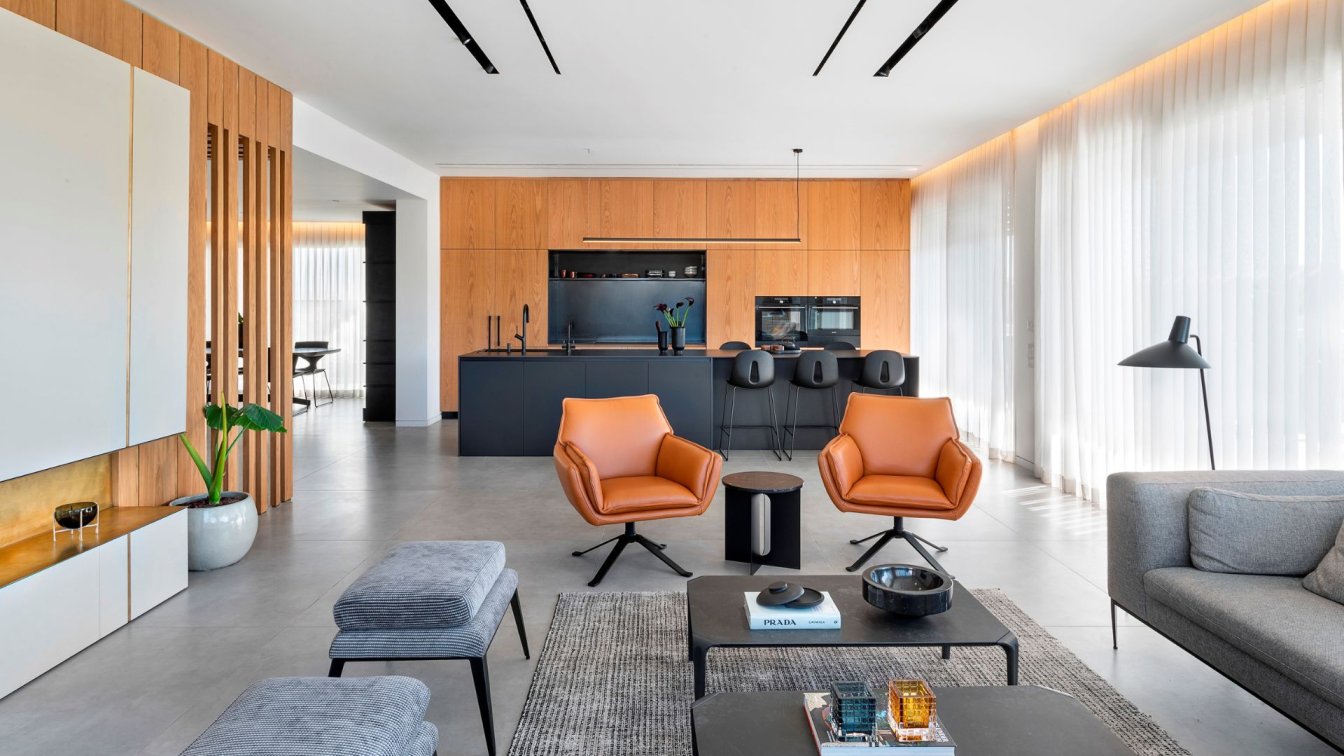
What's beautiful about renovation is the ability to take a disproportionate project; an old 3-bedroom apartment, 130 sqm with a 124 sqm balcony, and transform it into an amazing penthouse sized at 195 sqm with a proportional balcony of 60 sqm. See what interior designer Tzvia Kazayoff did for a family, a couple plus three children, in Be'er Sheva, Israel.
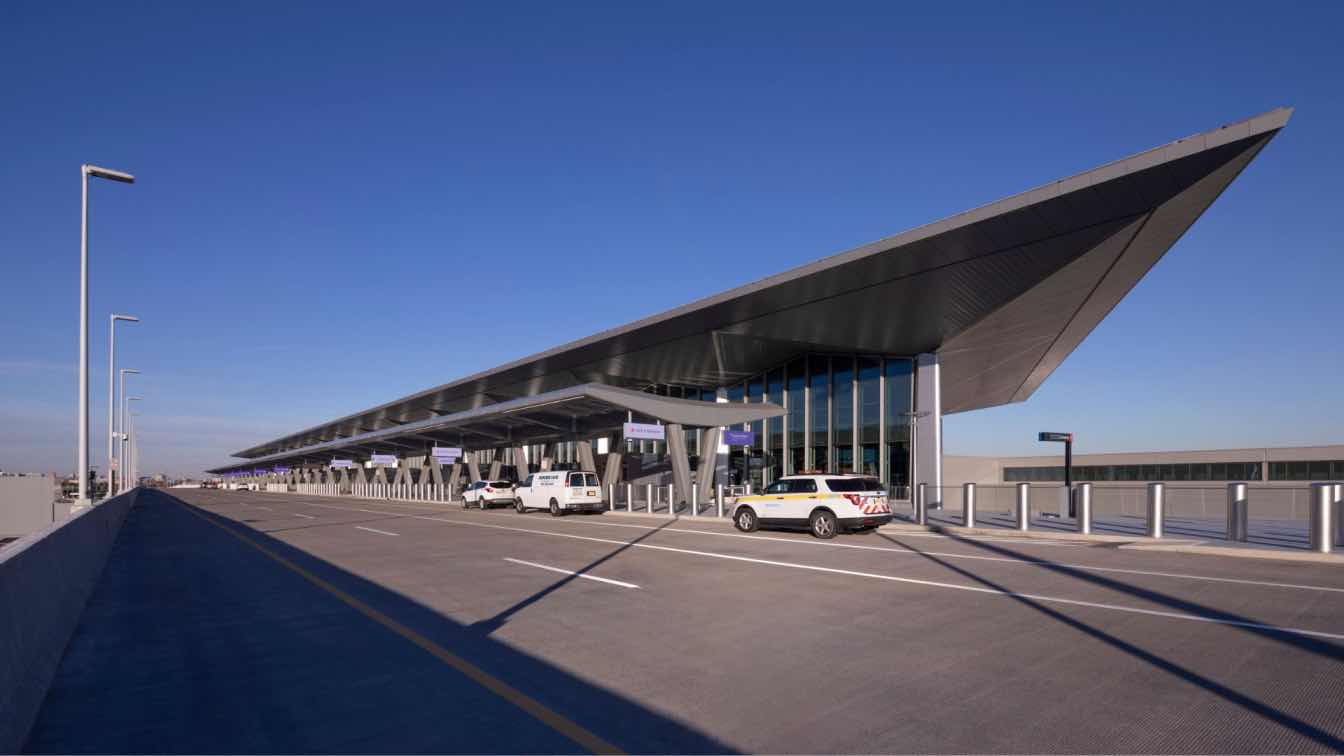
Today, the Prix Versailles 2023 World Judges Panel, chaired by Elie Saab, reveals the latest architectural projects to win a World Title.
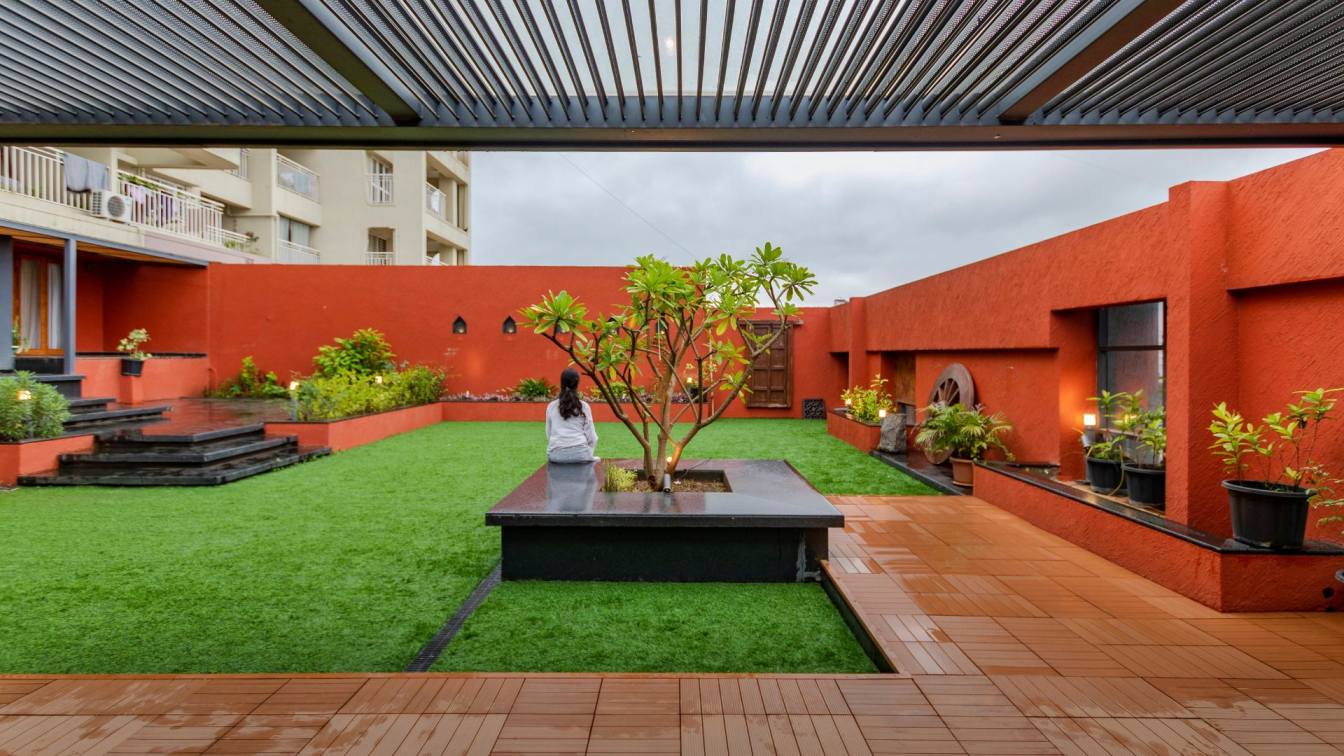
The spacious 2500 sq ft apartment ‘Haridwar’ is designed by the team of THINK, led by Ar. Shubham Gandhi, Id. Harshal Mutha, Ar.Dhwani Mehta and Id. Aadesh Gandhi boasts an expansive terrace of panoramic views. Spanning an additional 2500 sq ft, the terrace is meticulously landscaped to create a traditional village-like ambience, offering the family a familiar and blended experience of old and new, exactly how they’ve desired it to be.

gogoland by Informal Design explores an ideal pet-friendly space in the community
Community Center | 1 year agoLocated in the Wild Island Community of Huizhou, gogoland is a pet-friendly public social space brimming with a sense of history brought by the architecture and an inviting vibe. Its unique location in the neighborhood has played a crucial role in establishing the brand.
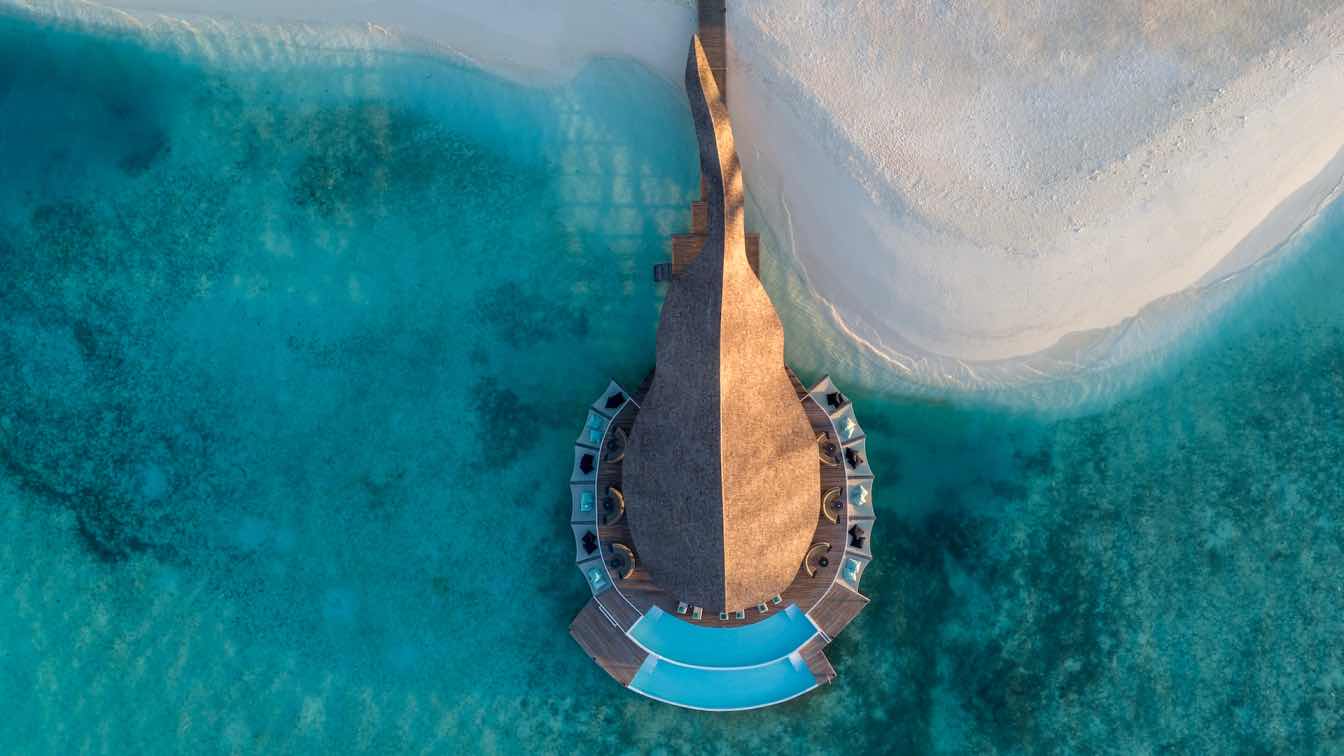
The design of this overwater Yakitori Restaurant and Bar was created by Nomadic Resorts to revamp the existing jetty structure at Banyan Tree Vabinfaru to create a new iconic dining experience.
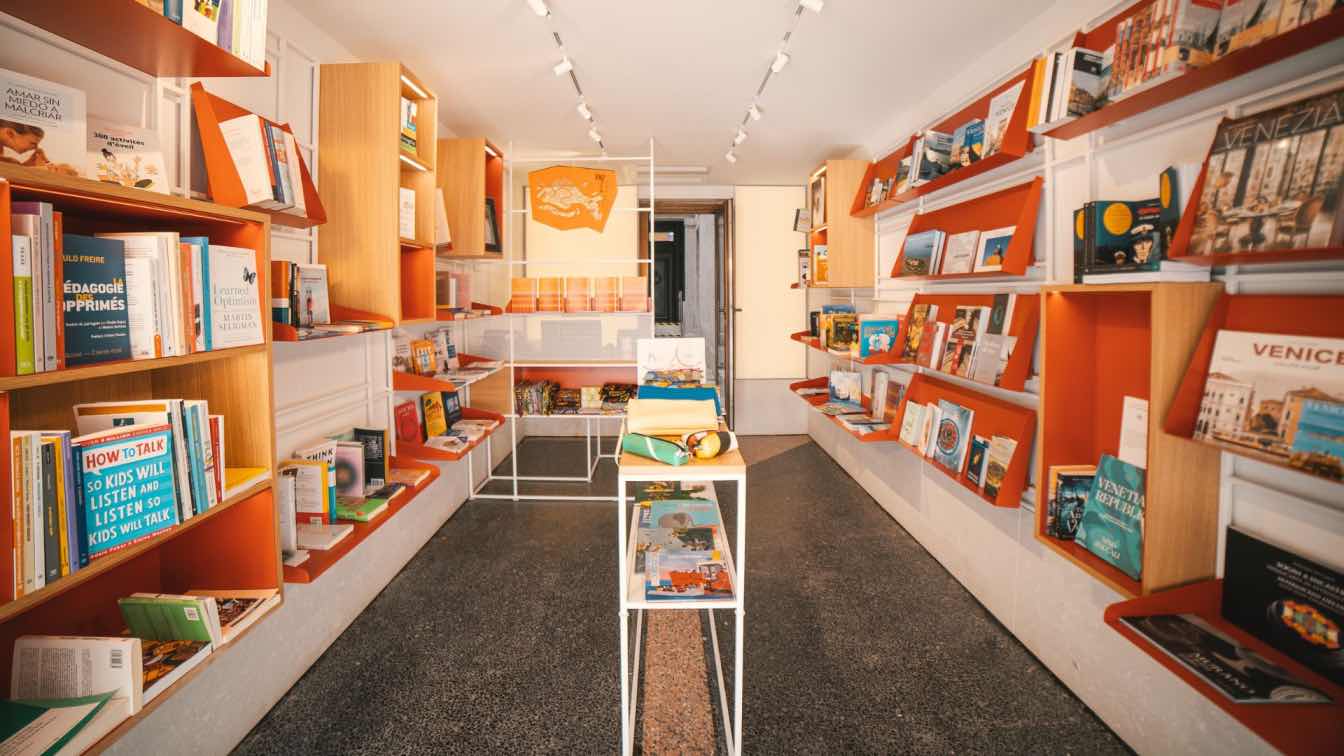
Migliore+Servetto conceives the Interior Design for the new Bookstore of The Human Safety Net Foundation within the Procuratie Vecchie in Saint Mark’s Square in Venice
Store | 1 year agoMigliore+Servetto, which is internationally recognised for its excellence in the field of Exhibition Design and the design of communication spaces, has conceptualised a new interior design project for The Human Safety Net, the Generali Group foundation headquartered in Venice within the historical building of Procuratie Vecchie in Saint Mark’s Square.
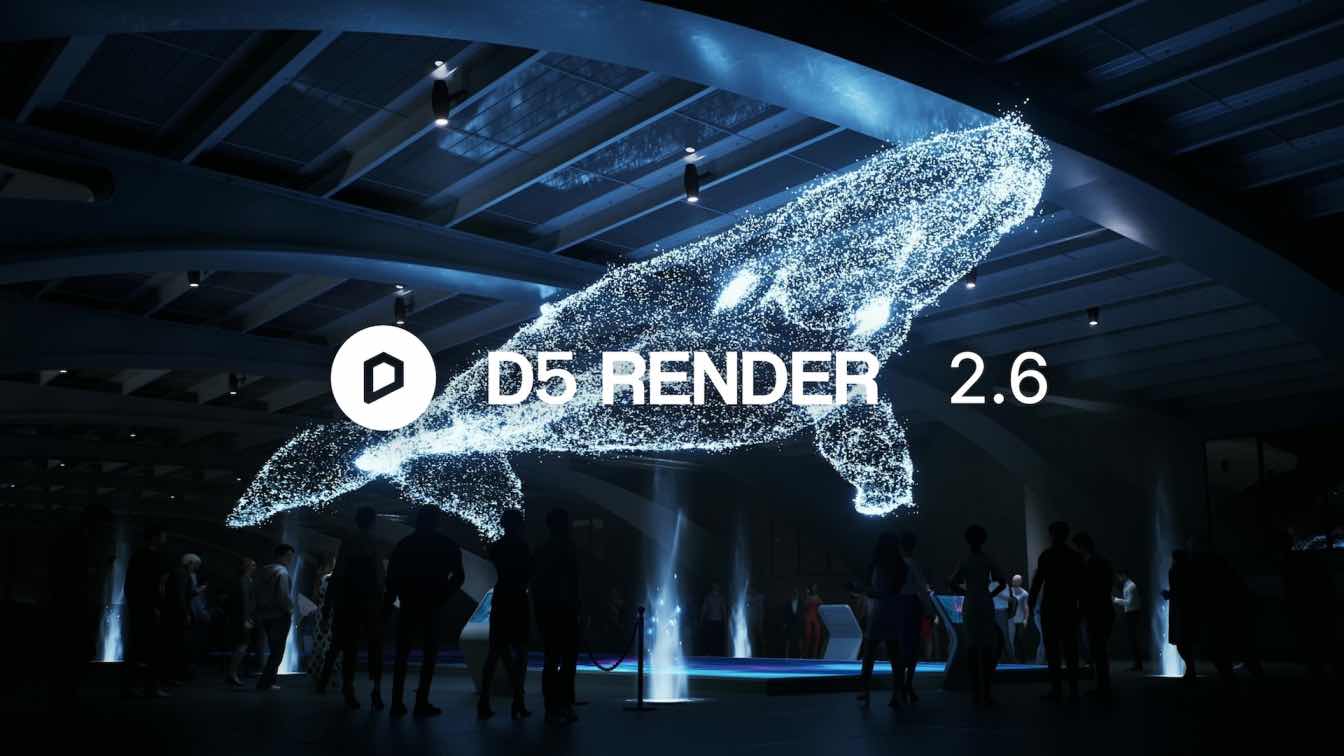
The D5 Render team has released an update for their real-time raytracing software, which promises to enhance the 3D creation experience by offering faster and more intelligent rendering capabilities. The new version, D5 Render 2.6, incorporates 38 features and improvements, including AI-generated Material Texture Maps and AI Atmosphere Match, along with an optimized Video Editor and an additional livesync workflow integration.
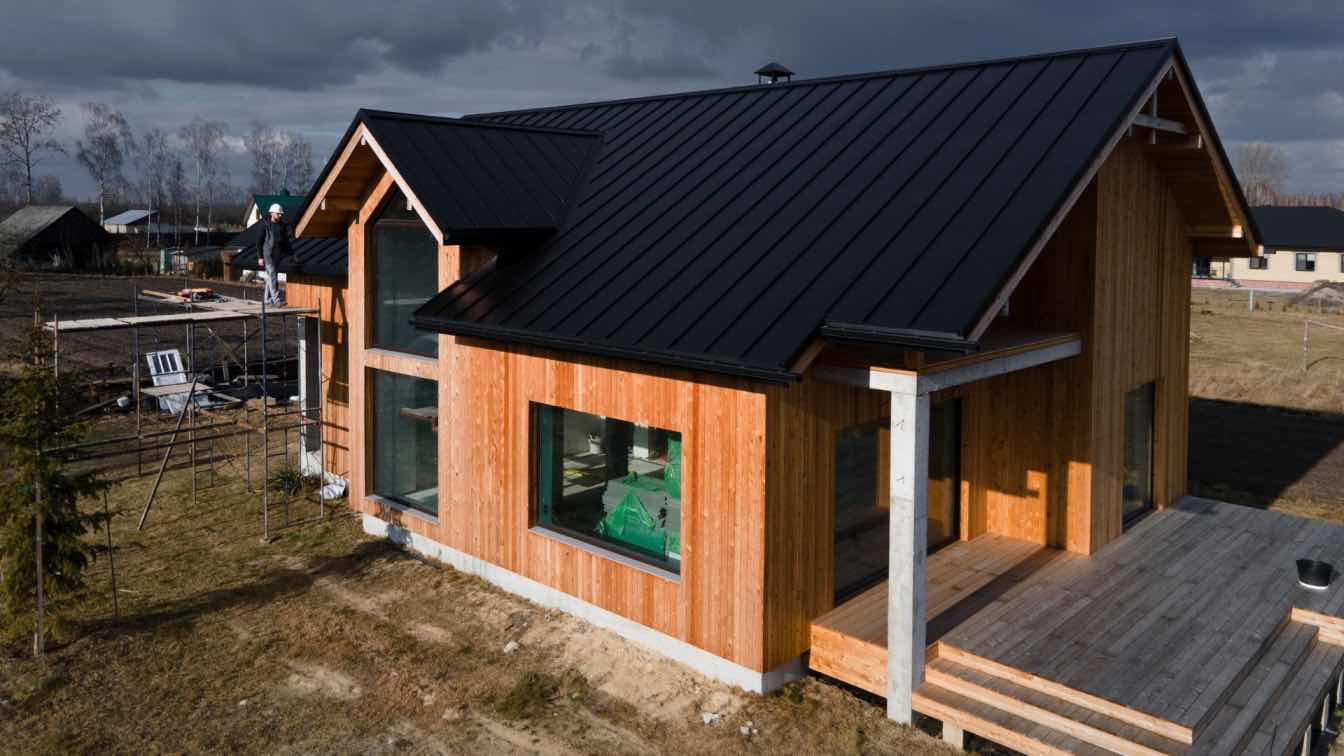
When it comes to your home, making the right choices can be daunting. One essential decision is your roof - it's much more than your home's hat. Investing in quality roofing not only enhances the aesthetic appeal of your abode but also pays off in the long run. Let's explore why quality roofing is a sound investment.