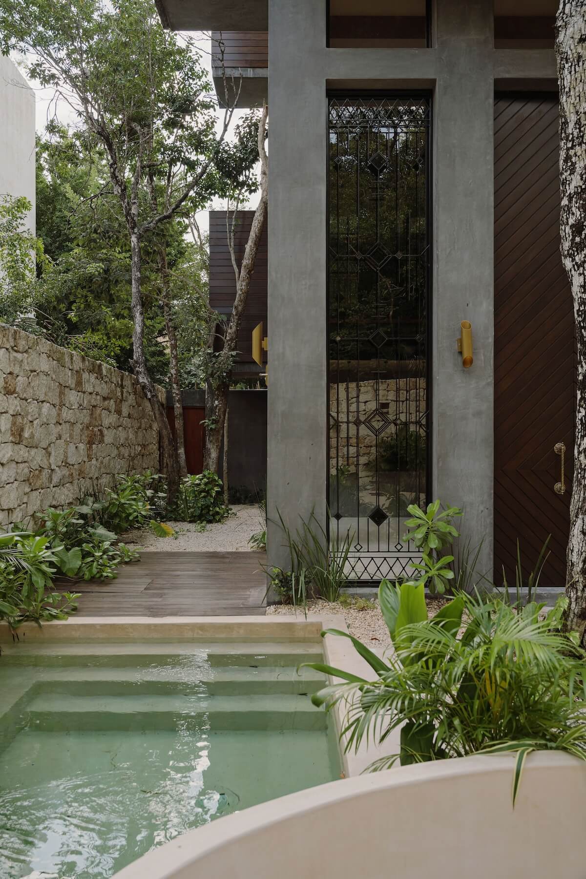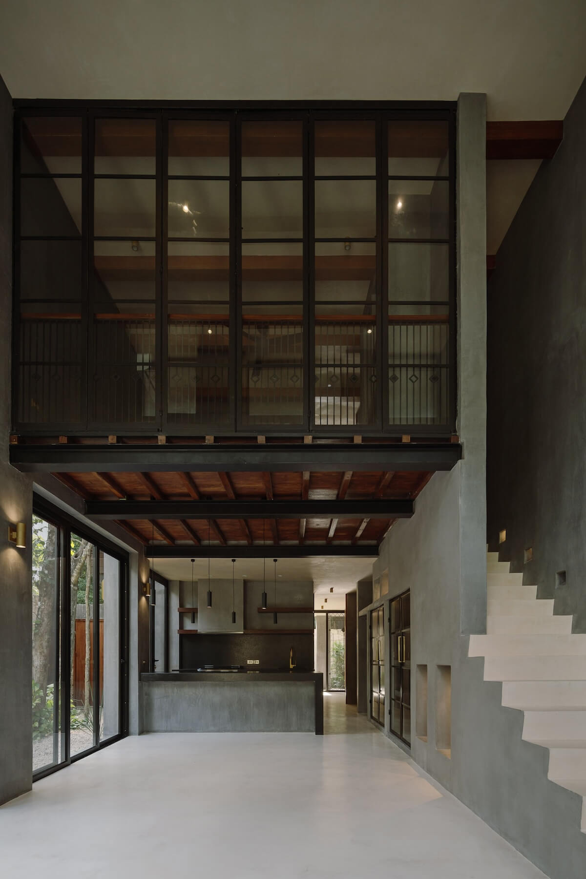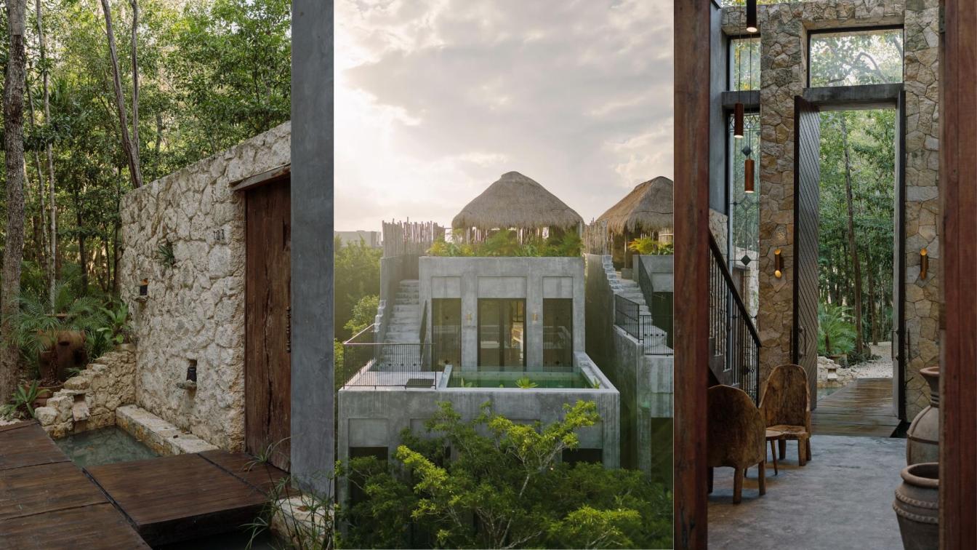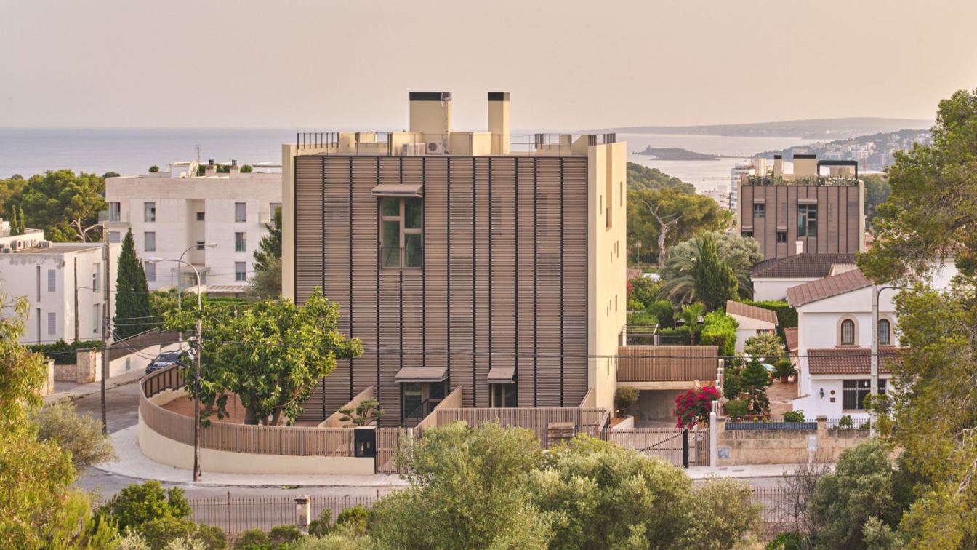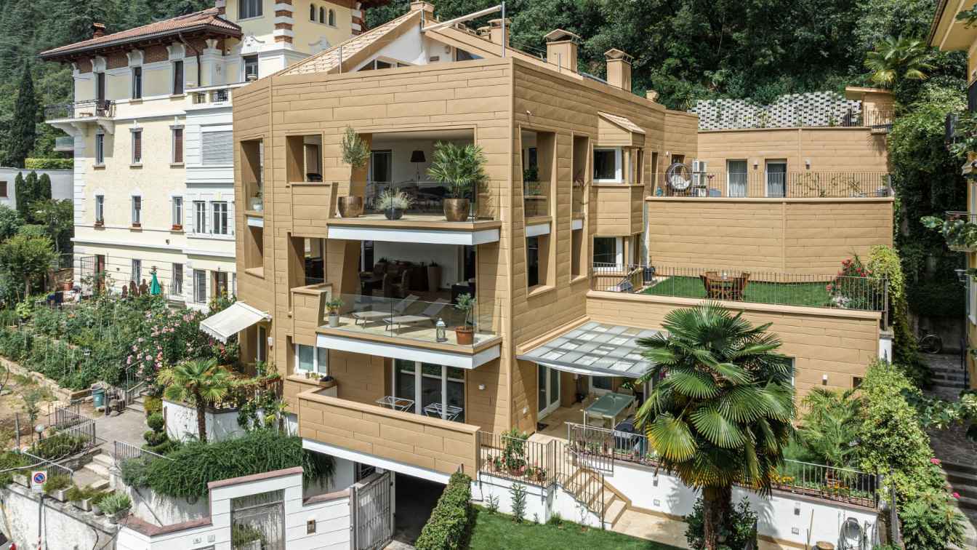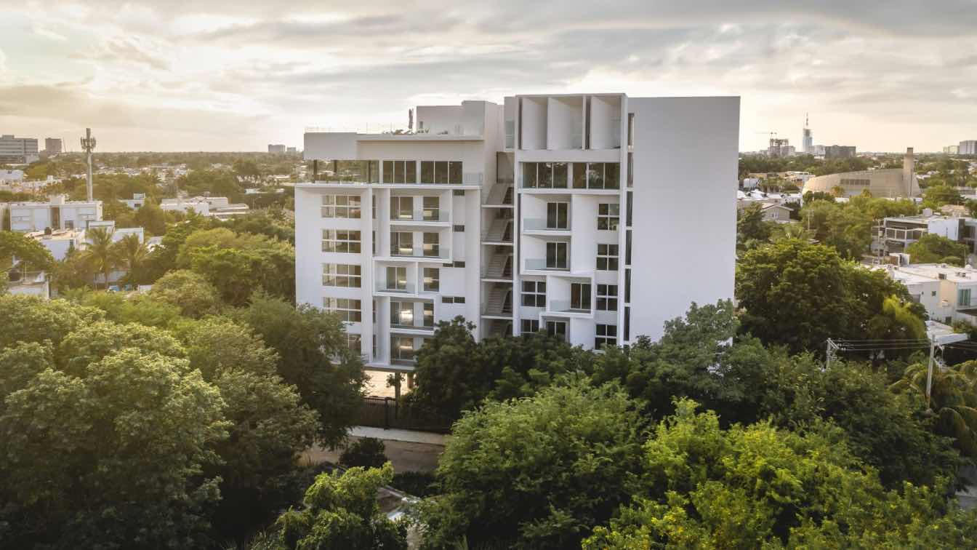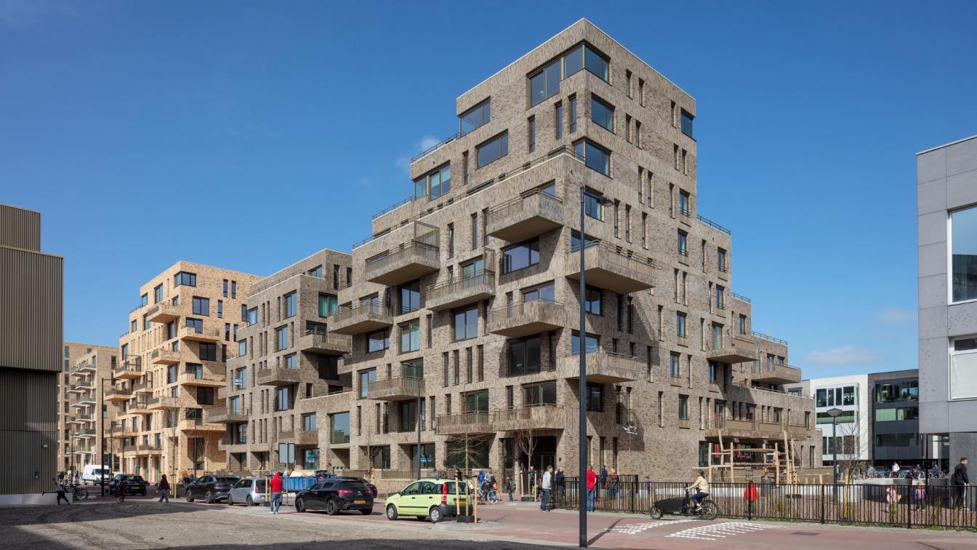Arista Cero: As part of the process we were inspired by the proportions of Mayan architecture to create this project.
Mayan architecture was one of the most advanced of its time, and even today its proportions are a source of inspiration, using its design principles, we have created a modern project that reflects the past.High spaces and natural tones to represent and magnify the feeling of entering a temple. We also got great entrances of light, to get that contact with nature. This helped us generate a unique experience, which allowed users to connect with the harmony that the place offers.
