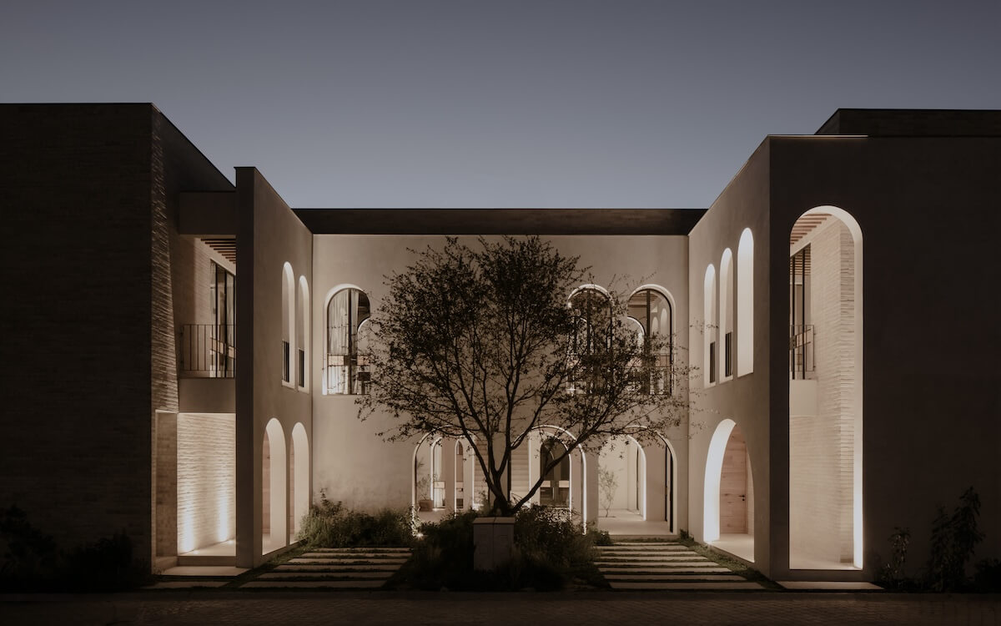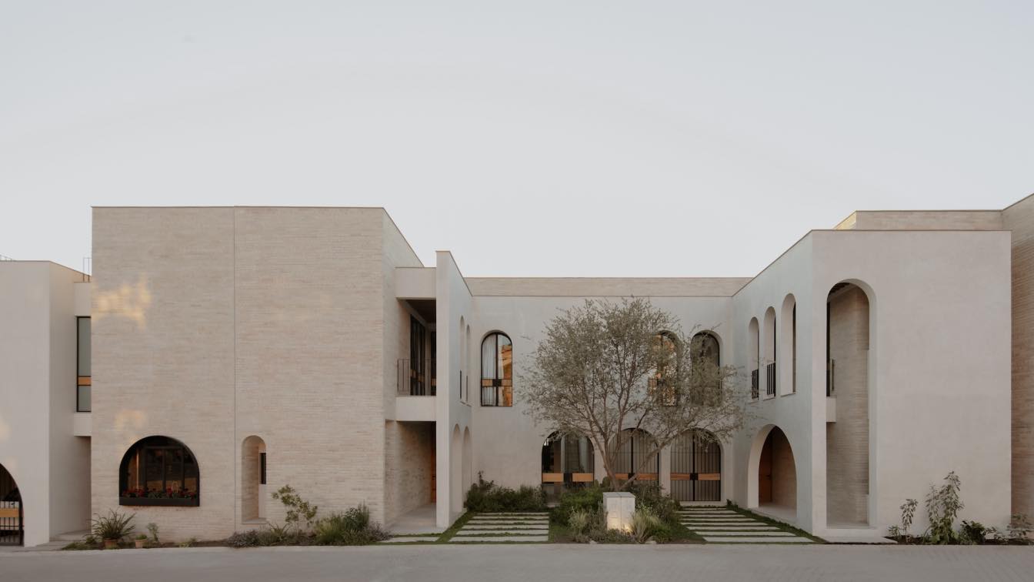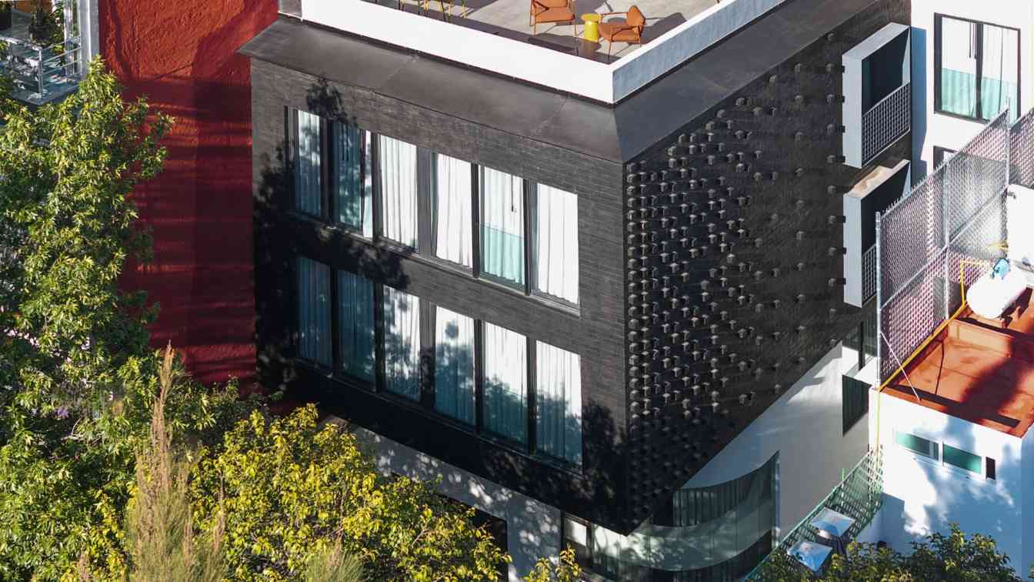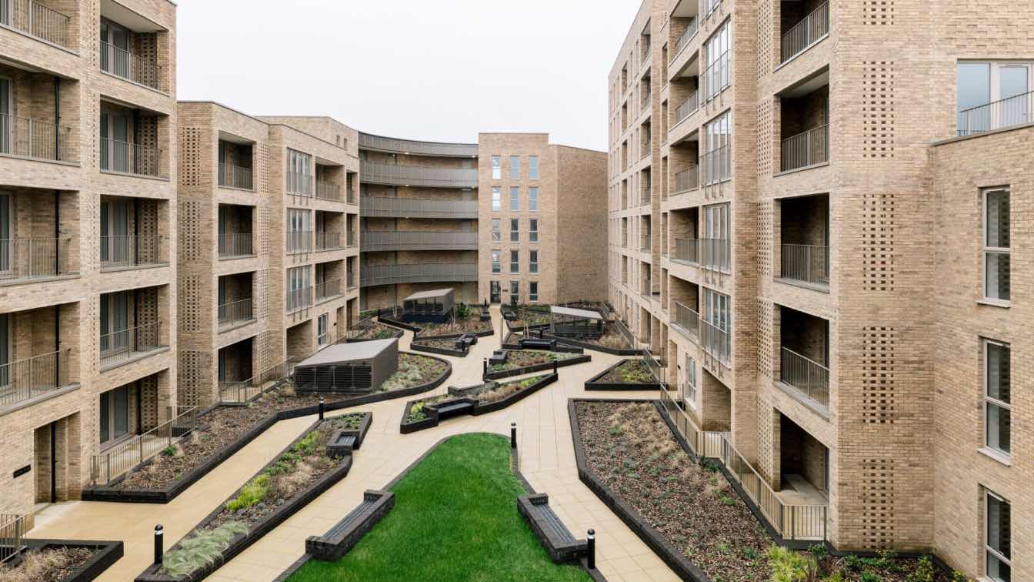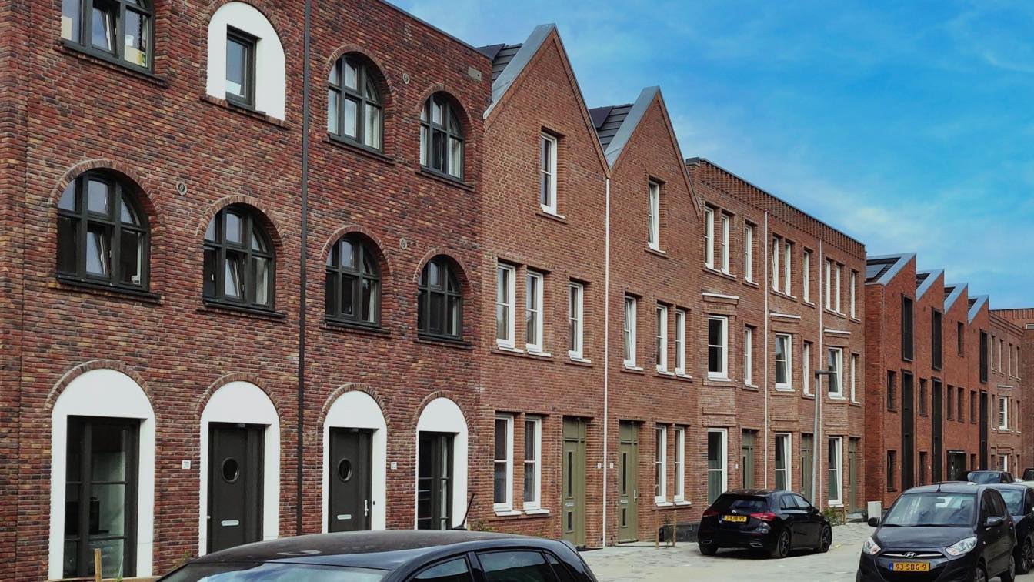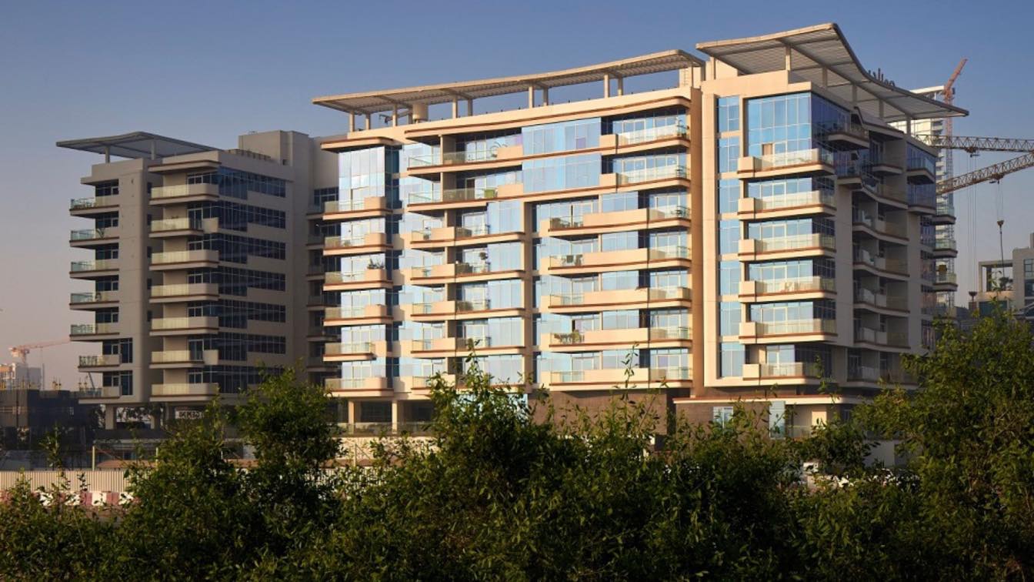1i Arquitectura y Diseño Estratégico: Indigo, a gracefully designed enclave south of San Miguel de Allende, captures the essence of old Mexican haciendas in a contemporary setting. Situated in El Caracol neighborhood, just a stroll away from the city's historic center, Indigo blends the modern with the timeless, creating a serene, cloister-like ambiance that resonates with character and tranquility. At its heart, the core design philosophy of Indigo lies in minimalism.
It thrives on the essence of using few yet significant materials, vast and well-lit spaces, and the pivotal play of patios that illuminate the interior, giving the residences their distinct identity. Every aspect of the design, from the generous use of natural light to the inclusion of both public-facing and intimate interior patios, harmoniously blends with the city.





































