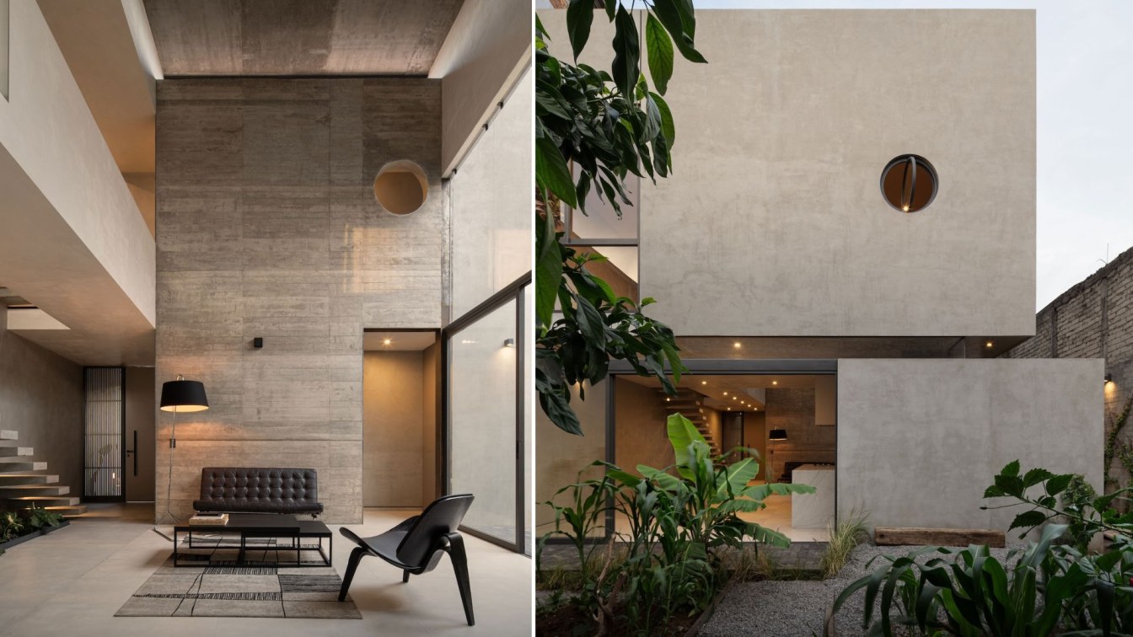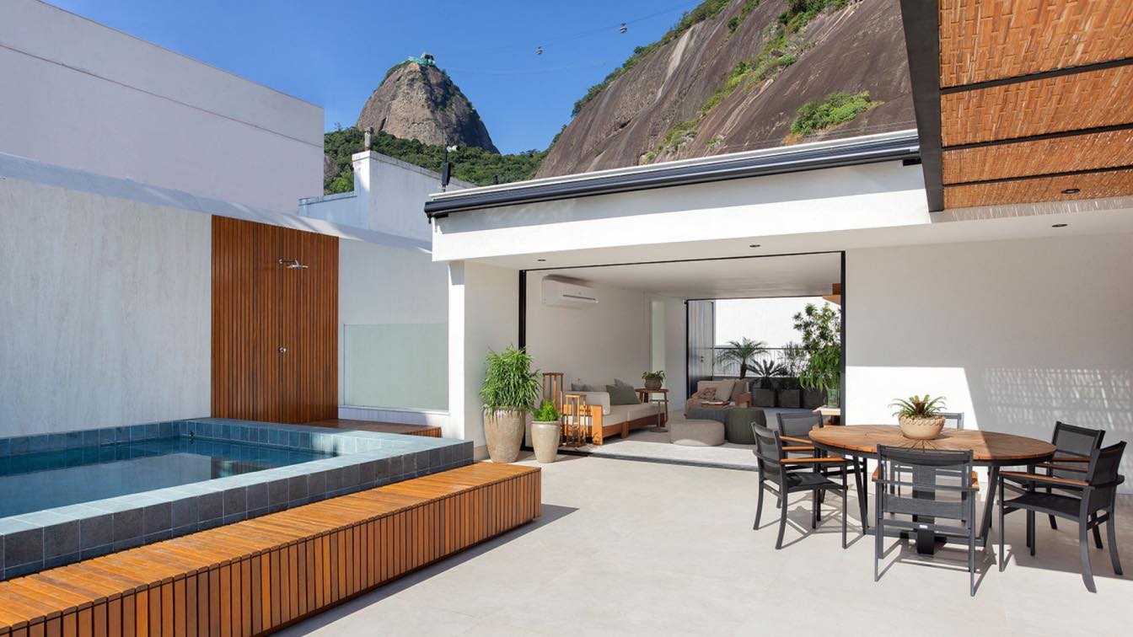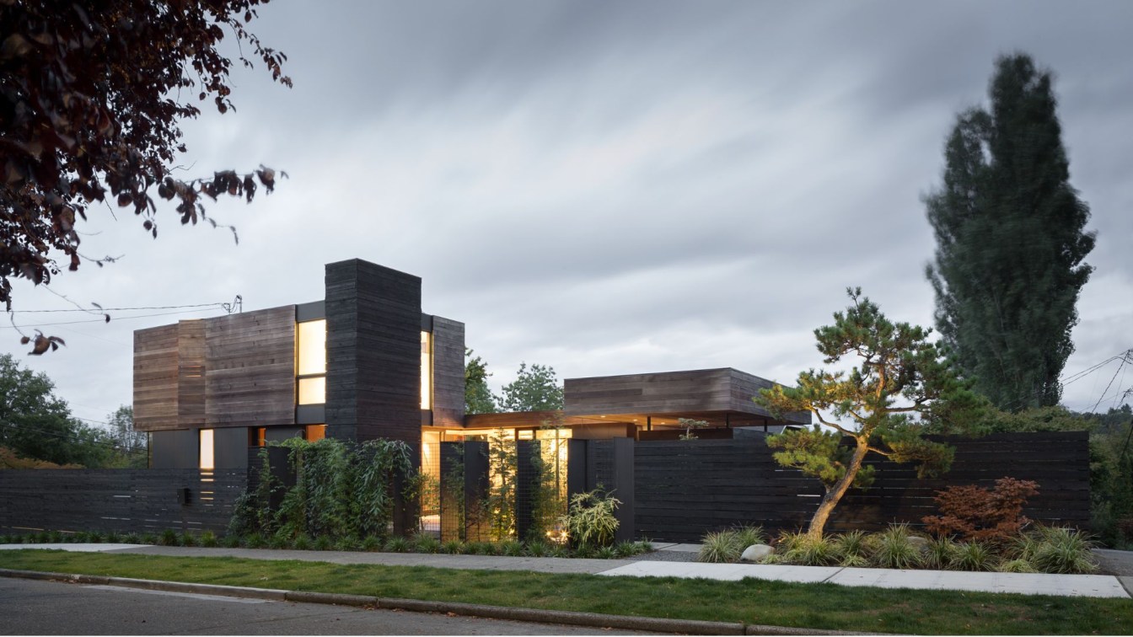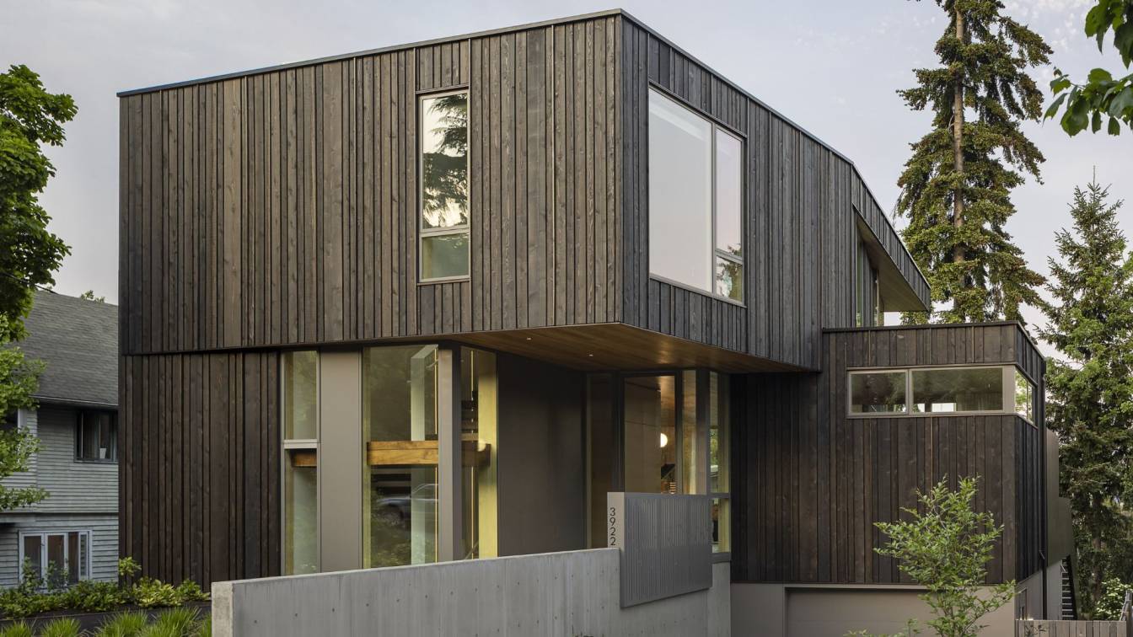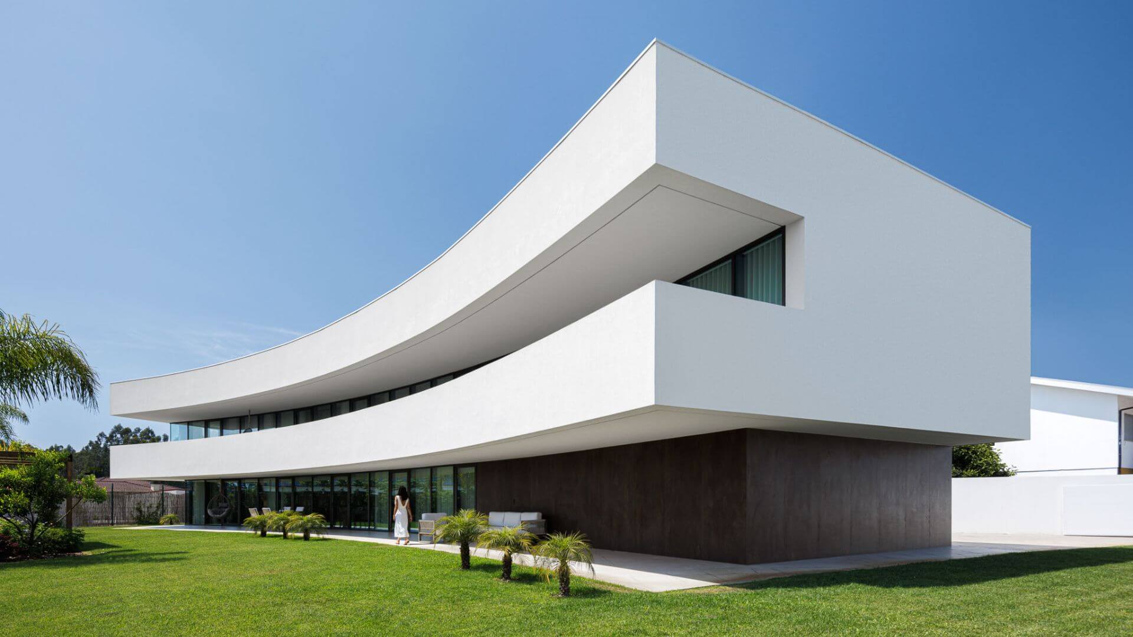Pepe Ramírez: Casa Erendira is a project developed for two women: Mother and Daughter. Enthusiasts of Mexican culture, natural materials, vegetation, warmth, and the artisanal craftsmanship of the towns in the state of Michoacán, they desired a home that embodied these elements in its materiality: open gardens for a vegetable patch, interior greenery, the warmth provided by natural materials, light, shade, and a touch of mystery to prevent boredom at home. A study-library where they could keep all their books. A house where 'luxury' is defined by space, light, and shadow.
Embracing the natural vegetation of the land and the surrounding context, Casa Erendira does not seek to stand out within the site or cause disturbance; it aspires to be a part of it. Natural materials and gardens with native vegetation are the guiding principles that breathe life into this project. An essential aspect of this house is to create a place of tranquility, freedom, and harmony. Situated in a popular neighborhood on a mid-sized lot measuring 10 x 25, the house design is distributed as follows: it is modularized into three central panels of 10 meters by 5 meters, along with a front section of 5 meters and a rear section of 5 meters, resulting in the dimensions of the lot, 10 x 25 meters.
On the ground floor:
- The first: entrance, the master bedroom, and a bathroom.
- The second: double-height living room, garden, staircase, and circulation hallway.
- The third: kitchen, dining room, service area, and garden

On the upper floor:
- The first: two bedrooms and a bathroom.
- The second: Void, staircase, and circulation hallway.
- The third: The study and void.
The additional space at the front and rear is divided into:
- 10 x 5 at the front for the garage and entrance.
- 10 x 5 at the back for the garden.
Casa Erendira aims for the journey to be the most significant aspect from the moment you enter the house. The intention is for you to forget about the program and instead focus on a journey that always culminates in the external garden. It draws inspiration from the architecture of Luis Barragán's house studio. On the exterior, a rather subdued facade blends with its surroundings but becomes visible due to the strength of its volumetrics.




















