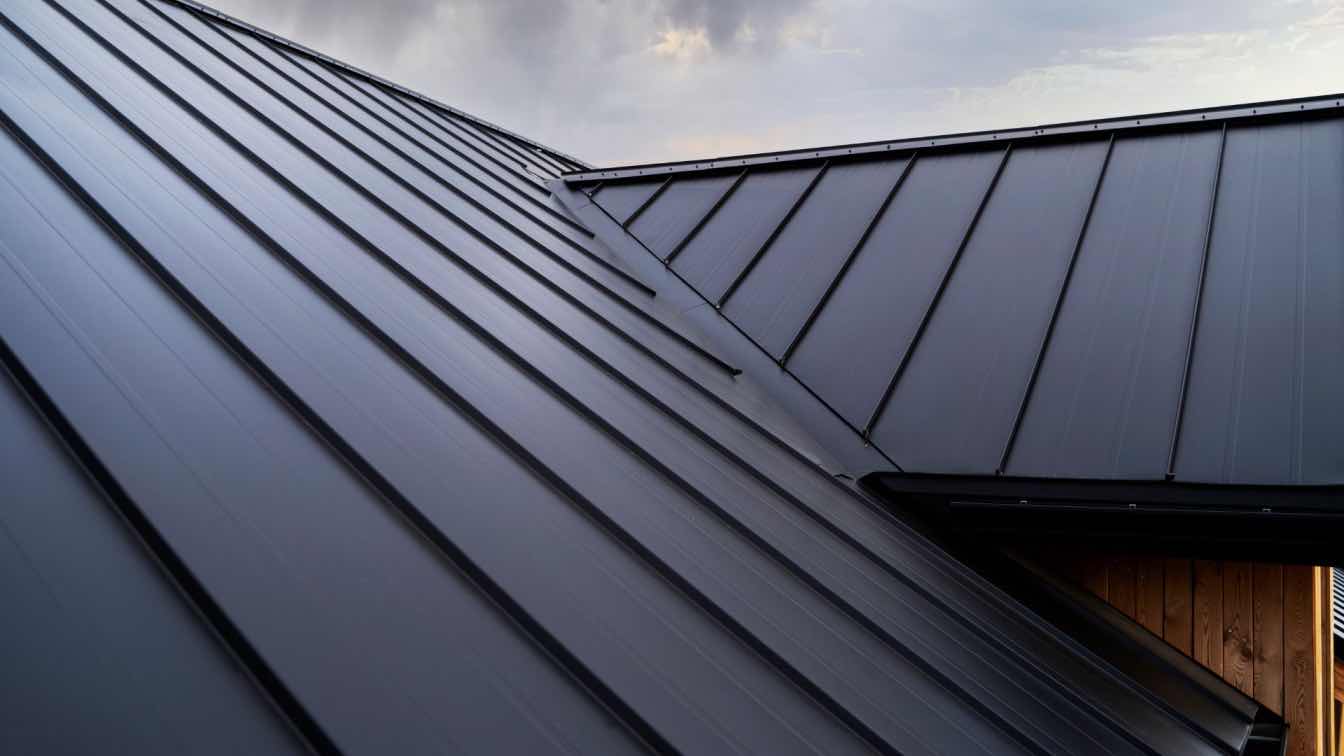
Metal roofs represent a paradigm shift in sustainable building materials, combining practicality with environmental stewardship. Their long-lasting durability, energy efficiency, eco-friendly nature, and aesthetic versatility not only make them a wise investment for homeowners but also a significant step towards a more sustainable future.

The future of floor sanding is marked by a harmonious blend of tradition and innovation. With advancements in technology, a focus on sustainability, personalized finishes, potential automation, and enhanced professional training, the industry is set to evolve in ways that offer better results, greater efficiency, and more environmentally friendly options.

Upgrading your kitchen cabinets is a smart decision that brings various benefits. It enhances the aesthetics of your kitchen, giving it a fresh and inspiring look. It improves functionality by incorporating modern features that make your daily kitchen tasks easier and more enjoyable.

The journey to creating your own spa space at home is an investment in your well-being. By thoughtfully designing a tranquil environment, incorporating sensory elements, and embracing spa rituals, you can turn your home into a haven of relaxation.
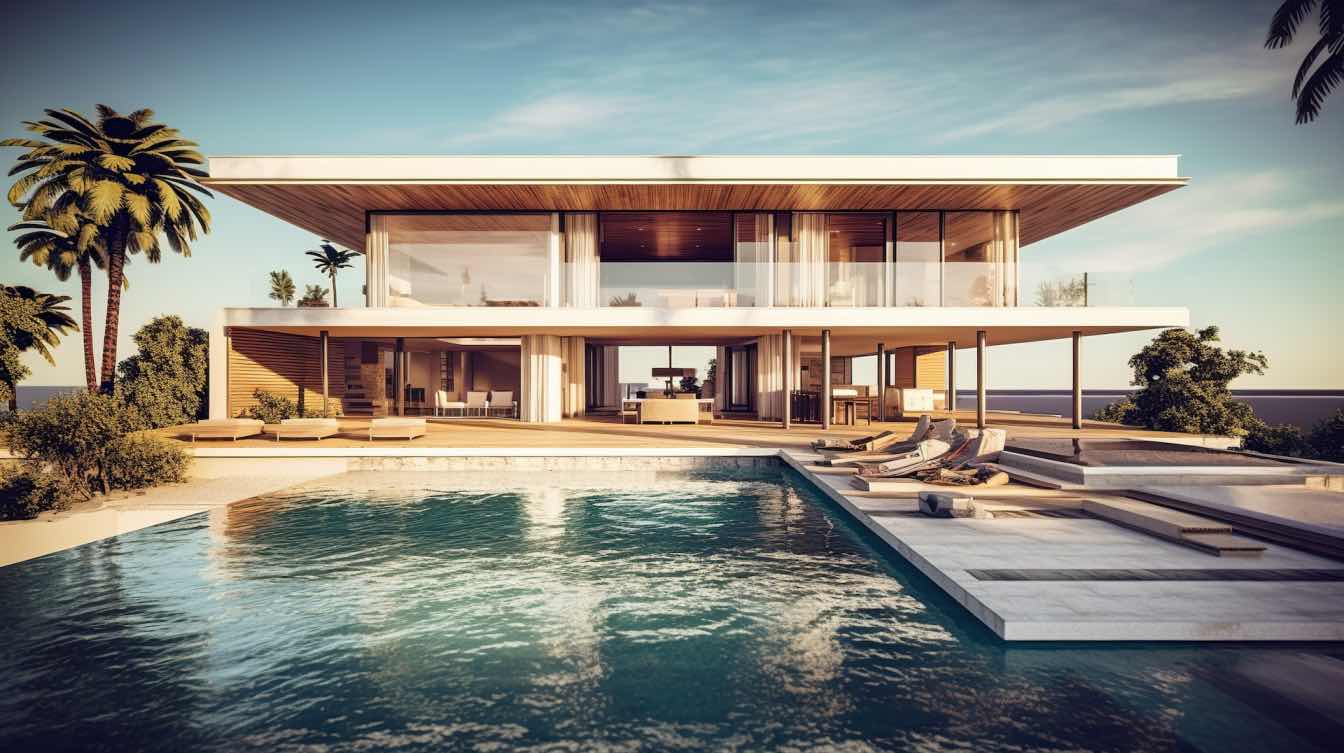
For every homebuyer, understanding the role of title insurance is essential for making informed and secure real estate decisions. It not only safeguards against potential risks but also contributes to the overall efficiency of transactions. As an indispensable component of the home-buying process, title insurance ensures that the joy of homeownership is accompanied by the peace of mind that comes with a clear and protected property title.
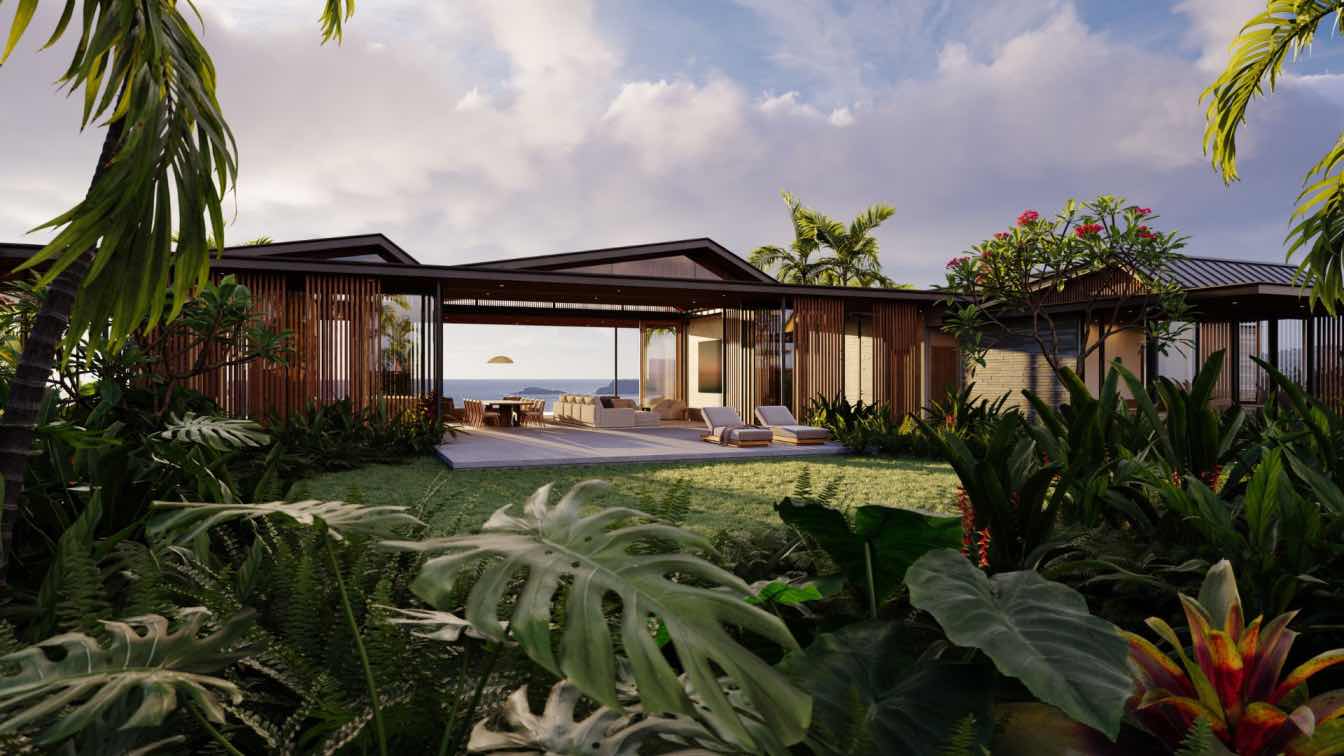
Eerkes Architects designs Hale Hali'a Aloha, Kauai, Hawaii, a house that weaves Kauai’s magical landscape and ocean into a rejuvenating dreamscape
Visualization | 1 year agoSet on nearly 10-acres within the secluded pastoral lands of the North Shore Preserve, Hale Hali’a Aloha weaves Kauai’s magical landscape and ocean into a rejuvenating dreamscape.
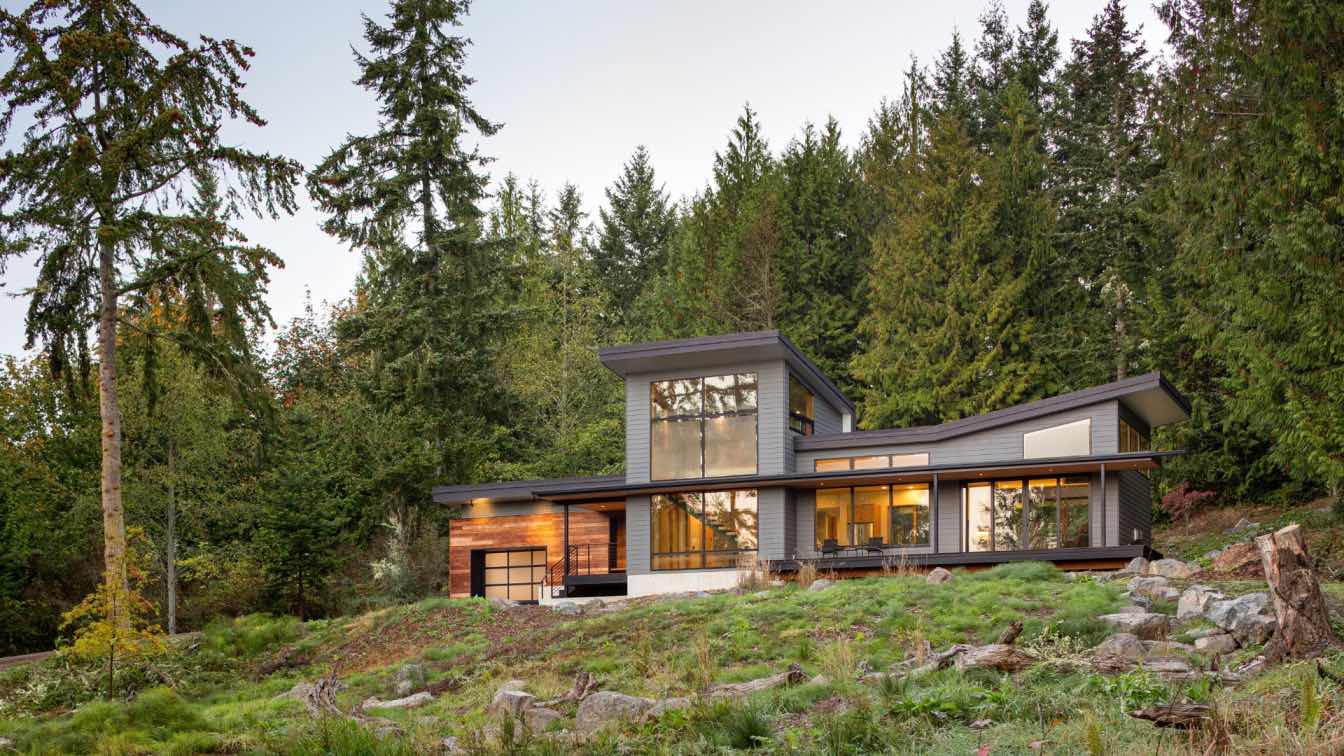
Overlooking Discovery Bay with the Olympic mountains shining in the distance, this home was placed on the property to capture the panoramic view while maintaining easy access and connection to the forested setting.
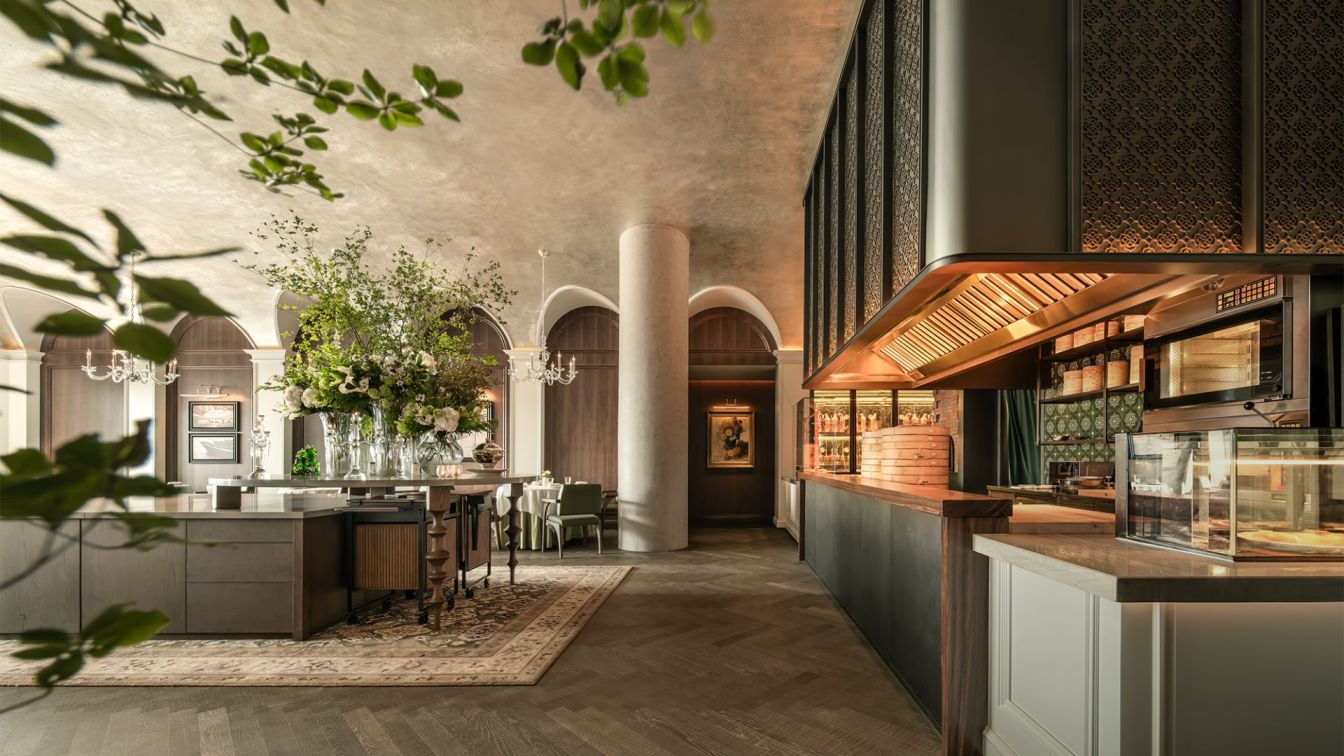
The restaurant's entrance beautifully embodies the grace and meandering of a traditional Shanghai-style garden house, embracing the city's rich history, inclusive culture, and countless tales. The entrance exudes an exquisite elegance, with bespoke wine cabinets and glass show windows that emanate the delightful aroma of wine, creating a sense of anticipation for the upcoming feast.