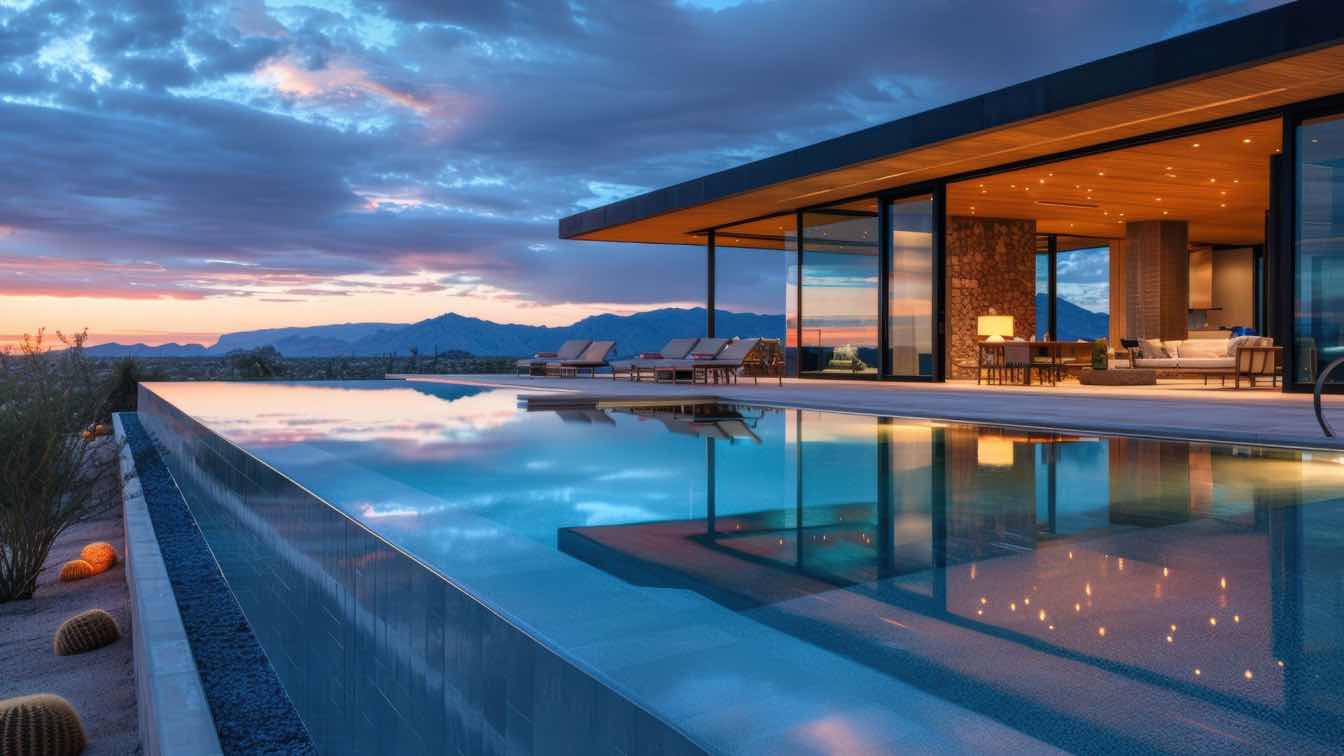
Luxury villa architecture exemplifies the highest standards of design, seamlessly integrating opulence with functionality. This article delves into the defining characteristics of luxury, exploring how aspects such as location, client preferences, and budget influence the design process.
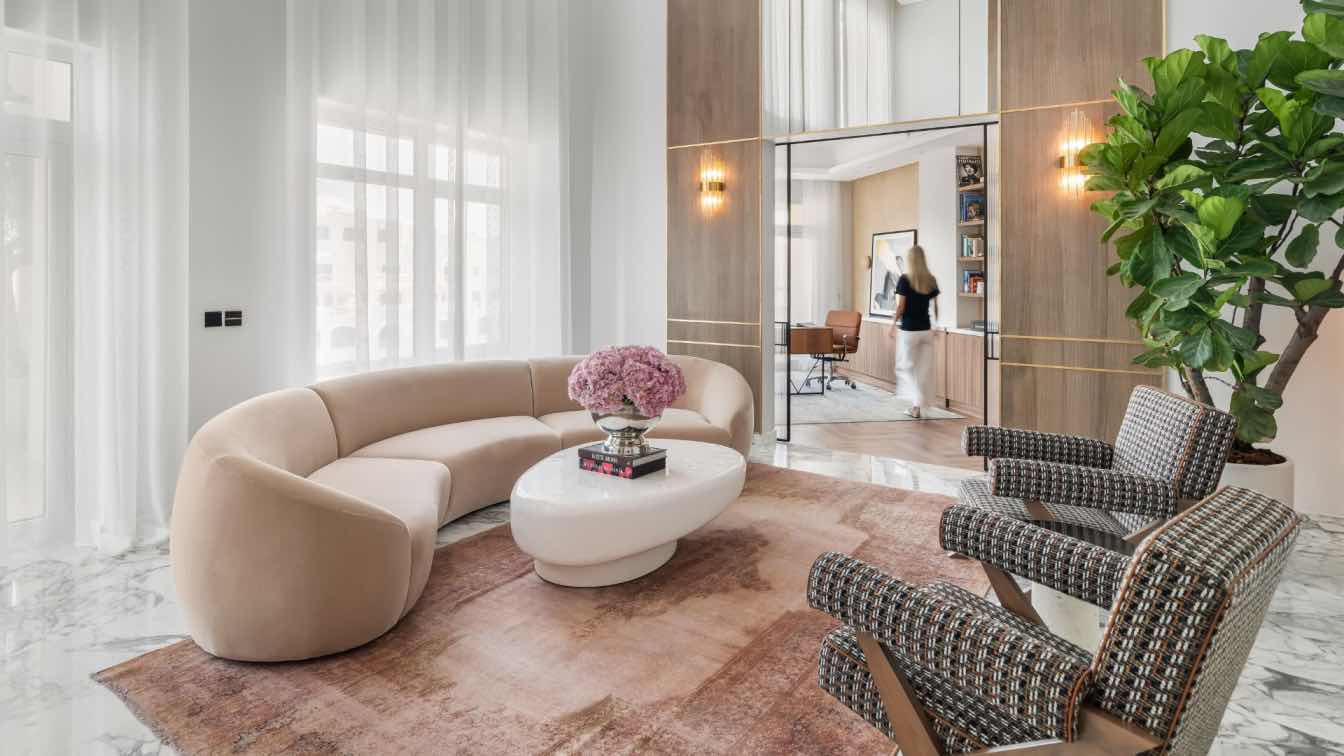
Mercury Projects, the leading Dubai based development firm, is delighted to announce its win at the Arabian Property Awards 2024/25 for ‘The Viola Penthouse’. The team, led by Hamed Ghavidel, will be honoured on 4th December 2024 in the ‘Best Renovation and Re-Development’ Category in a glittering showcase held at the Habtoor Grand Resort Dubai and attended by luminaries from the real estate, architecture and design worlds.
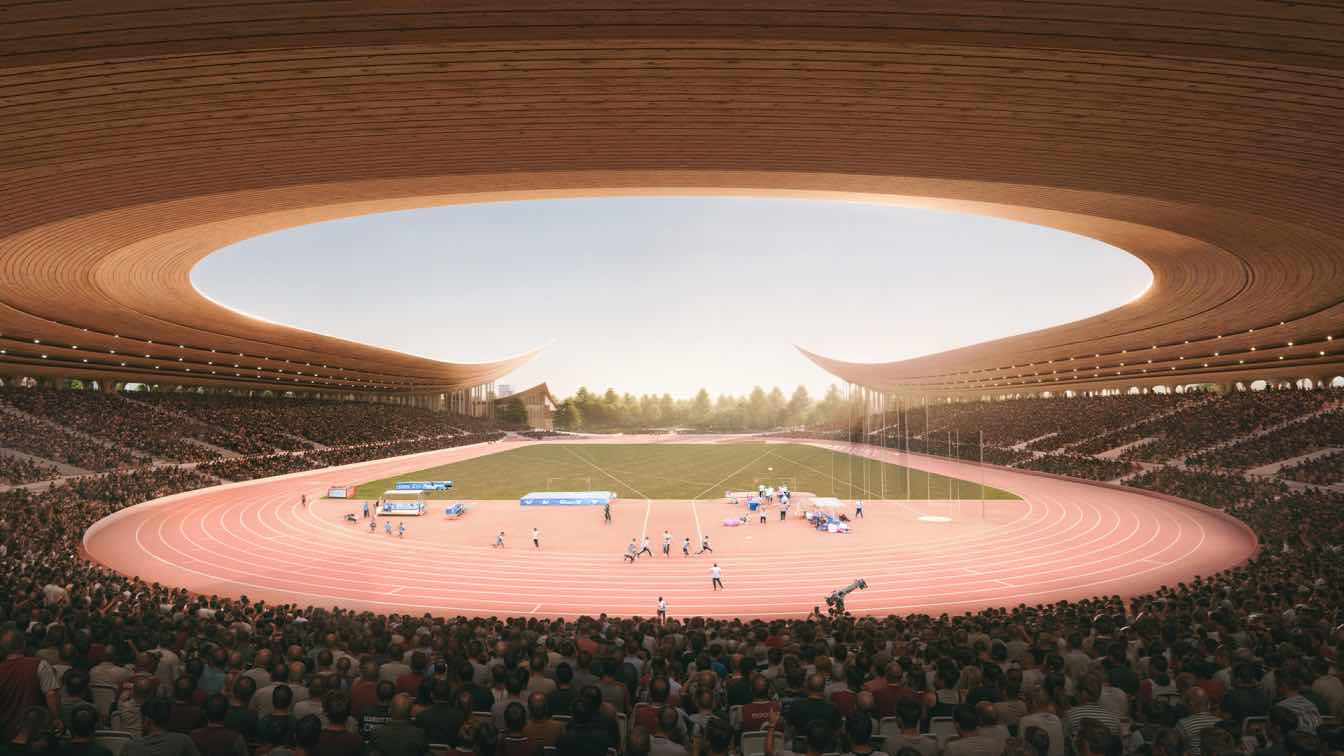
SKRA Stadium, Warsaw, Poland by Atelier Entropic, Studio4Space & ARUP Polska
Visualization | 8 months agoEntropic in collaboration with studio4SPACE & ARUP Polska has unveiled a proposal for a Leisure and Sport Infrastructure redesign in the city of Warsaw.
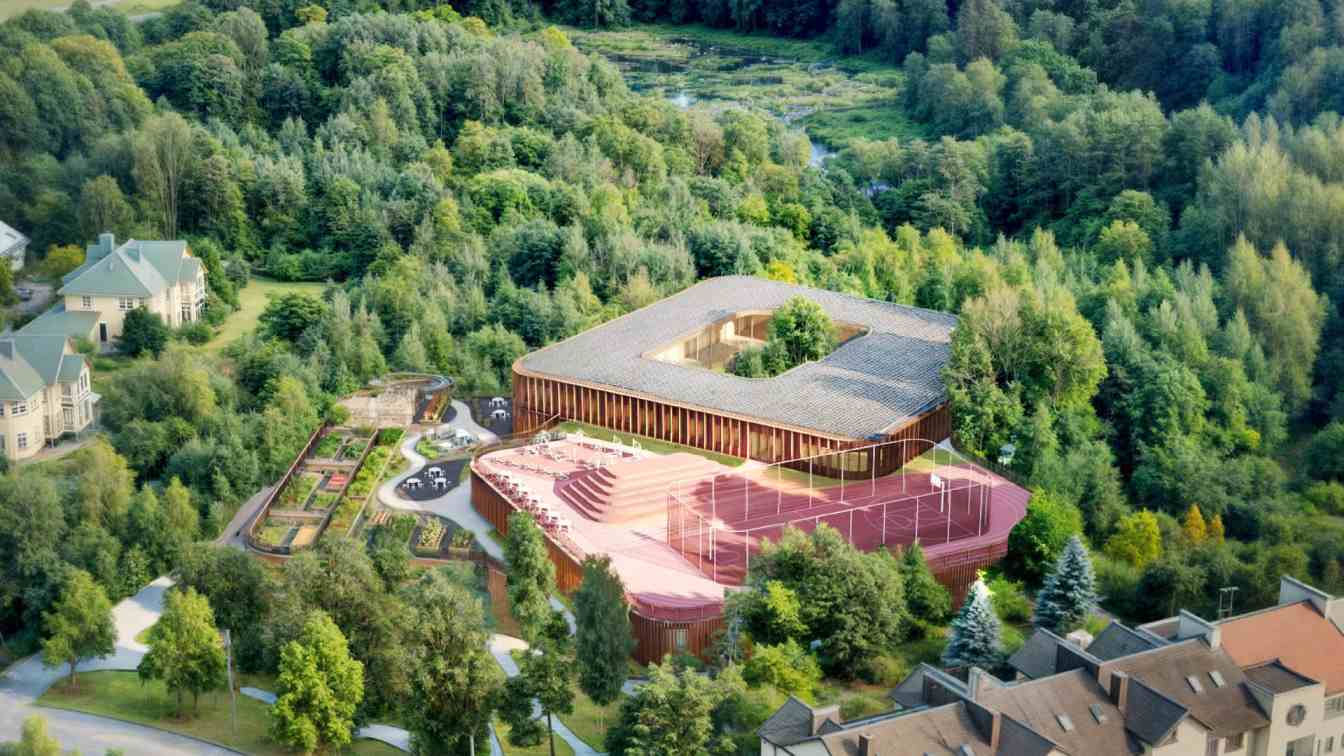
Forest Nexus redefines the traditional school as a vibrant community hub, blending education, social interaction, and cultural exchange in the heart of Vilnius. This innovative project, designed by Atelier Entropic and 2L Architects, integrates nature with modern learning spaces, creating an inclusive environment for people of all ages.
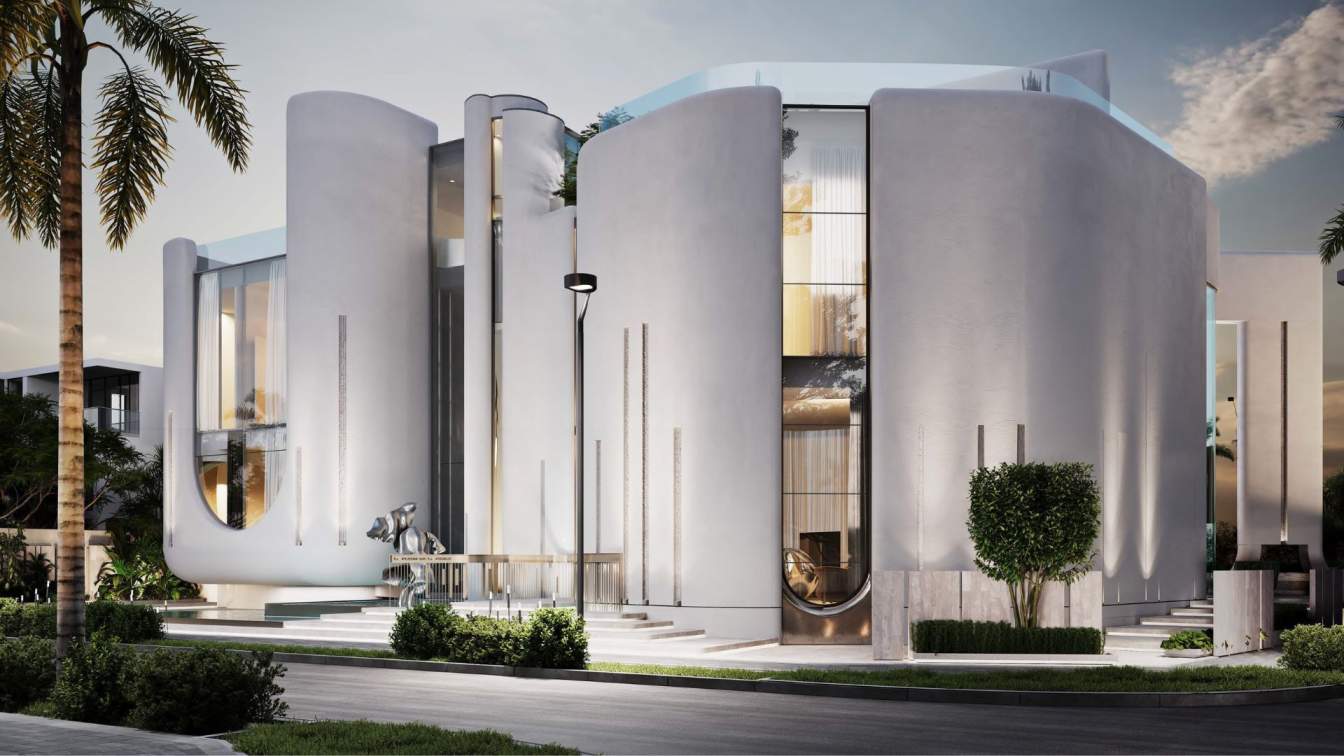
Chief architect at ISTO studio Bogdan Kostelnyi depicts how architecture can reflect the bionic shapes. A vivid example of this is 1,210 sq.m. Monsella villa on the Pearl Jumeirah Island in Dubai, where monumental and futuristic architecture reflects the imitation of tulip petals as the primary idea.
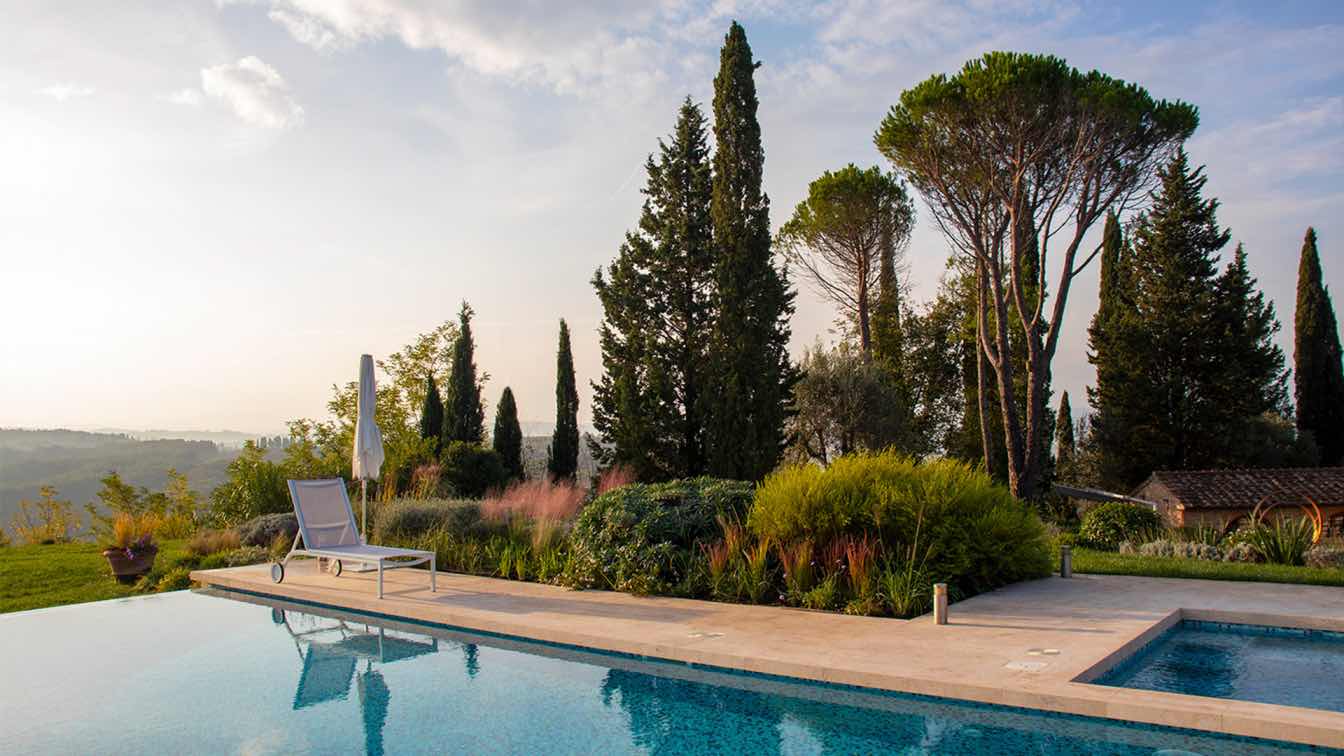
Mylandscapes: This was our fourth project for the clients. Following 2 courtyard, green wall & roof terrace designs in London, we were tasked with layering, editing & improving the planting in their Tuscany home.
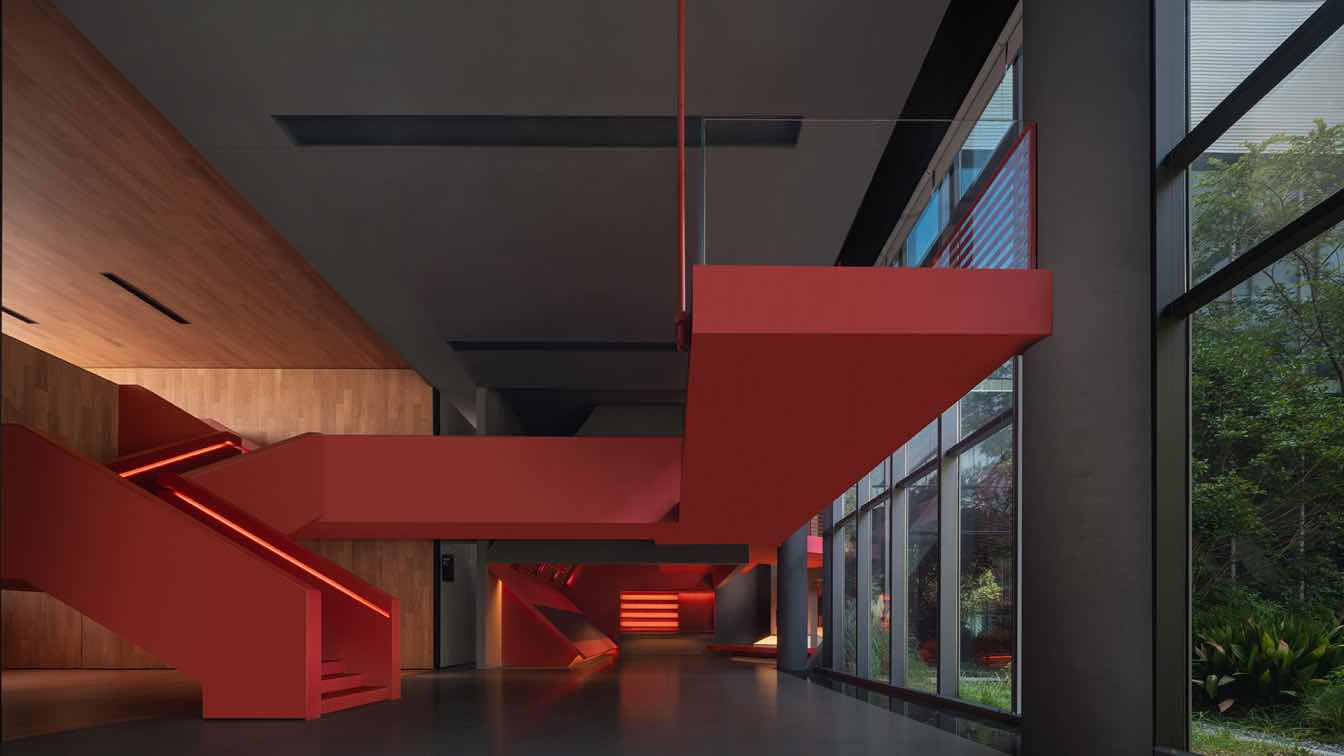
New Design by the One House's Fang Lei | Shanghai Techstorm Exhibition Hall: Inspired by Daoism and Exhibiting the Vision of Techstorm
Exhibitions | 8 months agoThe designer Fang Lei is inspired by the Daoist idea of "Dao giving birth to all things". It's based on a thorough understanding of the project's background and Techstorm's company culture and philosophy.
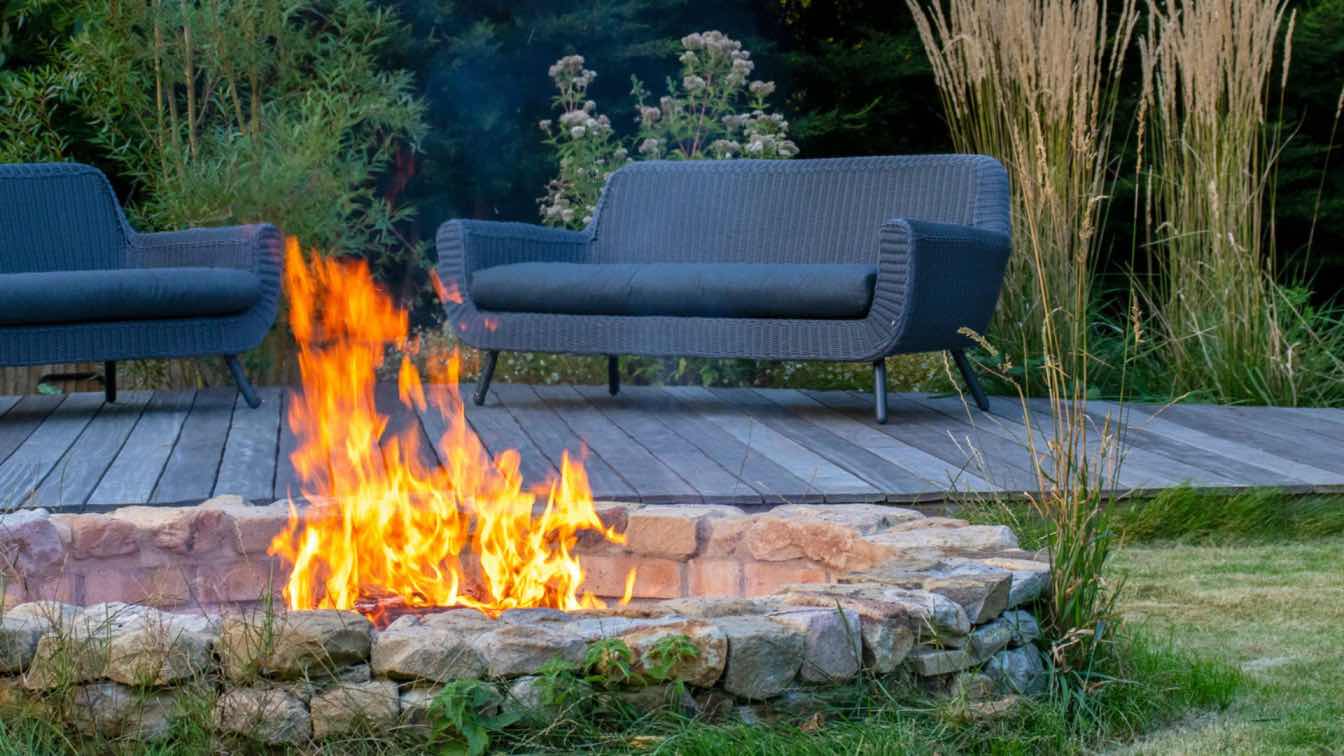
This ½-acre natural family garden in North London’s Whetstone is truly a rarity in its seclusion, size and a contemporary naturalistic design, conserving nature and growing purely native plants to sustain broad biodiversity for wildlife and well-being for the owners.