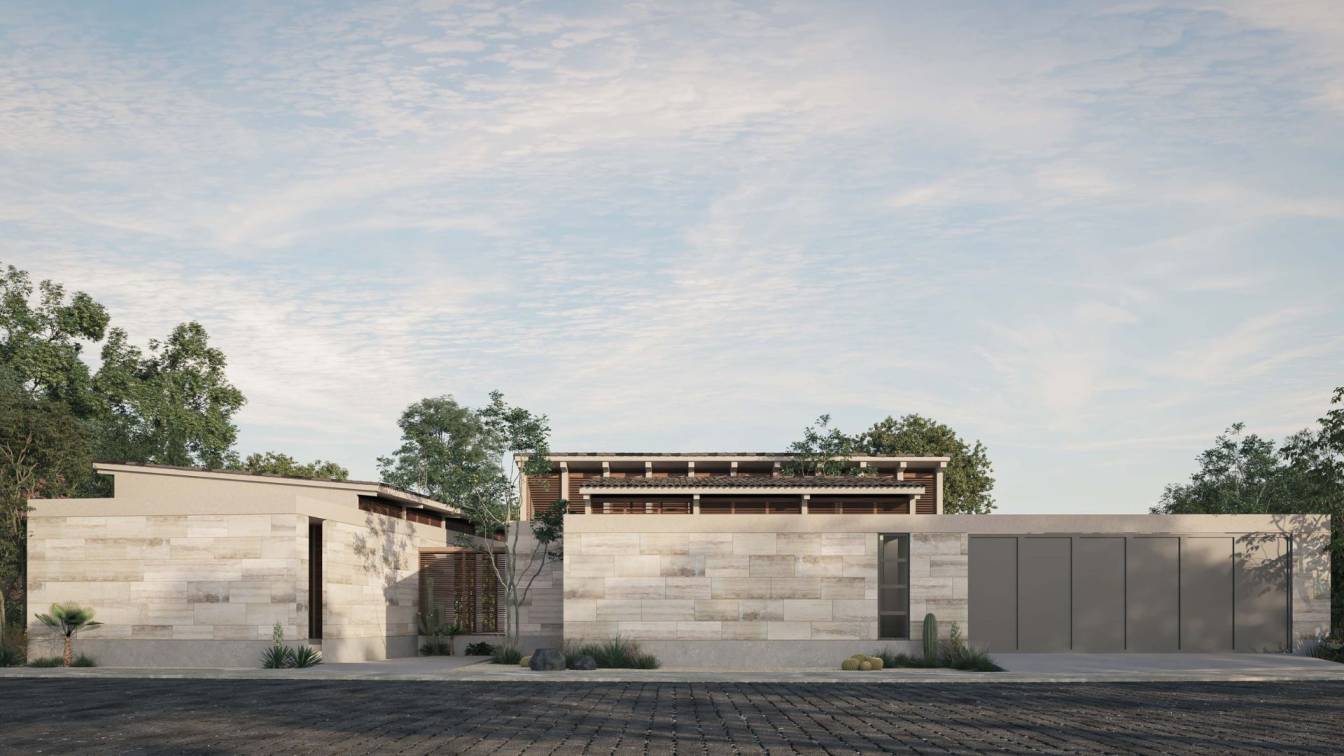
In the heart of Vista Verde Country Club in Tehuacán, Puebla, Casa Canam was designed as a family dream brought to life through three solid volumes.
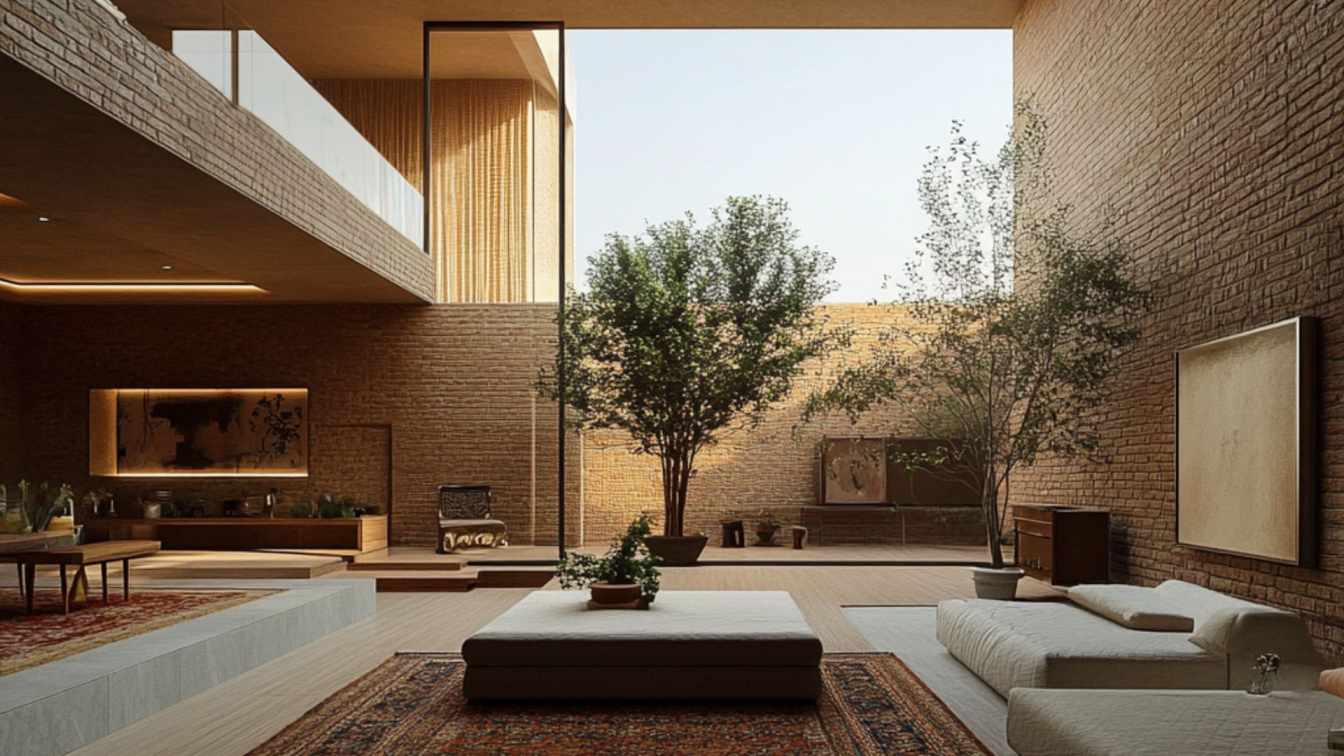
Inspired by traditional Persian architecture, this two-story modern residence embodies a seamless blend of historical design principles and contemporary minimalism. At the heart of the structure, multiple central courtyards act as serene, open-air sanctuaries, creating an intimate connection between indoor and outdoor spaces.
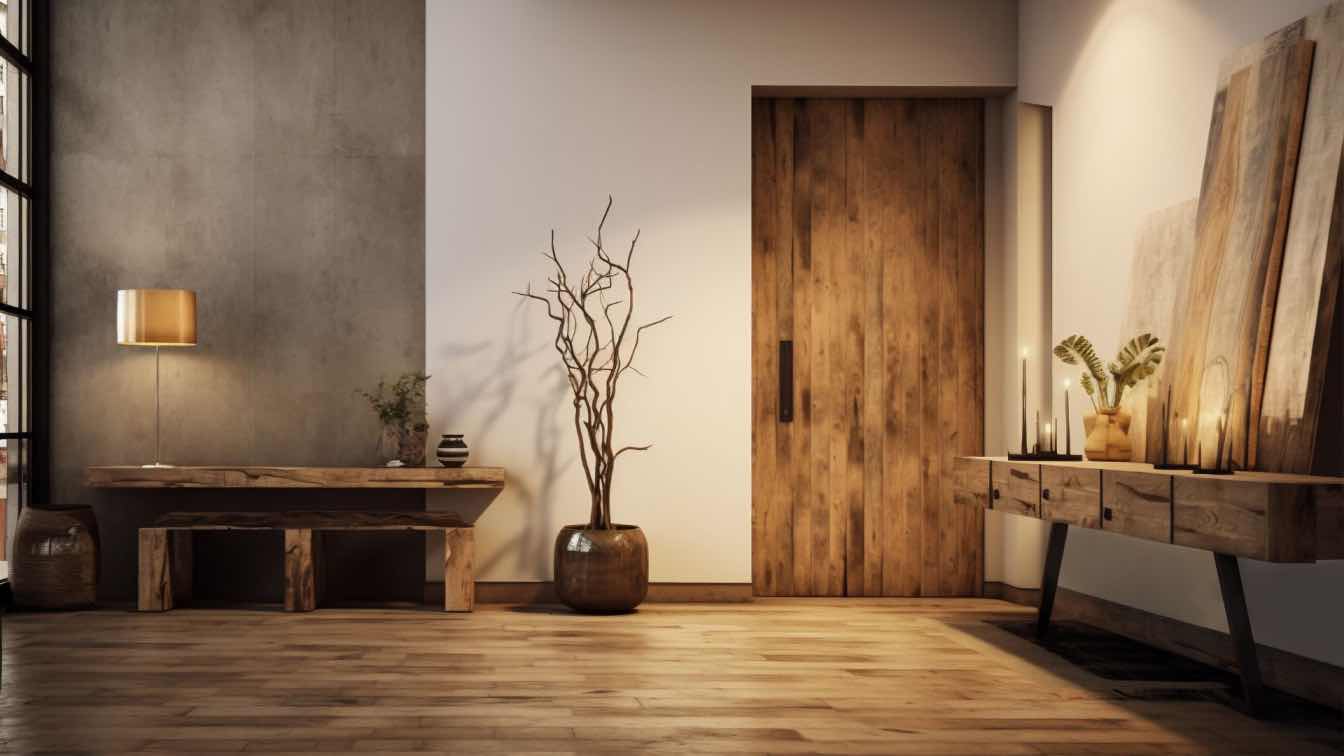
Breathing New Life into Your Wood Floors: A Comprehensive Guide to Refinishing
Articles | 8 months agoRefinishing your wood floors can transform your home, bringing out the beauty of the wood and adding to the overall ambiance of your space. This guide provides all the information you need to understand the process, from assessing the current state of your floors to the final touches of maintenance.

Basement waterproofing is more than just a practical necessity; it's a key component of sustainable architecture. Maintaining dry basements allows homeowners to experience better indoor air quality, enhanced energy efficiency, and increased durability of their buildings, all while promoting a healthier environment.
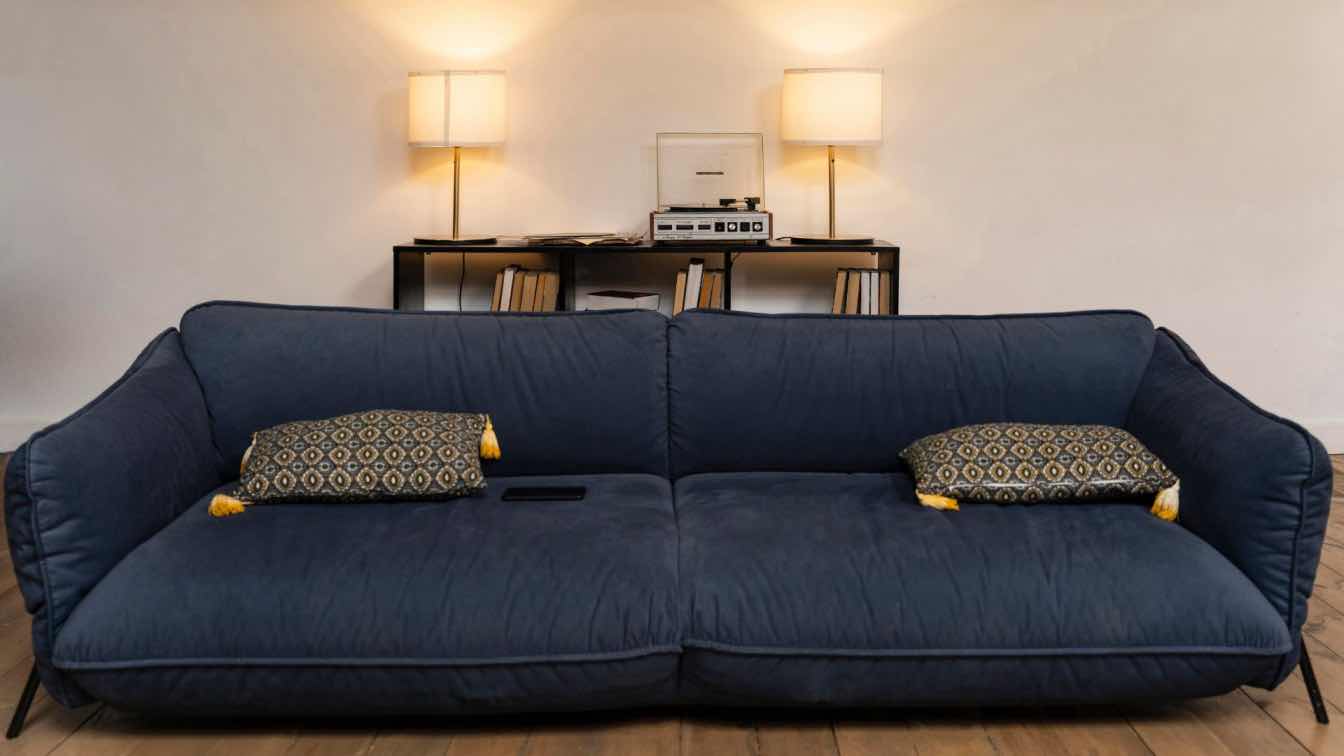
Selecting the right size 3 seater sofa requires careful consideration of room dimensions, doorway width, and comfort needs. Standard 3 seater sofas typically range from 72 to 90 inches wide, with depths and heights varying to suit different spaces and preferences.
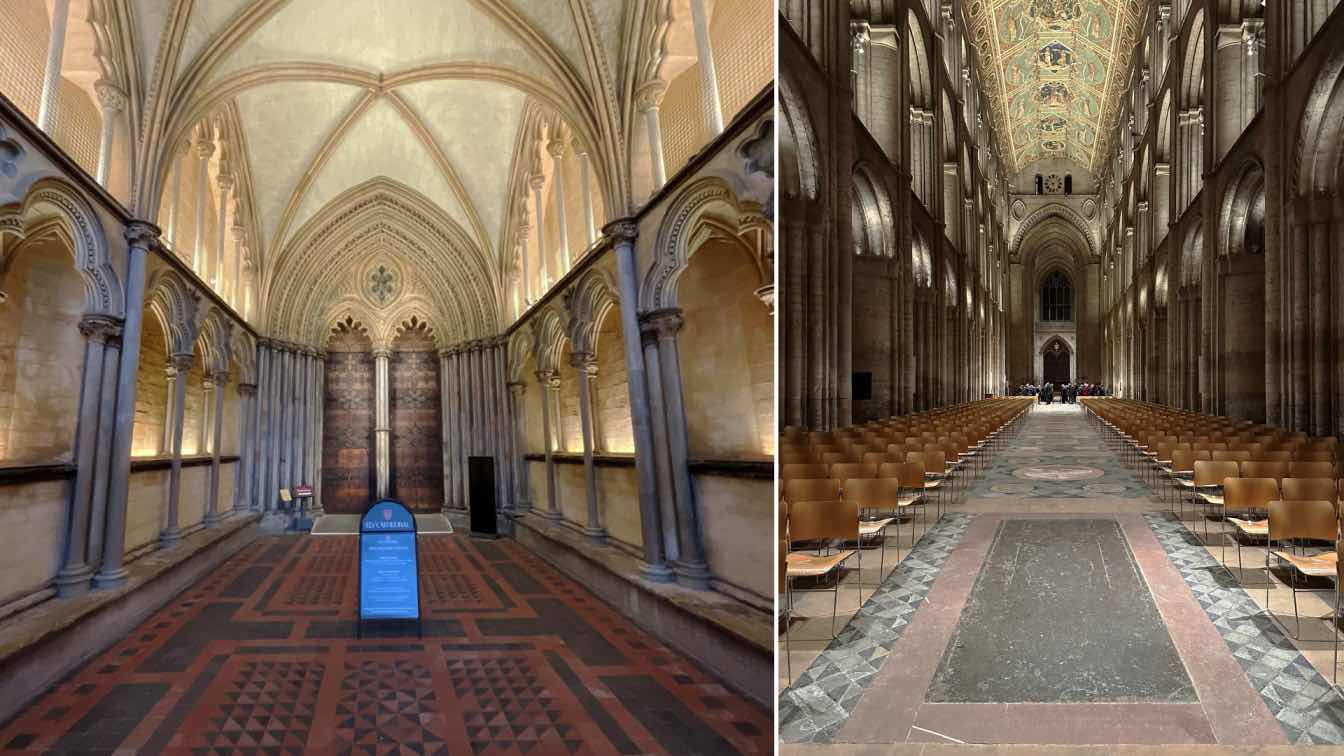
Ely Cathedral has been awarded the prestigious gold Eco Church Award by the Christian conservation charity A Rocha UK in recognition of their dedication and commitment to taking action on climate change.
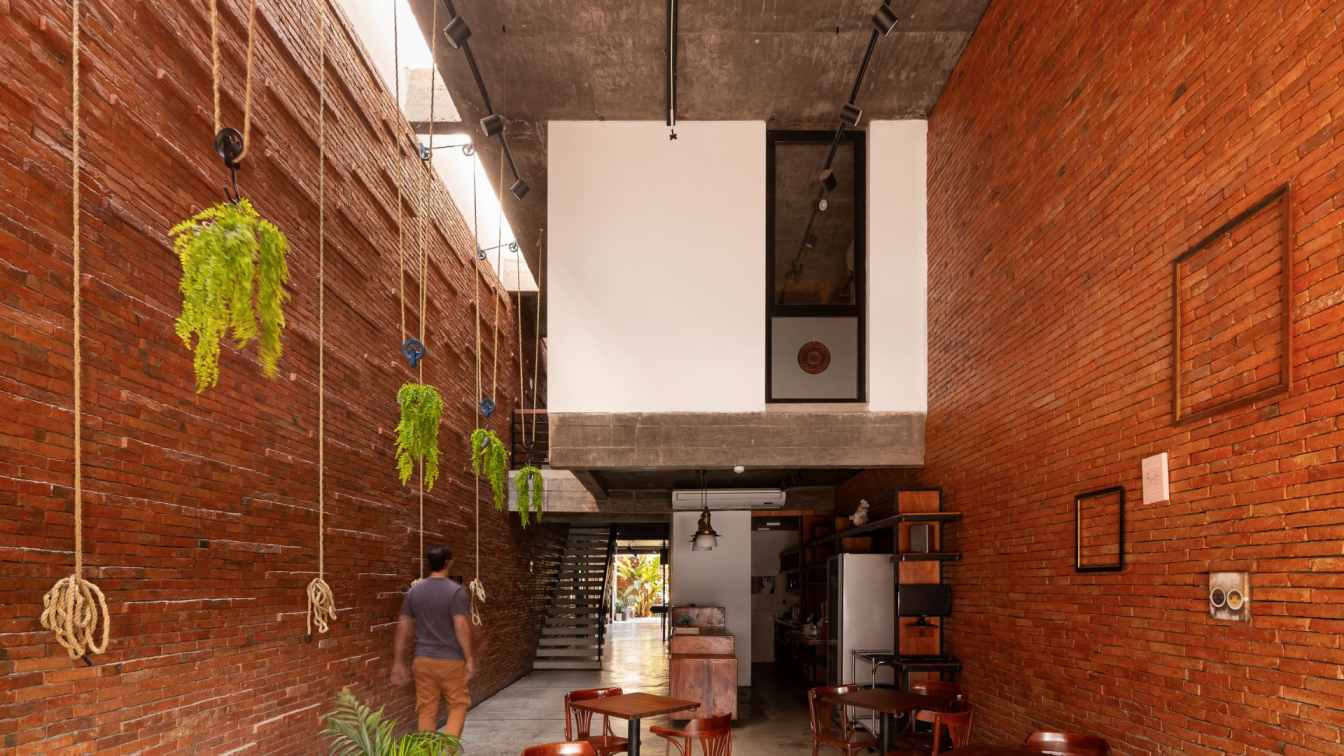
An ambitious commercial project was developed on a narrow plot of land measuring 5.65 metres wide by 34.20 metres long, with an east-west orientation, located in a central but neglected urban area. The challenge included the need to create a building without architectural barriers.
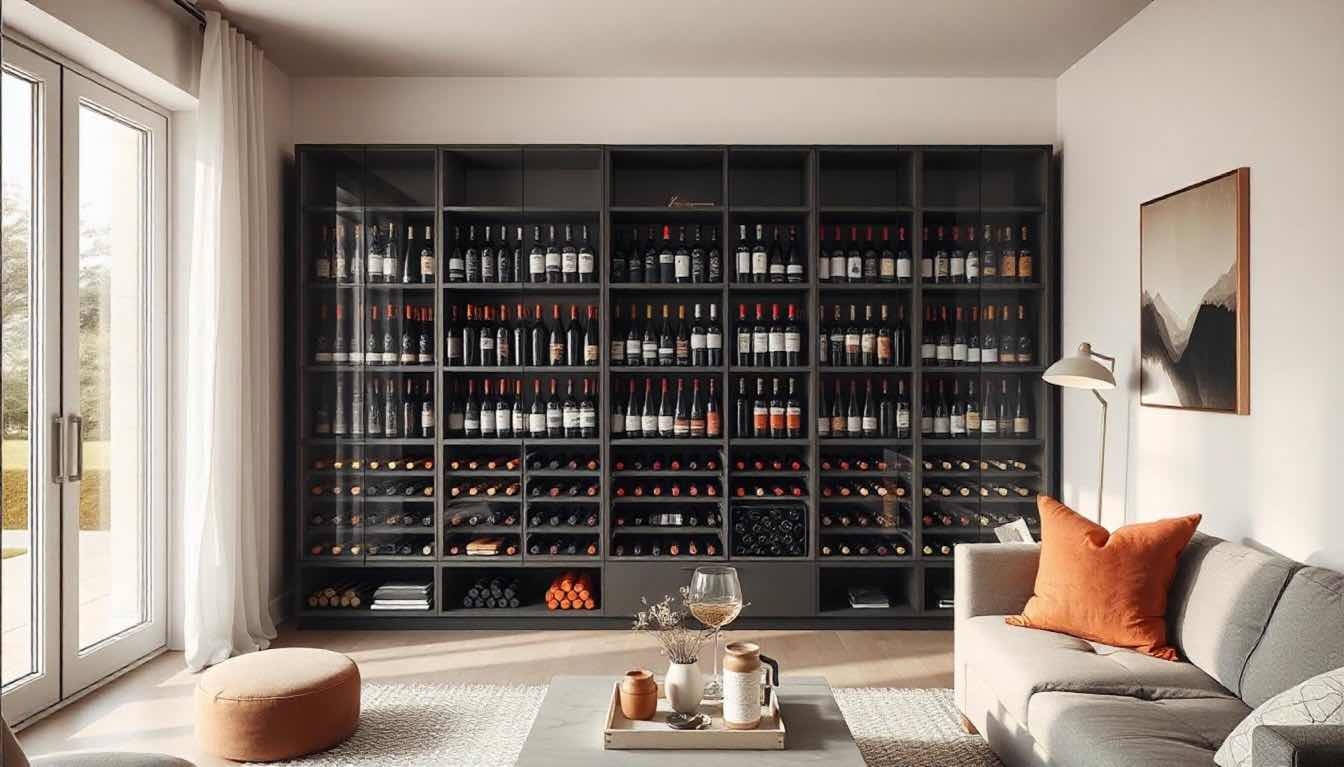
Proper wine storage involves more than just finding a cool, dark place. By paying close attention to temperature, humidity levels, light exposure, and bottle positioning, you can ensure that your wine ages gracefully. Investing in dedicated storage solutions such as wine racks and cellars can enhance your collection while providing ease of access.