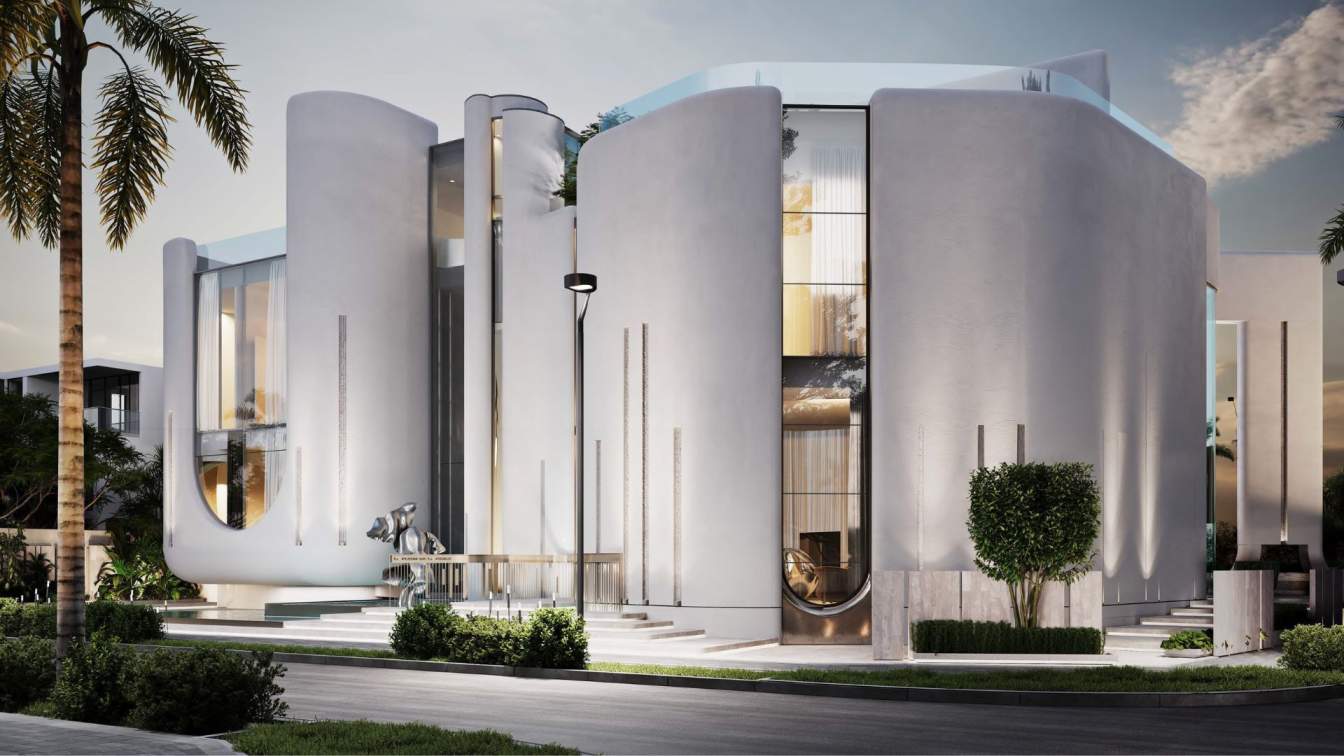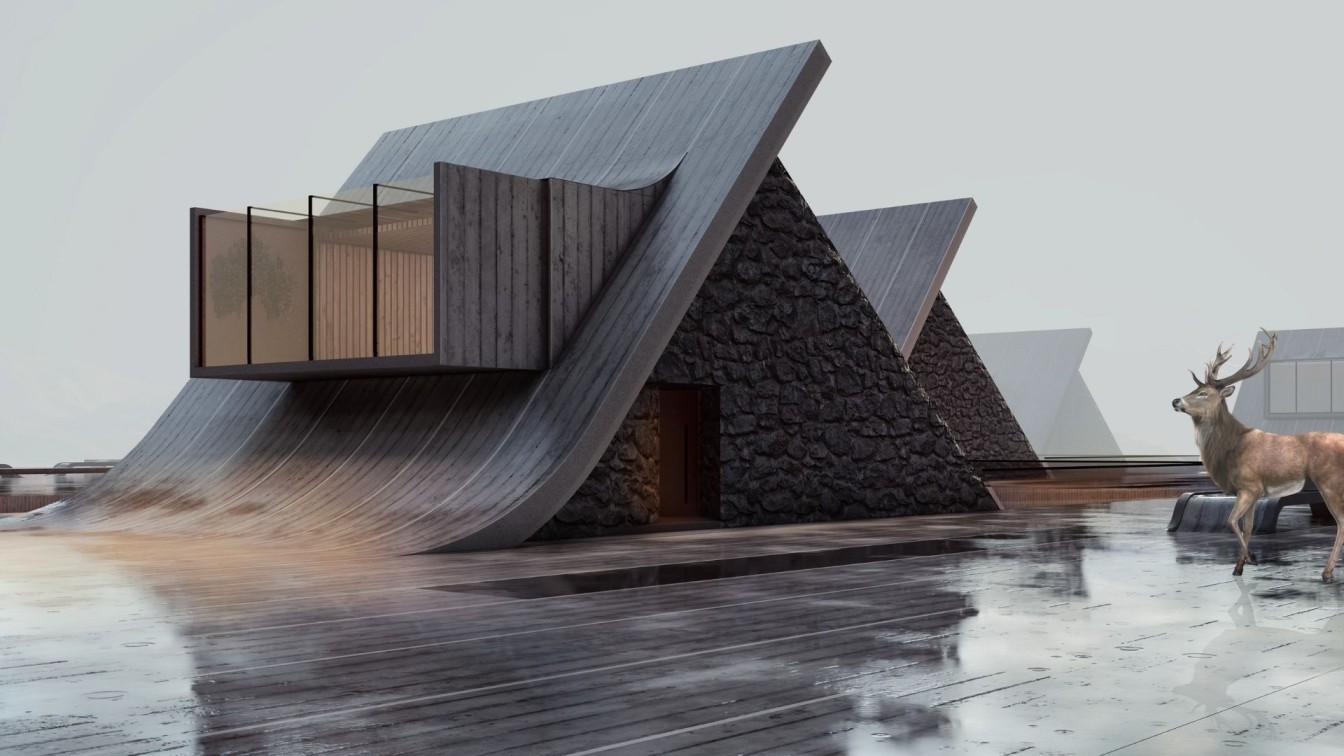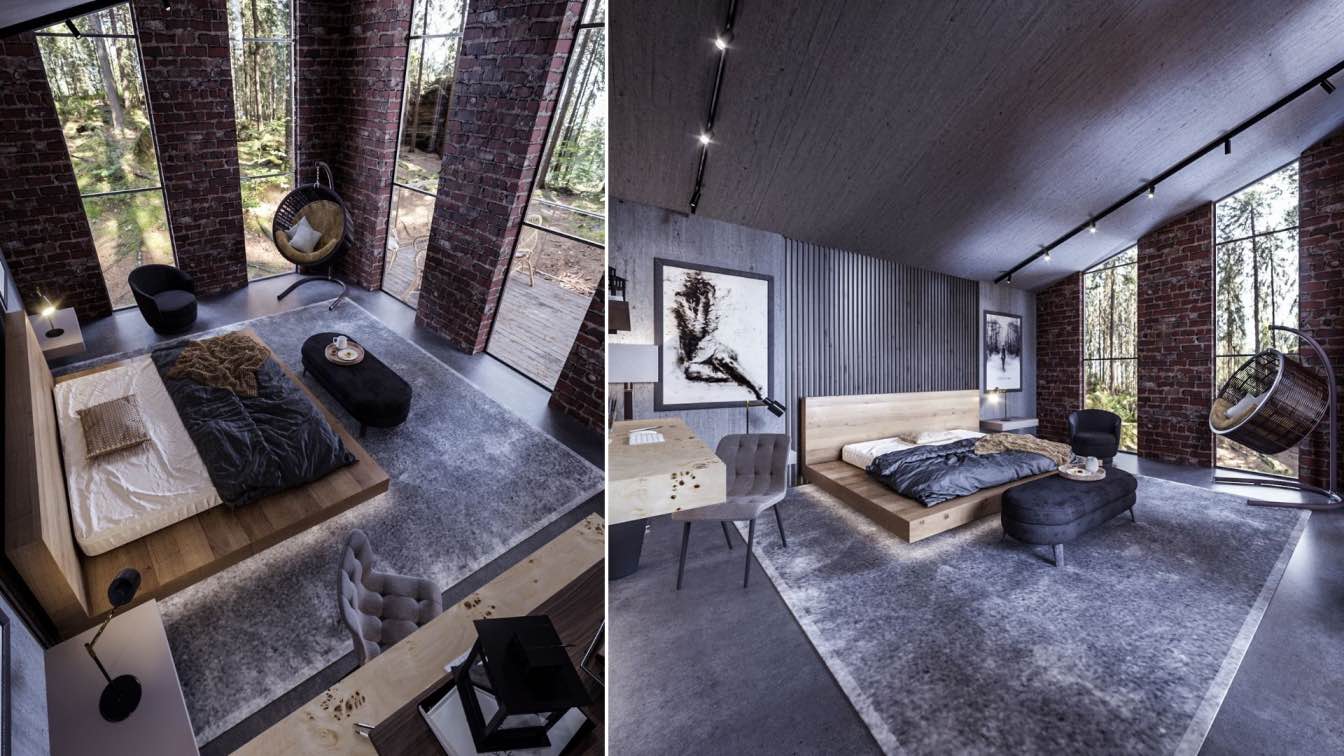Chief architect at ISTO studio Bogdan Kostelnyi depicts how architecture can reflect the bionic shapes.
A vivid example of this is 1 210 sq.m. Monsella villa on the Pearl Jumeirah Island in Dubai, where monumental and futuristic architecture reflects the imitation of tulip petals as the primary idea. ISTO architecture and design studio, which is the author of Monsella, always integrates bionic elements into its Dubai-based residential projects. Bogdan Kostelnyi, chief architect at ISTO, says, “Bionic architecture makes it possible to talk about the significance of human connection with nature. At our core, we are one. Nature is an endless and exceptional source of inspiration for designing and constructing expressive buildings. Moreover, contemporary construction technologies have expanded the horizon for bold experiments and allow architects to create projects that are complex in design.”
“Nature is of particular importance in a dry subtropical climate. In our case, the tulip is a radical opposite to the usual desert terrain. Therefore, this symbolism of the flower has added value in architecture”, says Bogdan.
The villa has high ceilings and, accordingly, huge panoramic windows overlooking the exterior with an accent tree and a swimming pool with a relaxation area. The entrance area of the villa is surrounded by water with spotlights inside to create the effect of shiny gemstones that seem to be lying on the bottom.

About a client and detailed request
The client of a private villa is a sophisticated woman. She traveled a lot and lived in Europe for a long time with her family. Inspired by the elegance and aristocracy of European lands, the client wanted to convey this atmosphere in her own villa. One of the key requests was to create a comfortable home for living, where you can also host many friends and arrange private parties. “It should have the feeling of a luxury hotel lobby on the ground floor.” The ground floor is clearly divided into two zones: family and guest.
The garage on the basement floor is designed in cold glossy accents. The shade of the lighting in the garage can vary depending on the client's preferences. The car stands on a podium that rotates around itself. This decision was made due to the lack of space for the car to turn around before leaving. Therefore, the designers decided to install a podium that can turn the car in the right direction.
The designers stylized the columns of the main space on the ground floor as tulip leaves. This is a striking example of how architecture is mirrored in interior solutions. The corners of the walls and furniture have curved and smooth shapes as far as technical and functional possibilities allow. Along the entire perimeter of the ground floor, the ceiling is decorated with an impressive chandelier, whose small figures resemble swallows. The ceiling above the bar area has a textile panel with golden fish, and the bar stools repeat the appearance of leaves. There is an oasis with real trees behind the sofa area. In general, almost every square meter of the house has a natural corner, non-standard volumetric finishes and furniture with pronounced bionic shapes.
The glass elevator connects all floors of the house. Ascending the circle stairs to the second floor, you can get to the family private space with two master bedrooms with master wardrobes and en-suite bathrooms, as well as two bedrooms with wardrobes and en-suite bathrooms.
Awards Recognition
Monsella has already being honored to become finalists at British SBID International Design Awards 2023 and American Best of Year Awards 2023 from Interior Design Magazine.





































