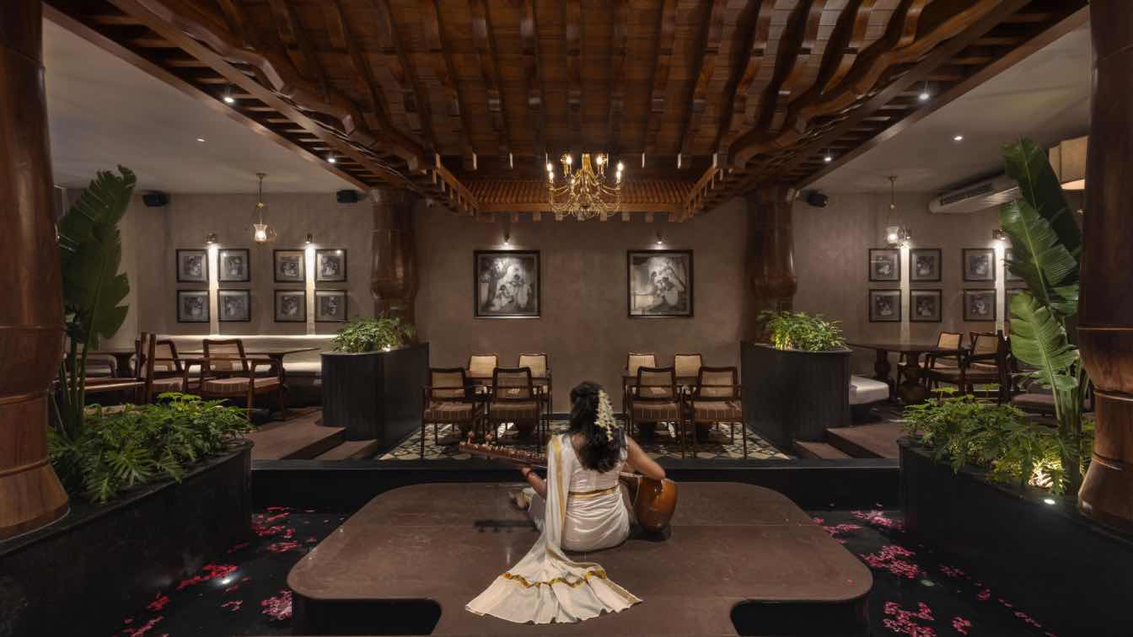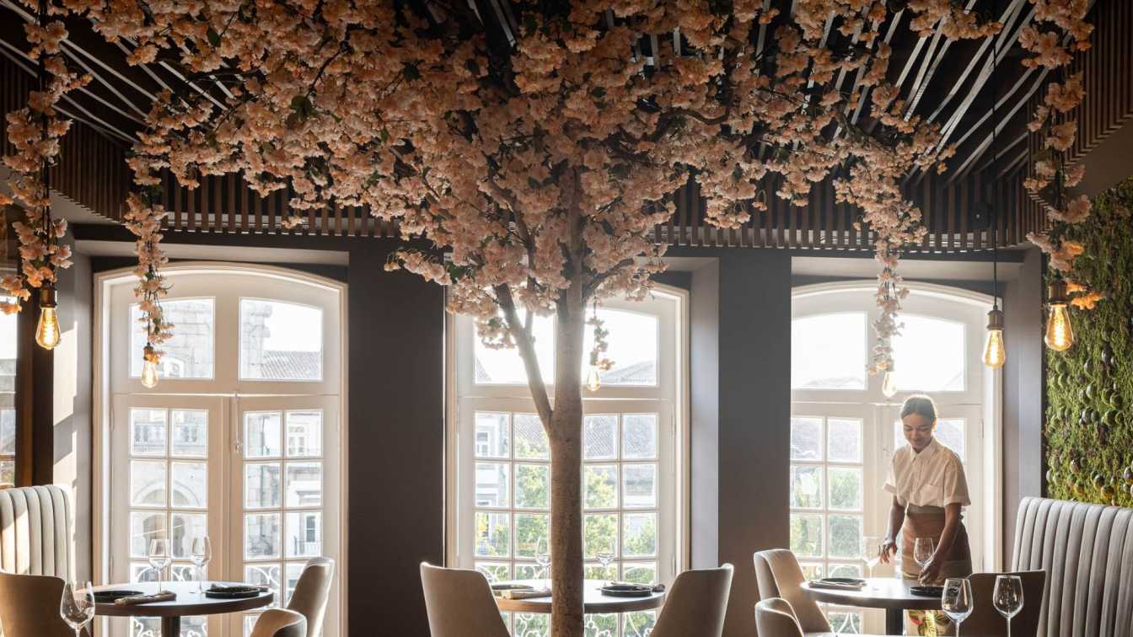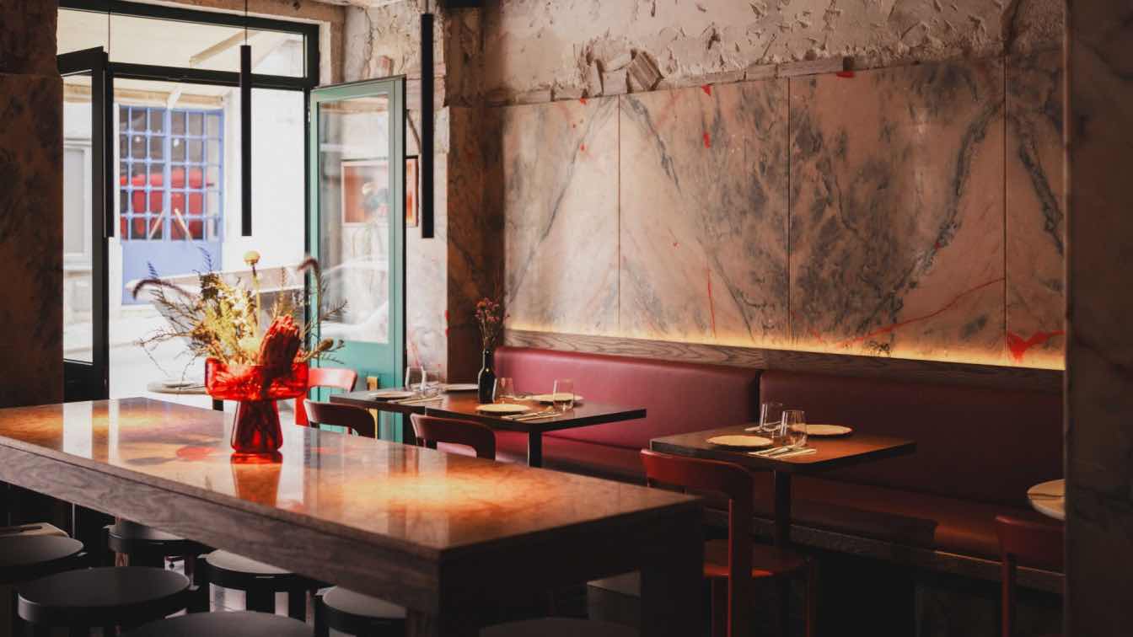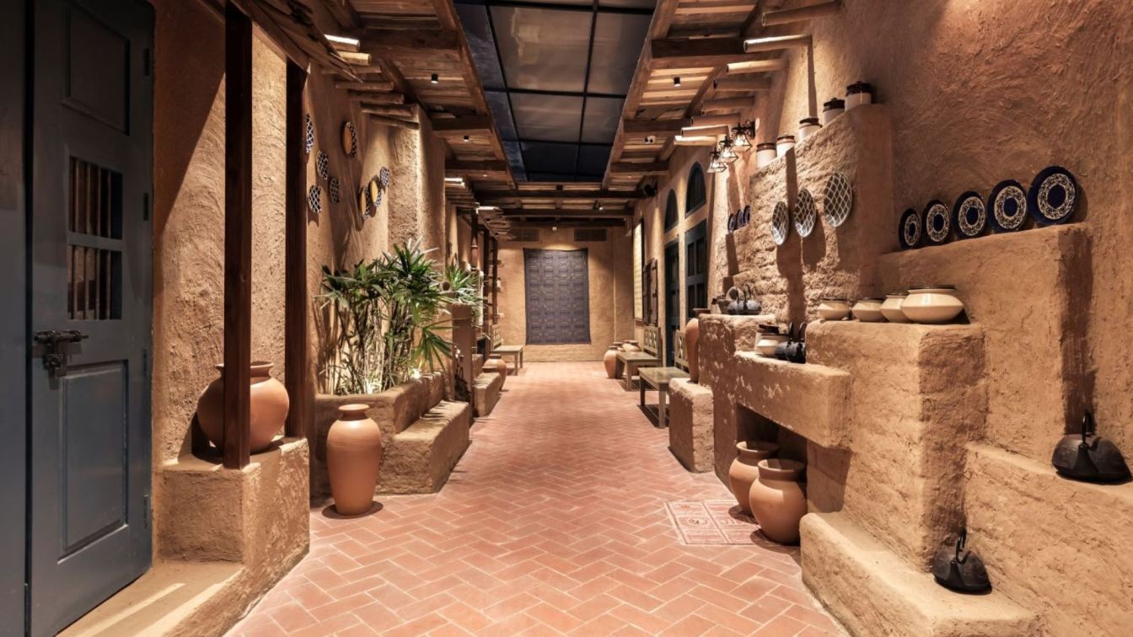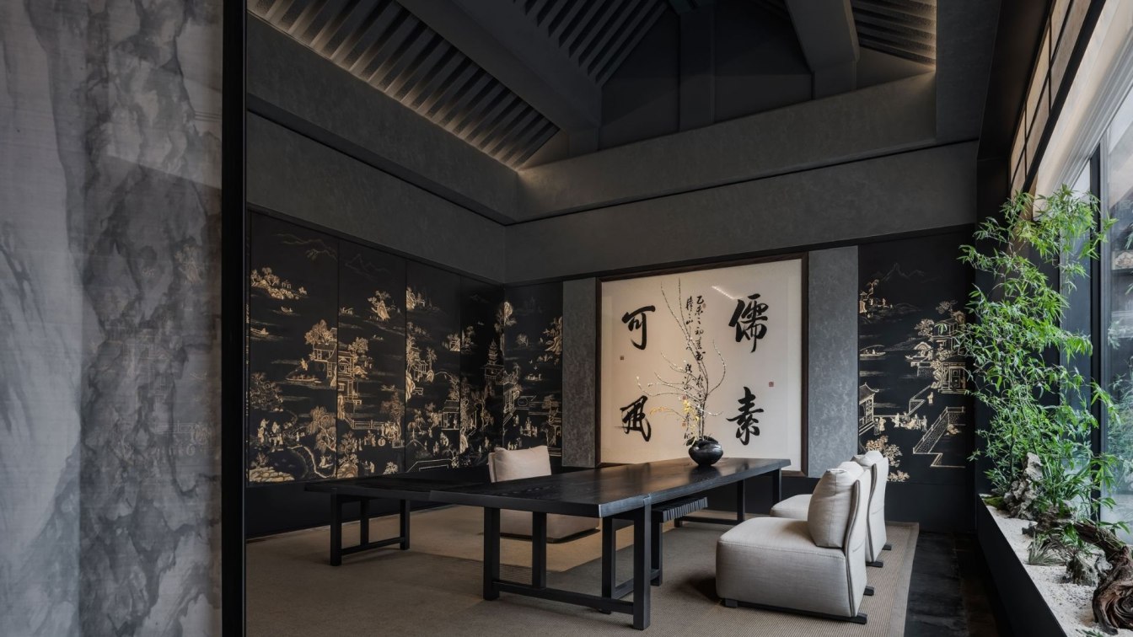Loop Design Studio: Malleshwaram is an ode to the traditional Dravidian and Carnatic courtyard homes. It is intended to be a celebration of the Indian craft and skill, with many a reference from the huge old inward-looking rural mansions. In this space, where tradition and elegance converge, the architecture sings in whispers of wood and shadows.
The restaurant believes in creating an environment that is reminiscent of Gutthu houses of South Karnataka. The space is created around a central sunken area enclosed within four wooden pillars and an ornate inverted pitched roof. The ceiling rises like an intricately woven canopy, dark beams curving in rhythmic harmony, suspended like a dance frozen in time. The inverted ceiling is the most striking feature giving the space both depth and a sense of fluid motion. This intricate latticework is complemented by a vintage chandelier, casting a warm, golden light that softens the shadows and highlights the organic textures of the wood.
The central area has a platform for performers around a small lotus pond. The platform appears almost like a stage, subtly elevated and surrounded by a delicate arrangement of flowers, possibly floating in water— suggesting a ritualistic or meditative space. This feature, along with the presence of greenery, introduces a serene, almost sacred quality to the environment, where nature and artistry meet. The walls, finished in a smooth, earthy texture, serve as a neutral backdrop, allowing the space’s decor to stand out. They are adorned with framed black-and-white art, each carefully chosen to evoke a sense of nostalgia and respect for cultural heritage. These images subtly reinforce the room's connection to tradition while adding an artistic layer to the ambiance.

The restaurant floor is Mandana stone with Indian marble inlay work to create a pattern. The sunken seating area floor is done up in black and white Athangudi pattern tiles. The very traditional and central courtyard axis is complimented by the rest of the space in a very subtle way., the lime wash walls are adorned with brass artefacts, Tanjore paintings and playful art. The meandering planters at entrance incorporates all sorts of greens that makes it surreal and tranquil. The restaurant serves you understated luxury with an essence of flamboyance and the intimate character of a home. The entire space feels like an ode to ancient times, where each curve and corner evokes stories whispered through the ages.
Overall, the architecture and interior design reflect a deep respect for tradition, merging it seamlessly with modern luxury. The space is crafted to be both a visual feast and a tranquil retreat, inviting visitors to immerse themselves in its rich cultural tapestry.

















