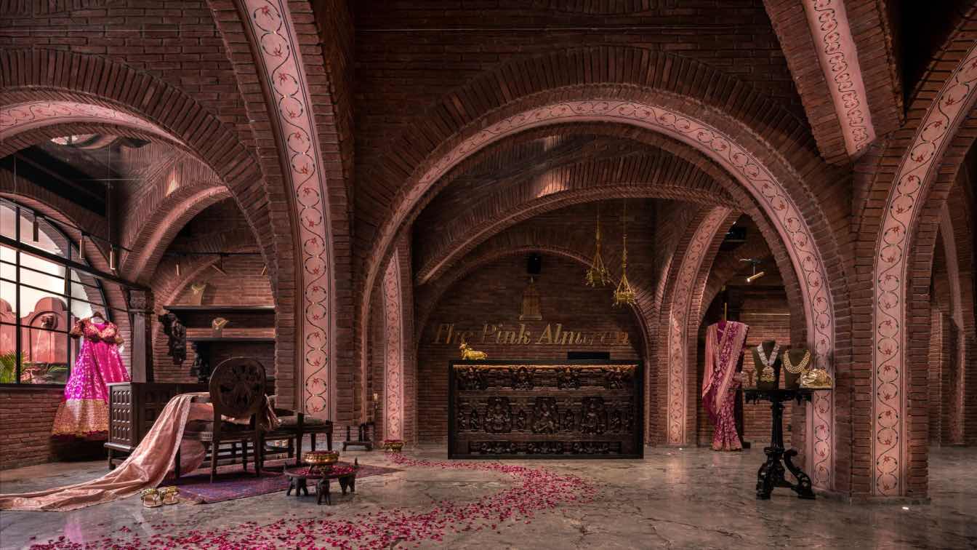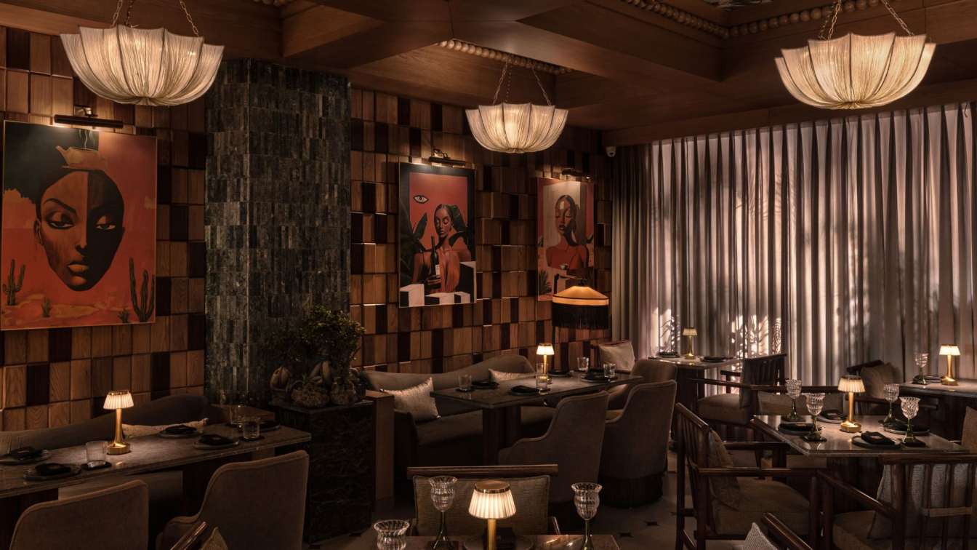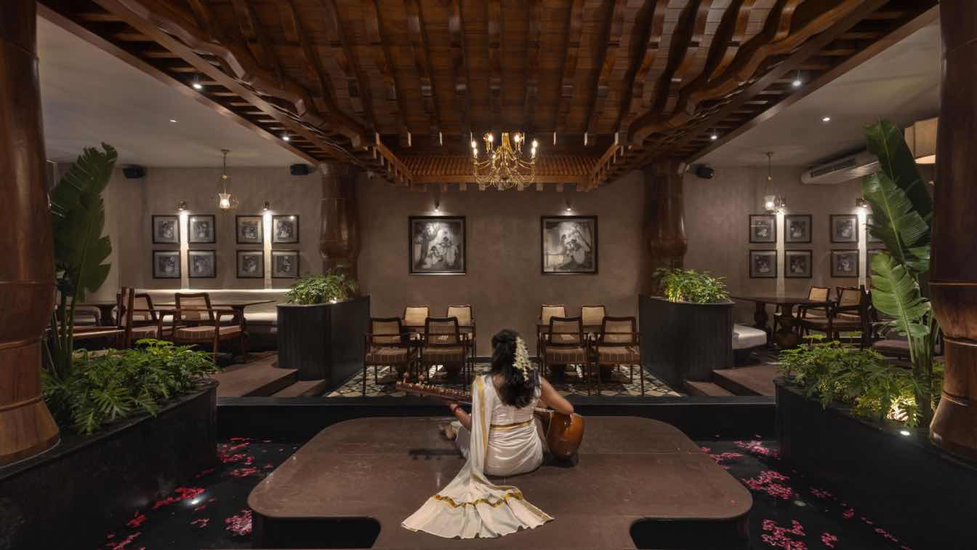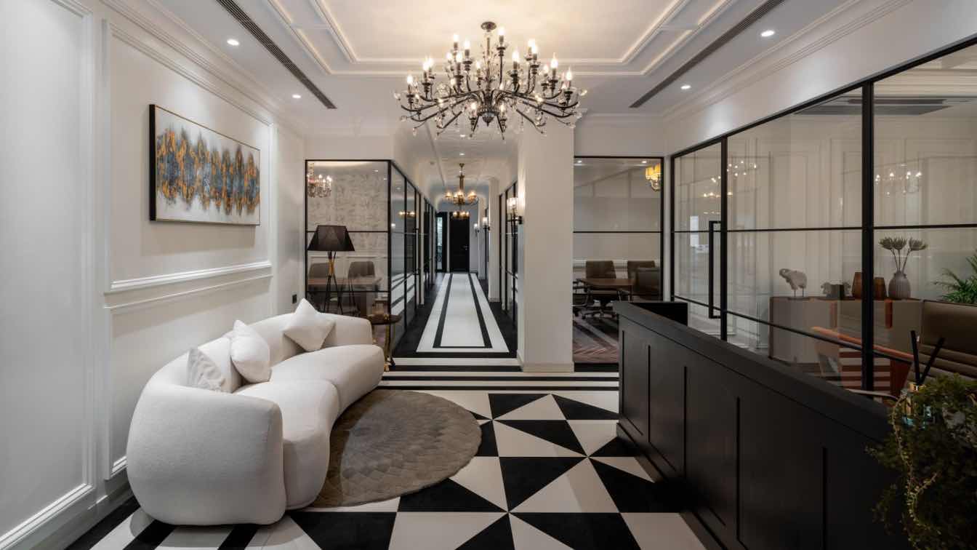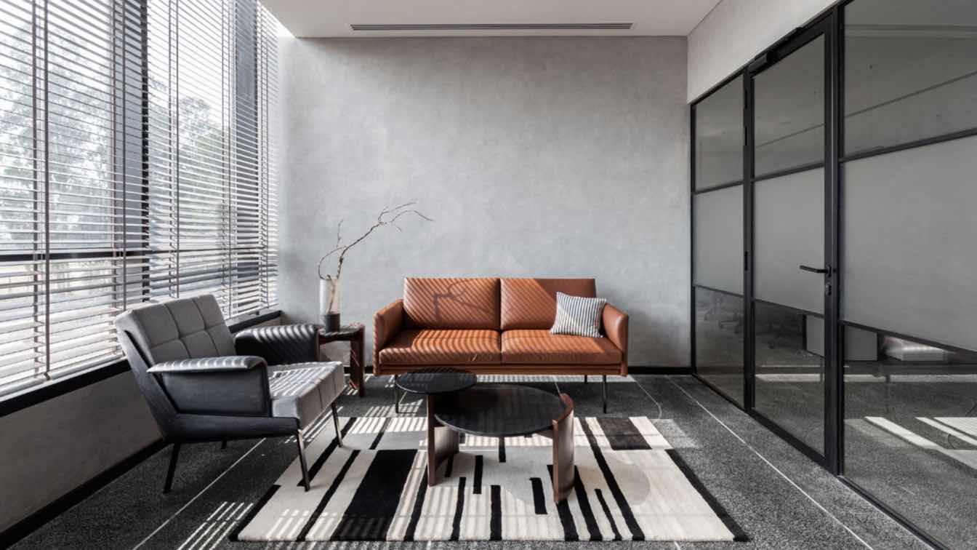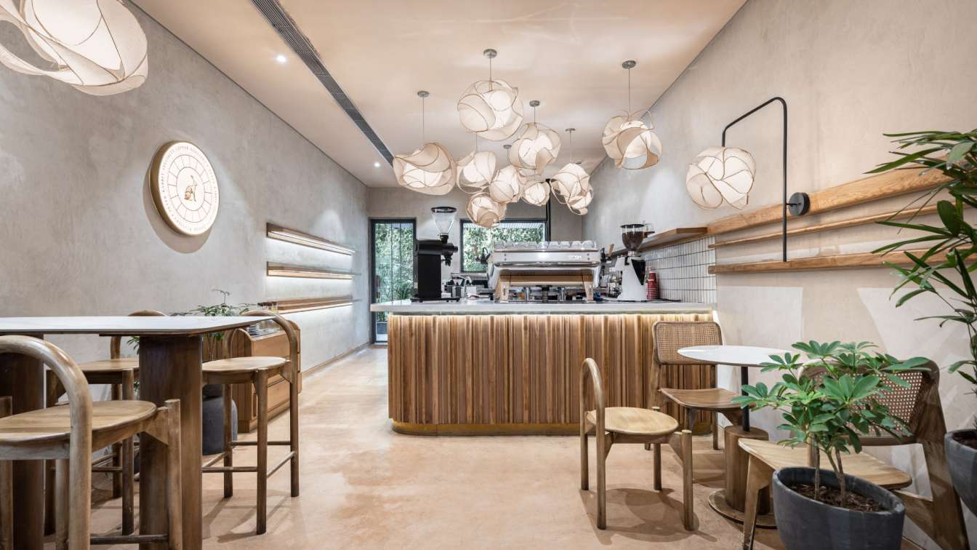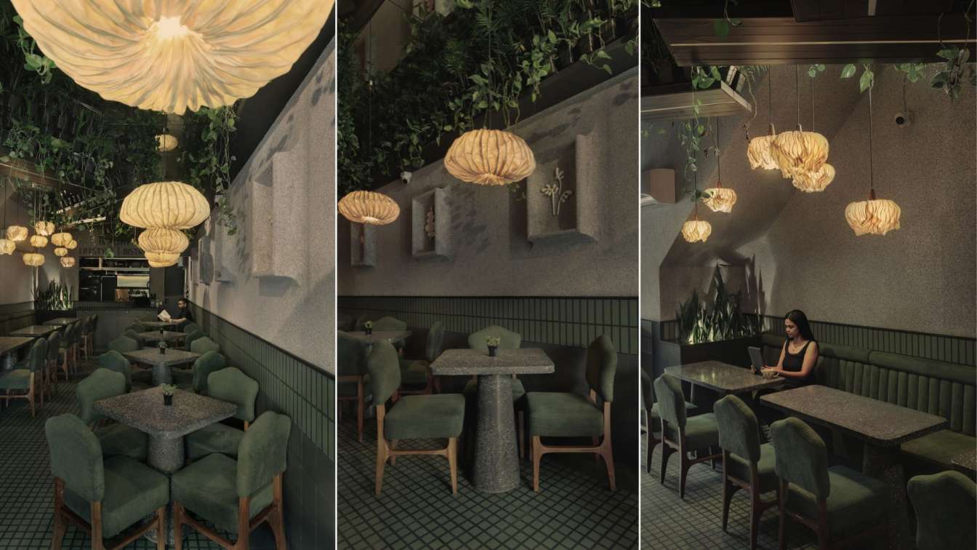The Pink Almirah is not merely a boutique; it is a sanctum — a living, breathing reverie built of brick, mirror, and memory. It unfolds like a whispered story, told in the quiet cadence of arches and the gleam of polished brass.
Project name
Pink Almirah
Architecture firm
Loop Design Studio
Location
Chandigarh, India
Photography
Purnesh Dev Nikhanj
Principal architect
Nikhil Pratap Singh, Suvrita Bhardwaj
Design team
Rythm Bansal, Himani Bansal, Anshita Thakur
Construction
Karve Infra Pvt. Ltd.
Material
Brick, Wood, Metal and Glass
Client
Manu Sethi, Anu Sethi, Arshiya Sethi
Typology
Commercial › Retail
THE HOUSE OF CURVES A Sculptural Sanctuary of Light, Flow, and Form, Set amidst Chandigarh's natural beauty, Curve haven by Studio Flux redefines luxury through fluid, curved architecture. A dramatic cylindrical entry topped with a skylight anchors the design, while circular windows frame sweeping views
Architecture firm
Studio Flux
Location
Chandigarh, India
Photography
Getdocumented
Principal architect
Shubham Thakral
Design team
Kush, Shubham
Interior design
Studio Flux
Site area
500 Square Yards
Civil engineer
Syal & Associates
Structural engineer
Syal & Associates
Environmental & MEP
Studio Flux
Lighting
Vdf (Versatile Design Forum)
Visualization
Shubham Thakral
Tools used
Lumion,SketchUp, AutoCAD
Construction
Raj Contractors
Material
Texture Paint, Glass, Greens
Typology
Residential › House
Melia is with the untamed pulse of the wild. The cocktail bar exudes an aura of mystery and allure, bathed in dim, atmospheric lighting that allows shadows to play across every surface while light lingers in corners, creating an ever-shifting dance of form and space.
Project name
Meliaa Restaurant
Architecture firm
Loop Design Studio
Location
Chandigarh, India
Photography
Purnesh Dev Nikhanj
Principal architect
Suvrita Bhardwaj, Nikhil Pratap Singh
Design team
Rythm Bansal, Himani Bansal, Anshita Thakur
Collaborators
Upholstery: Furnishing Studio
Construction
Karve Infra Solutions Pvt. Ltd.
Lighting
Ambience Lighting Furniture: Om Trading Co.
Client
Ashmit Bajaj, Munish Bajaj
Typology
Hospitality › Restaurant
Malleshwaram is an ode to the traditional Dravidian and Carnatic courtyard homes. It is intended to be a celebration of the Indian craft and skill, with many a reference from the huge old inward-looking rural mansions. In this space, where tradition and elegance converge, the architecture sings in whispers of wood and shadows.
Project name
Malleshwaram Restaurant
Architecture firm
Loop Design Studio
Location
Chandigarh, India
Photography
Purnesh Dev Nikhanj
Principal architect
Suvrita Bhardwaj, Nikhil Pratap Singh
Design team
Rythm Bansal, Himani Bansal, Akshita Saklani
Interior design
Loop Design Studio
Collaborators
JAE Furniture, Jodhpur (Furniture)
Landscape
Chandigarh, India
Material
Marmorini Plaster (Viero Paints), Mandana Stone Floor, Pattern Tiles (Parman Designs)
Typology
Hospitality › Restaurant
Established in 2017, Knesta Architects has been a prominent force in architectural innovation, focusing on creating spaces that merge innovation, sustainability, and craftsmanship. Founded by Principal Architect Nitima Gabba, the firm initially specialized in Residential projects before expanding into the Commercial sector in 2020.
Project name
Knesta Architects Office
Architecture firm
Knesta Architects
Location
SCO 3, Sector 7, Madhya Marg, Chandigarh, India
Photography
Nakul Jain, Studio NJDC
Principal architect
Nitima Gabba
Design team
Ar. Damanpreet Kaur, Ar. Prakshi Hudda, Ar. Rythm Arora
Collaborators
Elsa designs (Furniture), Smartcool (Air Conditioners), Latio Porte (Glass Partitions)
Interior design
Team Knesta Architects ; Anuradha Seth, Sumegha Kanojia
Civil engineer
Ashish Sharma
Environmental & MEP
Knesta Architects
Lighting
Knesta Architects
Construction
Knesta Architects
Supervision
Knesta Architects
Visualization
Knesta Architects
Tools used
AutoCAD, SketchUp, Autodesk 3ds Max
Material
Wood, Aluminium Glass Partitions
Typology
Commercial › Office
Design i.O was commissioned with the task of crafting a 3400 sq. ft. office area for a pharmaceutical company, located on the first level of their independent manufacturing facility on the outskirts of Chandigarh. Specializing in the development of high-quality medicines with cutting-edge technology, the company's essence served as our guiding prin...
Project name
Symphony of the Greys
Architecture firm
Design i.O Architects
Location
Panchkula, India
Principal architect
Saurabh Singla, Palak Singla
Design team
Saurabh Singla, Palak Singla, Harmanjot Singh, Shubhangi Ambashtha
Interior design
Design i.O Architects
Lighting
Kriglow Lighting, ALC Studio
Construction
Nandwani Builders
Typology
Commercial › Office
Nestled in the heart of Sector 10, Chandigarh, Peter Rabbit Cafe emerges as an oasis of warmth and tranquility amidst the bustling coffee scene. Since its inception, this quaint establishment has sought to carve out a distinct identity in a market saturated with commercial ventures, guided by the passion of its owners, who are true aficionados of b...
Project name
Peter Rabbit Cafe
Architecture firm
Design i.O
Location
Chandigarh, India
Design team
Palak Singla, Saurabh Singla, Paras Malik
Typology
Hospitality › Cafe
Situated in a bustling commercial area of Chandigarh, Sage café stands as a beacon of architectural and design detail. Its interior is characterized by the use of contemporary grid patterned green tiles on the floor and walls, which sets a modern chic yet a timeless and warm tone for the space. This unique volume is enhanced by verdant vines that c...
Project name
Sage - Café and Bistro
Architecture firm
Loop Design Studio
Location
Chandigarh, India
Photography
Purnesh Dev Nikhanjh
Principal architect
Nikhil Pratap Singh, Suvrita Bhardwaj
Design team
Himani Bansal, Akshita Saklani, Rythm Bansal
Collaborators
• Furniture: Parman Designs, Spazio by Furniture Concepts • Ceramics: Aditi Mittal
Construction
Karve Infra Pvt. Ltd.
Material
granite, granite textures, terrazzo tables, banana paper
Client
Sudarshan Patel, Piyush Jain
Typology
Hospitality › Cafe

