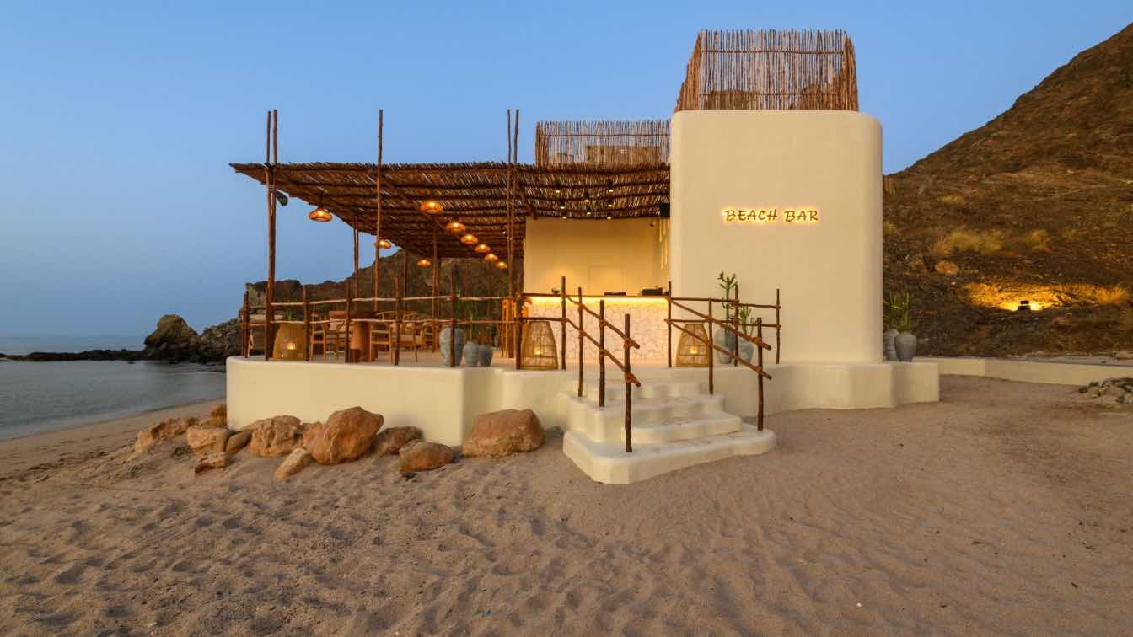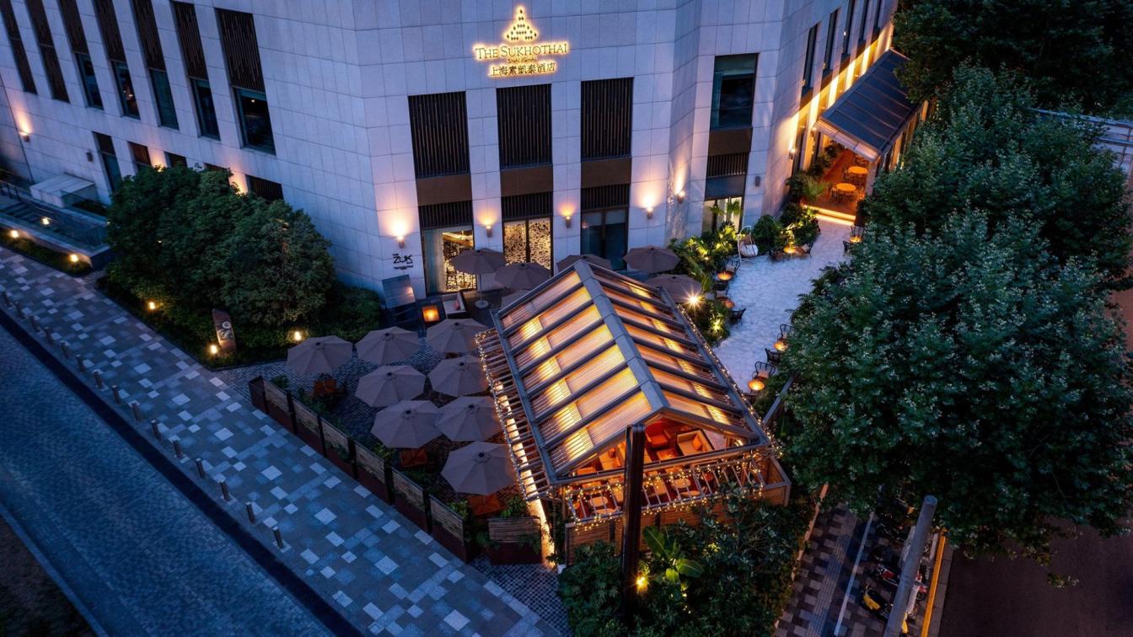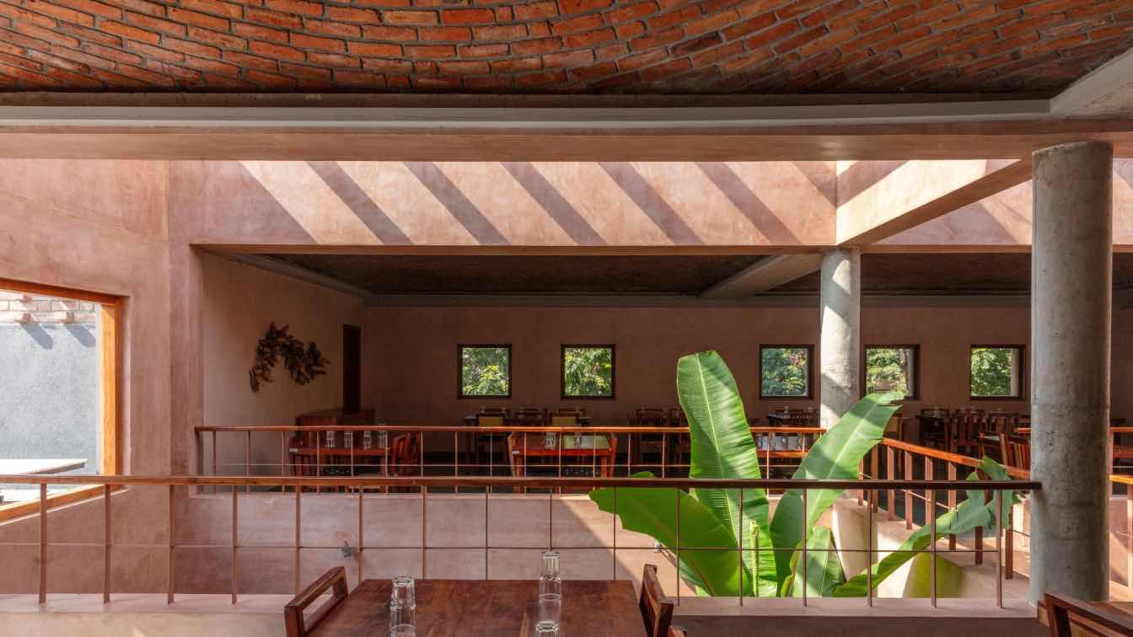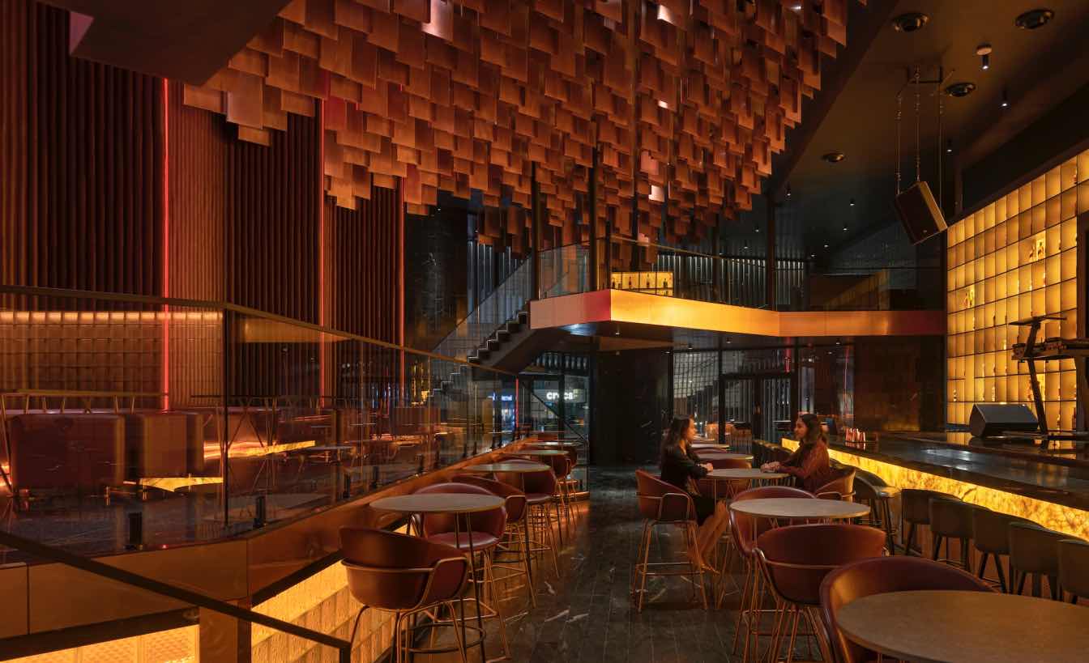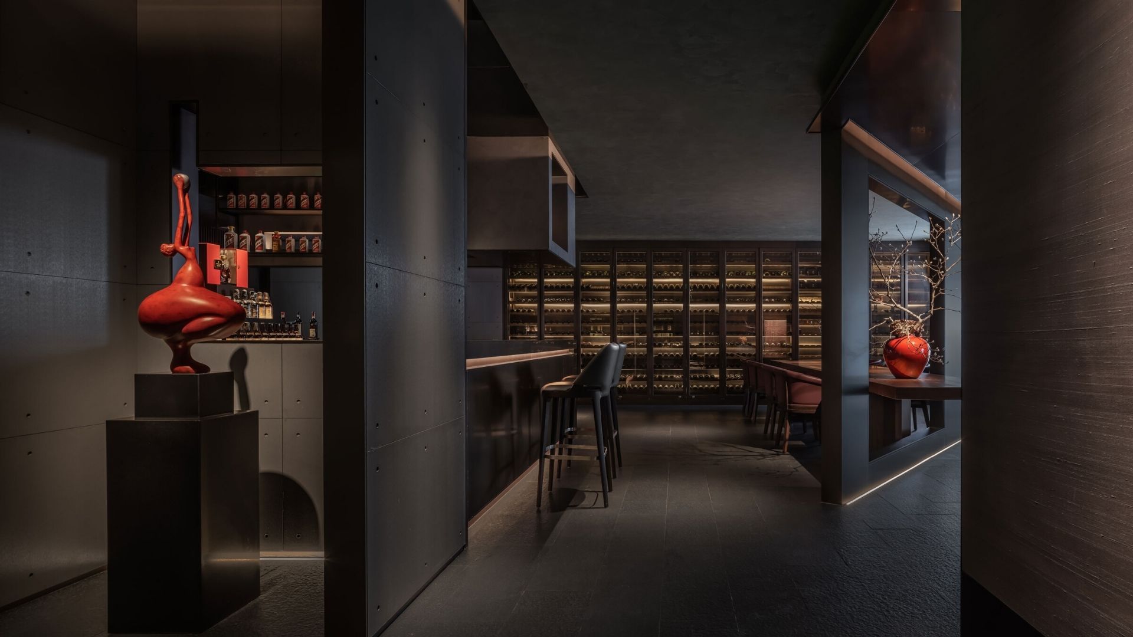The interior and exterior space of Ladies Beach of the Al Bustan Ritz Carlton Hotel was created by BIVA Design. Ladies Beach Al Bustan is nestled between the rugged Al Hajar Mountain range and the Sea of Oman. The project consists of a beach bar, restrooms and open showers, shaded sunbeds and cabanas.
The existing spa, which is located on the hill above, served as the model for the development of the beach area. There is around a 20-meter difference in elevation between the beach bar and the spa.
The stairs going down to the beach are designed with arched pergola which gives a beautiful framed view to the turquoise waters of the sea. The design of the beach bar and the restrooms with open showers is inspired by the surrounding dark rocks making a contrast with the white sand of the beach.
Every finish used for the buildings like the texture of the plaster with cave finish and illuminated niches, the cladding with local stone, the smooth micro-cement floor, the cement artwork with sea motives are in the white palette. Every piece of furniture, including arches and pergolas, is constructed from solid wood; teak is used for the chairs, while suar is used for the tables. The combination between the different white textures, the pattern of the upholstery and the natural wood provides an air of quiet luxury.
The technical equipment on the roof of the beach bar and restrooms building like AC, Water tank and water heater are well hidden by a wooden fence and it’s part of the architecture design of the space. BIVA Design, founded by architect Svetla Boneva, is a Muscat based design studio that works internationally in the residential and hospitality sectors.






































































