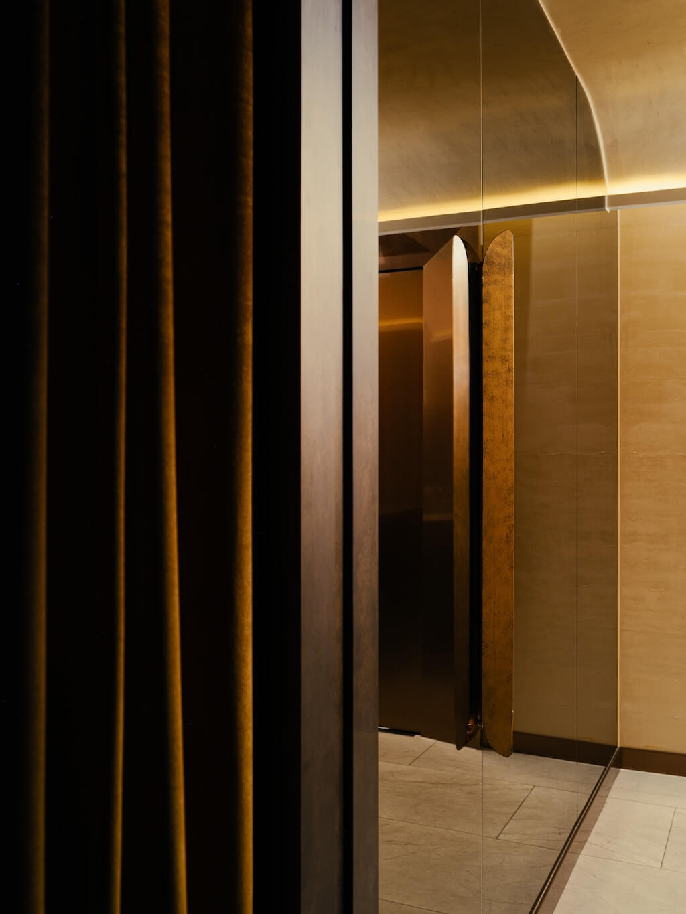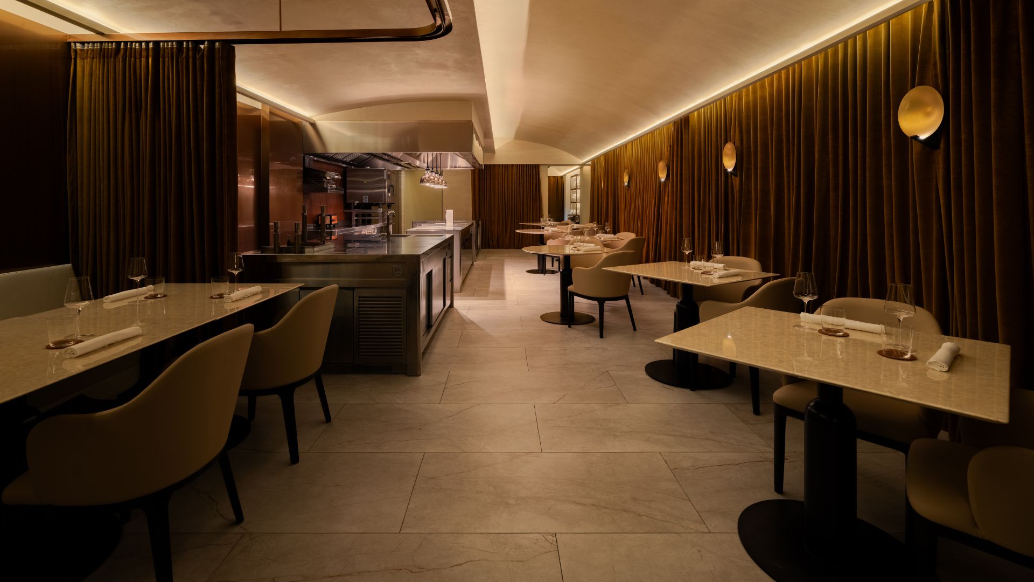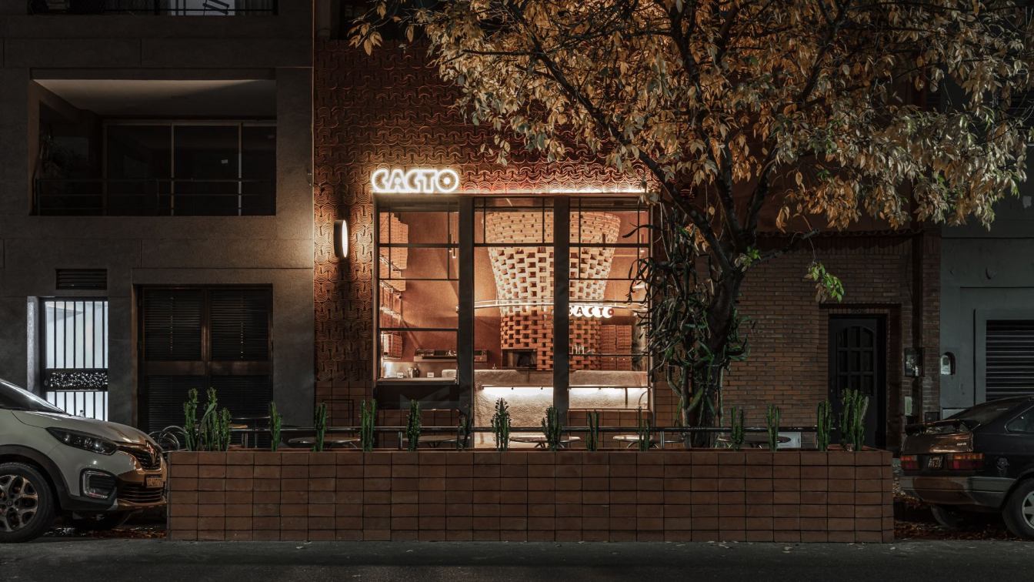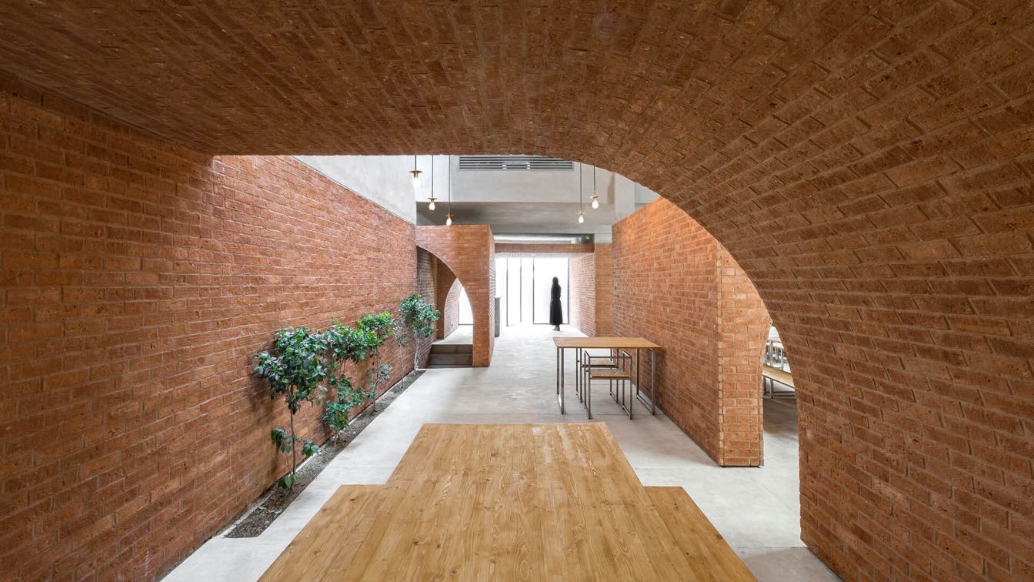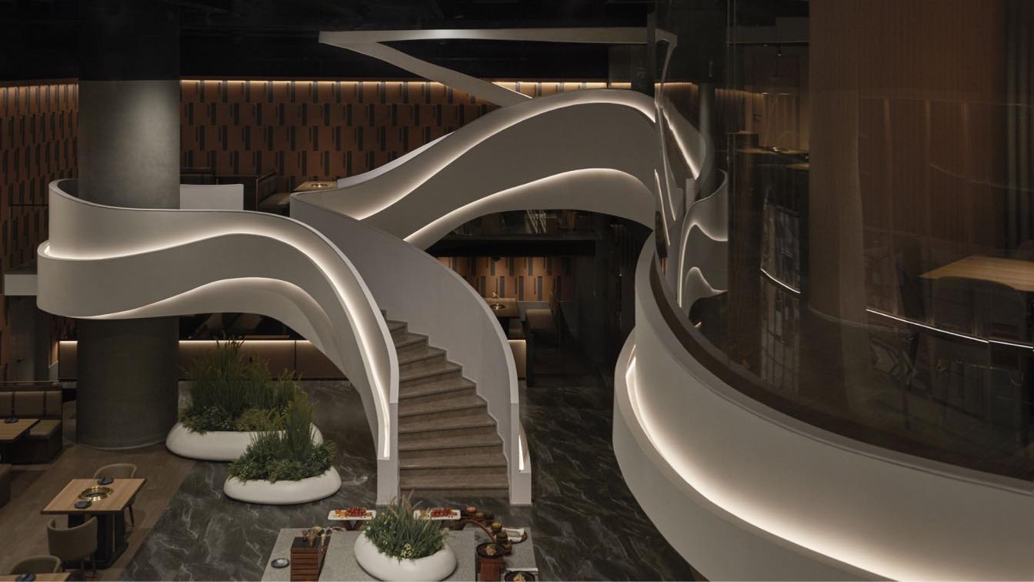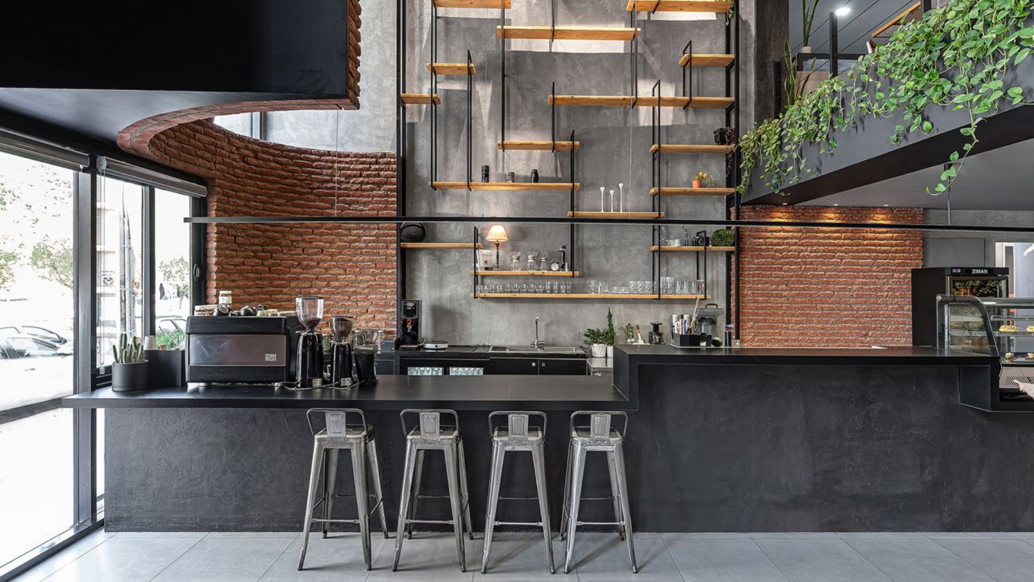The renovated Michelin-starred restaurant Lerouy, featuring a show kitchen and serving carte blanche French cuisine by Chef Christophe Lerouy, has reopened its doors in Singapore. Interior designers Evgeniya Lazareva and Farhana Sudiro from Hot Design Folks Studio spearheaded the concept and execution of the new space.
The restaurant has relocated to a new 220 m² venue, where Christophe aimed to subtly refine the design and enhance service quality, aspiring to earn a second Michelin star. Chef Lerouy's unique perspective is reflected in his artistic approach to cooking, favoring industrial design and minimalism, complemented by electronic music. "Our task was to reimagine the space and elevate it to a new level," says interior designer Evgeniya Lazareva. The interior concept is based on a clean, minimalist design with metal accents against a tranquil backdrop.
At Lerouy Restaurant, the Carte Blanche menu is the restaurant’s hallmark. This experience revolves around the "element of surprise," enabling Chef Lerouy to create a uniquely inspired tasting menu based on creativity and seasonality. The restaurant's ambiance aims to reflect the chef’s desire to maintain an element of mystery, thereby enhancing the surprise and delight of gourmets to the standard required by Michelin. The interior designers' proposal included a significant degree of theatricality and staging to emphasize and showcase elements as if under a spotlight.
To further the theatrical theme, the designers utilized curtains. Like those in a theater, when closed, they maintain the mystery. When opened, they reveal the magic of the space. Curtains, much like doors, facilitate the delineation of spaces. The designers manipulated the layout to alternately close off and open up spaces, shifting between mystery and revelation. This concept is exemplified by the bar at the entrance, which serves as a suspenseful passage: clients do not immediately enter the dining room but discover it in a subsequent step.
The main room is akin to a theater hall, with tables oriented towards the "stage" — the open kitchen — where guests can observe the main actors of this culinary theater: the chef and his team. "We aimed to create a neutral yet warm atmosphere, adding a touch of glamor with velvet drapes, accent lighting, and custom-made furniture from natural marble and leather," explains Evgeniya Lazareva.

Lighting was critical in our design, subtly enhancing the mystery or intensifying to spotlight the open kitchen. Given Singapore’s typical shophouse architecture, characterized by long, narrow layouts without windows, visually expanding the space was essential. This was achieved with mirrors and bronze elements with a mirrored finish, and the restaurant’s elongated layout was emphasized with straight lines. Technical challenges with the false ceiling prompted the interior designers to implement a creative solution: a vaulted ceiling. This design not only addressed the issues but also added meaningful context, evoking wine cellars from the chef’s childhood in France, thus creating a cellar-like atmosphere — a gathering place for connoisseurs.
“Regarding furniture and finishes, our goal was to craft the perfect setting to highlight and enhance the chef’s culinary art,” explain the authors of the project. Room finishes include plaster with a beige pearlescent effect and bronze wall panels arranged in a staggered pattern behind the open kitchen, providing a dynamic feel. The ceiling is finished with beige travertine plaster, and the floor features a large-scale serene stone look alike tiles. At the opposite end of the space are a wine cellar, a back-of-house kitchen, and restrooms. The restroom design mirrors the main area's style with warm beige tones and textured pebble walls. Bronze metallic accents on wall lamps, mirrors, and door handles, as well as pearlescent finishes on the vanity, add a luxurious touch.
In conclusion, facing and overcoming technical constraints while considering aesthetic elements was a challenge we relished at Hot Design Folks. The interior designers aimed to propose a concept that represents the chef harmoniously within his space, crafting an intimate and relaxing atmosphere that allows the chef to share his passion and expertise with his clientele.
"The interior design serves as a backdrop for the show kitchen, ensuring that no single detail overshadows another. All elements blend harmoniously, forming a balanced composition, akin to Chef Christophe Lerouy’s dishes," conclude Evgeniya Lazareva and Farhana Sudiro.




