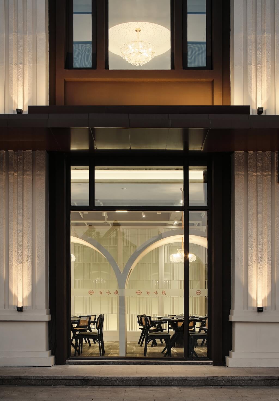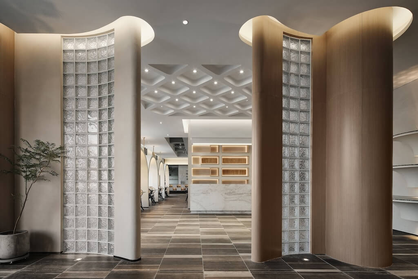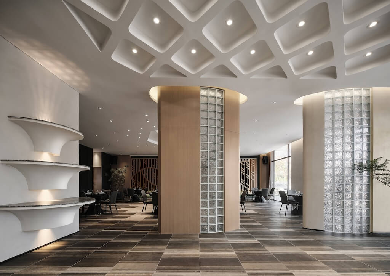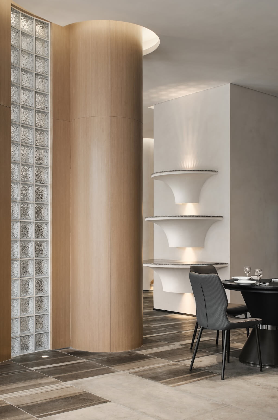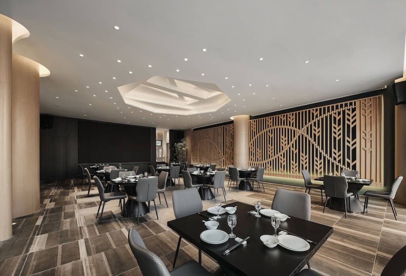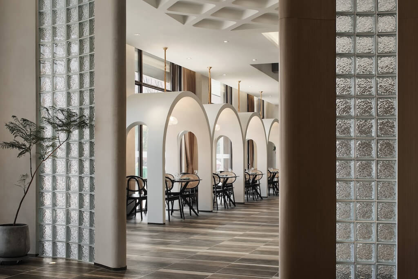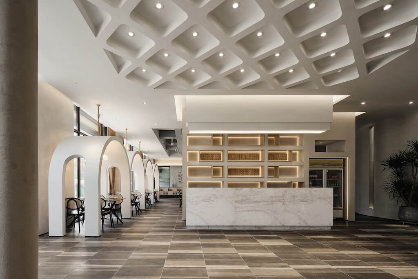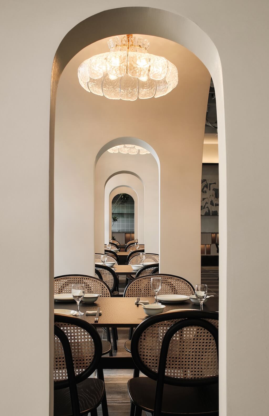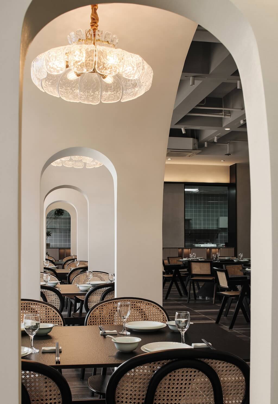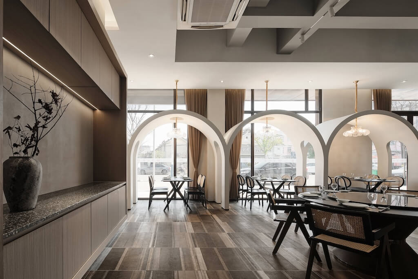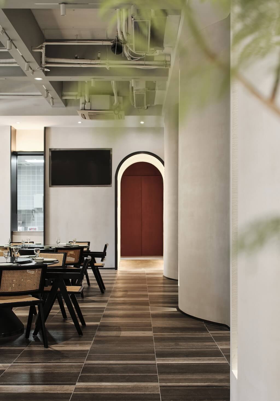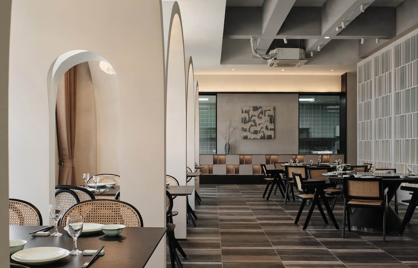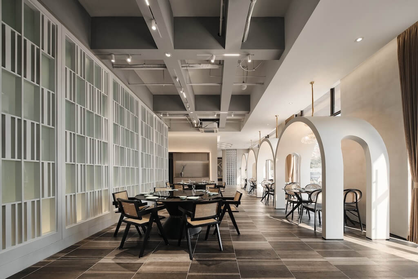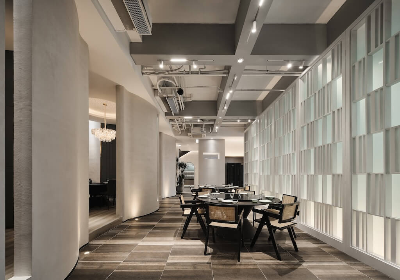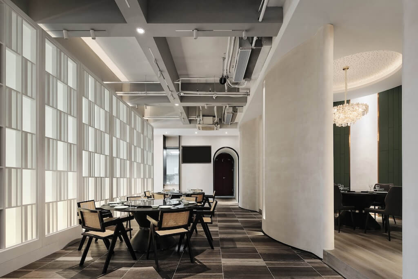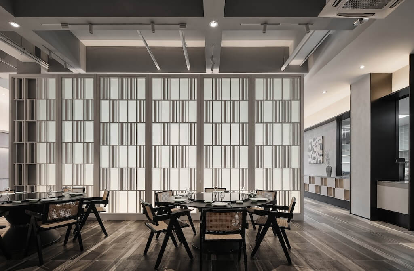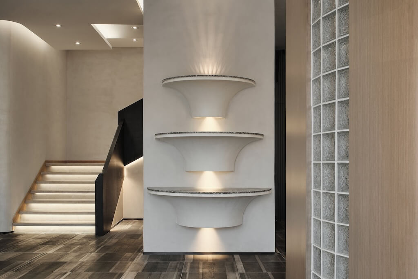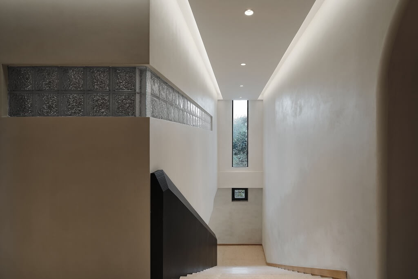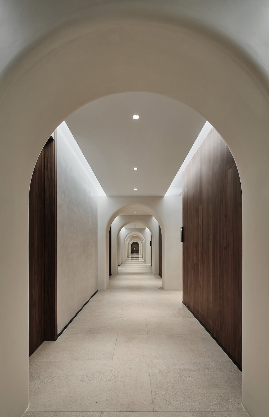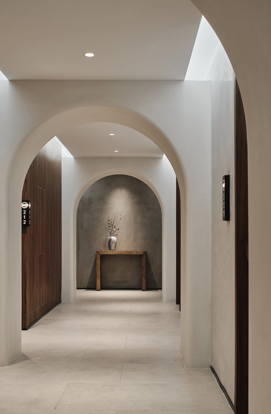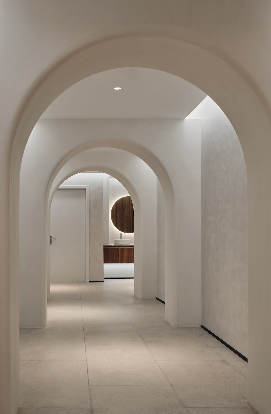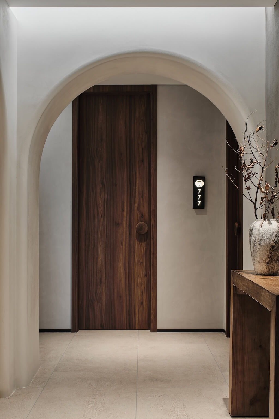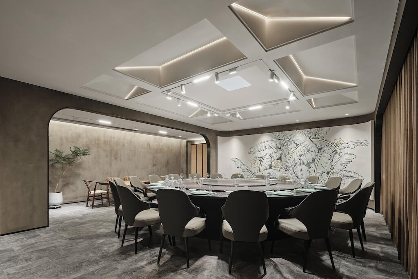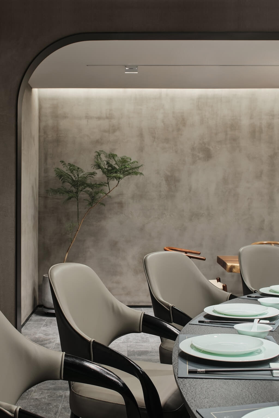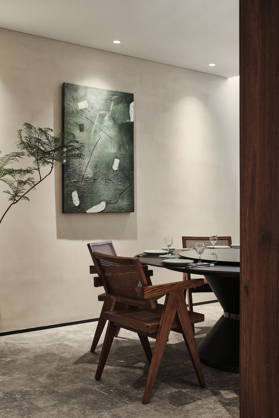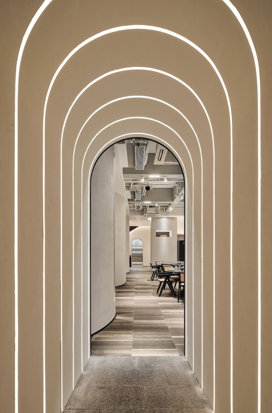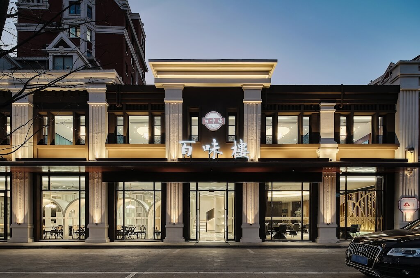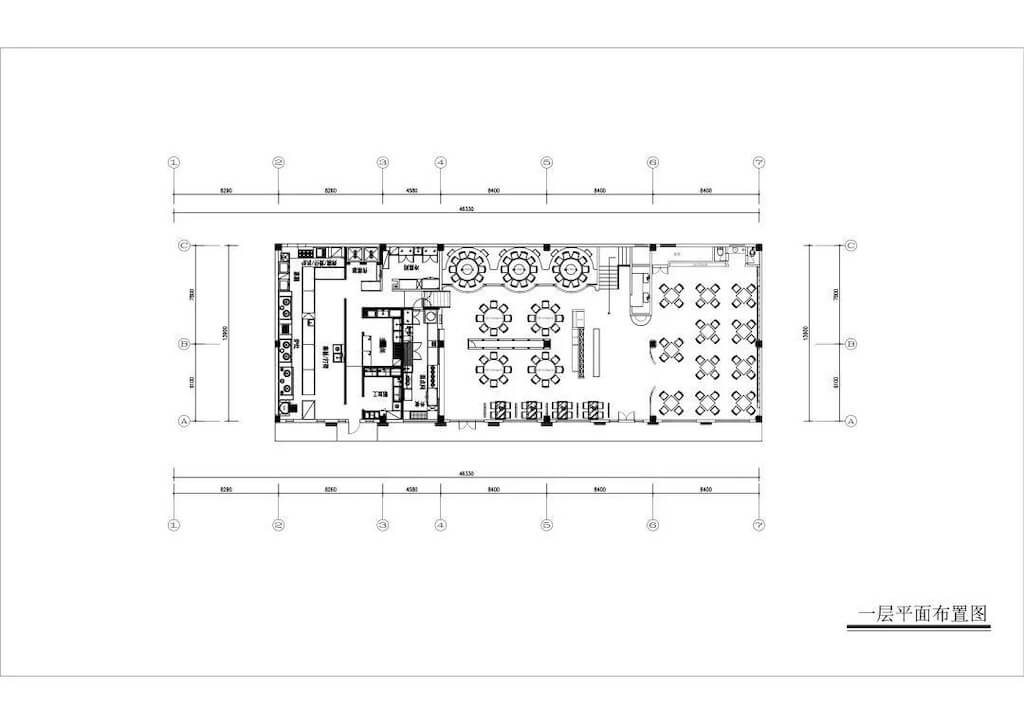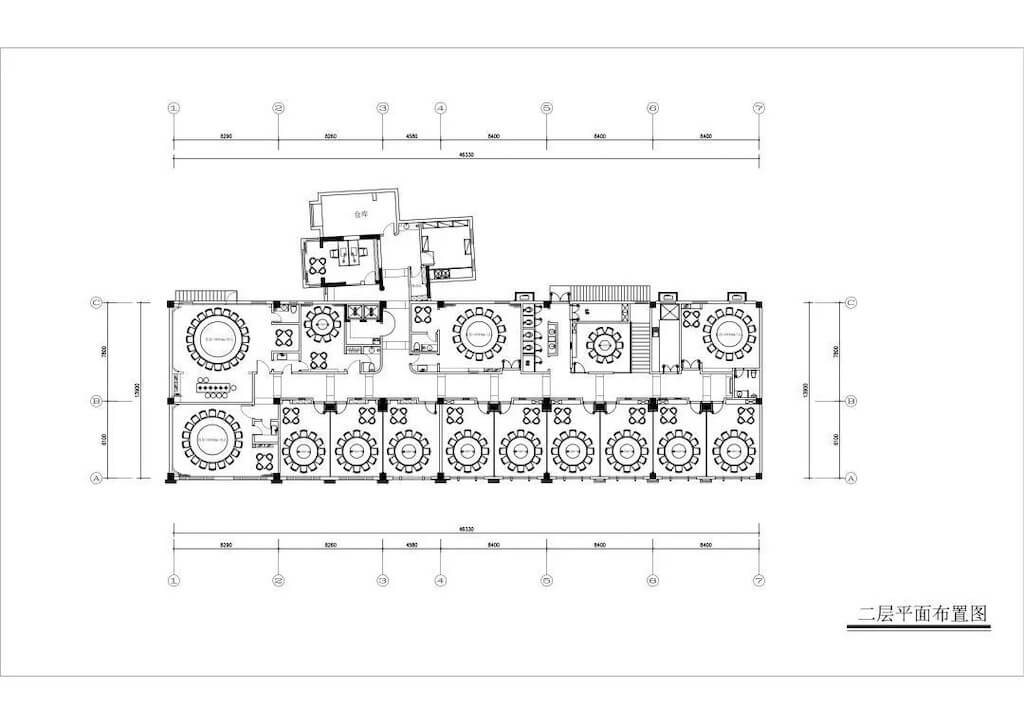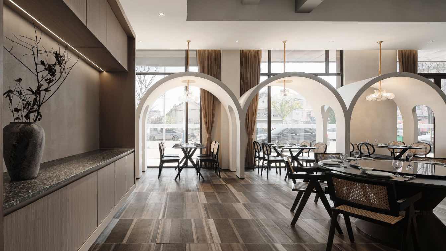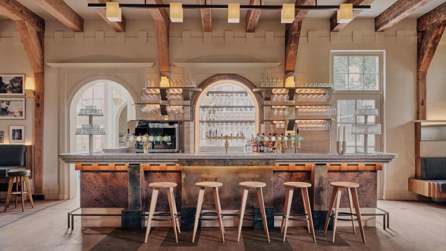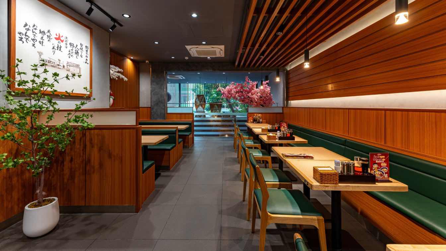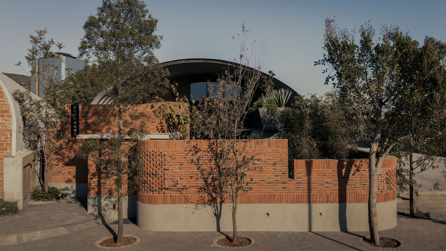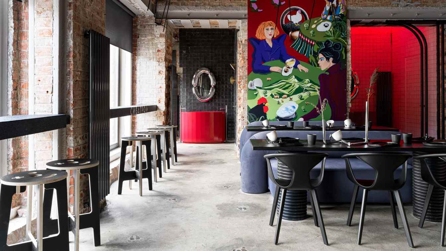Original Space: This is the second "Baiwei House" we have designed, which is not only a continuation of the past design style, but also an innovative breakthrough for ourselves. When we rely on the emotion on the space and use the contemporary design vocabulary, we hope to present the spatial conception of Oriental food and be perceived. According to the trend, we design different ceilings in each space, so that the restaurant interior is always in a state of change, triggering more possibilities and visual tension for the dining atmosphere. The starry sky ceiling design adds a lot of warmth to the diners.
According to the trend, we design different ceilings in each space, so that the restaurant interior is always in a state of change, triggering more possibilities and visual tension for the dining atmosphere. The starry sky ceiling design adds a lot of warmth to the diners. Space with simple blocks throughout, curved interleaving, disorder is also order. The use of crystal bricks and grille can not only meet the functional division of the space, but also guide the moving line and improve the privacy of dining. We use the simple materials and colors of the previous store to extend, hoping that the starting point of the design will return to the simple emotion. Different Spaces are decorated with different materials, the mixture of wood and woven fabrics, the collision of micro-cement and glass bricks, the unique texture of the space to create the mood.
If the functional area of the restaurant is designed to achieve the most rational structure, then the choice of accessories is like a rhythm that brings the rhythm of the space into the depth of people's senses. The decor of the restaurant's private areas, from decorative paintings to greenery, highlights this sense of sophistication. With a retro temperament of the table and chair, the layout of the simple atmosphere, never distracting, so that the emotional exchange of private space more relaxed and comfortable. Spatial expression is not only visual, we want the texture of the design to be fully explored in the process of use, leaving the smell of human fireworks.
