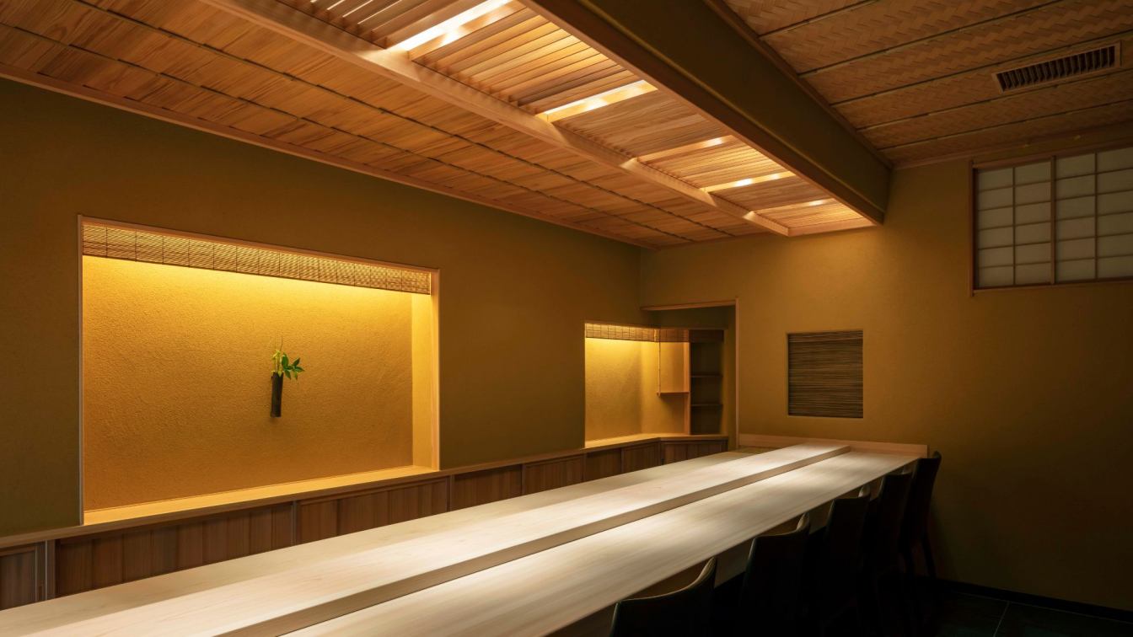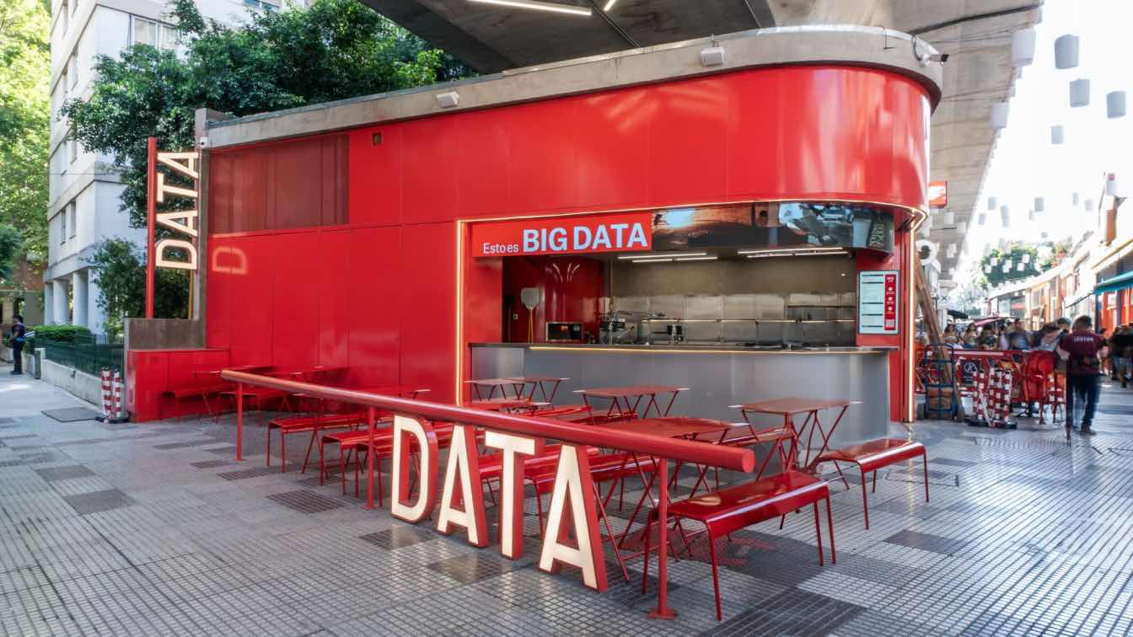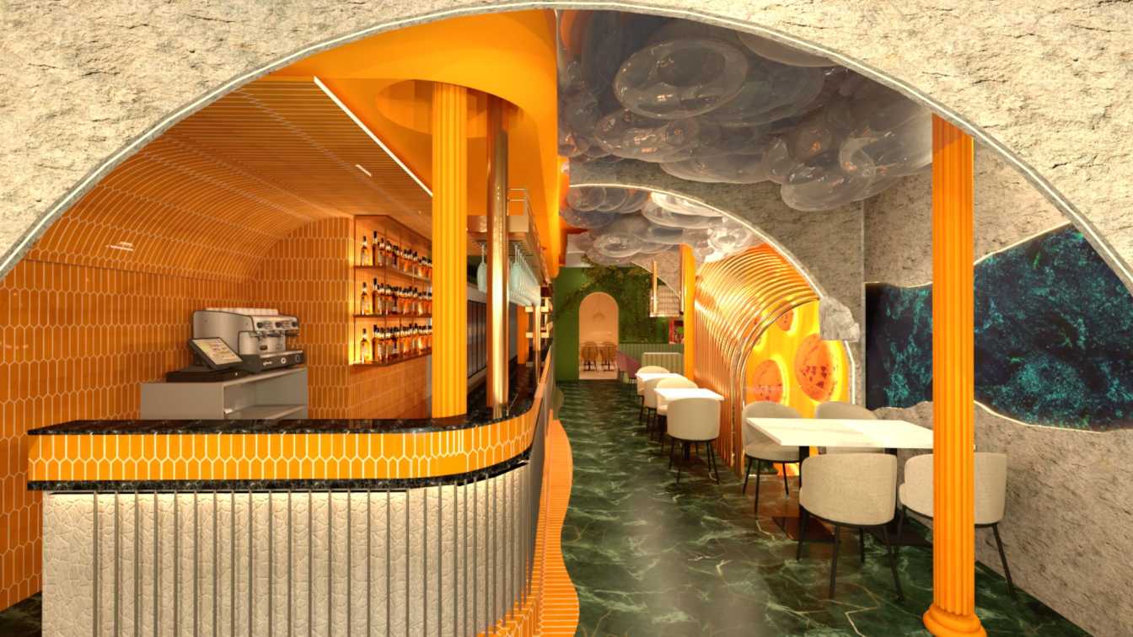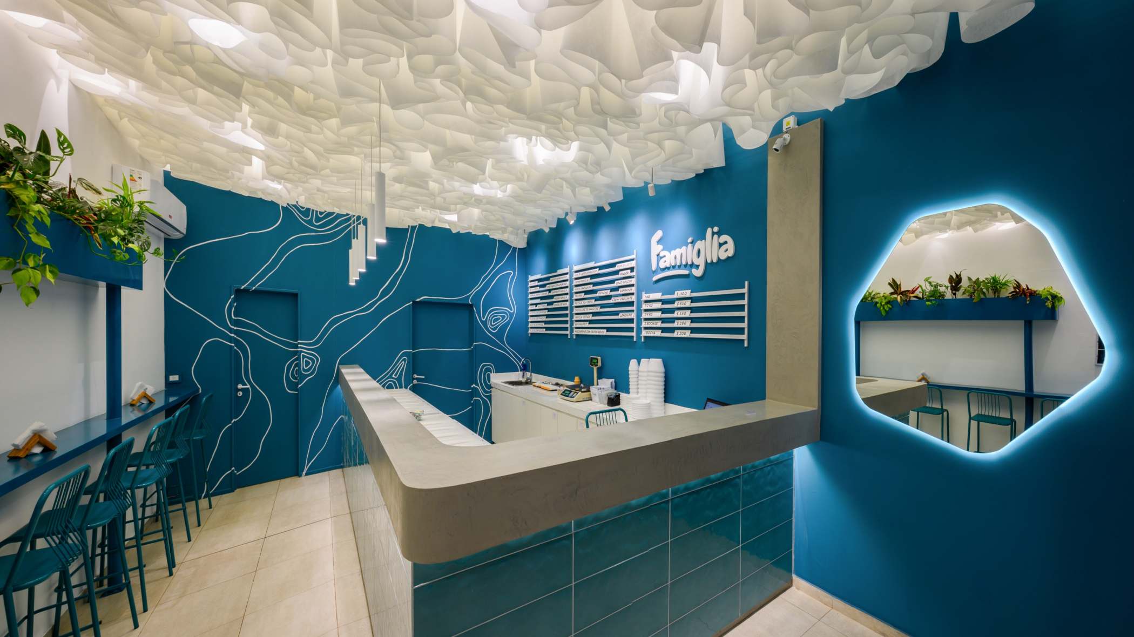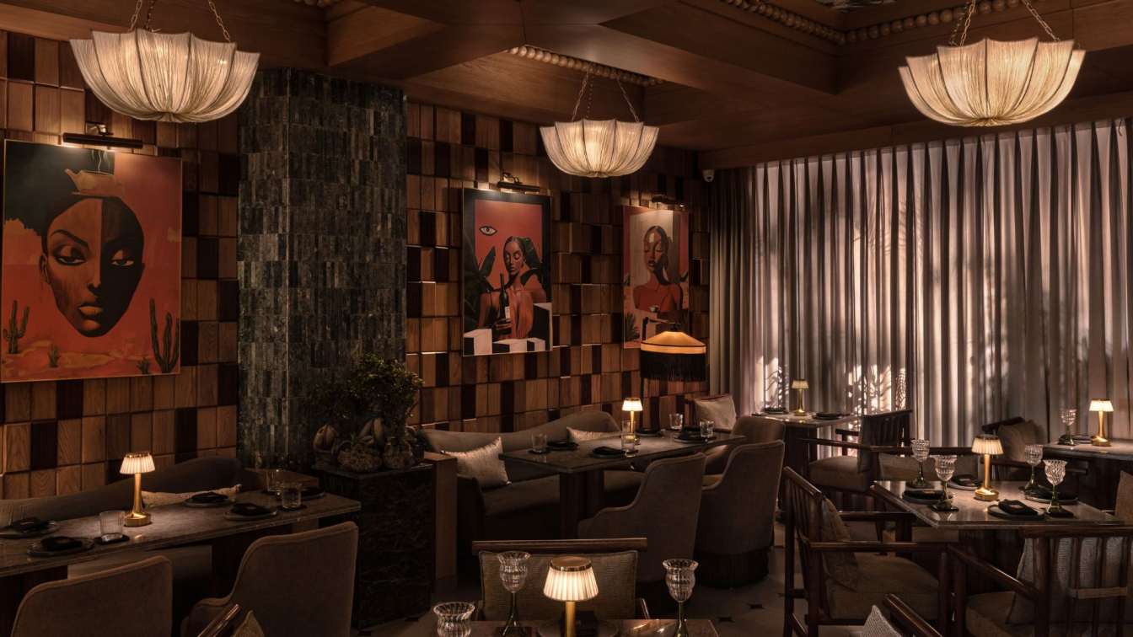Takashi Okuno & Associates: A sushi shop with just eight counter seats, fully renovated. Design aiming to create a space of unhurried tranquility.
All genuine materials were selected, with a particular eye toward solid thickness. While informed by the composition of traditional tearooms from the corridor, washbasin, rammed earth walls, cobblestones and mud walls to the subtly detailed carpentry the space is the result of an inquiry into what contemporary design signifies.
As they savor the crisp tension of the space, guests will orient their thoughts toward the cuisine placed before them.
This is a space conducive to once-in-a-lifetime experiences not to be encountered anywhere but in this space at this moment through the incomparable culinary prowess of the chef.













