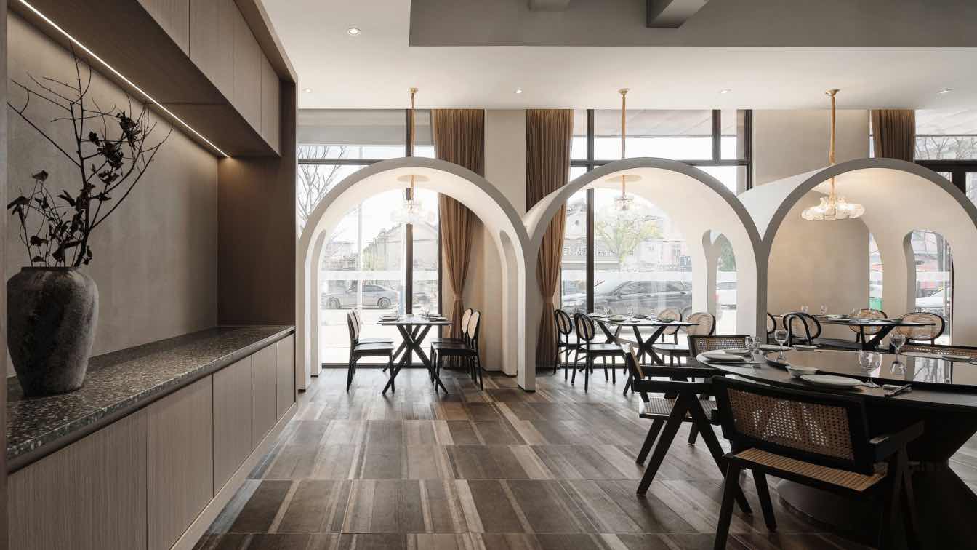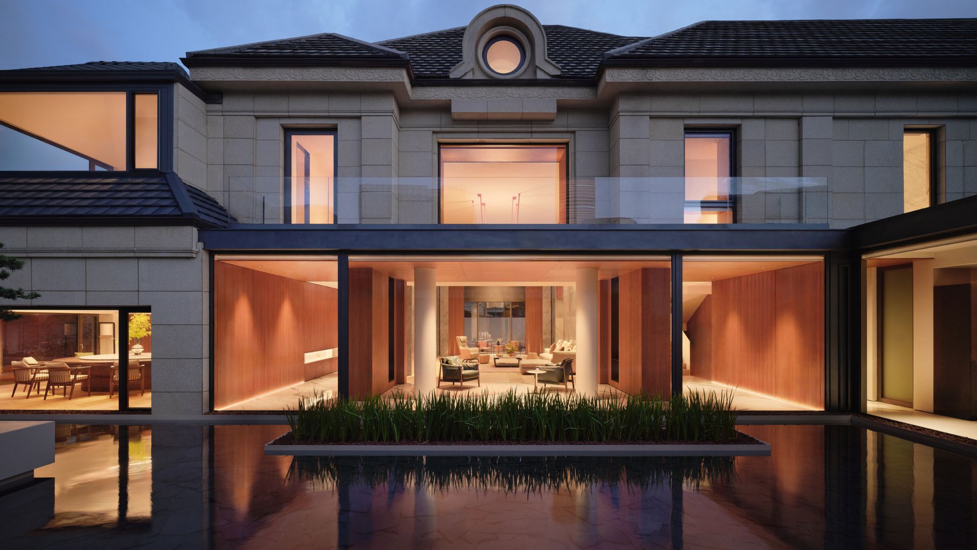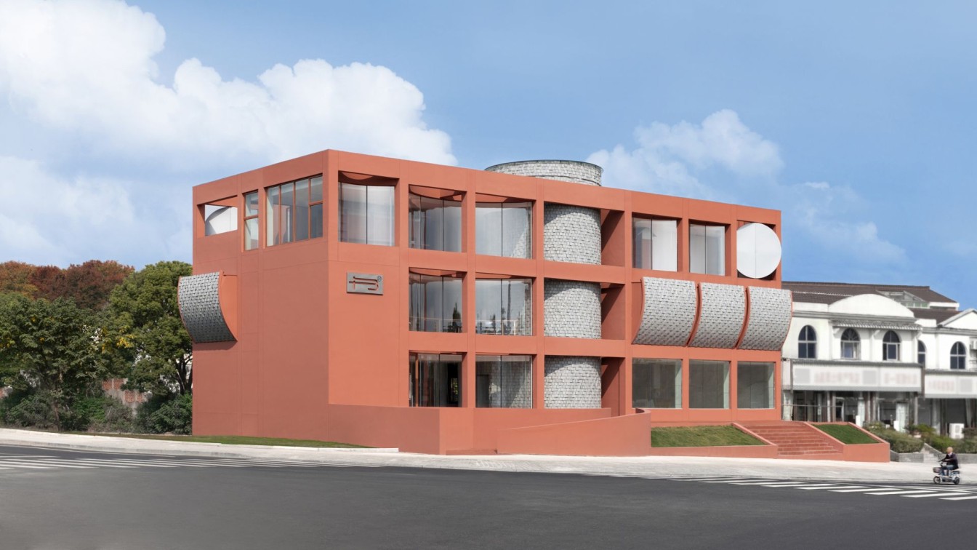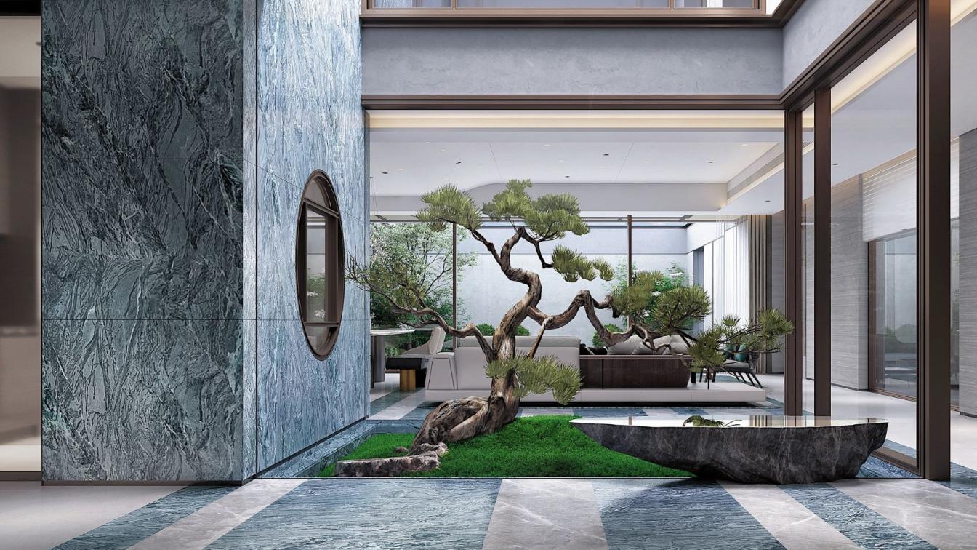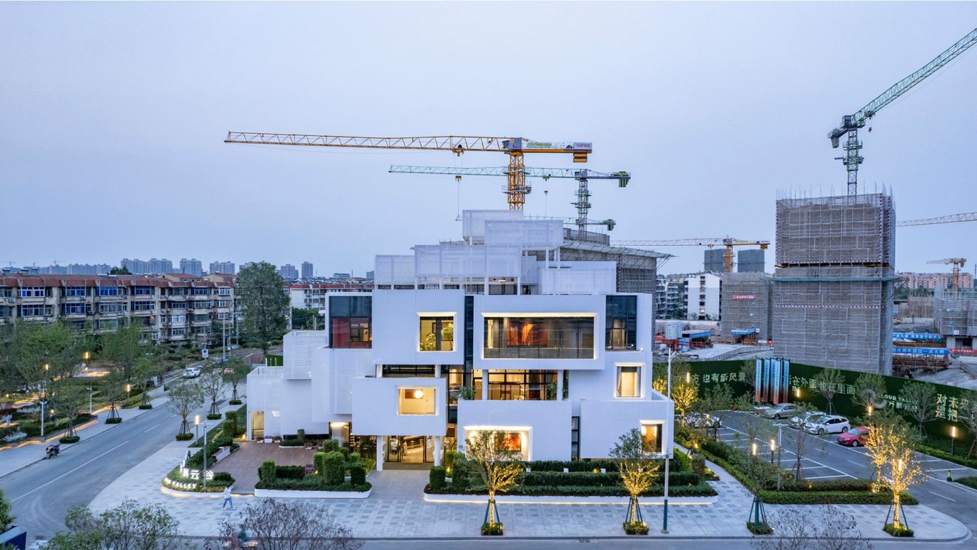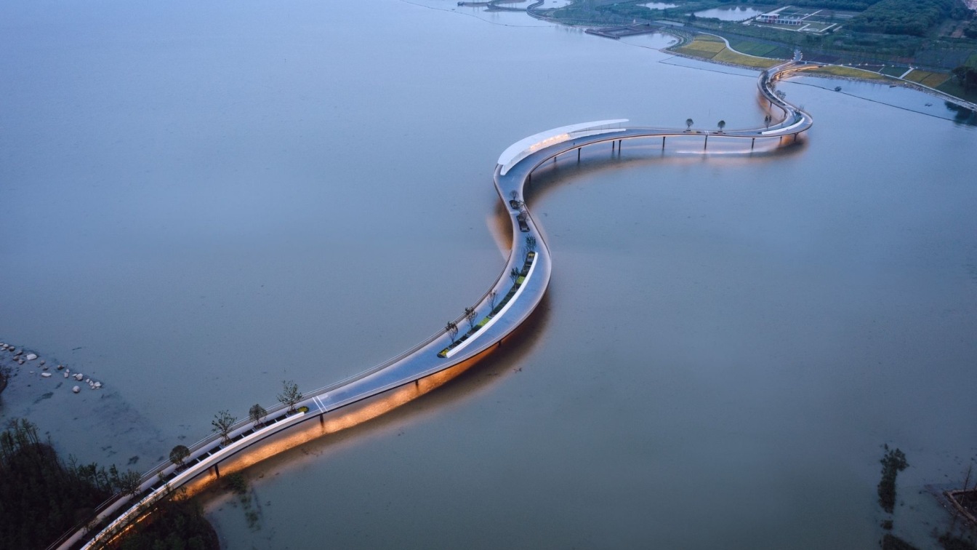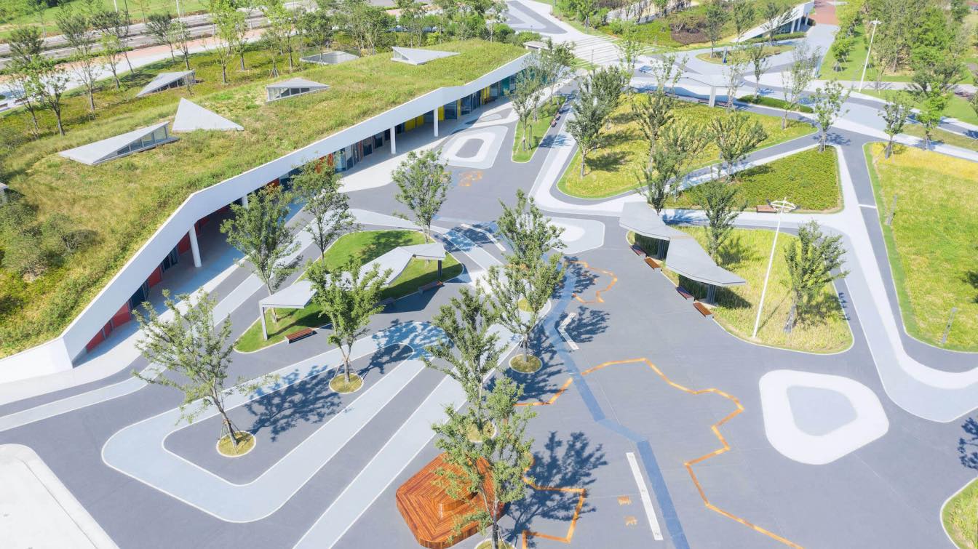Original Space: This is the second "Baiwei House" we have designed, which is not only a continuation of the past design style, but also an innovative breakthrough for ourselves.
When we rely on the emotion on the space and use the contemporary design vocabulary, we hope to present the spatial conception of Oriental food and be perceived.
Project name
Baiwei Building
Architecture firm
Original Space
Location
Xiqiao South Street, Jiangyan District, Taizhou City, Jiangsu Province, China
Principal architect
Jiang Yusheng
Design team
Ding Zhengrui, Gao Zhen, Yu Shujing, Wang Zijian
Design year
September 2023
Completion year
November 2023
Construction
Taizhou Avenue Construction Engineering Co., LTD
Material
Cement brick, terrazzo, natural log, micro cement, etc
Typology
Hospitality › Restaurant
New Interior Design Work by Zhang Haihua: A Poetic Dialogue Between Southern Chinese and Modernist Aesthetics. "Creating a garden is like writing a poem, one must introduce twists and turns using the correct method."
Project name
Lake Tai Villa
Location
Jiangsu Province, China
Principal architect
Zhang Haihua
Design team
Wang Xiao, Sun Huihui
Collaborators
Soft furnishing consultant: uliving design life
Interior design
Z+H Renhai Design
Landscape
Z+H Renhai Design
Typology
Residential › Villa
The sense of life in architecture lies in the duration of time, which is closely related to the usage scenario. However, buildings also have their own life cycle, whether it is the decline of the building's own functions, changes in social demands or new requirements by local policies, all of which become opportunities for old buildings to be rejuv...
Project name
LI CITY STUDY: The Renewal, Reuse, Renovation and Sustainability of Public Building
Architecture firm
Greater Dog Architects
Location
No.375, Yingbin Avenue, Tianmu Lake Town, Liyang City, Jiangsu Province, China
Photography
Metaviz Studio
Principal architect
Jin XIN, Zhihong HU
Design team
Manyan He, Keith Guo, Longlin Gong, Huge Shen, Alex Wu, Ella Tang, Vincent Wang
Collaborators
Shanghai Urban Architectural Design Co., Ltd.
Landscape
Greater Dog Architects
Civil engineer
Shanghai Urban Architectural Design Co., Ltd.
Structural engineer
Shanghai Yijing Architectural Design Co., Ltd.
Environmental & MEP
Shanghai Urban Architectural Design Co., Ltd.
Lighting
Resense Lighting
Construction
Yeshen Constructor
Supervision
Jiangsu Tianmu Lake Holding Group Co., Ltd.
Visualization
Greater Dog Architects
Tools used
SketchUp, Lumion, Enscape, Rhinoceros 3D
Material
Gray wooden shingle, reddish-brown paint, curved glass, reddish-brown floor bricks, handmade tile
Client
Jiangsu Tianmu Lake Holding Group Co., Ltd.
Typology
Public Space › Government-Sponsored Public Welfare, Library
We want to keep it. But at the same time, we want to approach it with a new attitude; I hope it could be in proper use,” says the architect Li Weimin.
As an ancient monumental building, the ancestral hall serves as an important place for social interaction and clan connection. Nowadays, despite urban development and life changes, homeland and fami...
Project name
YANLORD TANG SONG
Architecture firm
T.K. Chu Design Group
Location
Convergence of Jingying Road and Jingqi Road, Yushan Bay, Jiangyin City, Wuxi City, Jiangsu Province, China
Photography
Xiao Bo and Fangfang Tian from Moyun Visual
Design team
Li Weimin, Qiu Deguang, Wu Bin
Completion year
December 2022
Collaborators
Hard Furnishing Design: LWM Architects + Shanghai Yuejie Architectural Design Consulting Co., Ltd; Soft Furnishing Design: T.K. Chu Design), W.DESIGN
Client
Jiangyin Renshang Real Estate Development Co., Ltd
Typology
Residential › Villa
A Living Theatre Mount, the demonstration area of Vanke Cloud Valley project designed by Wutopia Lab for Xuzhou Vanke, will be completed, and opened by New Year's Day 2022.
Project name
Vanke Cloud Valley Project Display Area
Architecture firm
Wutopia Lab
Location
Software Park Road, Quanshan District, Xuzhou City, Jiangsu Province
Principal architect
Yu Ting
Design team
Xu Yunfang, Lin Jianming (intern)
Collaborators
Development: Xuzhou Vanke Enterprise Co., Ltd . Client's; Client's Design Team: Sun Chunsheng, Li Xin, Gao Yanrui, Tong Jinghai, Zhu Na, Xu Xiaojian, Zhu Yi; Project Administration: Huang He; Project Architect: Xia Yanming
Completion year
December, 2021
Structural engineer
Miu Binhai
Lighting
Lighting design: bpi; Lighting Consultant: Chloe Zhang, Wei shiyu
Material
aluminum composite panel, perforated aluminum panel, etc.
Construction
Construction Drawing: Jiangsu Jiuding Jiahe Engineering Design & Consulting Co., Ltd. Construction Design Team: Cao Zhenguo, Lu Yang, Zhang Xuran, Song Fang, Zhang Lu
Typology
Cultural > Exhibition Hall
BAU (Brearley Architects & Urbanists) designs Yuandang bridge that connects Jiangsu and Shanghai.
The Yuandang Pedestrian Bridge celebrates the coming together of Jiangsu Province and Shanghai. The 586m bridge is a hybrid structure incorporating landscape, infrastructure, and architecture. It is located in a key location where the two jurisdiction...
Project name
Yuandang Bridge
Architecture firm
BAU (Brearley Architects & Urbanists)
Location
Qingpu, Shanghai, Suzhou Jiangsu, China
Principal architect
Huang Fang
Design team
Berry Pan Linlu , Zhu Qizhen , Yan Xiaoxi , Guo Liexia, Shi Zhengting, Sheng Bailu, Zhao Zheng
Collaborators
Yangtze River Delta Ecological Integration Development Demonstration Zone Executive Committee (General coordinator); by: China Three Gorges Corporation
Structural engineer
Shanghai Investigation, Design and Research Institute Co., Ltd
Construction
CCCC Shanghai Dredging Co., Ltd.
Photography
Zhu Runzi, Video: Dera (Construction footage provided by CCCC Shanghai Dredging Co., Ltd.)
Client
Construction Bureau of Fen Lake High-tech Industrial Development Zone, Jiangsu Province, Shanghai Qingpu District Water Conservancy Management Institute
Typology
Bridge, Urban design, public landscape
BAU (Brearley Architects & Urbanists): Jiangyin is on the Yangtze, the world’s busiest working river. The city is regenerating part of its industrial docklands as a high density live-work district. Stage one of this major project is the creation of a 4 km public realm along the river edge. The design was selected through invited competition.
Project name
Docklands Park
Architecture firm
BAU (Brearley Architects & Urbanists)
Location
Jiangyin City, Jiangsu Province, China
Photography
Zeng Jianghe, Xiazhi
Principal architect
James Brearley
Landscape Architecture
Fang Huang, Robin Armstrong, Wang Can, Xiong Juan, Li Shuyun, Lu Yinghong, Fang Xujie, Chen Yanling, Wang Chenlei, Huang Junbiao, Liu Xiaobo, Lisa Ann Gray, Alexander Abke, Wang Tiankui, Luo Li, Cheng Yedian
Design team
Jiang Han, Steve Whitford, Joseph Tran, Zhang Xu, Gao Weiguo, Ni Wei, Hou Huilin, Tatjana Djordjevic, Li Fuming, Wang Keming, Li Dongdong, Yang Tai, Pu Lengfeng
Area
36.7 Ha (Ship Building Park 7.6Ha; Shiyu Port Park 6.9 Ha; Jiucai Port Park 7.2 Ha; Huangtian Port Park 15 Ha)
Engineer
Jiangyin Urban and Rural Planning Design Institute
Contractor
Jiangsu Natural Environment Construction Group Co., Ltd., Changshu Traditional Chinese Architecture & Landscaping Construction Co.,Ltd., Suzhou Wu Lin Landscape Development Co., Ltd.
Client
Jiangyin Urban Planning Bureau
Typology
Landscape & Urbanism › Public Park, sports park, waterfront. Program: Sustainable urban drainage, city garden, wetland, parkland, heritage preservation, plazas, emergency docks, skate park adventure playground, tennis courts, basketball courts, gate ball courts, table tennis courts, soccer fields, outdoor swimming pool, outdoor theater, bike paths, running track, pavilions, commercial and amenities buildings and tourist information centers

