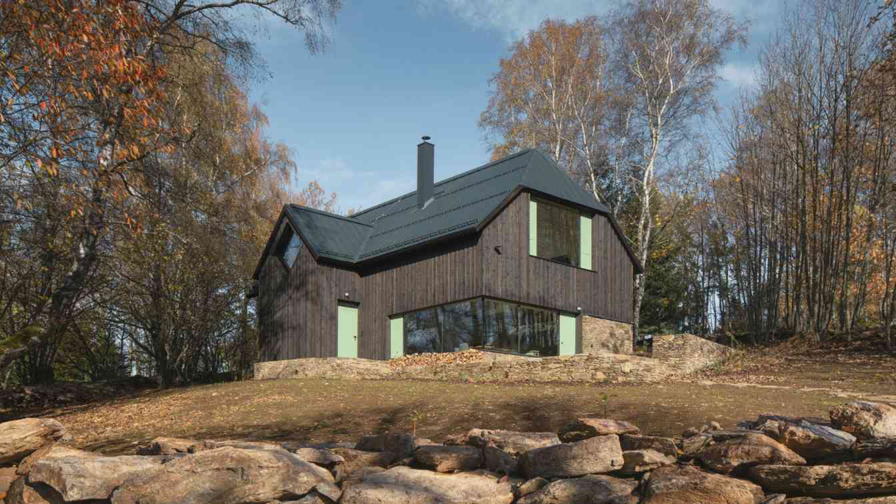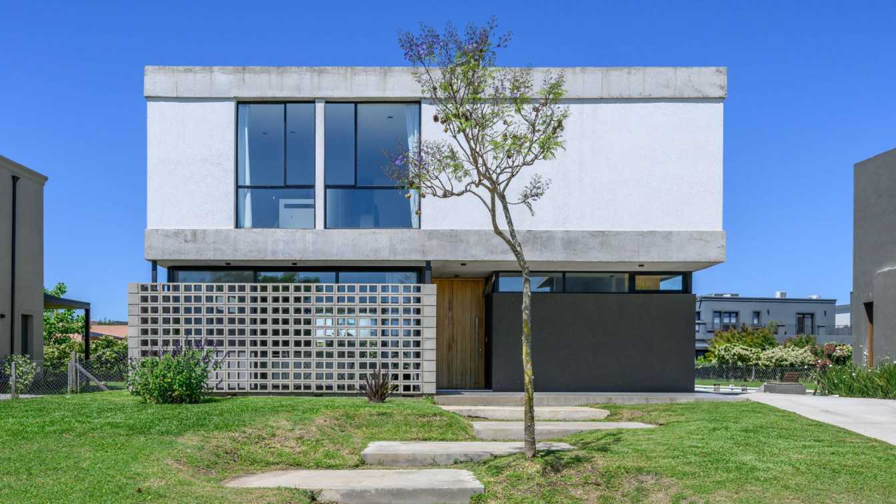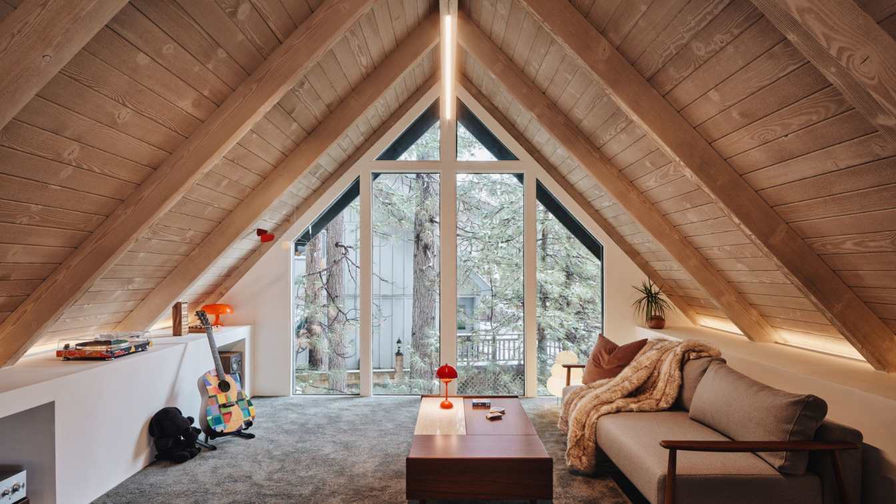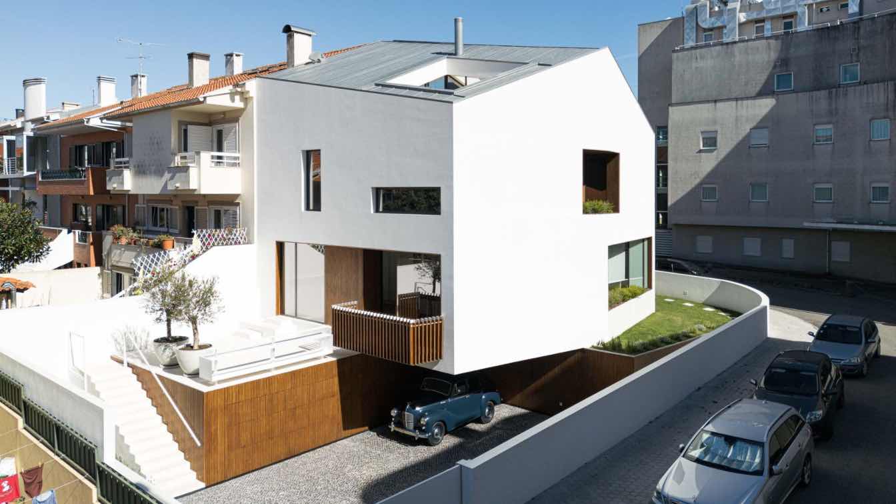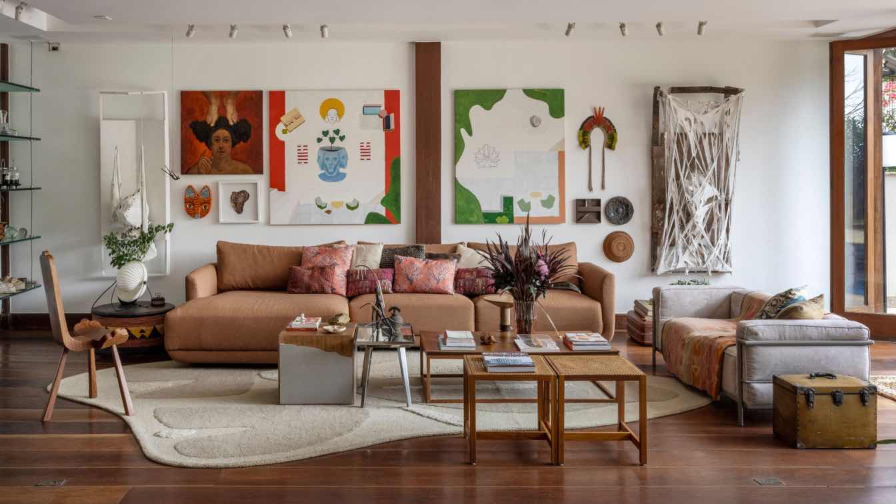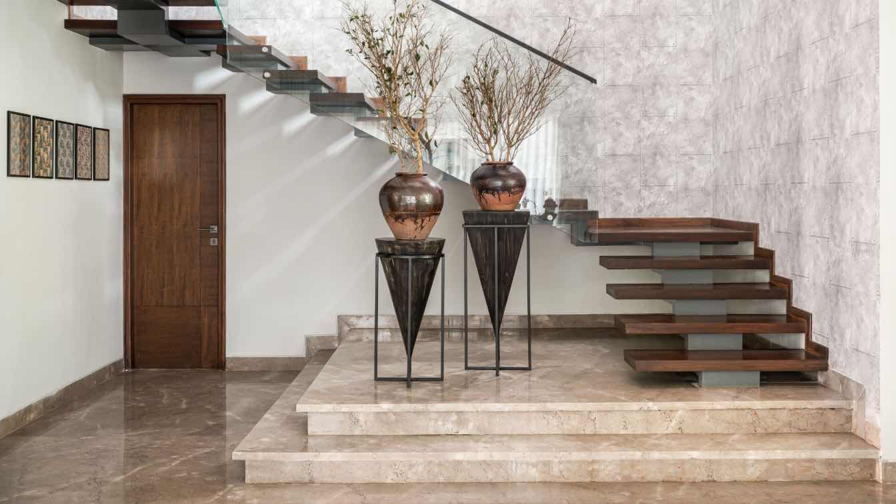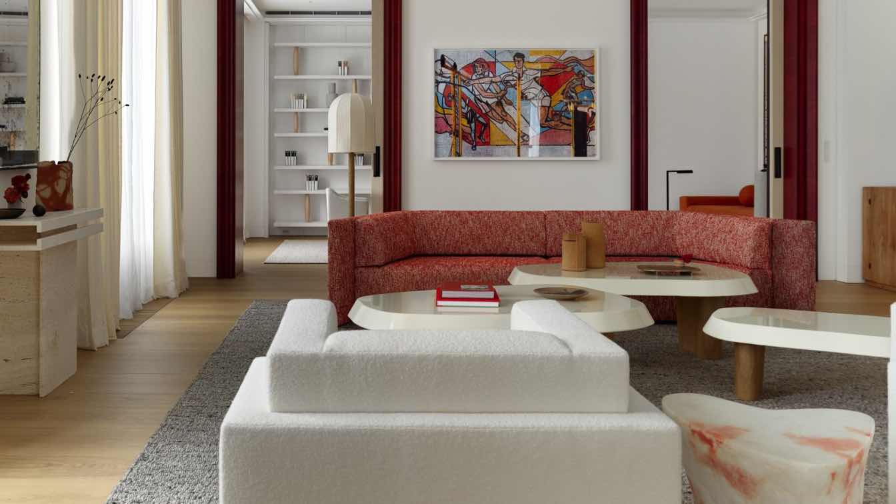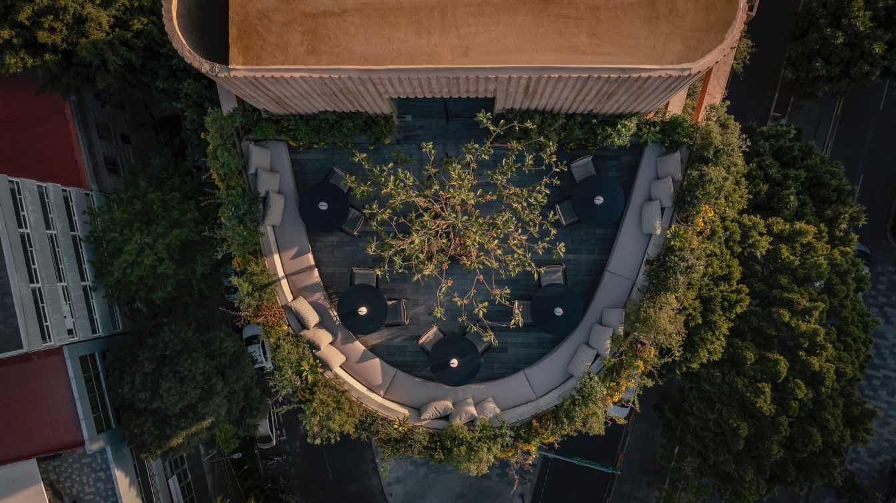Holiday home in the untouched nature of the Šumava National Park with the standard of a family house. Form of a local traditional cottage. Large-format windows accentuate unique views. Natural materials.
Project name
Cottage in Šumava
Architecture firm
Markéta Cajthamlová, Architektonická Projekční Kancelář
Location
Šumava, Czech Republic
Principal architect
Markéta Cajthamlová, Petra Pelešková
Collaborators
Built-in sauna, dining table: Jan Mates. Wooden construction: POP BUILDING. Foundations: JIRAM. Built-in furniture: JRV interier.
Built area
Built-up area 118 m²; Gross floor area 185 m²; Usable floor area 128 m²
Material
Solid wood CLT panels (Novatop) – walls, ceiling, stairs, door leaf, partly built-in furniture. Recycled stone – low stone retained walls, surfaces of the terraces. Slate – floor on the ground floor. Nordic spruce – floor in the attic. Aluminium – PREFALZ sheet for the roof
Typology
Residential › Cottage
We understand this work as a succession of defined areas that are put into relation with each other to make a whole function. This is what we try to develop from its imprint. Volumetric clarity consists of determining these areas, giving them a formal identity, and putting them into relation with other areas composed with the same logic.
Architecture firm
Barrionuevo Villanueva Arquitectos
Location
Escobar, Buenos Aires, Argentina
Photography
Gonzalo Viramonte
Principal architect
Juan Villanueva, Nicolás Barrionuevo
Design team
Juan Villanueva, Nicolás Barrionuevo
Collaborators
M.M.O. Daniel Nuñez Rivarola
Structural engineer
Andrés Moscatelli
Material
Brick, Concrete, Wood, Metal and Glass
Typology
Residential › House
Perched in the heart of Lake Arrowhead, CA, "Bern Double-A" is a masterfully crafted residential renovation that embodies a blend of the firm's signature minimalist sophistication and warm coziness. This project began with a derelict 1970s cabin, reimagined to capitalize on the A-frame wooden structure.
Project name
Arrowhead Double A Frame
Architecture firm
Dan Brunn Architecture (DBA)
Location
Lake Arrowhead, California, United States
Photography
Brandon Shigeta
Principal architect
Dan Brunn, FAIA
Design team
Dan Brunn, FAIA
Interior design
Dan Brunn, FAIA
Lighting
Dan Brunn Architecture
Typology
Residential › Cabin
Between exposure and enclosure, the house works on 3 fronts, 3 meter slope and organizes 3 floors plus an attic. The upper volume functions as a white monolith with excavations that expose a wooden interior. A basement fused into the topography supports it.
Project name
Casa Forca-Vouga
Architecture firm
RVDM Arquitectos
Location
Rua da Guiné Bissau, Aveiro, Portugal
Photography
Ivo Tavares Studio
Principal architect
Ricardo Vieira de Melo
Collaborators
Filipe Coelho; Ana Silva; Mical Pinheiro; Rui Figueiredo; André Verde
Structural engineer
DaVinci, Lda
Construction
Savecol + PH Puzzle House
Typology
Residential › House
Located in the Jardim Botânico neighborhood of Rio de Janeiro, the house where the architect and managing partner of Cité Arquitetura, Celso Rayol, lives with his two children, visual artist Luiz Eduardo Rayol, 26, and biology university student Mariana Rayol, 20, exudes high spirits, “Brazilianness” and vital energy in every detail.
Project name
House of Lost and Found
Architecture firm
Celso Rayol
Location
Jardim Botânico, Rio de Janeiro, Brazil
Photography
André Nazareth
Principal architect
Celso Rayol
Design team
André Caterina
Interior design
Celso Rayol
Tools used
Adobe Photoshop
Typology
Residential › House
In the heart of Bengaluru, Masego, a 5000 square foot, three-storey bungalow, offers a breathtaking fusion of creativity, culture, and artistic expression.
Architecture firm
Chestnut Storeys
Location
Bengaluru, Karnataka, India
Principal architect
Farah Agarwal
Typology
Residential › House
The apartment, located in a contemporary building, spans 350 square meters and combines three units into a cohesive whole. It now boasts a spacious living room, a dining area, a fully equipped kitchen, an office-library, three bedrooms with en suite bathrooms, as well as dressing rooms and utility spaces.
Project name
Modern apartment of 350 m2 for a family in Moscow
Architecture firm
Art bureau 1/1
Design team
Lena Solovyeva
Collaborators
Varvara Toplennikova, Natalia Onufreichuk (Stylist)
Interior design
Lena Solovyeva, Ilya Klimov
Environmental & MEP engineering
Typology
Residential › Apartment
CRB Arquitectos : The Tonalá 15 project, located in the Roma neighborhood, in Mexico City, arises from the need to adapt to a triangular plot located at the intersection of Insurgentes, the longest avenue in Mexico City, and Tonalá Street.
Project name
Edificio Tonalá 15
Architecture firm
CRB Arquitectos
Location
Tonalá 15, Roma Norte, Mexico City, Mexico
Design team
Sebastián Canales, Javier Rivero Borrell, Regina Kuri, Carmen Alfaro and Alejandra Álvarez
Interior design
Estudio M:A
Structural engineer
Ubando Ingeniería (Óliver Ubando) and Amador Terán
Budget
$29,000 per square meter
Typology
Residential › Apartments

