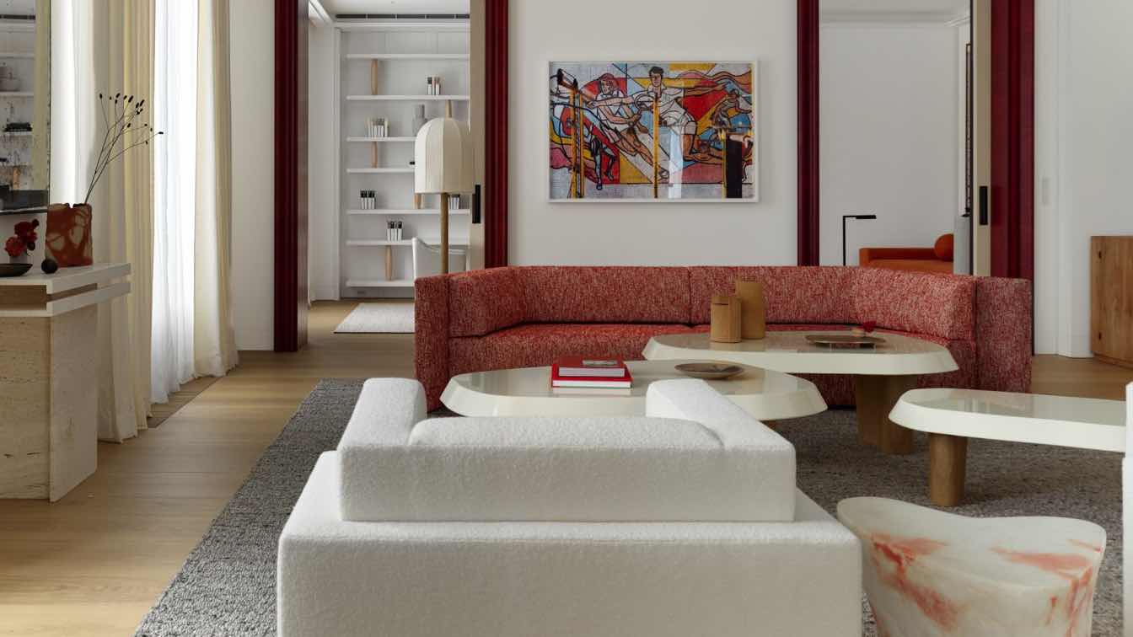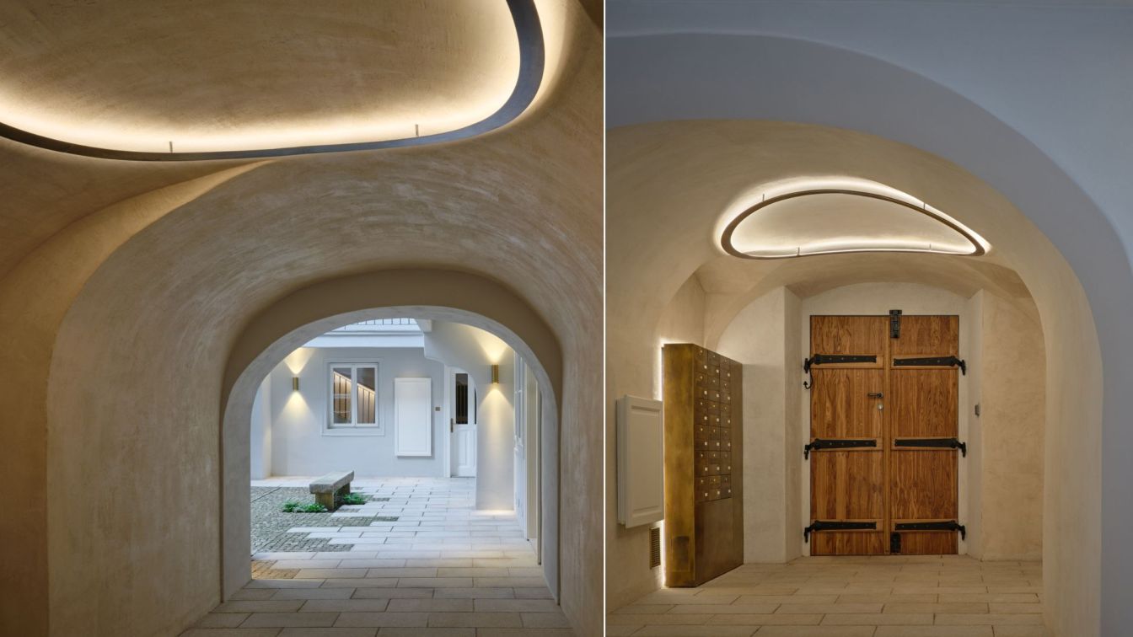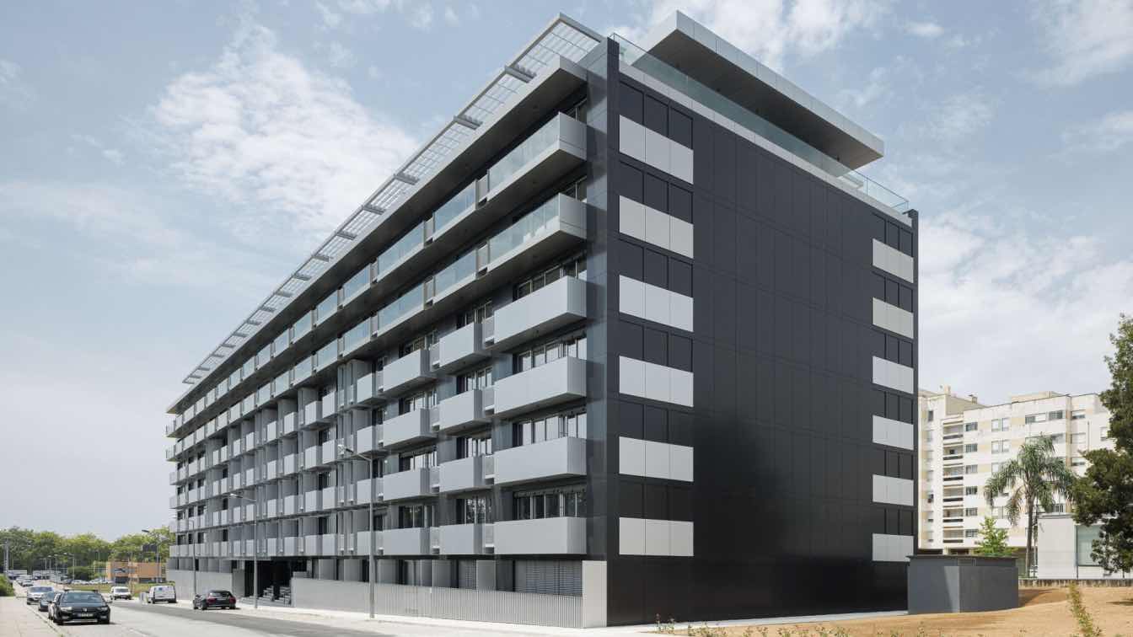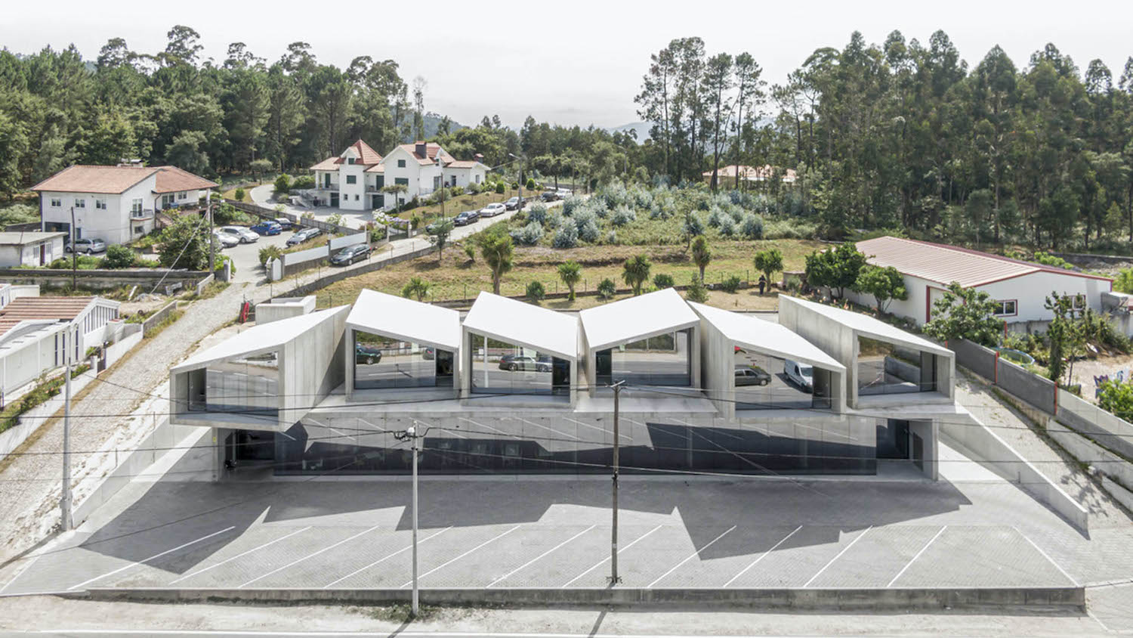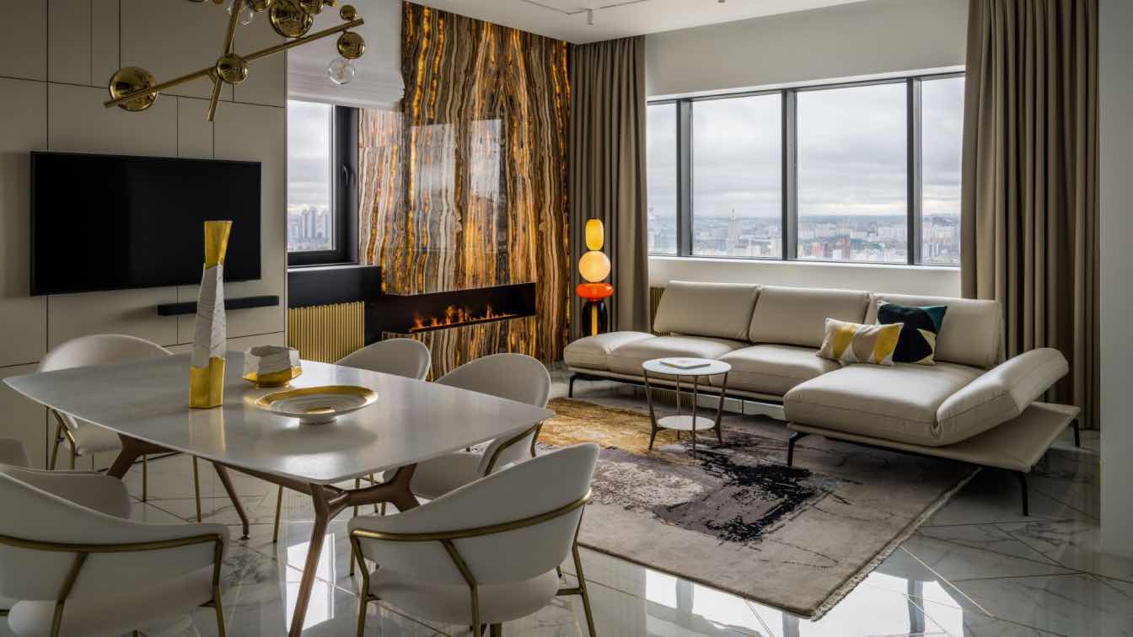Art bureau 1/1: In today’s fast-paced world, where frequent relocations are increasingly common, the idea of a conceptual home has never been more relevant. For a client whose career often takes him and his family across the globe, their Moscow apartment became an opportunity to create not just a functional living space, but a residence imbued with personal meaning and cultural connection.
The interior reflects a seamless interplay of modern functionality and sensory elegance. While the apartment meets all the practical needs of a dynamic family — from state-of-the-art engineering systems to a thoughtfully optimized layout — it also serves as a tactile and atmospheric retreat. Subtle yet expressive, the design merges refined aesthetics with understated luxury.
The apartment, located in a contemporary building, spans 350 square meters and combines three units into a cohesive whole. It now boasts a spacious living room, a dining area, a fully equipped kitchen, an office-library, three bedrooms with en suite bathrooms, as well as dressing rooms and utility spaces.
Special attention was given to flow and spatial transitions, ensuring natural progression between public and private areas. Spaces for hosting guests, quiet moments, and family gatherings were carefully orchestrated to support the rhythms of daily life.
The chosen color scheme reflects the tranquility of the natural world. Creamy vanilla tones form the base, accented by silvery blues inspired by Lake Baikal and deep berry hues reminiscent of rowan and lingonberries. Honey and amber woods add warmth, while charcoal-toned stone introduces a grounding element, evoking the textures of bark and forest landscapes.

Nature served as the muse for the material palette. The apartment features warm honeyed wood, marble with birch bark-like veining, and stone with crystalline textures. Bouclé and coarse-weave fabrics add softness and tactile richness, while decorative plaster walls capture the fluidity of wind moving through air.
The furniture represents a blend of French and Russian design, echoing the apartment’s cultural narrative. Iconic pieces by Christophe Delcourt, Pierre Augustin Rose, and Pierre Yovanovitch are juxtaposed with works by Russian artisans such as Denis Milovanov and Semyon Lavadansky.
Many items were custom-designed, including bespoke upholstery and tailored pieces that align perfectly with the family’s preferences. Vintage finds and handmade decor add layers of history and craftsmanship, ensuring every element tells a story.
This Moscow residence is more than an apartment — it is a carefully crafted home that harmonizes heritage, modernity, and the intimate needs of family life. By blending global sophistication with personal history, the design creates a space where past and future coexist beautifully.

































