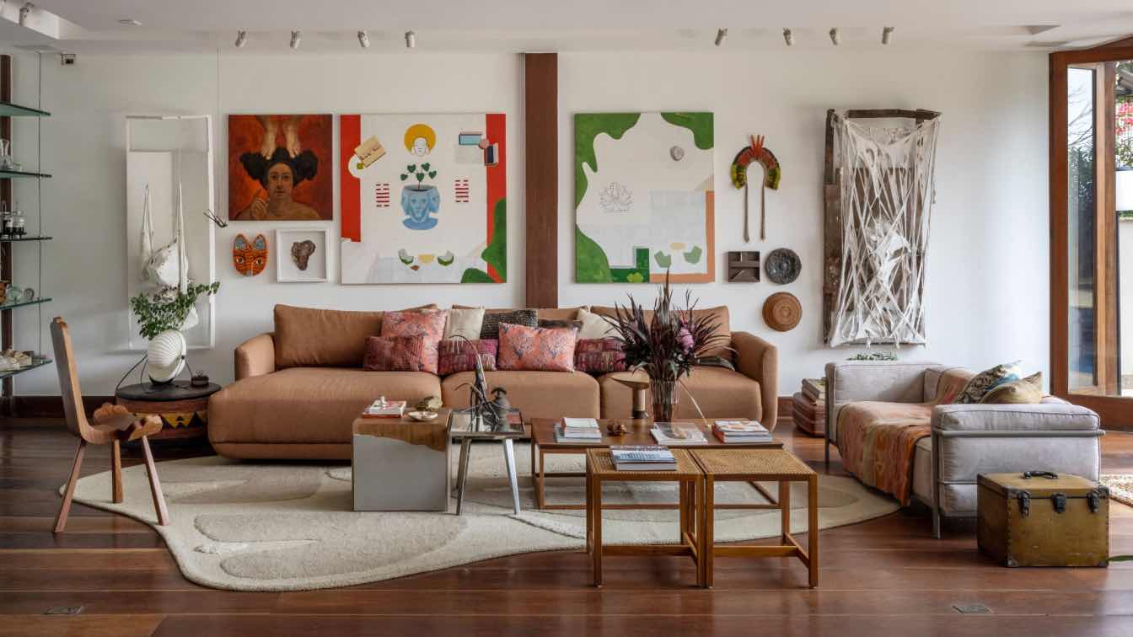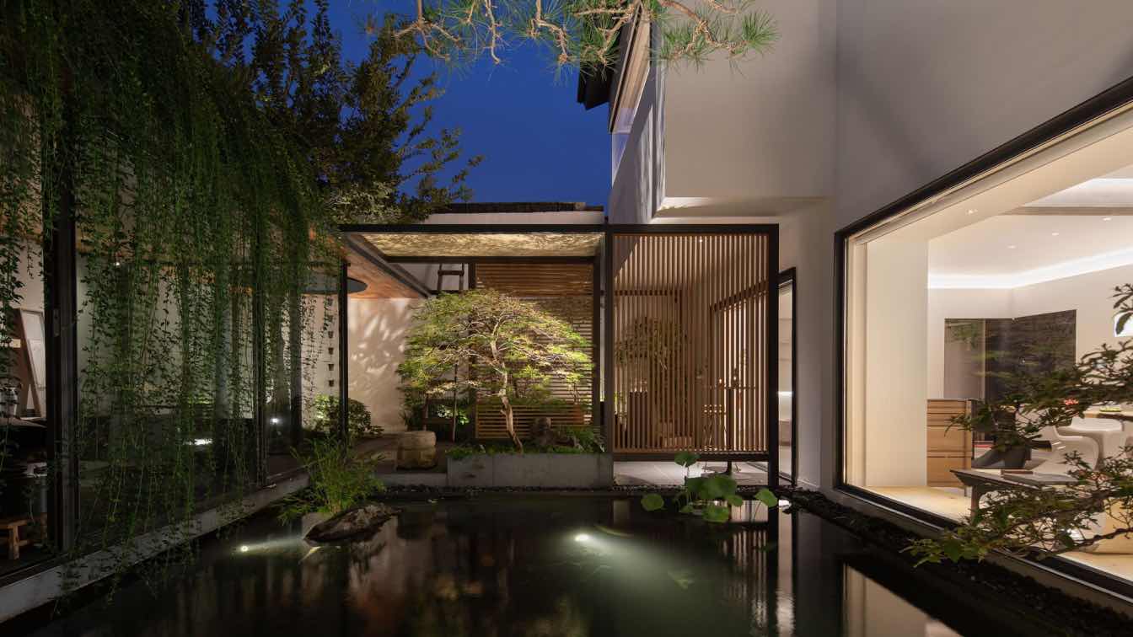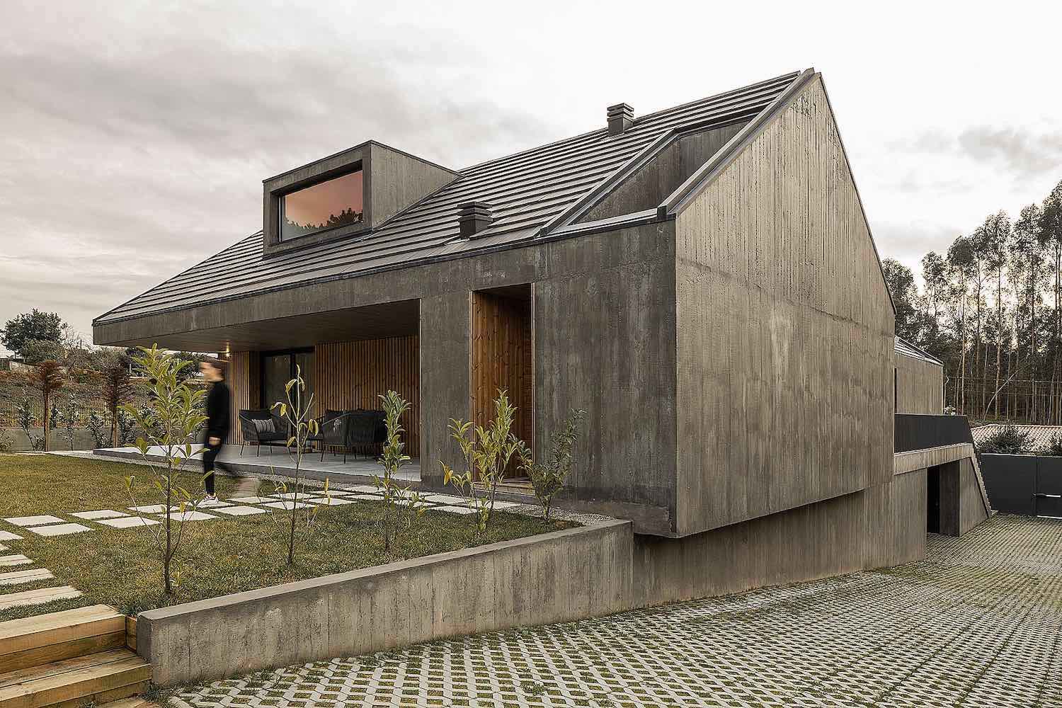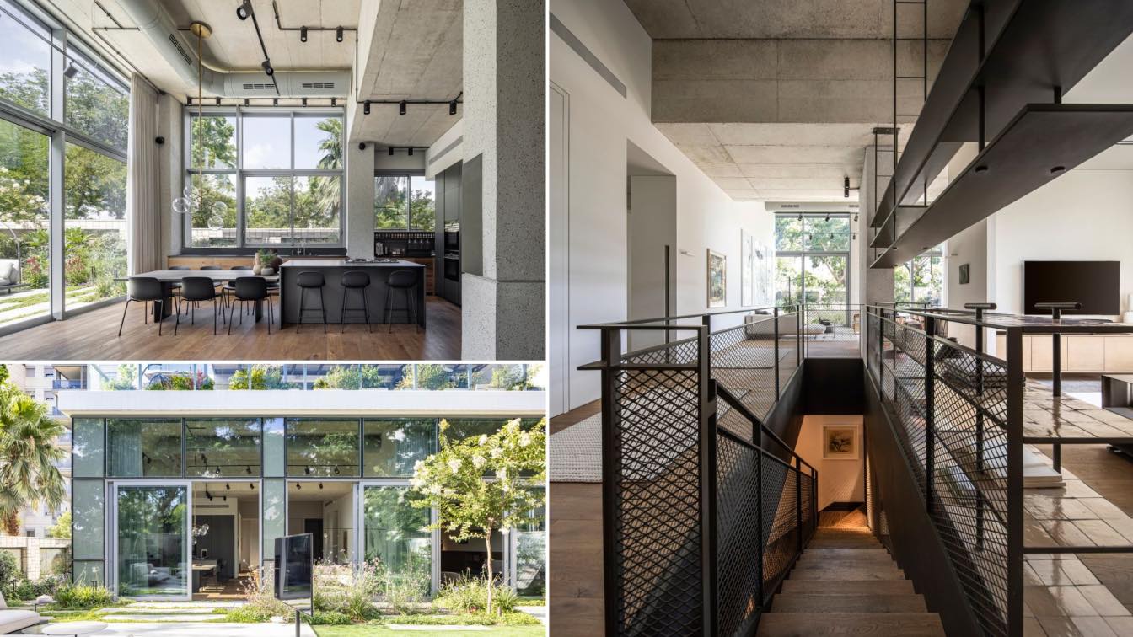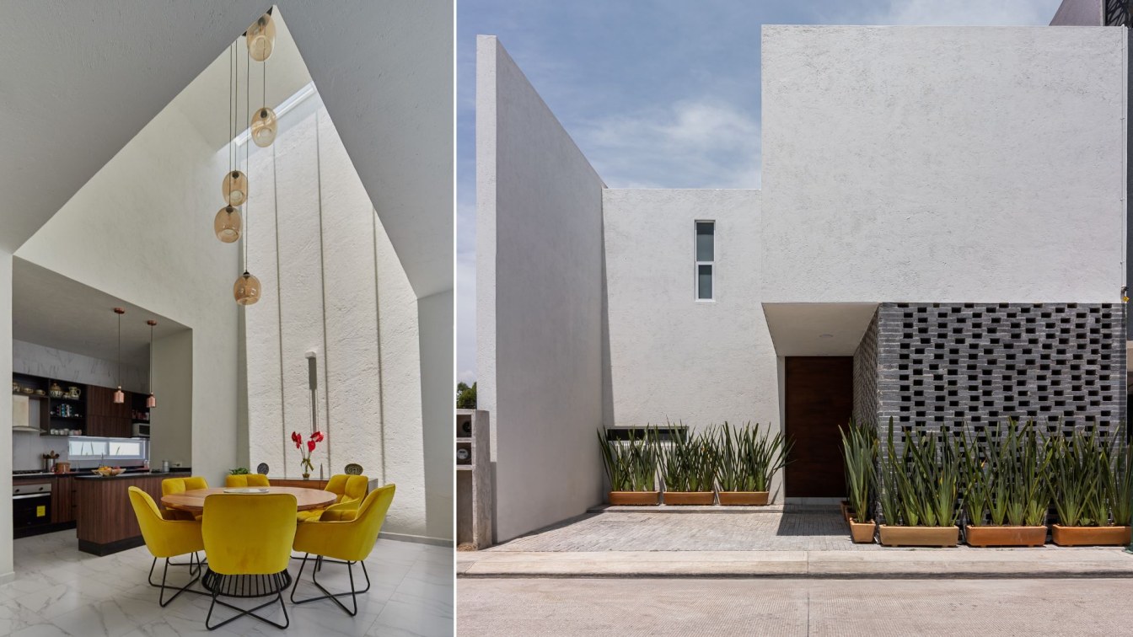Located in the Jardim Botânico neighborhood of Rio de Janeiro, the house where the architect and managing partner of Cité Arquitetura, Celso Rayol, lives with his two children, visual artist Luiz Eduardo Rayol, 26, and biology university student Mariana Rayol, 20, exudes high spirits, “Brazilianness” and vital energy in every detail. Designed 45 years ago by renowned Carioca architect Cláudio Bernardes, the 460 m² residence has become part of the family's history, as an extension of its residents' creative pursuits.
Born in Barra do Piraí, in the countryside of Rio de Janeiro’s state, Celso Rayol arrived in Rio at the age of 17 to study Architecture and Urban Planning at college. Since then, he has made the city his home, where he has built his professional career and raised his family over the course of almost 30 years. Throughout the various phases of his life, with its ups and downs, passions and transformations, he has collected objects, furniture and art that quintessentialy represents his journey and personality. Thus, when he found the house amidst the greenery of the Jardim Botânico neighborhood four years ago, the new home has become a sanctuary for the memories of the past, present and future of the entire family.
With a genuinely Carioca atmosphere, the house, with its wooden structure and extensive glass windows, welcomes those arriving under the shade of the trees in the entrance courtyard. Built on a sloping plot, it is revealed to the user through an ingenious set of floors connected by a central staircase that surprises when we open the entrance door, an original piece from the project, bought from an old convent in Bahia and adorned with intricate woodwork.

In fact, thrifting and Brazilian craftmanship and folk art, two of Rayol's great passions, are an essential part of the interior design. Throughout the house pieces such as a sink clad with Portuguese tiles, originating from the same convent as the entrance door, Thonart chairs in several rooms, sculptures in wood and clay from the Jequitinhonha Valley, in Minas gerais’s state, and Ilha do Ferro, in Alagoas’ northeastern state, Ye'Kuana indigenous weaving work, originating from Roraima’s northern state, and many other items can be found.
As the main stage for this collection, the living room, on the lower floor, is the epitome of this expressiveness. Fully integrated with the garden and the pool, the living room is the setting for a wide variety of gatherings, whether in everyday life, family festivities, celebrations and dinners with friends or office parties with the entire Cité Arquitetura team.
The space, which also features pieces developed by the Cité team, such as the Cavalcanti rug, in partnership with Avanti, and the Gesto table, in collaboration with LZ Studio, is full of designer furniture. With foreign references, such as the LC3 sofa by Le Corbusier, or the BRNO chairs by Mies van der Rohe; and national ones, such as the Tonico armchair by Sérgio Rodrigues, or the Blackpower bench by the Campana Brothers, the atmosphere created transits between the informal and the refined, an allusion to the city of Rio de Janeiro itself, the concrete jungle between sea and forest.
Articulating the different ambiances of the large room, from the dining table to the lounge sets and even the empty space that serves as a dance floor during celebrations, there are two shelves that act as displays for small objects, collections and books that reflect Rayol’s interests. They are the “black and white” shelf, as it is nicknamed, with a curation of pieces in glass, ceramics and degrees of transparency, and the “life’s loves” shelf, guarding his various books on architecture, design and art mixed with items of emotional value, such as the tubes of acrylic paint used in his youth as a painter and souvenirs from his travels.

But it is the works of art that make the house unique. The house becomes a gallery with many original pieces, including works by friends, such as the painting C. Rayol by João Galvão in his honor, and the sculpture Ancestramorfose by Antônio Miranda, and even works by his son, the artist Luiz Eduardo Rayol, such as the painting on craft paper that serves as a backdrop for the dining room. Even ordinary items, such as branches and dried leaves or stones, become objects of art in the hands of the residents. The same sensitive gaze seen in this curation is reflected in the choice of china in the kitchen, in the arrangement of the bottles in the bar and reaches the upper floor in the bedrooms.
It is in the rooms of each member of the family that their personalities become even stronger. The conscious choice of free-standing furniture in these spaces is also a reflection of this creative force, allowing flexibility to accommodate the different moments of life. Whether on the walls, with compositions of paintings, prints, fans and other details, or in the wardrobe itself, with the various accessories and creations of each member, constant metamorphosis is the key word in the life of the house.
In the children's bedroom, their interests, hobbies and chosen professions are reflected in the details of the rooms. In the bedroom of the son, a designer by training and visual artist, his works, studies of color and form and creative references take up space on the walls, like an extension of his art studio. At the same time, in the bedroom of the daughter, a biology student, natural materials and craftmanship techniques of drawing and embroidery are highlighted, whether through the jute rug, the straw fan and pendant or other details that lend delicacy and tenderness to the space.

Meanwhile, in Rayol's bedroom, which is connected to his office, we can find different design eras, such as in the Manueline-style bedside table and the modernist chair à la Lúcio Costa, which are combined with a curation of works of art, crafts, photography and amulets by artists such as Ari Kaye, André Nazareth and Morena, an artisan from Ilha do Ferro. The same approach extends to the closet and bathroom, where the resident's creative expression is translated into the act of dressing, may it be thorugh his own creations or a collection of pieces by Brazilian designers, such as Fernanda Yamamoto and Marcos Ferreira.
Far from the noise of the busy Jardim Botânico Street, at the foot of the Tijuca Forest, the house is above all a refuge for the whole family. A place for anecdotes, vivid and faded memories, affection and love, like a temple. In the words of the resident-architect himself, “a house of lost and found”.























































