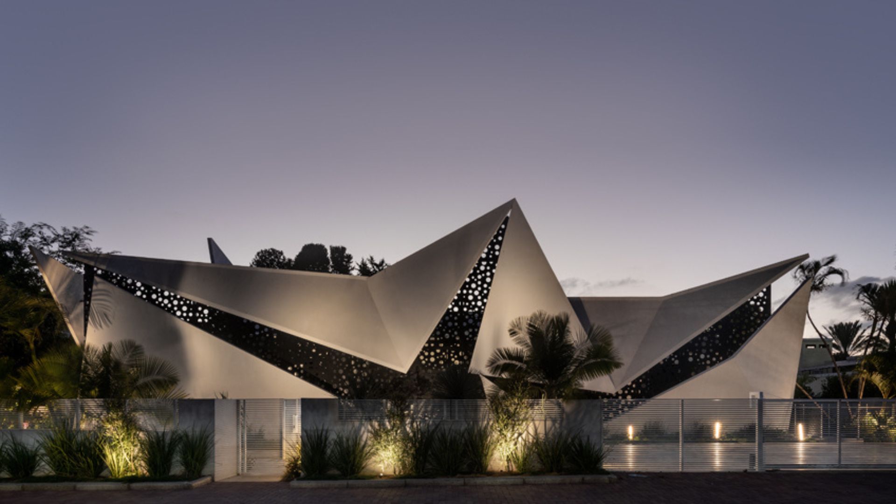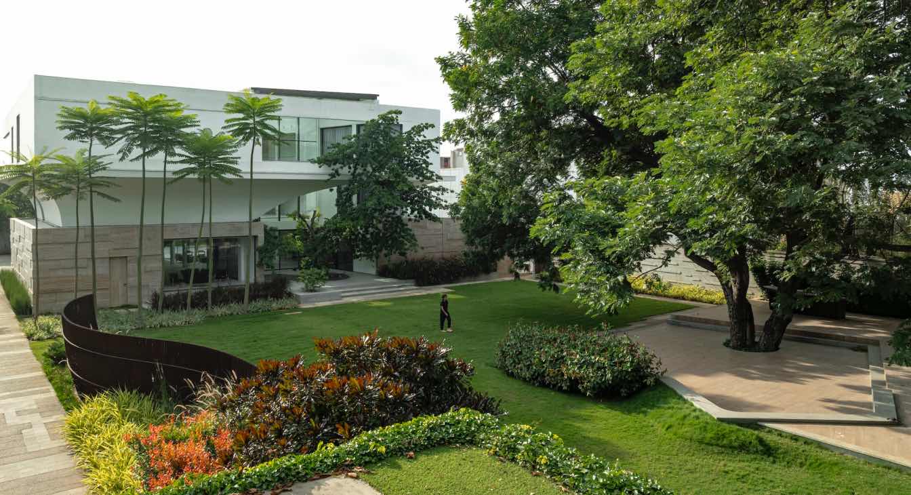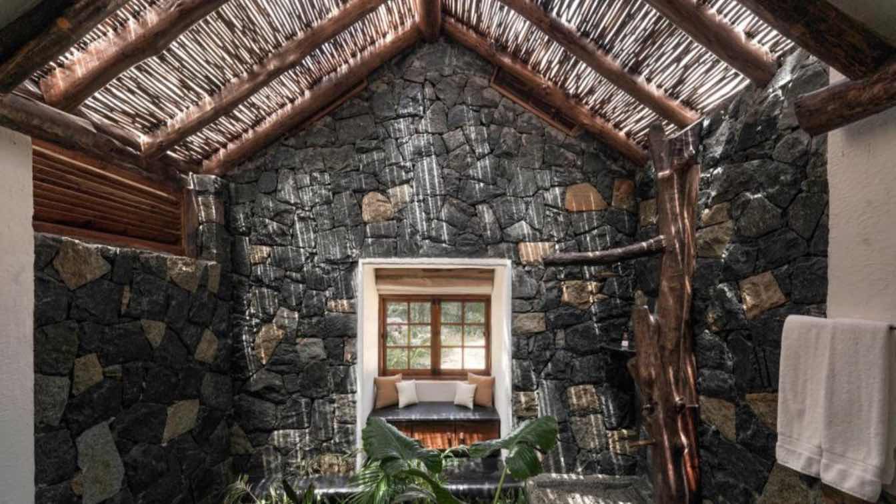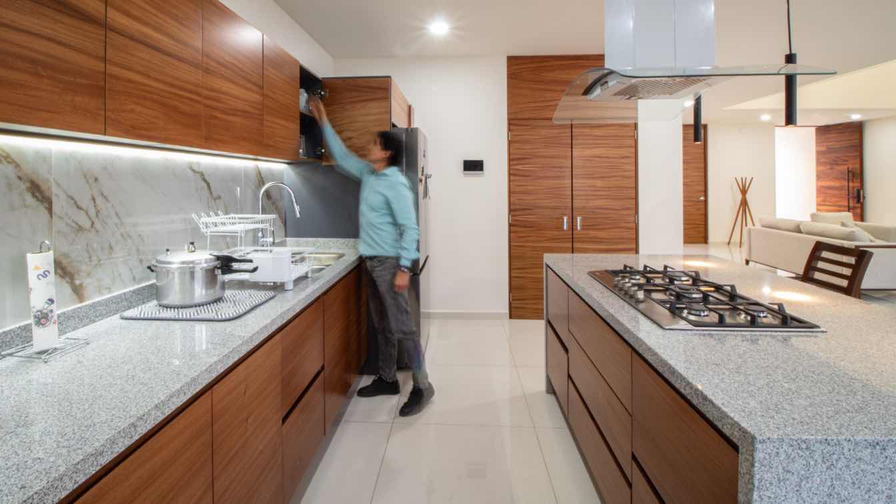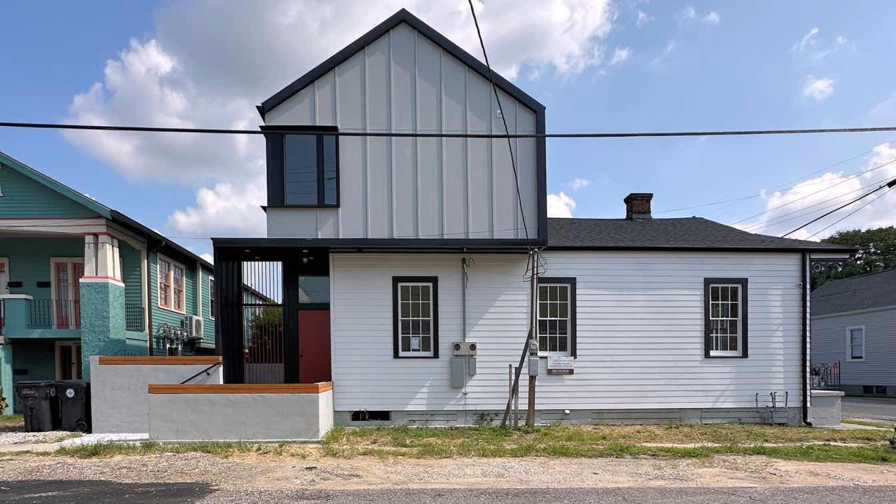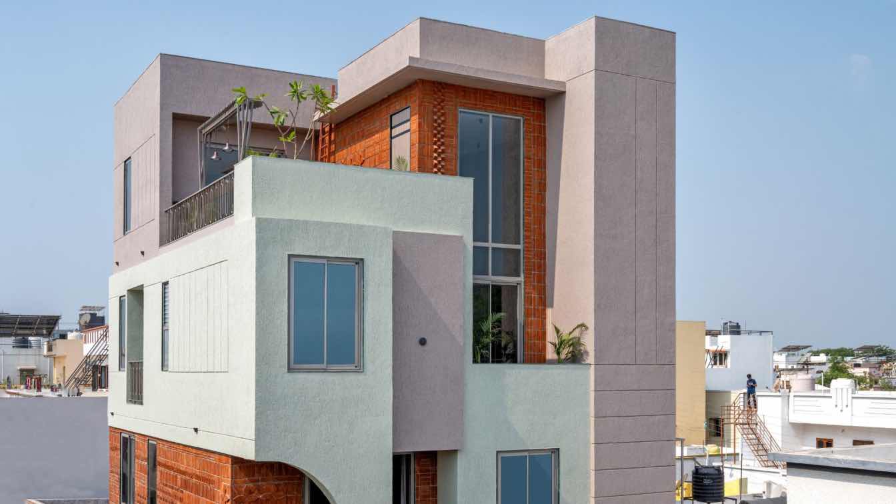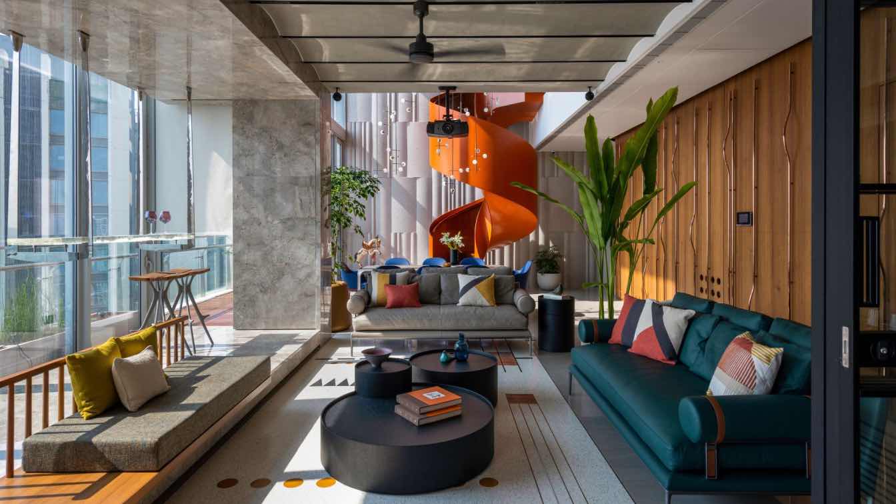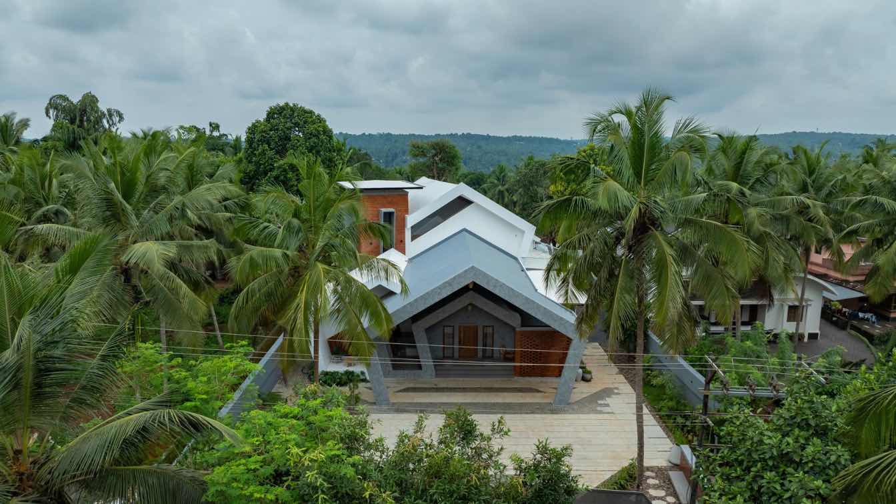You must admit that you've never encountered a house quite like this one designed by Dan and Hila Israelevitz - owners of Israelevitz Architects - in Savyon, a local council in the Central District of Israel.
Architecture firm
Israelevitz Architects
Principal architect
Dan and Hila Israelevitz
Design team
Dan and Hila Israelevitz
Interior design
Israelevitz Architects
Typology
Residential › House
In the heart of a bustling urban setting, where space is at a premium and every square foot is coveted, PRIYAM emerges as a testament to minimalist design and strategic spatial planning. Landscape architect Sowmya Lakhamraju of Kiasma Studio, alongside the international architectural firm A01 Architects and interior designer Aamir Sharma of Aamir a...
Architecture firm
A01 Architects
Location
Hyderabad, India
Design team
Sowmya Lakhamraju, Aamir and Hameeda, Andreas Schmitzer
Collaborators
Swimming Pool: Mission Pools. Windows: Odaville
Interior design
Aamir and Hameeda
Structural engineer
Eskubi Turró Arquitectes, Juan Ignacio Eskubi
Tools used
AutoCAD, Lumion, SketchUp
Construction
PDC Serveis, Ernesto Cabello
Typology
Residential Architecture
Estate Paathri is a Private Residence spread across a forested hillside in Wayanad, Kerala. Built on sloping land on the side of a mountain, they are inspired by the grammar of Mountain Lodges and the native design aesthetic.
Project name
Estate Paathri
Architecture firm
Earthitects
Location
Wayanad, Kerala, India
Principal architect
George E. Ramapuram
Design team
Irene Ann Koshy- Associate Architect-Team Lead, Ginelle Gabriella Lopes- Project Architect, Ponathithyan Muthurajan- Project Architect, Jeevitha C S- Architect
Collaborators
Sarmas Vali- Assistant Project Manager, Sujith Surendran- Quantity Surveyor, Muhammad Ajmal- Site Engineer, Sobin Paul- Site Supervisor
Site area
1.25 acres (including common area)/ 0.67 acres (private land)
Completion year
25-04-2023
Material
The project revolves around mountain lodges and native design aesthetics. Natural materials such as wood and stone are extensively used. The flooring is primarily wood, complemented by random-rubble stone walls and log rafters. The ceiling features exposed wooden beams, enhancing the rustic charm. Paint and finishes are kept natural and earthy, avoiding artificial materials
Client
Mr. Abe Thomas R & Mr. Thomas R
Typology
Residential › House
Located southwest of the city of Morelia, immersed in a residential area just a few steps from the most important financial area of the city, is the FAS house. The house arises from the need of our clients to have a habitable refuge, a residence fully adjusted to the contemporary lifestyle that fulfills all the functions to be performed by its ow...
Architecture firm
Dehonor Arquitectos
Photography
Cristian Nuñez
Principal architect
Cristian Roberto Nuñez Avila
Design team
Cristian Roberto Nuñez Avila, Diana Garcia
Collaborators
Roberto Nuñez Dehonor, Diana Garcia
Interior design
Cristian Roberto Nuñez Avila, Diana Garcia
Civil engineer
Roberto Nuñez Dehonor
Structural engineer
Roberto Nuñez Dehonor
Environmental & MEP
Roberto Nuñez Dehonor
Landscape
Cristian Roberto Nuñez Avila
Supervision
Roberto Nuñez Dehonor
Visualization
Cristian Roberto Nuñez Avila
Tools used
Autodesk Autocad, Autodesk 3ds Max, Adobe Photoshop, Adobe Lightroom
Construction
Cristian Roberto Nuñez Avila
Material
Concrete, Wood, Stone
Typology
Residential › House
This residential renovation and addition project is a modern two-story addition to the rear of a preserved early 20th-century New Orleans Shotgun Duplex Home (a two-story mass to the rear is referred to as "Camelbacks" in New Orleans).
Project name
Camelback in Black
Architecture firm
Nathan Fell Architecture
Location
New Orleans, Louisiana, United States
Photography
Jeremy Jachym
Principal architect
Nathan Fell
Design team
Nathan Fell, James Babin, Anthony Cane, Yara Hantash
Structural engineer
Cali & LaPlace
Construction
MGI Construction
Material
Metal, Fiber Cement, CMU
Typology
Residential › Single Family House, Renovation & Addition
Away from the city’s hustle and bustle, Brick weave house is located on the outskirts of Vadodara city, Gujarat; India. Having an approach of corner plot, the site is enclosed by an adjacent house on one side and the other opens up to the internal road.
Project name
105 Sq.Mt. House
Architecture firm
Manoj Patel Design Studio
Photography
Mkgandhi Studio
Principal architect
Manoj Patel
Design team
Manoj Patel, Prajjwal Dave, Mahima Bomb and Shuchita Chauhan
Interior design
Manoj Patel
Site area
1140 ft² - 105 m²
Civil engineer
Swati Consultants
Structural engineer
Swati Consultants
Supervision
Prajjwal Dave
Construction
Bhvaesh Prajapati
Material
Brick, Concrete, Metal
Typology
Residential › House
Ensō is a Japanese word/sacred symbol in Zen Buddhism meaning circle of togetherness. A lot was happening in 2020 when we were appointed to design a penthouse on the 50th and 51st floor, with a terrace and pool on the 52nd floor.
Principal architect
Shilpa Gore-Shah
Design team
Pinkish Shah, Kalyani Gupta, Vyoma Popat, Tasneem Gabajiwala
Interior design
S+PS Architects
Environmental & MEP engineering
Structural engineer
Rajeev Shah & Associates
Landscape
Temple Tree, Sapa Architects
Supervision
S+PS Architects
Visualization
S+PS Architects
Tools used
ArchiCAD, Twinmotion, Bimx
Typology
Residential › Apartment
Crest, A residence that choreographs architectural surprises through connectors and courtyards. Located in the heart of Northern Kerala, the Crest residence tells an experiential story, breaking away from traditional rectangular forms with a sculptural design that captivates at first sight.
Project name
Crest - Noushad Residence
Architecture firm
Is Design Spot
Location
Vailathur, Malappuram, Kerala, India
Photography
Running Studios
Principal architect
Selva Sidiq.N
Interior design
Is Design Spot
Civil engineer
Foresight Builder Sr
Structural engineer
Planex Structures
Environmental & MEP
Yborg
Lighting
Aksons Associates, Aura Electric
Supervision
Is Design Spot
Visualization
Is Design Spot
Tools used
AutoCAD SketchUp, Lumion, Adobe Photoshop
Construction
Foresight Builder Sr
Material
Concrete, Brick, Wood, Metal
Typology
Residential › House

