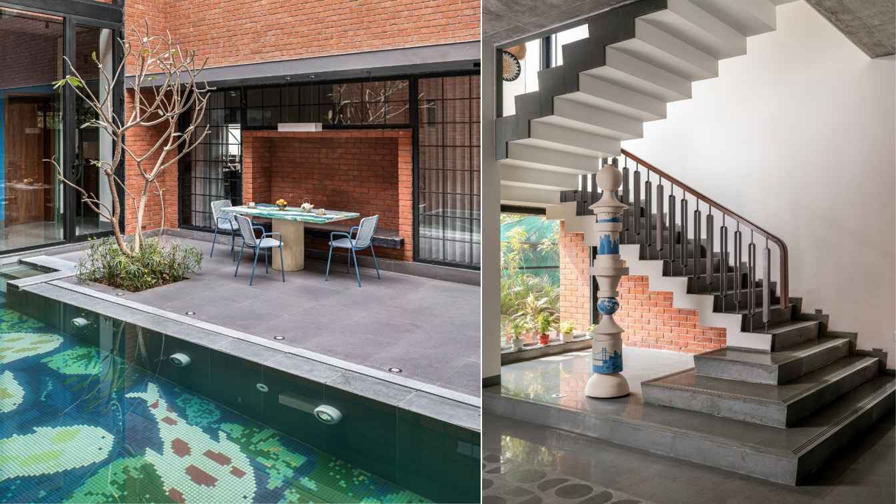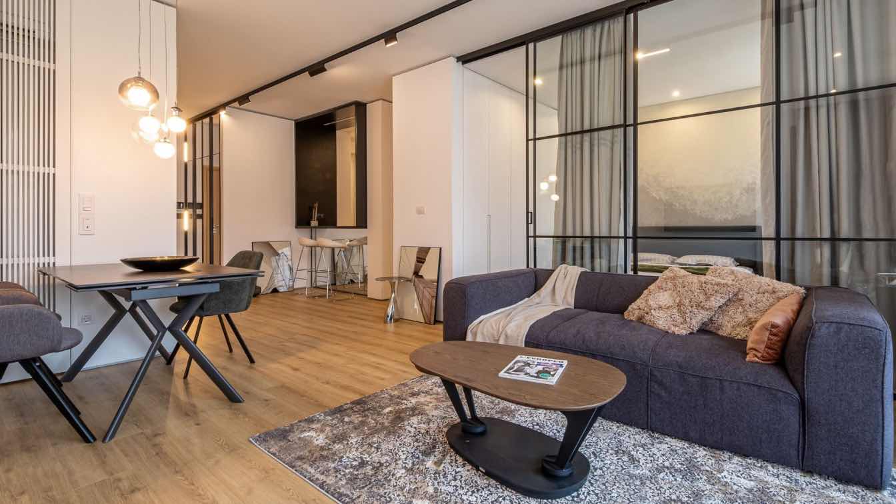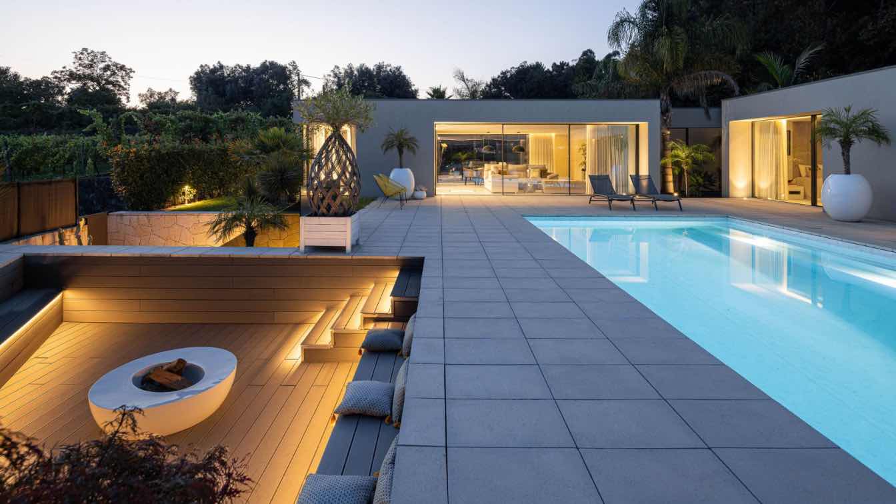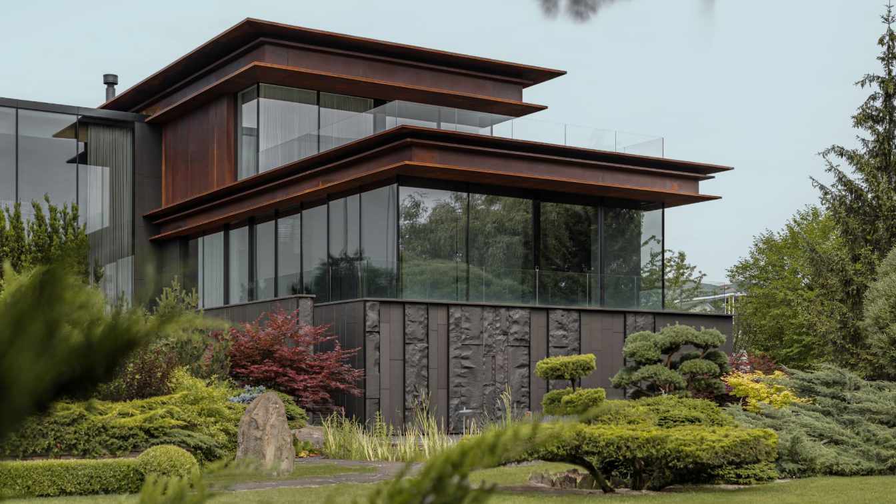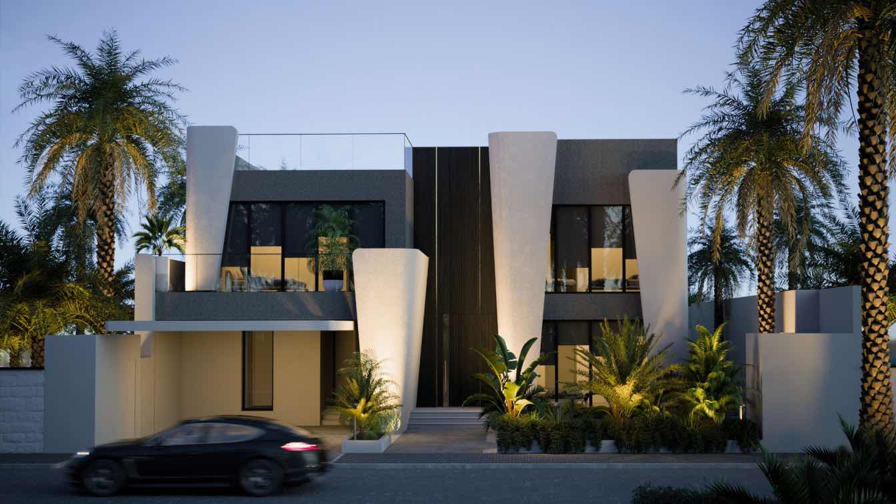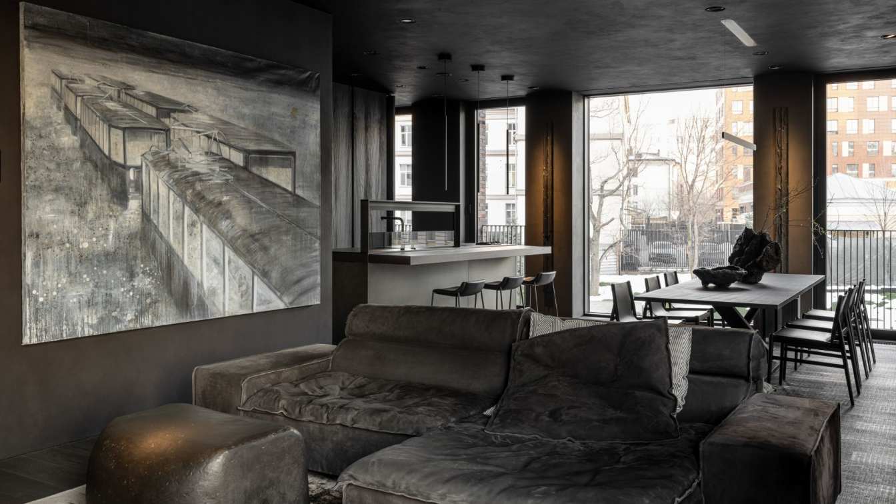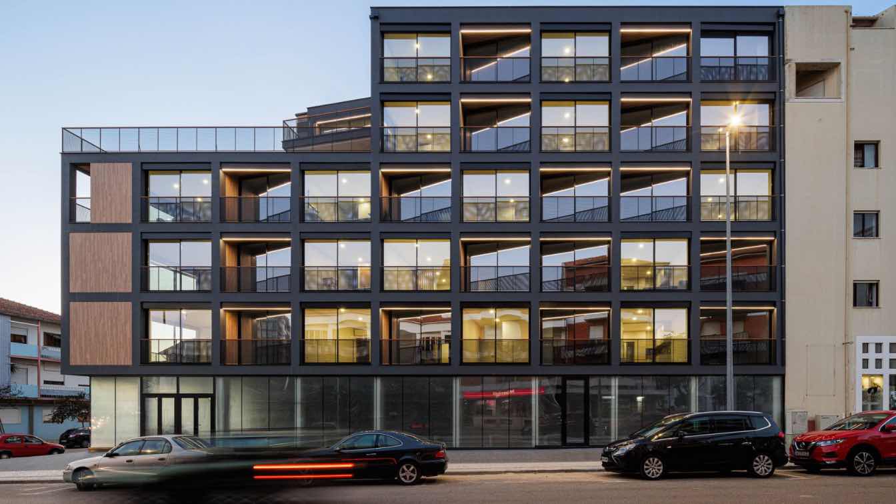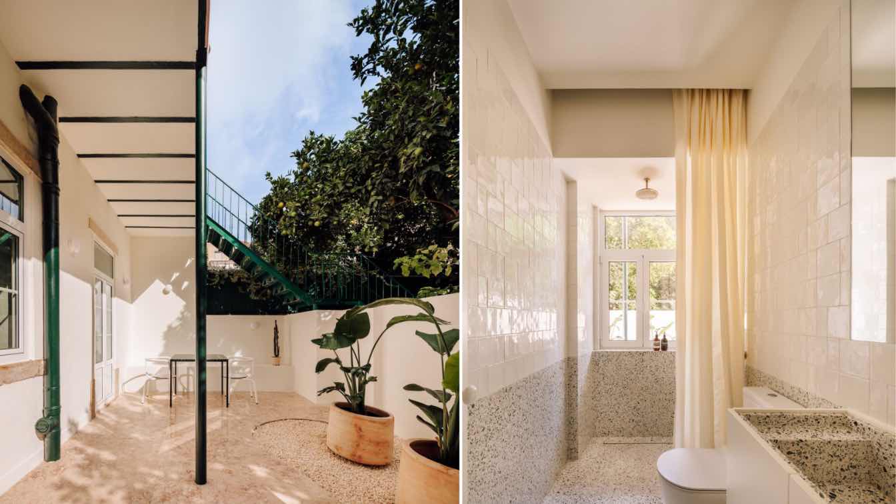Our clients, Ekta and Dhruv’s love for their daughters, Rianna and Zoya is incomparable. It’s as if they've got a "Parental Love" button stuck on high volume permanently. This love is the genesis of the home which was the ultimate roller coaster ride of mad hustle.
Architecture firm
MuseLAB
Location
Ahmedabad, India
Principal architect
Jasem Pirani, Huzefa Rangwala
Design team
Trupti Desai, Aviva Dedhia
Collaborators
Shailesh Rajput Design Studio, Flos India
Material
Brick, Concrete, Wood, Metal and Glass
Typology
Residential › House
Nestled at the foot of Vitosha Mountains in Bulgaria, a 105-square-meter residential gem underwent a remarkable transformation. The interior design team at BIVA Design took on the challenge of re imagining this space, optimizing it for functionality, aesthetics, and the breathtaking view of the hills.
Project name
Hill Side Apartment Renovation
Architecture firm
BIVA Design
Photography
Studio Blenda
Principal architect
Svetla Boneva
Design team
Svetla Boneva, Krishna Kerai
Collaborators
Grand Mebel
Environmental & MEP engineering
SMART Consultants
Civil engineer
SMART Consultants
Structural engineer
SMART Consultants
Landscape
SMART Consultants
Lighting
LED spotlights and downlights
Material
Plaster, Gypsum Board, Nova Color Paint, Tiles, Parquet
Supervision
Svetla Boneva
Visualization
Krishna Kerai
Tools used
SketchUp, Archicad, Autocad, 3ds Max
Typology
Residential › House
Inception Architects Studio: This contemporary house features a unique cellar visible underfoot.
Located in the parish of Barreiros, Amares, HC House is set in a landscape marked by the serenity of nature, where architecture blends with the lush green of the countryside. This project reflects respect for the surrounding environment, while introd...
Architecture firm
Inception Architects Studio
Location
Barreiros, Amares – Braga, Portugal
Photography
Ivo Tavares Studio
Structural engineer
Cividaco – Engenharia e Serviços
Typology
Residential › House
The Sierra House stands as a testament to YODEZEEN's commitment to pushing creative boundaries and redefining the concept of residential design. The project embodies a bold and provocative modern aesthetic by seamlessly integrating raw natural materials like basalt.
Project name
The Sierra House
Architecture firm
YODEZEEN
Location
Kyiv region, Ukraine
Photography
Andrii Shurpenkov
Design team
Artem Zverev, Artur Sharf, co - founders and lead architects
Built area
2,500 m² (approximately 8,202 ft²)
Typology
Residential › House
Zomorrodi and Associates: The B-21 Villa project, nestled in the prestigious enclave of Palm
Jumeirah, epitomizes a harmonious blend of opulence and innovative design. Spanning
approximately 600 square meters, this remarkable residence is a testament to contemporary luxury
living.
Architecture firm
Zomorrodi and Associates
Location
Palm Jumeirah, Dubai, UAE
Photography
Zomorrodi & Associates
Principal architect
Shahrooz Zomorrodi
Design team
Schematic Design Team: Payam Alrahman, Yasmin Shahbodaghloo, Reyhaneh Hoseini. Technical Design Team: Hamed Noorian, Reihaneh Hosseini, Katayoon Tootooni, Alireza Mohit, Melika Asgari Sereshg, Kiana Zare. Architecture Presentation: Sepideh Rezvani, Narges Aminpour, Fatemeh Shahni
Interior design
Yasaman Donyagard, Yasmin Shahbodaghloo, Saleheh Mansouri
Construction
Arta Group L.L.C
Visualization
Afshin Khodabandeloo, Parisa Ghorbani, Mehdi Poureyni, Parisa Pazira, Saleheh Mansouri
Tools used
Autodesk 3ds Max, Rhinoceros 3D, Corona Renderer
Material
Cement, Bronze Metal, Wood
Typology
Residential › House
An interior that truly reflects the character of its creators, their lifestyle, and professional philosophy comes to life in the apartment designed by Moscow-based designers Tatiana Alenina and Vladimir Krasilnikov. Located on the embankment of the Moscow River, this 111 m² space realizes their vision for a free-flowing layout without boundaries.
Project name
Black-Toned Apartment
Architecture firm
Tatiana Alenina, Vladimir Krasilnikov
Photography
Mikhail Loskutov, Katya Alagich (Portrait Photo)
Principal architect
Tatiana Alenina, Vladimir Krasilnikov
Design team
Tatiana Alenina and Vladimir Krasilnikov
Collaborators
Text by Margarita Prokopovich
Interior design
Tatiana Alenina, Vladimir Krasilnikov
Environmental & MEP engineering
Tools used
software used for drawing, modeling, rendering, postproduction and photography
Client
Tatiana Alenina, Vladimir Krasilnikov
Typology
Residential › Apartment
Located in the Liceu neighborhood, Aveiro, in the intersection of Rua de São Sebastião and Avenida de Oita, a plot of land with a vacant house was awaiting urban redevelopment.
Architecture firm
GRAU.ZERO Arquitectura
Location
Aveiro, Portugal
Photography
Ivo Tavares Studio
Principal architect
Sérgio Manuel Nobre
Collaborators
Joana Barbedo, Rui Pacheco, Paula Pereira
Structural engineer
J.pino – Engenharia Lda
Construction
Brisa de ieias, Lda
Supervision
Rogério Silva
Typology
Residential › Apartments
Nuno Nascimento Architecture: Nestled in the heart of Arroios, Lisbon, Apartment RL is a recently completed residential renovation project that exudes serenity and charm. This two-bedroom haven boasts a tranquil oasis in its backyard, providing a perfect escape from the bustling city life.
Project name
Apartment RL
Architecture firm
Nuno Nascimento Architecture
Location
Arroios, Lisbon, Portugal
Photography
Francisco Nogueira
Principal architect
Nuno Nascimento
Collaborators
Marcelo Ribas, Arcelindo Gomes, Anabela Antunes
Environmental & MEP engineering
Typology
Residential › Apartment

