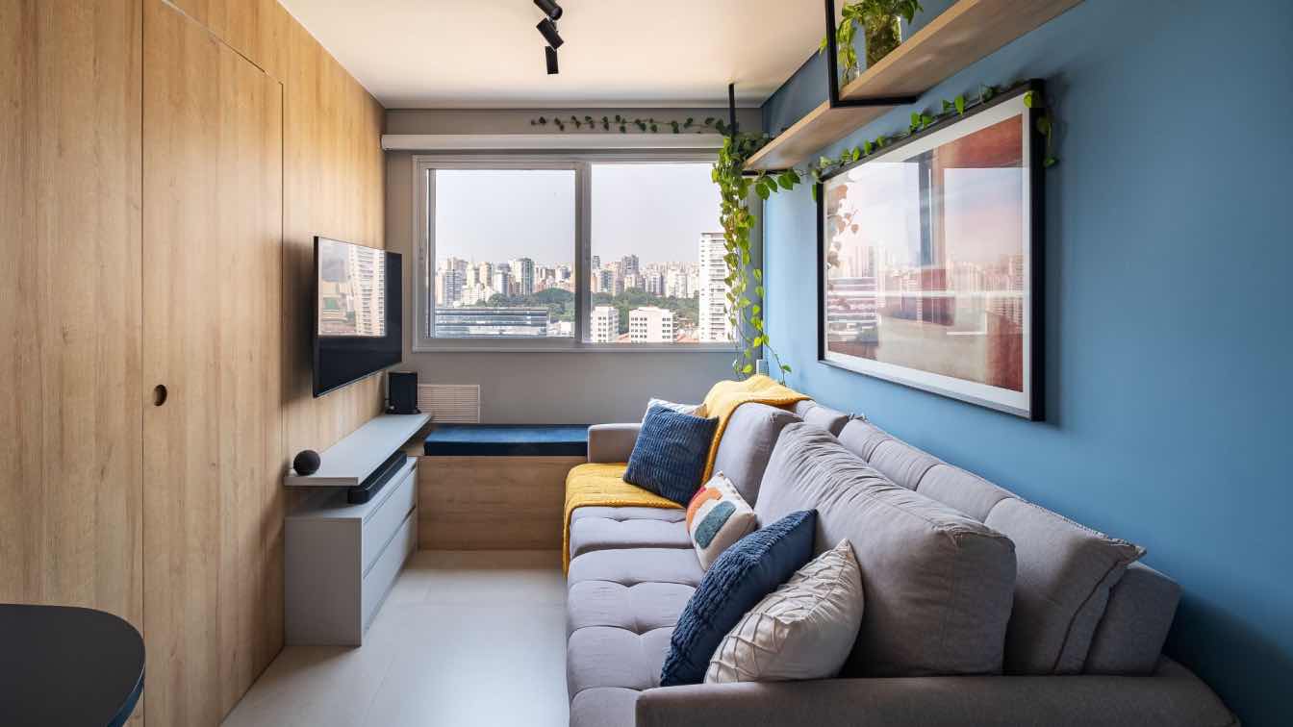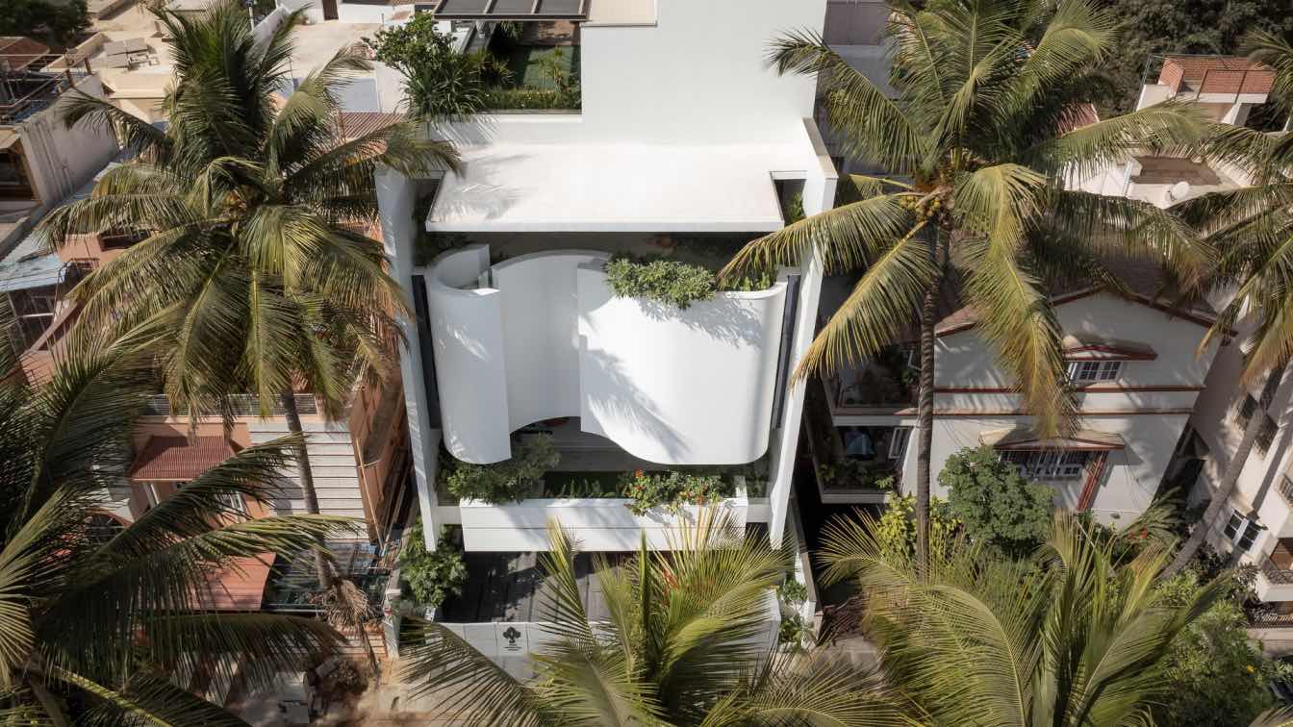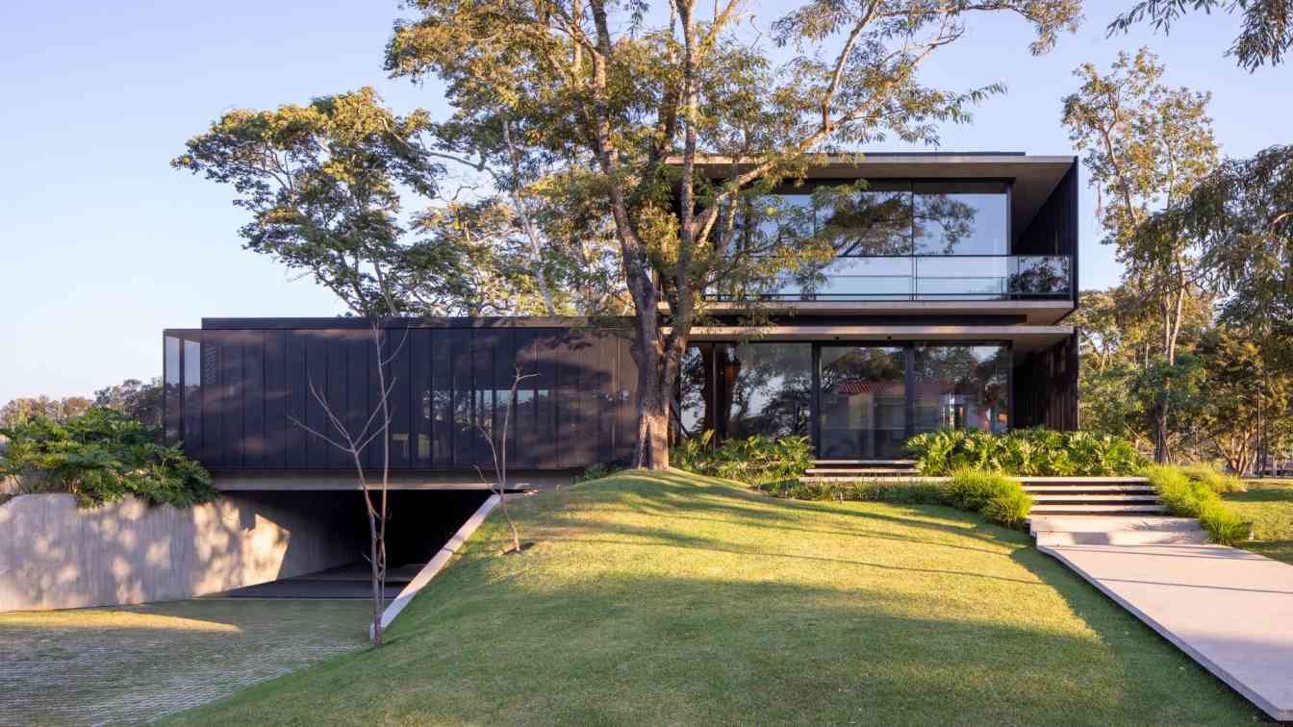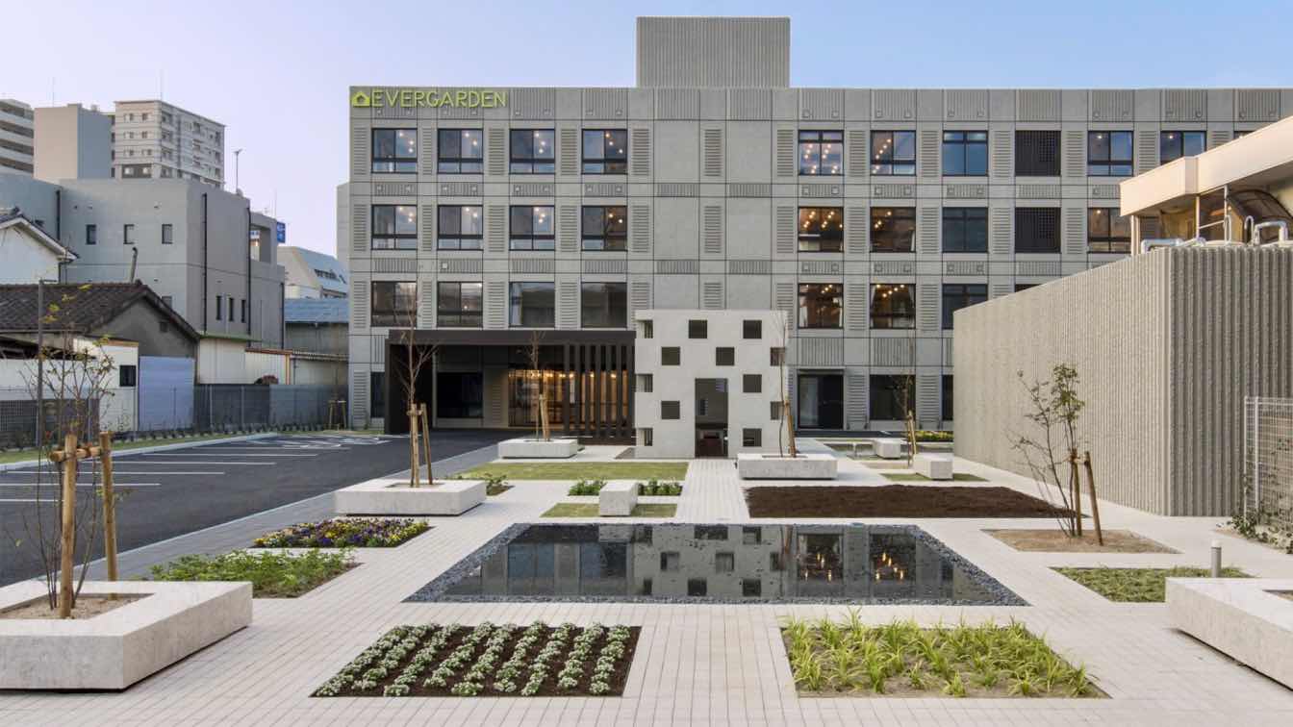An IWAN is a sitting place that is higher than its surroundings, which is usually built in the outer part of a building. The IWAN has been used in Iranian architecture since the Parthian period and Parthian style. An IWAN usually consists of a single arch, enclosed on three sides, and open to the nave.
Project name
Dehkadeh Iwan
Architecture firm
Super Void Space
Location
Dehkadeh Town, Karaj City, Iran
Photography
Mohammad Hossein Hamzelouei
Principal architect
Nima Mirzamohamadi
Design team
Rana Siaghi, Shamim Parvane
Interior design
Nima Mirzamohamadi
Civil engineer
Pedram Zarpak, Morteza Bagheri
Structural engineer
Pedram Zarpak, Morteza Bagheri
Landscape
Nima Mirzamohamadi
Visualization
Rana Siaghi
Tools used
SketchUp, AutoCAD, Adobe Photoshop, Adobe InDesign, Corona Renderer
Construction
Nima Mirzamohamadi
Typology
Residential › House
Casa Seye is an architectural poem that stands as a tribute to the harmony between human creation and nature. Located in a privileged corner, adjacent to a golf course and surrounded by lush vegetation, this house offers a shelter of privacy and sublime views. The imposing presence of the Colima Volcano.
Architecture firm
Di Frenna Arquitectos
Location
Altozano, Cuauhtémoc, Colima, Mexico
Photography
Lorena Darquea
Principal architect
Matia Di Frenna Müller
Design team
Matia Di Frenna Müller, Mariana de la Mora Padilla, Juan Gerardo Guardado Ávila
Material
Concrete, Wood, Glass, Steel, Stone
Typology
Residential › House
This project by interior designer Galina Shashkova was created for a professional athlete who values health, comfort, and aesthetics. The 85 m² apartment, located in Neva Towers, a modern residential complex in Moscow City, boasts panoramic views of the skyline.
Project name
An 85 m² apartment with thoughtful design and luxurious finishes in Moscow City
Architecture firm
Galina Shashkova
Photography
Evgenii Kulibaba
Design team
Style by Ludmila Krishtaleva
Interior design
Galina Shashkova
Environmental & MEP engineering
Lighting
Flos, Hudson Valley Lighting
Material
Tobacco Brown marble, natural stone, Onice Viola onyx, natural American walnut veneer, oak parquet.
Typology
Residential › Apartment
The pre-existing space, somewhat dark and cramped, has been transformed through the incorporation of the original outdoor veranda into the indoor space at the ground floor level. In doing so, Zhang Ping has created a new external wall with floor to ceiling glazing.
Project name
Wangfu Mansion and Garden
Architecture firm
Zhang Ping
Location
Changping District, Beijing, China
Interior design
PING Design (Zhang Ping)
Environmental & MEP
Kang Zheng
Typology
Residential › House
Bya Ribeiro Arquitetura & Thaís Viana: Located in the city of São Paulo, this apartment was developed for a young client who was going to live alone for the first time. With the aim of making this new phase even more special, we sought out professionals to create a personalized project that reflected your lifestyle and preferences, transforming eac...
Project name
Barra Funda Apartment
Architecture firm
Bya Ribeiro Arquitetura, Thaís Viana
Location
Barra Funda neighborhood - City of São Paulo, Brazil
Photography
Robson Figueiredo
Principal architect
Bya Ribeiro Arquitetura and Thaís Viana
Design team
Bya Ribeiro, Thaís Viana
Collaborators
Bya Ribeiro, Thaís Viana
Interior design
Bya Ribeiro, Thaís Viana
Environmental & MEP engineering
Material
Floor covering: Munari - Eliane. Wall painting: Suvinil. Wooden panel: Marcenaria Jardini
Construction
Reform - Bya Ribeiro, Thaís Viana
Supervision
Bya Ribeiro, Thaís Viana
Typology
Residential › Apartment
“The light is what guides you home, the warmth is what keeps you there”
-Ellie Rodriguez
Situated on a north facing site in Indiranagar, Bangalore; this home is defined by a modern architectural vocabulary, but at same time, it creates a fine balance by imbibing traditional and time-tested architectural values.
Project name
Whispering Curves
Architecture firm
Suva Architects
Location
Bangalore, Karnataka, India
Principal architect
Suresh B Mistry
Design team
Suresh B Mistry
Interior design
Suva Architects
Structural engineer
S & S Associates Consulting Engineers
Environmental & MEP
SECA Consultants (Electrical) Excel Design Associate (Plumbing)
Lighting
Design Brilliance
Supervision
Architect and the Client
Visualization
Suva Architects
Tools used
AutoCAD, SketchUp, Enscape
Construction
Mr. Sudhakar
Client
Dr. Anand K, Mrs. Uma Anand
Typology
Residential Architecture, House
Casa G is located in a gated community surrounded by vegetation. This residence is one of the most complex projects we have developed in the studio due to its technological level. The project is situated on a corner lot and was designed with an ‘L’ configuration.
Architecture firm
Sommet Architecture
Location
Santa Cruz De La Sierra, Bolivia
Principal architect
Sebastián Fernández de Córdova, Erika Peinado Vaca Diez, Mariano Donoso Rea, María Ines El-Hage Guaristi, Alexandra Orozco
Design team
Sebastián Fernández de Córdova, Erika Peinado Vaca Diez, Mariano Donoso Rea, María Inés El-Hage Guaristi, Alexandra Orozco
Built area
• Built Area: 705.61 m² • Covered Area: 494.65 m²
Structural engineer
Fernando Aragón Suárez
Environmental & MEP
• Hydraulic and Sanitary Installations: Eng. Federico Ferrufino Cabrera • Electrical Installations: Eng. Reynaldo Cabrera Bejarano
Construction
Sommet S.R.L.
Typology
Residential › House
SAKO Architects: Located just a 6-minute walk from Kurume Station, this assisted living facility stands in the heart of the city.
Project name
MONOLITH in Fukuoka
Architecture firm
SAKO Architects
Photography
Tetsuya Yashiro
Principal architect
Keiichiro Sako
Interior design
SAKO Architects
Landscape
SAKO Architects
Lighting
BONBORI Lighting Architect & Associates, Inc.
Typology
Assisted Living Facility

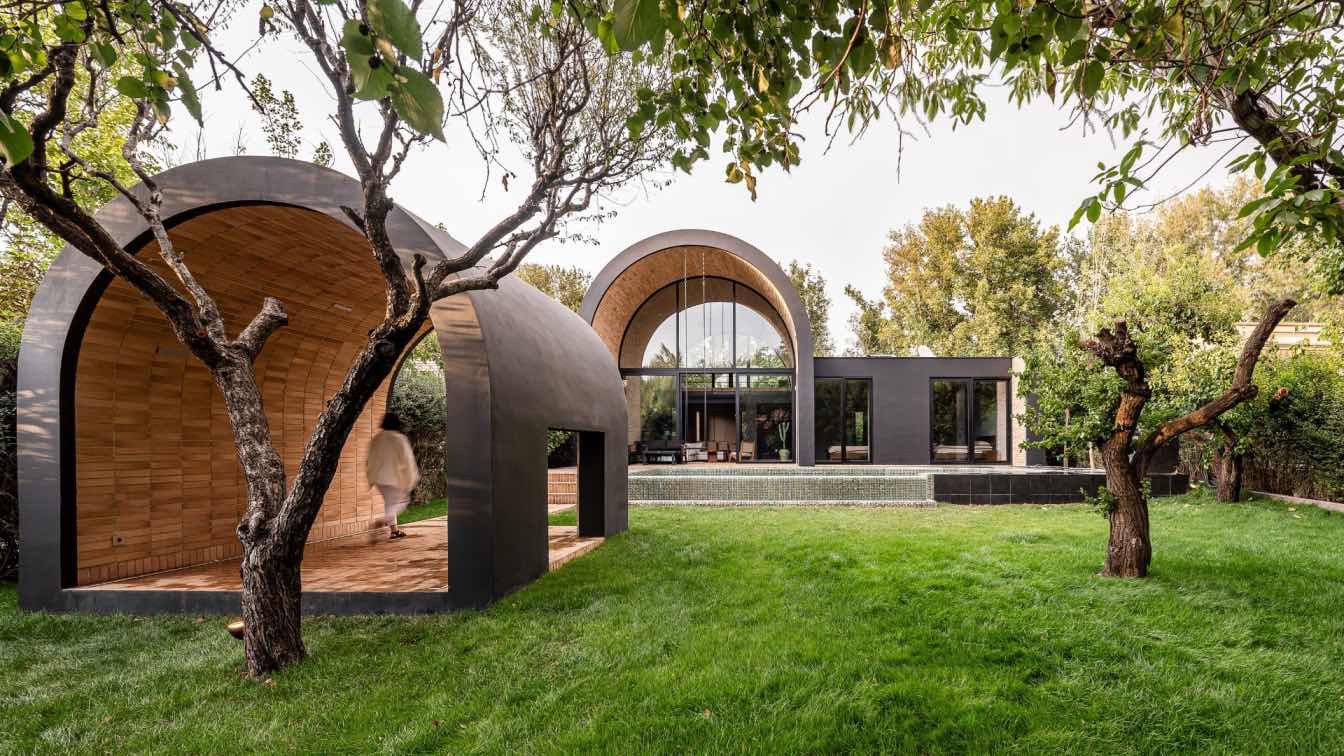
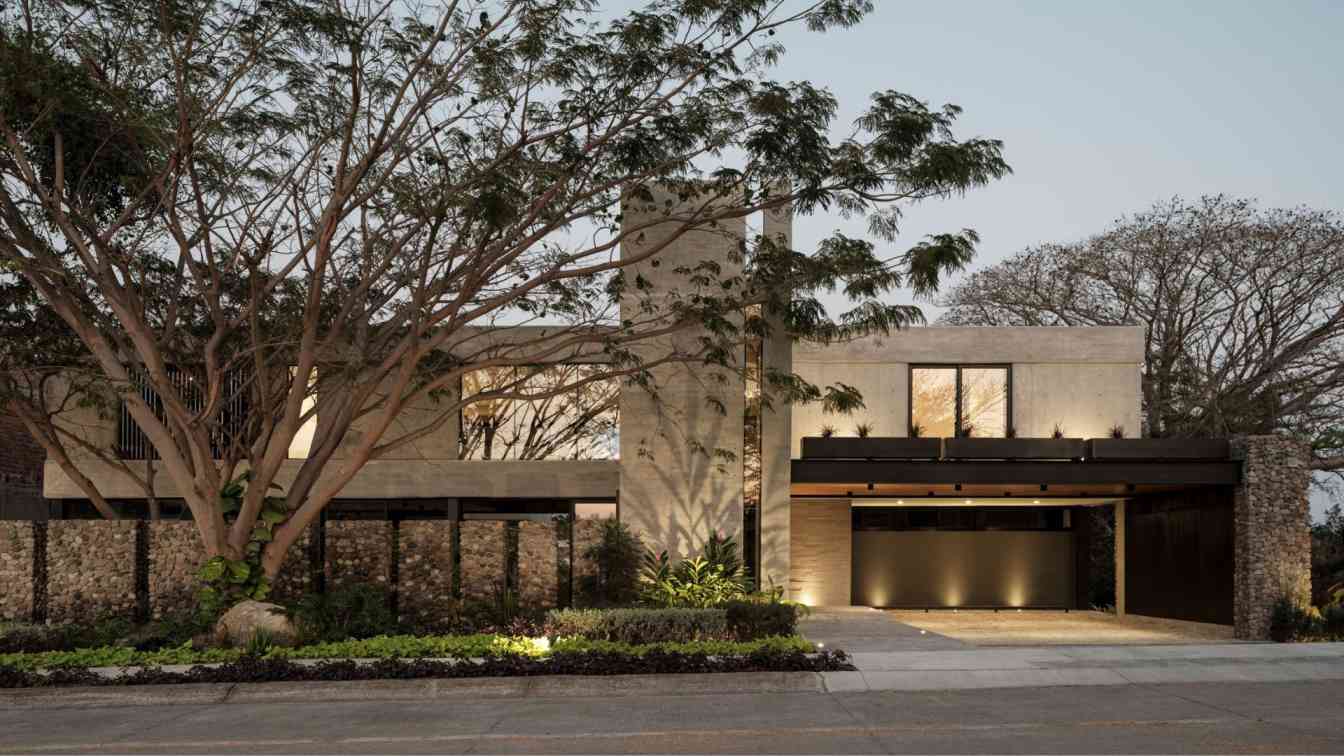
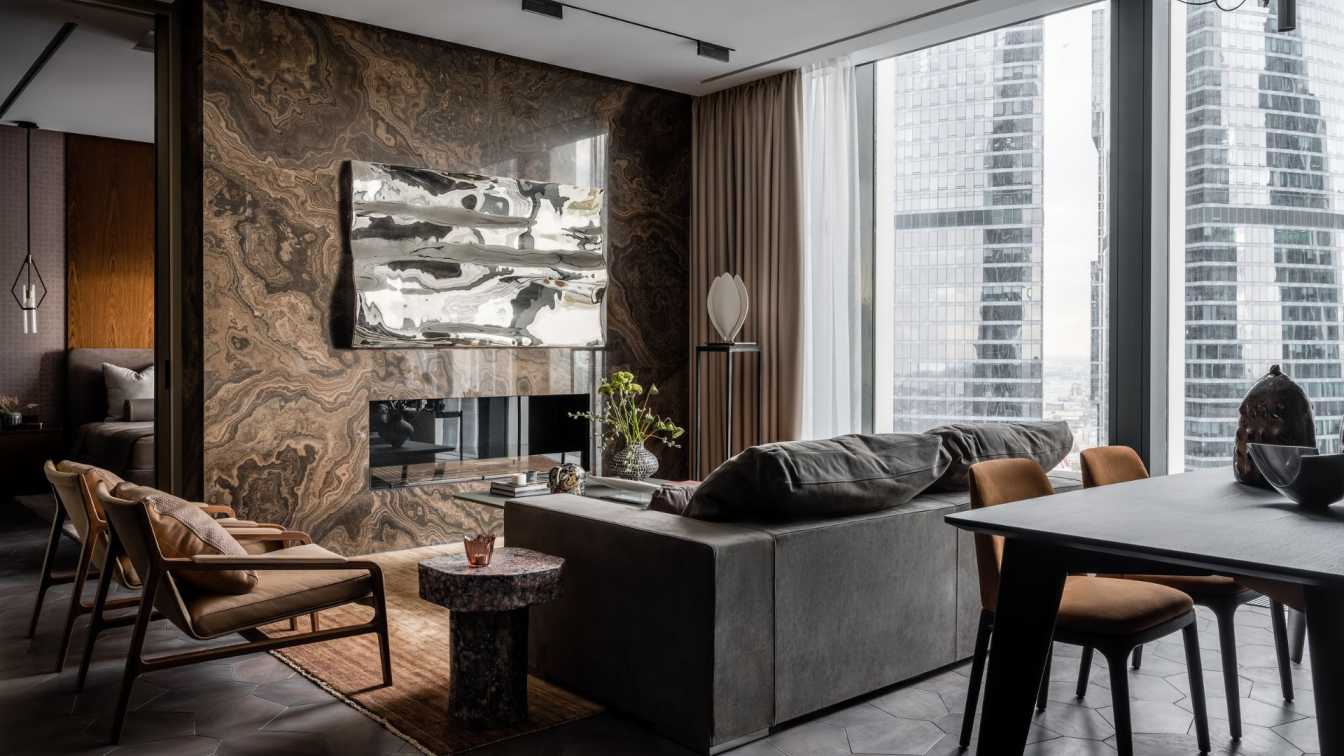
.jpg)
