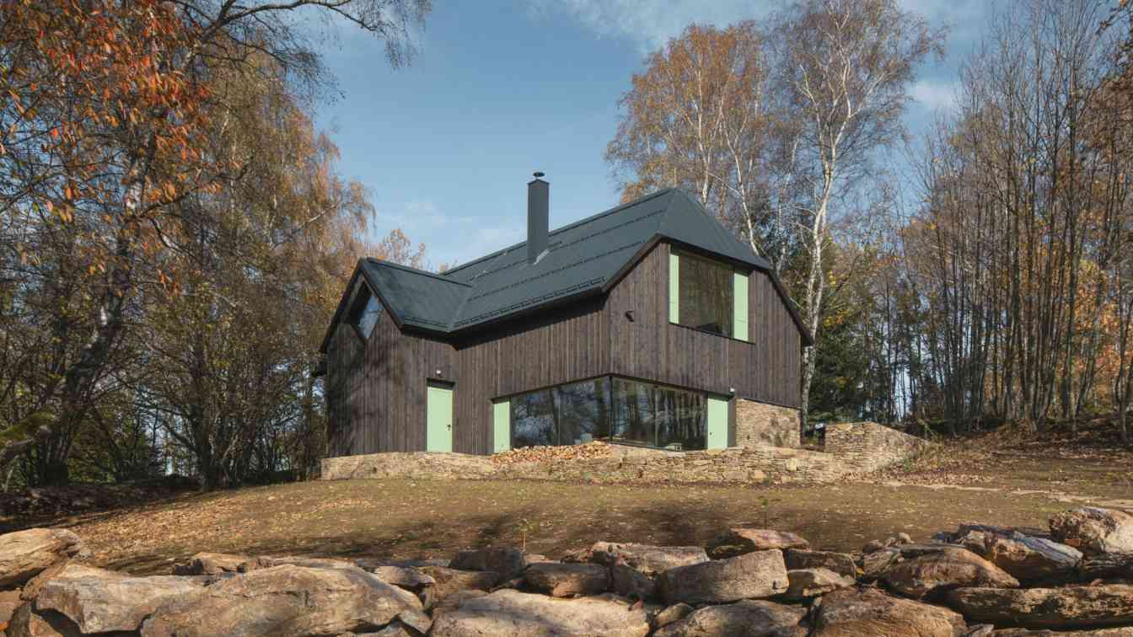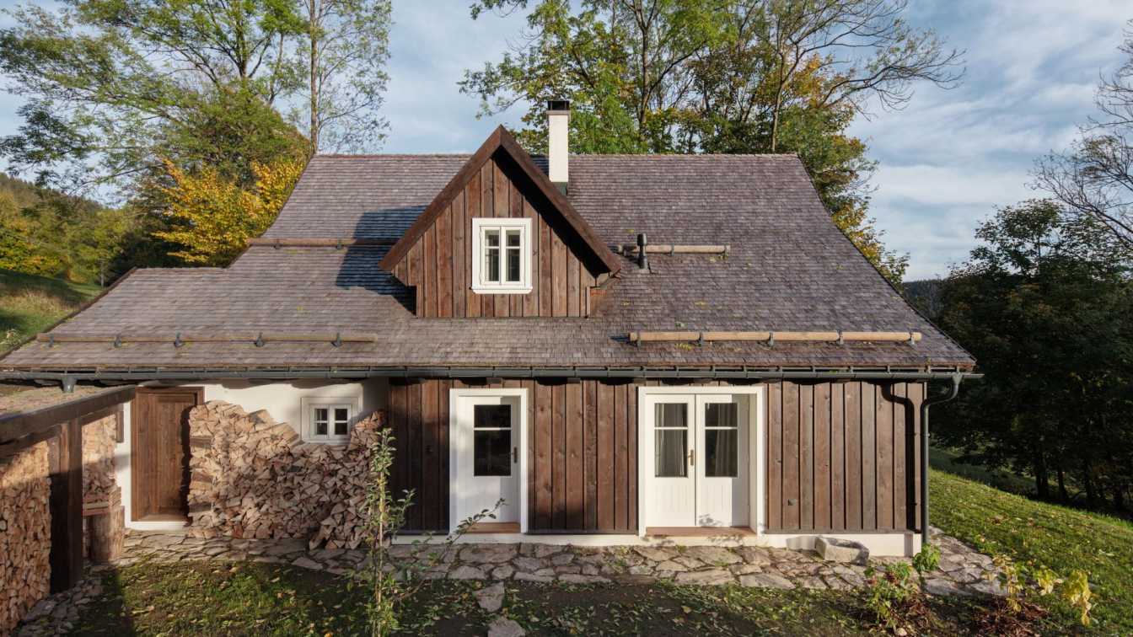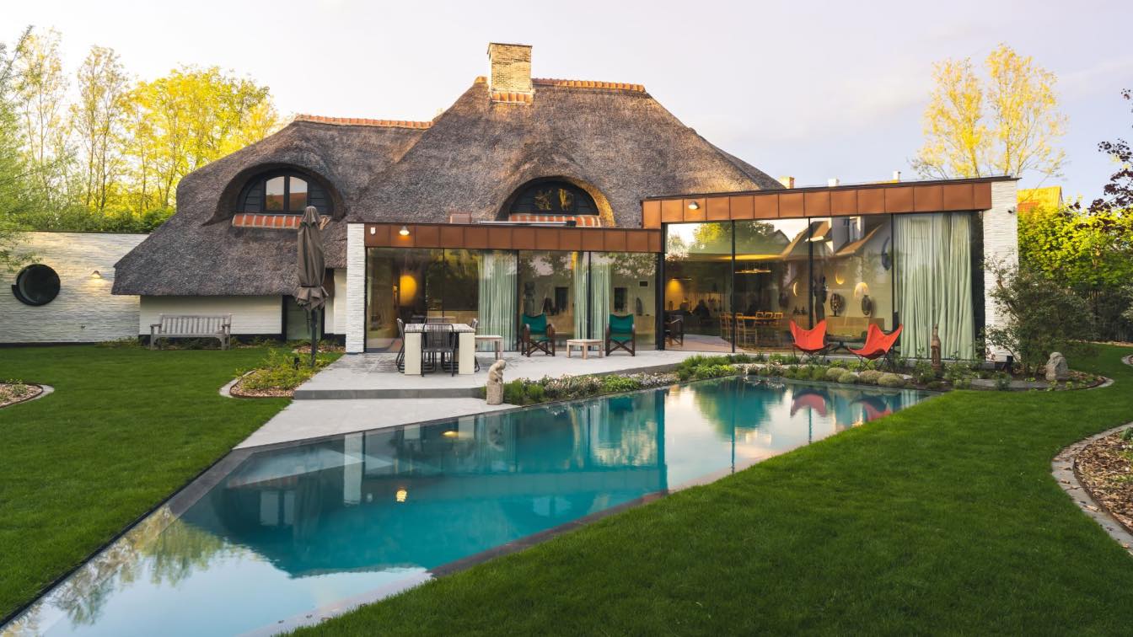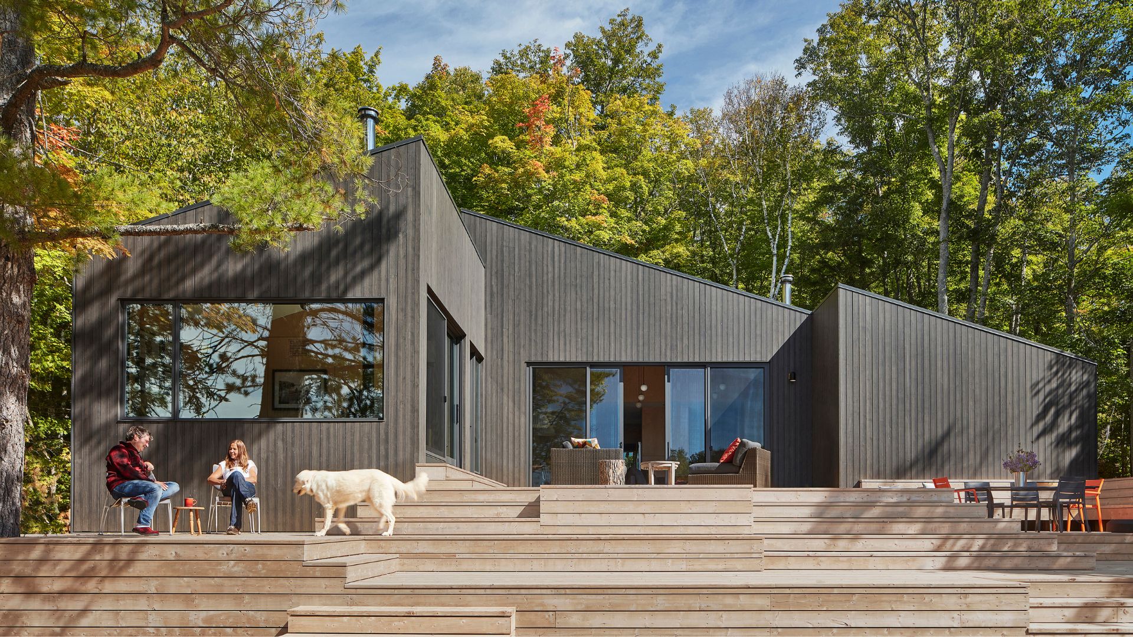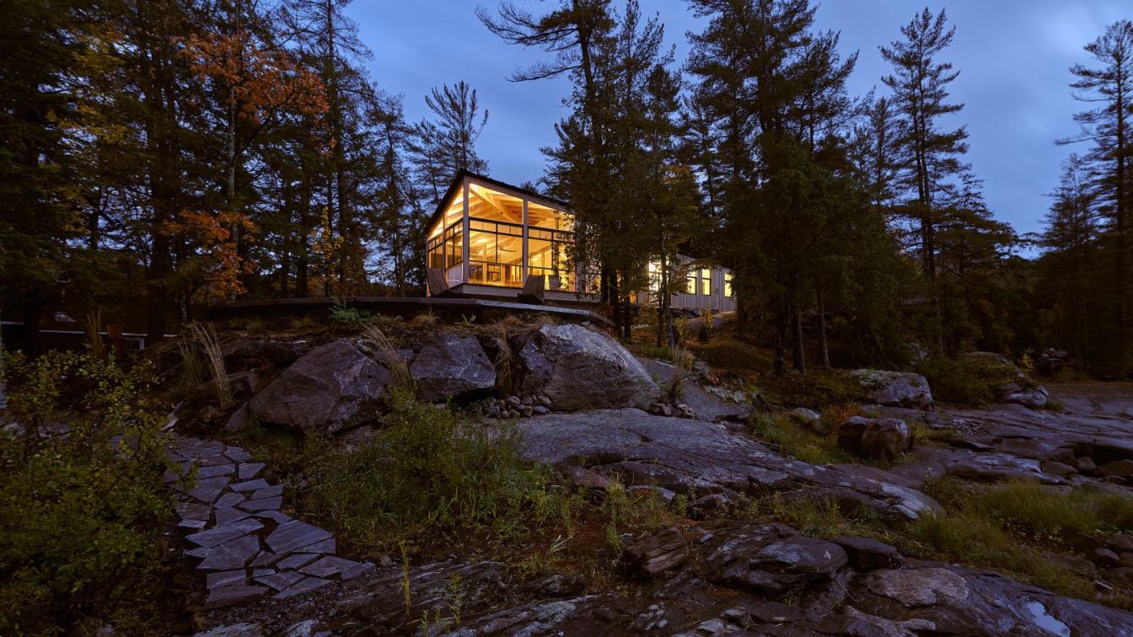Markéta Cajthamlová & Architektonická Projekční Kancelář: The land is part of the Šumava National Park, which means strict requirements for the shape of the building. For maximum context, we chose the form of a traditional cottage. For the client's wish to incorporate very nice views into the landscape, we used large windows that highlight different views, whether it is the distant horizon of the Šumava saddle or the image of very close birch roots...
The typical local character of the building was used, such as the significant width of the building, the location parallel to the land contours, minimal landscaping, the absence of a fence, protruding rizalit, gable roof with a half hip. The large window below it abstractly refers to the sign of the Alpine Gallery. There were used traditional materials in the color of the original buildings – dark stained wood for the facade and local recycled stone for the plinth, low retaining walls and terraces. The traditionally very often used green shutters were the inspiration for the full ventilation openings that complement the frameless windows.
The layout is similar to a country house too: living and service area. The back door and service area are located from the north and the living room with a large fireplace and the main entrance to the south and views. The attic consists of three rooms, hall and a bathroom.
The Novatop system – wooden panels were used as a structure with a spruce board visible in the interior: as the inner side of the walls and the cladding of the truss. The facade is made of board cladding made of black-brown stained spruce. The roof is made of folded dark gray aluminum sheet. The windows are frameless triple-glazed windows and the full openings are made of aluminum profile. The floor was designed from black slate of a larger format on the ground floor and from Nordic spruce in the attic. Built-in furniture combines solid spruce and maple boards and steel black frames as a structure. The living room is dominated by a rough ash dining table. The floor heating is provided by an internal air-water heat pump. The house has its own well and sump.
















































About Markéta Cajthamlová
We mainly focus on individual creations for private clients with an emphasis on a personal approach. It is a comprehensive activity from a preliminary study to help with implementation and supervision. We put importance on the detail and harmony of the whole, from the architectural and structural solution to the interior and garden.

