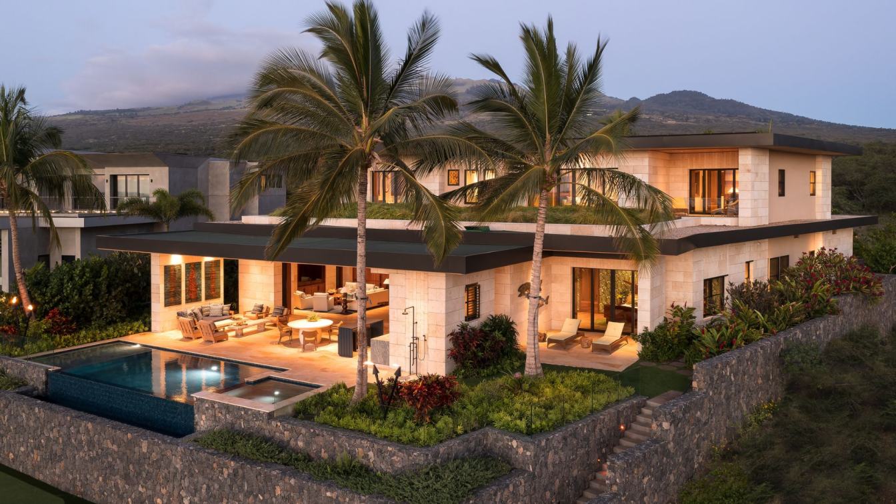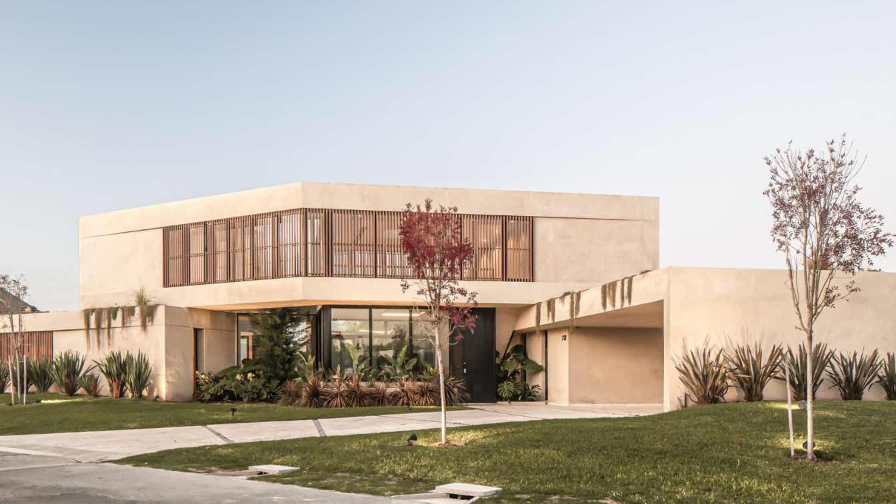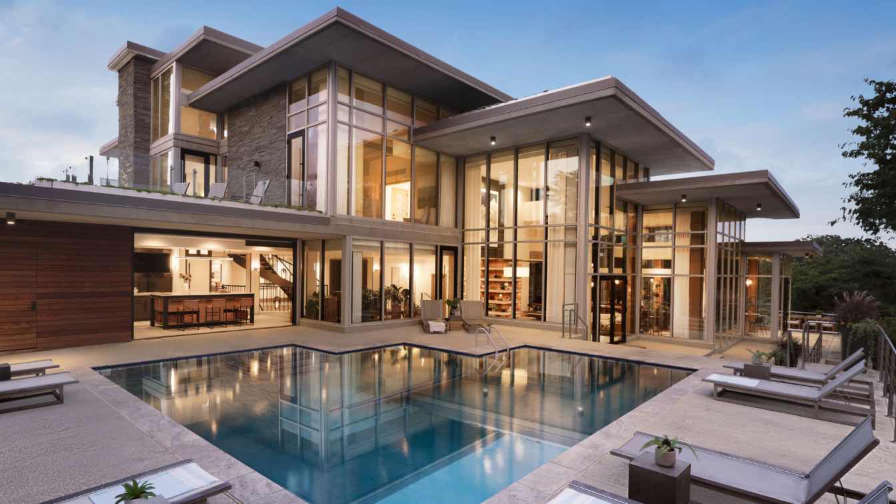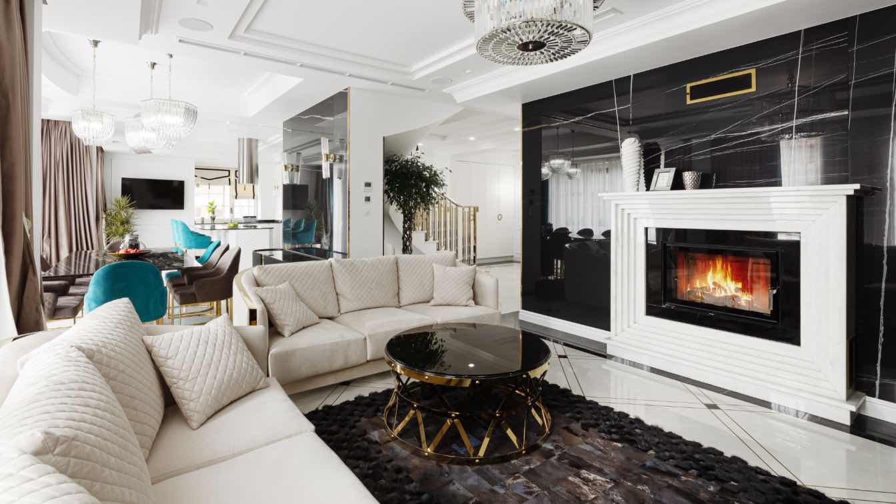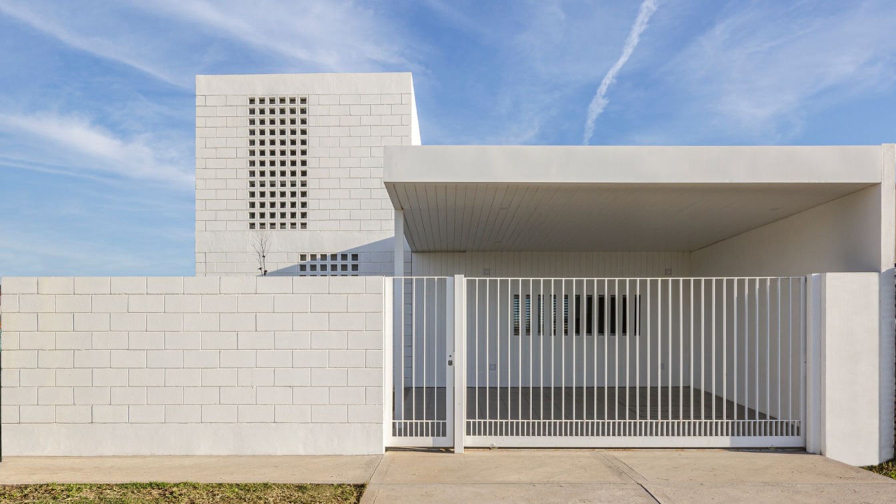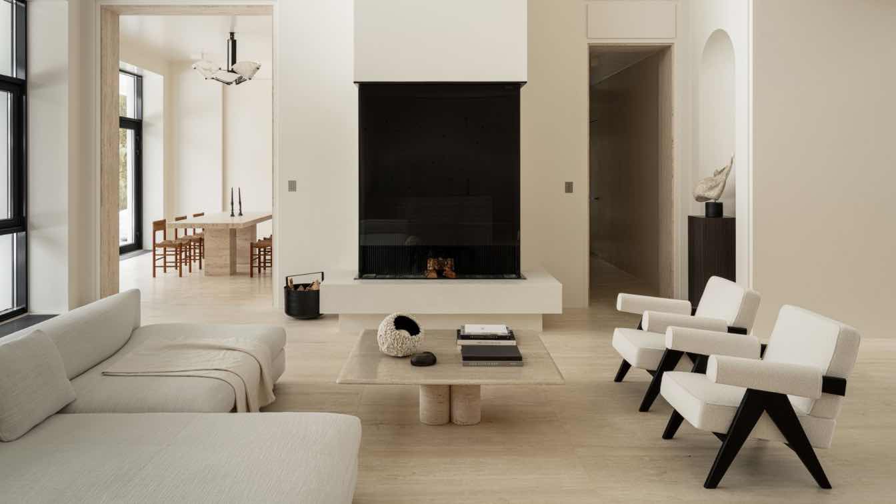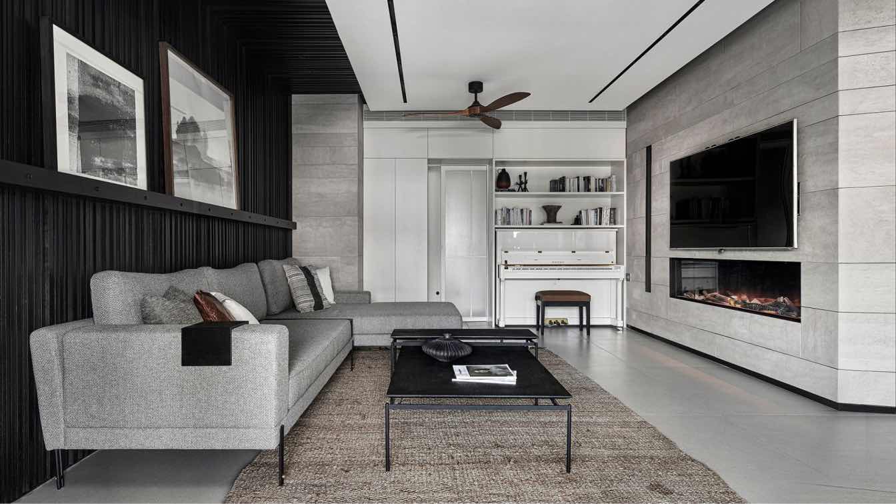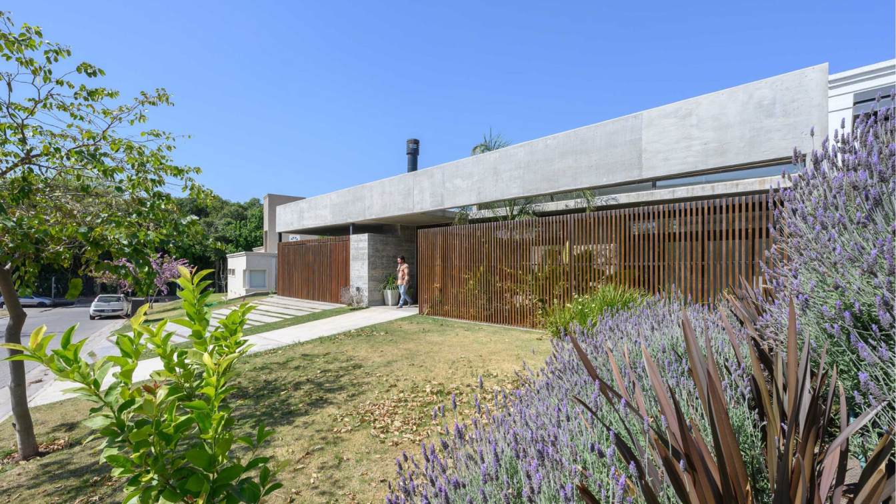At its heart, this vacation house is about creating a sanctuary where a multigenerational family can share experiences and create memories. Overlooking Maui’s southern shore with views to the ocean, mountain landscapes and other nearby islands, this home was designed to experience nature and support active lifestyles.
Architecture firm
de Reus Architects
Design team
de Reus Architects Team: Design Principal: Mark de Reus. Managing Principal: Dan Dzakowic. Project Managers: Eric Anderson, Almodina Lopez. Job Captain: Brandt Loo; Philpotts Interiors Team: Design Partner: Marion Philpotts Miller. Senior Designer: Anne Tanaka
Interior design
Philpotts Interiors
Landscape
VITA Planning and Landscape Architecture
Construction
Colt Construction
Typology
Residential › House
The design of this home posed a particular challenge: distributing a large program on the ground floor of a triangular lot that, despite its extensive front, did not offer a large rear space. To optimize it, it was decided to implement the ground floor in two distant bars: one against the front with the common areas and the other, with the rest are...
Architecture firm
Grizzo Studio
Location
Hudson, Buenos Aires, Argentina
Photography
Alejandro Peral
Principal architect
Grizzo Studio, Santiago Fernández Bender
Design team
Grizzo Studio, Santiago Fernández Bender
Interior design
Grizzo Studio
Structural engineer
Santiago Maiztegui
Environmental & MEP
Grizzo Studio
Supervision
Federico Grizzo
Visualization
Grizzo Studio
Construction
Sergio Gonzalez
Material
Travertine, Colored Plaster, Masonry
Typology
Residential › House
Overlooking the Magothy River in Pasadena, Maryland, this home was placed to capture panoramic views while still feeling connected to the natural environment. Originally designed in 1986 by Leo D’Aleo, this home went through a major renovation in 2020 with the help of Delbert Adams Construction Groupand Locust Grove Studios.
Project name
The Glass House
Architecture firm
Locust Grove Studios
Location
Pasadena, Maryland, USA
Photography
Peak Visuals – www.peakvisualsus.com
Principal architect
Joe Karlik
Collaborators
Vicco Von Voss, Tim McFadden, Mat Warrington, John Ramsey, Sunnyfields Cabinetry. Metal Work: Blacksmith Sawyer. Prop Stylist: Kristen Alcorta
Interior design
Locust Grove Studios
Construction
Delbert Adams Construction Group
Material
Concrete, Stone, Wood, Steel, Glass
Typology
Residential › House
Art deco style interiors for an ambitious family eager to realize the dream of a home that would reflect their habits and personality. “We did what in our case all good designers should do: take the client's desire to live in a home that makes them happy as seriously as possible.
Architecture firm
Koshulynskyy & Mayer
Photography
Andy Shustykevych
Principal architect
Danylo Koshulynskyy, Karina Mayer
Structural engineer
KM design
Typology
Residential › Family House
On the outside, the stereotomic volumetry of concrete block brick prevails with its porous and imperfect texture; The continuous lines of the exposed beams cut the redundancy of the block, and complement the visual link with the cantilevered plane of the façade, providing the tectonic quota to the whole to balance the formal composition; Silence pr...
Architecture firm
Estudio IRA
Location
Alvear, Santa fe, Argentina
Photography
Walter Salcedo
Principal architect
Gustavo Gazzitano, German Gonzalez
Design team
Gustavo Gazzitano, German Gonzalez
Collaborators
Manuel Quiroga
Civil engineer
Trois Ingenieria
Structural engineer
Trois Ingenieria
Tools used
Lumion, SketchUp, AutoCAD, Adobe Photoshop
Material
Ferrum, Corblock, peisa, aluar
Typology
Residential › Single-Family House
A French couple, frequent visitors to Moscow for business, decided to purchase a house in the city that had stalled mid-renovation. "It was a house with a beautiful modernist villa design and a decent layout that only needed slight adjustments to suit the new owners' lifestyle," reflects interior designer Olga Manakova.
Project name
Outstanding modern house with vintage furniture by interior designer Olga Manakova
Architecture firm
Olga Manakova
Photography
Mikhail Loskutov
Principal architect
Olga Manakova
Design team
Style by Natalya Yagofarova
Interior design
Olga Manakova
Material
Only natural materials were used in the project. For example, matte travertine was used for the flooring throughout the entire first floor, the pool area, and all door frames
Typology
Residential › House
A general renovation of an existing apartment in central Tel Aviv for a couple with three young children. The apartment occupies an entire floor in a preserved building, merged from two apartments into one. Consequently, it was initially constructed and arranged in a way that didn’t allow for family expansion or changes.
Project name
What happens when the staircase is located in the center of the apartment?
Architecture firm
Studio Bar-Gil Kohn
Location
Tel Aviv, Israel
Design team
Hagar Bar-Gil, Tal Kohn
Interior design
Studio Bar-Gil Kohn
Environmental & MEP engineering
Typology
Residential › Apartment
This house, with a purely urban essence, is available in just over 3390 sq ft on a single floor, on a 6889 sq ft plot in the northern area of our city of Córdoba. The design premise that marked the creative process was: Materialize light and its mutation over time. This common thread, emphasized by the study of sunlight, was what motivated our esse...
Architecture firm
ARP Arquitectos
Location
Barrio Santina Norte, Valle Escondido, Córdoba, Argentina
Photography
Gonzalo Viramonte
Design team
Pablo Gabriel Gonzalez, Rodolfo Nahuel Villagra
Collaborators
Gonzalo Mondaca Luraschi, Nicolás Macasso
Material
Concrete, Wood, Glass, Steel
Client
María Itatí Benitez – Nicolas Paschini
Typology
Residential › House

