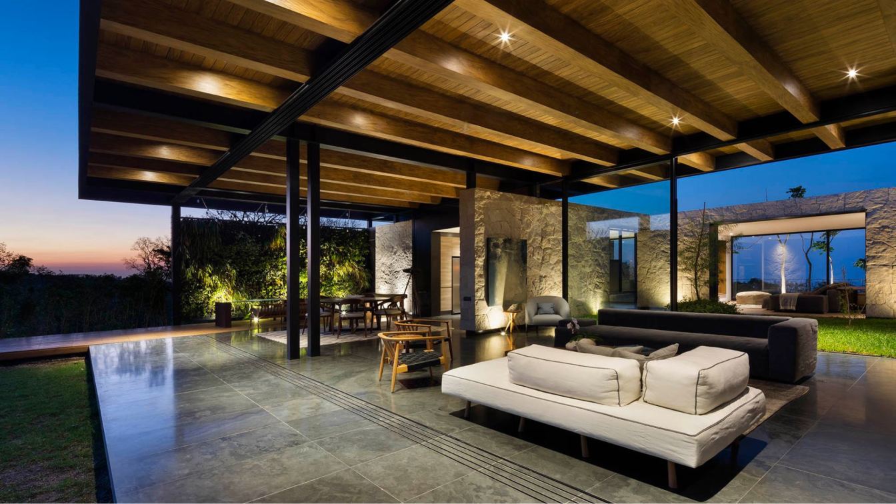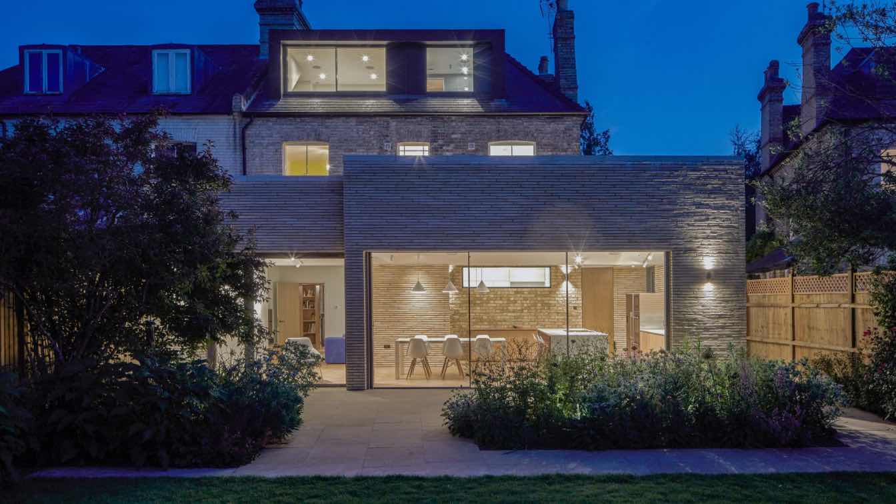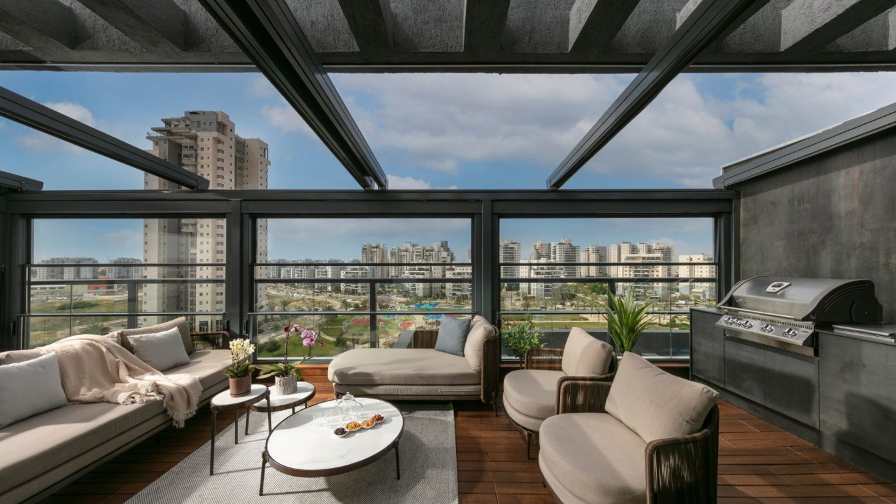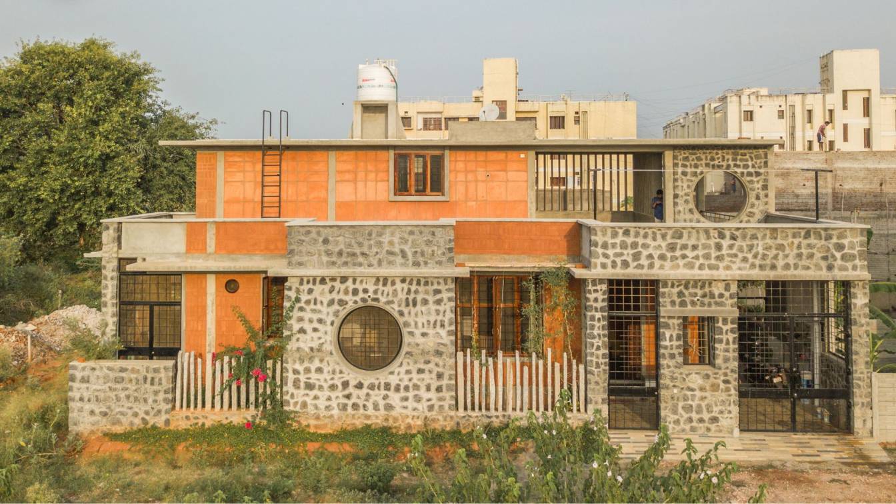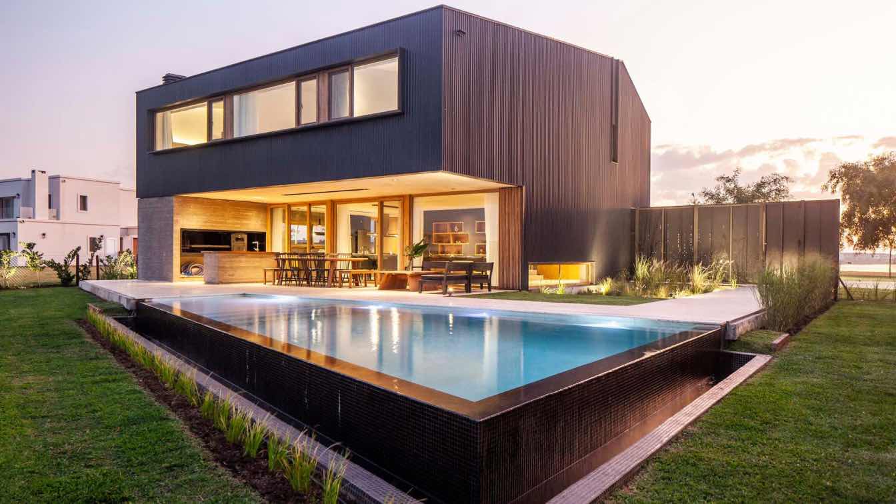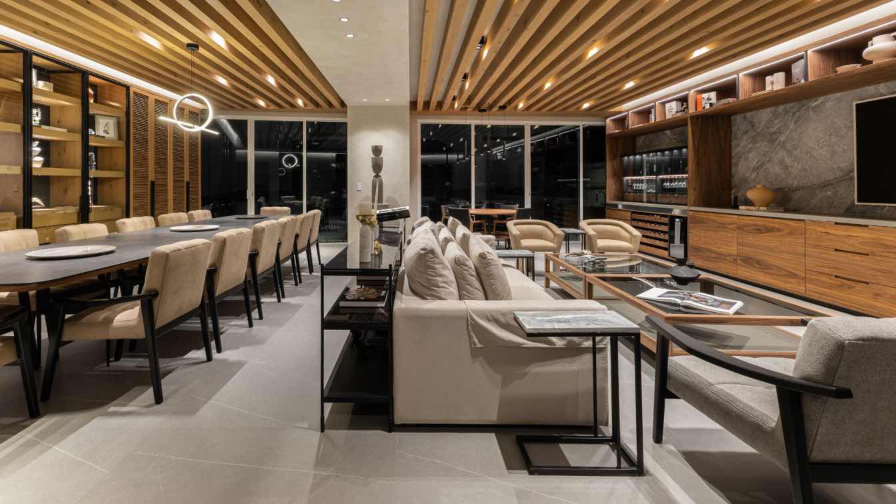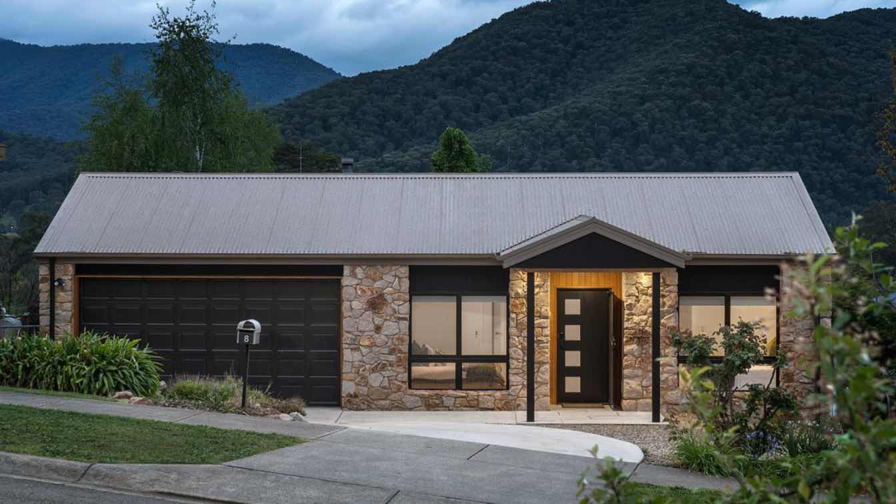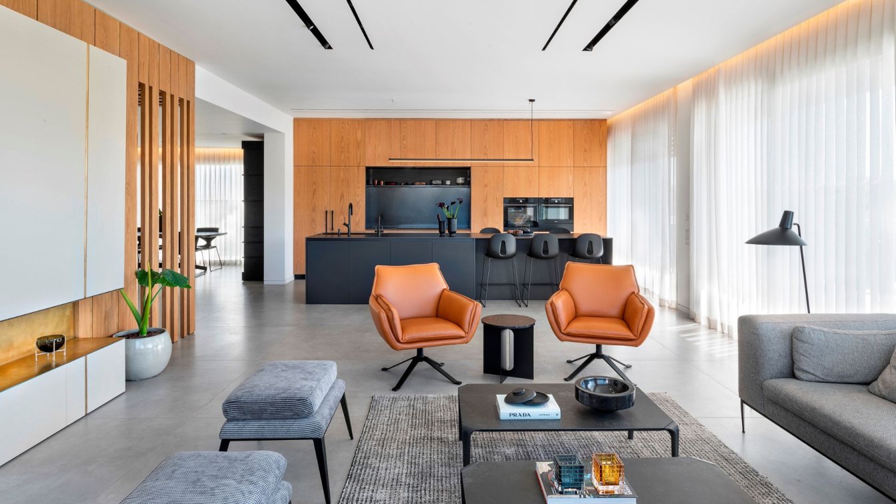One of the hardest tasks for an architect is the design of their own house. This project was personal and revealing: could I improve the daily life of my family with the design of HOUR HOUSE? The aim was a home in which each space could be enjoyed every day. We wanted to be in close contact with the natural surroundings and with each other, even wh...
Architecture firm
Eva Hinds Arquitectura
Location
La Libertad, El Salvador
Principal architect
Eva Hinds
Design team
Eva Hinds Architecture team
Interior design
Eva Hinds Interior team
Structural engineer
Ricardo Narvaez
Landscape
Arborea, El Salvador
Supervision
Eva Hinds y Mauricio Rivas
Visualization
Boris García
Tools used
Revit, AutoCAD
Construction
ORG El Salvador
Material
Concrete, natural stone, wood, and metal
Typology
Residential › House
Neil Dusheiko Architects has recently completed the striking transformation of a Victorian semi-detached house in South Cambridge. The result is a meticulously designed extension, enveloping the existing house and marked out by a series of skylights creating an abundance of natural light inside the home.
Project name
Sun Slice House and Spa
Architecture firm
Neil Dusheiko Architects
Location
South Cambridge, UK
Photography
Edmund Sumner, Neil Dusheiko Architects
Principal architect
Neil Dusheiko Architects
Interior design
Neil Dusheiko Architects
Built area
House 290 m² Spa 70 m²
Structural engineer
Momentum Engineers
Landscape
Jane Brockbank Landscape Design
Lighting
Neil Dusheiko Architects
Supervision
Neil Dusheiko Architects
Visualization
Draw a Half Circle
Construction
Sygnet Style
Material
Brick, Aluminium, Steel, Glass, Burnt Timber
Typology
Residential › Private Home
Located in one of the neighborhoods in Yavne, there's a particularly intriguing penthouse apartment - a unit purchased from a contractor during construction, swiftly transformed into a tastefully designed and exceptionally pleasant space. The mastermind behind this impressive transformation is interior designer Roi Levi, whom the couple approached...
Project name
The Farthest from Standard
Architecture firm
Roi Levi
Principal architect
Roi Levi
Collaborators
OKNIN Gallery
Built area
Around 165 m² plus a 70 m² balcony
Environmental & MEP engineering
Typology
Residential › Apartment
Alamu Nilayam, a house with the focus to have natural energy balance and use of natural materials. The house was planned in such a way it is connected to the outside nature from inside. When we enter the house, the house has a small garden and entrance thinnai in grey oxide with a large tall welcoming Kalimaruthu door – reclaimed wood door. This ta...
Project name
Alamu Nilayam
Architecture firm
RP Architects, Puducherry
Location
Puducherry, India
Photography
Aswin Yegappan SP, Ramya Prasad
Principal architect
Ramya Prasad
Interior design
Ramya Prasad
Structural engineer
Arun Kumar, AJ Structural Consultant
Visualization
Ramya Prasad
Tools used
AutoCAD, Adobe Photoshop, SketchUp
Construction
RP Architects
Material
CSEB blocks, Karunkal random rubble, fired brick, Oxide walls, Natural stone flooring, RCC structure.
Typology
Residential › House
QHouse 1 was the first prototype in a series of houses called Qhouse. It was conceived during the pandemic as a response to the urban exodus, offering an affordable solution for people seeking green and open spaces outside the city.
Architecture firm
Social Arquitectos
Location
Estancia San Ramon, Buenos Aires, Argentina
Photography
Alejandro Peral
Principal architect
Guido Piaggio
Design team
Social Arquitectos
Interior design
Mola Arquitectura + Social Arquitectos
Structural engineer
Mastropietro
Landscape
Social Arquitectos
Lighting
Social Arquitectos
Supervision
Social Arquitectos
Construction
Social Arquitectos
Material
Main materials Concrete / Glass / Steel Framing / Travertine Stone
Typology
Residential › House
The Bosques Golf Club Apartment stands as a manifestation of creativity and ingenuity, where the selection of design decisions becomes the key to realizing a singular masterpiece. Within this space, shapes and materials engage in a free and timeless dance, crafting an environment that embodies the convergence of tradition and modernity.
Project name
Bosques, Apartment
Architecture firm
Taller David Dana
Location
Mexico City, Mexico
Photography
Raul Hernandez
Principal architect
David Dana Cohen
Design team
Taller David Dana
Interior design
Taller David Dana
Environmental & MEP engineering
Material
Marble, Wood, Ceramic Tile
Tools used
AutoCAD, SketchUp
Typology
Residential › Apartment
Greige and dated. This single level house in Bright, Victoria, was a product of its time. Built in 2010 for a retired couple with a love of country style, Leader Reef failed to capitalise on its location and surroundings.
Architecture firm
Britt White Studio
Location
Bright, Victoria, Australia
Photography
Devlin Azzie of Threefold Studio
Design team
Britt Howard - Creative Principal at Britt White Studio
Collaborators
Custom cabinetry: Ovens Valley Cabinets. Modular 8mber solu8ons: Screen Wood
Interior design
Britt White Studio
Design year
2022 redesign of a 2010 residence
Lighting
Britt White Studio
Supervision
Britt White Studio
Construction
Beatson Builders
Material
Stone, Metal, Wood, Glass
Typology
Residential › House
What's beautiful about renovation is the ability to take a disproportionate project; an old 3-bedroom apartment, 130 sqm with a 124 sqm balcony, and transform it into an amazing penthouse sized at 195 sqm with a proportional balcony of 60 sqm. See what interior designer Tzvia Kazayoff did for a family, a couple plus three children, in Be'er Sheva,...
Project name
Queen of the Desert
Architecture firm
Tzvia Kazayoff
Location
Be'er Sheva, Israel
Collaborators
Home Styling: Sagit Goldin
Built area
195 m² + 60 m² balcony
Interior design
Tzvia Kazayoff
Environmental & MEP engineering
Typology
Residential › Apartment

