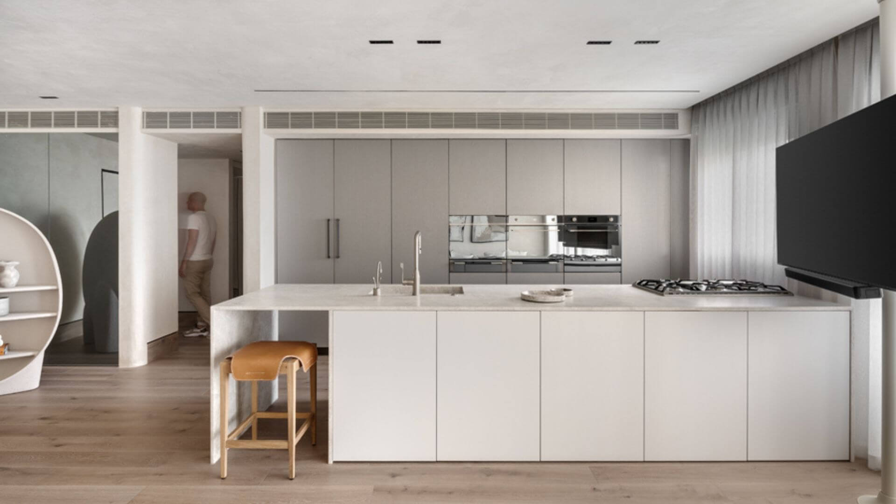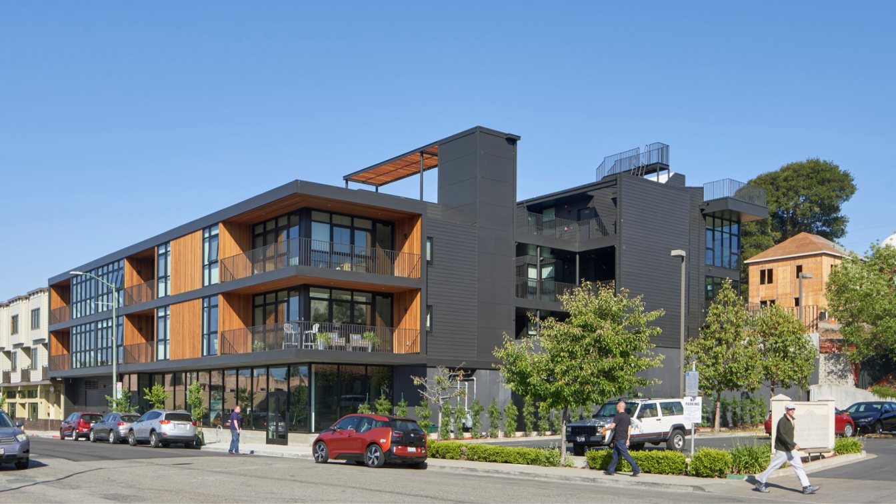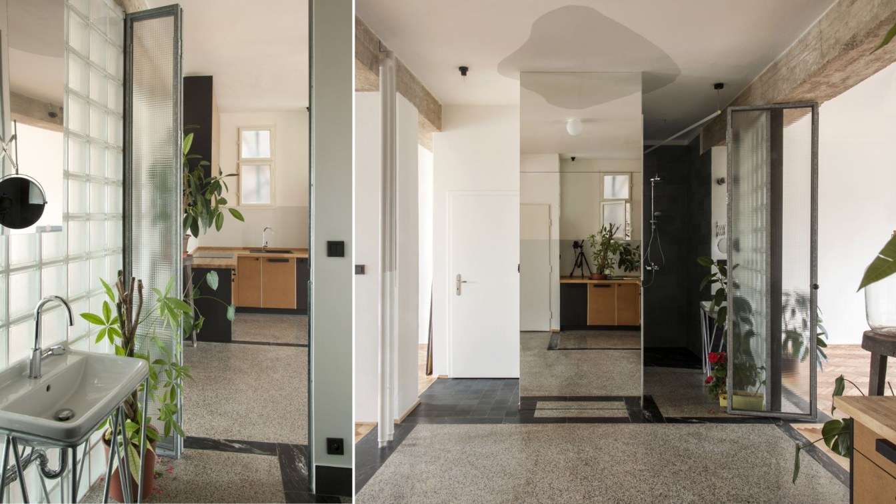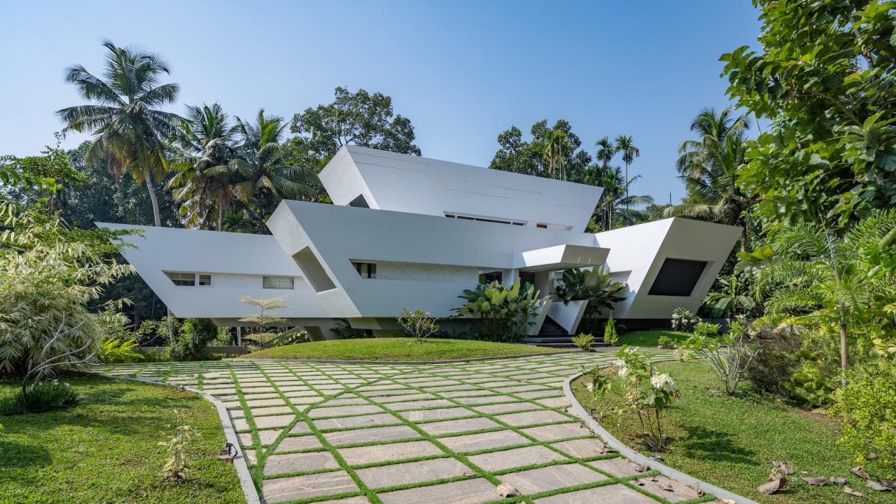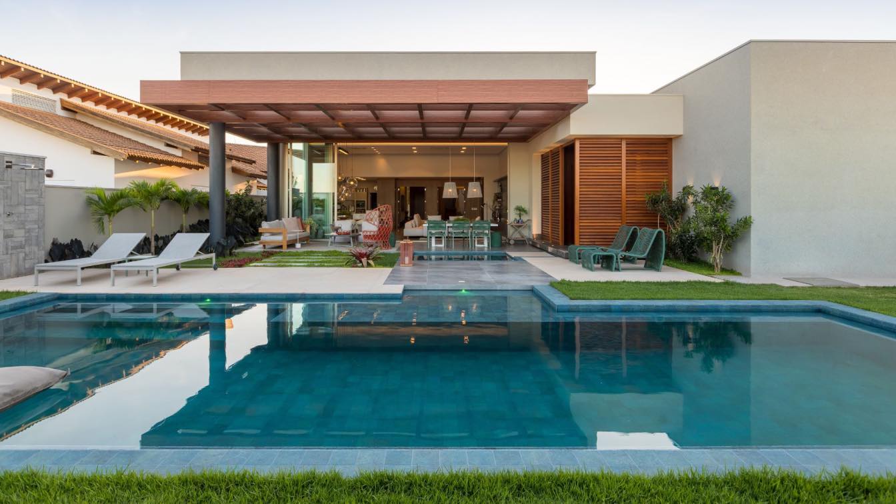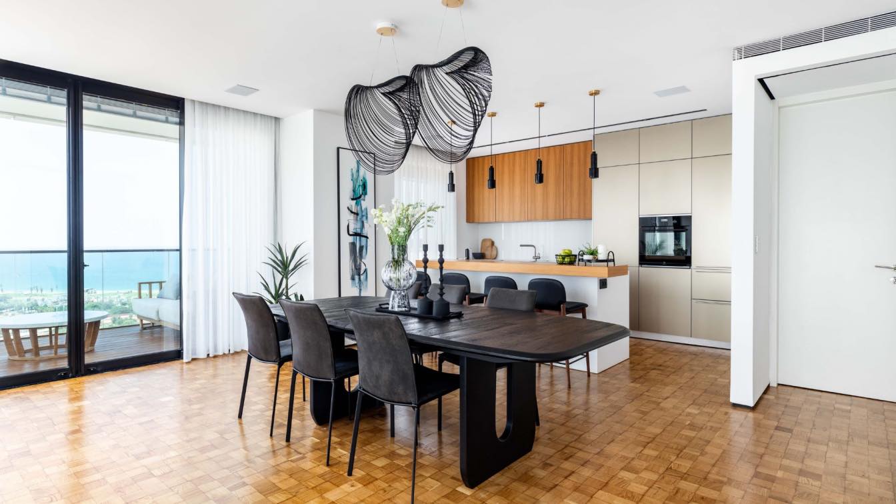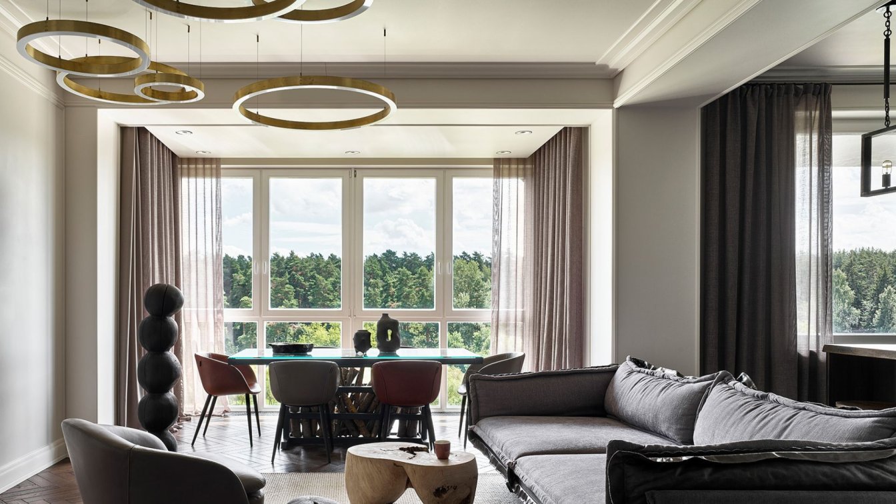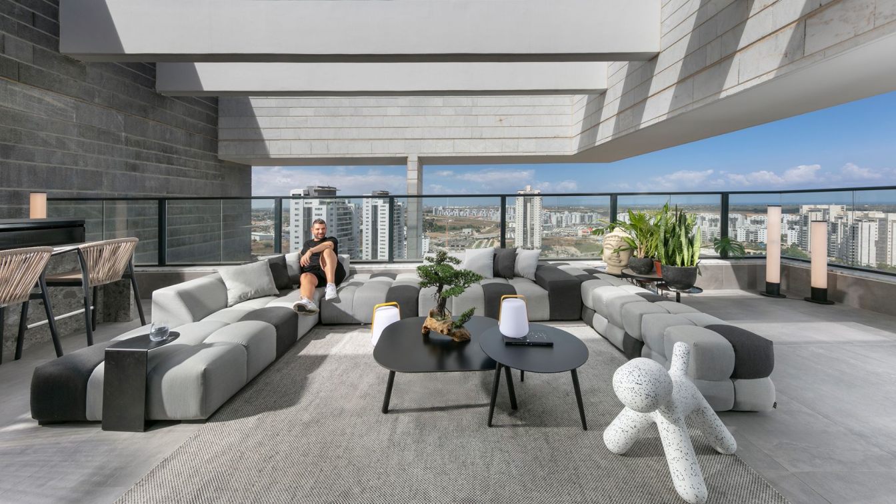The city Herzliya in Israel may be far removed from the pastoral island that we all know and love from the reality show "Survivor". However, this is precisely where this reality TV star from 'Survivor' chose to settle after a period of not being in the limelight, residing under the radar.
Project name
The private haven of the reality TV star
Architecture firm
Dorit Sela and Nitzan Horowitz
Location
Herzliya, Israel
Principal architect
Dorit Sela, Nitzan Horowitz
Design team
Planning and Design: Dorit Sela and Nitzan Horowitz
Environmental & MEP engineering
Client
Reality TV Star and her partner
Typology
Residential › Apartment
Project name
The Amador Apartments
Architecture firm
jones | haydu
Location
Oakland, California, USA
Photography
Bruce Damonte
Principal architect
Hulett Jones, Paul Haydu
Design team
Hulett Jones, Principal. Paul Haydu, Principal. Aaron Goldman, Project Manager
Interior design
jones | haydu
Collaborators
Waterproofing: Thornton Tomasetti; Green Point Rater: Bright Green Strategies
Structural engineer
Strandberg Engineering
Environmental & MEP
Integral Group
Client
Presidio Bay Ventures
Typology
Residential › Apartment
A complete refurbishment of an apartment within a tenement house.
Project name
Hradec Kralove Apartment
Architecture firm
Svobodová Blaha
Location
Hradec Kralove, Czech Republic
Photography
Svobodová Blaha
Principal architect
Anna Svobodová, Ondřej Blaha
Collaborators
Carpenter: Kuchyně Cepl, Masonry: Kámen engineering, Paintings: Ivana Svobodová, Ladislav Klusáček,
Environmental & MEP engineering
Material
MDF lacquered – built-in furniture. Glass block, wired glass – bathroom wall. Terrazzo – original, renovated. Stone slabs – filled floor gaps. Beech and oak parquet – original and new flooring. Porcelain tiles – new bathroom and toilet flooring
Typology
Residential › Apartment
The cantilevered house is a 3000 sqft house situated on a one acre plot along the Muvattupuzha river in Kolenchery, Cochin, Kerala. The site is a seasonal flood plain that boasts a rich and diverse natural environment. The client had an emotional attachment to the land and envisioned a house that would be a symbol of hope and prosperity for his fut...
Project name
The Cantilever House, Kerala
Architecture firm
S Squared Architects
Location
Kolenchery, Kerala, India
Photography
Nathan Photography
Principal architect
Shaji V Vempanadan, Sumi Shaji
Design team
Shaji V Vempanadan, Sumi Shaji, Jobin Jaroniah, Annu Subhash
Interior design
Sumi Shaji, Annu Subhash
Structural engineer
Felix Varkeykunyu
Environmental & MEP
Shaw Sumanam
Landscape
S Squared Architects
Visualization
Rahul, S Squared Architects
Material
Concrete, Bricks, Ferrocement, Wood, Glass, Steel, Plywood, Multiwood, UPVC
Typology
Residential › House
The brief was for a house that was functional, integrated and in contact with nature, characteristics that are part of the DNA of the Truvian Arquitetura office, which is responsible for the project.
Project name
Pendulum House
Architecture firm
Truvian Arquitetura
Location
Sinop, Mato Grosso, Brazil
Landscape
Pendulum swing by Tidelli (Indoor garden)
Material
Façade: lead-colored metal beams and pergolas and Ecobrick Grezzo Castelatto cladding. Garage ceiling and wall: metal lath with corten finish. Washroom: Umbrella mirror by Léo Romano
Typology
Residential › House
Welcome to the apartment that we would all be delighted to reside in, a place belonging to a family from the Sharon region in Israel, intended for their use as well as for family members (who visit from abroad) - a dream vacation apartment in one of the warmest locations in Tel Aviv. For this purpose, they turned to interior designer Roni Shani Fel...
Project name
Unique and Special Unit
Location
Tel Aviv, Israel
Built area
Approximately 120 m²
Interior design
Roni Shani Feldstein
Environmental & MEP engineering
Typology
Residential › Apartment
This spacious apartment in Minsk with a modern interior, designed by Daria Solovyeva, is perfect for an active family who loves entertaining guests. Interesting solutions, the use of craft and designer items, as well as unique lighting, make the interior not only functional but also authentic.
Project name
Modern 168 sqm apartment with Impressive panoramic views in Minsk
Architecture firm
Architectural and design studio White Cube
Photography
Sergey Ananiev
Principal architect
Darya Solovyeva
Design team
Style by Maria Mamaeva
Interior design
Darya Solovyeva
Environmental & MEP engineering
Material
Almost all the furniture in the project is custom-made, including the builtin kitchen furniture with veneered MDF facades, a brushed wood countertop with brass rivets and brackets
Typology
Residential › Apartment
The young couple from Yavne, Israel, sought to upgrade their family and acquired a spacious penthouse apartment with a huge terrace overlooking an open landscape and the Mediterranean Sea. They turned to interior designer Liad Yosef to tailor it to their needs, and as you'll see, he worked wonders, especially in the small details, which precisely c...
Project name
Initial Fabric: The Home Version
Architecture firm
Liad Yosef (Planning and design)
Principal architect
Liad Yosef
Built area
Approximately 160 m², Terrace area: Approximately 90 m²
Environmental & MEP engineering
Material
Custom furniture - OKNIN gallery
Typology
Residential › Apartment

